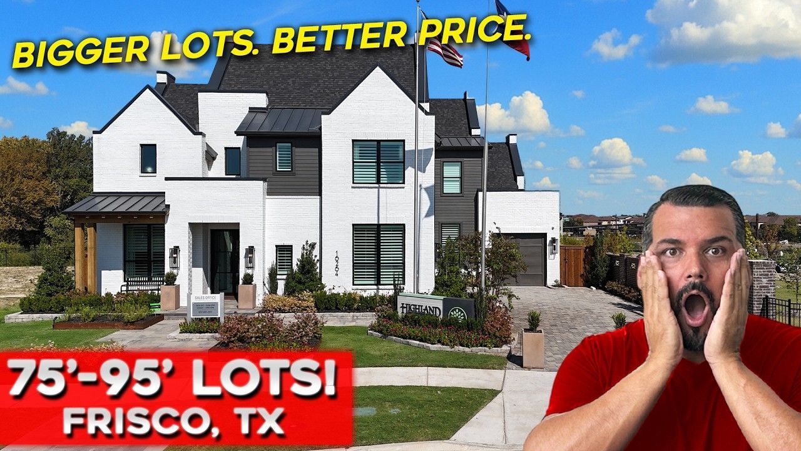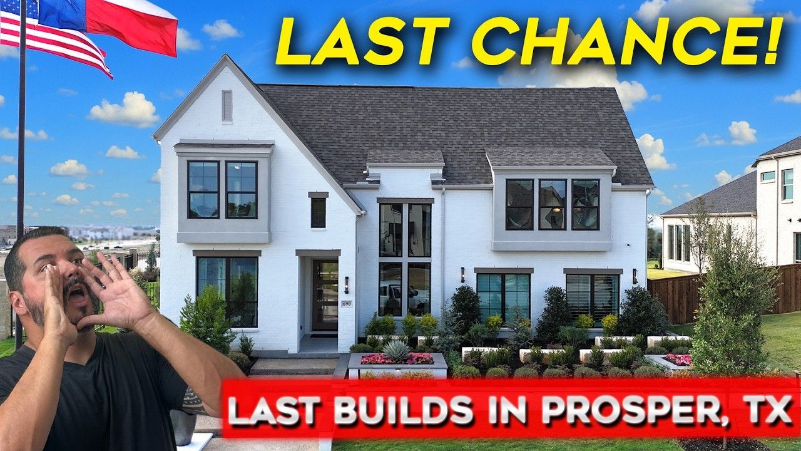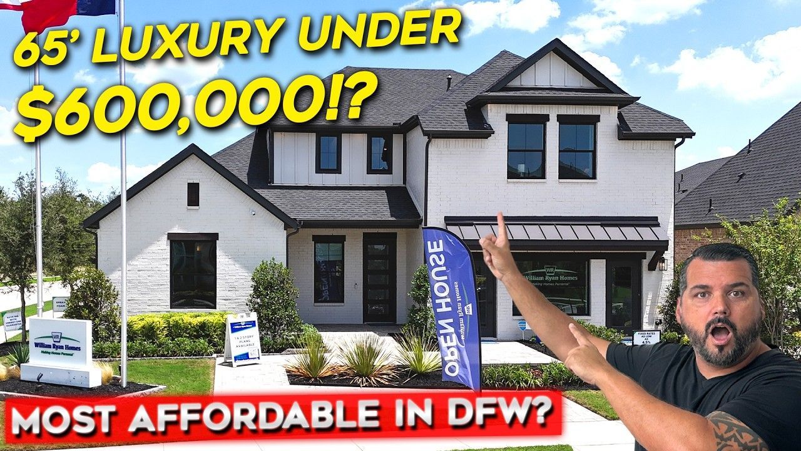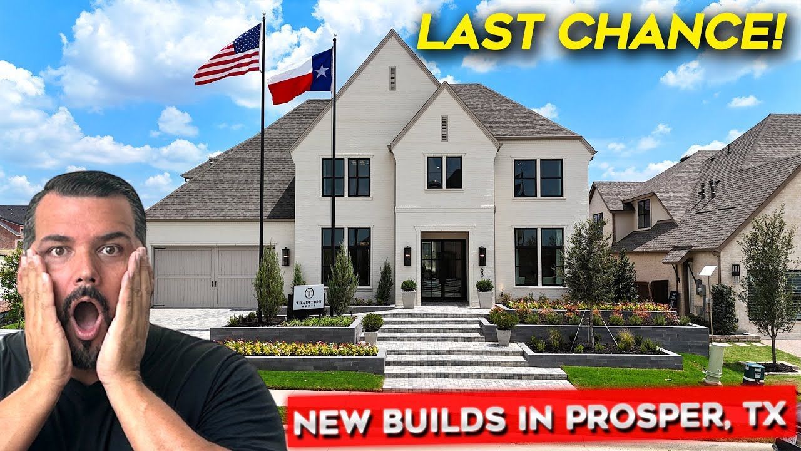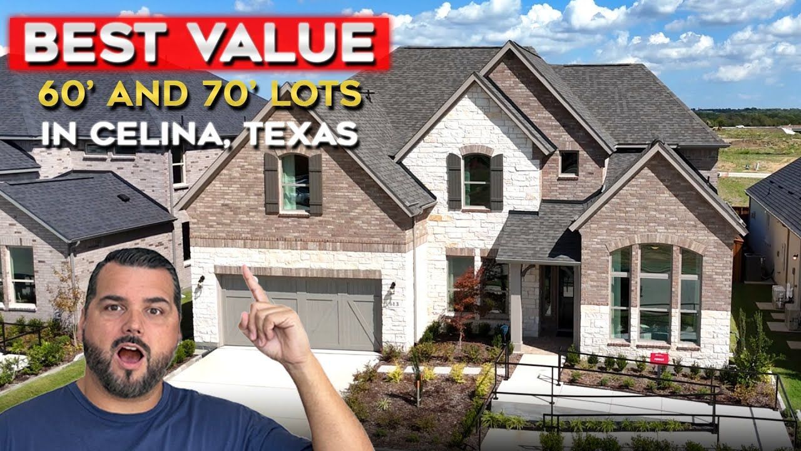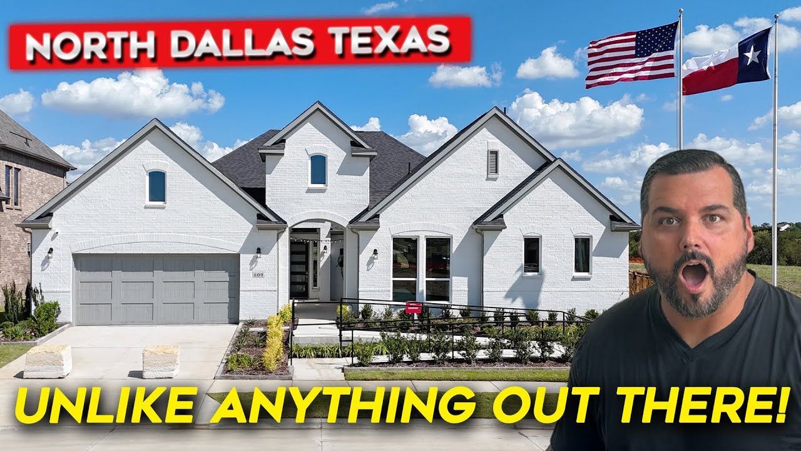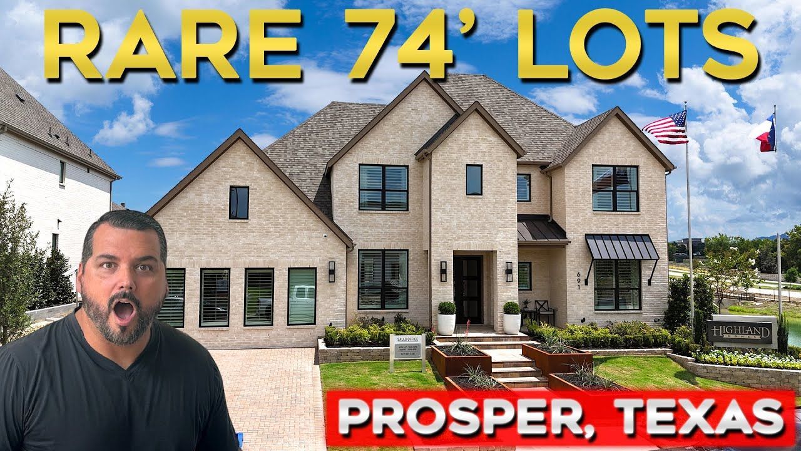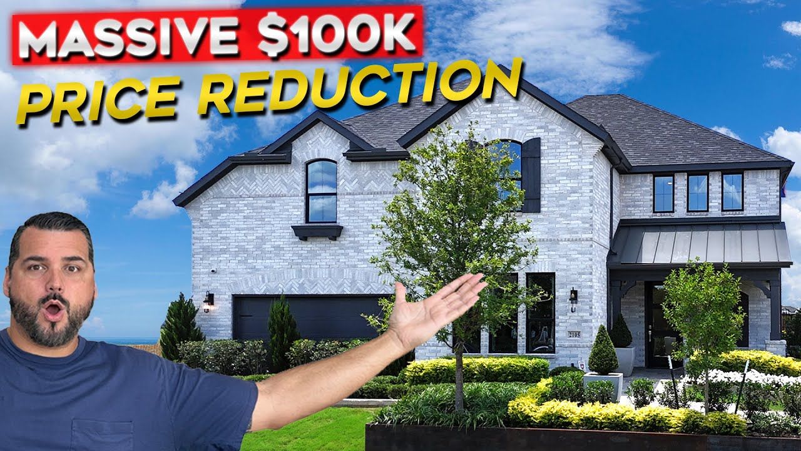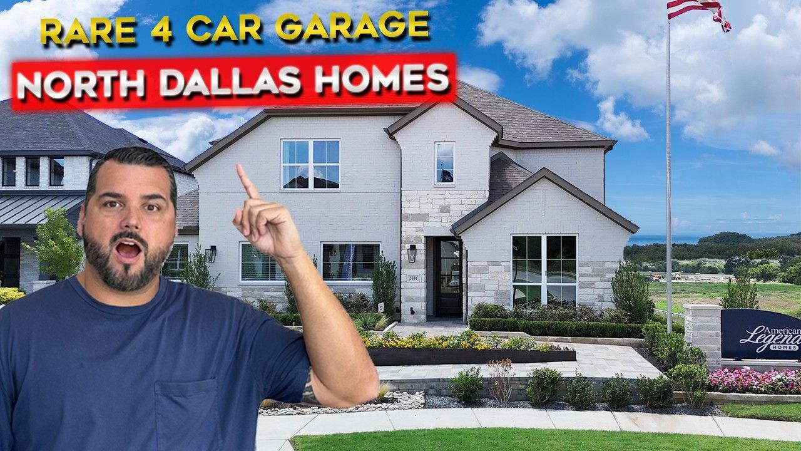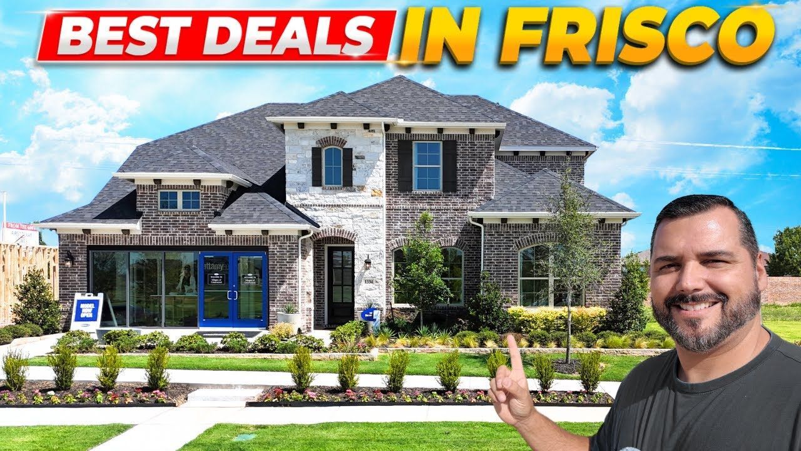Custom Luxury in Prosper Texas | Exclusive 173-Home North Dallas Community
If you’re searching for a luxury new construction home in Prosper, Texas that combines boutique community charm, generous lot sizes, and high-end finishes, this tour of the Tradition Homes 5062 at Star View is for you. In this walkthrough I’ll guide you room-by-room through what makes this model special, highlight structural options and upgrades, explain pricing and incentives, and share practical tips if you’re serious about building or buying in Prosper. This article is inspired by and reflects the tour presented by Discover Dallas Texas Living.
Table of Contents
- What Makes Star View in Prosper, Texas So Compelling
- Full Home Experience: Step Inside
- Builder, Floor Plan, and “No BS” Pricing
- Which Upgrades to Prioritize and Which to Defer
- Tips for Buyers Considering a Luxury New Construction Home in Prosper, Texas
- FAQs About New Construction Home in Prosper, Texas
- Final Thoughts
What Makes Star View in Prosper, Texas So Compelling
Star View is one of the latest boutique communities in Prosper, Texas — a Blue Star community backed by the Jerry Jones family name. If you prioritize location, lifestyle, and thoughtfully sized neighborhoods rather than sprawling 4,000-home master plans, Star View deserves your attention. With only 173 home sites and a focus on larger lots (64' and 74' widths), it’s designed to offer a neighborhood feel with high-end building partners.
Key neighborhood highlights:
- Boutique community size: 173 home sites
- Lot widths: 64-foot and 74-foot options (wider lots increase main-level living area)
- Prime location between Preston Road and Dallas North Tollway — minutes to Frisco, PGA of America facilities, Omni hotels and the future Universal Studios
- Walkability to grocery shopping and retail
- Prosper ISD: highly rated schools (check greatschools.org and niche.com for district details)
- HOA: approximately $500/quarter. Property tax rate: roughly 1.99% with no MUD / no PID
Full Home Experience: Step Inside
From the moment you step through the solid, iron-accented double doors, the 2-story foyer makes a statement. The staircase with light wood treads is visually striking — offset in a way that preserves breadth in the entry and elevates the overall feel.
An accent wall composed of layered wood trim creates a three-dimensional focal point at the front of the home. It’s the kind of detail that signals the builder’s design intent: small, intentional high-end elements that differentiate a luxury new construction home in Prosper, Texas from a more standard spec model.
Off the main entry is a sophisticated home office. The model features a built-in bookshelf and oversized double French doors with full glass — a great blend of privacy and connection to the entry. While built-in cabinetry and custom millwork are often upgrade options, seeing them installed in the model helps buyers visualize the elevated lifestyle these finishes provide.
Main Level Flow: Living Room, Kitchen, and Dining
One of the strongest assets in this design is the open flow from the kitchen into the great room and dining area. The living space soars with two-story ceilings, exposed beams, and a centered fireplace that extends to the ceiling — a dramatic anchor and visual draw when you enter the home.
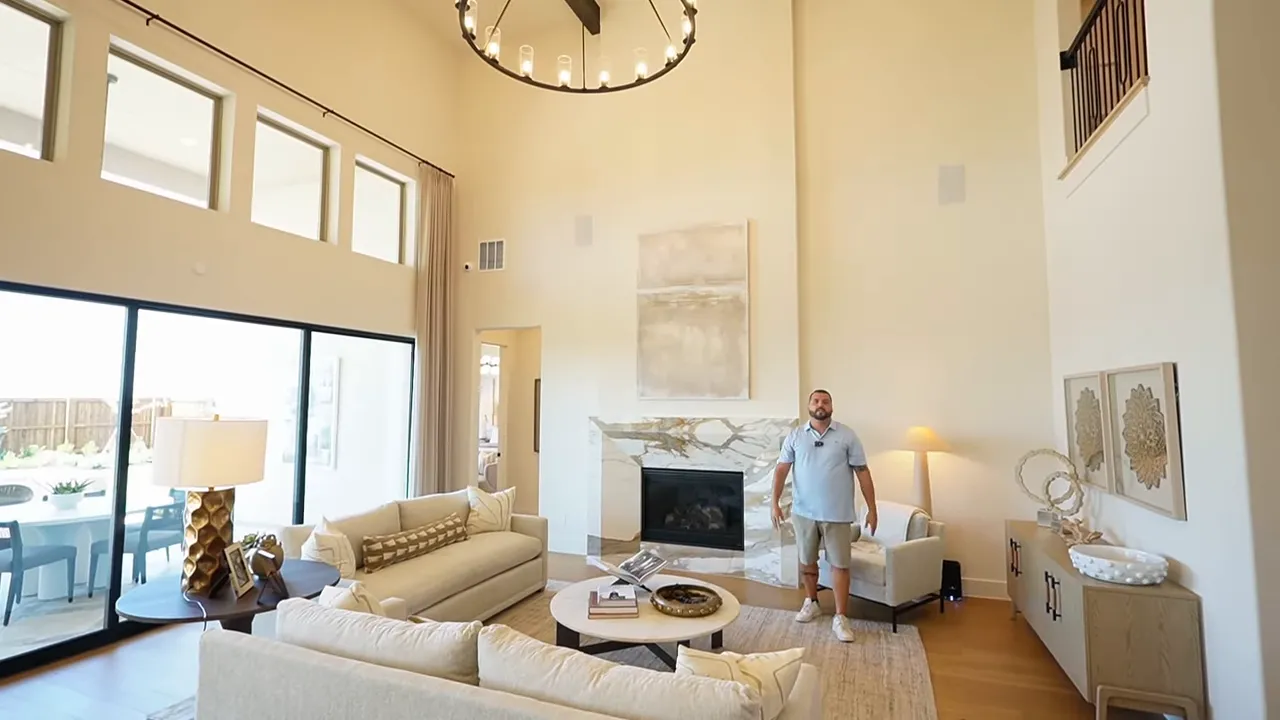
The fireplace surround in the model demonstrates high-quality stonework with matched veining and a concave presentation that reads almost marble-like in person. That three-dimensional treatment is a design detail that feels custom.
The designer kitchen in this model is unmistakably upscale — the kind of kitchen buyers expect in a luxury new construction home in Prosper, Texas. Highlights include:
- Full-height stone on the island and backsplash with a tactile, leather-like finish
- Flat-panel cabinet doors with two stacked cabinet elevations that visually lift the room
- A hidden coffee pantry with pull-out cabinetry for a clean countertop footprint
- A bank wall with integrated microwave and double oven
- An oversized six-burner KitchenAid cooktop
- An apron-front farm sink at the island with seating for six-plus — with corner overhangs for additional stools
These are finishes and functional choices buyers gravitate toward when their budget targets the luxury bracket. They’re also the sorts of options that can add tens of thousands to your final build price when selected in the design center.
Dining & Indoor-Outdoor Living
The dining area flows directly out to an oversized covered patio through an extra-large double sliding glass door (likely 12–15 feet in the model). When open, those sliders seamlessly connect indoor entertaining spaces with the outdoors — perfect for Texas living.
Note: the model includes an extended patio and travertine tile as part of the staging; these are typical model upgrades (hardscaping, extended covers) and are worth pricing separately — sometimes builders aren’t the lowest-cost vendor for exterior hardscape work.
Practical Spaces: Mud Room, Utility, and Garage
Practicality is one of the unsung features of a well-designed luxury new construction home in Prosper, Texas. This home includes a 3-car tandem garage with a thoughtful landing space as you enter: a mud bench with locker-style cubbies, pull-out drawers, and storage — ideal for containing daily clutter.
The utility room continues the elevated theme: built-in folding counter, window for natural light, utility sink, and abundant cabinetry for storage. In Texas, where basements aren’t common, interior storage and functional utility areas are invaluable.
Other practical inclusions in this design are purposeful: 8-foot solid-core doors on the main level, upgraded door casings and trim, and the builder’s baseline feature sheet that indicates which finishes are included versus priced as options. When shopping new construction, the contents of the builder’s base feature sheet profoundly impact your out-the-door budget.
Flexibility: Media Room, Guest Suite, and Downstairs Options
This plan is designed to be flexible. The main floor offers a flex room that can be either a formal dining room or a media room. The model shows an upgraded built-in media wall (board-on-board detail) which is an aesthetic upgrade buyers frequently add when entertainment is a priority.
Adjacent to the flex space is a full guest suite with an en-suite bath and sizable walk-in closet. The builder’s smart move of adding a powder bath near the front entry allows the guest bedroom upstairs and other rooms to remain ensuite, avoiding the awkward “bath outside the bedroom” configuration that can complicate hosting.
Upstairs: Game Room, Bedroom Add-Ons, and Strategic Options
The upstairs living area is designed for flexibility and entertainment: a secondary sitting/game area with the option to include a dry bar. This is also where the builder offers structural upgrades that expand the home’s usable square footage.
Important structural options showcased in the model:
- Fifth bedroom add-on: transforms the layout from 4 bedrooms to 5 bedrooms and adds a fifth full bathroom. This is an on-suite bedroom with additional square footage.
- Additional upstairs powder bath: a smart add for entertaining when hosting guests upstairs.
- Conversion flexibility: the main-floor media room can become formal dining if you move the media room upstairs — giving buyers multiple functional layouts without sacrificing bedroom count.
The model includes hardwood treads and hardwood floors across much of the upstairs (except bedrooms) — a premium upgrade. While visually cohesive and luxurious, buyers should note that full hardwooding can push your upgrade percentage well beyond typical allowances.
Bedrooms, Baths, and Thoughtful Secondary Spaces
All bedrooms in this plan are en-suite, which is a luxury buyers increasingly look for: privacy and convenience. The model shows walk-in showers in nearly all bedrooms, with one upstairs bathroom thoughtfully retaining a tub for resale value and family practicality.
Design touches like vertical wood trim, pebble shower floors, tile patterns, and consistent trim details across rooms create continuity and reinforce the home’s high-end positioning. Many of these elements can be deferred to third-party vendors post-closing if your budget needs prioritization — a strategic approach I often recommend to clients.
Primary Suite Deep Dive: Vaulted Primary, Spa Bath, and Massive Closet
The primary suite occupies a private wing on the main level. Two subtle but impactful structural options shown in the model are:
- Vaulted/creased ceilings in the primary bedroom (adds dramatic height and enables larger light fixtures)
- Boxed window bump-out (bench area) for increased depth and visual interest
These add-ons aren’t just cosmetic — they materially alter the perceived size and luxury of the primary space. I strongly recommend buyers consider a ceiling elevation and window bump-out if the budget allows; the difference in feel is noticeable in person.
The primary bathroom showcases one of the most striking stones I’ve toured on the channel — lots of movement, a cohesive 8-inch backsplash aligned with the window sill, and dark wood cabinetry with matte black hardware.
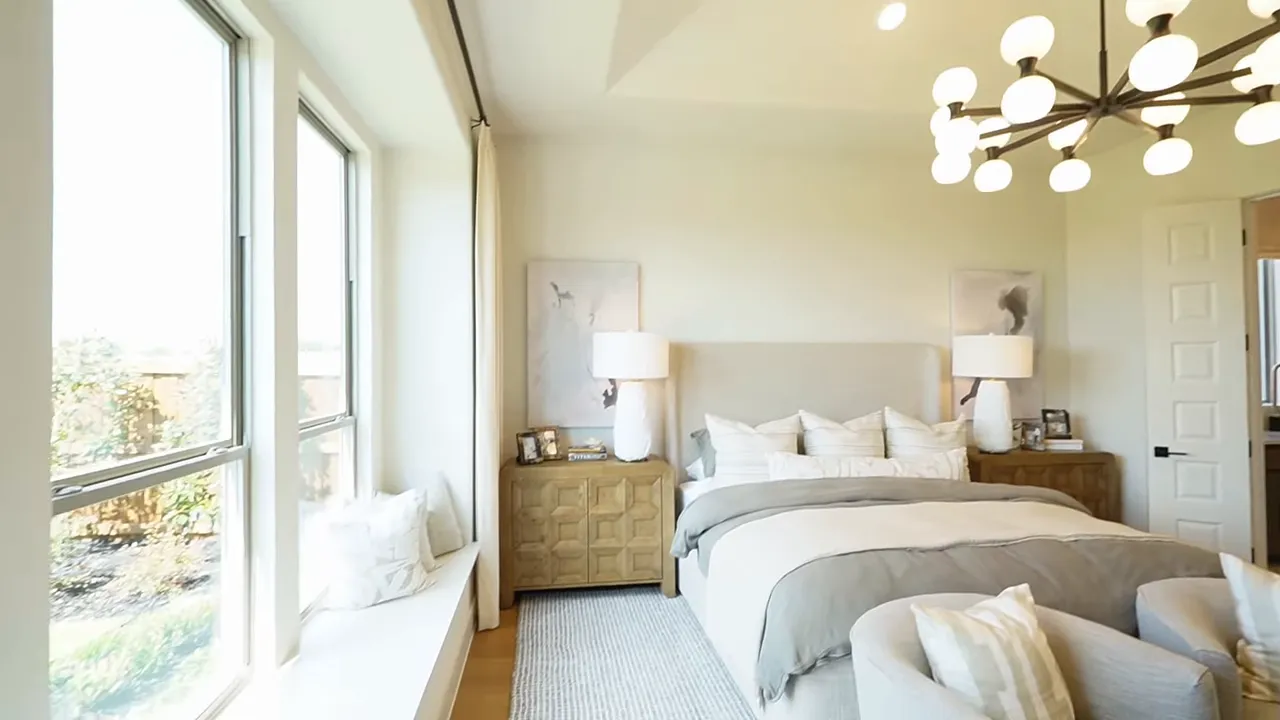
Design and functional highlights of the primary bathroom and closet:
- Large frameless glass walk-in shower with integrated soap shelf and bench
- Offset diverter valve location for improved shower temperature control
- Freestanding tub placed inside a tiled wet area that reads like a feature zone
- Deceptively large walk-in closet with multiple hanging racks, shelving, and seasonal storage above — storage that truly supports a luxury lifestyle
Builder, Floor Plan, and “No BS” Pricing
The builder for this model is Tradition Homes — a family-owned, high-end builder known for thoughtful floor plan revisions and luxury detailing. The showcased floor plan is the Tradition Homes 5062 (the “62” indicates a second rendition with updated features).
Base floor plan summary:
- Square footage (base): approximately 3,920 ft²
- Bedrooms: 4 (base), 4.5/5 with structural add-ons
- Bathrooms: 4.5 (base) with options to add a fifth
- Main-level study, flexible media/ dining, upstairs game room, 3-car tandem garage
Base pricing (dependent on elevation and finish level): roughly $998,000 to $1,130,000. The model we toured includes many structural additions and high-end finishes that bump the house up to just under 4,600 ft². Typical buyers building this 64-foot product with Tradition Homes are finishing in the $1.1M to $1.2M range.
Important transparency: the model contains elevated finishes — the design team’s selections in the model likely exceed $300,000 in upgrades alone. That’s why you’ll frequently see a model price significantly higher than typical buyer builds; models are purpose-built to showcase the possibilities.
Current incentives (subject to change): the sales team is offering builder enticements such as interest rate buy-downs that can reduce rates to competitive levels (the tour mentioned buy-downs as low as 2.99 at times). These are market-sensitive and change frequently — always confirm up-to-date incentives directly with the sales team or your buyer’s agent.
Which Upgrades to Prioritize and Which to Defer
If you’re building one of these homes, thinking strategically about upgrade priority saves money while achieving a high-end look. Consider this approach:
- Prioritize structural and permanent add-ons that are expensive or impractical to add later: vaulted ceilings in primary, window bump-outs, additional bedrooms/bathrooms if you’ll need them, and oversized sliding doors if you want the indoor-outdoor connection.
- Prioritize base-level builder finishes that are included on the feature sheet; the more the builder includes in base, the less you spend in the design center.
- Defer cosmetic trim work and specialty millwork to third-party installers post-closing if you need to pull costs back — details like wood slat walls or vertical trim are relatively easy to add after move-in.
- Shop hardscape and patio work outside the builder — you often save by contracting independent landscapers or masons for travertine and extended patios.
Tips for Buyers Considering a Luxury New Construction Home in Prosper, Texas
- Work with a buyer’s agent experienced in new construction like me — we can negotiate options, manage builder allowances, and decipher feature sheets.
- Ask for the builder’s base feature sheet up front — know what’s included and what’s an upgrade.
- Get estimates for third-party contractors (hardscapes, specialty millwork, custom window treatments) to compare against builder allowances.
- Plan for the design center: set a realistic upgrade budget (12–15% typical range) and know that premium choices like hardwoods throughout can push costs higher.
- Ask about incentive timelines (rate buy-downs, closing cost credits) — they change frequently and are often time-limited.
- Consider resale: keep at least one bathtub upstairs if you plan to sell in the future, even if you prefer showers.
FAQs About New Construction Home in Prosper, Texas
What is the typical finished price for the Tradition Homes 5062 at Star View?
Most buyers finishing a 64-foot product with Tradition Homes in this community are in the $1.1M–$1.2M range, depending on structural add-ons and interior selections. The model we toured likely includes $300k+ in designer upgrades, so its model price will exceed typical builds.
What lot sizes are available in Star View?
Star View offers 64-foot and 74-foot lots. Wider lots allow increased main-level square footage and better outdoor living configurations.
Are there any incentives or financing buy-downs currently available?
Incentives change frequently, but the tour referenced aggressive interest-rate buy-downs (for example, promotions as low as ~2.99% during specific promotions). Always request current incentives from the sales team or your buyer’s agent.
How many bedrooms and baths does the base plan include?
The base 5062 plan is a two-story home with about 3,920 ft², 4 bedrooms, and 4.5 bathrooms. Structural add-ons can convert it into a 5-bedroom, 5-bath plan with additional square footage.
Is Star View in Prosper ISD, and how are the schools?
Yes — Star View is served by Prosper ISD, which is an A-rated independent school district. For the most current information, consult greatschools.org and niche.com and verify catchment boundaries with Prosper ISD directly.
Should I prioritize the oversized sliding glass door upgrade?
If you value indoor-outdoor living and large entertaining flows, the oversized double sliding glass door is a high-impact upgrade. It’s costlier than many interior options, but it changes the way you use the main level and the connection to the patio — often worth the investment for lifestyle-focused buyers.
Final Thoughts
Star View’s Tradition Homes 5062 is a compelling example of a luxury new construction home in Prosper, Texas that balances family-focused functionality with elevated finishes and design options. The boutique lot sizes, strategic location near Preston Road and the Tollway, and thoughtful design flexibility make it a strong contender for buyers relocating to North Dallas or upgrading within the area.
If you’re seriously considering building in Star View or a similar Prosper community, start with the builder’s base feature sheet, work with us, experienced buyer’s agent, and plan your upgrade budget strategically — prioritize structural elements that change the home’s footprint and defer decorative touches when necessary. If this home matches your criteria for a luxury new construction home in Prosper, Texas, you’ll likely find that the invest-in-structure, invest-in-flow approach delivers the best long-term value and daily enjoyment.
Call or text me at 469-885-0435
ALEX PIECH
With over 22 years of experience in real estate and a background in construction, Alex Piech is your trusted guide to navigating the Dallas real estate market. Known for his expert negotiation skills and deep local knowledge, Alex specializes in new construction, relocation services, and helping clients find the perfect home in Dallas.

