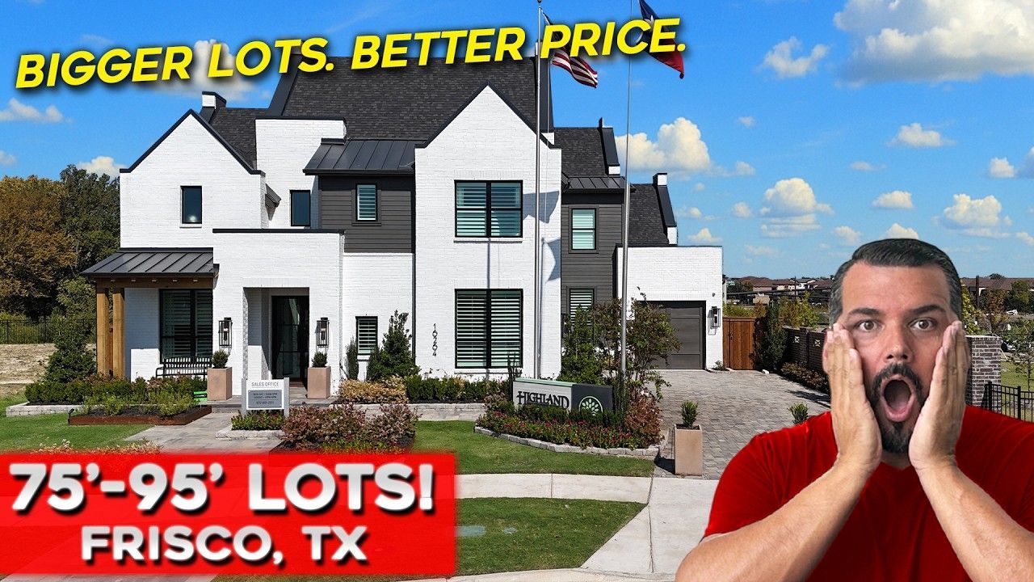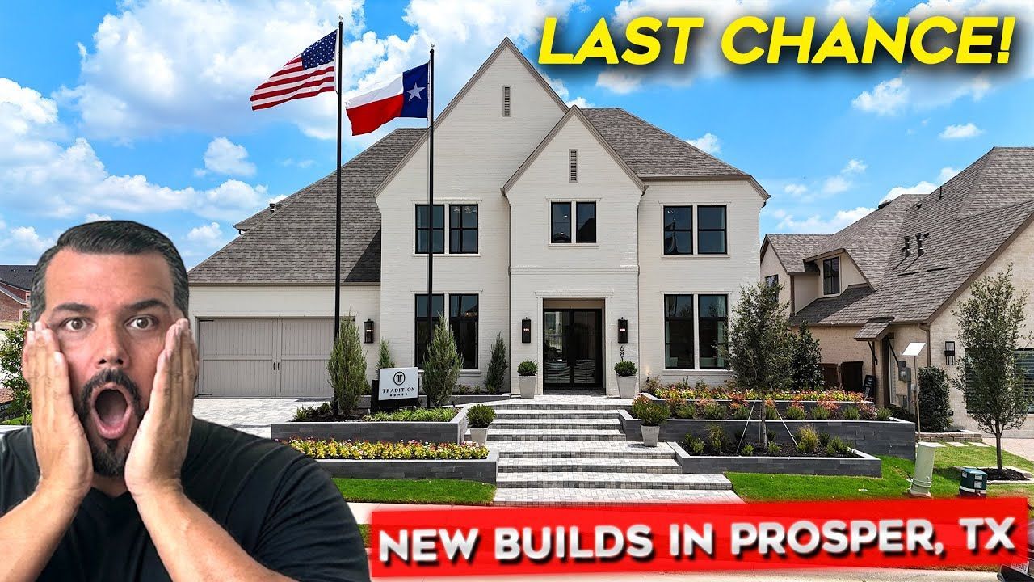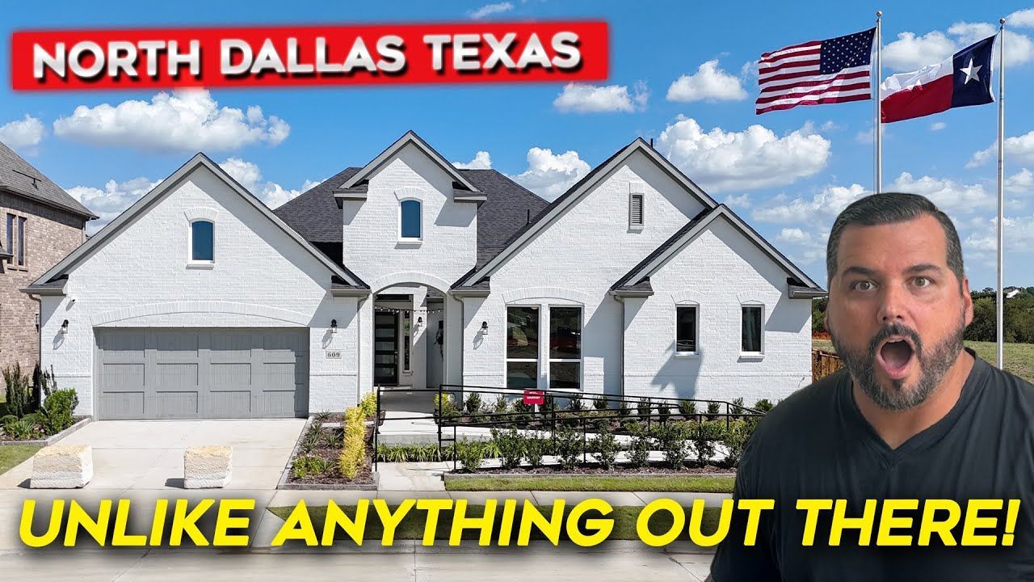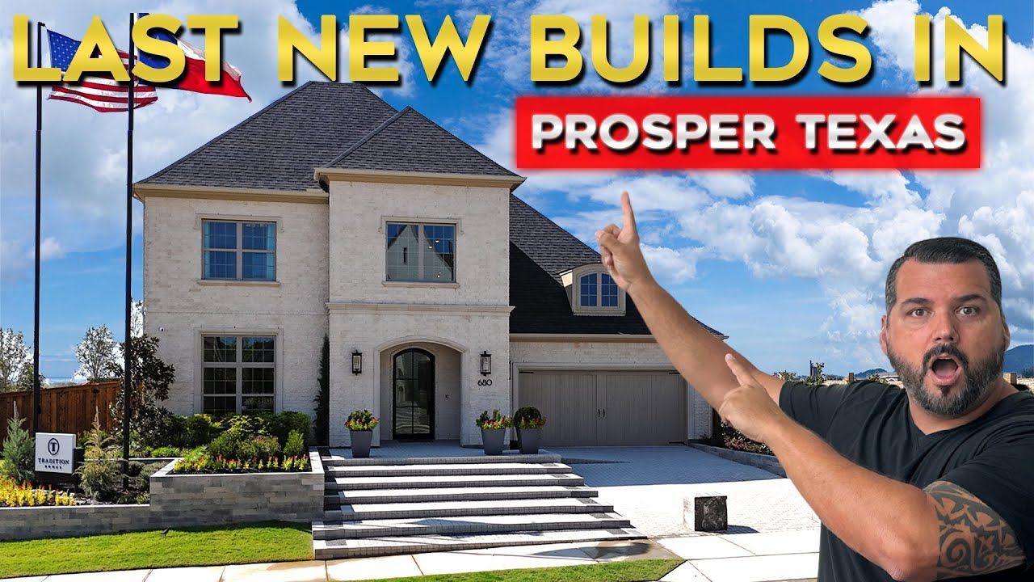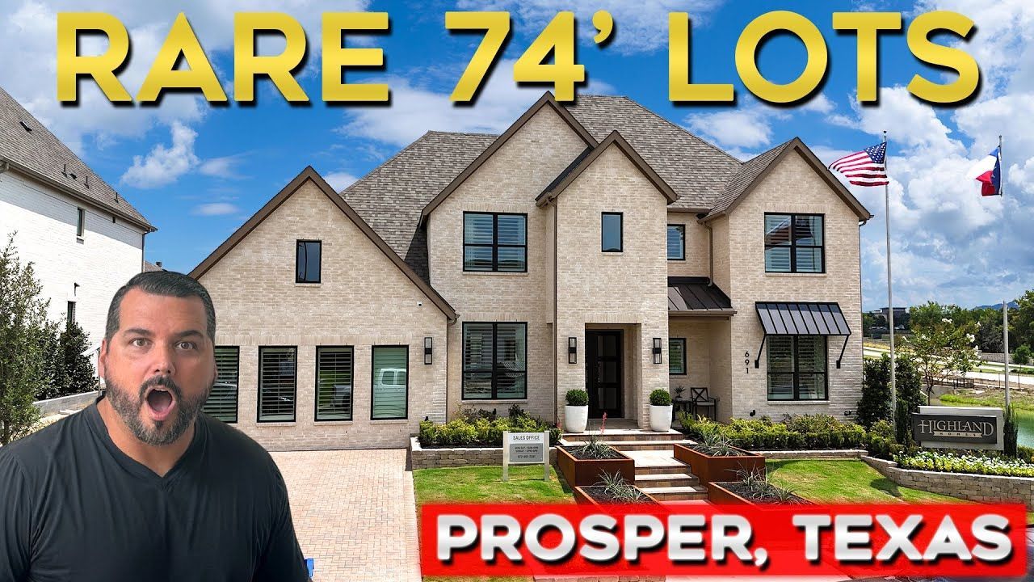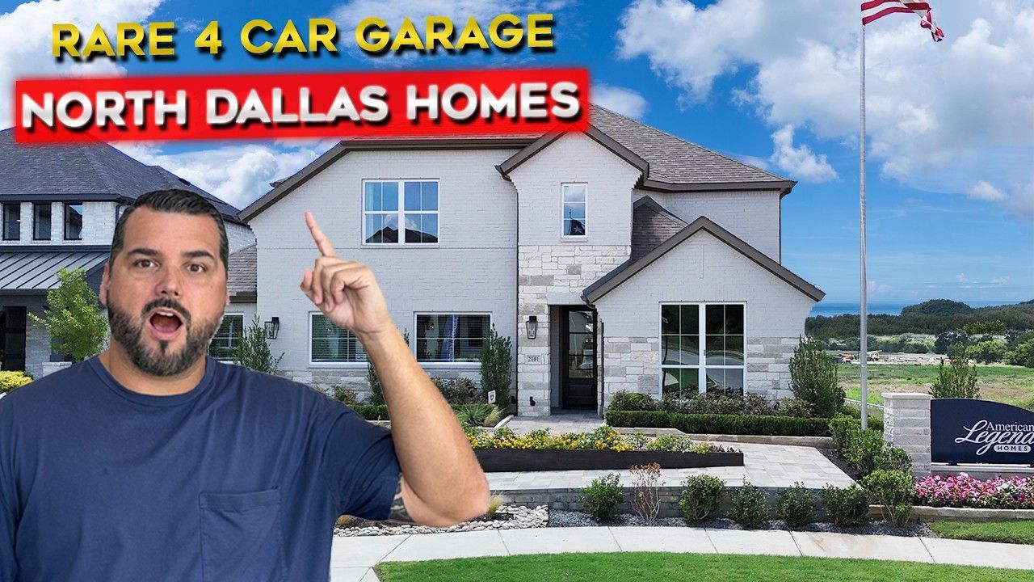Ten Mile Creek Community in Celina: Big Homes, Bigger $100K Price Reduction
If you're actively searching for Ten Mile Creek - A new home community in Celina, Texas, and you want a home that feels luxurious without the astronomical price, you’ve come to the right place. I walked through a stunning nearly 4,000-square-foot model that blends grand scale, intelligent floor planning, and real high-end finishes — and the best part? This community and builder are offering unbelievable pricing that deserves a serious look.
Table of Contents
- What You’ll Find in This Ten Mile Creek, Celina Texas Home Tour
- Step Inside: Full Home Tour of Ten Mile Creek’s Spacious Living
- Ten Mile Creek Community Overview in Celina, TX
- Builder Insights & Floor Plan Options
- Current Pricing & Move-In Ready Opportunities
- Why Ten Mile Creek Appeals to Today’s Buyers
- Tips for Buying New Construction in Celina’s Ten Mile Creek
- FAQ About Ten Mile Creek, Celina Texas
- Final Thoughts on This Celina, Texas Community
What You’ll Find in This Ten Mile Creek, Celina Texas Home Tour
This article is a detailed, room-by-room tour and neighborhood primer for Ten Mile Creek - A new home community in Celina, Texas. You’ll get:
- A full walk-through of the model’s layout and design highlights
- Photos and scene references to orient you
- Community facts and quick financing/tax notes
- Pricing breakdowns and spec/move-in opportunities
- Practical tips for new-construction buyers
- A FAQ addressing common buyer questions
Let’s dive in room-by-room so you can picture yourself living here.
Step Inside: Full Home Tour of Ten Mile Creek’s Spacious Living
Walk through the front door and you’re greeted by a dramatic curved staircase and soaring two-story ceilings — an immediate sense of arrival. The staircase is a great example of detail that feels custom: dark wood treads contrasted with white risers, upgraded balusters, and a sweeping curve that draws your eye upward to the open balcony and the second floor.
What I loved about the foyer was how the space isn’t cramped. Many homes try to minimize a foyer to gain square footage elsewhere, but this plan gives you a grand opening. That visual drama sets the tone for the rest of the house — open, well-proportioned, and intentional.
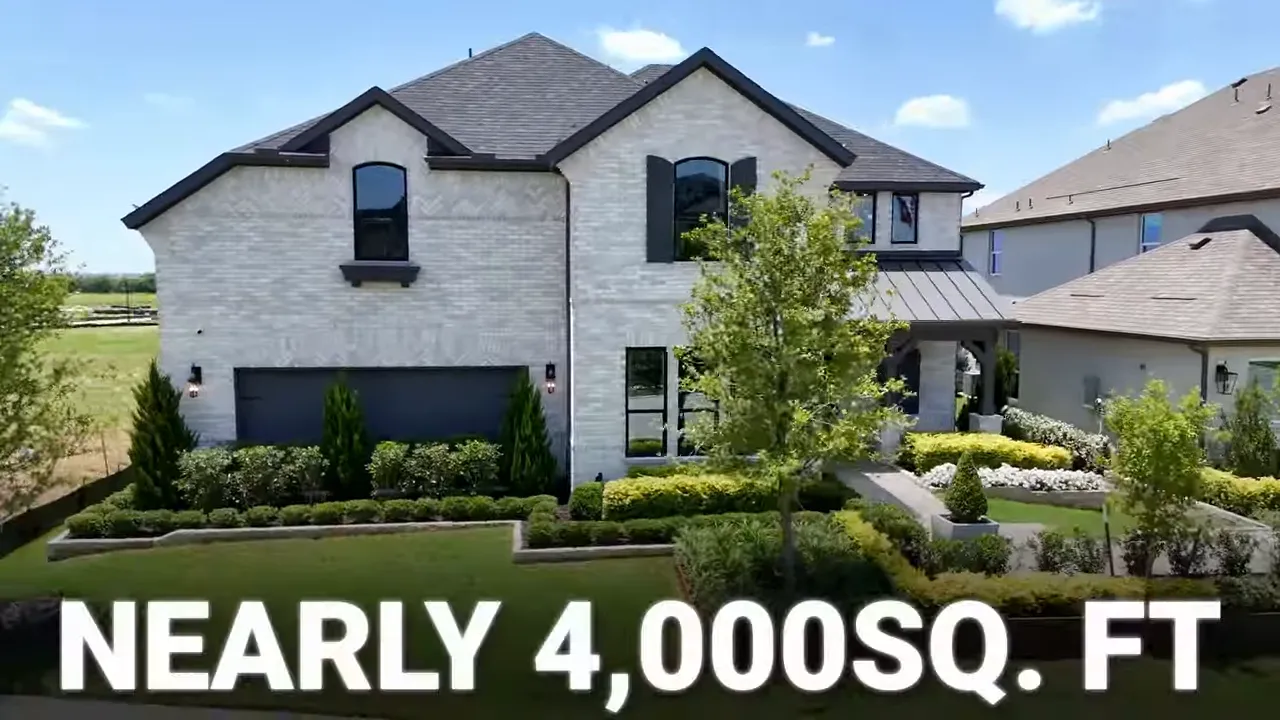
Home Office: Built-In Beauty
The office sits right off the foyer and is the kind of room you actually want to work in. It’s oversized, gets great natural light from three windows, and features jaw-dropping built-ins. The slotted vertical wood backing, crown molding, and a wood-top desk matched to the hardwood floors give the office a warm, sophisticated feel.
Two glass-panel doors let you close things up for privacy while still showing this elegant space through the entry. There’s even a full walk-in closet with shelves in the office — brilliant if you need storage for files, office supplies, or hobby collections.
Dining & Casual Dining Flow
This plan includes both a formal dining room and a casual dining area adjacent to the kitchen. The formal dining is perfectly sized for a table of six and could easily expand to eight to ten without feeling crowded. Three windows bring in daylight and keep the space bright.
The casual dining area wraps in windows and provides direct access to the outdoor living area — ideal for easy indoor-outdoor entertaining and everyday family meals.
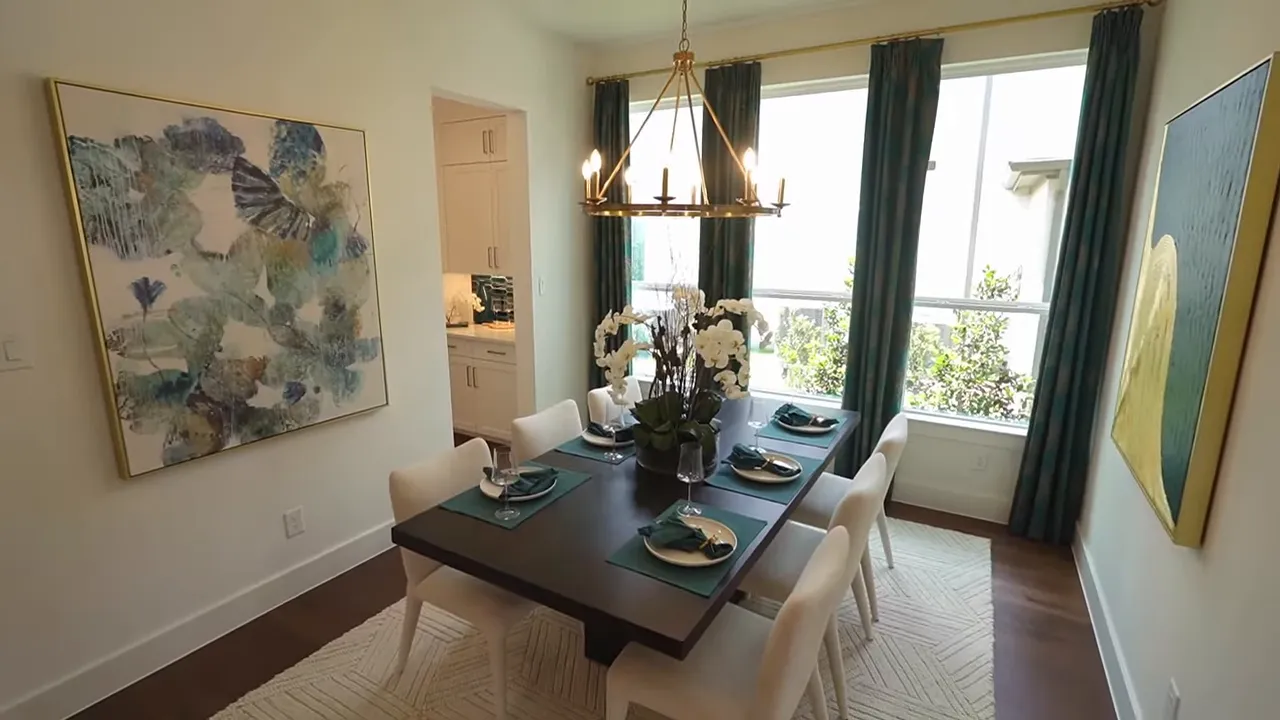
Kitchen & Pantry — The Heart of the Home
The kitchen in this model is both attractive and functional. Key highlights:
- Large island with seating overhang for informal dining and prep work
- Front apron sink upgrade and brilliant finish choices with brushed-champagne hardware
- KitchenAid appliance package with a six-burner range and a vent hood that vents directly outside
- Second-tier cabinets with glass inserts and puck lighting — visually elevates the space and adds storage
- Double oven + microwave bank — a must for holiday cooks and serious entertainers
Storage is maximized with a design that includes more cabinets and counters than you normally see at this price point. But the real showstopper? The pantry.
The Pantry: Built-Out & Functional
Rather than an open shelving unit or a simple reach-in, the pantry in this home is fully finished with cabinetry and countertop space. This is an upgrade you’ll appreciate every day — it functions like a mini prep area, doubles as a staging area for serving, and keeps clutter out of sight. If you love to cook or entertain, a built-out pantry like this changes the way a kitchen performs.
Living Room & Fireplace Feature Wall
The great room features two-story ceilings, open sightlines, and a linear raised fireplace with vertically stacked oversized tile. The tile pulls your eye upward and emphasizes the volume of the space. The dark wood flooring adds warmth and keeps the palette grounded against white cabinetry and lighter finishes.
The flow between the living room and kitchen is seamless — perfect for family time and entertaining. With the kitchen centrally located, it’s easy to host gatherings while still staying connected to conversations in the family room.
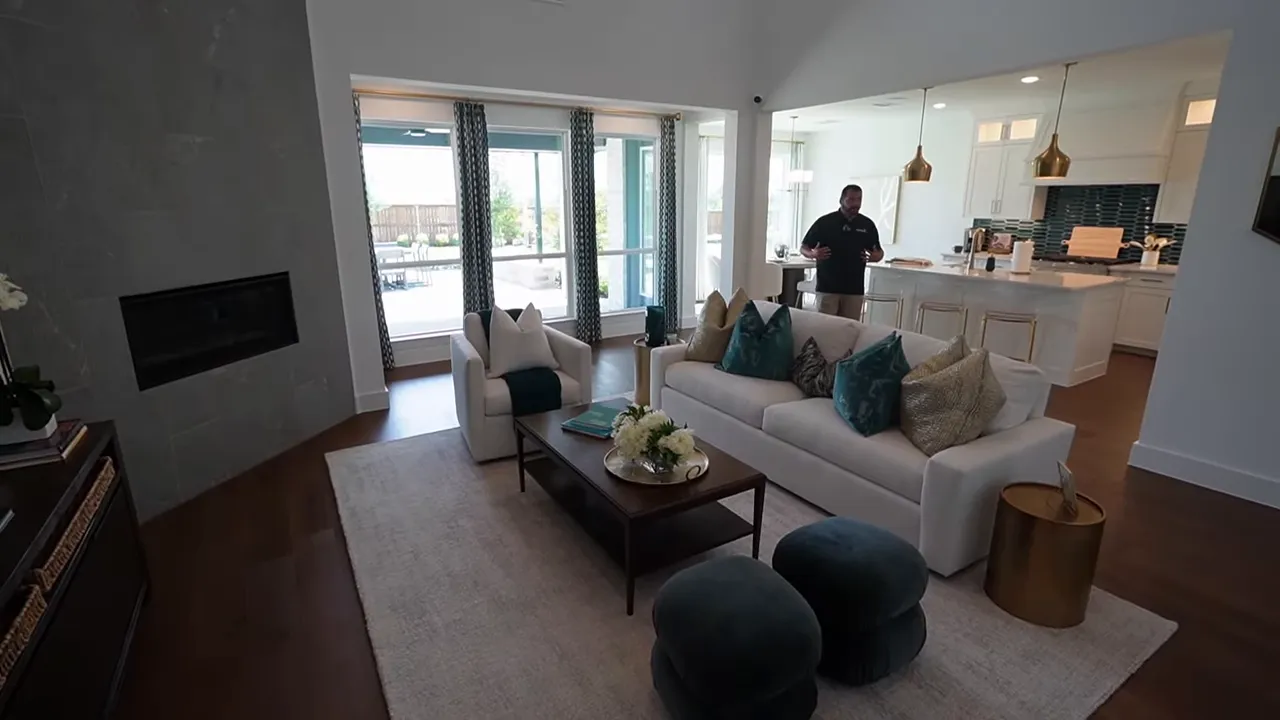
Primary Suite: Big, Bright, and Finished
The primary suite is situated at the back of the home for privacy and includes raised ceilings and a bay window that expands the usable floor area. The bay option is one I always recommend in plans like this — it adds both square footage and a sense of luxury.
The master bathroom offers split vanities with natural stone quartzite countertops, a freestanding tub, and a walk-in shower with a frameless glass door and a built-in seat. Note the thoughtful stone detailing at the perimeter — the builder used quartzite trim where the glass walls meet stone, which is a higher-end touch you don’t typically get without upgrades.
Closet Configuration
Closets are a highlight: the builder provides a fully finished closet system with a built-in dresser and multiple levels of hanging rods. These built-ins come standard with this builder, which is a huge value and something that significantly improves daily living.
Secondary Suites & Upstairs Bedrooms
The floor plan allocates the secondary bedrooms thoughtfully. One secondary guest suite sits on the first floor opposite the primary suite — complete with a full bathroom and walk-in closet — which is great for guests or multi-generational living.
Upstairs is a generous game room, an enclosed media room (two steps up for a proper theater feel), and multiple oversized bedrooms. Most of the upstairs bedrooms are full suites with private baths and walk-in closets. The emphasis on oversized secondary bedrooms is a trend buyers are consistently asking for — no cramped bedrooms here.
Game Room & Media Room
The game room is large enough for multiple functions — a TV lounge, pool table, or play area. The media room is built dark (no windows), which is ideal for a projector or large-screen viewing. Both rooms are huge resale features: buyers consistently hunt for homes with dedicated media and entertainment spaces.
Outdoor Living & Lot Advantages
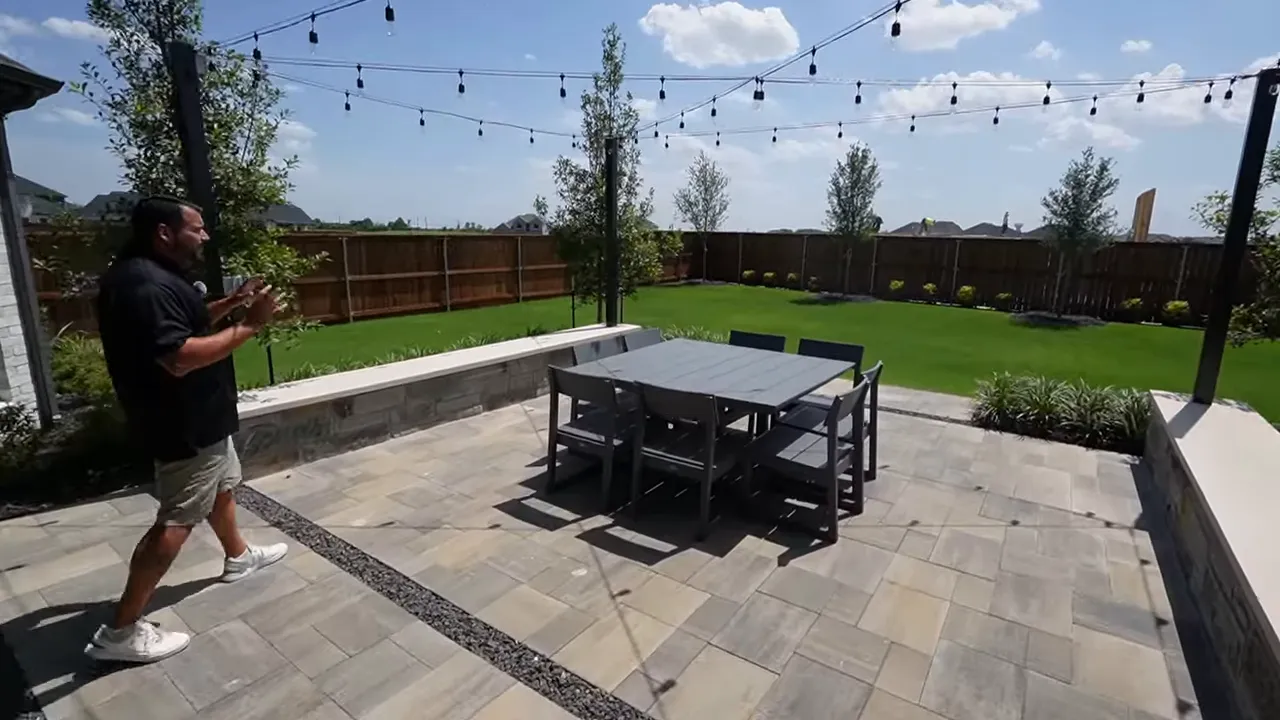
One of the surprising benefits of this community: even while the homes are on 55- or 60-foot frontages, many lots are deep because of pie-shaped lots and cul-de-sac placement. Some lots extend 130–160 feet deep — large enough for an oversized patio, pool, playground, or yard space while still maintaining a healthy lawn.
The model has an extended covered patio with fan and some hardscaping. As a model, the builder has shown what’s possible without consuming all the yard. For families who want both indoor living space and outdoor playroom/pool potential, this layout is a fantastic compromise.
Ten Mile Creek Community Overview in Celina, TX
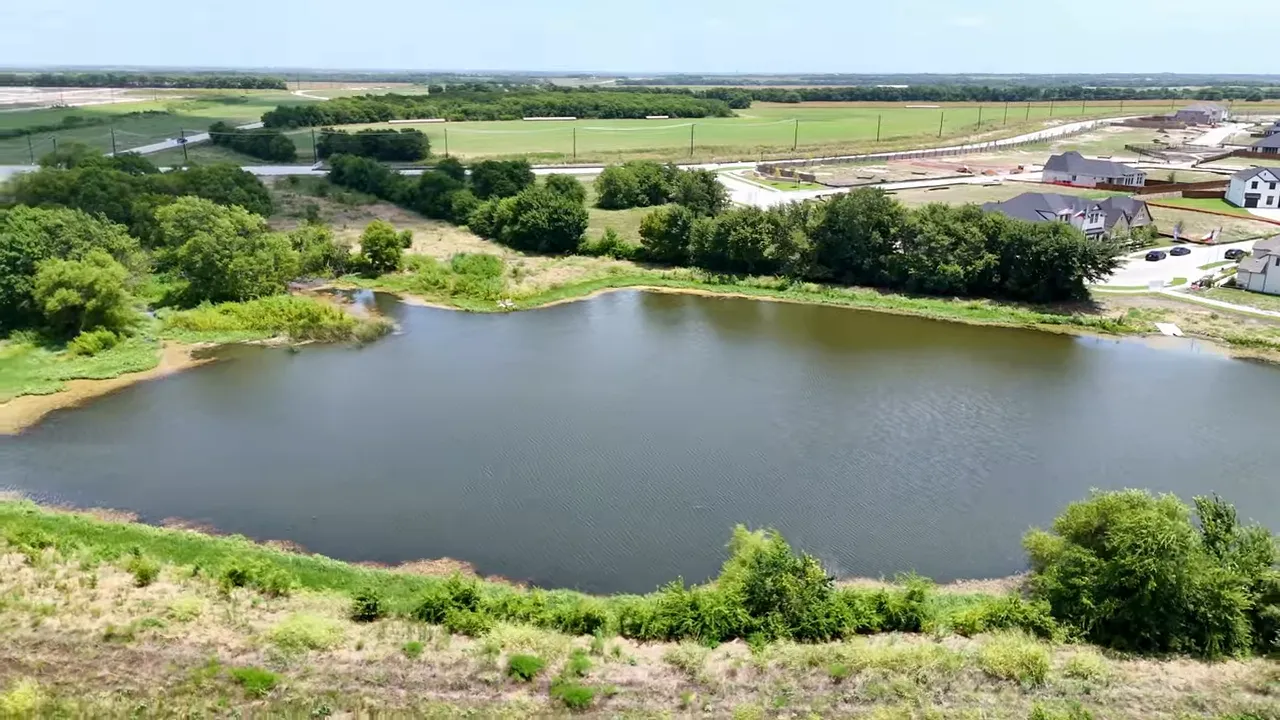
Ten Mile Creek - A new home community in Celina, Texas, is best described as a boutique master-planned pocket community: when complete, the development will total about 388 homes and includes two builders. That size keeps things neighborly while still offering meaningful amenities.
- Location: Minutes to Preston Road and just a short drive to the Dallas North Tollway — easy access to Frisco, Plano, Prosper, and the major employment centers north of Dallas.
- Lot sizes: 55- and 60-foot lots with pie-shaped cul-de-sac options that reach 150–160 feet deep on certain sites.
- Amenities: Resort-style pool, children’s playground, gated dog park, and walking trails that connect to Celina trail networks.
- HOA fees: Approximately $1,200 per year (about $100/month) for community management and amenities.
- Taxes and assessments: There is a PID (Public Improvement District) assessment in this area. With the PID, all-inclusive tax rate sits around 2.7% before homestead exemptions.
Recently, Texas increased the homestead exemption from $100,000 to $140,000, which lowers taxable value for primary residences and makes long-term ownership a bit more affordable in communities like Ten Mile Creek - A new home community in Celina, Texas.
Builder Insights & Floor Plan Options
The builder showcased in this model is American Legend Homes. The specific plan is referred to in their lineup as the 1687 floor plan. As configured in the model, this home includes:
- Five bedrooms and five full bathrooms plus one half bath
- Game room, media room, study, multiple dining areas
- Three- to four-car garage options
- Extended outdoor living and a bay window in the primary bedroom
- All upgrades shown in the model (cabinetry to the second level, built-in pantry, etc.)
With the fifth bedroom/bath addition, this plan reaches about 3,970 square feet — essentially 4,000 square feet of finished living space.
Current Pricing & Move-In Ready Opportunities
Here’s the no-nonsense pricing rundown based on current inventory and spec pricing:
- The fully upgraded model as shown sits at a listed value around the low $770,000s (model has been priced around $771,000 for the full build-out).
- There are current spec/move-in homes that represent exceptional discounts. For example, a spec home that was originally spec’d to sell near $832,000 is being released at about $700,000 — a shockingly strong value in North Dallas.
- Move-in spec options include both 60-foot and 55-foot builds with different levels of upgrades, so if you need a quicker close, inventory homes can save you months of build time.
Given the finishes, size, and the community location, these prices make Ten Mile Creek - A new home community in Celina, Texas a top contender for buyers seeking scale and finish quality at an aggressive price point.
Why Ten Mile Creek Appeals to Today’s Buyers
From a practical and future-resale perspective, this home checks a lot of boxes:
- Tall ceilings, large secondary bedrooms, a downstairs guest suite, and a media room are all items that buyers list at the top of their must-have lists.
- Generous storage: multiple walk-in closets, a staffed pantry, and built-in closet systems make everyday living easier.
- Flexible spaces: office, media room, game room — these are adaptable to work-from-home needs and lifestyle changes.
- Lot depth: larger rear yards are rare in new construction; Ten Mile Creek - A new home community in Celina, Texas offers deeper lots that make pools and expansive patios feasible.
Tips for Buying New Construction in Celina’s Ten Mile Creek
- Decide on must-haves vs. nice-to-haves. Options like the bay window or built-out pantries can be delightful, but they come at a price. Prioritize what you’ll use daily.
- Check spec inventory. If you need a quicker move, spec homes offer huge savings and can include many of the upgrades you want without the wait.
- Understand the PID and tax implications. Factor the PID assessment into your long-term cost projections and account for homestead exemptions once you close.
- Ask about standard vs. upgraded finishes. Find out which storage features (closets, pantries, built-ins) are included as standard versus upgrades.
- Visit the model at different times of day. Look at natural light patterns, especially if the covered patio could shade main living windows.
FAQ About Ten Mile Creek, Celina Texas
What is Ten Mile Creek - A new home community in Celina, Texas best known for?
Ten Mile Creek - A new home community in Celina, Texas is known for offering boutique master-planned living with oversized lot options in a commuter-friendly North Dallas location, combined with resort-style amenities and modern home plans. The community balance of scale and amenities makes it attractive to families wanting growth potential and convenience.
Are the finishes in Ten Mile Creek homes in Celina high-end by default?
The builder shown in this tour provides a high base level of finish in many areas (including closet systems and elevated kitchen features). The model demonstrates upgrades like cabinetry to the second level, quartzite counters, built-out pantries, and upgraded tile and plumbing fixtures. Always clarify what is standard and what is an upgrade before you sign.
How long do builds take in Ten Mile Creek in Celina, Texas?
Typical build times in the neighborhood are about 8–10 months, depending on options and lot availability. If you need a faster move, ask about spec and inventory homes that are already under construction or close to completion.
Are there move-in ready deals?
Yes — spec homes occasionally come to market with very aggressive pricing. At the time of this guide, there were spec deals offering substantial reductions from original spec pricing (examples included listings near $700,000 versus original spec valuations in the $830k range). These can represent significant savings compared to building the exact same options from scratch.
Is Ten Mile Creek, Celina TX part of a good school district?
Yes — the community accesses Celina Independent School District, which is one of the draws for families moving into the area. School quality is an important factor in resale value and long-term appreciation for the neighborhood.
Final Thoughts on This Celina, Texas Community
Ten Mile Creek - A new home community in Celina, Texas offers an impressive combination of scale, finishes, and community planning. The model we walked through proved that you can get nearly 4,000 square feet of beautifully finished living space — complete with big secondary bedrooms, a true media room, a built-out pantry, and the kind of closet systems people pay extra for — at price points that are surprising given the market.
If you value a well-laid-out plan that prioritizes storage, entertaining, and resale-minded features, and if you want the option of deep backyard space that supports a pool or playground, you should add Ten Mile Creek - A new home community in Celina, Texas to your tour list. With spec deals periodically hitting the market, now could be the moment to buy into this boutique development.
Interested in more model tours and spec home updates from this neighborhood? Bookmark the community and keep an eye on spec inventory — deals like the ones noted above can disappear quickly. When you see a spec home with big upgrades at a deeply discounted price, it’s worth acting fast.
Thanks for reading. If you want a guided walkthrough of the floor plan, finishes, or spec availability in Ten Mile Creek - A new home community in Celina, Texas, reach out to a me, Alex Piech, I specialize in new construction in DFW — and make sure you tour the model in person so you can truly appreciate the scale and details this builder offers.
ALEX PIECH
With over 22 years of experience in real estate and a background in construction, Alex Piech is your trusted guide to navigating the Dallas real estate market. Known for his expert negotiation skills and deep local knowledge, Alex specializes in new construction, relocation services, and helping clients find the perfect home in Dallas.

