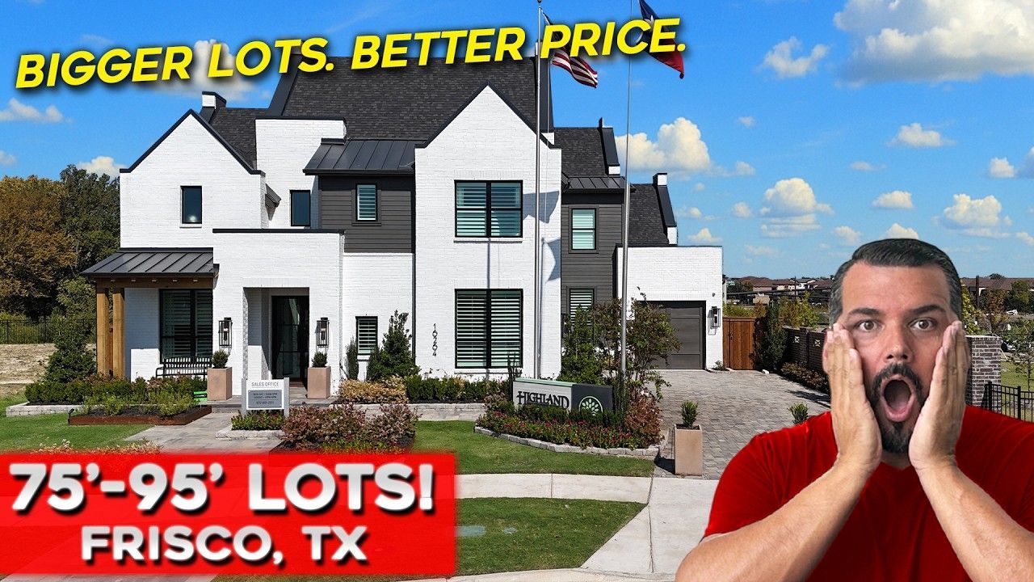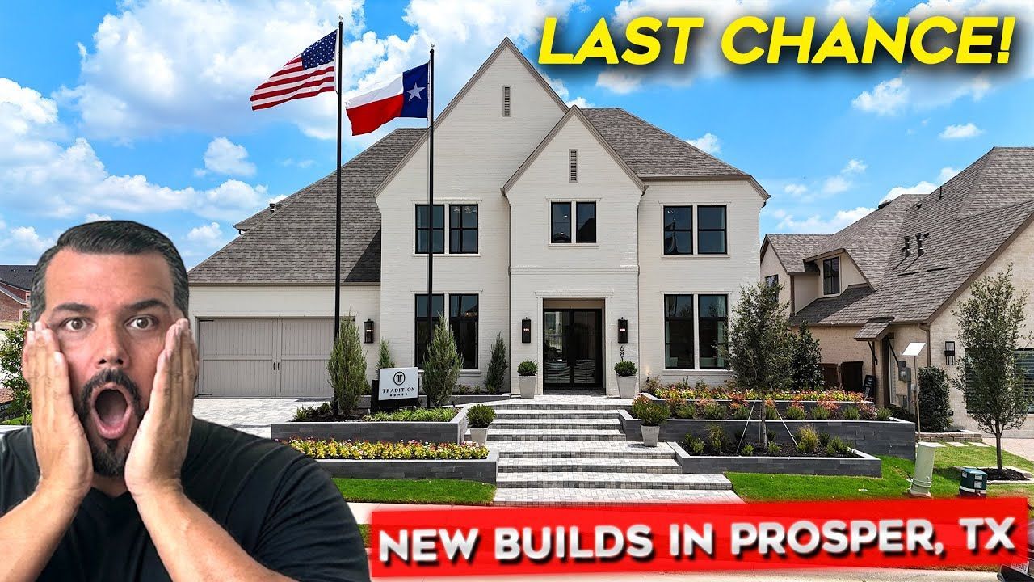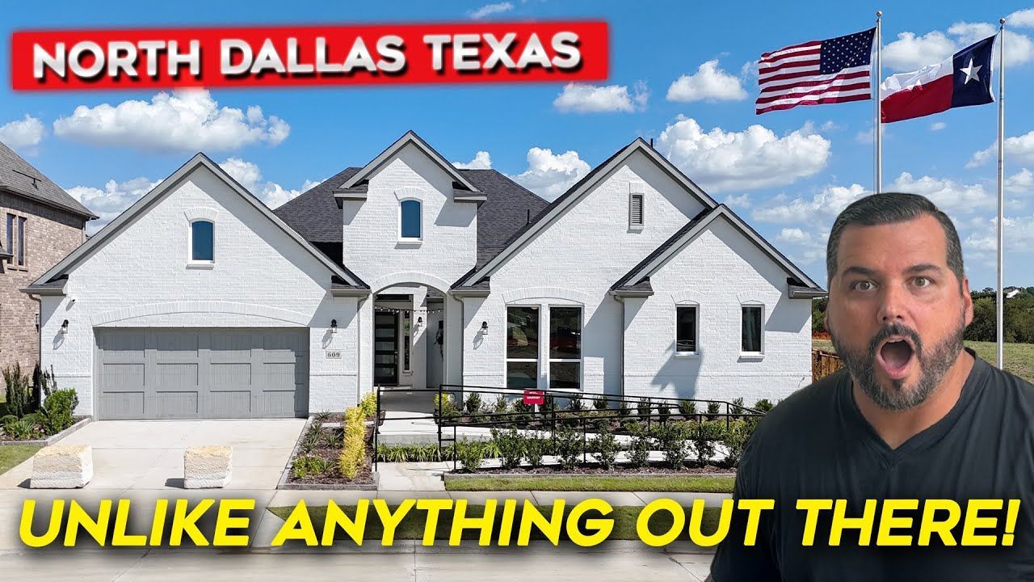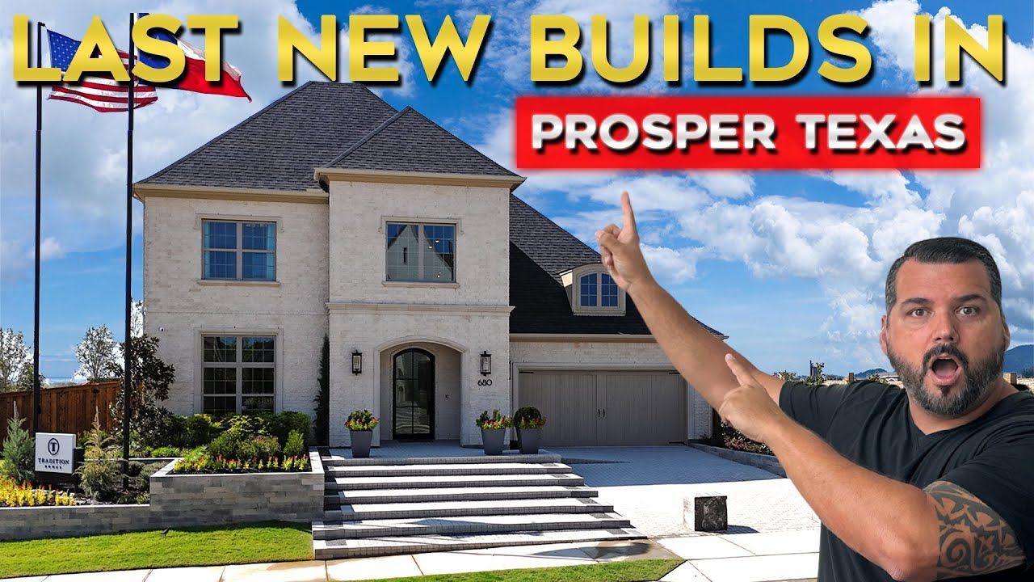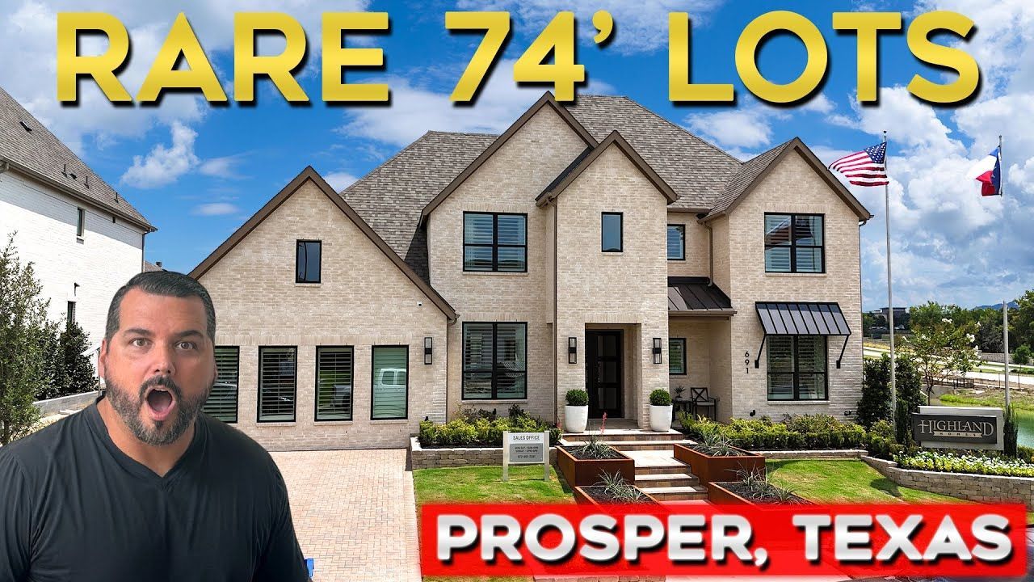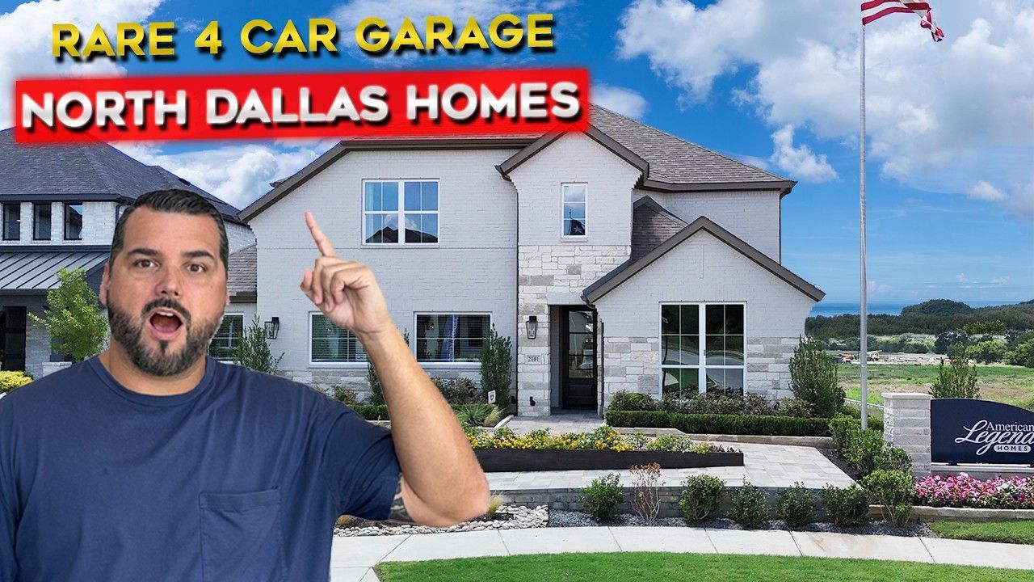Inside Celina Texas New Homes on 60'–70' Lots | Best North Dallas Value & Flexible Layouts!
In this post I walk you room-by-room through a model home that shows exactly why new construction homes in Celina, TX near Preston Rd are drawing so much attention. In the video I toured a Taylor Morrison plan in The Ranch at Uptown Celina, and here I’ll expand on what I saw: the flexible floor plan options, the features buyers are choosing right now, the outdoor space on a 60' lot, HOA and tax considerations, and the real no-BS pricing you need to budget for. If you're actively searching for new construction homes in Celina, TX near Preston Rd (or just starting to look), this guide will give you a clear, practical roadmap.
Table of Contents
- Why Celina? A quick market snapshot
- Overview of the plan: what this model delivers
- Community and lifestyle: The Ranch at Uptown Celina
- Taxes, MUDs, and HOA: what to budget
- No-BS pricing and what to expect
- How we help buyers (and why using an agent is free here)
- Design tips: what upgrades make the biggest difference
- Walkthrough checklist for the model tour
- Final thoughts: who this home is perfect for
- Resources
- FAQ
- Ready to tour? Next steps
Why Celina? A quick market snapshot
Celina has become one of the fastest-growing cities in the country. Last year the area recorded growth north of 25%, and that demographic surge is driving tremendous demand for new construction homes in Celina, TX near Preston Rd. For buyers priced out of Prosper and Frisco, Celina offers lot sizes (50', 60', 70') and floorplan features at price points you won't find in neighboring suburbs. Add highly rated schools under the Celina Independent School District and a master-planned community build-out with amenities—and you can see why families are relocating here in force.
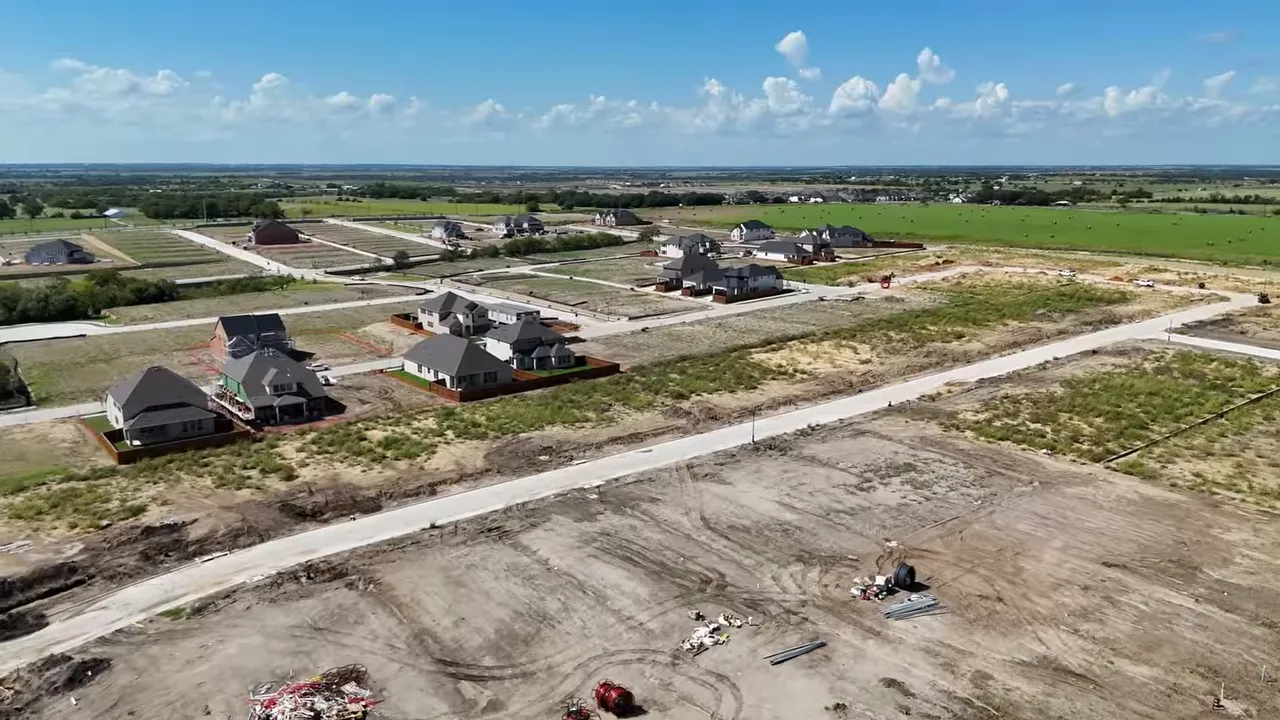
Overview of the plan: what this model delivers
The plan name is the Peridot — a two-story, four-bedroom, three-bathroom home with a three-car garage and a covered patio. The base plan is roughly 3,352 sq ft, but with popular structural changes you can expect approximately 3,400 sq ft in the configuration shown in the model. This is the 60' lot model; the same builder offers 50' and 70' lot versions so you can match lot frontage to your needs and budget.
Key playbook items that buyers are prioritizing in this market include tall two-story ceilings, a main-floor secondary bedroom with a full bath, a true media room upstairs, and a large backyard with an indoor-outdoor flow via oversized sliding doors. Those features are precisely why new construction homes in Celina, TX are so desirable today.
First impressions: two-story foyer and sightlines
Walk through the front door and the first wow is the vertical space. This model has a dramatic two-story, 20-foot entry and an open railing system that creates sightlines from the foyer through the living room and out to the backyard. That kind of visual connection is not just for show — it makes the entire main level feel larger and more cohesive. Tall ceilings are one of the most common items I hear on buyers’ wish lists, and this plan delivers.
The home office: oversized and practical
Remote work isn’t going away, and the Peridot recognizes that with a dedicated, oversized study off the front entry. The room has double doors with solid glass inserts to maintain openness while giving the space separation for focus. Natural light comes from two windows that aren’t shaded by the front porch—an often-overlooked detail that makes a big difference for a daytime workspace.
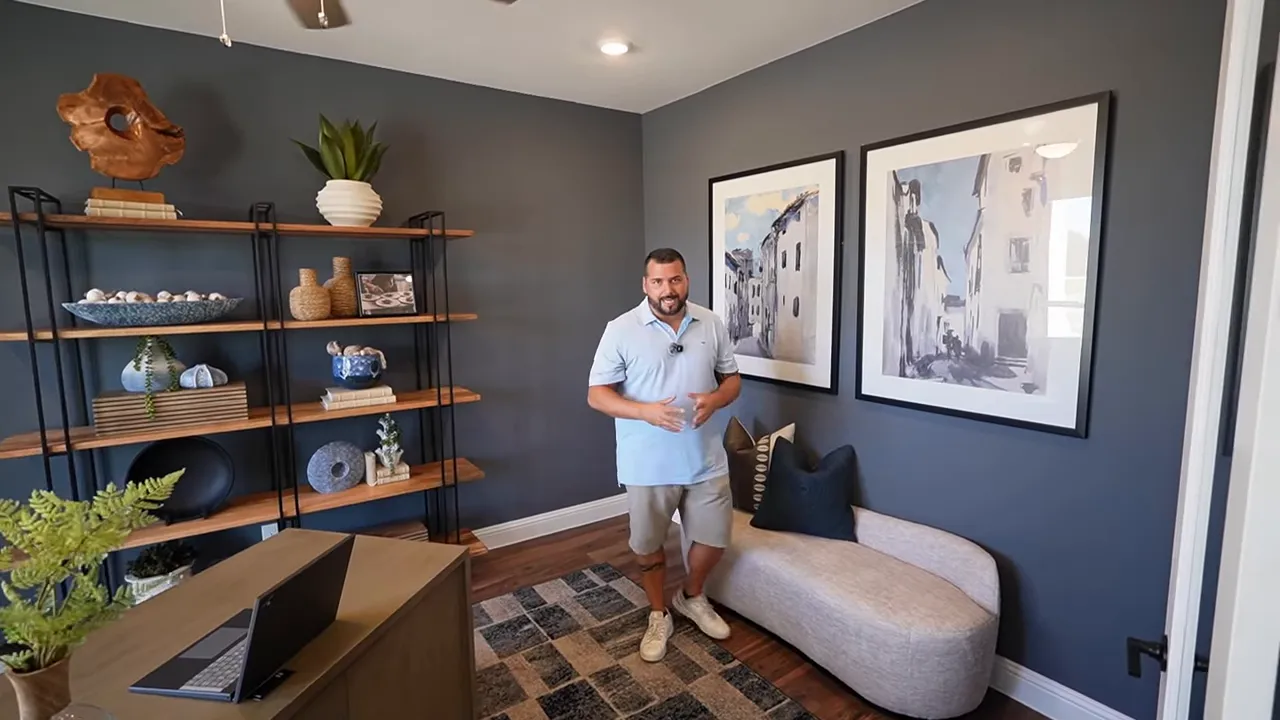
If you're looking for new construction homes in Celina and you need a true office (not a closet-sized den), this is the kind of dedicated workspace buyers will pay for.
Main-level secondary bedroom and guest bath: flexibility that resells
One of the most requested features I’m seeing: a secondary bedroom on the main floor with a full bath. Buyers in North Dallas increasingly treat this as a must-have for resale and daily life — it’s great for multi-generational living, an aging parent, overnight guests, or families who simply want convenience.
The model shows a structural conversion: instead of the standard single bedroom down, the builder has been moving a bedroom to the main floor and converting an upstairs room into the media space. With that configuration you keep four bedrooms total but gain the practical advantage of a fully equipped bedroom downstairs. If you plan to resell, that configuration is often recommended because it taps into broader buyer needs.
Living room and fireplace: vertical tile and visual flow
The living area is centered by a corner fireplace that uses oversized tile stacked vertically (a modern 12x24 look). The tile runs up the height of the wall, reinforcing the verticality of the two-story space and providing a clean focal point. From the living room you can see the open railing and the upstairs game/media suite—this continuity of space creates an inviting daily environment and a striking first impression for guests.
For anyone comparing new construction homes in Celina, TX, pay attention to how builders treat these vertical moments. They’re inexpensive upgrades that deliver outsized perception value.
Indoor-outdoor: double sliders and a huge backyard on a 60' lot
This model includes a double sliding glass door that opens the living space to a covered patio. That indoor-outdoor flow is perfect for North Texas weather: shaded outdoor square footage is usable for most of the year, and homeowners can easily add drop-down screens to create a three-season room.
One of the surprises for many buyers is the depth of the backyard on the 60' lot. With a well-laid-out lot you still have plenty of room for a play area, landscaping, or even a pool. If lots and backyard size are priorities for you while looking at new construction homes in Celina, TX near Preston Rd, the 60' product here is a sweet spot for space and value.
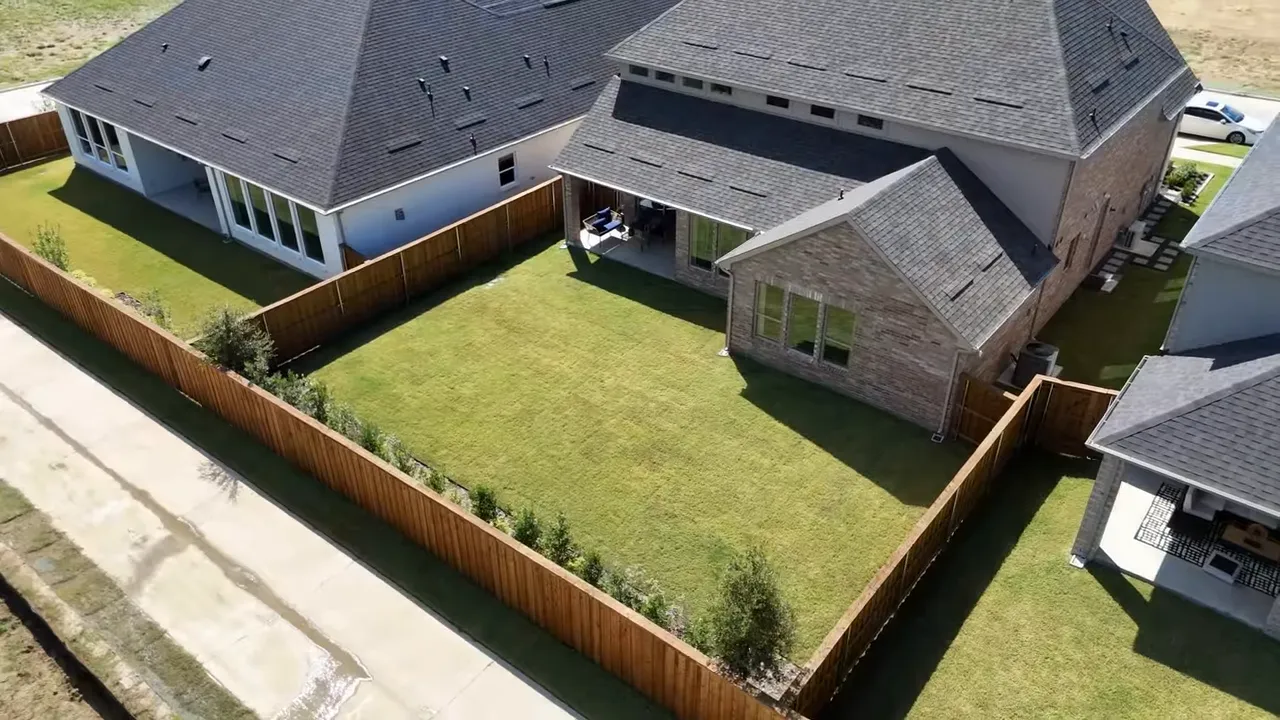
Kitchen and casual dining: everyday functionality
The kitchen in this plan is designed for everyday family use and entertaining. There’s a large island with seating for four stools, 42-inch upper cabinets, crown molding, and a thoughtful backsplash color scheme. A direct-vent cooktop is installed—this vents outside, which matters for people who do a lot of cooking and prefer gas. There’s also a deep single-basin stainless sink and pull-out trash drawer. Small but meaningful design choices like these are what make this plan practical for active households.
The island faces the casual dining area rather than a formal dining room (which many buyers rarely use). The casual dining area is wrapped with multiple windows and another exterior door, reinforcing that indoor-outdoor connectivity and bringing in daylight from several angles. For families who host holiday dinners or large gatherings, the space scales well.
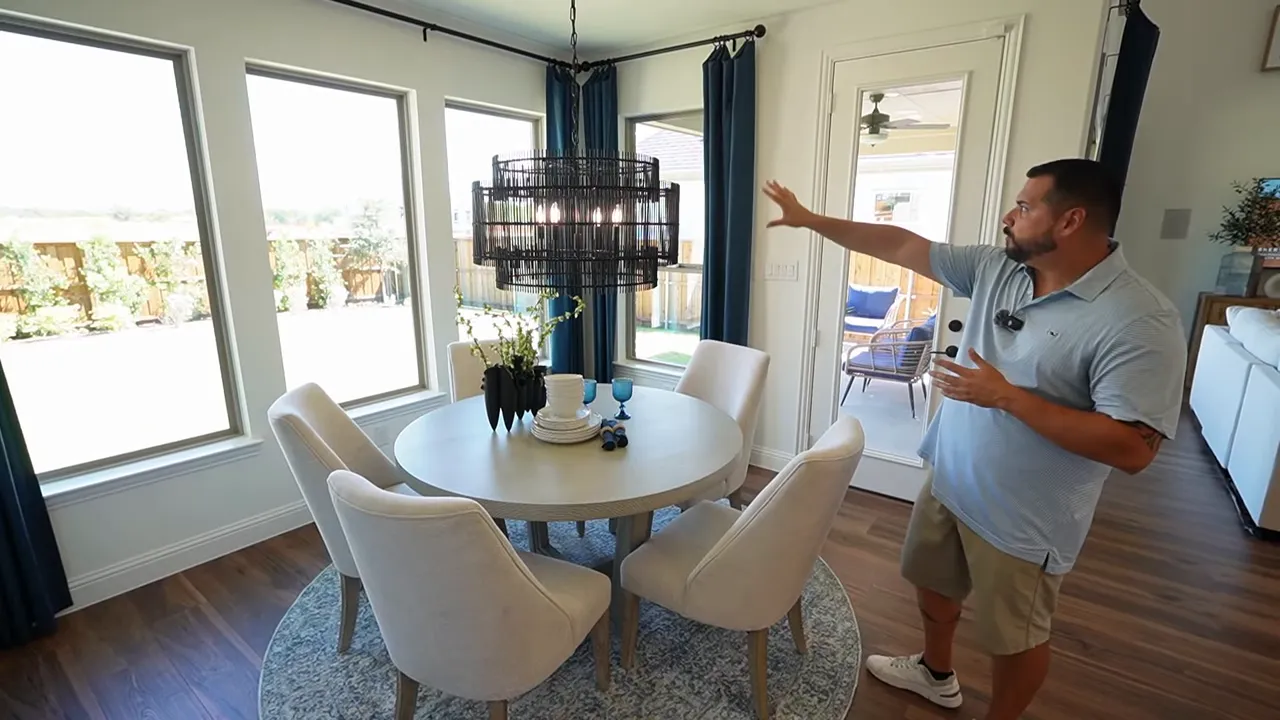
Pantry, mud bench, and utility: family-level storage
Walk-in pantry? Check. A well-designed mud bench with upper storage and hooks? Check. The Peridot includes a functional drop zone off the garage that helps keep everyday life organized. The utility room is oversized, with space for a second refrigerator or built-in cabinets and workspace—something many buyers ask for during design center selections.
These practical storage zones are part of why new construction homes in Celina, TX near Preston Rd appeal to busy families. They reflect thoughtful design, not just cosmetic finishes.
Upstairs: game room, media room, and bedroom layout options
The upstairs footprint gives you flexibility. The landing overlooks the living room, reinforcing the open feel. There’s an oversized game room that can function as a loft, play area, pool table room, or homework station. Most importantly, the plan allows you to convert part of the upstairs into a full-size media room. In the model, buyers have opted to move the media room upstairs and bring a second bedroom down to the main level—this configuration keeps the home at four bedrooms but gives you a properly scaled media room for movies, sports, and gaming.
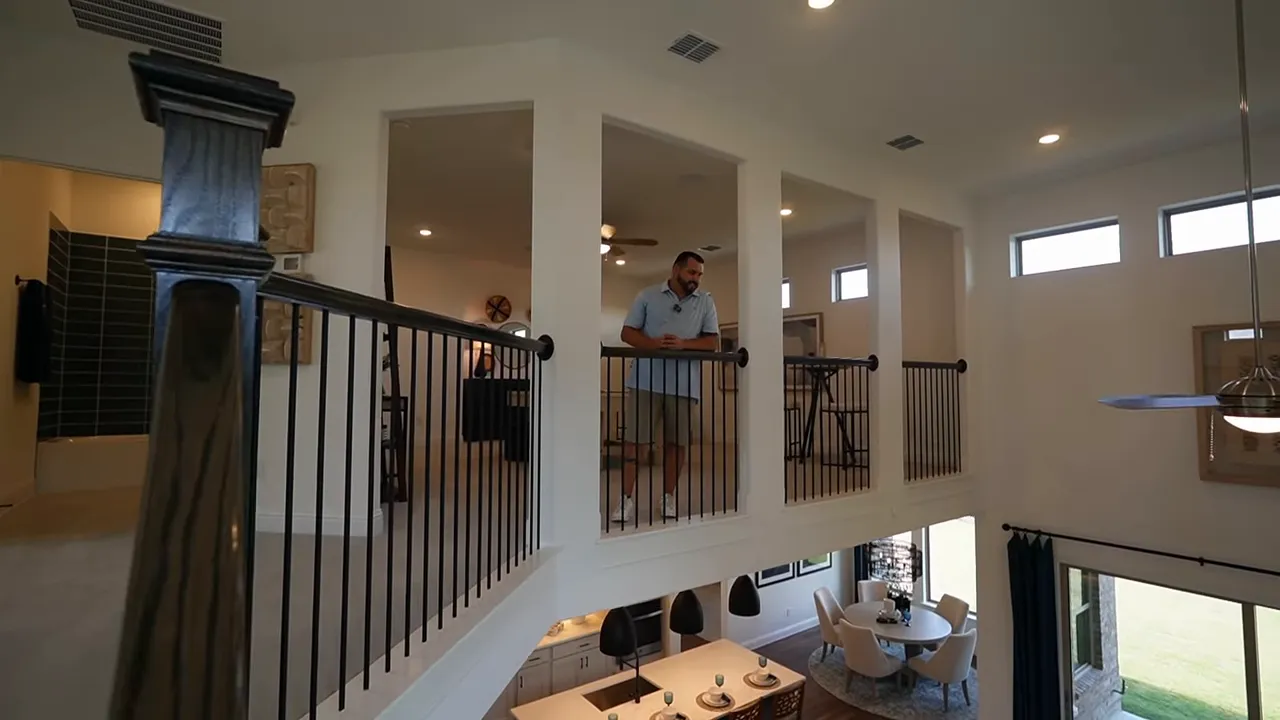
From a resale and lifestyle perspective, this ability to choose where the media and bedrooms sit is a major selling point. Many buyers today treat a true media room as essential; others prefer the convenience of a main-floor guest suite. This plan can deliver both, depending on how you order the structural options.
Secondary bedrooms upstairs: en suite and storage
The upstairs includes a bedroom with a private bath option and a walk-in closet in the model—an upgrade that many buyers are choosing. Stand-up showers in secondary bedrooms are trending up; some buyers even prefer fewer bathtubs overall. The model shows a bedroom with a real en suite and increased closet space, which is a great choice for guests or older children who need their own bathroom and storage.
Primary suite: spacious, luxurious, and practical
The primary bedroom deserves its own paragraph. This room is large and feels generous even with darker wall colors. The layout includes three rear-facing windows, roughly 8–9 foot ceiling height, double doors into the bath, and a sizeable footprint for a king bed and seating area.
Your primary bathroom has a double vanity, a designated makeup area (which viewers overwhelmingly asked for), a drop-in soaking tub, a frameless walk-in shower with tile, linen storage, and a water closet. The walk-in closet in the primary has three walls of hanging and built-ins—ample space for two people. These thoughtful details are why buyers who prioritize comfort and storage are drawn to new construction homes in Celina, TX.
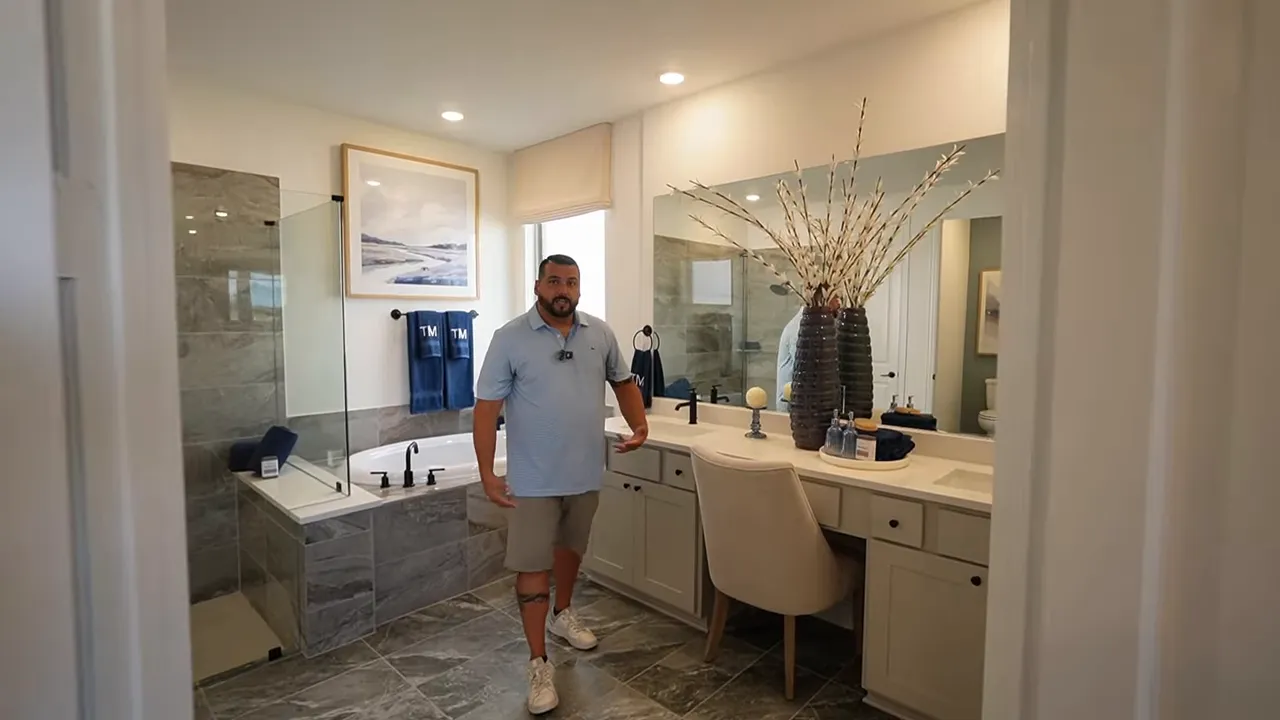
Community and lifestyle: The Ranch at Uptown Celina
The Ranch at Uptown Celina is a master-planned community with amenities that support family life: pool, pavilion, playgrounds, walking trails, and thousands of homes when the build-out is complete. HOA dues in this community are approximately $950 per year. The neighborhood sits close to Preston Road and minutes from downtown Celina events, parks, and youth sports fields. If you value a strong community feel and convenient access to activities, these are the types of benefits you’ll get when choosing new construction homes in Celina, TX near Preston Rd.
Proximity to schools matters: the community is zoned to Celina ISD. For families evaluating new construction homes in Celina, TX near Preston Rd, checking resources like GreatSchools.org and Niche.com will help you understand school performance and boundaries before you buy.
Taxes, MUDs, and HOA: what to budget
Property taxes including the MUD (Municipal Utility District) come in at roughly 2.86% on this community, before homestead exemptions. A typical homestead exemption—for example, $140,000 on the taxable value—can reduce your effective tax burden substantially, but you should plan for the MUD when budgeting. I mention this because many buyers see a low advertised tax rate and don’t always factor in the MUD; work with a local agent who can run the numbers for you.
No-BS pricing and what to expect
Base pricing for the Peridot ranges from about $634,000 to $642,000. The model we toured, with structural upgrades like a main-level second bedroom and an upstairs media room, plus finish upgrades and the double sliding doors, is typically budgeted between $680,000 and $720,000. How much you spend will depend on lot price, design center selections, and the structural options you choose.
If you're searching for new construction homes in Celina, TX and want similar finishes and flexibility, plan for that $680–$720k range on a 60' lot. If you scale up to a 70' lot or pick more premium finishes, expect the price to climb accordingly. There are many floorplans in this community across 50', 60', and 70' product lines, so there’s likely a plan to match your needs and budget.
How we help buyers buy a new construction home in DFW
All of the builders we showcase on our channel agree to pay buyer agent commissions on new construction homes. That means you can have independent representation at no cost to you—and having someone on your side during the build and contract process matters. We help customers compare plans, evaluate structural options, review the contract and build timeline, walk the home at critical stages, and ensure punch-list items are handled properly. Builders paying the commission doesn’t change buyer incentives or base prices—it simply gives you guidance and protection.
Design tips: what upgrades make the biggest difference
When you’re in the design center, keep these priorities in mind:
- Structural layout first: Decide on bedroom/media placement before finishes. Structural choices are far more impactful on resale than a tile color.
- Double sliders: Invest in the oversized sliding doors for a genuine indoor-outdoor connection.
- Main-floor bedroom: If resale value is a concern, a main-level second bedroom with a full bath is a strong bet.
- Ventilation: A direct-vent cooktop and proper range ventilation keep the kitchen usable and comfortable.
- Storage: Add pantry shelving, a mud bench, and consider built-ins in the utility or primary closet for better daily function.
Walkthrough checklist for the model tour
When you visit models, here are quick items to check that tell you whether a plan will work for your life:
- Ceiling heights and sightlines — Do two-story entries feel open or cavernous?
- Kitchen workflow — Is the cooktop vented? Is there enough counter prep space?
- Main-floor bedroom and bath — Is it a true bedroom with a closet and a full bath?
- Outdoor space — How deep is the backyard on the lot you want?
- Storage — Linen, pantry, attic access, garage storage and built-ins.
- Traffic flow — Garage to mudroom to kitchen loop for daily routines.
Final thoughts: who this home is perfect for
If you want a family-forward layout with flexibility, meaningful storage, indoor-outdoor living, and a real media room option—all without paying Frisco prices—this model and community are a great match. In short, if you want new construction homes in Celina, TX near Preston Rd that combine lot size, practical design, and contemporary finishes for less than similar options farther south, this community deserves a look.
Resources
Before you visit, download our FREE relocation guide , browse our interactive map of the DFW area, and review neighborhood videos so you know which communities you want to visit. If you want specific numbers for taxes, MUDs, or school zones, reach out to a local agent and ask for a net-cost breakdown—those are the details that make budgets accurate.
FAQ
How much do homes like this cost in Celina right now?
Expect the Peridot base to start in the mid-$600k range (around $634k–$642k), with the model configuration and structural upgrades typically landing between $680k and $720k on a 60' lot. Final price depends on lot choice and design center selections.
Are 60' lots large enough for outdoor living?
Yes. The 60' lot in this community provides a surprisingly deep backyard, easily suitable for a play area, outdoor seating, and even a modest pool depending on your landscaping plan. The double sliding doors and covered patio expand living space without needing an enormous lot.
What is the HOA and tax situation?
HOA dues in The Ranch at Uptown Celina are roughly $950 per year. Property taxes including the MUD run around 2.86% before homestead exemptions. With a homestead exemption (for example a $140,000 exemption), your effective tax expense will drop, but confirm exact figures with a local agent during planning.
Can I have my own buyer’s agent when buying new construction?
Absolutely. Builders in this area generally pay buyer agent commissions, meaning you can hire independent representation at no cost to you. Having an agent helps protect your interests through contract review, build oversight, and warranty/punch-list resolution.
Is the media room worth the extra cost?
For many buyers, yes. A true media room (oversized, acoustically separate, and properly scaled) adds lifestyle value for family movie nights or sports watching, and it's frequently a selling point on resale. If you value entertaining or quiet viewing, consider the media room upgrade.
Which schools serve this community?
This community is zoned to Celina Independent School District. For specific schools tied to lot addresses, consult GreatSchools.org, Niche.com, or ask your agent for current boundary maps and performance metrics.
Ready to tour? Next steps
If you want to see similar plans, I recommend touring multiple models in the same community to compare the structural options and finish levels. Taylor Morrison has four models in The Ranch at Uptown Celina—and there are other builders with different floorplan strengths. If you’re focused on new construction homes in Celina, TX near Preston Rd, we can map out the communities and plans that match your wishlist and budget, help with design center planning, and be your independent representative through the entire process.
Leave a comment or reach out directly if you want our recommended walkthrough plan for visiting model homes, cost breakdowns for specific lots, or a meeting to align floorplans with your family’s needs. I’m happy to help you explore why new construction homes in Celina, TX near Preston Rd are such a strong value right now—and to show you the options that will best fit your lifestyle.
ALEX PIECH
With over 22 years of experience in real estate and a background in construction, Alex Piech is your trusted guide to navigating the Dallas real estate market. Known for his expert negotiation skills and deep local knowledge, Alex specializes in new construction, relocation services, and helping clients find the perfect home in Dallas.

