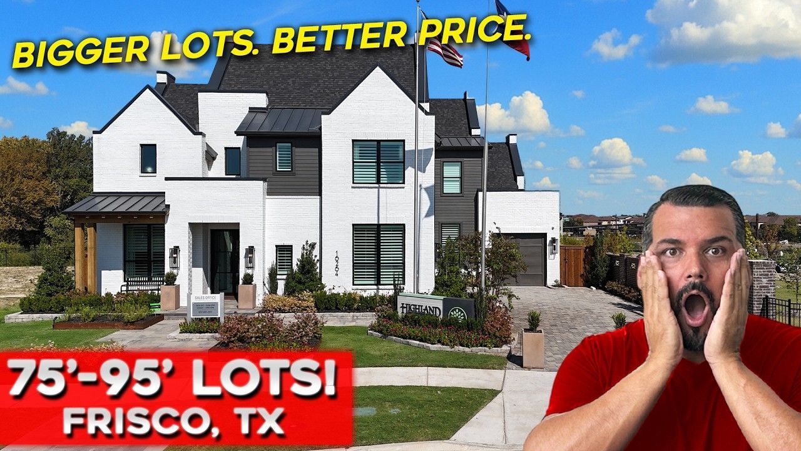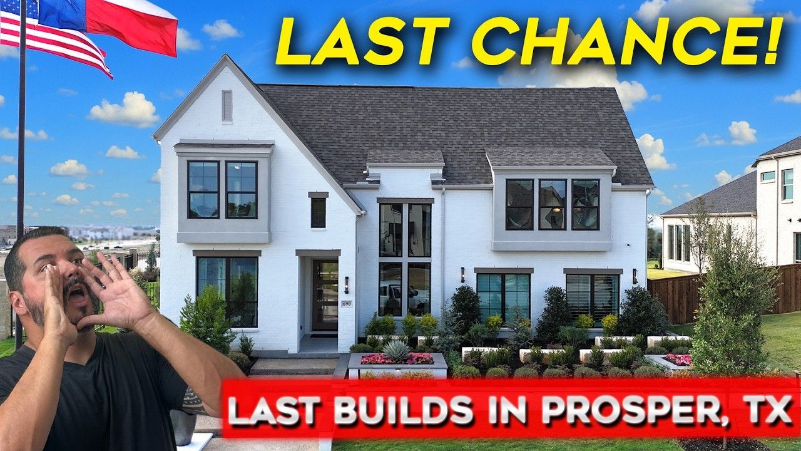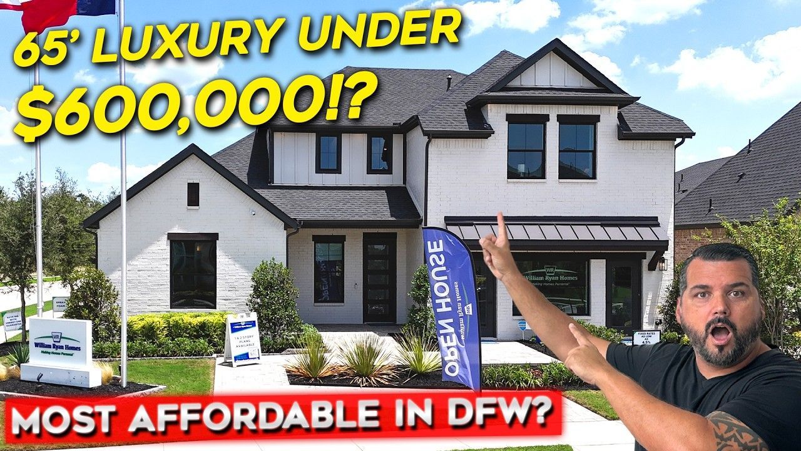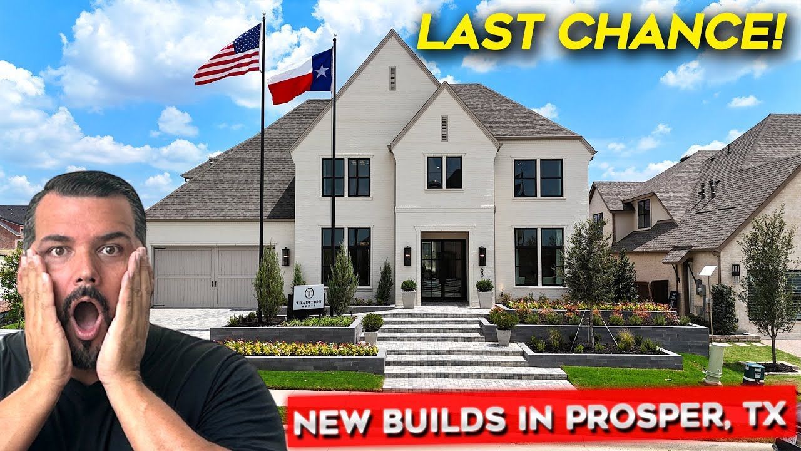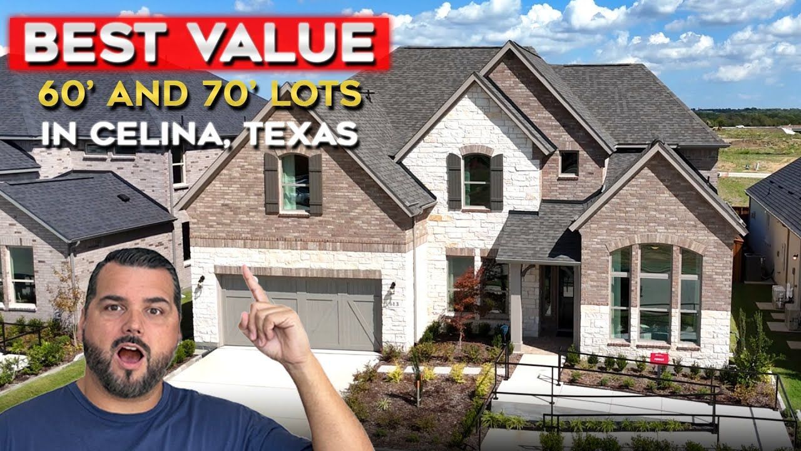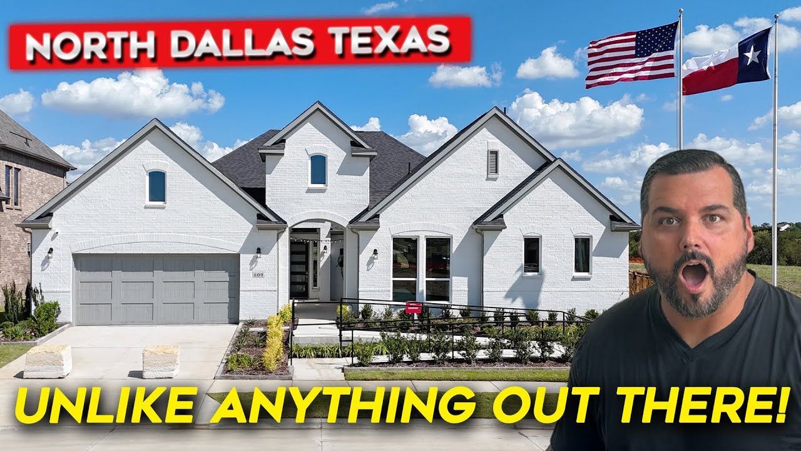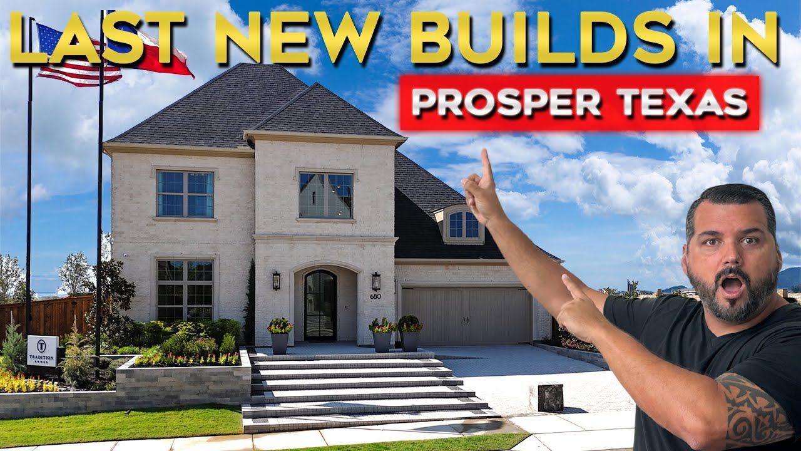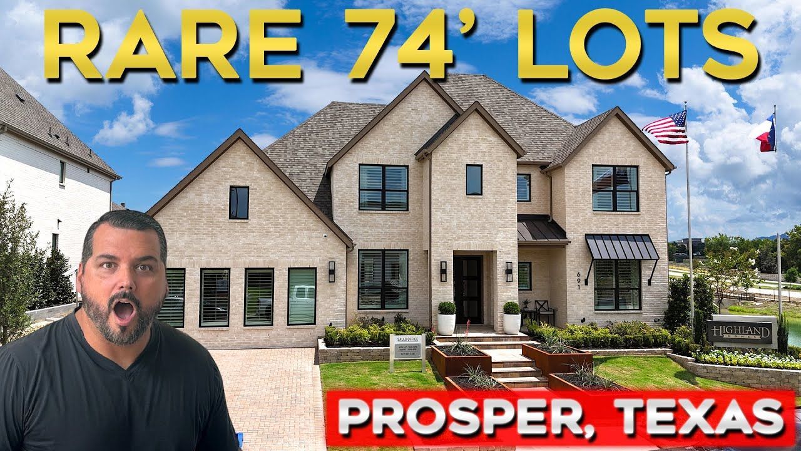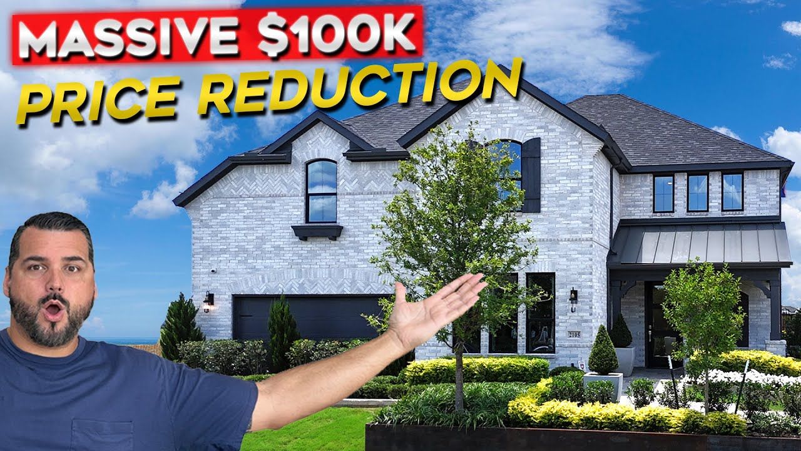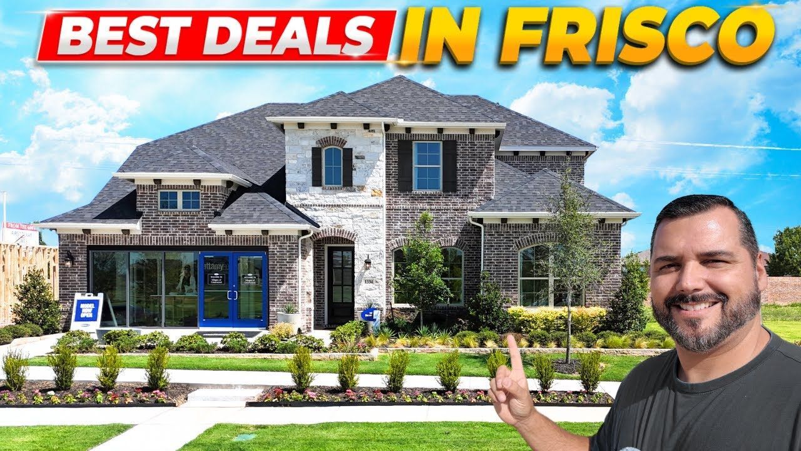Inside North Dallas Homes Offering Rare 4-Car Garage Options You Can’t Find Anywhere Else!
If you watched my walkthrough on YouTube, you already know I got excited — and for good reason. In this article I’m breaking down everything I saw, loved, and recommend about these standout new construction homes in Celina, Texas. I’m Alex from Discover Dallas Texas Living, and I’m walking you room-by-room so you can picture exactly what it feels like to live in one of these modern, light-filled homes with the rare option for a four-car garage on oversized lots.
Table of Contents
- Why Celina, Texas Is the Place to Be
- Main Takeaways from the Model Home Tour
- Entryway & Full Home Tour Highlight
- Builder, Pricing & the No-BS Approach
- Move-In Ready vs. Building from Scratch
- Practical Tips & Walkthrough Advice
- Community Details: HOA, Taxes & Schools
- Upgrade Highlights Worth Considering
- How I Help Buyers: No-Nonsense Guidance
- FAQs About New Construction Homes in Celina, Texas
- Final Thoughts & Next Steps
Why Celina, Texas Is the Place to Be
Celina is one of the fastest-growing suburbs north of Dallas, and for buyers who want to balance lifestyle, schools, and long-term value, few places check all the boxes. The particular community I toured — a boutique pocket development called 10 Mile Creek — offers an intimate neighborhood feel (around 388 homes) without sacrificing resort-style amenities. If you value access to high-quality public schools, walkable green spaces, and modern home designs, these new construction homes in Celina, Texas deserve a close look.
Living in Celina also means getting ahead of development. You’re not just buying a house — you’re buying a smart position in a booming market. For many buyers moving to North Dallas, the neighborhood size and the boutique vibe were major draws compared to sprawling 4,000-home masterplans.
VIEW MORE HOME FOR SALE IN CELINA, TEXAS
Main Takeaways from the Model Home Tour
- Rare four-car garage options are available due to oversized lots that go as deep as 150–160 feet.
- Homes feature dramatic two-story ceilings, walls of windows, and abundant natural light.
- The floor plan is flexible: guest suite on the main level, multiple secondary rooms upstairs, a huge game room, and a dedicated media room.
- The builder (American Legend Homes) includes buyer-broker compensation — meaning you can bring your agent at no extra cost.
- There’s a no-nonsense pricing structure and attractive upgrade packages available.
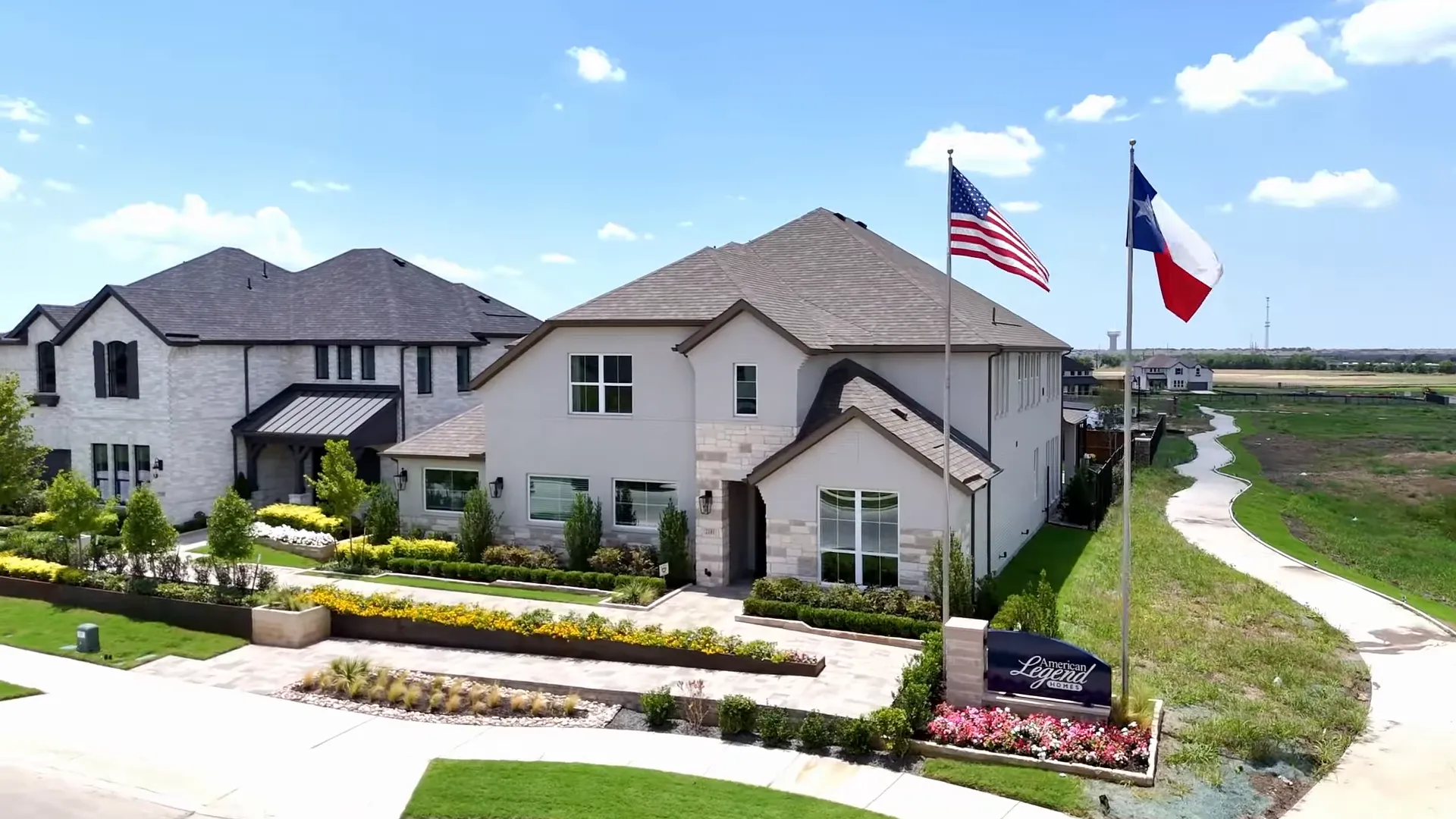
Entryway & Full Home Tour Highlight
Let’s start at the entry. The moment you step through the front door, the visual impact of the soaring two-story ceilings and the open railing staircase is immediate. The darker wood treads create a striking contrast that frames the entryway and sets the tone for the entire home. It’s one of those simple touches that makes a house feel finished and intentional.
Directly to the front is a dedicated room that’s shown as a sitting room but functions seamlessly as a home office, study, or casual lounge — an excellent example of how flexible the floor plan is. Oversized windows flood this space with light. Solid, thick doors with full glass inlays give the room privacy while allowing daylight to filter through.
From a practical standpoint, the entry flows to a well-thought mud bench and utility area adjacent to the garage entrance. Storage is a theme throughout this plan — under-stair storage, linen closets, a deep pantry — and in Texas that’s not optional; it’s essential. The first-floor bedroom and a full bath just off the hall make this layout ideal for guests, extended family, or multi-generational living.
Heart of the Home: Dining, Family Room & Kitchen
What will catch your eye here is the continuous two-story openness from the dining area through the family room. These spaces are connected visually and physically — no closed-off formal dining room relegated to the front of the house. The "casual dining" concept makes sense when the table can seat eight and still feel proportionate to the room.
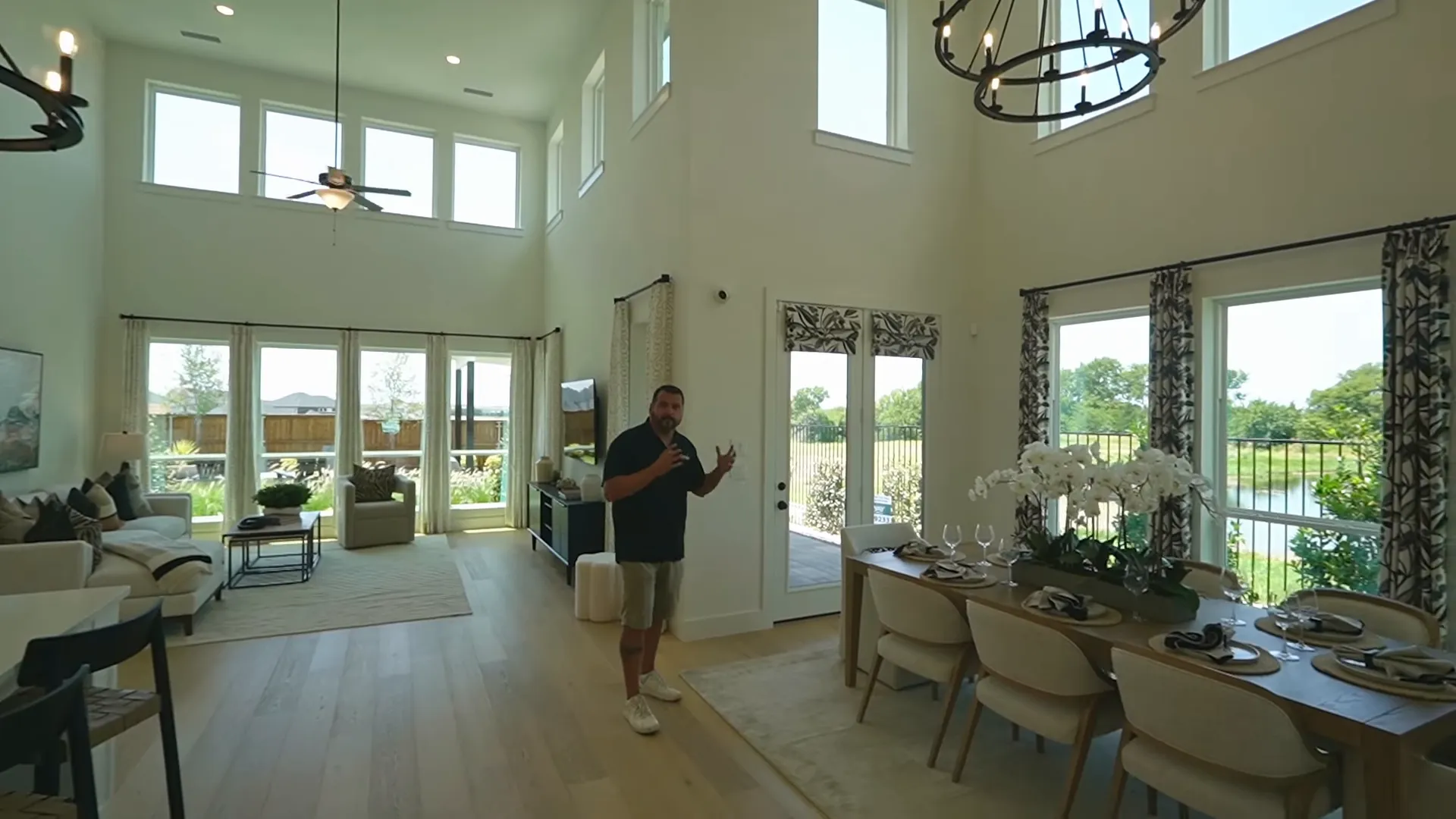
The family room is the centerpiece: tall ceilings, banks of windows (including second-story windows), and a sweeping view back toward the kitchen. The builder continued hardwood flooring from the entry through the main living areas which gives the home a cohesive, higher-end look without breaking the bank.
Now, the kitchen. This is a cook’s kitchen. A wood-wrapped island with ample seating anchors the space. The cooktop is gas and hard-piped to vent outside — a cook’s dream for real ventilation and serious cooking. Staggered cabinetry to the ceiling, a textured tile backsplash, a deep walk-in pantry, and full-extension pull-outs near the cooktop make this kitchen functional and beautiful.
These features combine to create a kitchen that’s both entertaining-ready and built for real life. If you like to cook or host, you’ll appreciate the layout and the thoughtful upgrades included in some options.
Outdoor Living: Oversized Lots and Backyard Potential
Here’s the headline feature many buyers will want: oversized lots that allow for four-car garages and expansive backyard builds. While the builder offers the 55' and 60' wide homes, certain home sites have depths of up to 150–160 feet — enough to create quarter-acre+ backyards in a market where many lots are just 115 feet deep.
In the model, the backyard shows options like a sunken seating area, pavers, a covered patio, and a gas fireplace — features that are usually out of reach on typical shallow lots. This depth opens the door to additions like large covered patios, pools, outdoor kitchens, and the four-car garage footprint many buyers crave for hobby space, storage, or multiple vehicles.
If large outdoor spaces and garage capacity are priorities, I can’t overstate how rare these new construction homes in Celina, Texas are right now. Oversized lots like these get snapped up quickly.
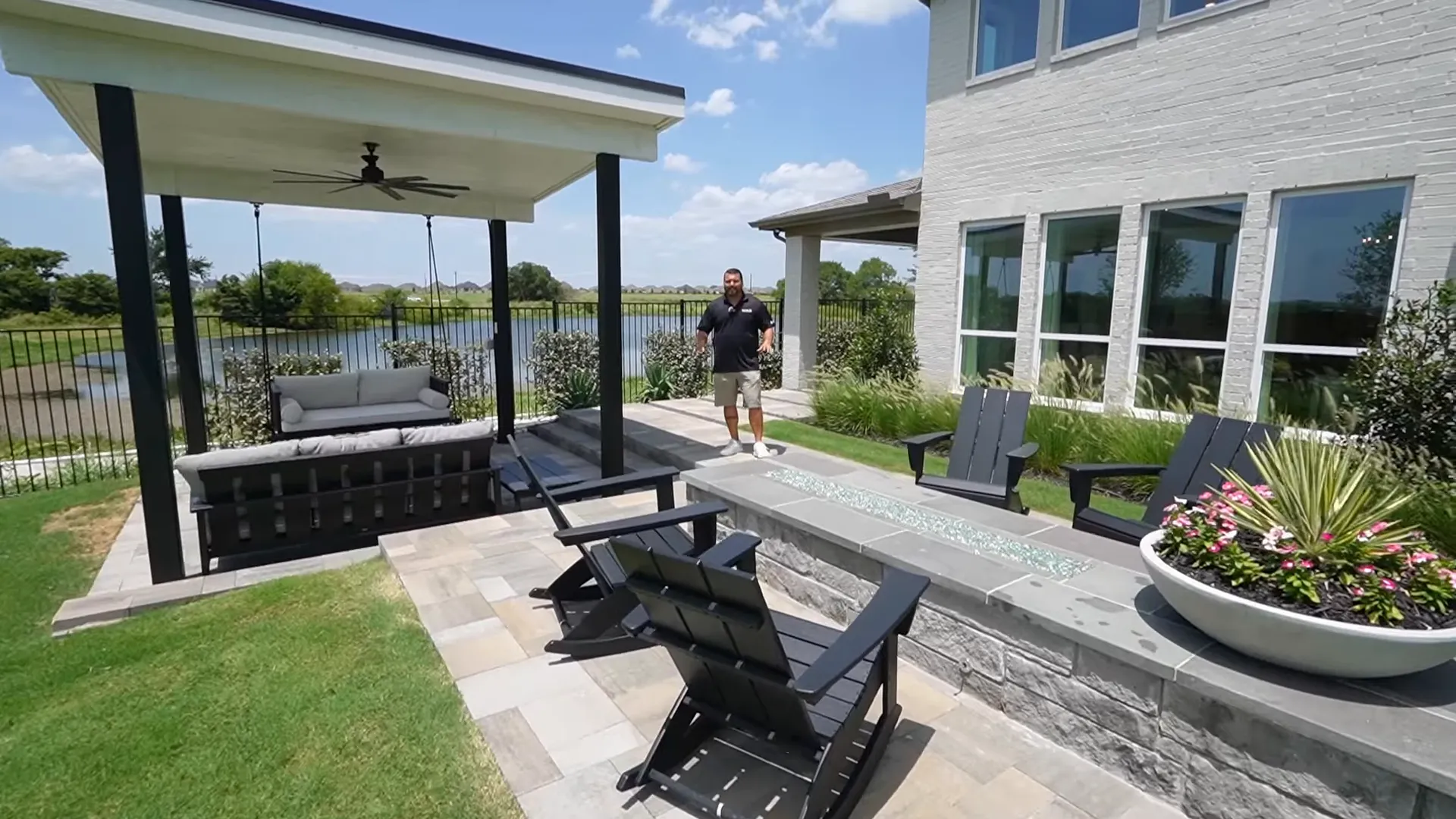
Second Floor: Game Room, Media Room & Secondary Bedrooms
Upstairs, the home opens into a surprisingly large game room with a tray ceiling and more windows to flood the space with light. From here, you get a beautiful view down into the two-story living area and the open railing provides that modern flow between levels.
The layout on this level is smartly zoned: two secondary bedrooms share a full bath with a tub, while another corner of the floor contains an ensuite bedroom plus a dedicated media room. Bedrooms are appropriately sized with deep walk-in closets — another consistent focus on practical storage.
The media room is a serious bonus: double-door entry, carpeted floor for acoustics, pre-wired speakers, and space that will accommodate oversized seating and large screens. Whether you prefer a projector or an 80–90" 4K TV, this room already has the shell you need for a comfortable theater experience.
Primary Suite: Space, Light & Smart Layout Choices
The primary suite sits privately on the main level and feels very intentional. A stuck-out bay window bump provides extra depth to the bedroom, creating a visual expansion that a flat wall just can’t achieve. I mention this because it’s an upgrade worth considering — the bay window changes the entire feel of the space.
Hardwood floors continue into the primary suite, elevating the look. The primary bathroom is a standout with a large walk-in shower featuring two-tone tile, a drop-in tub, dual vanities with a separating storage island, and a well-organized walk-in closet. I love when closets are incorporated via the bathroom entrance — it reduces the number of doors in the bedroom and preserves wall space for furniture.
The finish materials and functional choices in the suite make it feel like a high-end retreat while remaining within the realm of move-in-ready options for many buyers.
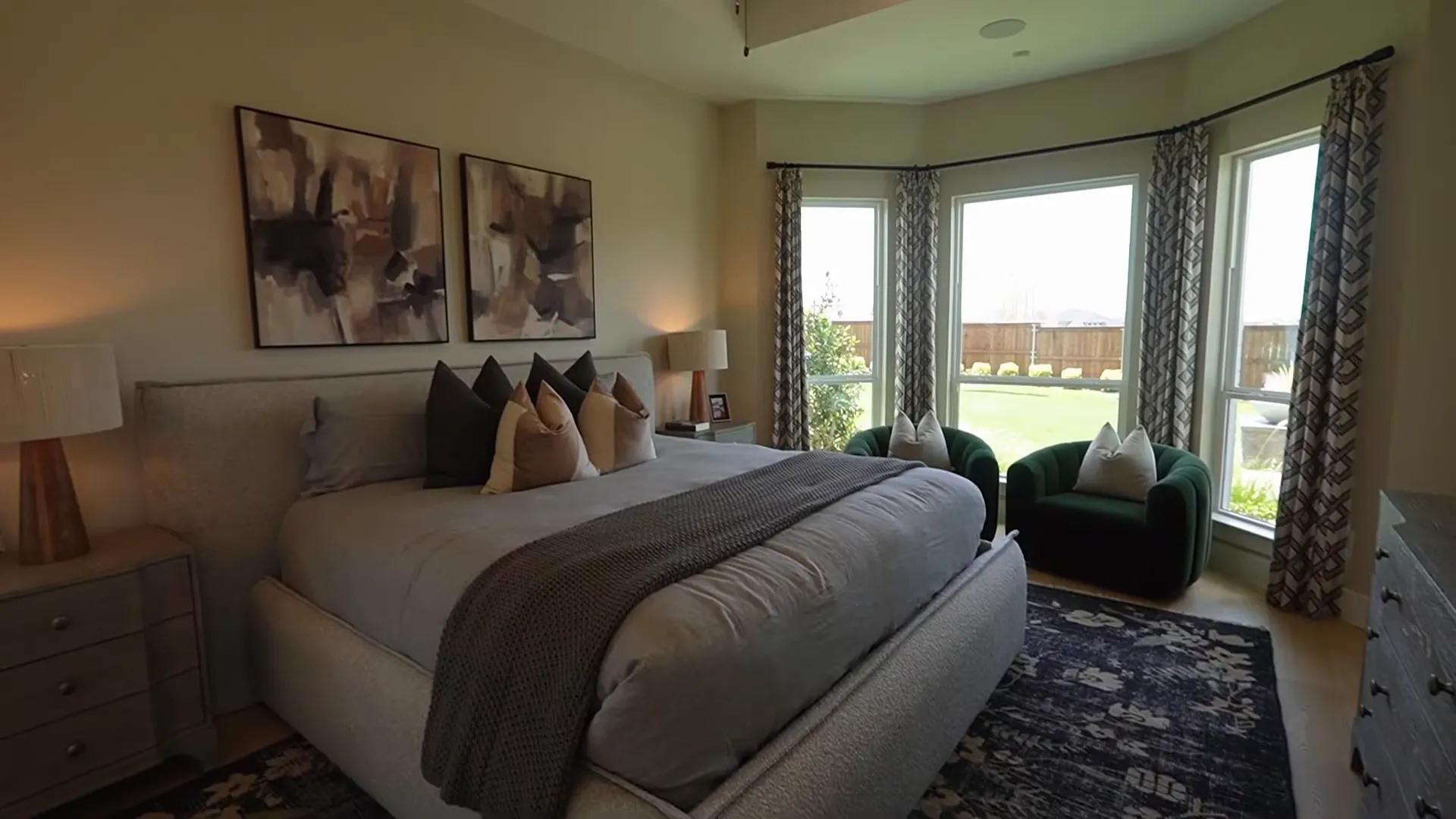
Builder, Pricing & the No-BS Approach
The builder for this model is American Legend Homes — a group we’ve worked with multiple times. One of the big consumer-friendly policies I point out is that they cover buyer-broker compensation. That means you can bring your agent at no cost to you and get independent representation through the build process.
Now, the numbers. Base pricing for a 60-foot lot with a 4-car garage starts at approximately $695,000. The specific model we toured — the 1534 floor plan with the options we saw — lands at 3,761 square feet, five beds, four baths, game room, media room, study, and a four-car garage on an oversized lot. The “no BS pricing” for that full-package model is $754,000 all in. If you opt for the 55-foot lot and the three-car garage option, the no BS pricing drops to around $720,000 with a base starting near $660,000.
Upgrades change constantly — which is why I always say: reach out for the most current options. At the time of the tour, there was a $70,000 upgrade package being included that elevated the kitchen to level-3 quartz, added a 36" five-burner cooktop with vent hood, and upgraded hardwood flooring through key living areas. Builders often rotate incentives and packages, so timing matters.
Move-In Ready vs. Building from Scratch
If you’re in a hurry, there are move-in ready opportunities — including a high-end 1687 plan that was being marketed at $775,000 but offered with a no BS price of $700,000 (a $75,000 discount). Typical build times are 8–10 months, so if you have flexibility you can customize; if you want sooner, I can show you move-in options.
The bottom line: whether you build or buy a ready home, working with local representation ensures you maximize incentives and avoid mistakes. I built a home in this area and made choices I would do differently now — that experience helps me guide buyers through common pitfalls.
Practical Tips & Walkthrough Advice
- Bring your agent. The builder covers buyer-broker compensation — use it.
- Think storage first. Walk-in closets, under-stair zones, and pantry depth matter more than design accents when you live in the house.
- Consider a bump-out bay window in the primary suite — it’s an inexpensive upgrade that drastically changes the feel of the room.
- If you cook, prioritize the hard-piped vent hood and gas line options; they make a real difference for venting and cooking performance.
- Ask about lot depth. If a four-car garage is a must-have, confirm that the lot is one of the deeper 150–160 ft sites before you sign anything.
Community Details: HOA, Taxes & Schools
The 10 Mile Creek community provides resort-style amenities including a pool, playground, a gated dog park, and open trails. HOA fees were around $1,200/year (about $100/month) at the time I recorded the tour. That’s a reasonable cost for the amenities and maintenance provided.
Property taxes in North Dallas include a PID assessment; the rate I referenced was about 2.7% before homestead exemptions. Texas recently increased the homestead exemption from $100,000 to $140,000 for school taxes — a noteworthy change because it reduces taxable value and can lower your annual tax bill. For exact tax estimates tailored to a specific lot or home, reach out so I can provide an accurate projection.
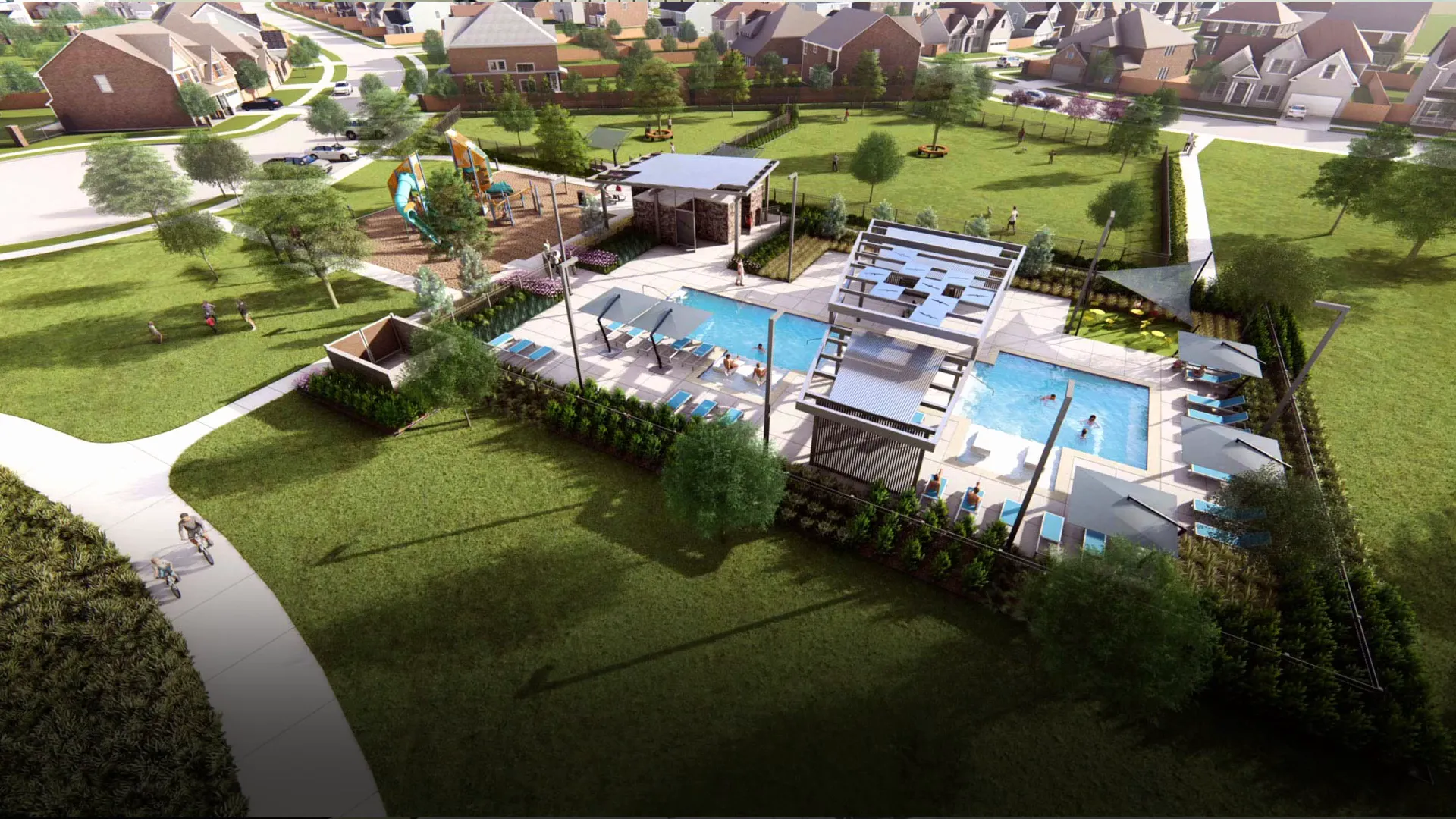
As always, do your own school research — I suggest checking niche.com and greatschools.org for up-to-date ratings and reviews. Celina ISD is well-regarded and a major reason families are moving into the area.
Upgrade Highlights Worth Considering
When you’re building, it’s tempting to focus on finishes. Instead, prioritize functional upgrades that hold value and improve everyday living. Based on the model walkthrough, here are my must-consider upgrades:
- Kitchen package — Level-3 quartz countertops and a 36" five-burner cooktop with a vent hood.
- Extended hardwood floors — Into entry, kitchen, dining, and family room for a cohesive look.
- Media room package — Pre-wiring and acoustics for a better theater experience.
- Lot depth — Choose a 150–160 ft lot if you want a 4-car garage and meaningful backyard space.
- Primary suite bump-out — The bay window to add depth and visual appeal.
How I Help Buyers: No-Nonsense Guidance
My role is to help you avoid the mistakes I made when building and to find a community and floor plan that match your long-term needs. If you want the four-car garage, larger backyard, and an open plan with high ceilings and lots of windows, these new construction homes in Celina, Texas are a smart fit — and I can walk you through the options, pricing, and timelines.
Bringing a buyer’s agent costs you nothing with this builder, and it ensures you have a partner negotiating and advising through selections, upgrades, lot selection, and contracts.
FAQs About New Construction Homes in Celina, Texas
Are four-car garages commonly available in Celina new construction?
No — that’s the point. Four-car garage options are rare. They’re available only on deeper lots (150–160 ft). That’s why buyers who want extra garage space need to act quickly when oversized lots come on the market.
What’s included in the no BS pricing?
The no BS pricing I shared is the all-in price for the model with the options shown. For example, the 1534 plan on a 60-ft lot with the four-car garage and model options came in at about $754,000 all in. Pricing and upgrade packages change, so contact me to get an up-to-date breakdown for the specific lot and selections you want.
How long does building take? Are there move-in ready options?
Typical build times are 8–10 months. If you need to move sooner, there are often move-in ready homes available — at the time of the tour one such home had a special no BS price. If you need a timeline, tell me your timeframe and I’ll show you appropriate homes or move-in ready options.
What schools serve this community?
The neighborhood is within Celina ISD, which is highly rated. For the most current school assignments and ratings, check niche.com and greatschools.org or ask me and I’ll pull the specific zoning info for a given lot.
Does the builder allow buyer’s agents?
Yes. American Legend Homes covers buyer-broker compensation, so you can work with your agent at no cost to you. Strongly recommended.
Final Thoughts & Next Steps
I love this model for buyers who want a balance of style, function, and a rare lot layout that allows a four-car garage and meaningful backyard space. With two-story ceilings, wide banks of windows, an expansive kitchen, a huge game room, and a dedicated media room — this plan checks the boxes most buyers list when they say they want “it all.”
If you’re exploring new construction homes in Celina, Texas and want candid advice on lot selection, upgrade packages, or current move-in opportunities, reach out. I’ll pull current inventory, explain the no BS pricing available today, and help you evaluate whether a four-car garage on an oversized lot is the right investment for your lifestyle.
Ready to take the next step? Call or text me, Alex Piech, at 214-308-0123 or email Moving@DiscoverDallasTexasLiving.com. I’ll walk you through inventory, pricing, and the best strategy to secure an oversized lot and a home that fits your family for years to come.
ALEX PIECH
With over 22 years of experience in real estate and a background in construction, Alex Piech is your trusted guide to navigating the Dallas real estate market. Known for his expert negotiation skills and deep local knowledge, Alex specializes in new construction, relocation services, and helping clients find the perfect home in Dallas.

