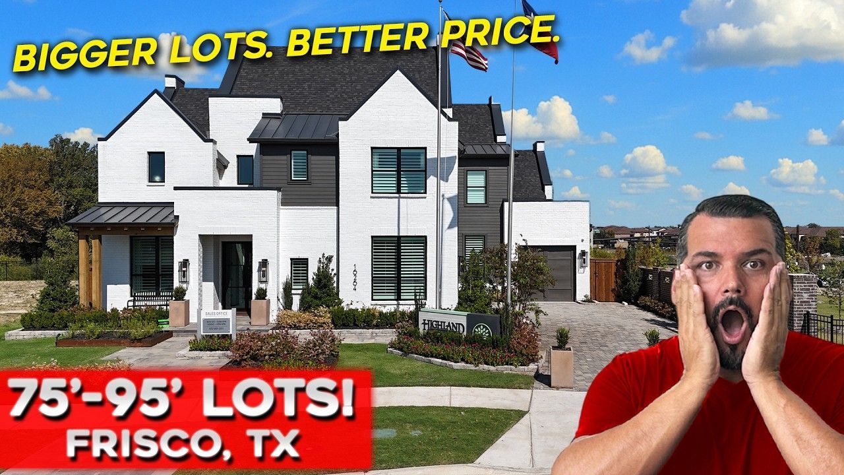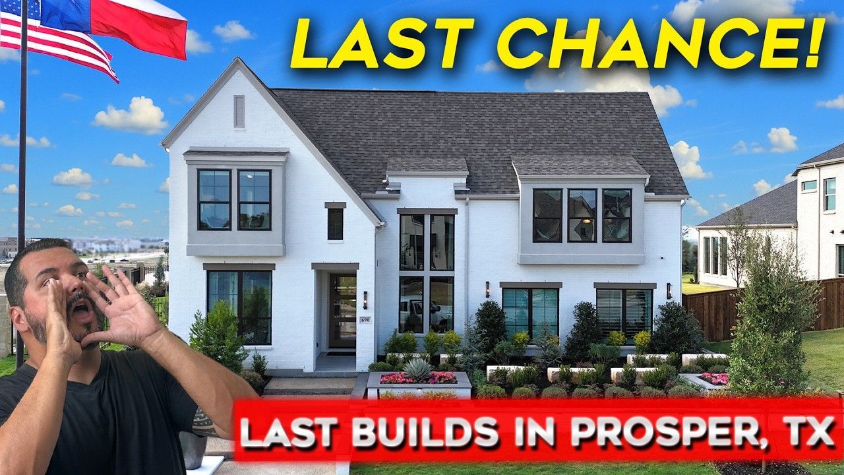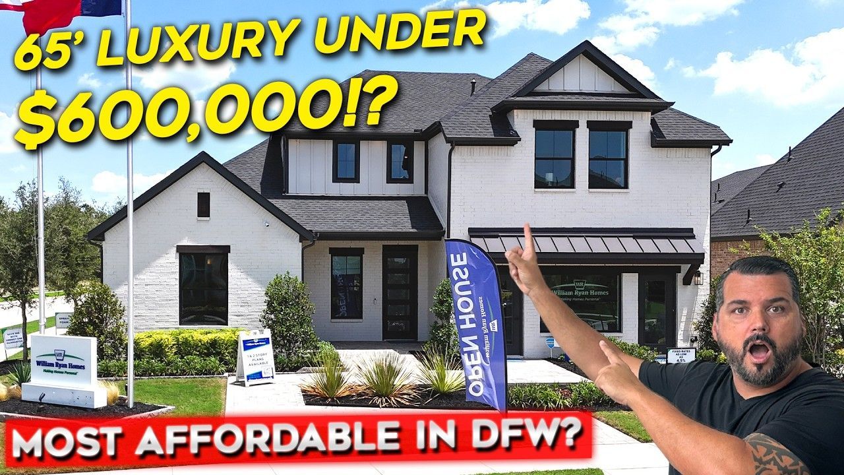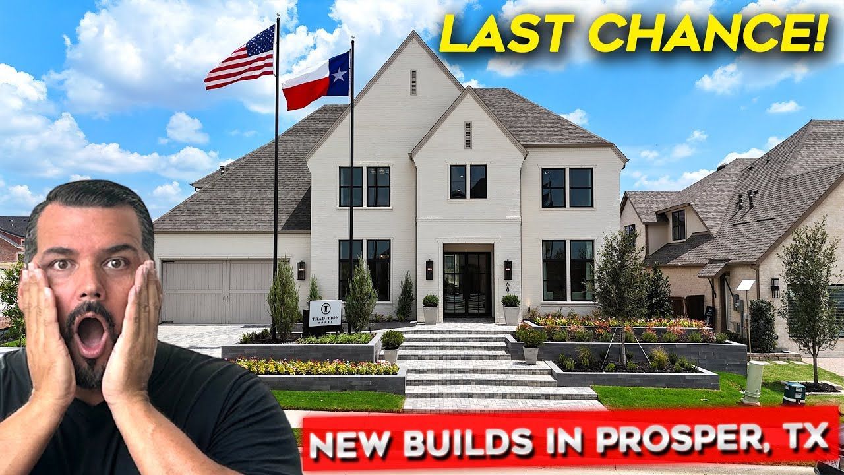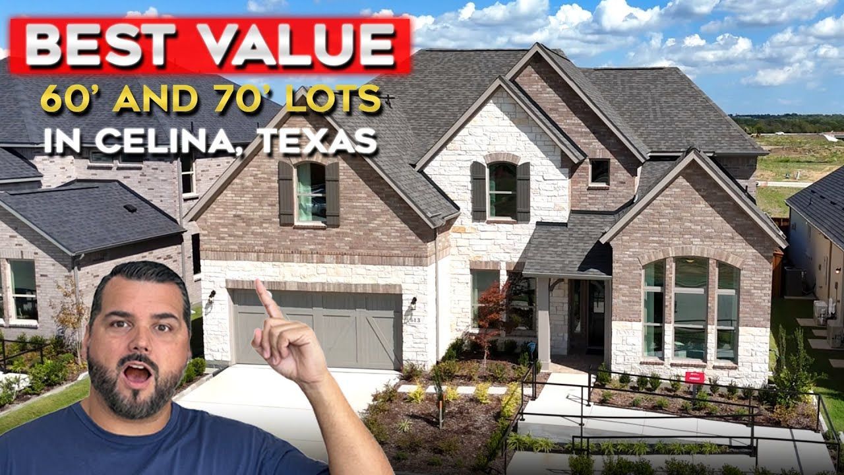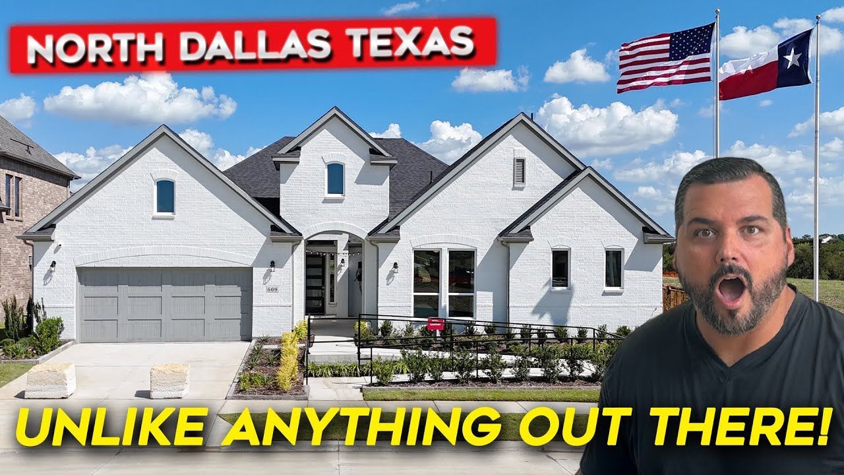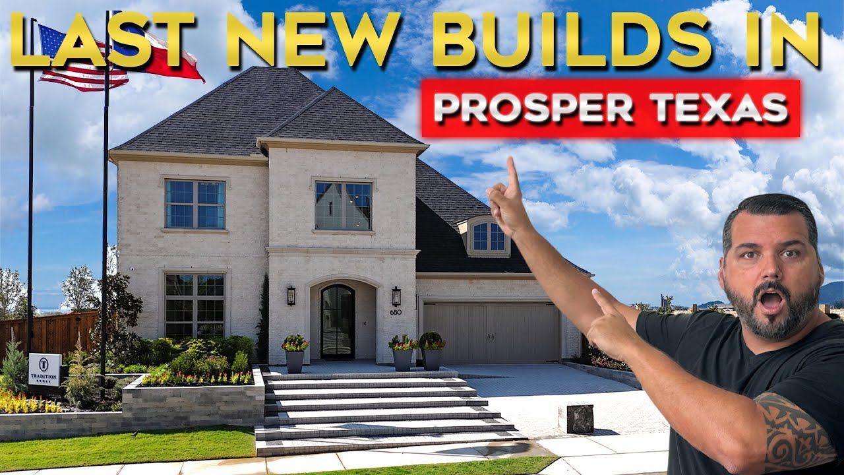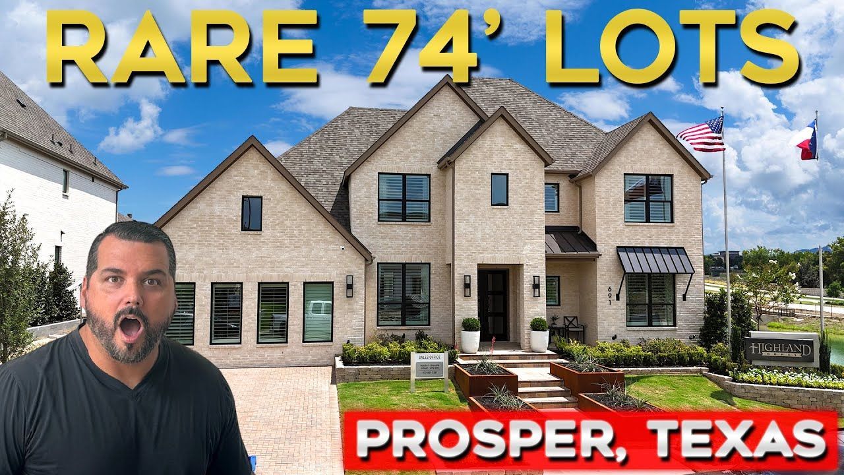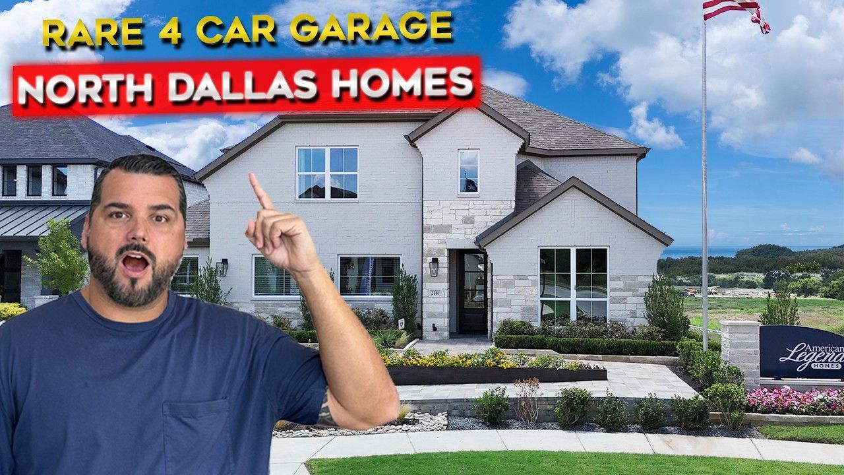Dallas Fort Worth TX Incredibly Affordable Master-planned Community: Legacy Hills, Celina TX
If you watched my tour (and if you haven’t yet, you’ll want to), I walked through a brand-new model home and shared why Legacy Hills, Celina TX is going to be one of the most talked-about master-planned communities in the Dallas‑Fort Worth area. In this deep-dive article I’ll give you a room-by-room tour, the full floor plan breakdown, exact pricing and move-in options, the massive community amenity plan, commute context, and my best buyer tips—straightforward, no fluff, no BS. If you’re considering a move to North Dallas suburbs, Legacy Hills, Celina TX should be on your shortlist.
Table of Contents
- Why Legacy Hills, Celina TX matters right now
- Quick highlights at a glance
- The model home: Union Main’s San Marcos floor plan
- San Marcos floor plan specs & the no-BS pricing
- Move-in options & incentives
- Legacy Hills Community master plan: amenities and lifestyle
- Location, commute and growth impact
- Who should consider Legacy Hills, Celina TX?
- My top tips if you’re seriously considering a home here
- FAQ — Legacy Hills, Celina TX
- Final thoughts — is Legacy Hills, Celina TX right for you?
Why Legacy Hills, Celina TX matters right now
Let’s start with the big picture. Legacy Hills, Celina TX is a master-planned community that will reshape the northern edge of the Dallas‑Fort Worth metroplex. We’re not talking about a small subdivision with a playground—this is a full-scale community with thousands of homes, multiple amenity centers, a championship golf course and clubhouse, a lagoon, a lazy river, schools, commercial centers, and planned infrastructure improvements (including the Dallas North Tollway extension). If you care about future resale, lifestyle amenities, and being part of a growing city, Legacy Hills, Celina TX is one of the rare opportunities to lock into early pricing in a major master plan.
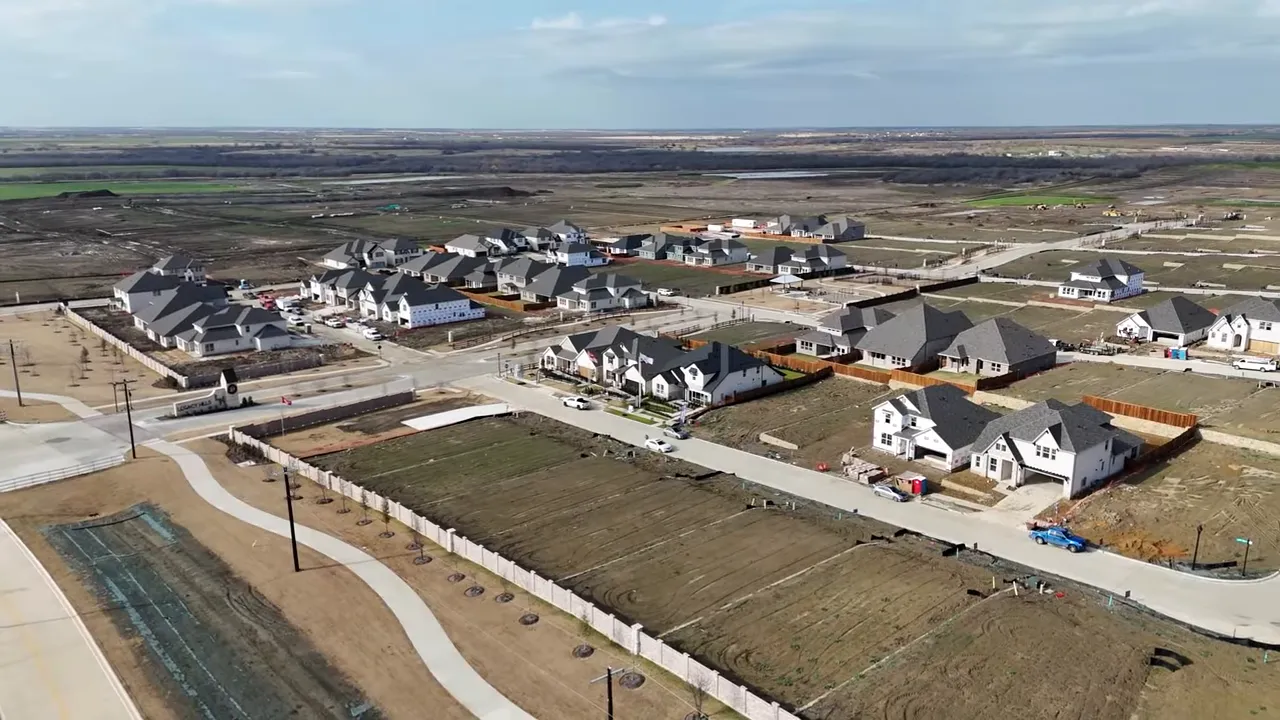
Quick highlights at a glance
- Master plan size: roughly 11,000 home sites at build-out.
- Amenity centers: seven amenity centers across the community.
- Signature features: Blue lagoon (think large water feature), lazy river, fitness centers, 3+ miles of walking/biking trails, playscapes and parks.
- Centerpiece: 18-hole Championship golf course and the 1876 Country Club with clubhouse and practice facilities.
- Schools & services: Two elementary schools, fire and police stations, and mixed-use commercial parcels.
- Road connectivity: The Dallas North Tollway Phase 3/4 extension will bring major access closer to the community.
- Early pricing advantage: Phase 1 buyers are capturing the best base pricing before land and demand push numbers higher.
The model home: Union Main’s San Marcos floor plan — first impressions
I toured Union Main Homes’ model (their San Marcos plan) inside Legacy Hills, Celina TX and I was genuinely impressed. This particular model pulls together great natural light, soaring two-story ceilings in the main living area, a smartly tucked kitchen, a central home office, and large, practical rooms with no wasted space. The flow is thoughtful: from the wide foyer and front guest room to the kitchen nook and the two-story living area—this plan feels large and purposeful without feeling overdone.
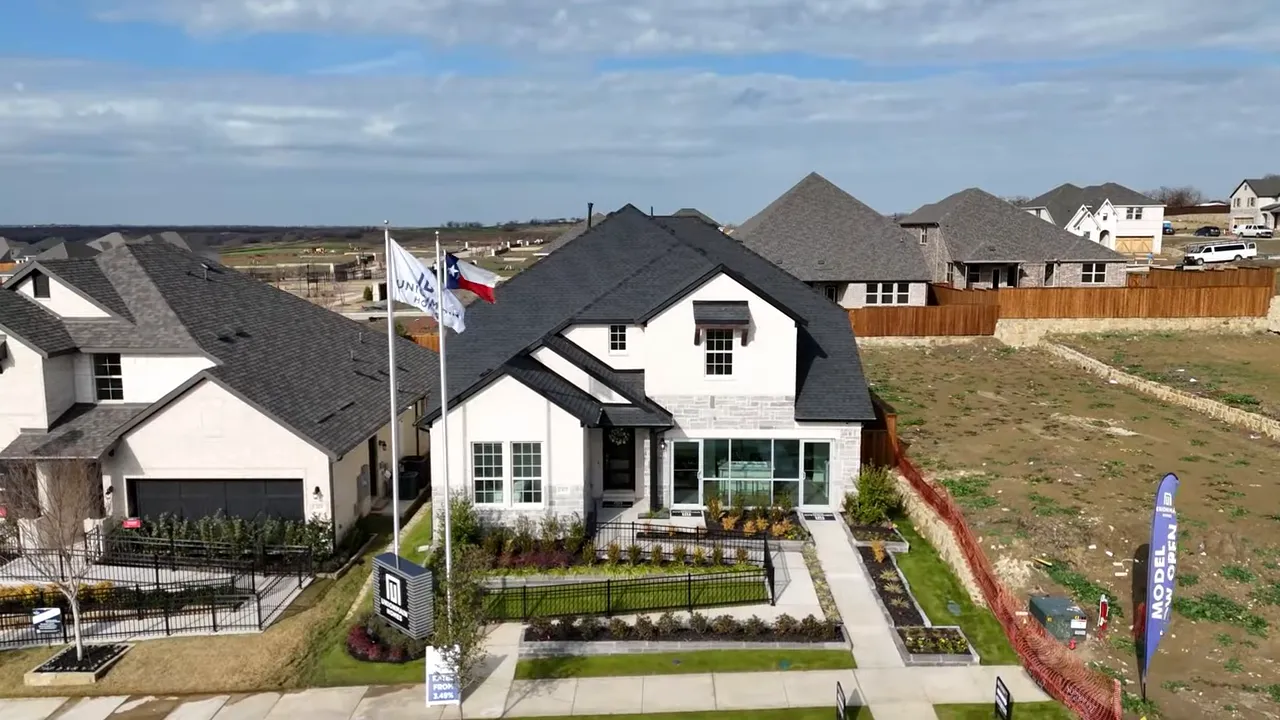
What stands out about the floor plan
- Open but purposeful: The main living and dining flow into each other while the kitchen is slightly tucked back—this keeps the living area feeling grand but cozy.
- Main-level guest bedroom: A guest bedroom on the first floor with a full bathroom (this was shown as an upgrade option in the model and is a great feature for frequent visitors or multi-generational families).
- Central home office: The office sits centered between the kitchen and dining with double doors and a beautiful sightline all the way to the front door—great for remote work.
- Oversized pantry & utility storage: Cabinetry and storage in the utility/pantry area were emphasized—critical because these homes don’t have basements and storage is at a premium.
- Upstairs layout: Split bedrooms with a generous loft/game area and multiple upstairs bathrooms including an en‑suite option.
Foyer and front bedroom
Walking in, the two‑story foyer makes a statement. The front bedroom off to the right can be left as a flex space or finished as a bedroom. On the base plan this is a flex room, but the model showed it as a fully enclosed bedroom with a full bathroom. If you want a formal guest suite, there’s your option. For buyers who prefer a study or playroom, leaving it open as the builder’s base plan does can convert that bath into a powder room.
Main living & dining
The main living room is designed with tall windows and a two‑story volume which floods the space with light. The living area stacks with the dining nook and the kitchen sits slightly off to the side. This layout gives the main living area the drama of a big room while making the dining area feel intimate. The model’s designers added decorative touches—like draperies and a lower ceiling above the dining space—to create that cozy contrast.
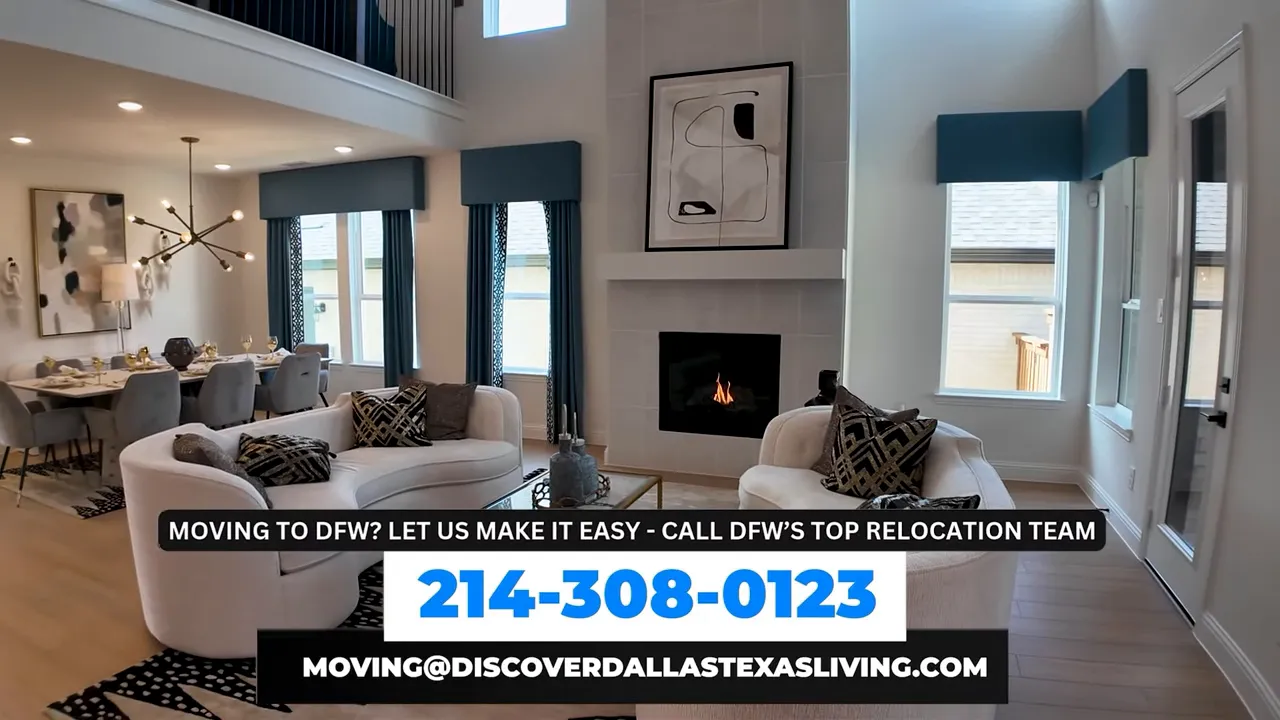
Kitchen: heart of the home
The kitchen felt really well-appointed for the price point. Built-in appliances, a generous island with seating for three, stone countertops, and a bold backsplash made the space memorable. Union Main used door pulls and fixtures that read a little finer than typical entry-level new construction; they used accents—warm metallic hardware and a colorful backsplash—to give personality without loud trends that’ll date quickly.
Pantry and utility
One of the big takeaways from this model was storage. The pantry and utility areas showed built-in cabinetry above and below, and that’s big for buyers because these homes don't have basements. I always advise buyers: add cabinet options in the utility/pantry if you can. It makes daily life easier and increases usable storage for seasonal items, small appliances, and pantry overflow.
Home office placement — a clever design move
The home office is centered in the plan and opens with double doors. This is quickly becoming a must-have for remote workers. Its placement allows for a straight sightline from the front door through to the living spaces and upstairs loft—so you get function and a nice view. The hardwood floors extended through the office for continuity and a sense of permanence.
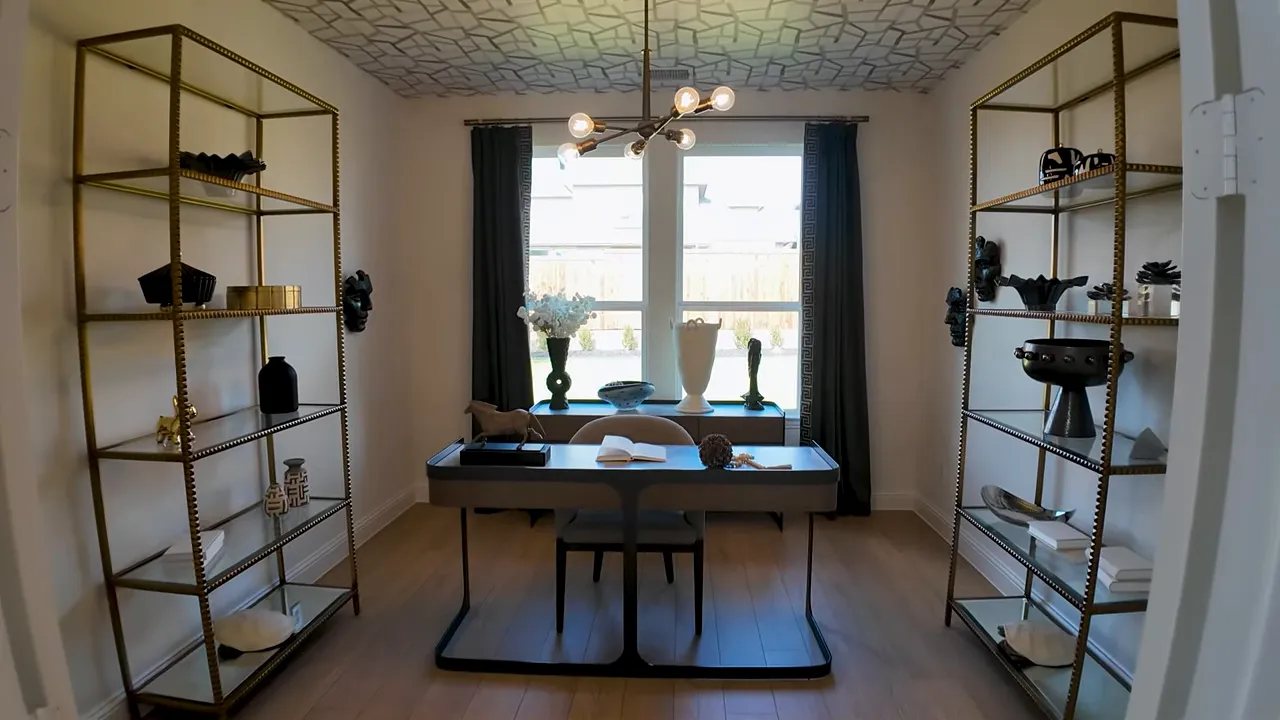
Outdoor living and grilling station
The covered patio and optional built-in grilling station were standouts for anyone who loves outdoor living. The lot depth gives you space for a lush backyard and still room for a grill station and seating. Pro tip: if you want a custom outdoor kitchen, consider contracting after closing with a trusted vendor—often cheaper than paying builder markup on design center options.
Second floor and bedrooms
Upstairs the loft offers flexible living space—great for a media room or a kids’ hangout. Upstairs you’ll find three bedrooms (one can be an en‑suite) and shared bathrooms. The closets are generous, especially the one shown in the model that I noted as ‘huge’. This plan, as shown, maximizes livability: split bedrooms, good storage, and no awkward passthrough spaces.
Primary suite — a retreat
The primary is tucked away at the back of the house and is a standout in terms of size and finish. The bedroom featured increased ceiling height around the perimeter, cleverly framed windows behind the bed, and a detailed accent wall treatment. The bathroom had a soaking tub, a recessed tile shower with glass door (not an acrylic pan), a dual vanity with under-mount sinks, and a private commode room. The walk-in closet showed example organizer options the builder offers.
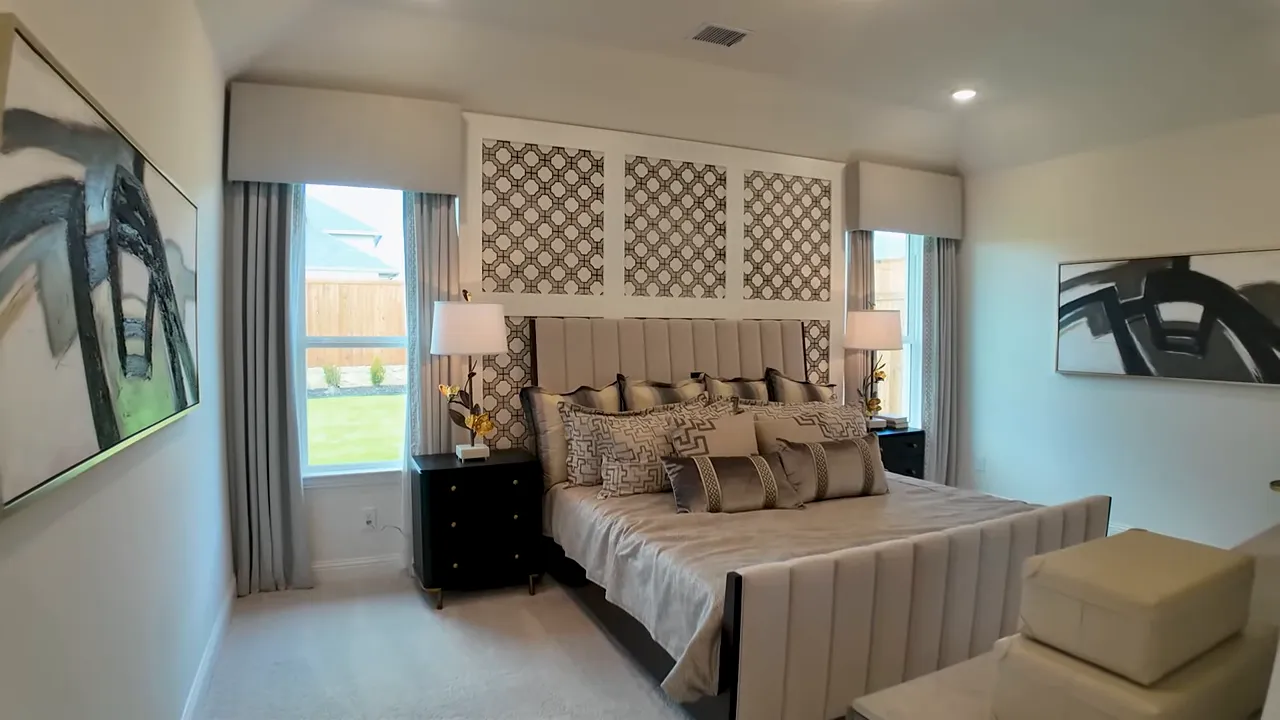
San Marcos floor plan specs & the no-BS pricing
Now let me break down the exact floor plan and pricing we discussed on the tour. I want to be clear and transparent—no bait and switch. This is the data as presented by the builder and what we saw in the model.
- Plan name: San Marcos (Union Main Homes)
- Living area (as base plan): 2,932 sq. ft.
- Base configuration: 4 beds, 2.5 baths (this is the builder base plan)
- Model / spec shown: 5 beds, 4 baths (with added structural options)
- Base pricing: approximately $541,000–$544,000 depending on elevation choice
- Model with higher-end finishes and structural upgrades (as shown): around $600,000
- Move‑in ready spec homes: two San Marcos plans are being built as spec homes — one available in January and one in April. Pricing: about $594,000 for the five-bedroom three-bath spec; about $600,000 for the five-bedroom four-bath spec.
To be clear: the base plan gives you a solid, well-sized home at the mid-$500Ks. If you want the model-level finishes and structural changes (extra bedroom and additional baths), expect the all-in price to sit around $600K. That’s remarkable value for the home size and the planned community amenities.
Move-in options & incentives
If you don’t want to wait out a full lot-to-close new build timeline (4–9 months), builder specs offer a sweet middle ground: two near-finished San Marcos plans that will be move-in ready. One in January, another in April. These bridge the timing gap and often can include buyer incentives or rate buy-downs available through builders or lender promotions.
At the time of my tour, the builder had incentives including an interest-rate buy-down program that could effectively lower monthly payments. These programs change frequently, so it’s important to stay in touch and act quickly when you find a spec you love.
Legacy Hills Community master plan: amenities and lifestyle
Now let’s zoom out and talk about the community. Legacy Hills, Celina TX is not a cookie-cutter subdivision—it's a master plan with huge community investment. Here’s what makes it special:
- Blue Lagoon & lazy river: Large water features and resort-style amenity centers will anchor community recreation.
- Seven amenity centers: Spread across the development, ensuring most neighborhoods are a short walk or drive from pools, fitness, and playgrounds.
- 18-hole Championship golf course and 1876 Country Club: A true centerpiece that adds a private-club lifestyle feel, driving ranges and a full clubhouse.
- Trails & parks: Three miles of walking and biking trails plus a 27-acre city park are planned.
- Mixed-use commercial: Retail, restaurants, grocery stores and services are already being parceled out near the community edge to support daily needs.
- Schools & services: Planned elementary schools, public safety infrastructure, and neighborhood retail make the community convenient for families.
Location, commute and growth impact
Legacy Hills, Celina TX sits north of the more established suburbs and is part of one of the fastest-growing cities in the country. Celina has been among the top percentiles for population growth year-over-year, and this master plan is a big part of why. The Dallas North Tollway extension will dramatically shorten commute times once complete—today’s travel times are reasonable for many buyers but will improve as infrastructure rolls out.
- DFW Airport: currently around 50–60 minutes during midday traffic; expect the tollway extension to shave meaningful time off peak routes.
- Love Field: about 48–60 minutes depending on traffic.
- Frisco / PGA of America and the larger entertainment/retail nodes: roughly 20–30 minutes, making Legacy Hills a comfortable balance of suburban quiet and quick access to North Dallas amenities.
Who should consider Legacy Hills, Celina TX?
Legacy Hills, Celina TX will appeal to buyers who want:
- New-construction value and modern floor plans in the mid-$500Ks to $600Ks.
- A robust lifestyle with resort-style amenities, including water features and a country club.
- Family-oriented neighborhoods with planned schools, parks, and trails.
- Buyers who want to get in early on a major master plan, capturing potential appreciation as the community develops.
If your priorities include commute to Downtown Dallas every day, we’ll map options and find the best fit. If you want space, big yards, and a lifestyle with amenities at your doorstep, Legacy Hills, Celina TX might be one of the better opportunities available right now.
My top tips if you’re seriously considering a home here
- Decide early whether you want a spec (move-in ready) or to build. Specs can come with incentives and a quicker close; building gives custom selections but takes longer.
- Ask about buyer incentives—builders update these frequently and some spec homes may include rate buy-downs or closing help.
- Prioritize storage upgrades in the pantry and utility room—no basements means overhead storage is invaluable.
- Consider contracting some outdoor upgrades after closing to save money versus paying builder markups.
- Work with a local new-construction specialist who knows the builders and how to navigate design center options—shop around, but have an advocate on your side.
Need help and don’t have an agent yet? I can help — I specialize in new construction across North Dallas and will walk you through current spec inventory, builder incentives, true cost‑to‑close, and floor‑plan comparisons so you can make a confident decision.
For a no‑pressure consult or to schedule a tour, call or text 214‑308‑0123 or email Moving@DiscoverDallasTexasLiving.com. I’ll get you the latest move‑in options, incentives, and a side‑by‑side breakdown so you know exactly what to expect.
FAQ — Legacy Hills, Celina TX
What is the price range for homes in Legacy Hills, Celina TX?
Base plans we reviewed start in the low- to mid-$500Ks (the Union Main San Marcos base was roughly $541K–$544K). Finished model-level homes or structural upgrades push the San Marcos plan to about $600K. Spec/move-in options were priced around $594K–$600K at the time of the tour. These numbers change frequently as incentives and market conditions fluctuate.
How big are the homes and lot sizes?
Union Main’s San Marcos is about 2,932 sq. ft. as the base. Legacy Hills will include lot products from 40-foot to 65-foot widths, with a variety of builders offering multiple size ranges across the master plan.
What amenities will the community have?
Seven amenity centers, a blue lagoon and lazy river, an 18‑hole championship golf course with the 1876 Country Club, fitness facilities, three miles of trails, a 27-acre city park, schools, and mixed-use commercial areas for retail and shopping.
When will the Country Club and other amenities open?
The 1876 Country Club is under construction and was scheduled to open around late 2025, but timelines can shift. Amenity rollouts are phased throughout the build‑out of the community.
How is the commute to major employment centers?
Current midday commutes to DFW or Love Field are roughly 45–60 minutes depending on the destination and route. The Dallas North Tollway extension will improve travel times significantly once phases complete. Frisco and North Dallas employment centers are typically 20–35 minutes away.
Are there move-in ready homes available?
Yes—when I toured there were two San Marcos spec homes being built, one slated for January and one for April. These are great options if you want to avoid the full build timeline.
Should I buy now or wait?
If you want early pricing and the best site selection in phase one, earlier buyers tend to secure better base pricing and lot positions. However, timing is personal—if you need schools or certain commute times, let’s map it out. Prices generally trend upward as phases sell and amenities come online.
Final thoughts — is Legacy Hills, Celina TX right for you?
Legacy Hills, Celina TX represents a rare combination: large master-plan scale, a resort-style amenity package, thoughtfully designed homes in the mid‑$500Ks to $600Ks, and early access before land appreciation and phase rollouts push prices up. For families, active adults, and anyone seeking a lifestyle upgrade with long-term growth potential, this community is worth a close look.
If you’re interested in the San Marcos plan, a spec home, or want a guided tour of the community and other builder options, reach out. I specialize in new construction across North Dallas and I’ll help you compare floor plans, incentives, and true cost-to-close scenarios so your move is smart and affordable.
ALEX PIECH
With over 22 years of experience in real estate and a background in construction, Alex Piech is your trusted guide to navigating the Dallas real estate market. Known for his expert negotiation skills and deep local knowledge, Alex specializes in new construction, relocation services, and helping clients find the perfect home in Dallas.

