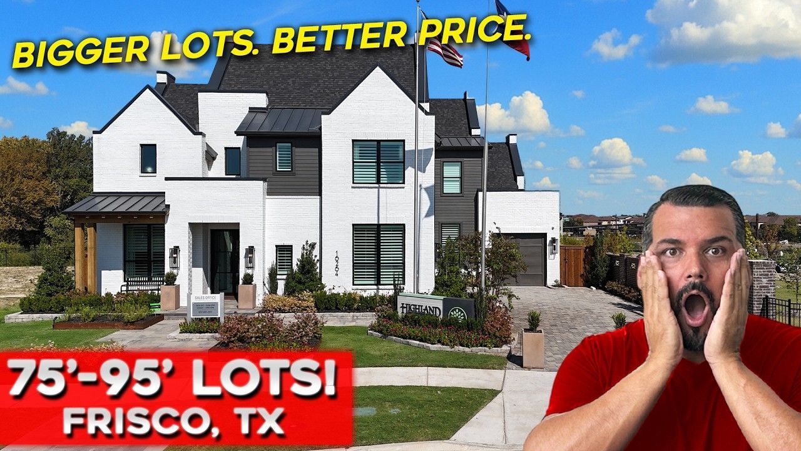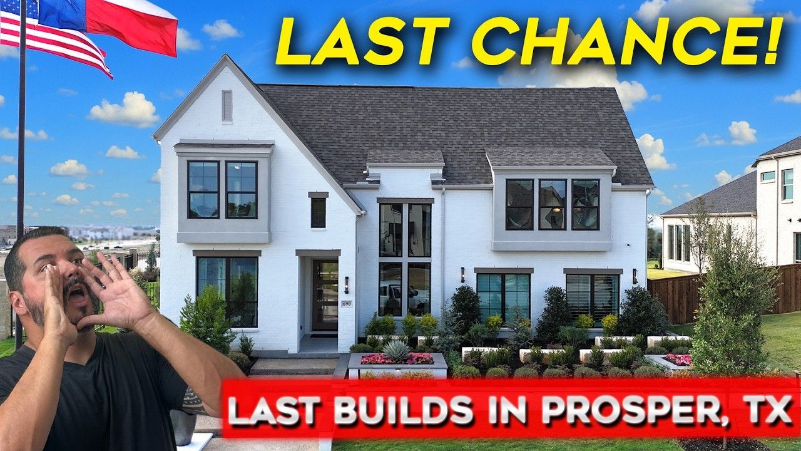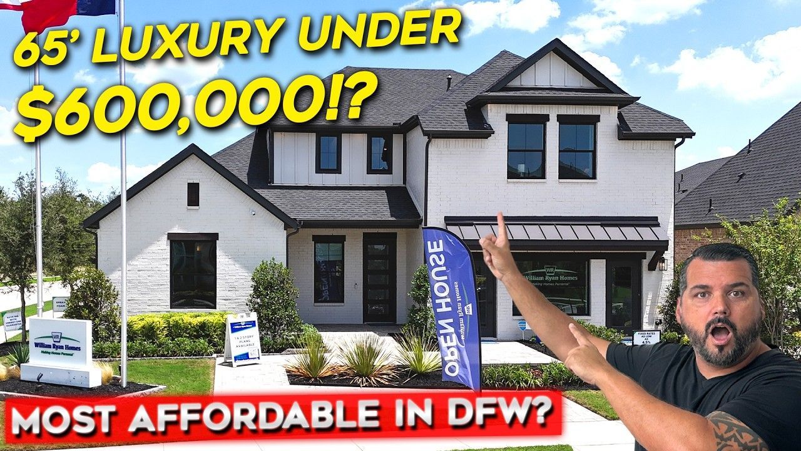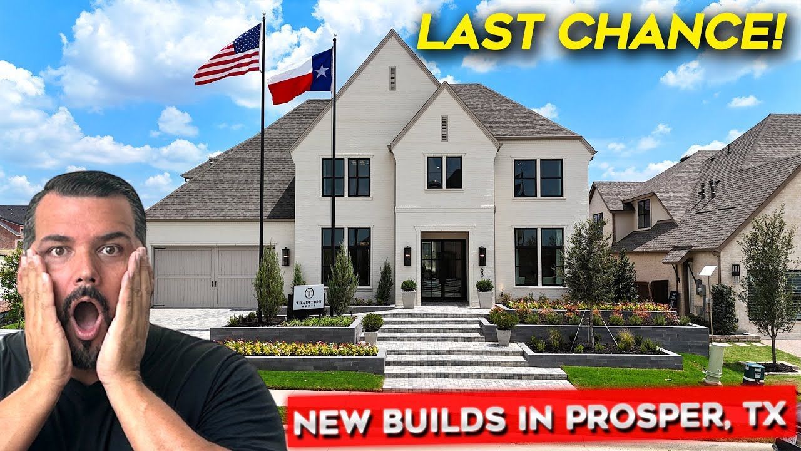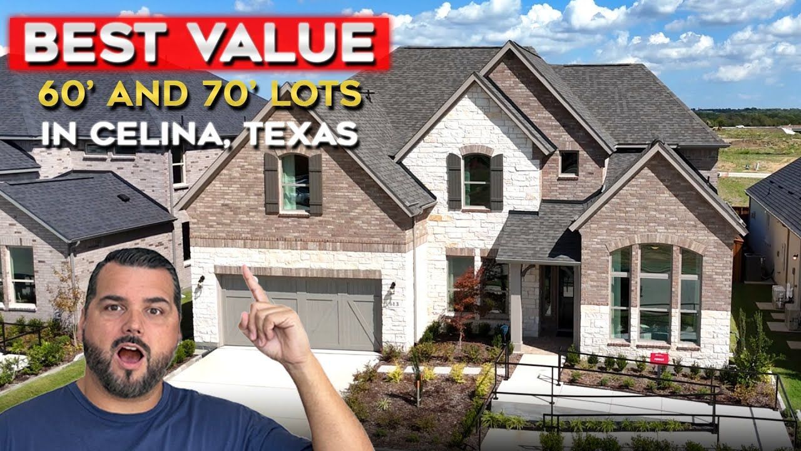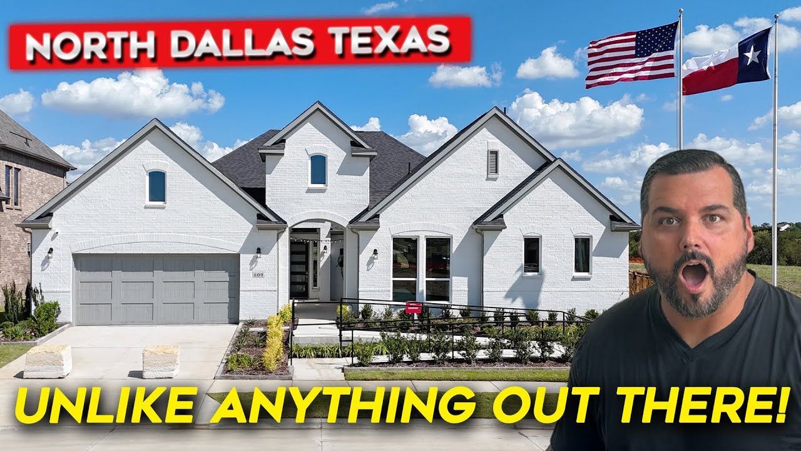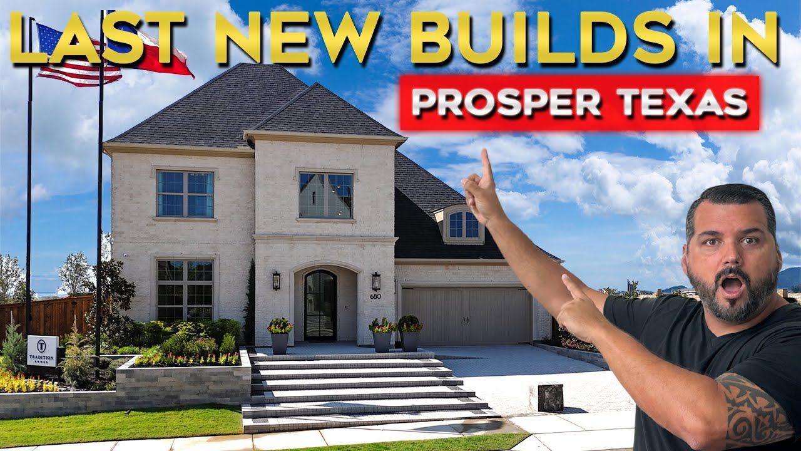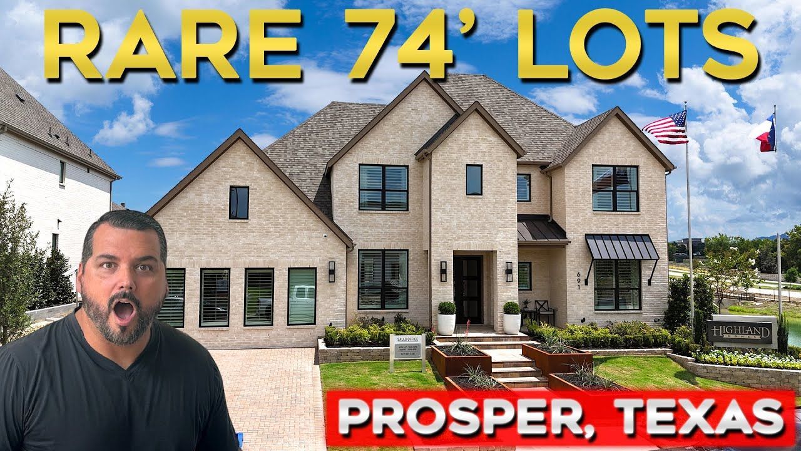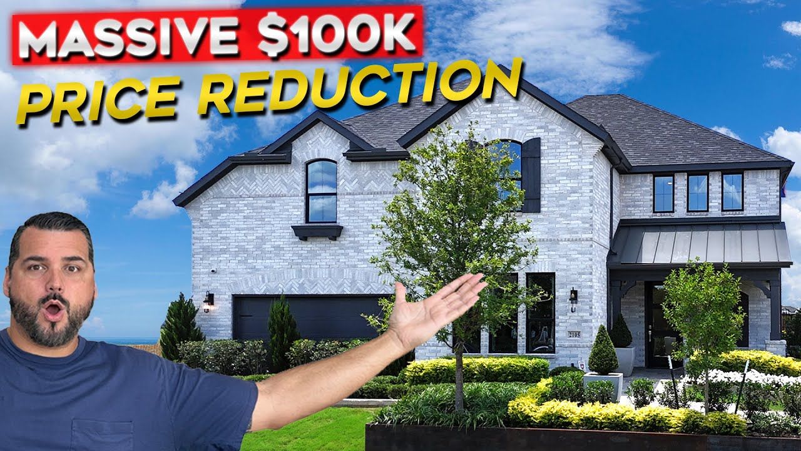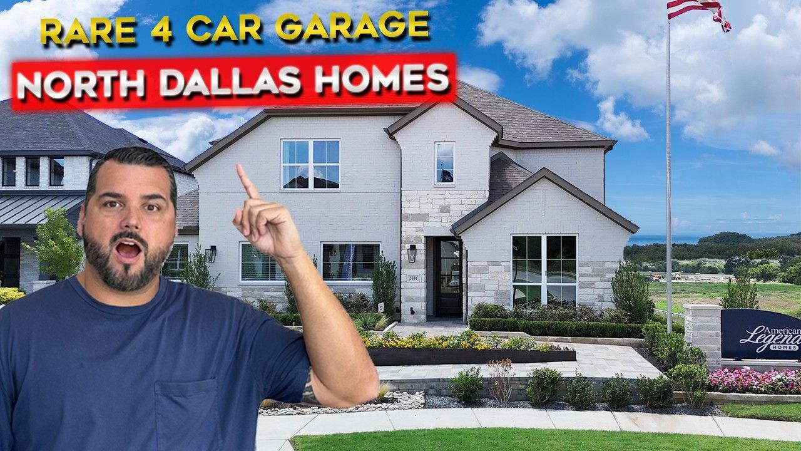INSIDE a $2M+ Luxury New Construction Home in Frisco, Texas
If you are searching for a luxury new construction home in Frisco, Texas, this walkthrough will give you an in-depth look at a brand-new, high-end plan built specifically for the premier master plan community known as The Fields. This Brookside plan combines dramatic 20 foot ceilings, thoughtful sight lines, and finishes you rarely find as standard. Read on for a room-by-room tour, upgrade callouts, community context, and the real numbers you need to know to plan a purchase.
Table of Contents
- Quick Facts at a Glance
- First Impressions: The Entrance, Sight Lines, and Volume
- Builder, Community, and Location — Why This Area is So Sought After
- Pricing Explained: Base Price, Common Upgrades, and No BS Numbers
- Upgrade and Selection Highlights to Consider
- How Representation and Commissions Typically Work in New Construction
- Checklist for Touring and Comparing Other Luxury New Construction Options
- Final Thoughts
- FAQs About New Construction Home in Frisco, Texas
Quick facts at a glance
- Plan name: Brookside (brand-new plan for this community)
- Base price: 1.88 million
- Model all-in estimate: Approximately 2.2 million on a large lot
- Typical buyer build budget for a similar home with customization: around 2.0 million
- Square footage (shown plan): 4,661 sqft
- Bedrooms / Baths: 5 bedrooms, 5 full baths, 1 half bath
- Garage: 3-car garage (two-car + single-car entry/mudroom)
- Lot widths available from builder: 50, 60, and 70 foot lot portfolios
VIEW MORE HOMES FOR SALE IN FRISCO, TEXAS
First impressions: The entrance, sight lines, and volume
Walk up to the home and the first thing you notice is the foyer: an oversized, dramatic entrance anchored by the option for a double iron door. Though the standard is a single door, the heavy double iron version immediately sets the tone for a high-caliber build. Once inside you are greeted by a sweeping view across the open plan: 20 foot tall ceilings, a tray ceiling with inlaid lighting, three chandeliers, and a glass-railed staircase that keeps sight lines open and elegant.
The overall aesthetic is modern luxury while still maintaining warmth through finishes like light wood floors on the main runs and carefully chosen accent trim. Many of the dramatic touches you see — tall solid core doors, expansive ceiling heights, and cabinetry that runs to the ceiling — are part of the standard package for this product line, which means a lot of the luxury feel is built into base pricing.
Guest suite and first floor conveniences
On the first floor, tucked off the mudroom that adjoins the single-car segment of the garage, is a private guest suite. Because the single-car garage sits behind the room, the bedroom is not front-facing to the street — a thoughtful layout detail that gives guests privacy. The suite includes a full bath with upgraded tile and a floating vanity with under-cabinet lighting.
Some features worthy of note:
- All first-floor doors are 8 foot solid-core doors for a high-end feel.
- Each bedroom in this plan is an ensuite, giving privacy and functionality for families or frequent guests.
- Main floors are wood as standard across the entire home, including the primary suite, which is an uncommon standard in many communities.
The kitchen: Heart of the home with a true chef's layout
If you love kitchens, this is the room most buyers will remember. The main kitchen is anchored by a light-toned island that contrasts beautifully with darker perimeter cabinetry. This two-tone look is a modern luxury statement and it is paired with high-end appliances and built-in features.
Key kitchen highlights:
- High-end appliance package with built-in refrigeration option. For certain promotions the builder has included premium fridge visuals like Thermador with cabinet-inset fronts.
- Double ovens, a six-burner range with a griddle, and an industrial-style vent hood directly vented outdoors.
- Waterfall edge countertops and quartz that runs up the backsplash and into window sills for a continuous, luxurious look.
- Large dining area integration so entertaining is seamless from prep to table to living space.
Prep kitchen / Dirty kitchen
Behind the main kitchen is a real prep kitchen — not just a shallow pantry. This space is laid out as a functional secondary kitchen area with sink, dishwasher, built-in microwave capabilities, and shelving for compact appliances. A true prep kitchen is a game-changer for hosts who want to keep the main island clean while handling large scale meal prep back of house.
The only missing element to make this a full second kitchen would be a built-in oven in the prep area. Many buyers choose to add that as a design upgrade if their entertaining style requires it.
Feature showcases: Wine room, fireplace, and glass balcony
Small showpieces make a big impact in a luxury home. A framed, glass-door wine room off the entry provides a dramatic first impression and the option for backlit wine storage. If you skip that upgrade, that space becomes a coat closet, but the framed glass adds real show value.
The living room’s fireplace tile runs all the way up to the 20 foot ceiling as standard — an architectural move that reinforces the verticality of the space. The second-floor balcony rails can be upgraded to frameless glass for a more contemporary, uninterrupted view down to the living room. The already included wood beams and recessed trim details make the ceiling and balcony feel considered and custom.
Indoor-outdoor flow and outdoor living options
Attention to how the interior meets the exterior is critical in high-end new construction. This plan includes a full-pocket slider that disappears into the wall cavity, creating a nearly seamless opening to a covered patio. That indoor-outdoor connection is ideal for entertaining and gives a resort-style living vibe to the backyard.
The covered patio can accommodate an outdoor kitchen along standard gas and electrical stubouts. Buyers can ask the builder to run water lines, additional power, and fridges or ice makers to the patio area for a fully integrated outdoor cooking and entertaining station.
Office, utility, and first-floor media room
There is a dedicated home office tucked toward the back of the first floor. It comes with the option for glass French doors and, as shown in this presentation, makes for a perfect quiet workspace. If you prefer maximum daylight and a wall of glass, the builder can expand that wall with an additional sliding door option to fully open the space to the outside.
The utility room connects directly from the primary suite and includes standard full-height cabinetry. The sink is typically an upgrade, while cabinetry and shelving are standard in this plan. A secondary refrigerator or ice maker here is a simple way to keep entertaining supplies close at hand.
The first-floor media room features tray ceilings, recessed LED perimeter lighting, and mood lighting via sconce fixtures — giving it a true theater or gathering vibe. During limited promotional periods, the builder has included motorized, electric blinds in primary entertaining areas and media rooms as a buyer incentive.
Upstairs: Game room, flexibility, and secondary bedrooms
The upstairs is built for entertainment. A massive game room—complete with a wet-bar and mini-refrigerator—sits at the center and is ideal for large gatherings or family nights. This room can be built in two ways on select lots: a larger interior game room, or a slightly smaller game room with double doors leading to a front-facing deck when a lot offers a desirable view.
Secondary bedrooms upstairs are generously sized with tall ceilings, large walk-in closets, and private baths. In this product, many high-end features are standard, but you will see upgrades on glass enclosures, tile work, and added shelving packages in model homes designed to showcase options. For example, the builder wraps second-floor shower pans in tile with recessed water control and tile thresholds rather than basic acrylic pans — a detail buyers should look for when comparing builders.
The primary suite: Scale, spa bath, and closet organization
The primary suite is expansive and echoes the volume seen in the main living area. Expect 10 foot or more ceiling heights in the primary, multiple windows for daylight, and a tray or boxed ceiling detail that mirrors the front entry design to create a cohesive architectural language throughout the home.
The spa-style primary bath includes a freestanding soaking tub and a large, frameless glass shower with a rain head and bench. This plan prioritizes luxury detailing like under-cabinet vanity lighting, floating vanities as an upgrade, and an accent tile wall running to the ceiling — choices that contribute to the spa feel.
The closet is thoughtfully designed with three levels of hanging, multiple built-in dressers, and generous shelving. These built-ins are included in the builder’s standard offering for this product line, although the buyer also has the option to remove built-ins to bring in a custom closet provider post-close if desired.
Builder, community, and location — why this area is so sought after
This plan is being developed by John R. Landon as part of The Fields master plan in Frisco, Texas. The builder has acquired remaining lots in the Brookside area and is expected to deliver several product lines across 50, 60, and 70 foot lot widths. Frisco is consistently ranked as one of the top places to live in the Dallas-Fort Worth area thanks to strong schools, a robust employment base, and extensive amenities.
Community highlights:
- Resort-style amenities including clubhouse, workouts, pools, splash pads, and trails.
- Planned Fields West retail and dining district, modeled on high-end mixed-use centers with greenery and outdoor space.
- Direct proximity to the Omni Resort, PGA of America facilities, and future entertainment developments that will continue to increase demand in the area.
- Frisco Independent School District with many A-rated schools; a major draw for families moving into the market.
HOA assessments are estimated in the $2,400 to $2,800 per year neighborhood ballpark subject to change based on final amenity management and association budgets.
Pricing explained: Base price, common upgrades, and no BS numbers
Understanding price transparency is critical when considering a luxury new construction home in Frisco, Texas. For the Brookside plan shown here, the base price is 1.88 million. That base provides the plan, structure, and many desirable standards like wood flooring in principal areas, high ceilings, and certain interior finishes.
Model home finishes tend to go beyond standard inclusions to showcase possibilities. The model you see in this presentation includes upgrades such as an iron double front door, upgraded oversized tile in some rooms, premium lighting fixtures throughout, floating vanities, and a number of designer-selected accent walls and built-ins. Those design decisions add up.
Straightforward price guidance:
- If you like the plan and desire a build that is similar to the standard offering but with selective upgrades, budget roughly 2.0 million. That level typically leaves about 120,000 for lot premiums and design center upgrades while taking advantage of builder incentives.
- If you want the model home built on a larger, premium lot with many of the model’s high-end finishes, plan around 2.2 million all-in for that Brookside model on a large lot.
Current incentive snapshot (subject to change): Builders often run monthly promotions that can include lender credits, closing cost assistance, interest rate buy-downs, and sometimes selected appliance or blind packages. At the time of the presentation, incentives ranged from roughly $25k to $35k in credits and lender help. Specific inclusions that may be offered in a promotion include motorized shades, a Thermador built-in refrigerator, and waterfall countertop edges. Always verify incentives with your sales representative since offers change frequently.
DOWNLOAD YOUR FREE RELOCATION GUIDE
Upgrade and selection highlights to consider
When planning upgrades for a home of this caliber, consider the sequence and resale value of each decision. Some upgrades are more impactful than others when it comes to both living enjoyment and resale appeal:
- Glass balcony railings and full-pocket slider systems for seamless indoor-outdoor transitions
- Premium appliance packages and built-in refrigeration for a fully integrated kitchen aesthetic
- Lighting packages and statement chandeliers; a lot of the perceived luxury comes from well-thought lighting
- Prep kitchen or secondary oven if you entertain frequently
- Closet built-ins for the primary suite; included in some packages and a major lifestyle upgrade
- Outdoor kitchen stub-outs, water lines, and covered living integration for year-round entertaining
How representation and commissions typically work in new construction
Here is a practical note for buyers: working with your own buyer agent does not usually increase your cost on the builder’s side. Many builders budget for buyer agent representation and will pay cooperating commissions. Choosing local representation that understands new construction contracts, allowances, and the design center process can protect your buying power and save you time and money during the build and closing.
An experienced buyer agent will help you:
- Compare true builder-to-builder value rather than being swayed by model home staging
- Negotiate incentives and lender credits that align with your holiday or monthly builder promotions
- Track allowances, design center selections, and change orders so costs stay predictable
- Advise on lot premiums, orientation for views, and build options that affect long-term value
Checklist for touring and comparing other luxury new construction options
When you tour a luxury new construction home in Frisco, Texas, keep a checklist so you compare apples to apples with other builders and models:
- What is included in the base price versus what is listed as an upgrade?
- Are any high-end finishes shown in the model standard or part of a temporary promotion?
- How are allowances structured at the design center and how easy is it to move budget between categories?
- Ask for examples of recent closed homes and actual sales prices for similar plans on similar lots.
- Confirm timelines for lot delivery, building, and final closing, and ask about penalties or escalation clauses.
- Request HOA covenants and confirm estimated fees and the community’s maintenance schedule for amenities.
Final thoughts
A luxury new construction home in Frisco, Texas offers an opportunity to get a contemporary, high-end plan on a strong school and amenity infrastructure. The Brookside plan showcases how a thoughtfully designed floor plan can pair practical family living with large-scale entertaining rooms and spa-quality primary spaces. When you budget and plan strategically, a home like this can be attainable within a $2 million family budget with room for meaningful upgrades.
Prioritize what will matter most to your everyday life—kitchen function, indoor-outdoor entertaining, and primary suite comfort—and invest in those areas first. Work with us 469-885-0435 , a local representation who understands builder incentives, design center pricing, and lot premium negotiation to make the process smooth and cost-effective.
VIEW MORE HOMES FOR SALE IN FRISCO, TEXAS
FAQs About New Construction Home in Frisco, Texas
What is the base price for the Brookside plan shown here?
The base price for the Brookside plan is 1.88 million. That price reflects the base structure and many standard finishes, but model-level options and lot premiums raise the all-in cost.
How much should I budget if I want a similar home but not every model upgrade?
If you want the same plan with selective upgrades rather than full model-level finishes, budget approximately 2.0 million. That gives you roughly 120,000 for design center upgrades and a typical lot premium.
What would it cost to build the model shown, including lots and upgrades?
To replicate the model on a larger, premium lot, expect about 2.2 million all-in. Exact pricing depends on final lot selection, specific upgrade choices, and current builder incentives.
Are the high-end finishes like wood floors and 20 foot ceilings standard?
Many high-end touches such as 20 foot ceiling volumes, solid-core tall doors, and wood floors across main living areas are standard in this product line. Other items like oversized tile, certain lighting fixtures, floating vanities, and frameless glass balcony rails are model-level upgrades or promotional inclusions.
Does the builder include incentives and are they time-limited?
Yes. Builders commonly offer incentives that are time-limited and can include lender credits, closing cost assistance, appliance packages, or motorized shades. These promotions change monthly, so confirm current incentives with the builder or your buyer agent before making decisions.
Is it worthwhile to add a prep kitchen or a second oven?
If you entertain frequently or prefer to hide countertop appliances from sight, a prep kitchen is a high-value feature. It keeps the main kitchen clutter-free and supports large meal prep. Consider the prep kitchen especially if hosting capacity and kitchen functionality are priorities.
How do buyer agent commissions work with new construction?
Many builders budget to pay buyer agent commissions on cooperating sales. Using an independent buyer agent does not typically increase the price you pay and can protect your interests. A buyer agent can help negotiate incentives, guide design center choices, and review contractual items.
What community amenities make The Fields attractive?
The Fields includes a robust amenity package: clubhouse, fitness facilities, pools and splash pads, walking trails, and planned Fields West dining and retail. Proximity to PGA of America amenities and the Omni Resort adds lifestyle and potential resale value.
ALEX PIECH
With over 22 years of experience in real estate and a background in construction, Alex Piech is your trusted guide to navigating the Dallas real estate market. Known for his expert negotiation skills and deep local knowledge, Alex specializes in new construction, relocation services, and helping clients find the perfect home in Dallas.

