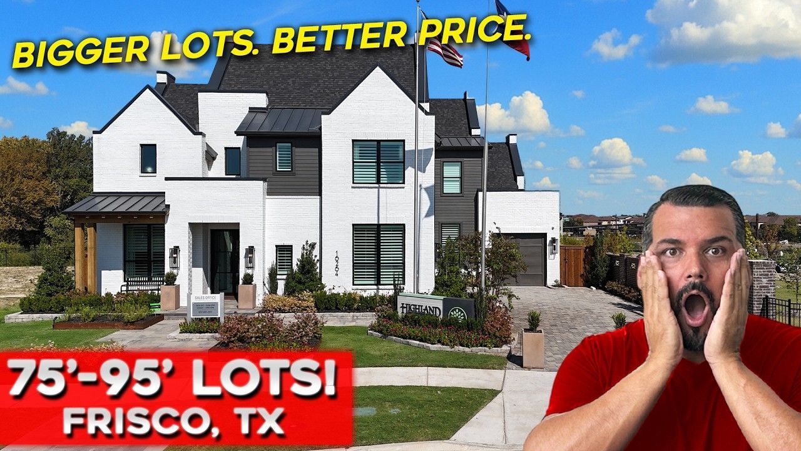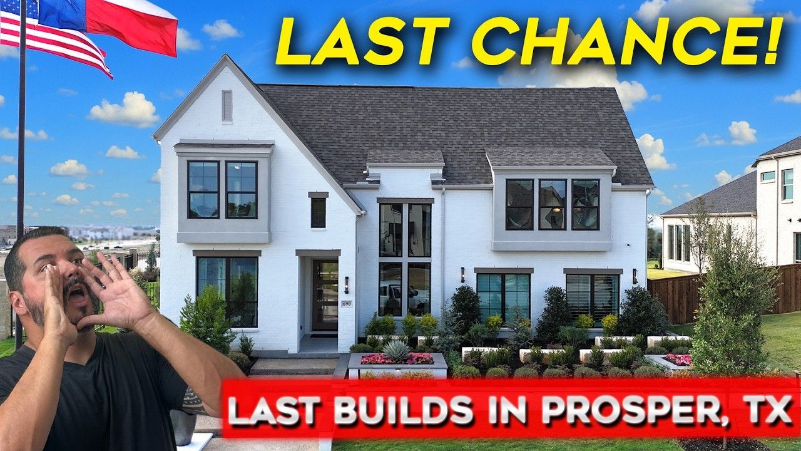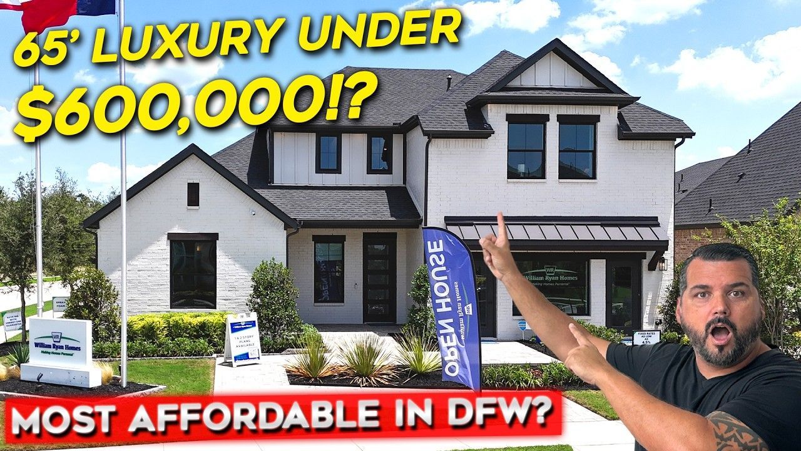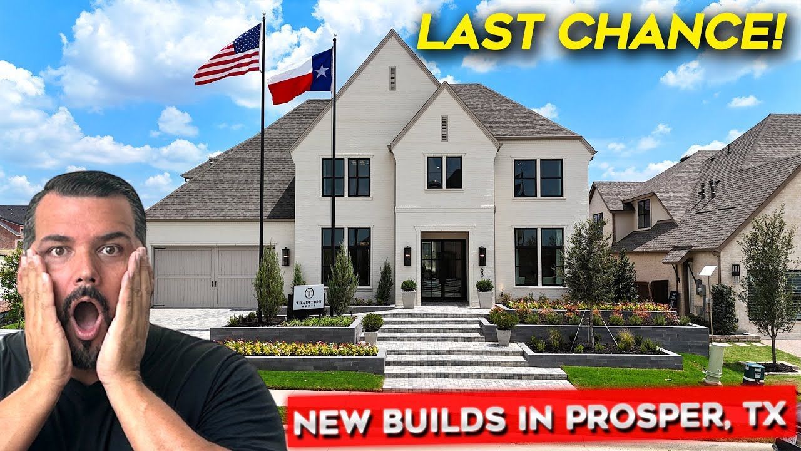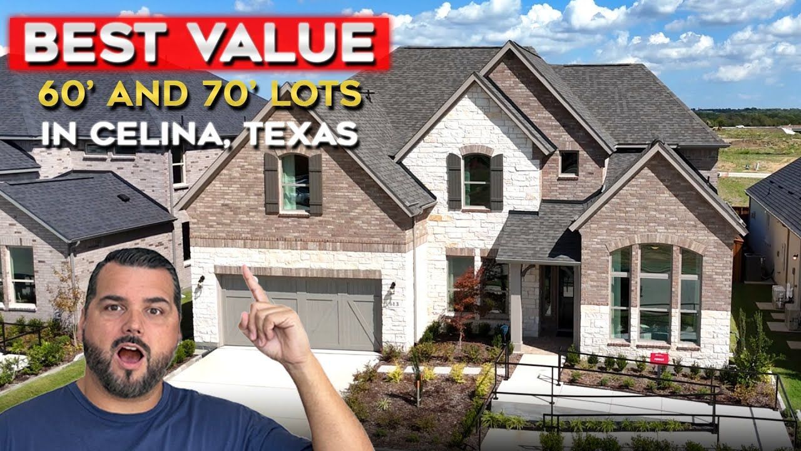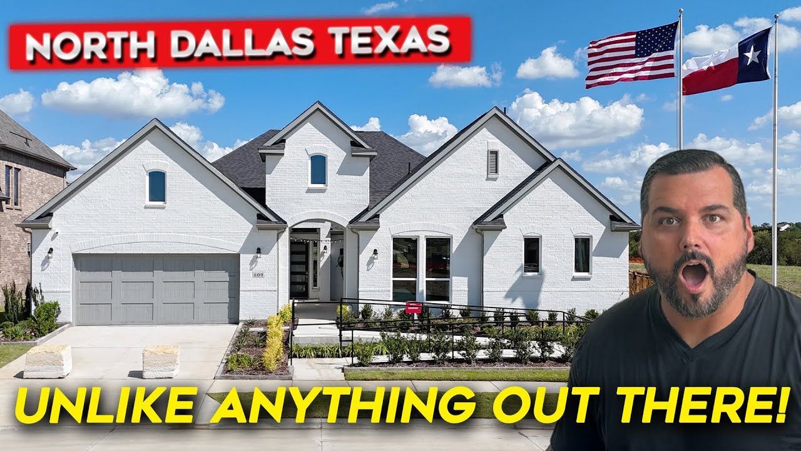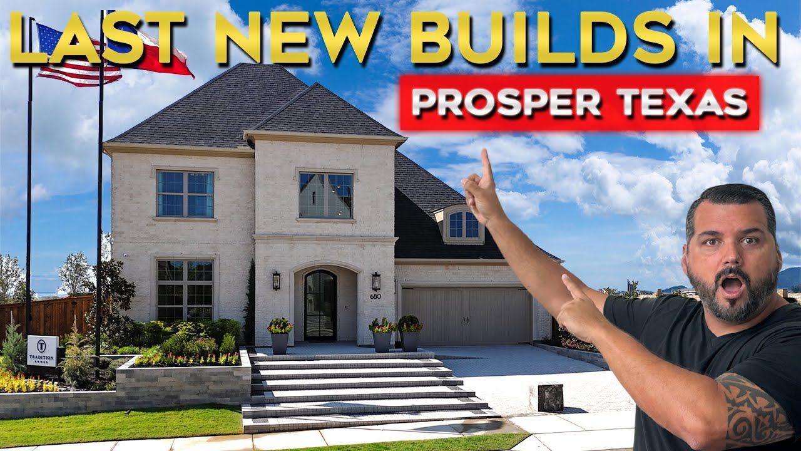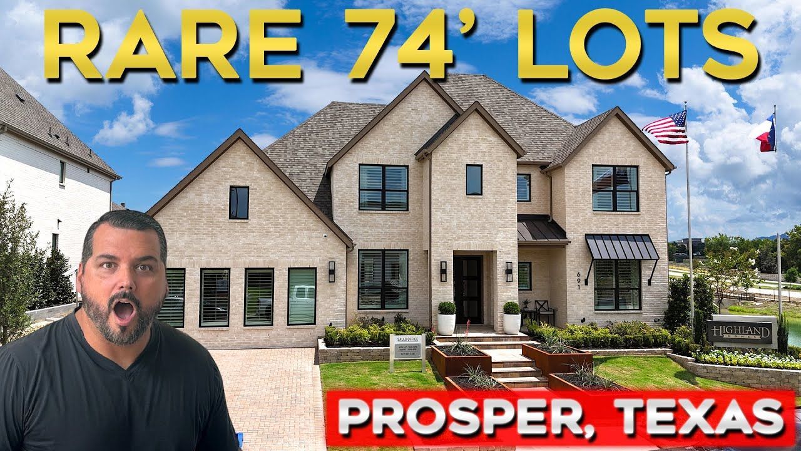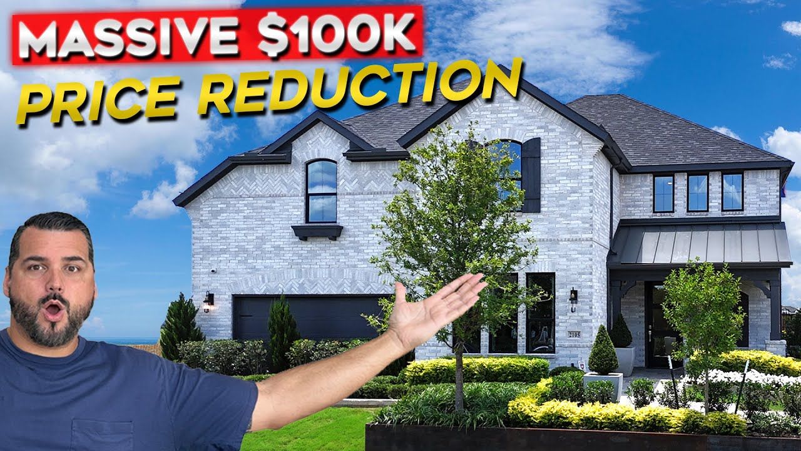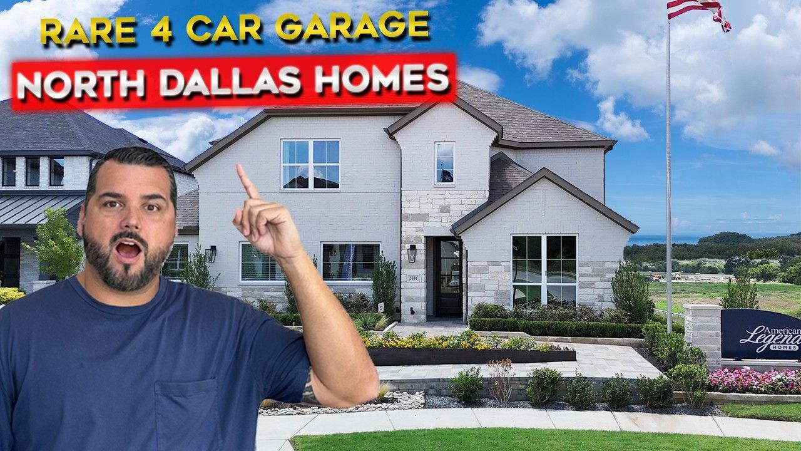INSIDE Prosper TX HOTTEST NEW CONSTRUCTION Community: Lakewood at Brookhollow West
In a recent tour I posted with Discover Dallas Texas Living, I walked through one of the newest luxury model homes in Prosper, TX — Lakewood at Brookhollow West — and I want to capture everything I showed for you here. If you're relocating to Dallas-Fort Worth and are hunting for a community that blends luxury finishes, spacious floor plans, low taxes, and excellent amenities, this article will walk you through the Covington floor plan, the neighborhood, the true costs (the "no BS" pricing), and important buyer tips I share with every client.
Table of Contents
- Why this community matters for Dallas relocations
- Quick facts: Covington floor plan (what you need to know)
- First impressions: exterior and statement features
- Finishes and the design-center reality: what costs, what doesn’t
- No BS pricing — how to realistically budget for this Covington plan
- Community overview: Lakewood at Brookhollow West
- Taxes, homestead exemption, and what that number means
- Buyer representation — why you should bring a buyer agent (and yes, it costs you nothing)
- FAQs About the BEST New Community in Dallas, TX
- Final thoughts — is this the right move for you?
Why this community matters for Dallas relocations
Moving to the Dallas area is about more than job proximity — it's about quality of life. Many buyers I work with prioritize schools, commuting convenience, and a neighborhood that offers recreation and a sense of community. Lakewood at Brookhollow West in Prosper provides a compelling mix: resort-style amenities, quick access to major roads like Highway 380 and the Dallas North Tollway, and placement inside Prosper Independent School District — a frequent top-rated district in Texas.
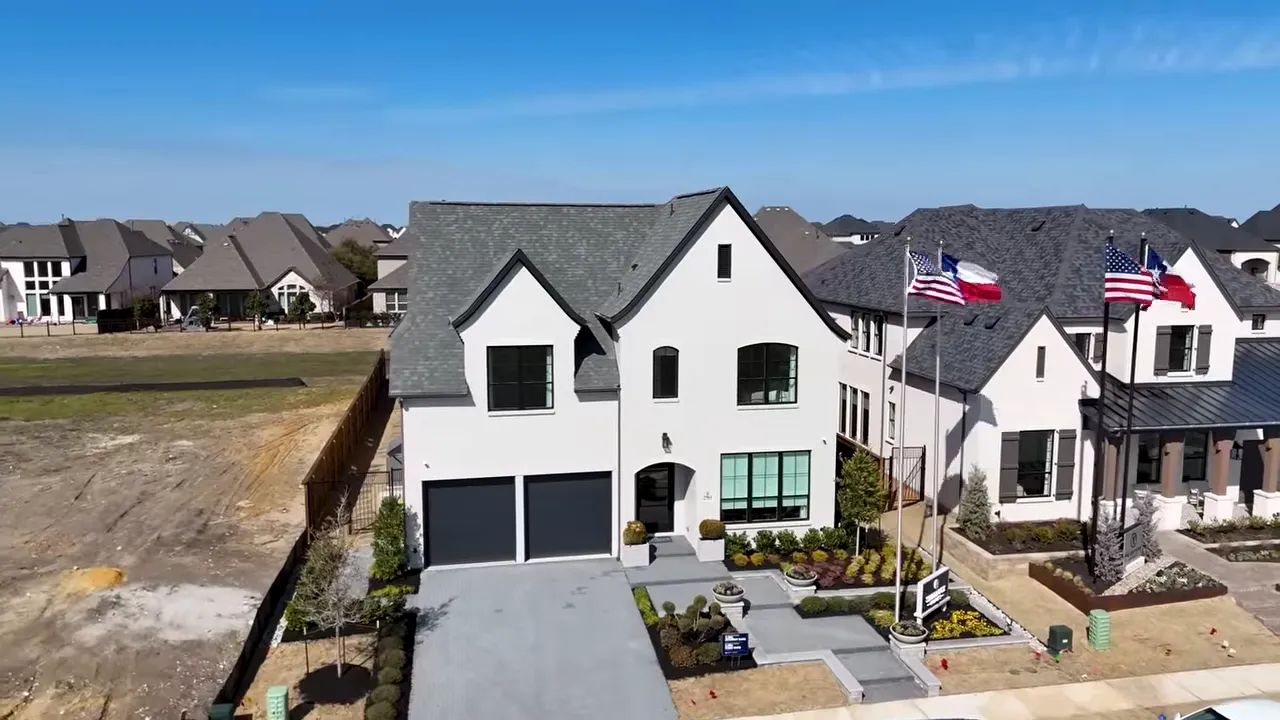
VIEW MORE HOMES FOR SALE IN PROSPER, TEXAS
Quick facts: Covington floor plan (what you need to know)
- Base square footage: 3,599 sq ft (Covington base plan)
- Bedrooms / Baths: 5 beds / 4 baths (base)
- Base price at time of filming: $824,000
- Lot product: primarily 50-foot lots (some oversized available)
- Taxes: 2.18% (no MUD, no PID)
- HOA: approximately $113 to $1,400 per year
- Community amenities: resort-style pool, cabanas, walking trails, playgrounds
First impressions: exterior and statement features
One of the first things I show buyers is the front door — and this builder went all-in with a solid iron, curved-top front door. It's an expensive upgrade, but it's a statement feature. If you're picking places to splurge on, a solid iron entry like this sets the tone for a luxury home.
Other exterior takeaways: clean lines, oversized covered patio that’s great for Texas summers, and yards that back to the wider 50-foot lot product. There are some lots with premiums for extra width or depth, so if lot size matters to you I can always get a current lot map and availability.
Entry, staircase, and main-floor layout — clever design choices
Walking through the entry, you immediately notice the two-story ceilings, open railing, and warm light-colored wood treads on the stairs. Storage under the stairs is thoughtfully done — a must-have for Dallas homes since basements aren't standard here. The builder also tucked an extra closet into the entry area which helps tremendously with seasonal storage and organization.
Layout nuance: this model flips the usual expectation. Many homes place the study or office up front and private bedrooms deeper in. Here, the home office is more centrally located while a guest bedroom sits up front, used as a sales office in the model. That guest bedroom includes a full bath with high-end finishes, including a frameless glass shower door and tile up to the ceiling.
Utility room and mud bench — functional luxury
If you’re a family that does a lot of laundry (who isn’t?), you’ll appreciate the built-ins in this home's utility room. The model showcased a bank of drawers that would be perfect for sorting laundry, with a long countertop and hanging area for coats or delicates. There’s a deep utility sink and additional linen storage — little touches that make daily life easier and keep the home looking tidy.
Right off the two-car garage is a mud bench with cubbies — a practical transitional space to kick off shoes and store backpacks without cluttering the main living area.
Home study — location and finish options
The home study is roomy, featuring double glass French doors and oversized closet storage. The model uses two-tone wood trim and picture-frame wall detail, which gives the room a custom look. Important note: those trim and paneling features are typically upgrades. When we work with buyers, we review what should be selected at the design center and what could be added post-closing by a contractor for cost savings.
Kitchen and family room — the heart of the home
If you love tall ceilings, exposed beams, stacked stone fireplaces, and a two-toned kitchen island, this room will make you smile. The kitchen is designed to be a showstopper — slab quartz countertops with visible veins, an island that provides plenty of seating, and built-in cabinetry up to the ceiling that includes double ovens and integrated microwave cabinets.
High-end touches include under-cabinet lighting, a six-burner gas cooktop, front apron (butler-style) sink, custom hood vent, and a counter-depth built-in refrigerator. The model also shows door pulls in a brushed champagne finish — another nice touch many builders leave to buyers to add after closing.
The casual dining area flows right off the kitchen and opens to the covered patio. With abundant windows and tall ceilings (around 10' in that space), this room can comfortably hold an eight-seat dining table and still feel generous.
Fireplace and beams: design that anchors the space
The fireplace acts as the visual anchor between the kitchen and family room — stacked stone to the ceiling and an oversized mantle. Wood beams match the flooring and ceiling detail, creating a cohesive, warm palette that reads as both modern and inviting.
Upstairs living: game room, media room, and big bedrooms
The second floor delivers big spaces. The game room is large and open to the railing overlooking the first floor; in the model they even pushed ceiling heights up to make rooms feel larger. Hardwood can be carried upstairs as an upgrade (often left as carpet in most buyers’ budgets), but when included it elevates the feel.
A structural add-on is the media room — this room isn’t in the base plan unless you select the structural option that changes the roofline and adds taller ceilings. When added, it becomes a dedicated media or theater space wired for surround sound.
Bedroom size and layout — what buyers love
One of the consistent things buyers comment on is how large the secondary bedrooms are in this Covington plan. The model maximizes closet space and uses architectural touches like curved windows or accent walls to make each room feel custom. Upstairs bathrooms are often Jack-and-Jill style between two bedrooms, with shared wet areas and separate vanities to reduce morning bottlenecks.
Primary suite — Sneaky big and truly luxurious
The primary suite sits in the back corner and is larger than it initially appears from the doorway. Cathedral ceilings and three oversized windows make it bright and spacious. The primary bath shows natural wood vanities, a soaking tub, a textured cabinet finish, sconces, and a large frameless glass shower.
His and hers closets are split with a center built-in dresser. Pro tip: request outlets inside your closets — it’s a small detail that becomes incredibly useful for charging devices, plugging in garment steamers, or lighting.
Finishes and the design-center reality: what costs, what doesn’t
Model homes tend to show finishes above what most buyers choose. That’s intentional — models are meant to showcase possibilities. When you build, the two categories that typically soak up the most budget are flooring and countertops. Other upgrades like custom trim, paneling, and paint accents are visible and high-impact, but can often be added after closing by a local contractor for a lower cost.
- Splurge-worthy items to consider at the design center: slab countertops, upgraded hardwood floors (main level, and possibly upstairs), integrated appliance packages, and structural options if you need the extra room (media room, extended game room).
- Consider delaying or outsourcing: decorative wall treatments, custom paneling/trim, some upper-level hardwoods, or specialty light fixtures (you can usually find similar fixtures cheaper post-close).
No BS pricing — how to realistically budget for this Covington plan
I always tell clients to expect base price as a starting point and plan for design-center upgrades and structural options. At the time I filmed this tour, the Covington base price was $824,000 (rounded frequently in communications to $825k). The honest budgeting rule I use:
- Plan for an additional 10% to 13% of base price for typical design center upgrades, structural add-ons, and appliance or electrical selections.
- Low-end realistic budget for a home like this: roughly $900,000.
- High-end realistic budget (if you go high-spec on finishes): around $950,000 or a bit higher.
- If you want to stay tightly budgeted, target $875,000–$900,000 and prioritize the upgrades that matter most to you (flooring and countertops first).
That 10–13% accounts for higher-grade flooring, upgraded countertops, built-in cabinet packages, upgraded plumbing fixtures, electrical upgrades like sconces, and potential structural additions such as the media room. Appliances can also add significantly depending on brand choice.
Community overview: Lakewood at Brookhollow West
Lakewood at Brookhollow West is one of the newest sections in the Brookhollow development. It currently has just a couple of builders in this phase, which helps maintain a cohesive look. The neighborhood amenities are remarkable for the price point — a resort-style pool and cabanas, walking trails, and playgrounds. HOA costs are surprisingly low compared to similar communities — roughly $113 to $1,400 per year.
Location-wise, it’s hard to beat. Situated right off Highway 380, you’re a couple of miles from shopping centers, Costco-level conveniences, and minutes from the Dallas North Tollway — which makes commuting into Frisco, Plano, or Dallas straightforward. Future developments like Fields West and Universal Studios nearby raise long-term interest in the area.
Taxes, homestead exemption, and what that number means
Taxes matter a lot when planning your move to Texas. This neighborhood sits at a 2.18% tax rate and — importantly — has no MUD (Municipal Utility District) and no PID (Public Improvement District) taxes added on. That 2.18% is the combined effective rate you’ll see, but you can lessen your annual bill through homestead exemptions.
How the homestead exemption works (short version): filing a homestead exemption typically reduces your school-taxable value by about $100,000 in many districts. Applying the 2.18% rate to a lower taxable value can save you roughly $2,500 a year on average — a meaningful number every homeowner should claim and have properly filed after closing.
Buyer representation — why you should bring a buyer agent (and yes, it costs you nothing)
One of the most important topics I talk about with relocating buyers is representation. Many buyers visit builders directly thinking they’ll get a better deal — but the truth is builders factor commissions into their pricing. In the communities we showcase, builders have agreed to pay the buyer-agent commission on your behalf. That means you can (and should) use independent representation at no extra cost to you.
Why that matters: builder sales reps represent the builder and the community. A buyer agent represents you, helps you evaluate incentives, navigates structural/upgrade choices, and ensures you’re not missing cost-saving opportunities. We focus on the best home for your family — not on selling you a home tied to a specific subdivision. If you want help, contact us before you go into the builder’s office and we’ll run options and pricing for you.
VIEW MORE HOMES FOR SALE IN PROSPER, TEXAS
Practical tips for buyers touring model homes
- Bring a prioritized list of must-haves and nice-to-haves. Narrowing to three or four top priorities helps at the design center.
- Ask what’s included vs. what’s an upgrade. Don’t assume anything in the model is standard.
- Budget early for flooring and countertops — those are where buyers most frequently overspend.
- Consider structural options carefully. Adding a media room or pushing ceiling heights changes the roof and may have long-term resale value if done thoughtfully.
- Check lot orientation and available lots — wider lots or deeper lots can carry a premium, but they also give you outdoor living flexibility.
- File homestead exemption after closing to reduce your annual property tax bill.
- Use a buyer agent to represent your interests at no additional cost; leverage their relationships with builders for better transparency.
Who should consider this community?
If you want a modern, semi-custom home with high-end finishes, great school options, low HOA, and a tax structure that’s competitive for the Dallas area, Lakewood at Brookhollow West is worth a serious look. It’s particularly attractive for families who need space — both indoor and outdoor — and want one of the most convenient commuter positions north of Dallas. The Covington plan shows how this builder fills the niche of buyers wanting near-custom finishes without the extreme price tag of fully custom construction.
Download Your FREE Relocation Guide
FAQs About the BEST New Community in Dallas, TX
What is the base price and typical budget for the Covington plan?
At filming time, the base price was about $824,000. Realistically, plan for an additional 10%–13% for design center upgrades and structural options. Budgeting between ~$875,000 and $950,000 will cover most buyers who want mid- to high-end finishes.
How large are the lots and what lot sizes are available?
This section is primarily 50-foot product, meaning the rear fence width is about 50 feet. There are some oversized lots available that may carry a premium. Contact a listing agent for the current lot map and availability.
What are the annual HOA and tax rates?
HOA is roughly $113 to $1,400 per year depending on section and services. The tax rate at time of filming is 2.18% with no MUD or PID. Filing a homestead exemption can reduce your taxable value and save approximately $2,500 annually in many cases.
Are model home features standard?
Not always. Model homes often showcase upgraded options (hardwoods, higher cabinetry, special lighting, tile to ceiling, frameless glass, hardware finishes). Always ask the builder for an inclusion sheet so you can distinguish base features versus upgrades.
Can I use my own agent when buying new construction?
Yes — and you should. In most communities shown, builders pay the buyer agent commission. That means you get independent representation for no added cost. A buyer agent protects your interests, helps compare incentives, and negotiates structural and design choices.
How long does it take to build or close on a new-construction home?
Timelines vary by builder, lot availability, and current market conditions. Typically, from contract to closing can range from a few months for inventory homes to 6–12 months for homes to be built. Always ask the builder for current build timelines and any potential supply-related updates.
Final thoughts — is this the right move for you?
This community and the Covington floor plan are excellent options if you want a modern, roomy, semi-custom home in Prosper with strong schools and the kind of finishes buyers now expect in this price range. The model highlights thoughtful storage, functional family-first spaces (mud bench, laundry built-ins), and the big visual moments buyers love — towering ceilings, stacked stone fireplaces, and slab stone kitchens.
If you’re relocating to Dallas-Fort Worth and want a home that feels like a custom-build without the fully custom price, Lakewood at Brookhollow West deserves a top spot on your tour list. Before you visit builders, get a realistic budget (base price + 10–13% for upgrades) and bring a buyer agent with new-construction experience. That simple step can save you money, time, and stress.
If you want help parsing floor plans, selecting design center upgrades, or need a current lot map and up-to-the-minute pricing and promotions, reach out at 469-885-0435 — we help many people relocating to Dallas-Fort Worth and would love to guide you through the process.
ALEX PIECH
With over 22 years of experience in real estate and a background in construction, Alex Piech is your trusted guide to navigating the Dallas real estate market. Known for his expert negotiation skills and deep local knowledge, Alex specializes in new construction, relocation services, and helping clients find the perfect home in Dallas.

