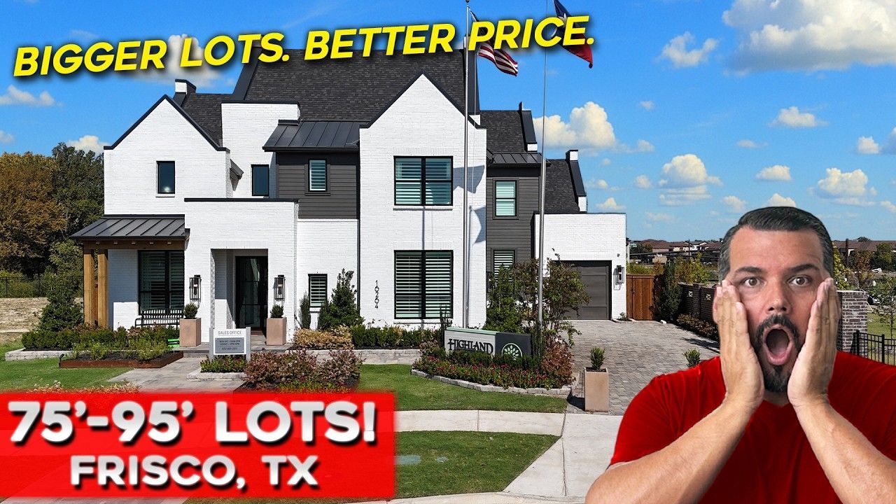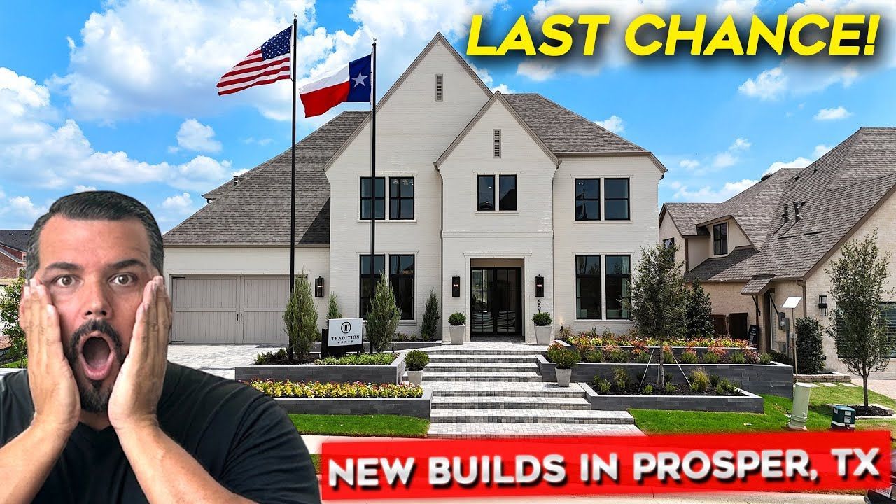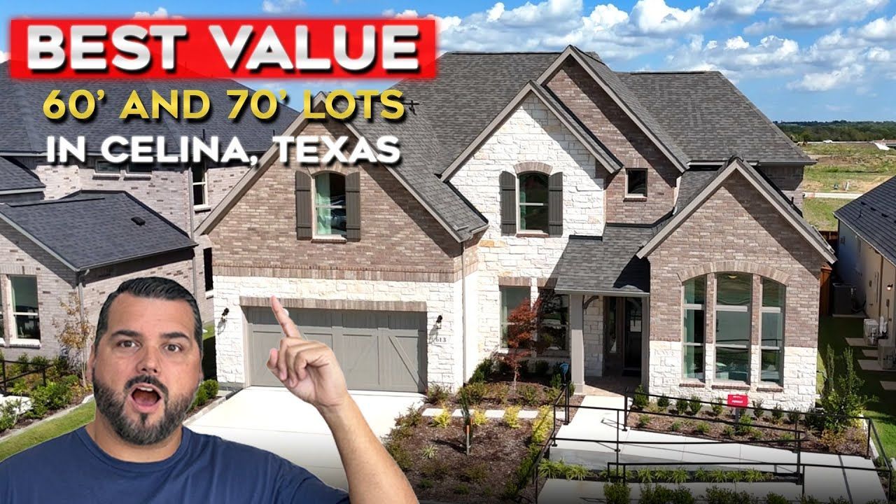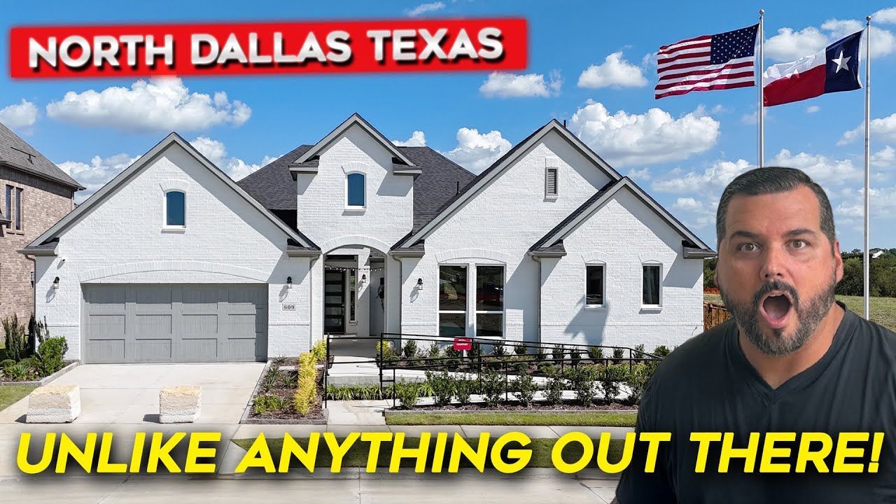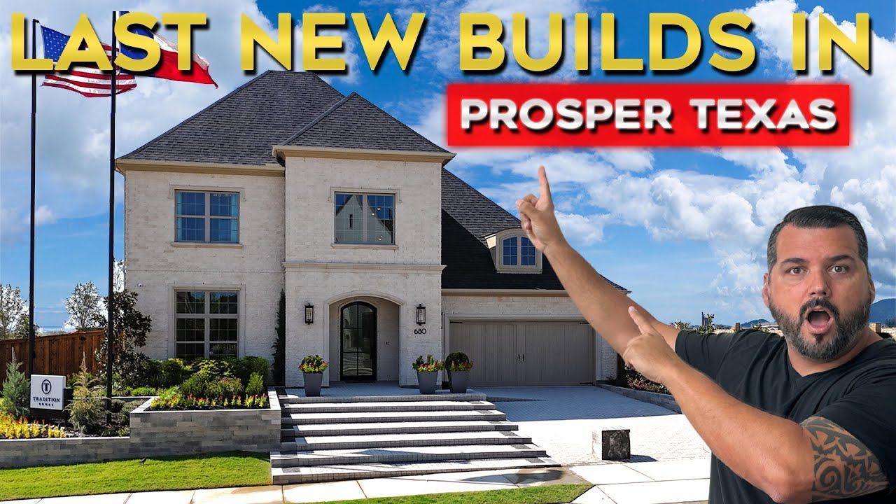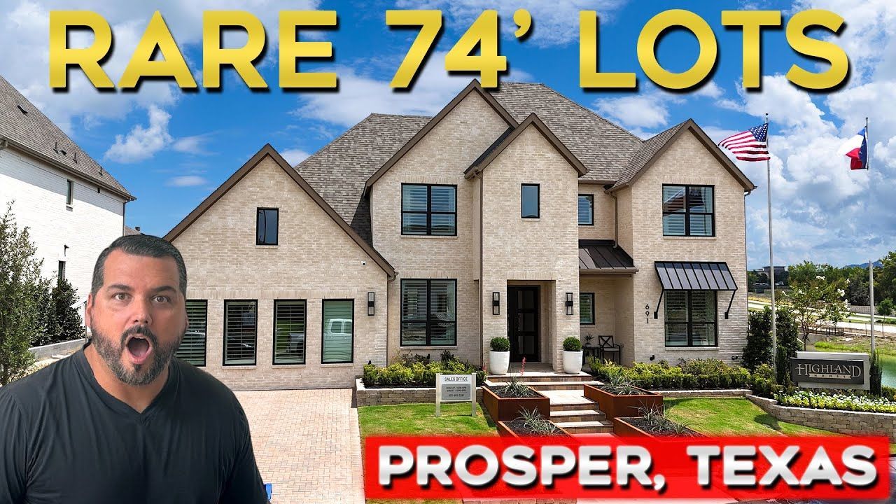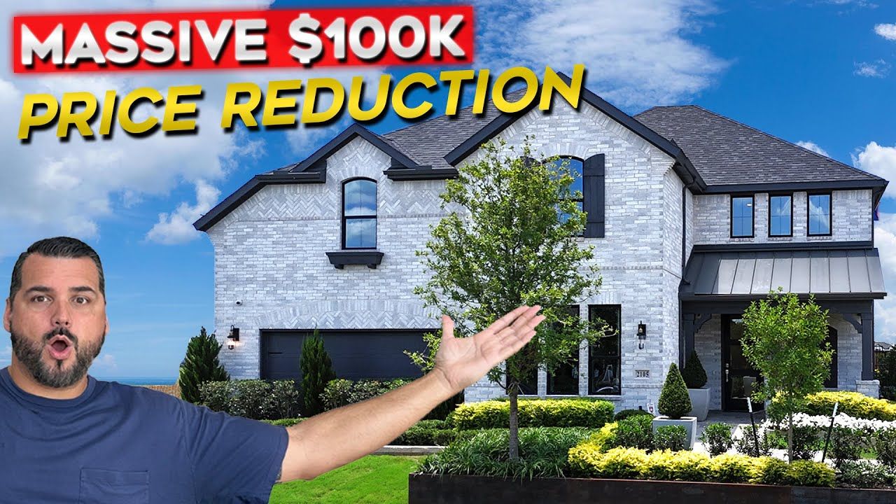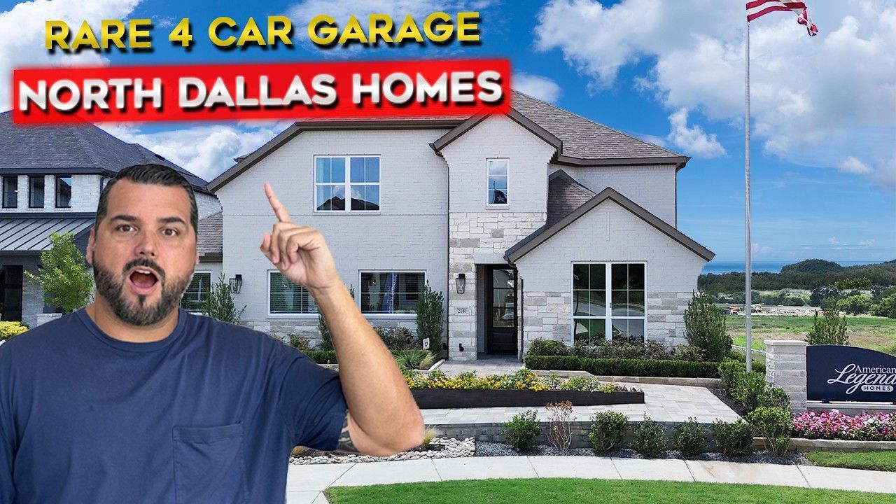Custom High-End custom Luxury Home in Celina Texas: Inside a Stunning Huntington Homes
If you’re searching for a custom luxury home in Celina Texas that redefines high-end living, this Huntington Homes Amalfi model is a showstopper. I’m Alex Piech with Discover Dallas Texas Living, and I walked every room of this property so you don’t miss a single detail. In this in-depth article I’ll take you through the entrance, every living space, the show-stopping kitchen and prep suite, the outdoor entertaining areas, and the private primary quarters — all while explaining the neighborhood, specs, pricing, and what to watch for when buying a custom luxury home in Celina Texas.
Table of Contents
- First Impressions: Entrance & Architectural Features
- Lot, Community, Schools, HOA, and Taxes — Why Mustang Lakes Matters
- Specs and Pricing — What You Get for Money at Each Level
- What Makes This Custom Luxury Home in Celina Texas Truly Unique?
- Design Choices That Add Real Value
- Practical Considerations Before Buying a Custom Luxury Home in Celina Texas
- Negotiation Strategy and Value Tips
- Maintenance Expectations for a Home at This Level
- Comparing This Model to Other High-end Homes in North Dallas
- FAQs About Buying a Custom Luxury Home in Celina Texas
- Final Thoughts — Is This the Right Custom Luxury Home in Celina Texas for You?
- How I Can Help You Find the Right Custom Luxury Home in Celina Texas
- Closing — the Promise of Refined Living in Dallas
First Impressions: Entrance & Architectural Features
Right when you step inside this custom luxury home in Celina Texas you know you’re in a different class. The foyer features soaring 20-foot ceilings, oversized trim, and a recess ceiling that creates drama without feeling overstated. The blend of white trim, light-colored box beams, and hand-finished millwork sets the visual tone — everything reads custom and intentional.
One small but telling detail: the herringbone hardwood floors throughout the main circulation areas. I had a client get a quote once — the herringbone pattern alone on a home this size was quoted at around $40,000. That gives you an idea of how much design money went into finishes you feel the moment you walk across the floor.
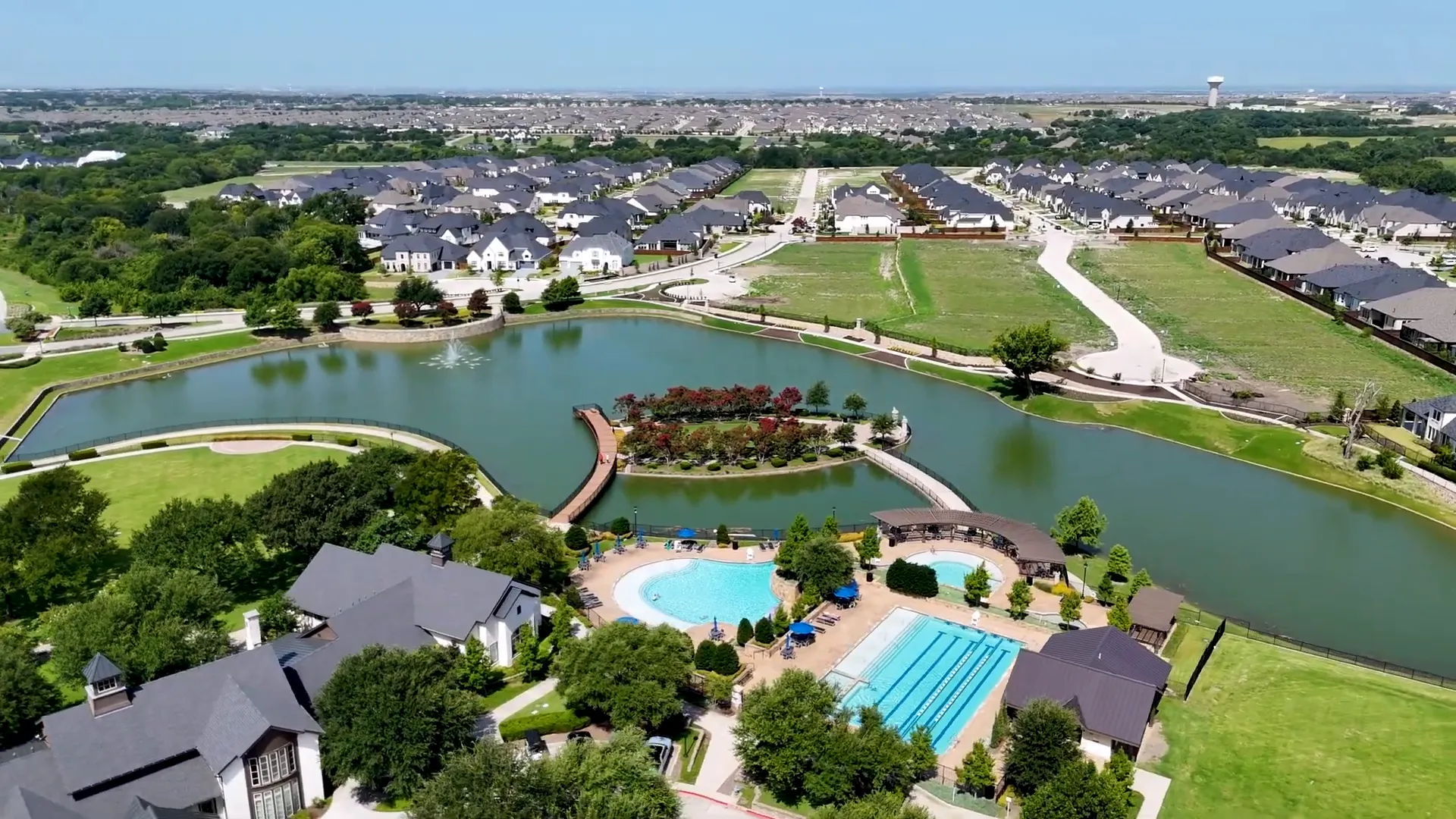
VIEW MORE HOMES FOR SALE IN CELINA TEXAS
Unique Structural Touches You’ll Notice Right Away
- 20-foot foyer ceilings and detailed tray/beam ceilings in primary rooms.
- Oversized interior iron doors used across the house (very rare and very heavy).
- Full custom millwork and recessed lighting integrated into every coffered square, giving a couture finish.
Home Study and Office — Living Design That Works
The home study is set off from the front entrance — you step down into a space that feels private yet connected. It has cathedral ceiling height, wallpapered accent walls that extend to the ceiling (designer touch), and symmetrical built-ins with underlit shelves and LED interior cabinet lighting. The cabinetry finishes are consistent with the rest of the home, and the use of stone floating shelves gives it a boutique, executive-office vibe.
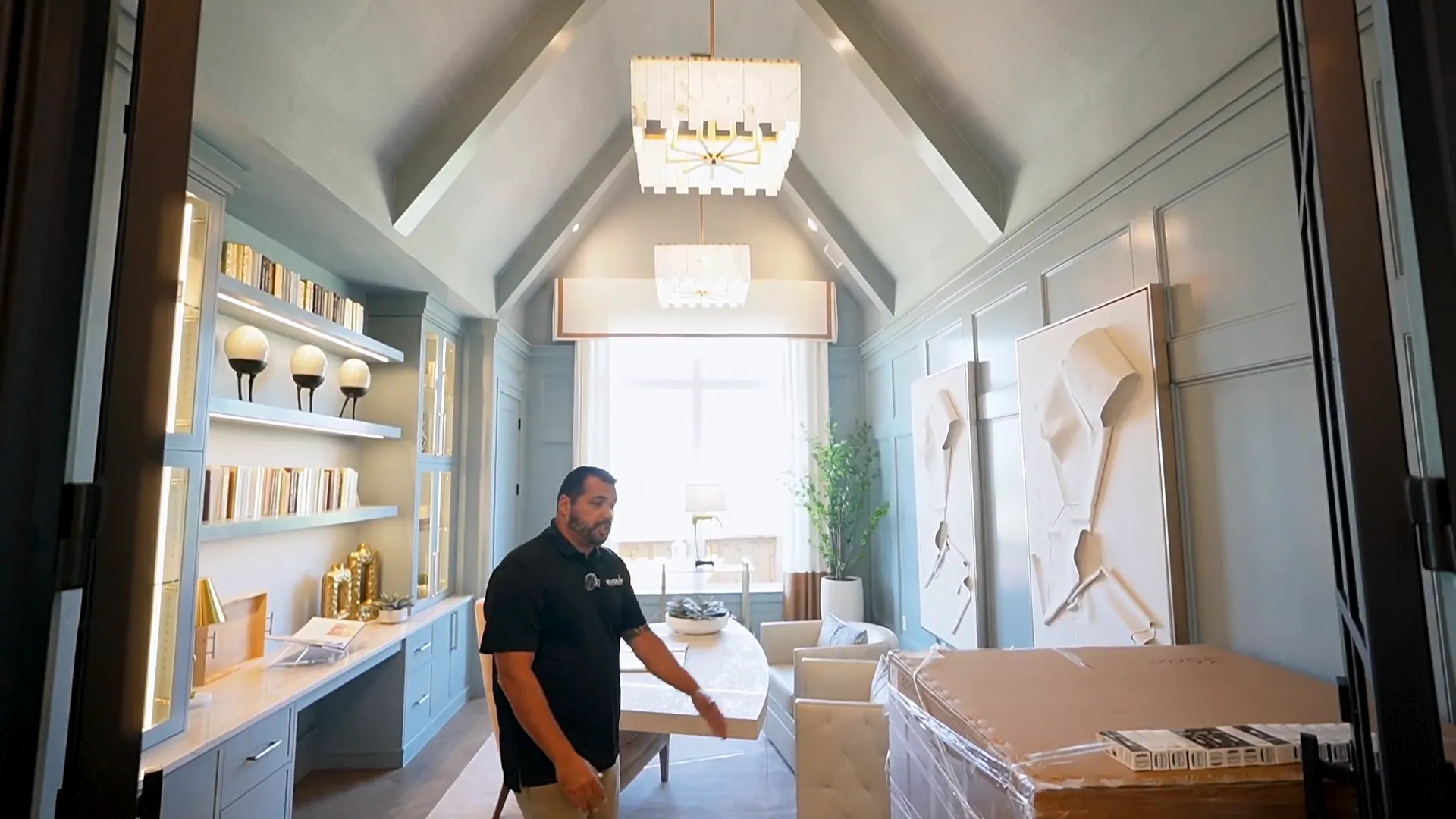
If you work from home or need a formal office, this home study accomplishes two goals: it’s beautiful to look at and smart to use. The symmetry, storage, and natural light make it appealing for long daily use — a true custom luxury home in Celina Texas does not ignore the home office, and this one proves it.
Main Level Bedrooms and Flexible Spaces
On the main level this home offers multiple bedroom options, including a front secondary bedroom and a full guest suite that rivals many primary suites in other homes. Large ceiling heights, consistent finish language, and walk-in closets show that nothing “standard” was used in the build.
Secondary Bedroom (Versatile, Guest, or Private Office)
This room offers tall ceilings, matching beams and trim, and a full walk-in closet. The walk-in shower bath uses herringbone tile and tile wraps to the vanity wall — a high-end selection even in a secondary suite.
Guest Suite That Feels Like a Primary
The guest suite in this plan is one of the nicest I’ve seen in its category. Tiered ceilings, a soaking tub, double vanity, and a large walk-in shower make it feel luxurious and private — the kind of suite your family will want to use regularly.
Utility Room, Mudroom, and Pet-friendly Features
Luxury homes are judged not only by their showpieces, but by how well they solve everyday needs. This home’s utility room is a standout: double-stacked cabinets to the ceiling, soft-close drawers, integrated Sub-Zero secondary refrigerator, and an elevated washer/dryer platform for ergonomics. There’s even a dedicated pet shower with a finished stone front facade — a thoughtful inclusion for pet owners that elevates everyday functionality.
The mudroom flow from the four-car garage drops you into the utility area so you can handle deliveries, coats, shoes, and pets without entering the main living area. Locker-style closed storage was a design request I hear often — this home delivers that and then some.
Media Room and Casual Living Spaces
One of the strengths of this plan is the layered living spaces. The media room is elegantly done with tray ceilings, recessed lighting, integrated speakers, and rich wall panelling without texture. The carpet choice absorbs sound and makes the room feel cinematic while remaining bright and sophisticated — not your typical dark cave media room.
The casual dining area sits between the kitchen and family room — the everyday dining space that will see the most use. The adjacent wine room (an upgrade in the model) is fully finished with marble walls and ceiling, custom racks, and iron doors for a museum-like presentation. This is a level of finish you’ll find in ultra-luxury homes.
Family Room and Fireplace — Dramatic but Warm
The family room keeps the aesthetic cohesive: light-colored beams, symmetrical built-ins with underlit LED shelves, and a linear oversized fireplace framed with painted wood that tapers visually from base to ceiling. That tapering creates depth and draws your eye through the room — a thoughtful composition that’s more than decoration.
Kitchen That Balances Show and Function
If you love kitchens, this part of the home will feel like the main attraction. The primary kitchen features two-tone cabinetry, full marble backsplashes, floating shelves, and a semi-circular island that seats six — perfect for entertaining. Wolf appliances, a pot filler, and a Sub-Zero wine chiller and built-in refrigerator panels complete the picture.
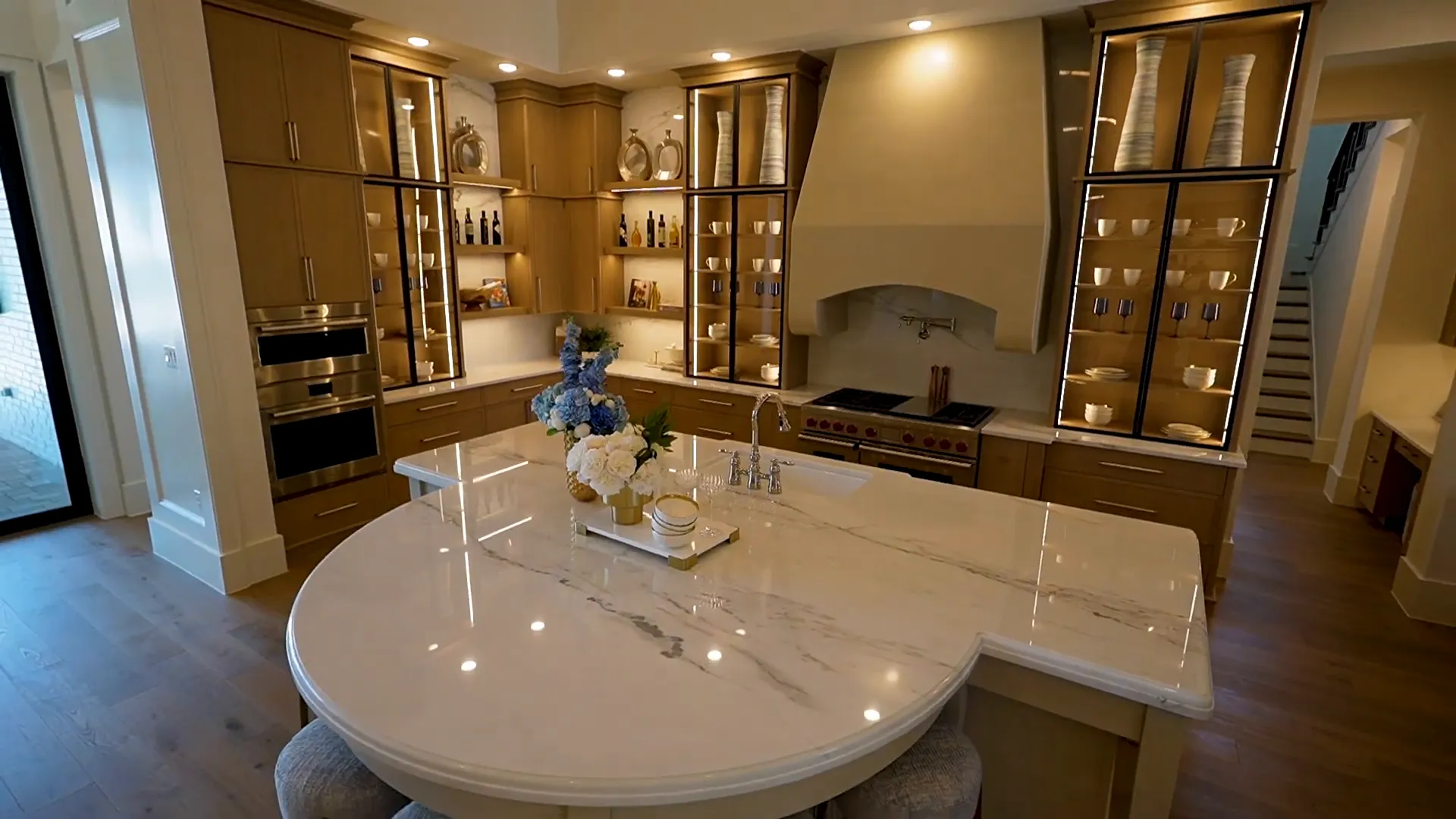
Key Kitchen Appliance and Material Highlights
- Wolf cooktop and appliance package
- Sub-Zero built-in refrigerators and wine chiller
- Full slab marble or stone backsplash and waterfall-style island countertops
- Full-extension soft-close drawers and up-to-ceiling cabinetry
But the real differentiator here is the prep kitchen — a dedicated, fully equipped space built for cooking, baking, and staging large events.
Prep Kitchen — the Entertainer’s Secret Weapon
Most homes have a pantry; this model has a full prep kitchen and pantry that’s engineered for performance. You get an extra sink, secondary dishwasher, a dedicated Wolf cooktop and oven with a direct vent to the exterior (so you can really cook), an ice maker that produces nugget ice (big win), and a third Sub-Zero refrigerator. There is massive organized storage, pocket doors to hide mess, and serving areas that streamline hosting.
This is not a token “butler pantry”; it’s a fully capable secondary kitchen. If you entertain regularly or have a private chef, this is an enormous advantage and a feature that raises the value and utility of any custom luxury home in Celina Texas.
Outdoor Living: Courtyard, Patio, and a Truly Functional Outdoor Kitchen
Outdoor living in Texas is a must; this home embraces it. There's a courtyard between the garages — a semi-private front entertaining space — and an expansive covered rear patio with triple sliding glass doors that create a huge indoor-outdoor transition.
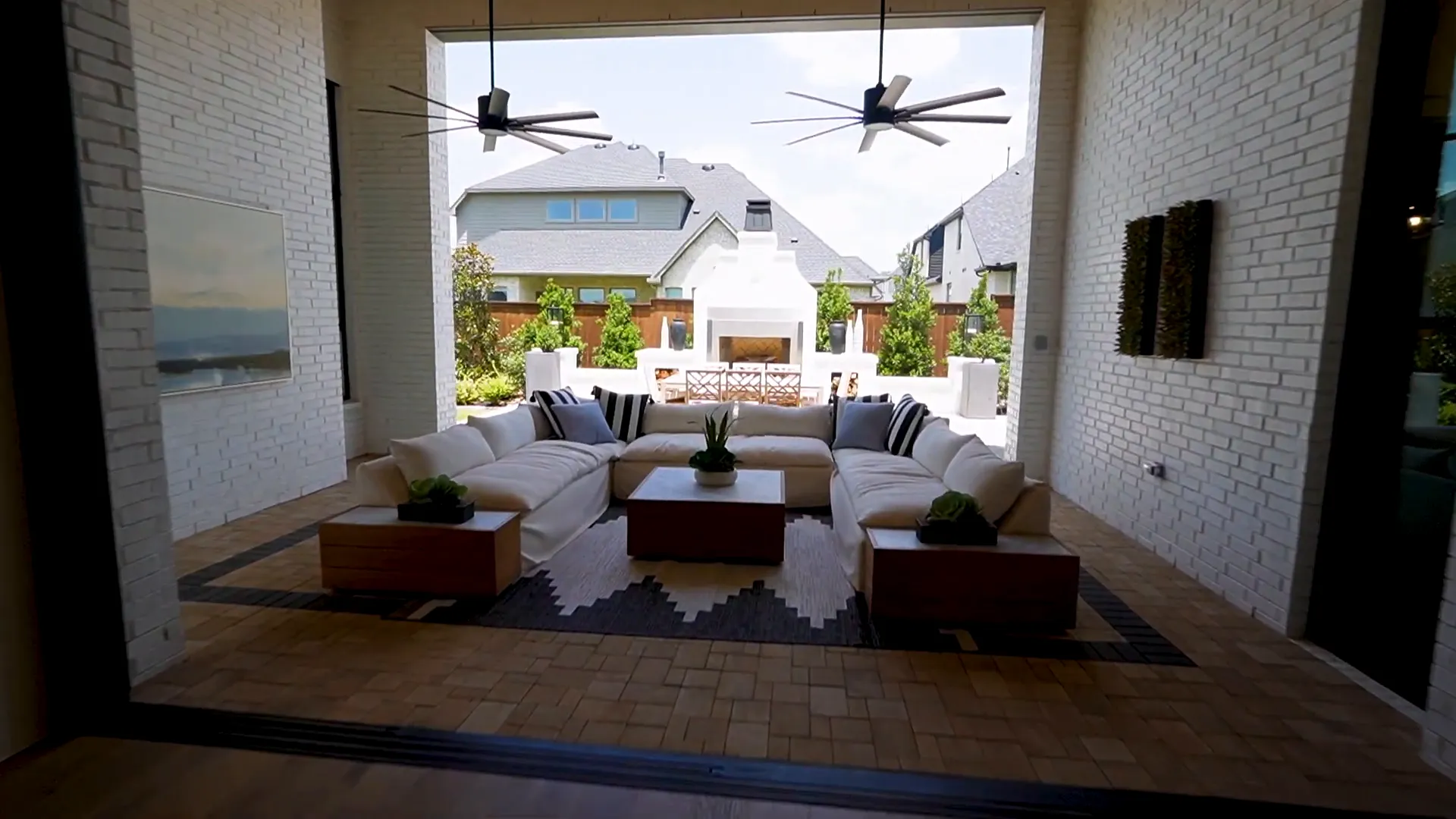
The covered patio includes tongue-and-groove ceilings, recessed speakers, ceiling fans, pavers, and a stepped-down fireplace with logs storage. The outdoor kitchen is fully finished with waterfall countertop edges, a sink, refrigeration, Wolf appliances, and generous bar seating. This is outdoor entertaining at the same finish level as the interior — a hallmark of a truly custom luxury home in Celina Texas.
The Primary Suite — a Private Spa-like Retreat
If the guest suite felt like a primary elsewhere, the actual primary suite here takes that to another level. Cathedral ceilings with beams, a pushed-out bump for additional depth and sightlines, and carefully chosen wallpaper and lighting create a serene sitting area inside the bedroom. The primary bathroom is a spa: a walk-through glass shower with rainhead, multiple body sprays, custom niches, an elongated freestanding soaking tub with floor-mounted waterfall faucet, and meticulously detailed cabinetry that reads like furniture.
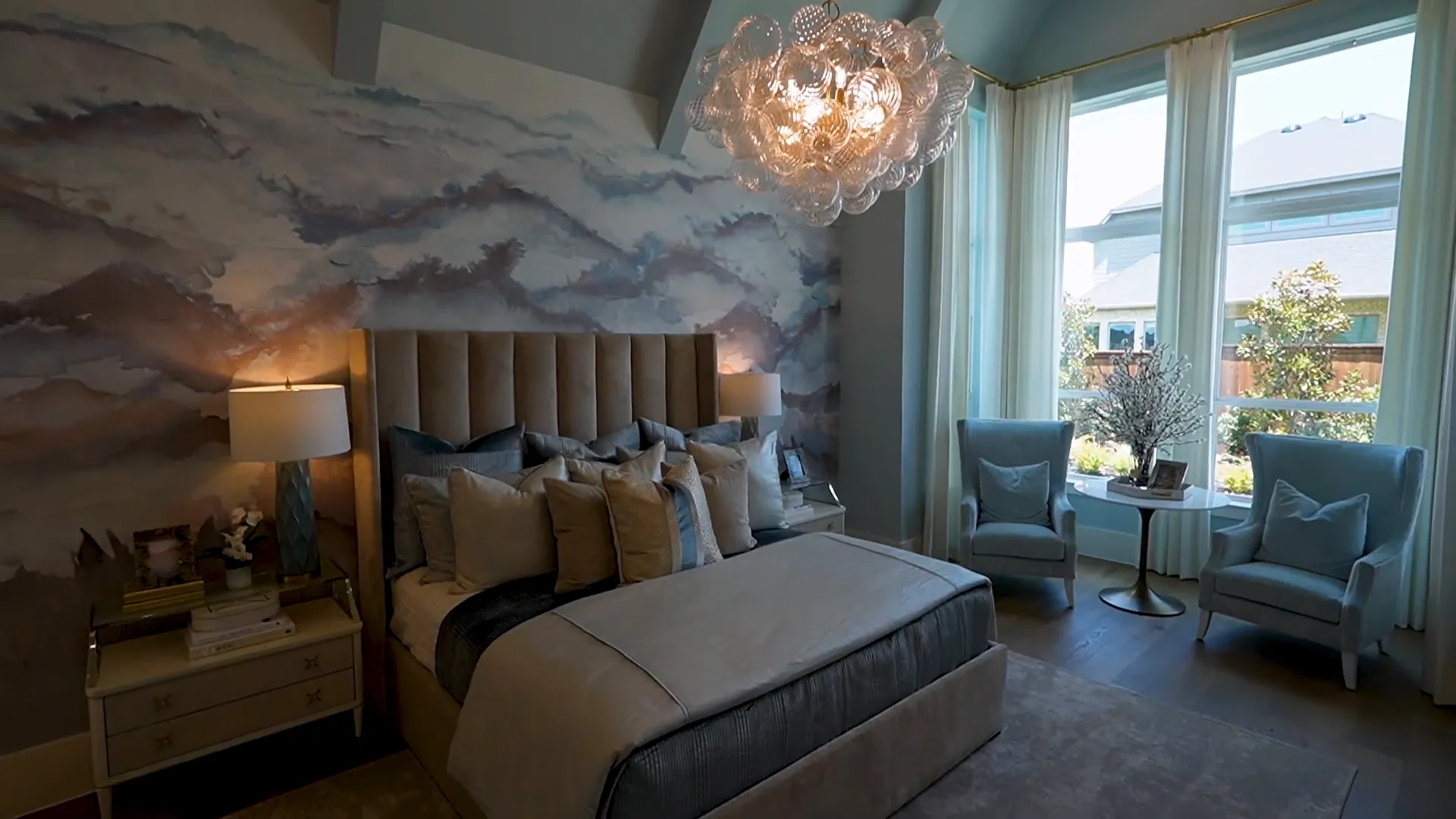
Primary Closet — the California-closet Level of Custom Organization
The primary closet is a study in organization. Full-extension drawers, under-cabinet LED lighting, jewelry trays, tie racks, shoe organization, hutch-style cabinetry, and a washer/dryer stack tucked into the closet are all present. That’s right — a washer/dryer inside the primary closet is becoming an in-demand luxury convenience, and this home includes it without sacrificing storage or flow.
Second Floor — Bar, Entertainment Room, and Additional Suites
The model adds a full second floor as a structural upgrade that includes an entertainment room with a wet bar, additional bedroom suites, and a large flexible game or media area. Hardwood floors continue upstairs — a subtle, luxury decision — and the built-in bar includes more Wolf appliances and a Sub-Zero fridge. This floor is built for hosting teenagers, guests, or large family gatherings without moving the primary entertaining downstairs.
Lot, community, schools, HOA, and taxes — why Mustang Lakes matters
Location drives value. This model sits in Mustang Lakes, a master-planned community in Celina, Texas (with Prosper ISD zoning for this section). Mustang Lakes won amenity awards and includes:
- Fully staffed amenity center
- Multiple pools and lap pools
- Fitness center with classes and yoga
- Tennis and basketball courts, outdoor lounges
- Front yard maintenance included in HOAs
The homesites offered here are 100-foot-wide lots — large enough to fit expansive homes and generous outdoor spaces. HOA fees for the community are around $183 per month and include front yard maintenance. The property tax rate for this area (Prosper ISD portion) is around 2.08%, and the development sits within a PID/MUD assessment district. Those assessments can add to the annual cost, and buyers should evaluate them when considering long-term costs.
Tax Update That Can Impact Buyers
Recent state-level tax relief measures could reduce the school district portion of the tax bill with up to a $140,000 reduction in taxable value for ISD taxes and changes to SALT deduction caps that affect overall tax write-offs. Always consult your CPA or tax professional to calculate the real effect on your estimated carrying costs for a custom luxury home in Celina Texas.
Specs and Pricing — What You Get for Money at Each Level
Let’s talk numbers and what the builder provides as standard versus the model upgrades I toured:
- Base Amalfi (one-story) on a 100’ lot as a standard plan: roughly 4,851 square feet, 4 beds, 4 full baths and 1 half bath, media room, four-car garage. Base pricing listed by the builder starts in the low-to-mid multi-million range for this plan (builder pricing varies with time and options).
- The model I toured includes a second-story structural addition bringing total heated square footage to approximately 5,965 sq ft — effectively a two-story version with five bedrooms, five full baths, two half baths, and that four-car garage.
- This fully upgraded model was listed on the market at $3,450,000 at the time of my tour.
There are other move-in ready options in Mustang Lakes at different price tiers. In this 100’ lot product you’ll typically find luxury move-in homes from about $1.995M up to $2.6M depending on square footage and finish level. The model I toured sits at the top-of-market because of extensive design center upgrades and structural additions.
What Makes This Custom Luxury Home in Celina Texas Truly Unique?
There are several features in this house that are rare or feature-forward in the North Dallas market:
- Iron doors used not only at the front entry but consistently throughout interior circulation — an uncommon investment that shifts the interior aesthetic to a unified ultra-luxury look.
- Prep kitchen with vented Wolf cooktop/oven, nugget ice maker, third Sub-Zero refrigerator, and massive organized storage — a chef-quality suite usually found in custom estates.
- Dedicated pet shower integrated into the utility/mudroom with high-end stone detailing — a luxury convenience that demonstrates design thought for everyday living.
- Washer/dryer stack tucked into primary closet — a increasingly sought-after convenience that avoids hallway trips and gives functional privacy.
- Front courtyard between garages that provides semi-private outdoor entertaining space — not common in standard luxury subdivisions.
- Extensive use of herringbone hardwood patterns and high-end millwork throughout, and multiple Sub-Zero refrigerators across the plan.
Design Choices That Add Real Value
Design choices are not just pretty — they influence resale value and livability. Here are select decisions in this home that typically yield a favorable return or dramatically improve daily life:
- Full-height, double-stacked cabinetry increases storage without expanding the building footprint.
- Integrated, high-end brands (Wolf/Sub-Zero) are recognized by buyers and hold value.
- Covered outdoor living with built-in kitchen and fireplace creates usable outdoor seasons and supports higher market pricing.
- Multiple living zones (formal media, casual dining, game/entertainment upstairs) appeal to multi-generational buyers and buyers seeking separation of uses.
- High-end millwork, underlit cabinetry, and custom closet systems increase marketability in the ultra-luxury segment.
Practical Considerations Before Buying a Custom Luxury Home in Celina Texas
When considering a purchase at this level, don’t only look at the showroom finishes — evaluate the long-term costs and practicalities. Here’s a checklist I recommend going through before placing an offer:
- Confirm HOA inclusions: this community includes front yard maintenance, but check all specifics such as amenity usage, special assessments and future lot encumbrances.
- Verify PID/MUD assessments and how long they’ll run; these affect your annual carrying costs beyond the tax rate.
- Review mechanical systems: HVAC zones, UV filtration, water heaters, built-in appliances, and their warranties. High-end appliances add value but they also can add servicing costs.
- Ask about the roof, decking, and paver warranties — outdoor kitchens and outdoor living installations should be covered appropriately.
- Request a list of all design center upgrades included in the model — model homes often include hundreds of thousands of dollars of upgrades not part of base prices.
- For resale planning, ask about comparable sales in Mustang Lakes for 100’ lots to understand future marketability.
- Review energy efficiency: insulation, windows, and HVAC efficiency matter for utility expenses in Texas summers.
Negotiation Strategy and Value Tips
Buying a custom luxury home in Celina Texas requires a different approach than entry-level homes. Here are negotiation tips I use with buyers:
- Understand base vs. model: Models include numerous discretionary upgrades; price them out and decide which upgrades are worth negotiating on when buying a spec home.
- Time your negotiation with inventory: new construction markets can be supply-sensitive — if the builder has multiple 100’ homes available, you have negotiating leverage.
- Ask for transfer of builder warranties and any service credits for appliances or systems.
- Consider trade allowances when you plan to change finishes later — negotiate credits rather than having the builder remove upgrades.
- Work with a specialist in luxury new construction; they can reveal builder practices and incentive cycles you might not know as an individual buyer.
Maintenance Expectations for a Home at This Level
High-end finishes require regular preventative maintenance to keep the home performing and looking its best. Expect to:
- Service HVAC systems bi-annually and perform seasonal filter changes
- Clean and maintain outdoor kitchen appliances and check seals annually
- Refinish or maintain hardwood floors every 5–10 years depending on wear
- Check roof and flashing after severe storms (especially in Texas)
- Maintain gas lines and fireplaces via certified technicians
Comparing This Model to Other High-end Homes in North Dallas
When I compare this model to other ultra-luxury offerings in North Dallas, a few things stand out:
- Consistency of finishes from front door to backyard — both interior and exterior finishes are treated with the same level of detail, which is not always the case.
- Integrated systems and functional storage (prep kitchen, additional refrigerators, multiple appliance suites) speak to lifestyle rather than purely visual upgrades.
- Structural flexibility — the builder added a second story in the model, demonstrating how this plan can be customized for more space and entertainment needs.
For buyers specifically searching for a custom luxury home in Celina Texas, understanding how a builder packages and prices options will determine both final value and livability.
FAQs About Buying a Custom Luxury Home in Celina Texas
What is the lot size and why does it matter?
This model sits on a 100’ wide homesite. Wider lots allow for deeper setbacks, better outdoor living orientation, and more flexible garage footprints — all valuable for buyers wanting outdoor kitchens, pools, and private courtyards in a custom luxury home in Celina Texas.
What are typical HOA and maintenance fees?
In Mustang Lakes HOA fees are approximately $183/month at time of tour and include front yard maintenance and access to staffed amenity centers. Fee structures change so confirm current amounts with the HOA or builder.
How much should I budget for upgrades beyond base price?
For a home in this tier, plan for hundreds of thousands in design center upgrades if you want the level of finish in this model. The model as listed includes several hundred thousand dollars in upgrades above the base price and is priced accordingly. Ask for a line-item list of included upgrades so you know what’s baseline and what’s extra.
Are taxes and PID/MUD assessments significant?
Property taxes in this area are around 2.08% for Prosper ISD portions and PID or MUD assessments will add a separate charge based on lot/home size. Recent tax credits and SALT changes may provide relief; consult a tax professional for your situation.
Do high-end appliances come with warranties?
Most new-home appliances carry manufacturer warranties. For peace-of-mind, request transfer documents and any builder service agreements. Extended warranty coverage for substations like the Sub-Zero/Wolf suite is often available to buyers.
How long does it take to build or customize a home at this level?
Timing varies. A spec or model is move-in ready now; a ground-up build with a similar level of customization can take 12–24 months depending on lot availability and permit timelines. Always ask the builder for an estimated completion schedule and milestone dates.
Final Thoughts — Is This the Right Custom Luxury Home in Celina Texas for You?
Buying a custom luxury home in Celina Texas is a lifestyle decision as much as a financial one. This Huntington Homes Amalfi model showcases what a high-end modern lifestyle can look like: custom millwork, chef-ready kitchens and prep areas, a dedicated guest suite that rivals primary suites, private outdoor living designed to entertain, and smart day-to-day features like pet showers and tucked-away laundry in the primary closet.
If you value integrated design, premium appliances, and a community with resort-level amenities on a 100’ lot, this kind of property should be on your short list. The model I toured was listed at $3,450,000 with the second-story structural additions and extensive finish upgrades. If you’re looking for a slightly lower entry point, the community also offers move-in-ready options in the $1.995M–$2.6M range for the 100’ lot product line.
How I Can Help You Find the Right Custom Luxury Home in Celina Texas
As someone who tours these homes regularly, I focus on clarity: what’s standard, what’s upgraded, and how a home will perform as both a daily habitat and a long-term investment. If you want to see this Huntington Homes Amalfi model in Mustang Lakes or review other high-end options on 100’ lots across North Dallas — including custom builders and semi-custom alternatives — reach out so I can provide detailed comparisons, pricing breakdowns, and negotiation guidance.
Want a Guided Walkthrough or the Upgrade Line Items?
I’m happy to share the exact upgrade list that turned this base Amalfi plan into the model you see here — that includes each premium appliance, the millwork packages, outdoor hardscape, and the structural adjustments for the second floor. If you want to evaluate whether the model’s upgrades align with your priorities, I’ll provide a no-nonsense comparison of value, durability, and cost.
Ready to Tour?
If you’re in the market for a true custom luxury home in Celina Texas, there are a few practical next steps I recommend:
- Schedule an in-person or virtual tour of this Amalfi model so you can feel scale and finishes first-hand.
- Request the builder’s upgrade list and warranty information for appliances, roofing, and exterior hardscapes.
- Get a total cost to close including PID/MUD assessment assumptions, and compare move-in ready options in the community if budget flexibility is important.
- Ask for comparable sales on 100’ lots to understand resale dynamics in Mustang Lakes.
Closing — the Promise of Refined Living in Dallas
A custom luxury home in Celina Texas like this Huntington Homes Amalfi model blends high design with thoughtful everyday functionality. From the heavy iron doors that make a statement, to the prep kitchen that makes hospitality effortless, to the primary closet designed for living comfortably and efficiently — this home demonstrates that luxury is as much about problem-solving as it is about spectacle.
If you’d like the upgrade list, pricing breakdown, or to schedule a time to walk this model with me, contact Discover Dallas Texas Living at 214-308-0123, or visit our website www.discoverdallastexasliving.com . I’ll help you cut through the noise, evaluate real value, and find the right fit for your lifestyle in North Dallas!
ALEX PIECH
With over 22 years of experience in real estate and a background in construction, Alex Piech is your trusted guide to navigating the Dallas real estate market. Known for his expert negotiation skills and deep local knowledge, Alex specializes in new construction, relocation services, and helping clients find the perfect home in Dallas.

