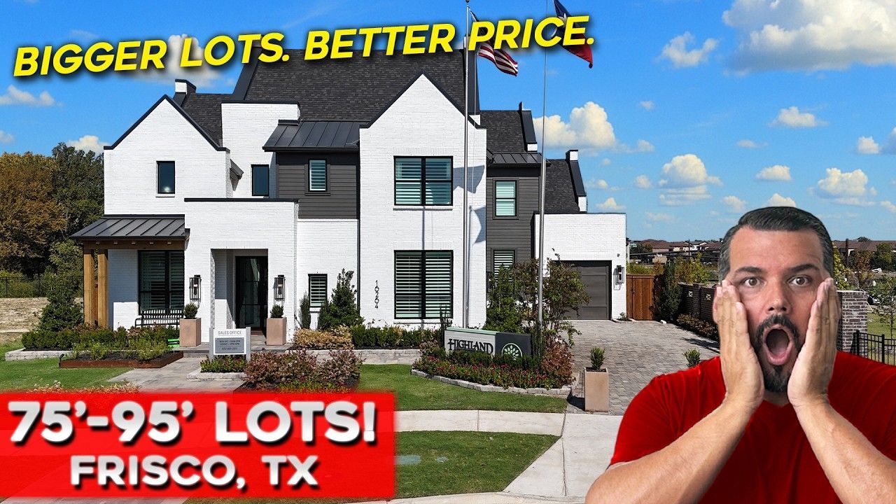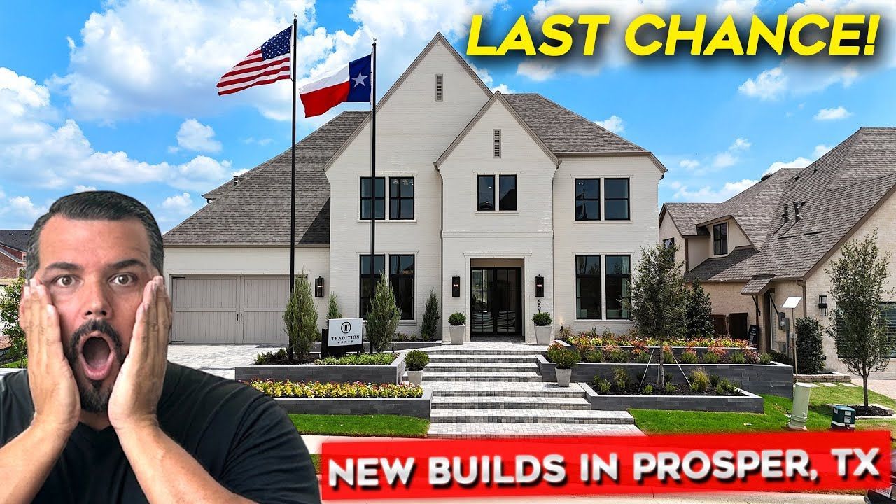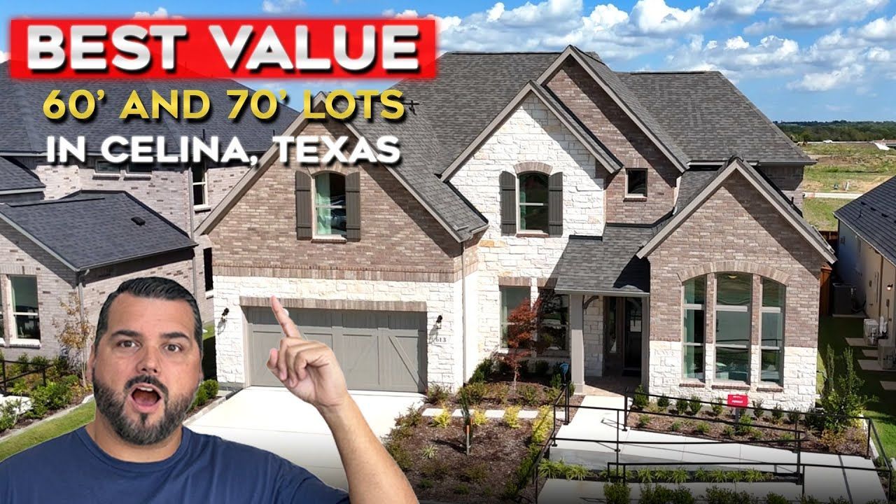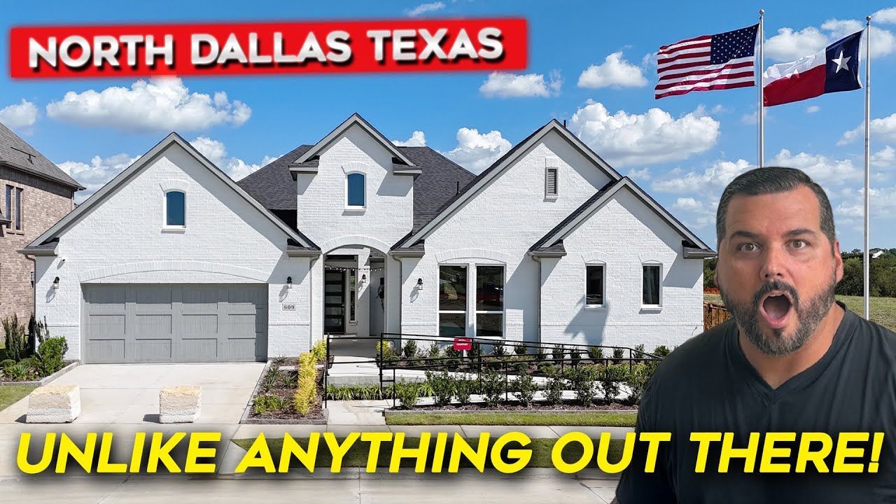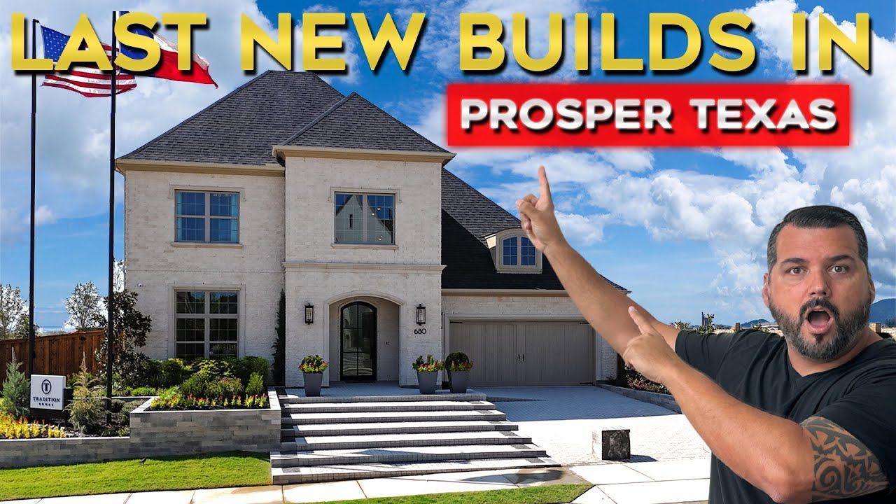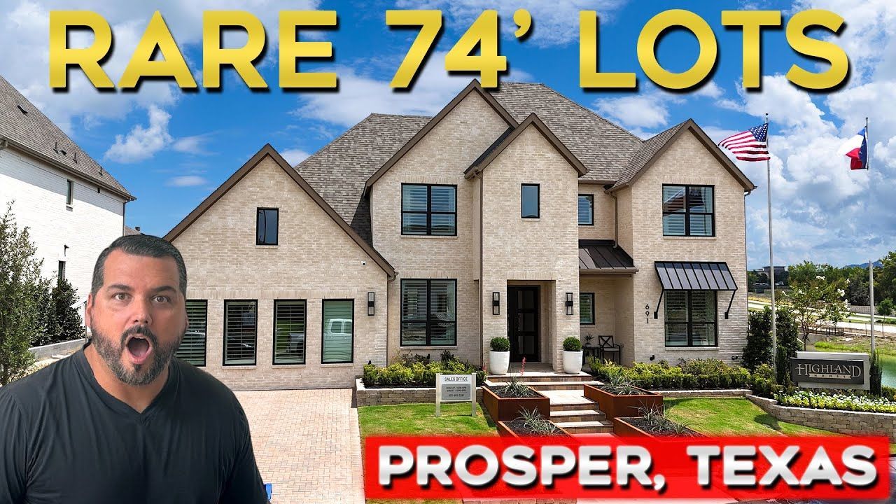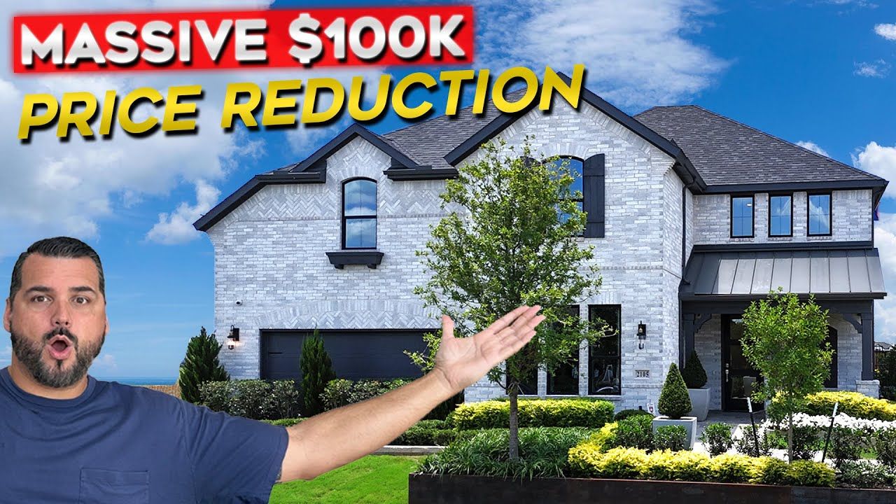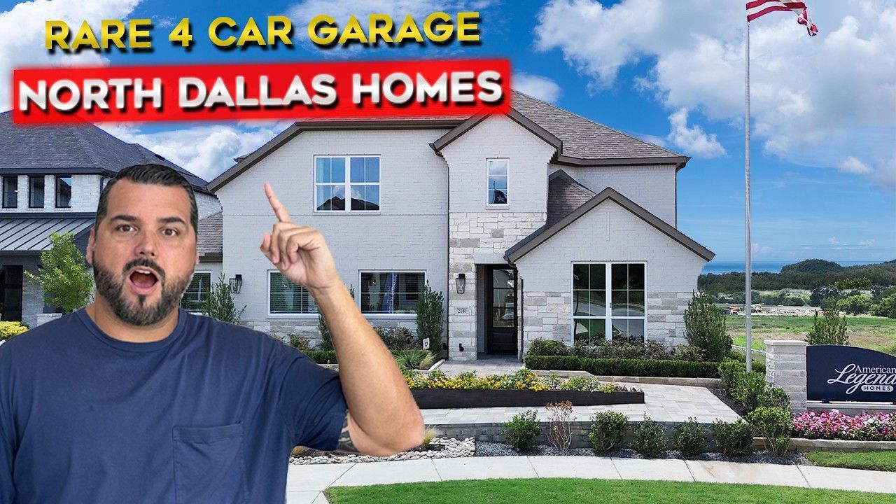New Construction Home in Celina Texas
I’m Alex Piech with Discover Dallas Texas Living, and I’m excited to walk you through an extraordinary new construction home in Celina Texas — a true custom luxury model built on an acre-plus homesite. In this article I’ll give you a room-by-room guide, share the community and builder details, explain the custom build process, outline pricing and taxes, and answer the most common questions buyers have when searching for a new construction home in Celina Texas. If you want the full details, I’ll also explain financing basics and how builders like Homes by J. Anthony work with buyers as they design and finalize their custom homes.
Table of Contents
- Why Buyers Are Choosing a New Construction Home in Celina Texas
- Where We Toured: Redbud Gardens in Celina Texas by Homes by J. Anthony
- Full Home Overview: Design, Features & Value
- Builder Approach: Custom Process and Timeline
- Financing: Construction Loans vs One-time Close
- Taxes, HOA, Schools and Location Considerations
- How to Assess Finishes and Avoid “Upcharge Surprise”
- Floor Plan Flexibility and Future-proofing Your Home
- Practical Tips for Touring Model Homes
- Is This the Right Market for You?
- Buyer Resources and Next Steps
- FAQs About New Construction Home in Celina Texas
- Closing Thoughts: Is a New Construction Home in Celina Texas Right for You?
- Ready to Tour or Want More Details?
- Final Note: What I Loved Most with This New Construction Home in Celina Texas
Why Buyers Are Choosing a New Construction Home in Celina Texas
There’s a reason buyers are leaving the denser parts of the metroplex and choosing a new construction home in Celina Texas: space, privacy, and the ability to build something that truly reflects the way you live. The model home we toured in Redbud Gardens showcases all the reasons in one package — acreage-sized backyard potential, room for a custom pool, multiple entertaining areas, and finishes you simply won’t find in most production communities.
If you’re searching specifically for a new construction home in Celina Texas, expect to see homes with larger footprints, creative ceiling work, and builder teams that will collaborate with you on plans rather than relying on cookie-cutter floor plans. In many cases, these homes provide design flexibility that allows for an owner’s wish list to be turned into an architectural reality.
VIEW MORE HOMES FOR SALE IN DALLAS TEXAS VIEW MORE HOMES FOR SALE IN CELINA TEXAS
Where We Toured: Redbud Gardens in Celina Texas by Homes by J. Anthony
The model home I’m showcasing is in Redbud Gardens in Celina Texas, and it was built by Homes by J. Anthony. This is one of their newer subdivisions in the area. What’s notable about this pocket community is that it’s focused on custom luxury homes on larger lots — an increasingly rare offering in the North Dallas suburbs.
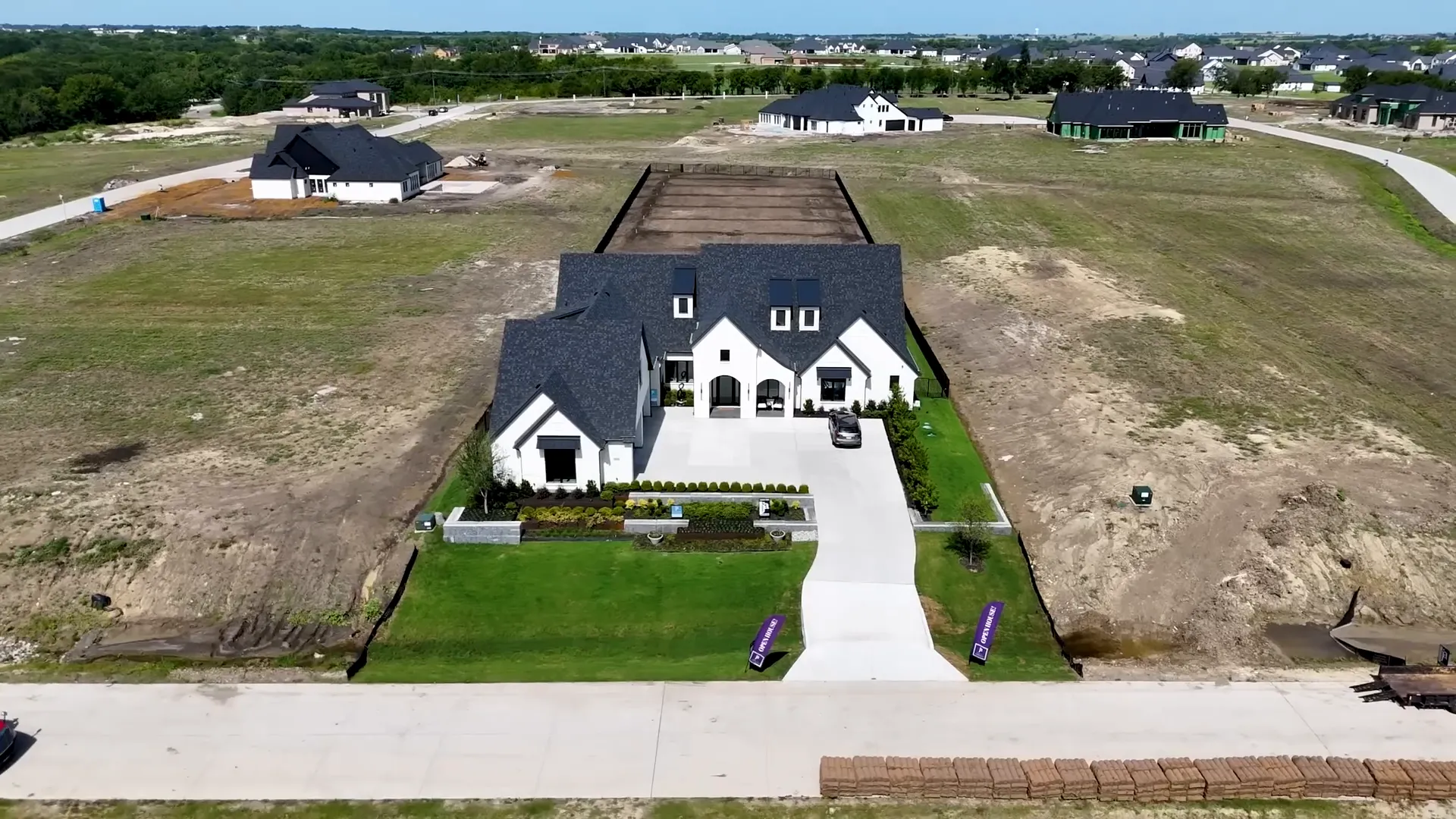
This area benefits from relatively low property tax rates for the region, convenient access to the loop that connects north toward the Dallas North Tollway, and proximity to local amenities while still delivering acreage living. If you want a new construction home in Celina Texas that gives you that blend of convenience and space, communities like Redbud Gardens are worth touring.
Full Home Overview: Design, Features & Value
Here are the quick facts for this particular model home that we toured:
- Size: 5,861 square feet
- Bedrooms: 5
- Bathrooms: 5 full + 1 half
- Garage: 4-car garage
- Lot: 1+ acre homesite
- List price as shown: $2,425,500 (includes lot and pool, finished and staged as a model)
- Property tax rate in this area: approximately 1.71%
- HOA: $980 per year
To be clear: this price reflects the finished model as walked through in this tour — stone, appliances, fully landscaped yard with a custom pool and outdoor living. If you’re shopping for a new construction home in Celina Texas, you should compare base prices and upgrade packages carefully. Models are typically priced higher because they showcase premium finishes and extras.
First Impressions: Grand Entrance and Architectural Details
When you walk in, the entrance immediately announces this is not your typical suburban spec home. The ceiling treatment in the great room carries the ceiling design motif into the foyer, with multi-level inlays, LED accent lighting, and a dramatic vertical sightline that pulls your eye all the way from the front door through to the pool in back.
Those 19–20 foot ceilings in the great room create a volume that emphasizes the finishes — wide-plank hardwoods, recessed entertainment niches, and a corner fireplace clad in oversized 2' x 4' tile. The builder’s use of staggered metal inlays in the tile adds subtle but effective visual rhythm across the fireplace wall.
Design elements that matter
- Oversized tile and stone pieces for a high-end look
- Integrated niches to avoid losing usable living space to entertainment cabinets
- LED ceiling inlays and multi-level ceiling architecture
- Heavy, oversized iron front door with tall window for natural light
Indoor-outdoor Flow: Triple Sliding Glass Doors and Outdoor Living
One of the defining features for people buying a new construction home in Celina Texas is the emphasis on indoor-outdoor living. This model has a triple sliding glass system — three large panels that fold open to create an enormous opening to the covered patio and pool area. The doors are nine feet tall, and the opening width feels like 15 feet or more, giving the back wall a seamless connection to the backyard.
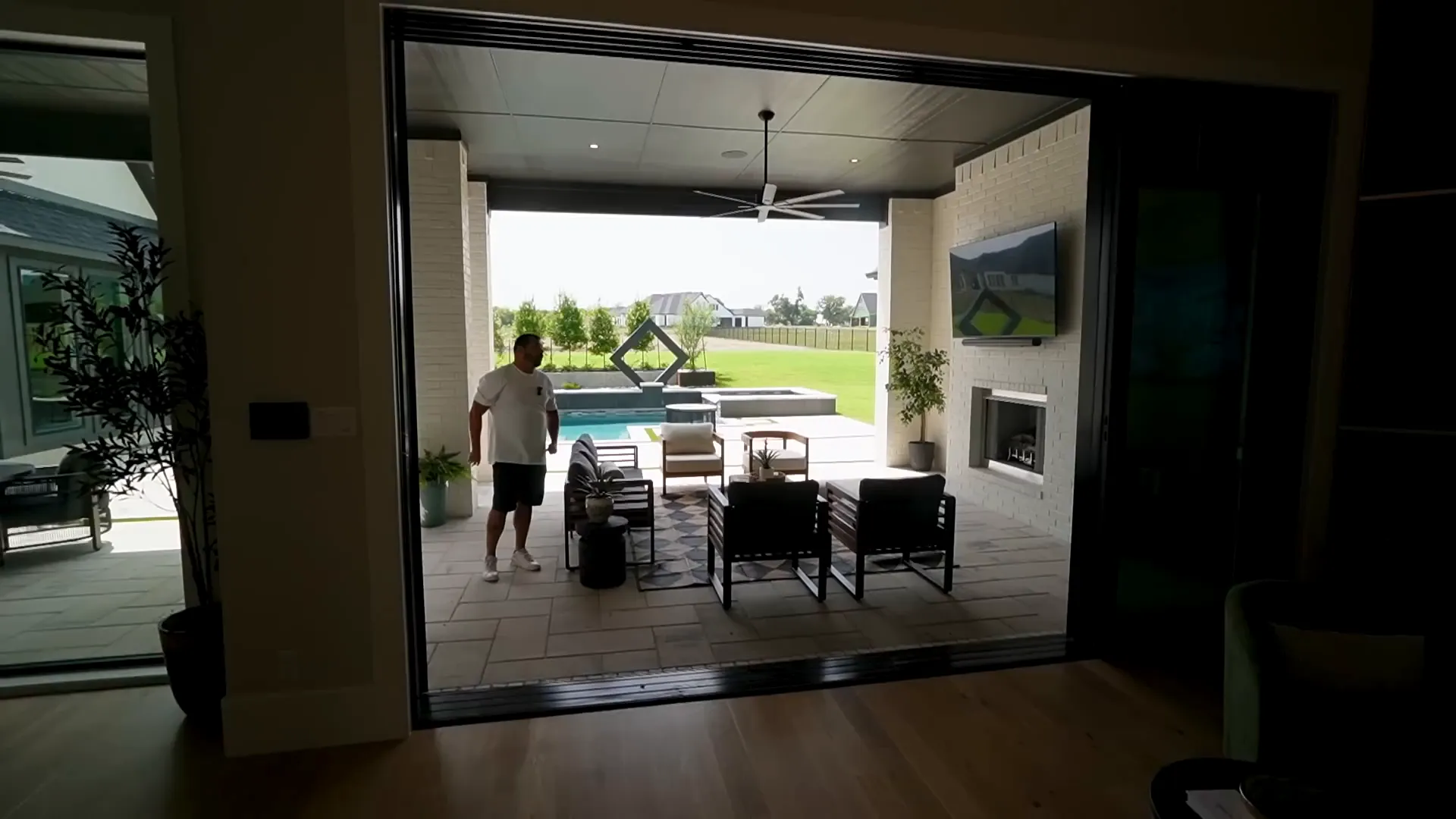
The covered outdoor living area is finished with a fireplace, ceiling speakers, TV wiring, and provisions for automated shades. That makes it an ideal three-season outdoor room. When paired with the builder’s offer to include custom pools with the home, you’re looking at a true entertainment package — tanning shelf, hot tub, waterfalls, and turf inlays to separate surfaces.
The Kitchen: A True Chef’s Statement
This kitchen might be the most luxurious we’ve showcased on the channel. A massive leather-finish quartzite island anchors the space and wraps in wood cabinetry along the island faces so it reads like finished furniture. The stone has texture — when you run your hand over it, it’s not perfectly glassy; it has a leathered surface that feels premium and practical.
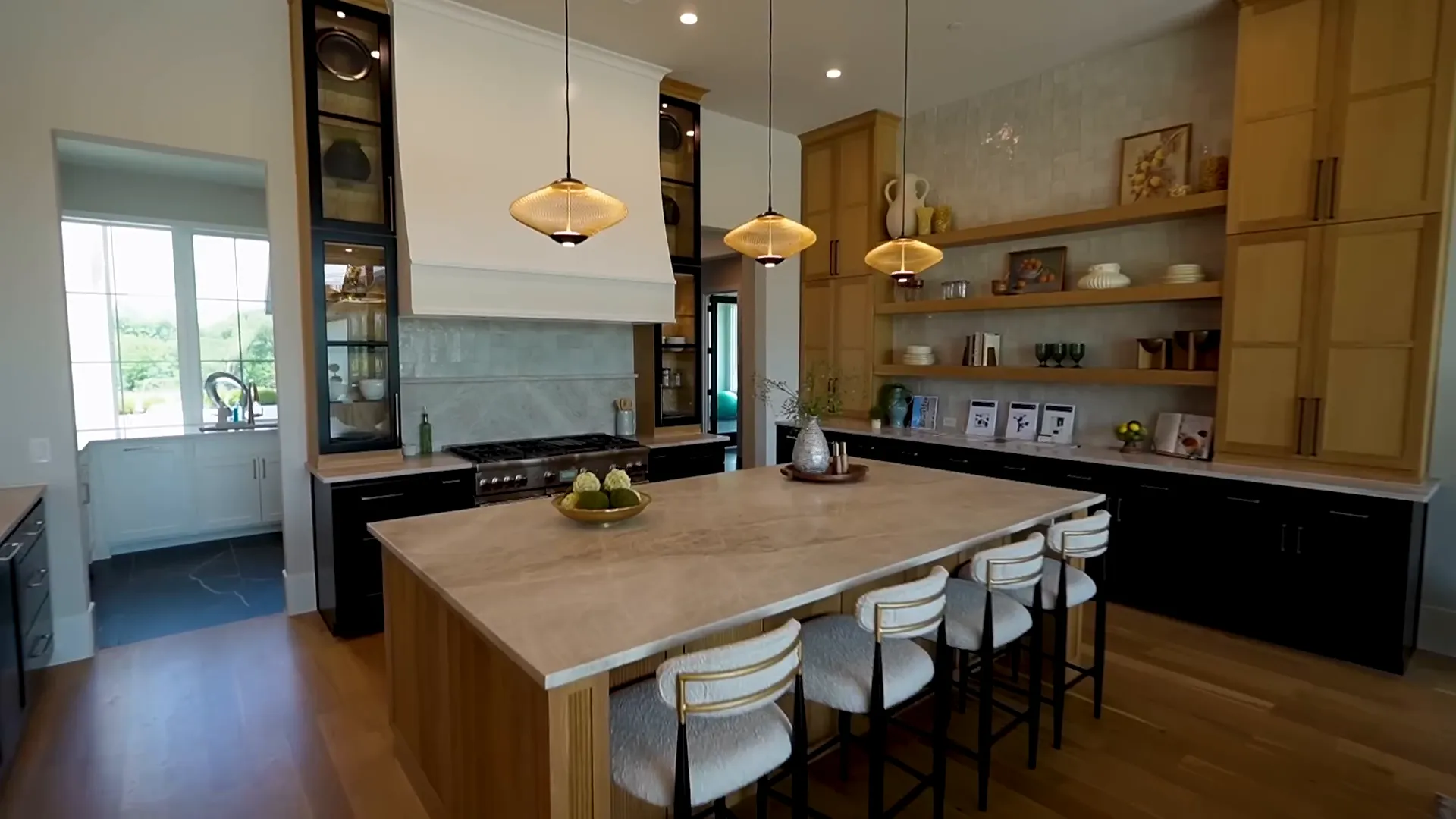
The back wall combines floating shelves, three-tone cabinetry (light wood, black, and champagne-brass hardware), and a full-height stone backsplash. Bringing cabinets to ceiling height visually accentuates the tall room and creates storage continuity.
Appliances and functional upgrades
This kitchen has a high-end cooking package including a Thermador built-in range, wall ovens, and a warming drawer. Full-extension soft-close drawers, pull-out spice racks, and specialty storage drawers are standard on luxury builds like this. The U-shaped layout includes a second seating area with bench seating adjacent to the sink and dishwasher — great when you’re hosting larger groups.
Prep Kitchen and Pantry: Clean Prep, Hidden Mess
For people who love to cook but hate seeing the mess, the prep kitchen (or secondary kitchen) is a game-changer. Located toward the front of the home with large windows, this prep kitchen features white cabinets, a second sink, a second dishwasher, built-in microwave, and double built-in Thermador refrigeration units (one refrigerator side and one freezer side). It gives you the luxury of doing heavy prep, staging, and clean-up away from the primary entertaining space.
The walk-in pantry has full built-ins and pocket doors so you don’t lose floor space to swinging doors. There’s even a plug for a secondary refrigerator in the pantry — another detail buyers should look for when planning entertaining-centered kitchens in a new construction home in Celina Texas.
Mudroom and Garage Flow
The mudbench coming in from the four-car garage shows the same attention to detail: full built-ins, bboard backer, custom cubbies for baskets, and the same combination of finishes you see throughout the house (blonde woods, black, and brushed gold hardware). When you combine mudroom design with a side of the home that’s set away from the main entertaining areas, you get functional circulation that keeps guests from seeing every corner of daily life.
Home Gym and Flex Spaces
A home gym with rubberized flooring, mirrored walls, and a ceiling fan provides a practical, private workout space. This gym also has a full walk-in storage closet underneath the stairs. That closet gives the home future flexibility — today it’s storage, but tomorrow it could become a bedroom closet if the gym ever converts to another use.
Additionally, there’s a huge bonus room over the garage — a flexible, large-scale space perfect for an older-kids retreat, a secondary office, or media/creative room. If you’re building a new construction home in Celina Texas and you want flexible living areas that can adapt as your family changes, bonus spaces like this are worth prioritizing.
Entertainment Wing and Media Room
One of my favorite parts of this design is the entertainment wing. It’s a two-room entertainer layout: a cathedral-ceiling game/sports/bar area that opens to a darker theater-style media room. The rooms have direct views out to the pool — perfect for halftime or a big game — and a direct exterior door to the backyard so the flow between indoor entertaining and outdoor parties is effortless.
The design feature that stands out is the large open cut-out between the games area and the media room. This creates visual connectivity while still giving the media space the darker, theater-like finish for immersive viewing. If you want a home that supports both social gatherings and movie nights, this combination is ideal.
Bedrooms and Ensuite Design
All the secondary bedrooms in this model are full en-suites with walk-in closets. That’s a detail that frequently separates luxury builds from production homes — every bedroom getting its own bath and closet gives family members and guests privacy and convenience.
Some rooms feature walk-in showers, others have tub/shower combinations, and you’ll find thoughtful touches like recessed niches, vertically stacked thinner tiles and herringbone accent work. These are small design choices that cumulatively create a high-end feel.
Primary Suite: Scale, Connection, and Luxury
The primary suite is where this builder flexed the most design muscle. You walk into a loft-like space with cathedral/vaulted ceilings and a stunning chandelier. The suite still has ample space for oversized furniture and circulation. Most importantly, it has a massive 10-foot full-glass sliding door that opens to the covered patio — giving direct private access to the outdoors from your master bedroom.
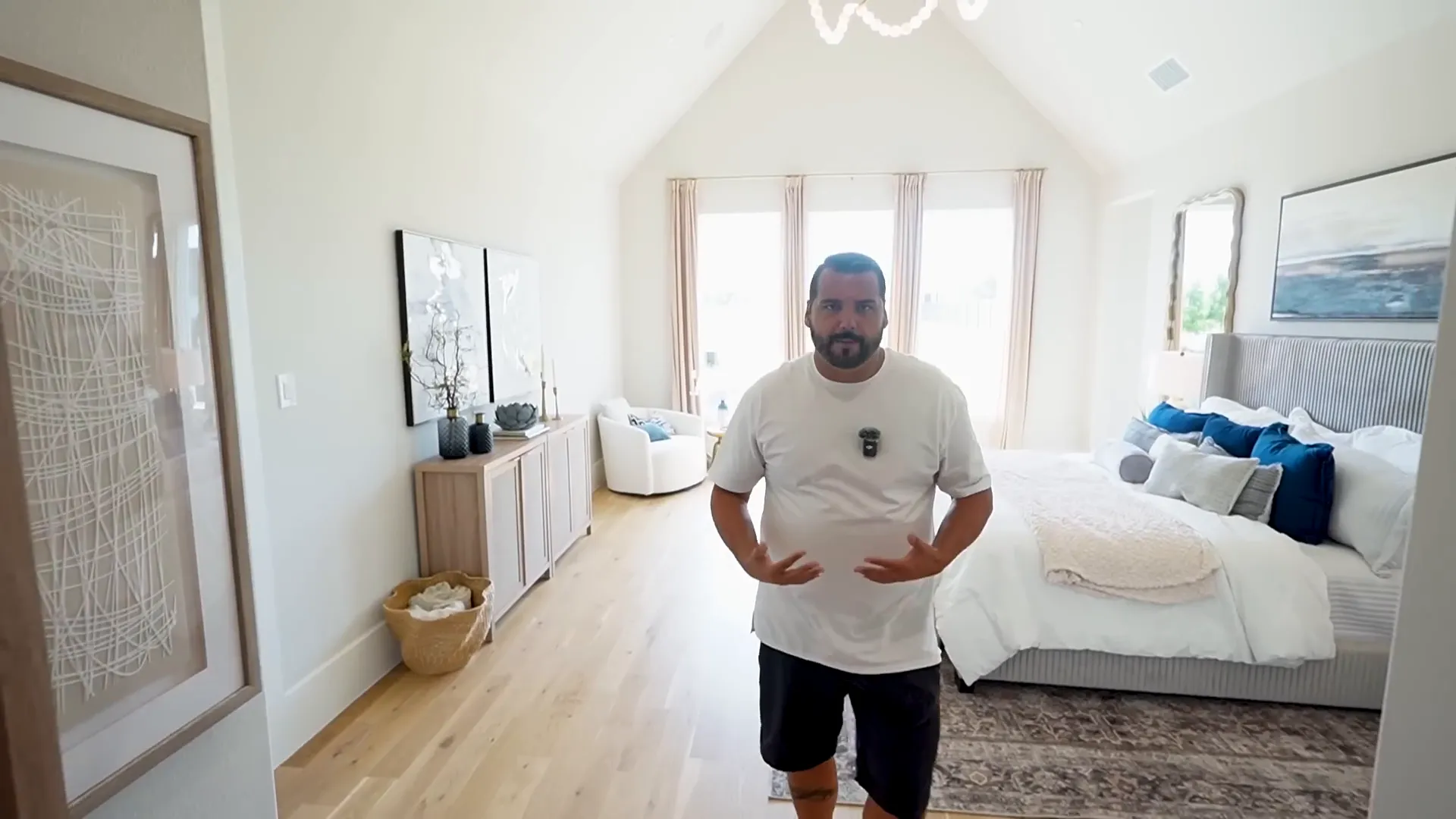
Into the primary bath: you get a soaking tub placed in front of a large window (remember — on an acre lot, privacy is usually preserved, but you always have the option to add shading or frosted glass). The tub has a floor-mounted filler with waterfall spout for a spa-like presentation. The shower is massive, with rain heads, custom niches, and high-end tile work. The double-vanity area is expansive and visually striking — oversized stone, a central built-in hutch, high cabinets, sconces, and speakers integrated into the ceiling.
And then: the walk-in closet is a showpiece. Center island credenza, glass, full-extension drawers, multiple levels of hanging, natural light from small flanking windows — the closet reads like a boutique dressing room.
Custom Pools and Outdoor Amenities
One unique selling point of some custom builders in this market is that they offer pool construction as part of the build. This particular model included a finished custom pool as part of the staged home — tanning deck, hot tub, waterfalls, turf inlays, and a natural flow to the remaining yard so you can still add a basketball court, putting green, or additional turfed areas.
If a builder offers in-house pool packages, it simplifies coordination and reduces the risk of contractors conflicting on-site during construction. It can also be cost-effective because the builder manages the timeline and integrates pool systems into the home’s utilities.
Utility and Laundry Planning
This home includes a well-appointed utility room with a large sink and plenty of built-in storage. One clever choice is the inclusion of a sink and work surface that makes laundry management more practical — a detail you appreciate when you’re trying to keep a luxury home functioning smoothly without clutter.
Builder Approach: Custom Process and Timeline
Building a new construction home in Celina Texas from a custom builder like Homes by J. Anthony typically involves a collaborative design process. Here’s the general workflow:
- Initial wish-list and must-have rooms: design the list of rooms and features you cannot live without.
- Architectural engagement: the builder’s architectural team begins laying out preliminary floor plans based on your list.
- Design period: usually about 60 days of collaboration to finalize plans. There can be a design fee, but often a significant portion of that fee is refundable if you decide not to move forward within the design period.
- Pricing and contract: once plans are finalized, the builder provides pricing and you move forward with lot selection and the construction/finance process.
- Construction: these homes are typically completed under a construction loan workflow rather than a single-close permanent mortgage (there are variations, and your lender will explain options).
Because custom builds require significant designer and architectural hours, that design fee compensates the team for their work. Many builders refund a large portion of the fee if buyers cancel within the defined timeframe. The trade-off is that you’re paying to remove uncertainty and ensure your final plan is exactly what you want.
Financing: Construction Loans vs One-time Close
Custom new construction homes are commonly financed via construction loans. Unlike many tract or production single-close mortgages, custom builds often use a construction-loan timeline where the loan converts or refinances when the home is completed. Here's a summary of the typical process:
- Initial approval and interest rate negotiation
- Construction loan closing — funds are advanced based on draw schedules as work completes
- Inspections tied to draws and lender requirements
- Final certificate of occupancy and conversion or refinance to permanent financing
Every lender works a bit differently; some offer one-time close construction-to-permanent loans, while others require a separate refinance at completion. When you’re considering a new construction home in Celina Texas, ask your agent and lender for a straightforward explanation of the payment schedule, expected lender inspections, and typical timelines for similar projects.
Taxes, HOA, Schools and Location Considerations
For the Redbud Gardens community near Celina, the property tax in the area checked in at around 1.71% — that includes local school taxes and other rates. HOA dues were quoted around $980 per year. For many buyers seeking acreage with lower-density living, these numbers are attractive compared to other luxury enclaves that carry higher tax burdens.
School information was mentioned as being highly rated; I recommend you verify school performance using greatschools.org and niche.com — two resources that compile ratings, reviews, and statistics for school districts, including Celina ISD.
Location matters: this Celina area model benefits from proximity to the outer loop that connects to the Dallas North Tollway. That connectivity makes commuting to Frisco or Plano far more reasonable than some more remote acreage locations.
How to Assess Finishes and Avoid “Upcharge Surprise”
When touring a model home, it’s easy to fall in love with finishes and upgrades. Keep in mind models are intentionally curated to showcase the best upgrades. Ask the builder for a standard finish sheet that lists what is included in the base price and what is an upgrade. This particular builder provides a standard finish sheet to help buyers compare options during the design period.
Questions to ask during your tour:
- What is included in the base price versus upgrade pricing?
- Are appliances, cabinetry, and countertops standard or upgrades?
- What interior and exterior lighting packages are included?
- Are outdoor living features like fireplaces and BBQ rough-ins included or upgrades?
- Is the pool included with the lot purchase or added on top?
Floor Plan Flexibility and Future-proofing Your Home
One of the big advantages with custom builds is that you can future-proof the plan: adding extra wiring for media and security, planning for a second office, or pre-wiring for solar or EV charging. The home we toured includes many foundation-level upgrades like speakers integrated into ceilings and wiring provisions for outdoor entertainment.
Don’t be afraid to think three or five years ahead. For example: if you plan to age in place, consider an entry-level bedroom with a full bath on the main floor, wider doorways, and rough-ins for future elevator or stair-lift systems. If you have a growing family, consider the placement of the bonus room and whether a half bath could be added upstairs later for convenience.
Practical Tips for Touring Model Homes
- Ask for the standard finish sheet and list of upgrades so you can compare apples to apples.
- Request an itemized list or worksheet for optional upgrades shown in the model.
- Ask about the builder’s warranty and what the warranty covers post-closing.
- Check orientation and sun exposure for the lot you’re considering — size and direction can affect heating, cooling, and pool enjoyment.
- Confirm the estimated timeline from permit to completion and typical construction draw schedules.
Is This the Right Market for You?
Buying a new construction home in Celina Texas is particularly appealing for buyers who want:
- Acreage, privacy, and room to expand or add recreational features
- High-end finishes and a customized floor plan
- Close-in acreage living with better access to the major north/south corridors than more remote exurban sites
- Low-to-moderate HOA and competitive property tax rates for the area
On the flip side, if you prefer minimal maintenance yards with tiny lot sizes and walkable urban amenities, a Celina acreage lifestyle might not be your best fit. But for families looking to trade density for space without completely sacrificing accessibility, a new construction home in Celina Texas can be a sweet spot.
Buyer Resources and Next Steps
If you’re actively shopping, here are the practical next steps I recommend:
- Get pre-qualified with a lender experienced in construction loans.
- Request the model’s finish sheet and floor plan from the builder so you can compare options.
- Ask for recent comparable homes built by the same builder to understand finished product pricing and timeline.
- Consider hiring an independent inspector to review the lot and drainage plans if you’re concerned about grading and future landscaping.
- Use online resources like greatschools.org and niche.com to verify school ratings if schools are a priority for your family.
FAQs About New Construction Home in Celina Texas
How much does a finished custom model like this cost?
The model we toured was listed at $2,425,500, and that price included the lot, all the finishes shown, and the custom pool that was staged with the property. Prices vary widely by lot, builder, and chosen finishes, so use this as a reference for high-end custom homes on acreage.
What does the builder’s design process look like?
For custom builds, you typically start with a wish list and work with the builder’s architectural team. There is often a 60-day design period during which you finalize plans and selections. A design fee is common, but builders often refund a portion if you cancel within the design window. After plan finalization you get pricing and move forward with lot purchase and construction financing.
How do construction loans work for custom builds?
Construction loans generally fund work through draws tied to project milestones and inspections. Some lenders offer construction-to-permanent loans (one-time close) while others require a refinance at completion. Work with a lender experienced with custom construction to clearly understand timelines and costs.
Are pools included in the purchase price?
It depends on the builder and the lot. In this model the pool was included as part of the model package. Some builders offer pool packages as part of a promotion or allow you to build a pool during construction as an add-on. Always ask for a written list of what’s included in the model versus what’s an optional upgrade.
What are the property taxes and HOA costs in the Celina area?
For this subdivision, property taxes were quoted around 1.71% and the HOA is about $980 per year. Property tax rates and HOA fees vary by community, so always verify current rates for specific lots and parcels.
What should I bring to my first meeting with a builder?
Bring a wish list of rooms and must-haves, a general budget, and your intended timeline. If you’ve previously toured model homes, bring photos or inspirational images. Ask for the builder’s standard finish sheet and sample pricing for common upgrades so you can align expectations early.
How hard is it to find acre-plus homesites in Celina?
Acre-plus homesites in the North Dallas area are becoming more limited as developers subdivide land into smaller lots. That’s why communities like Redbud Gardens are notable. If a new construction home in Celina Texas with an acre or more is a priority, act quickly and work with a local agent who specializes in acreage properties.
What’s the best way to verify schools?
Use greatschools.org and niche.com for ratings and parent reviews, then visit schools in person if possible. The builder and listing agent can give you district boundaries, but always double-check for boundary changes and verify with the school district.
Closing Thoughts: Is a New Construction Home in Celina Texas Right for You?
If your priority is acreage living within driving distance of North Dallas suburbs, a new construction home in Celina Texas can deliver an exceptional quality-of-life upgrade: space for outdoor amenities, custom-level finishes, flexible floor plans, and an opportunity to get exactly what you want rather than settling for off-the-shelf plans. The model at Redbud Gardens by Homes by J. Anthony is a great example — nearly 5,900 square feet of living space, high-end finishes, entertaining wings, a custom pool, and a layout that supports both daily family life and large gatherings.
That said, custom building requires a different mindset: you’ll be engaged in a design period, you’ll likely use a construction loan or construction-to-permanent financing, and you should expect to make a number of finish selections and decisions. If that process excites you, then this market and this type of home could be a perfect fit.
Ready to Tour or Want More Details?
If you want to see the full floor plan, room dimensions, finish sheets, or want to know which lots are still available in Redbud Gardens, reach out. I’m happy to share the builder’s finish sheets, the exact list of upgrades in this model, and schedule private tours so you can see the house in person.
Whether you want a new construction home in Celina Texas like this model, or you’re exploring other acreage options, I can connect you with builders, provide neighborhood comparisons, and explain financing options in plain English. Send me a text, give me a call, or email — I’ll walk you through the process and help you compare builders and sites.
Final Note: What I Loved Most with This New Construction Home in Celina Texas
As someone who tours new builds weekly, I’m always looking for homes that surprise me with thoughtful details and cohesion between interior and exterior living. With this new construction home in Celina Texas I loved how the builder tied every finish together — consistent hardware and color stories, high ceilings and scale that match the lot, smart storage and mudroom planning, and the entertainment suite that supports both quiet family nights and big game-day parties. The inclusion of a pool and the level of finish make the price point understandable for buyers seeking true luxury on acreage.
If you'd like to dive deeper — get the floor plan, a line-by-line of the finishes, or talk budget and financing — call or text me at 214-308-0123 and we’ll get you the exact information you need to evaluate a new construction home in Celina Texas.
ALEX PIECH
With over 22 years of experience in real estate and a background in construction, Alex Piech is your trusted guide to navigating the Dallas real estate market. Known for his expert negotiation skills and deep local knowledge, Alex specializes in new construction, relocation services, and helping clients find the perfect home in Dallas.

