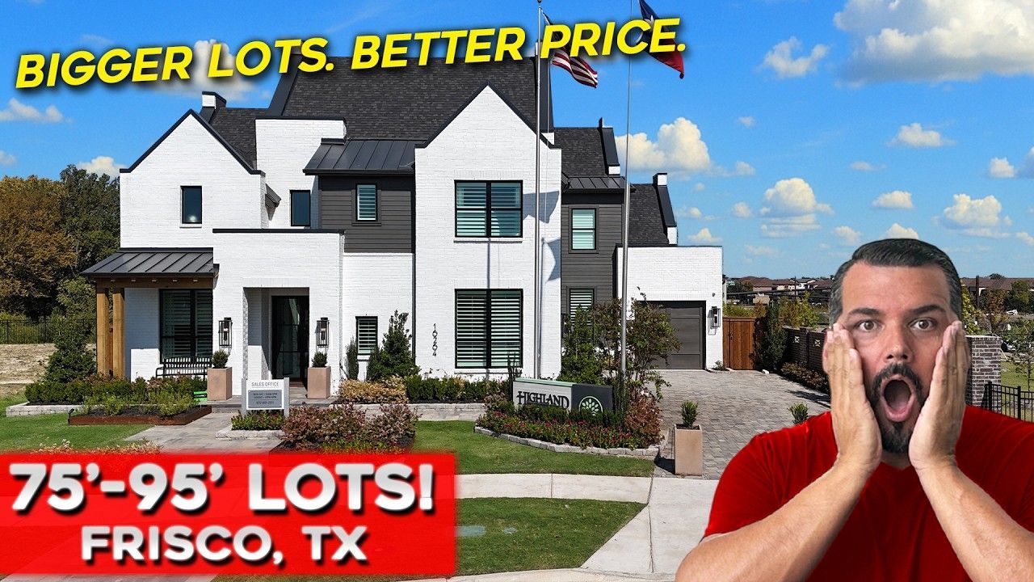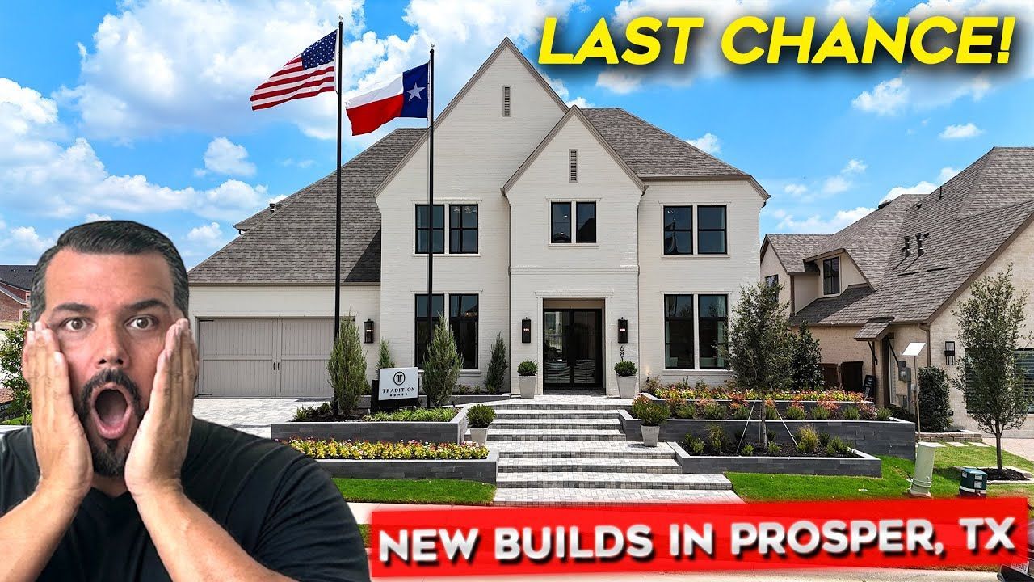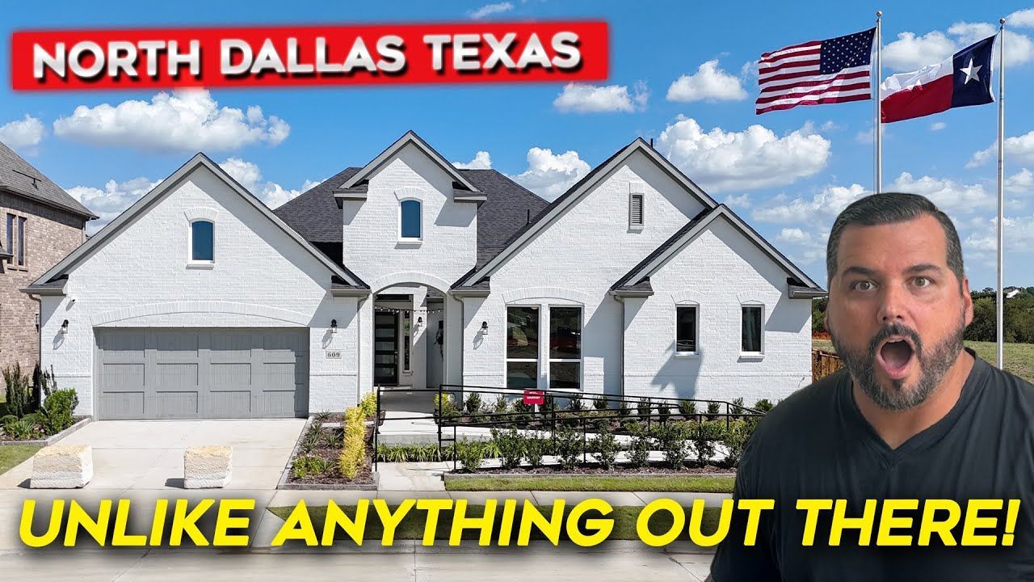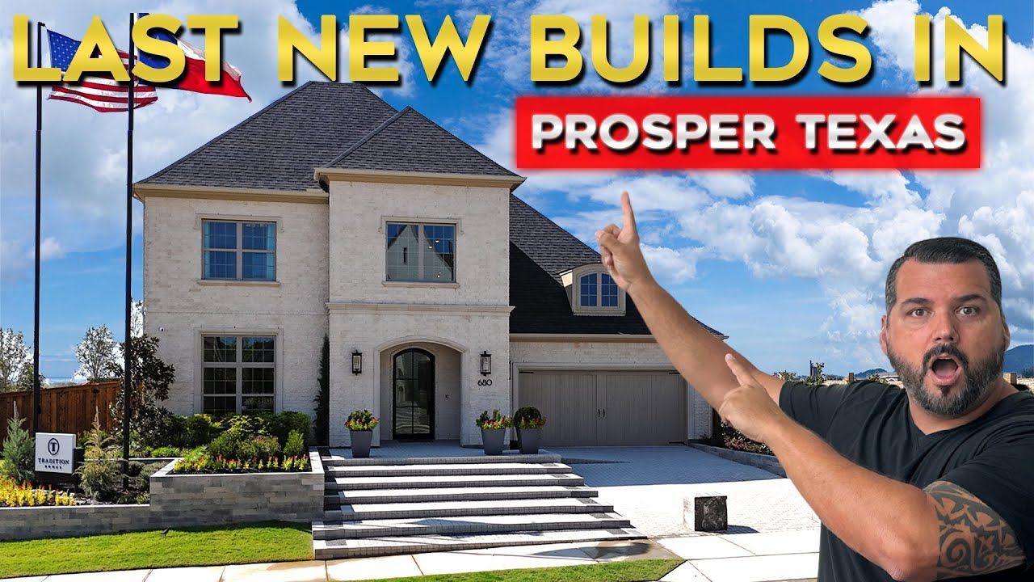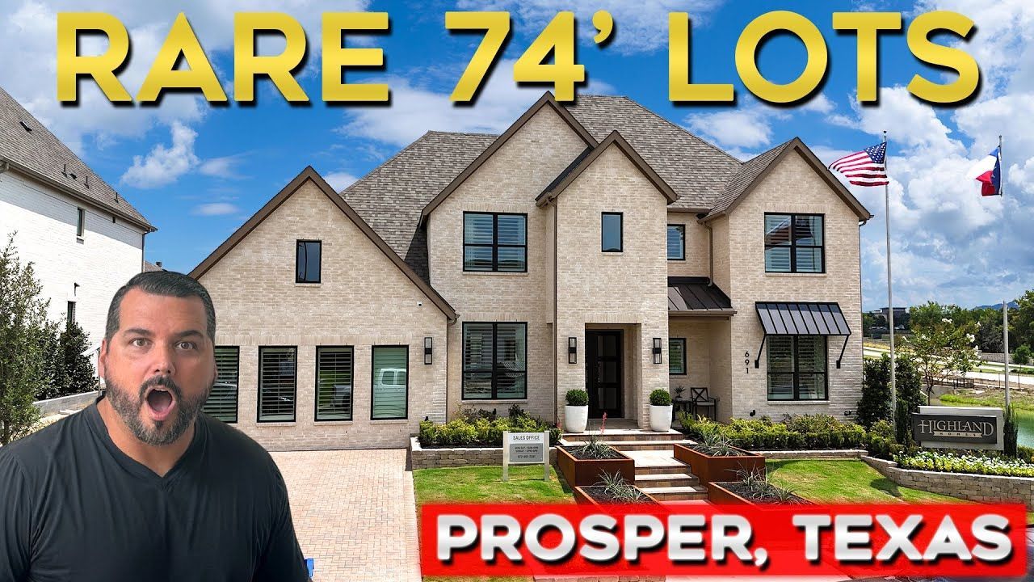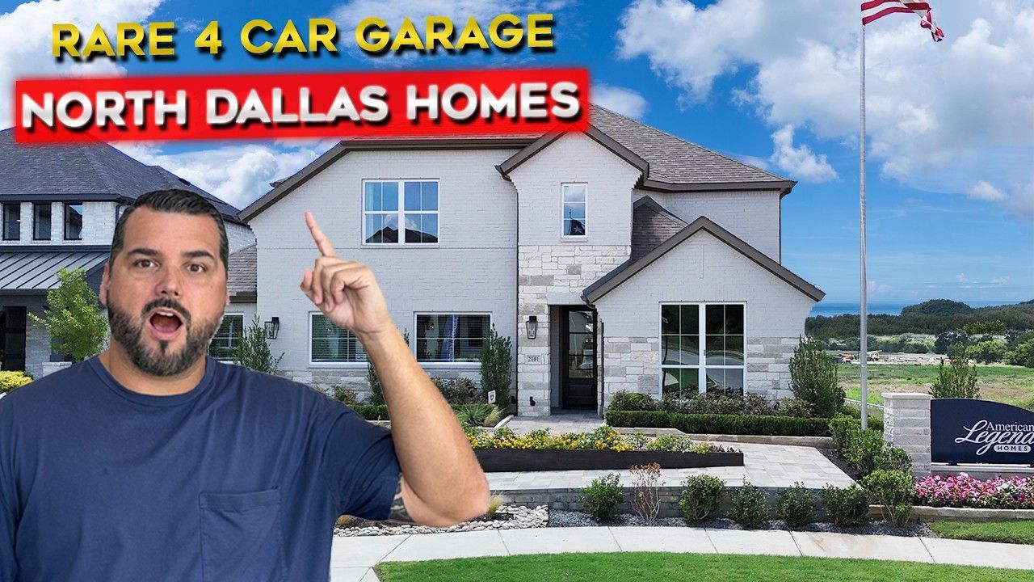Discover the Green Meadows Community in Celina Texas: Inside the Most Unique Modern New Construction Home
If you’re on the hunt for a new construction home in the Dallas Fort Worth area but tired of the cookie-cutter floor plans flooding the market, then prepare to be amazed. Nestled in the highly sought-after Green Meadows Community in Celina Texas, this stunning model home breaks every mold you thought you knew about modern new construction. With a floor plan unlike anything you’ve ever seen, elevated finishes, and thoughtful design touches throughout, this home truly sets a new standard for luxury living in the Dallas area.
From the grand curved staircase that welcomes you at the entrance, to the soaring ceilings, expansive living spaces, and unique outdoor living features, this home is a masterpiece of architectural innovation and functionality. Let me take you on an in-depth tour of this remarkable property, so you can see why the Green Meadows Community in Celina Texas is the place to be for homebuyers seeking something extraordinary.
Table of Contents
- A Grand Entrance That Sets the Tone
- Versatile Flex Room with Vaulted Ceilings
- The Heart of the Home: Living Room and Kitchen
- Outdoor Living Elevated: Covered Patio and Balcony
- Upstairs: Entertainment and Private Living Spaces
- The Massive Primary Suite: A Luxurious Retreat
- Living in the Green Meadows Community in Celina Texas
- Why Choose the Green Meadows Community in Celina Texas?
- FAQs About the Green Meadows Community in Celina Texas
- Conclusion
A Grand Entrance That Sets the Tone
As soon as you step inside this home, you’re greeted by an awe-inspiring entrance that immediately tells you this is no ordinary floor plan. The stunning curved staircase with a bowed-out Juliet balcony above creates a striking focal point that blends elegance with architectural artistry.
The openness of the foyer invites you to explore further, and you’ll notice the clever use of archways leading into the formal dining room. This space is expansive enough to comfortably seat eight guests, making it perfect for those who love to entertain or host large family gatherings during the holidays.
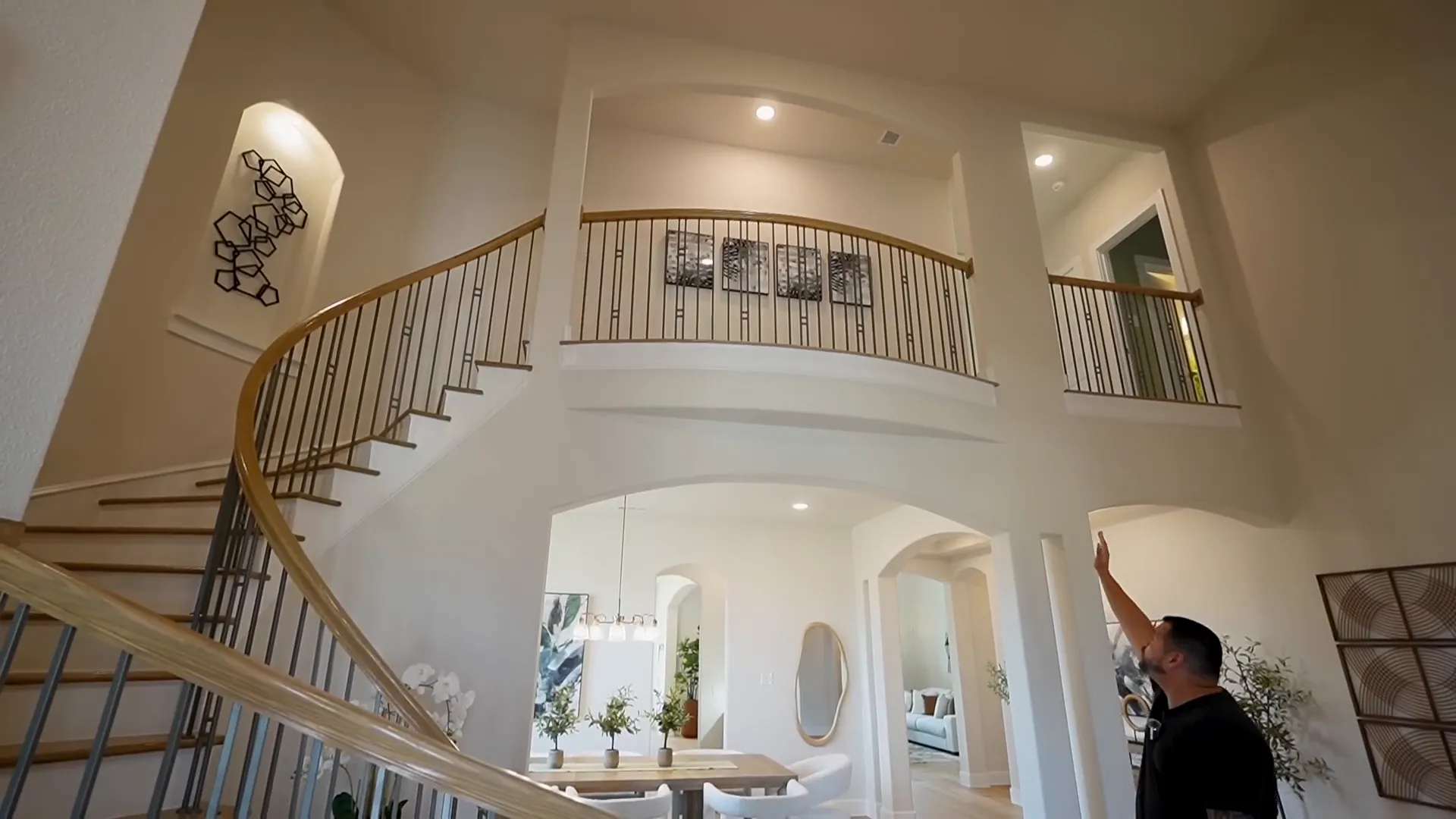
One of the unique builder touches here is the floating shelves and built-in wine chiller nestled under the curve of the staircase — a small but luxurious detail that adds character and convenience.
Functional Flow and Inviting Spaces
What’s unusual but brilliant about this layout is how the formal dining room flows so naturally into the rest of the home. You can easily see the front door and staircase from the dining area, which helps create a sense of connection and openness throughout the main living spaces.
Just off the formal dining room is a thoughtfully tucked-away half bath powder room for guests. The dark hunter green accent wall paired with warm wood accents gives this powder bath a sophisticated look that complements the rest of the home’s design palette.
Versatile Flex Room with Vaulted Ceilings
At the front of the home, you’ll find a versatile flex room currently staged as a home office. What makes this room special are the cathedral vaulted ceilings soaring up to 20 feet, along with a natural wood slatted accent wall that adds texture and warmth.
This space offers incredible flexibility, as it can easily serve as a guest suite thanks to its own full bathroom and large walk-in closet. The bathroom features a walk-in shower with exquisite tilework that extends all the way to the ceiling, complete with an accent niche and corner details that elevate the design.
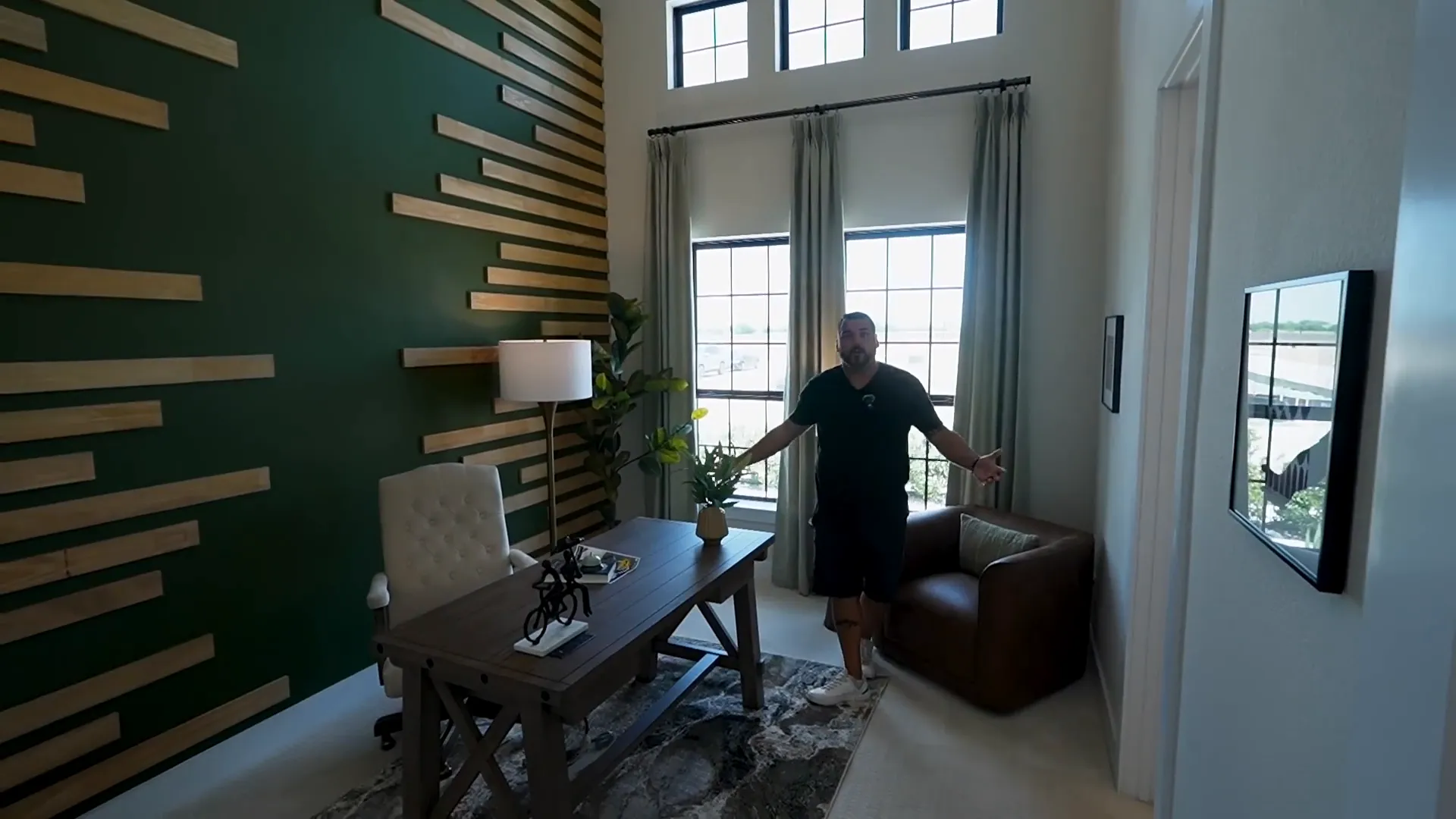
With multiple windows, including three high windows bringing in natural light, this room is bright and airy — a perfect spot for work or relaxation.
Convenient Entry and Laundry Area
From the flex room, you can access the two- or three-car garage, which leads into a well-appointed laundry room. The laundry space is equipped with upper cabinets for storage and even a cutout for a second refrigerator, a feature that many buyers appreciate for added convenience.
The Heart of the Home: Living Room and Kitchen
Moving deeper into the home, you’ll encounter an open-concept living room and kitchen area that is nothing short of spectacular. The ceiling height here exceeds 20 feet, with floor-to-ceiling windows that flood the space with natural light. The open railing system carried throughout the room enhances the sense of spaciousness and architectural cohesion.
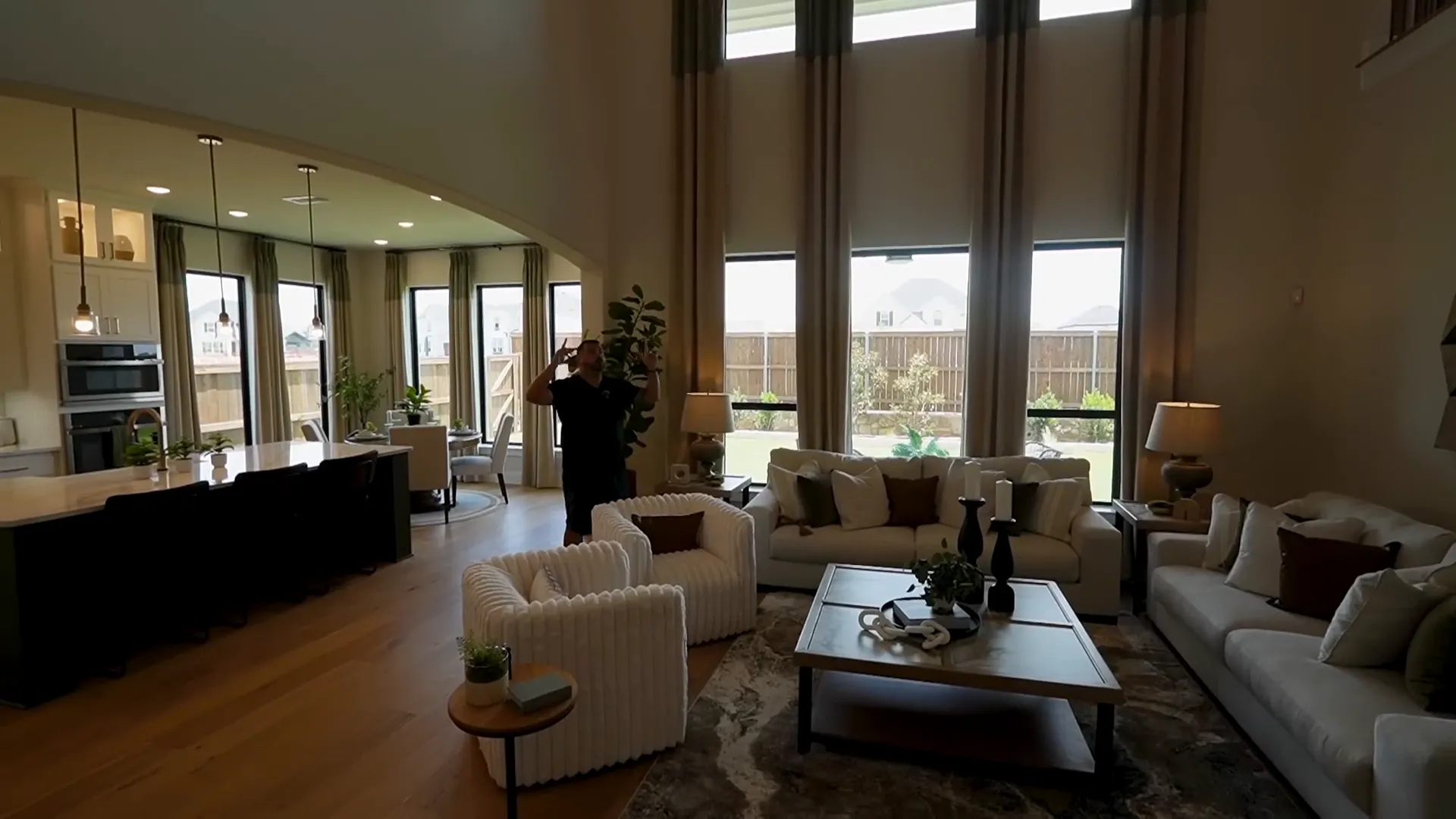
One of the standout features in the living room is the custom linear fireplace, built as a cast piece that fits neatly into the corner without intruding on the living space. This sleek, modern fireplace adds warmth and style without sacrificing room — a perfect blend of form and function.
A Kitchen That Sets the Standard
In my opinion, the kitchen is where this home truly shines. This is a level 10 kitchen, designed to impress and built for functionality. Cabinets extend all the way to the ceiling, featuring glass inserts with puck lighting that showcase the beautiful finishes.
The kitchen boasts white cabinetry with champagne brushed door pulls that add a subtle touch of elegance. The countertops are a light gray with hints of tan, complementing the unique frosted white glass backsplash — a feature I have never seen before in any new construction home.
Gas appliances, a pot filler, and a statement two-tone wood vent hood make this kitchen both practical and stylish. The oversized island is wrapped in wood with beautiful grain patterns, providing ample space for cooking, entertaining, and casual dining.
Soft-close cabinets, an offset drain in the dishwasher cabinet for easy water softener installation, and a front apron sink highlight the builder’s attention to detail and commitment to quality finishes.
Adjacent to the kitchen is a casual dining nook with a round table surrounded by windows, creating a bright, inviting space for everyday meals. The black window frames throughout the home are an upgraded feature that enhance the modern aesthetic.
Outdoor Living Elevated: Covered Patio and Balcony
One of the perks of living in Texas is the ability to enjoy outdoor living year-round, and this home delivers with a humongous covered patio that extends the living space outdoors. Whether you want to host barbecues, relax with family, or simply enjoy the beautiful weather, this space is perfect.
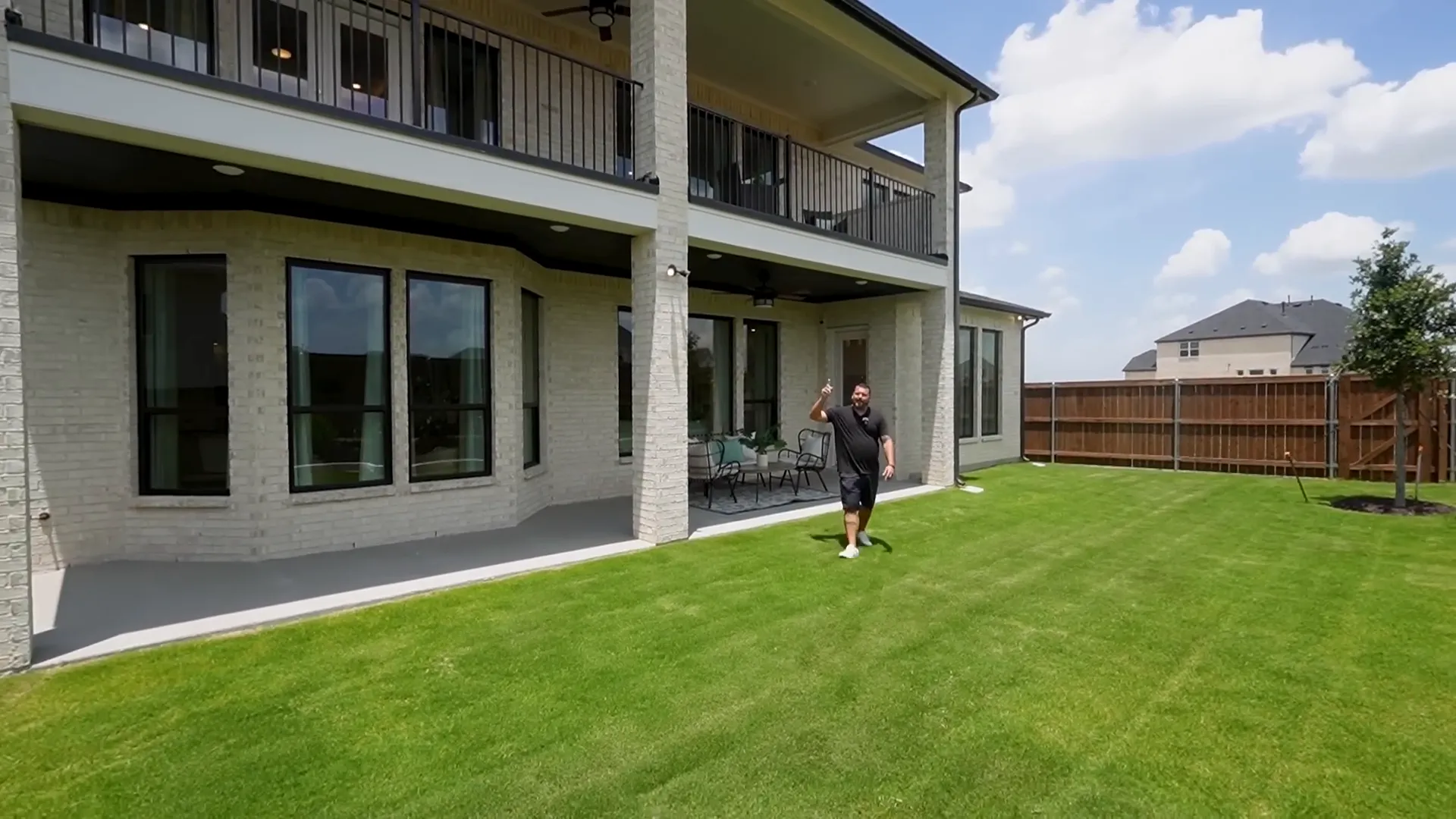
Upstairs: Entertainment and Private Living Spaces
Heading upstairs, you’ll find a spacious landing with the same curved Juliet balcony overlooking the foyer below. This level is divided into two wings: one for entertainment and the other for bedrooms, providing excellent separation of living spaces.
The entertainment wing includes a large game room with tray ceilings, crown molding with LED lighting, and windows that bring in natural light. Double doors open to the covered balcony, seamlessly connecting indoor and outdoor living.
Opposite the game room is a media room that can serve many purposes — a cozy TV room, a home gym, a secondary office, or a sitting area. The impressive three-dimensional wall design adds texture and visual interest.
Bedrooms Upstairs
The bedroom wing upstairs features three bedrooms and two bathrooms. The first bedroom is a private ensuite with a tub/shower combo, large vanity, and walk-in closet. This room is spacious and perfect for guests or family members seeking privacy.
Two additional bedrooms share a full bath. One is a good-sized room with a walk-in closet, while the other is exceptionally large — ideal for kids who want their own space or for anyone who loves extra room. Both bedrooms feature the warm hunter green cabinetry theme that ties the home’s design together.
The Massive Primary Suite: A Luxurious Retreat
Back downstairs, the primary suite is truly one of the largest I’ve ever seen. The room itself is massive, with a structural bay window add-on that adds extra depth and creates a cozy sitting nook bathed in natural light.
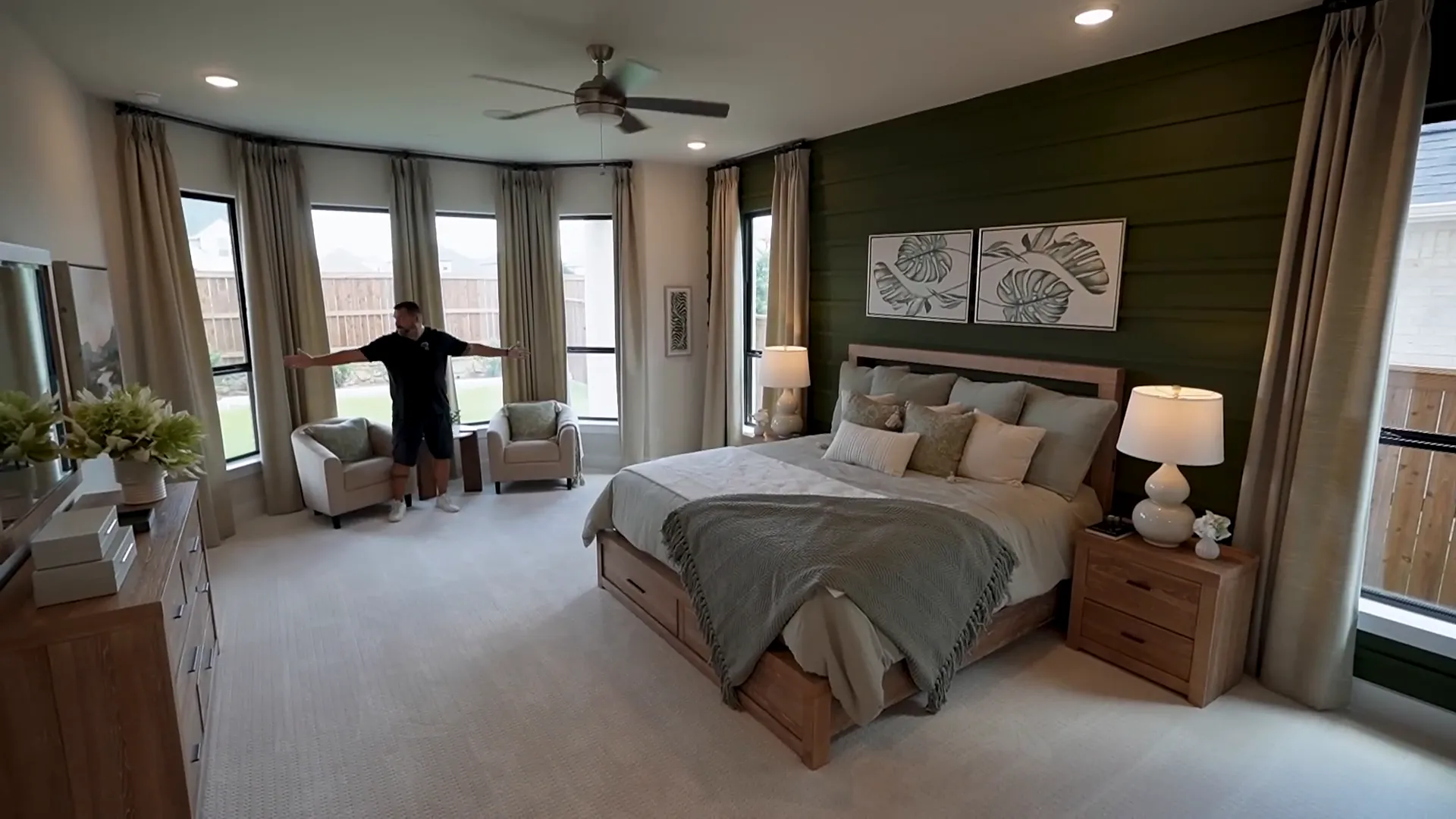
The bedroom comfortably fits a king-sized bed with plenty of space for furniture on all sides. Unique color choices, including the rich dark green accents, create a calming and luxurious atmosphere.
Primary Bathroom: Spa-Like Luxury
The primary bathroom is nothing short of spectacular — arguably rivaling bathrooms found in million-dollar homes. Porcelain floor tiles measuring 2 feet by 4 feet with subtle grain add a modern yet warm feel.
The space features a split vanity setup with abundant countertop space, soft-close cabinets, and a dedicated makeup area — a feature that viewers overwhelmingly appreciate for its functionality.
Two walk-in closets offer ample storage, ensuring that clutter stays out of sight. The centerpiece of the bathroom is the standalone soaking tub surrounded by tile extending to the ceiling, paired with a stylish shelf to hold bath essentials.
The shower is designed like a high-end spa, enclosed without doors or glass, featuring porcelain tiles, a built-in bench, and brushed champagne fixtures that add a touch of elegance. Additional storage shelves make this space as practical as it is beautiful.
Living in the Green Meadows Community in Celina Texas
This home is located in the highly desirable Green Meadows Community in Celina Texas, a master-planned neighborhood that offers a fantastic lifestyle and excellent amenities. This is the community’s second phase, with several more phases planned, ensuring long-term value and growth.
Built by Castle Rock Communities, this neighborhood is part of the Salina Independent School District, known for its strong academic programs. The community features a tax rate of approximately 2.4%, including the MUD tax, but thanks to Texas’ recent homestead exemption extension, property taxes are significantly reduced for homeowners.
The HOA fees range from $163 to $176 per month, depending on lot size, and cover front yard maintenance — a huge convenience. Residents enjoy access to top-tier amenities such as pools, splash ponds, pickleball courts, basketball courts, and fitness facilities, all included in the HOA fees.
Location-wise, Green Meadows is a mere 15-minute drive from Frisco, Texas, home to big attractions like Universal Studios, the PGA of America headquarters, and The Star at Frisco. The community is also just five minutes from the Dallas North Tollway, making commutes to Dallas, Plano, and other North Dallas suburbs quick and easy.
Pricing and Options
The floor plan of this home is known as the Laguna 3, and the builder recently announced a price reduction. The base price dropped from $715,000 to $694,000, an incredible value given the size and finishes.
This model offers approximately 4,300 square feet of living space, including five bedrooms, 4.5 bathrooms, a media room, and a game room — all on a 60-foot lot. Most of the features you see here come standard, with the average buyer spending about $60,000 to $70,000 on design upgrades.
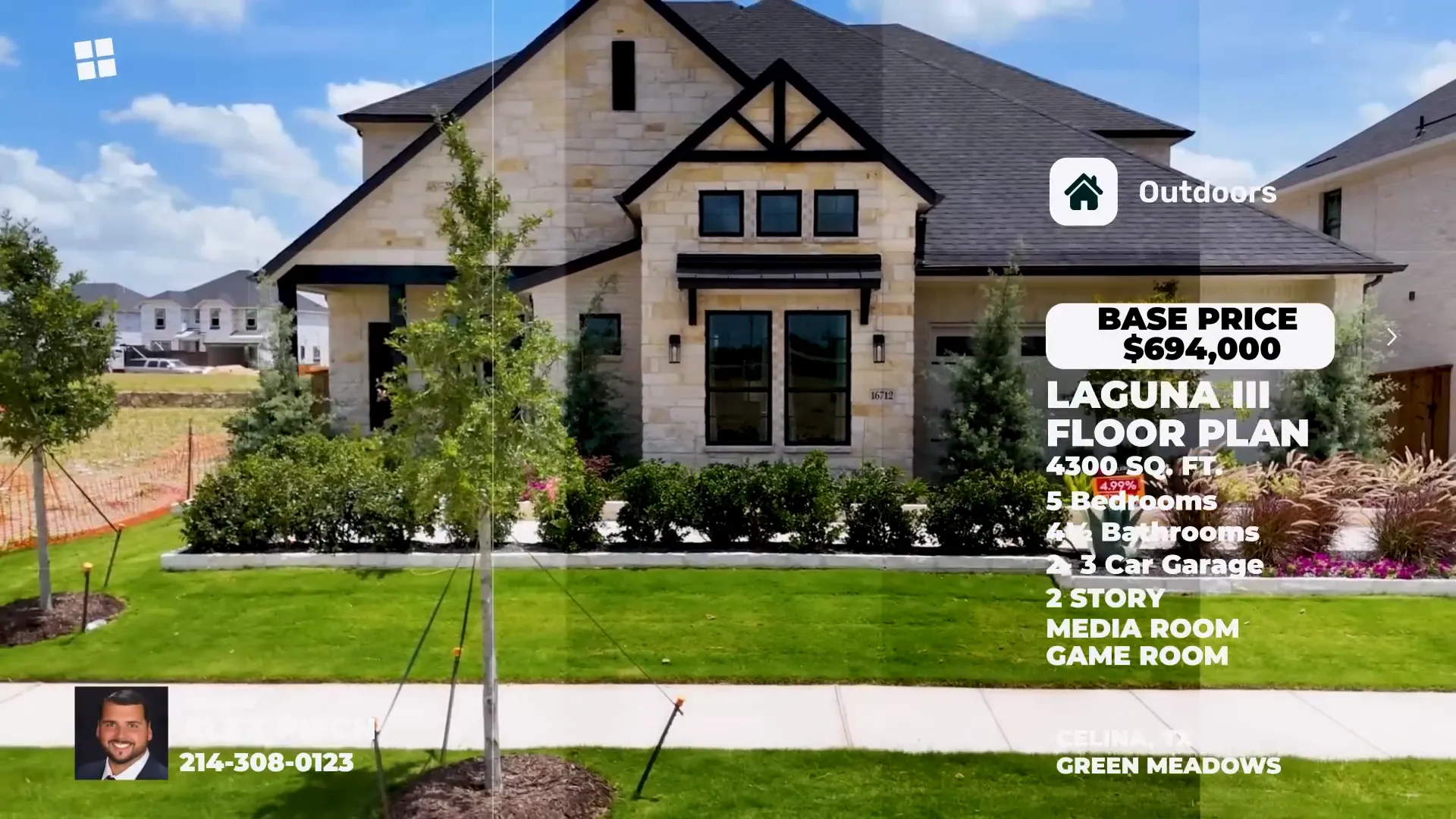
For those interested in a 70-foot lot, there is an option to add a third-car garage, which increases the price by about $35,000, bringing the total to roughly $800,000 to $815,000.
Additionally, there are several move-in ready homes available with this floor plan that the builder is willing to negotiate aggressively on, presenting excellent opportunities for buyers looking for a quick and affordable purchase.
Why Choose the Green Meadows Community in Celina Texas?
- Unique and Modern Floor Plans: Homes here feature innovative layouts you won’t find elsewhere.
- High-End Finishes: From custom kitchens to spa-like bathrooms, the attention to detail is exceptional.
- Spacious Lots: Options range from 60 to 70 feet wide, many with extended depth for privacy and outdoor living.
- Excellent Location: Proximity to Frisco, Dallas North Tollway, and top schools makes this community highly desirable.
- Resort-Style Amenities: Pools, courts, fitness centers, and maintained landscaping improve quality of life.
- Competitive Pricing: Price reductions and move-in ready deals make luxury more accessible.
FAQs About the Green Meadows Community in Celina Texas
What school district serves the Green Meadows Community?
The community is served by the Salina Independent School District, known for its excellent educational programs and highly rated schools.
What are the HOA fees and what do they cover?
HOA fees range from $163 to $176 per month, depending on lot size. These fees include front yard maintenance and access to community amenities like pools, splash ponds, pickleball courts, basketball courts, and fitness centers.
How much does a home in this community typically cost?
The base price for the Laguna 3 floor plan starts around $694,000 for a 60-foot lot. With design upgrades and larger lots, pricing can range from approximately $750,000 to $815,000.
Are there move-in ready homes available?
Yes, there are several move-in ready homes with this floor plan, and the builder is willing to negotiate on price, offering great deals for buyers ready to move quickly.
What makes this home’s floor plan unique?
This home features an innovative layout with a grand entrance, curved staircase, soaring ceilings, a split bedroom and entertainment wing upstairs, and unique outdoor living spaces like the covered balcony off the game room.
How large is the primary suite?
The primary suite is one of the largest showcased in the Dallas area, featuring a massive bedroom with a bay window sitting area and a spa-like bathroom with two walk-in closets and a standalone soaking tub.
Conclusion
If you’re looking for a new construction home that defies expectations in the Dallas Fort Worth area, the Green Meadows Community in Celina Texas offers an unmatched opportunity. This home is a perfect blend of modern design, spacious living, and luxury finishes — all at a price point that’s surprisingly accessible given the quality.
From the grand curved staircase and unique floor plan to the chef’s dream kitchen and the massive primary suite, every detail has been thoughtfully considered to create a home that’s as functional as it is beautiful. The community adds value with excellent schools, resort-style amenities, and a prime location near Frisco and Dallas.
Whether you want to build from scratch or take advantage of move-in ready homes with negotiated pricing, Green Meadows Community in Celina Texas offers something for every discerning buyer. Don’t miss out on the chance to own a truly unique modern home in one of North Texas’ most desirable neighborhoods.
Ready to explore more about this unique home and the Green Meadows Community? Reach out today at 214-308-0123 to schedule a private tour or learn about the latest pricing and availability. Your dream home in Celina Texas awaits!
ALEX PIECH
With over 22 years of experience in real estate and a background in construction, Alex Piech is your trusted guide to navigating the Dallas real estate market. Known for his expert negotiation skills and deep local knowledge, Alex specializes in new construction, relocation services, and helping clients find the perfect home in Dallas.

