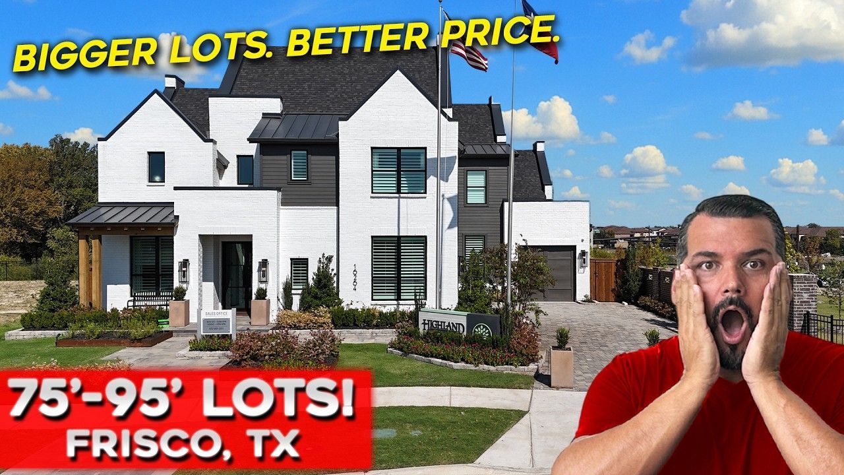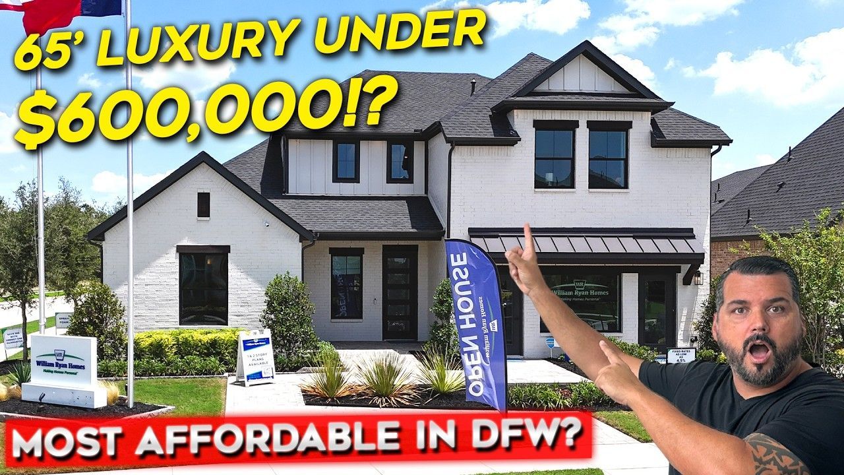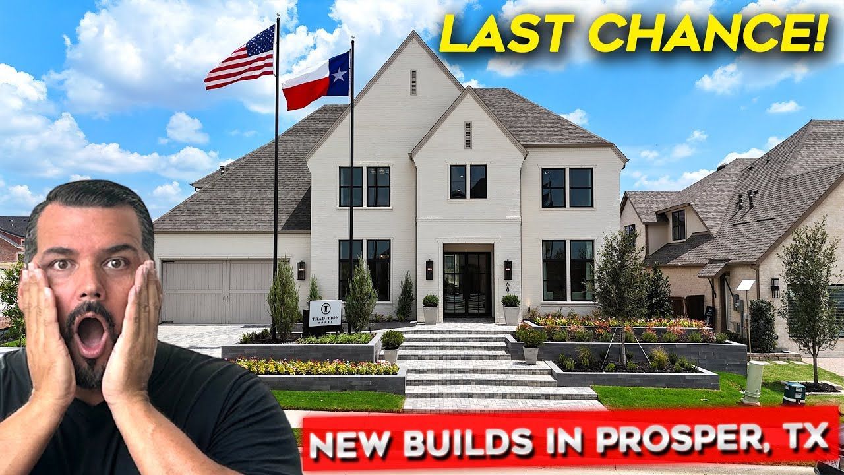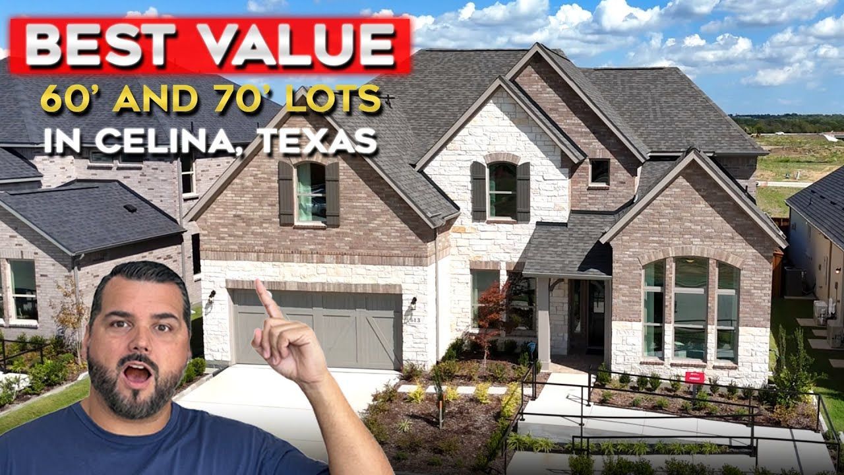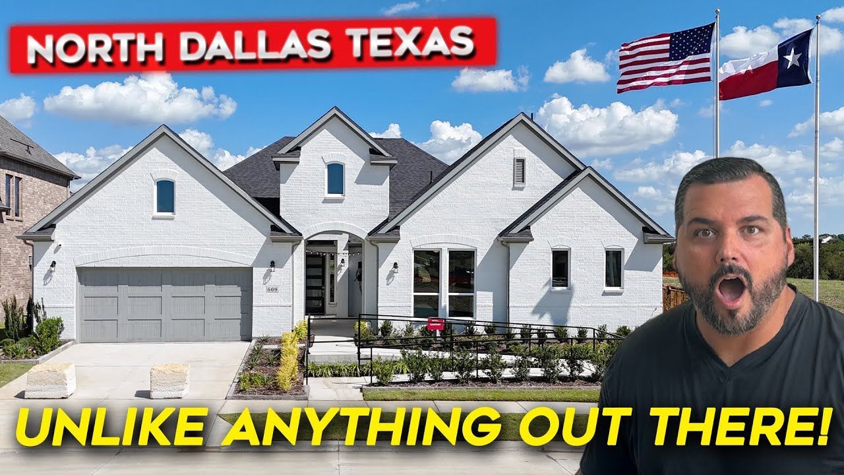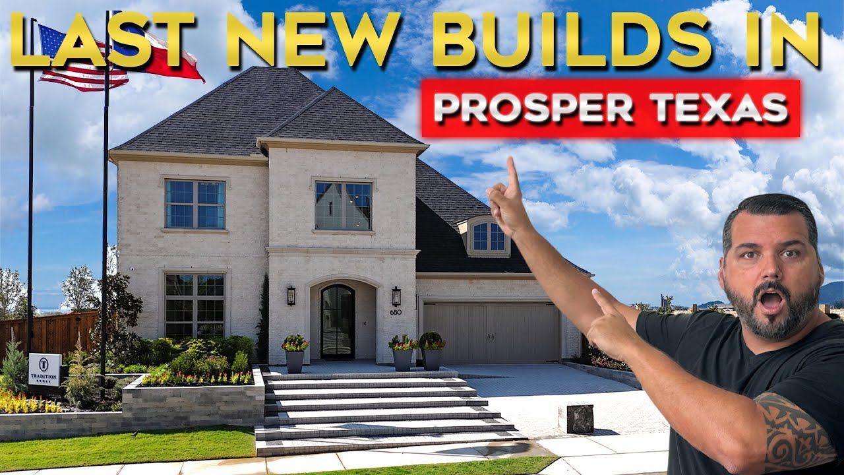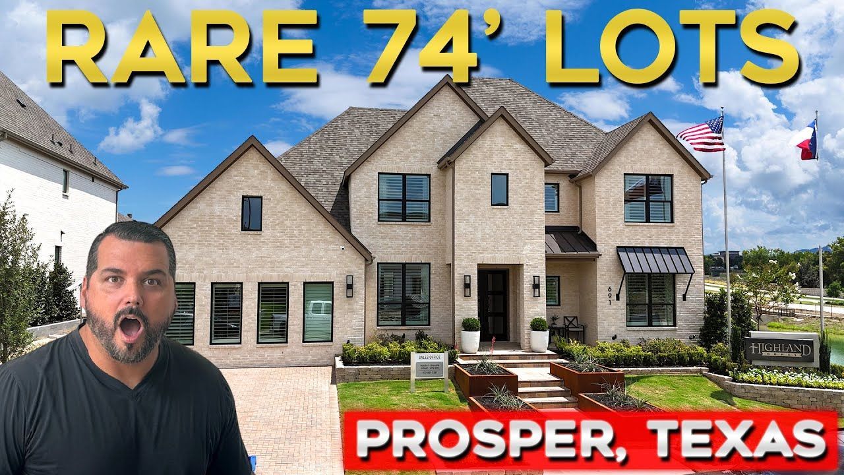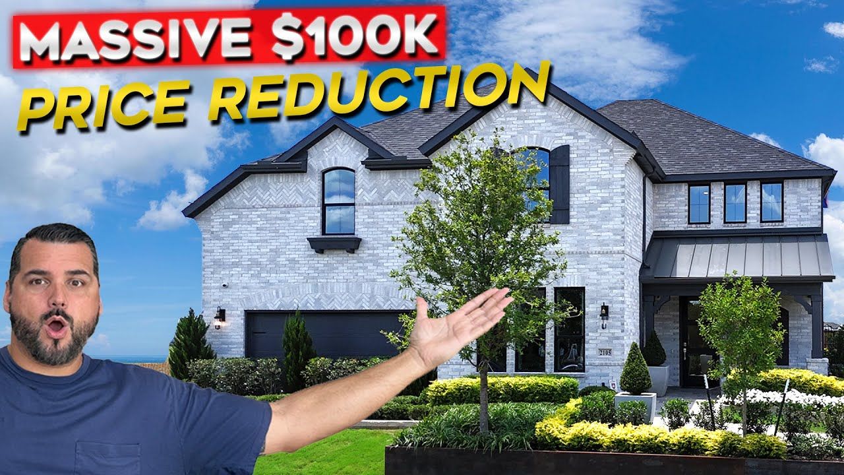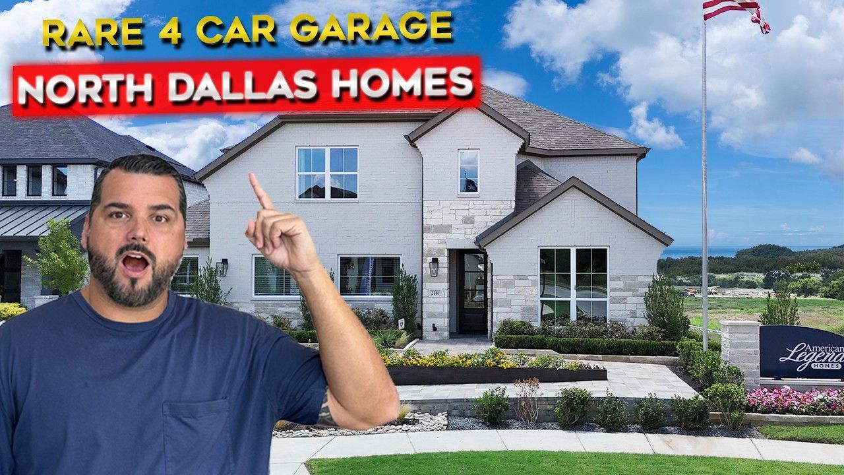Tour This Huge & Affordable New Construction Home in Green Meadows, Celina TX
If you're searching for spacious, affordable new construction homes in the North Dallas area, you're in for a treat. Nestled in one of the top master-planned communities in Celina, Texas, these homes offer nearly 3,000 square feet of living space without the sky-high price tag you might expect. Whether you’re a first-time buyer, a growing family, or someone looking to invest in a home with excellent resale potential, this community has something special to offer.
In this comprehensive guide, we’ll take you on a detailed tour of a stunning model home from Brightland Homes’ Magnolia floor plan, highlight the best features, share insider tips on pricing and upgrades, and provide everything you need to know about living in Dallas TX’s top community. Ready to explore your future home? Let’s dive in.
Table of Contents
- Why Choose Celina, Texas for Your New Home?
- Inside the Model Home: Brightland Homes’ Magnolia Floor Plan
- Understanding Pricing and Upgrades:
- Why Work with a New Construction Expert?
- FAQs About Celina, Texas Top Community: Green Meadows
- Final Thoughts: Your Dream Home Awaits in Dallas TX’s Top Community
Why Choose Celina, Texas for Your New Home?
Celina, Texas, is rapidly gaining attention as one of the fastest-growing and most desirable suburbs just north of Dallas. With its strategic location, top-rated schools, expanding amenities, and master-planned communities, it offers a lifestyle that combines the best of suburban comfort with easy access to urban conveniences.
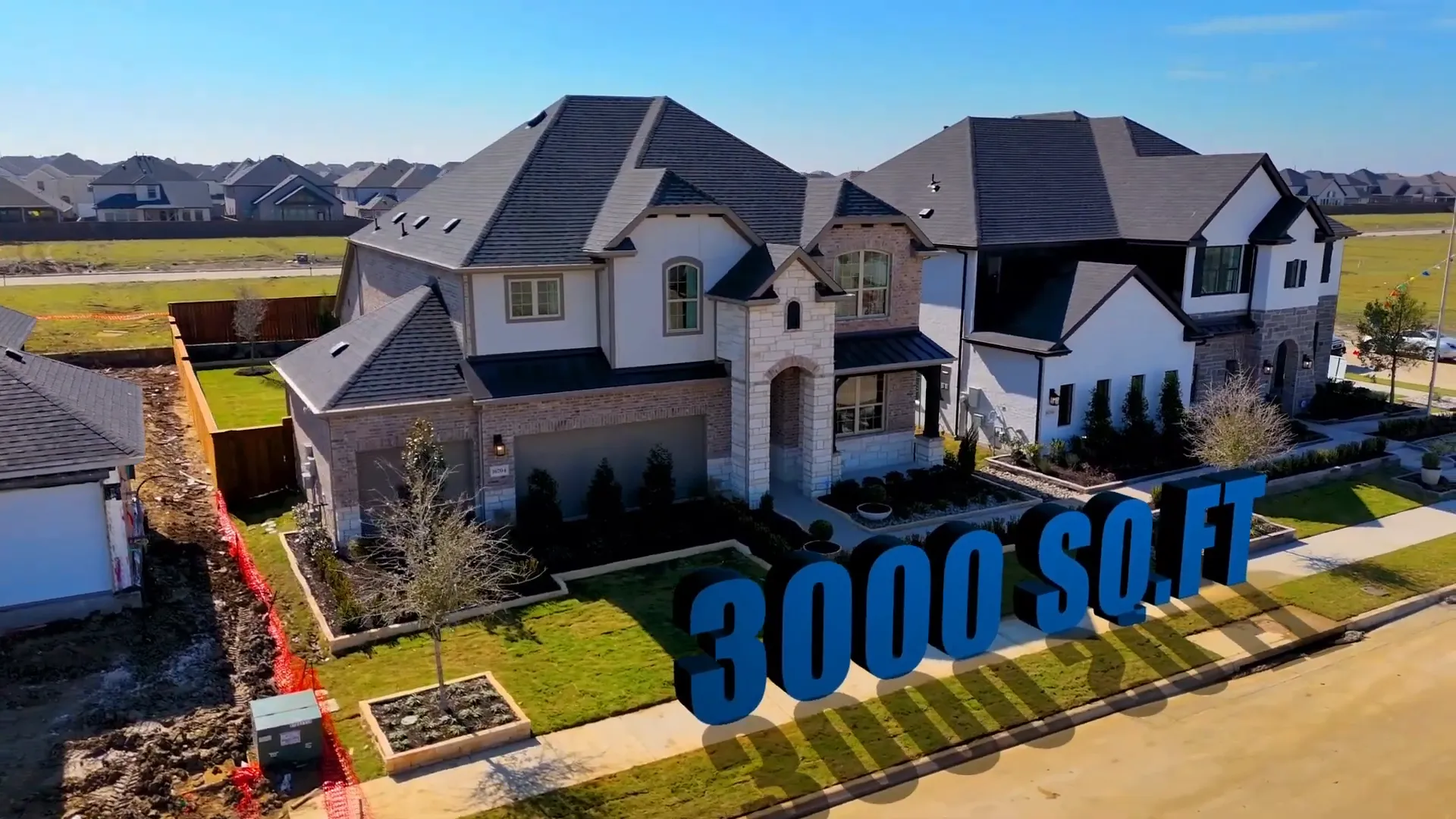
Prime Location with Easy Access
One of the standout benefits of this community is its proximity to major highways and key destinations:
- Just 3.5 minutes from the upcoming Dallas North Tollway, which will soon provide direct on-off access.
- Within a 10 to 15-minute drive to Frisco, Texas, and the Fields West development, including Universal Studios.
- About 45 to 55 minutes from either of the major airports serving Dallas-Fort Worth.
This means whether you’re commuting to work, heading out for weekend fun, or traveling, you’re well-connected without the hassle of long drives.
Community Amenities That Enhance Your Lifestyle
Living in Dallas TX’s top community means access to a wealth of amenities designed for all ages and lifestyles. The Green Meadows community features:
- A resort-style pool with a two-story water park slide
- Splash pads perfect for families with young children
- Walking trails for outdoor enthusiasts
- A fitness center to keep you active and healthy
- Future additions including basketball courts, tennis courts, pickleball courts, and a catch-and-release fishing pond
All of this comes at an affordable HOA fee of approximately $150 per month, which also covers front yard maintenance such as mowing, mulching, and landscaping. This hassle-free upkeep is a huge bonus for homeowners who want to enjoy their homes without worrying about yard work.
Top-Rated Schools in Celina
Families prioritize education, and Celina doesn’t disappoint. The community is served by the Celina Independent School District (ISD), which consistently earns an A rating. For detailed school ratings and reviews, sites like Niche.com and GreatSchools.org offer comprehensive insights.
Whether you have young children or teenagers, you can be confident your kids will receive a quality education in this growing district.
Affordable Property Taxes with Homestead Exemptions
Many buyers worry about property taxes when purchasing a new home. In Celina, the property tax rate is approximately 2.4%, which includes the Municipal Utility District (MUD) tax common in new developments around North Dallas.
Texas recently increased the homestead exemption to $140,000, a significant boost that helps lower your property tax bill. This is fantastic news for homeowners looking to keep their ongoing costs manageable while enjoying a brand-new home.
Inside the Model Home: Brightland Homes’ Magnolia Floor Plan
Now that we’ve covered why living in Dallas TX’s top community is such a smart choice, let’s step inside one of the standout homes you can build here. The model home we toured is from Brightland Homes, featuring their popular Magnolia floor plan with nearly 3,000 square feet of versatile living space.
A Grand Entrance with 20-Foot Ceilings
From the moment you walk in, the soaring 20-foot ceilings in the foyer create an impressive sense of space and openness. Buyers consistently request this dramatic two-story entrance, and it truly sets the tone for the rest of the home.
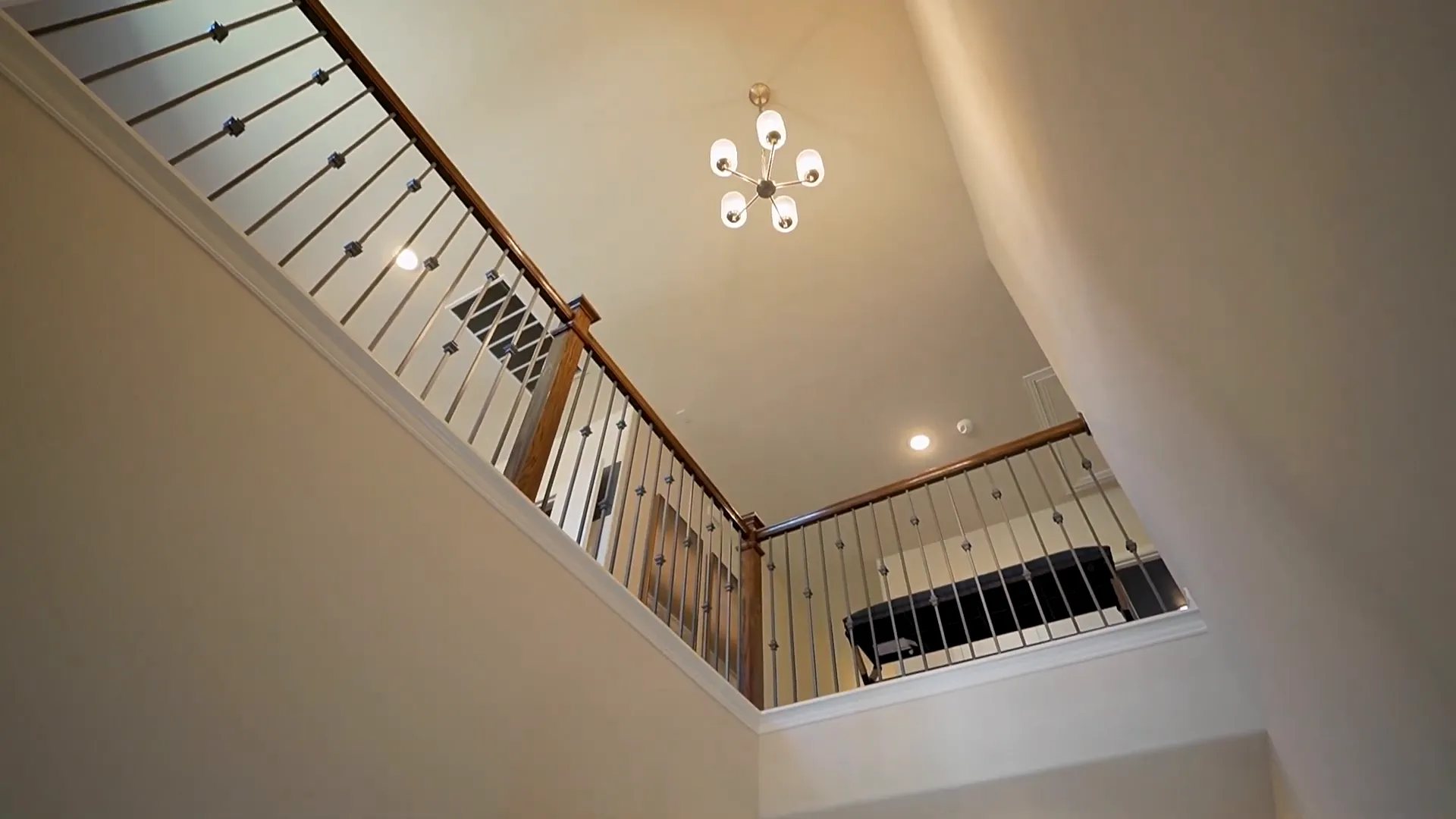
Flexible Secondary Bedroom on the Main Level
One of the most sought-after features in today’s market is a secondary bedroom on the main floor, and this home delivers. Located just off the foyer, this room offers multiple options:
- A comfortable secondary bedroom with a step-in closet and full bathroom access
- A formal dining room by removing the closet and opening the wall
- A private home office with double glass French doors
This flexibility allows buyers to customize the space to their needs, whether that’s accommodating guests, working from home, or hosting dinner parties. Plus, having that bedroom on the main level adds significant resale value down the line.
Convenient Utility and Garage Access
Right off the secondary bedroom and hallway, you’ll find the utility room equipped with washer and dryer hookups. A smart design feature connects this space directly to the primary suite’s closet, making laundry day a breeze.
The three-car garage also opens into this area, providing easy access to the kitchen and main living spaces while keeping things organized.
A Kitchen Designed for Both Function and Style
The kitchen is the heart of the home, and this model boasts a massive, grand kitchen island with plenty of seating. Buyers can choose between two island layouts: a large arched island or a more traditional flat island, depending on personal preference.
The painted cabinetry stands out with a stylish finish that isn’t the standard white, complemented by stainless steel door pulls and a beautiful vertical oversized brick-style backsplash. The kitchen features a gas cooktop separate from the oven, which is a high-end upgrade over traditional slide-in ranges.
Additional options let homeowners customize the microwave and oven placement, adding to the kitchen’s flexibility.
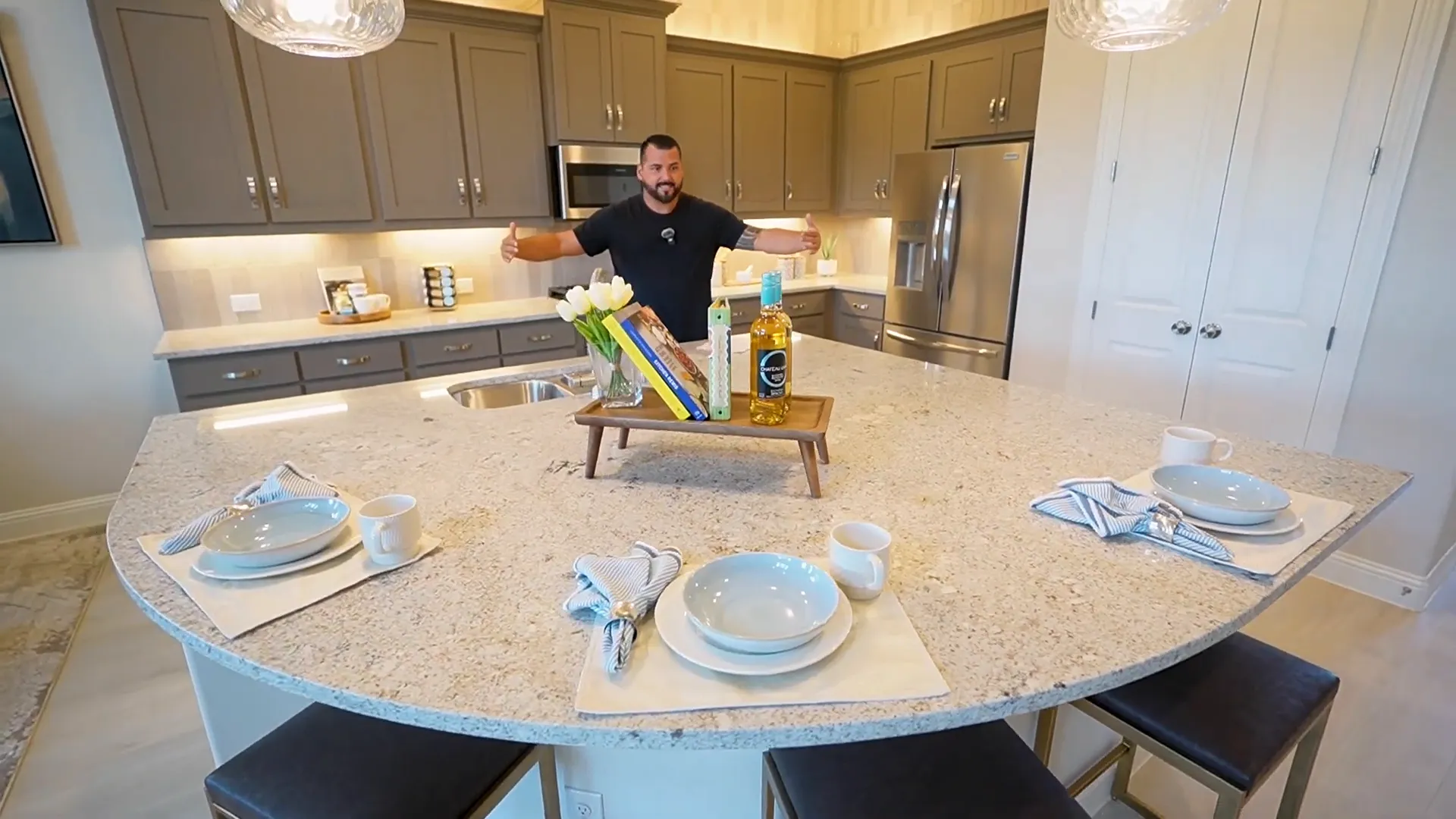
Ample Storage with a Large Pantry
Storage is never an issue here. The pantry is spacious with five to six tall shelves and 8-foot doors, matching the home’s grand ceilings to create that open, airy feel. This is perfect for stocking up on essentials and keeping the kitchen clutter-free.
Open Concept Living and Dining Areas
Moving from the kitchen, the living and dining areas continue the theme of openness with 20-foot-plus ceilings. The casual dining space adjacent to the kitchen easily fits a table for six, creating a perfect spot for family meals or entertaining guests.
Large windows flood the space with natural light, and a walkout leads directly to the covered patio, seamlessly blending indoor and outdoor living.
Outdoor Living with a Spacious Covered Patio
One of the standout features of this home is the L-shaped covered patio. This generously sized outdoor space is perfect for relaxing, entertaining, or even building an outdoor kitchen. The lot itself is wide and deep enough to accommodate a three-car garage and still leave plenty of yard space for a pool, putting green, or play area.
Landscaping planters add charm along the back fence, and the yard offers ample room for kids, pets, or gardening enthusiasts.
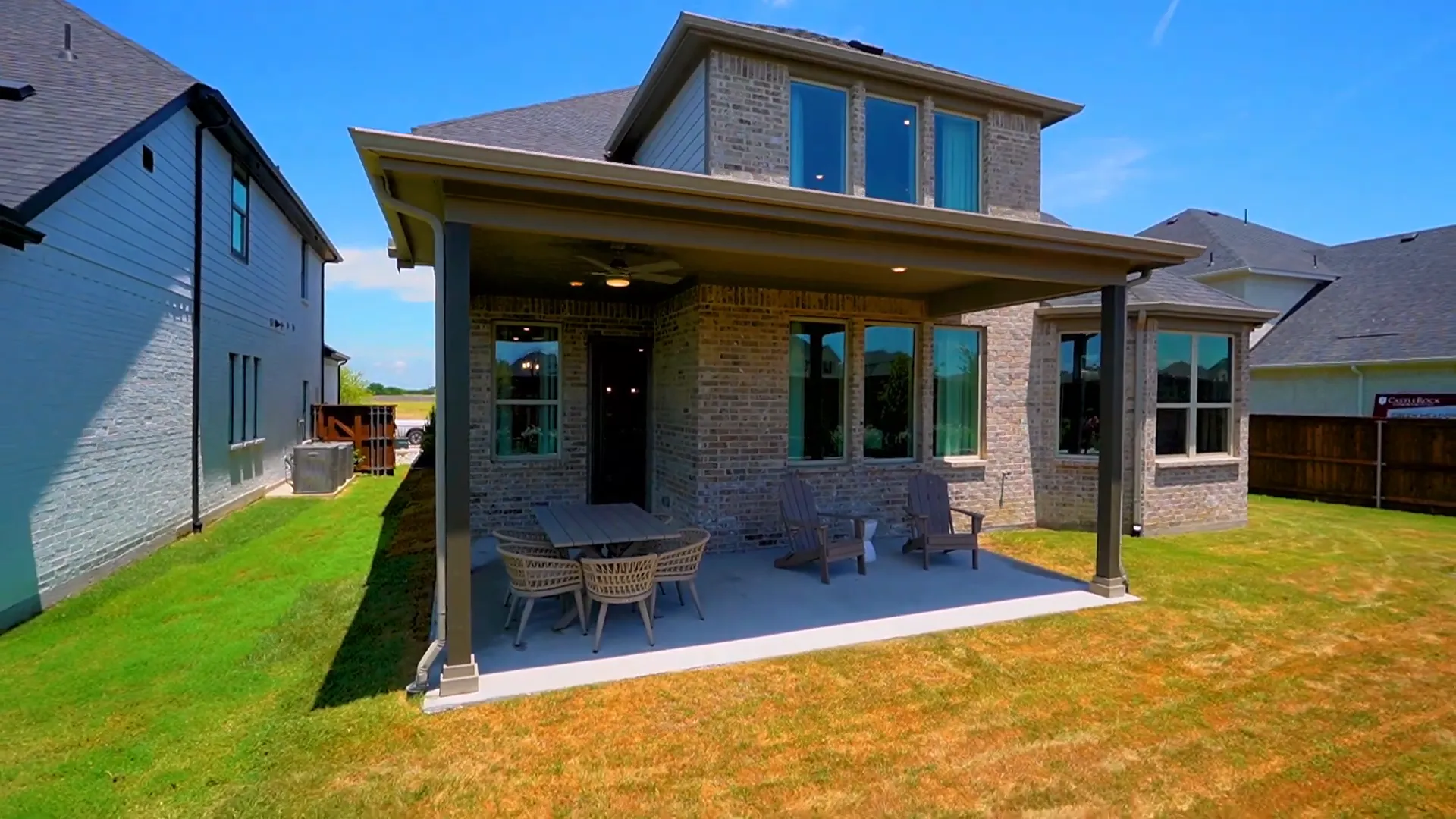
Cozy Living Room with a Linear Fireplace
The living room features a floor-to-ceiling linear fireplace with elegant ceramic tile, adding warmth and a focal point without breaking the budget. The oversized vertical tile draws your eye upward, emphasizing the room’s height and scale.
Multiple windows, including a trio above the covered patio, allow light to pour in while maintaining shade and comfort.
Media and Game Room for Family Fun
The second floor of the Magnolia plan is designed with family and entertainment in mind, combining functional living space with privacy.
A large media and game room sits at the top of the stairs, separated from the bedrooms by walls to help contain noise. This setup is ideal for families with kids or those who love to entertain, offering a flexible space for gaming, movies, or play.
Shuffleboard enthusiasts will appreciate the dedicated game area, adding a touch of fun and socializing to the home.
Fully Enclosed Media Room
For movie nights or immersive entertainment, the home includes a fully enclosed media room with no windows, perfect for controlling lighting and sound. Pre-wiring options let homeowners decide on their speaker setups, whether 5.1 or 7.1 surround sound.
The room is painted in darker tones to set the right mood for a theater experience, with ample space for seating and a large TV.
Large Secondary Bedrooms with Jack and Jill Bathroom
The upstairs bedrooms are surprisingly spacious, a feature not always found in homes of this size. Two secondary bedrooms share a unique Jack and Jill bathroom with three access points:
- Each bedroom has its own door to the bathroom
- A third door opens to the hallway for guest or general use
Both bedrooms feature large walk-in closets and charming architectural touches, like arched windows, adding character and natural light.
The Luxurious Primary Suite
The primary suite is a true retreat, designed with both comfort and style in mind.
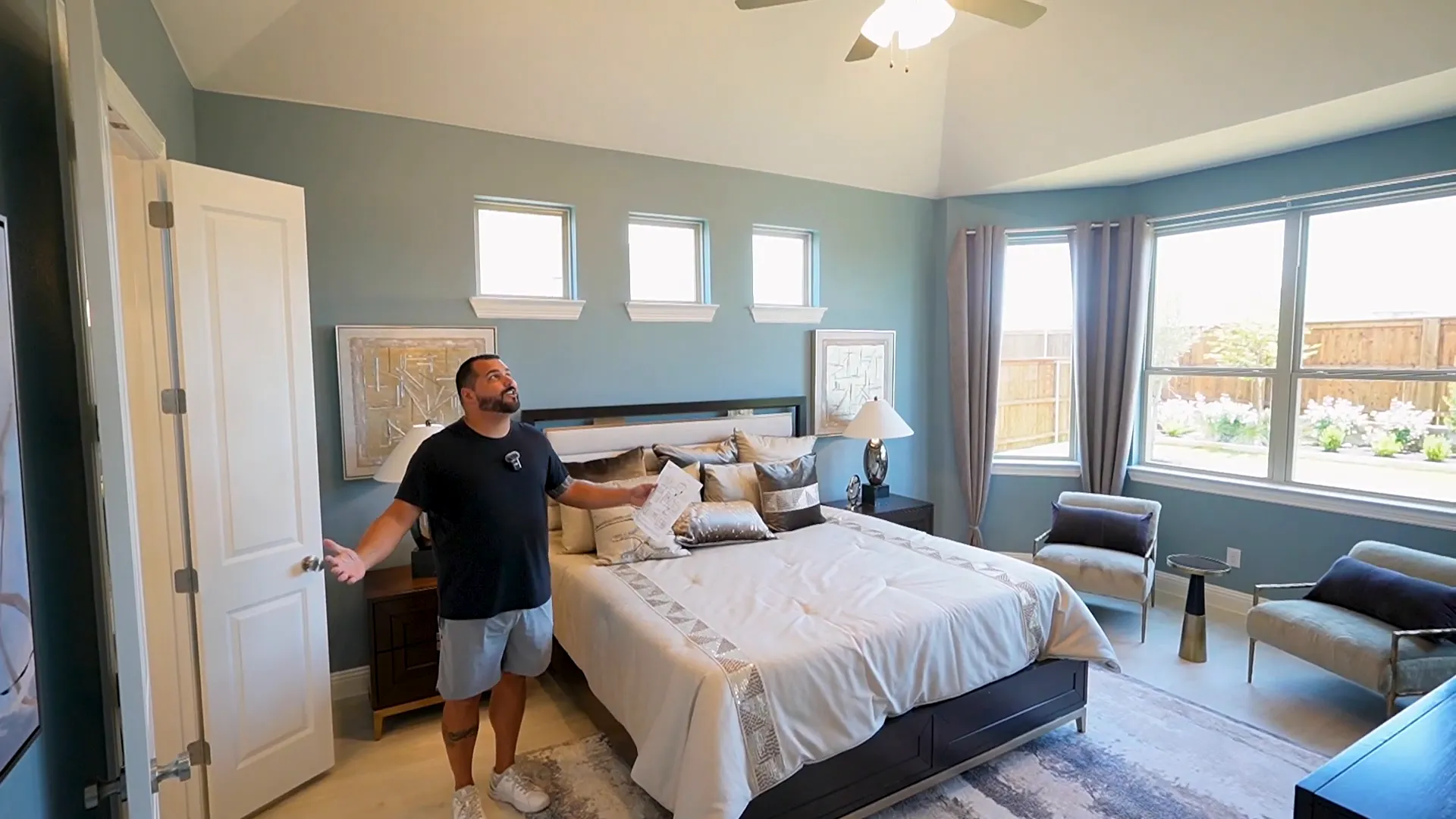
Spacious Bedroom with Vaulted Ceilings and Bay Window
The bedroom itself is large with vaulted ceilings that create a cathedral-like effect. A bay window extends the room by 3 to 4 feet, providing a cozy sitting area bathed in natural light. This architectural detail adds both space and charm, something our experience has shown makes a big difference in the home’s feel.
We always encourage buyers to consider features like this when building, as they add lasting value and enjoyment.
Elegant Primary Bathroom with Thoughtful Features
The primary bath is outfitted with oversized 8-foot double doors that open to reveal split vanities, designed with angled counters to maximize space and flow. A dedicated makeup area replaces a traditional cabinet, a feature that many buyers love.
The corner soaking tub is generously sized and beautifully finished, with a window that can be frosted for privacy. The walk-in closet offers ample storage with three levels of hanging rods and built-in shelves.
Spacious Walk-In Shower and Private Water Closet
The walk-in shower is a highlight, featuring a granite bench and high-end tile work that extends to the ceiling. The glass enclosure is thoughtfully detailed with a granite shelf, combining durability and style.
Finally, the water closet provides privacy for the toilet area, rounding out a luxurious bathing experience.
Understanding Pricing and Upgrades
Now that you’ve seen the stunning features of this home, you’re probably wondering about the price. Here’s the inside scoop on the cost and how to get the best value.
Base Price and Structural Upgrades
The Magnolia floor plan’s base price starts around $520,000. However, many of the features you saw in the model — such as the additional fourth bedroom, a full bathroom downstairs, vaulted ceilings, and other structural upgrades — are not included in this base price. Buyers typically spend an additional $30,000 to $50,000 to incorporate these enhancements.
The Grand Magnolia: More Home for a Better Price
An exciting new option is the Grand Magnolia floor plan, which incorporates nearly all the upgrades you saw in the model home into the base price. This plan includes:
- Four bedrooms and four full bathrooms as a base
- Option to add a fifth bedroom downstairs
- Three bedrooms upstairs with two full bathrooms, including a full suite
- Media room and open railing system
- Vaulted ceilings throughout
Best of all, the Grand Magnolia comes at a base price of about $550,000, only $30,000 more than the Magnolia, but without the need to pay separately for structural add-ons. This means you can use your design center budget on finishes like hardwood floors, granite countertops, backsplashes, and carpet upgrades instead of structural changes.
Price Range and Incentives
The no BS pricing for the Grand Magnolia ranges from $550,000 to $570,000, depending on options and finishes. The traditional Magnolia floor plan is priced between $525,000 and $540,000.
Currently, there are buyer incentives of up to $30,000 available to spend at the design center, allowing you to personalize your home with high-end finishes without stretching your budget.
These incentives are subject to change, so it’s important to connect with a knowledgeable expert to get the most current information and guidance on your purchase.
Why Work with a New Construction Expert?
Building a new home can be both exciting and overwhelming. From selecting the right floor plan to choosing finishes and navigating builder options, there’s a lot to consider. That’s where having a trusted new construction expert makes all the difference.
- Insider knowledge: Understand which upgrades add real value and which are better to skip.
- Access to multiple builders and plans: Find the perfect home in Celina or elsewhere in the Dallas-Fort Worth area.
- Negotiation power: Leverage builder incentives and discounts to get the best deal.
- Design guidance: Make smart choices at the design center to balance style, function, and budget.
Don’t go it alone. I am the expert! Partnering with me ensures you make informed decisions that you’ll be happy with for years to come. Call or Text: 214-308-0123 !
FAQs About Celina, Texas Top Community: Green Meadows
What is the average price range for new construction homes in Celina’s Green Meadows community?
Prices range from about $520,000 for the Magnolia floor plan base to $570,000 for the Grand Magnolia with upgrades. Buyer incentives can reduce out-of-pocket costs for finishes.
What amenities are included with the HOA fee?
The HOA fee of approximately $150 per month covers front yard maintenance and access to amenities such as a resort-style pool, fitness center, splash pads, walking trails, and upcoming sports courts.
How close is this community to major Dallas attractions and highways?
It’s just 3.5 minutes from the Dallas North Tollway, with easy access to Frisco, Fields West, and Universal Studios, and about 45 to 55 minutes from major airports.
Are the schools in Celina highly rated?
Yes, Celina ISD is rated A, making it an excellent choice for families prioritizing education.
Can I customize the floor plan and finishes?
Absolutely. The builder offers multiple floor plans and options for structural upgrades. Design center budgets allow you to personalize finishes like flooring, cabinetry, and countertops.
Is it better to choose the Magnolia or Grand Magnolia floor plan?
The Grand Magnolia offers more included upgrades for a modest increase in base price, often providing better value and flexibility. Your choice depends on your space needs and budget.
How can I take advantage of current buyer incentives?
Buyer incentives of up to $30,000 are available but subject to change. Working with a new construction expert can help you secure these offers and maximize your savings.
Final Thoughts: Your Dream Home Awaits in Green Meadows, Celina Celina, Texas
Celina, Texas, offers an unparalleled combination of affordability, space, quality, and community amenities. The Brightland Homes Magnolia and Grand Magnolia floor plans showcase how you can enjoy nearly 3,000 square feet of thoughtfully designed living space without breaking the bank.
From grand 20-foot ceilings and flexible secondary bedrooms to spacious media rooms and luxurious primary suites, these homes are built for modern lifestyles and smart investments.
With top-rated schools, easy access to major highways, and a vibrant community atmosphere, living in Celina TX’s top community is an opportunity you don’t want to miss.
Ready to explore your options and make your dream home a reality? Reach out to a new construction expert today to get the latest pricing, incentives, and personalized guidance on building your perfect home in Celina TX.
ALEX PIECH
With over 22 years of experience in real estate and a background in construction, Alex Piech is your trusted guide to navigating the Dallas real estate market. Known for his expert negotiation skills and deep local knowledge, Alex specializes in new construction, relocation services, and helping clients find the perfect home in Dallas.

