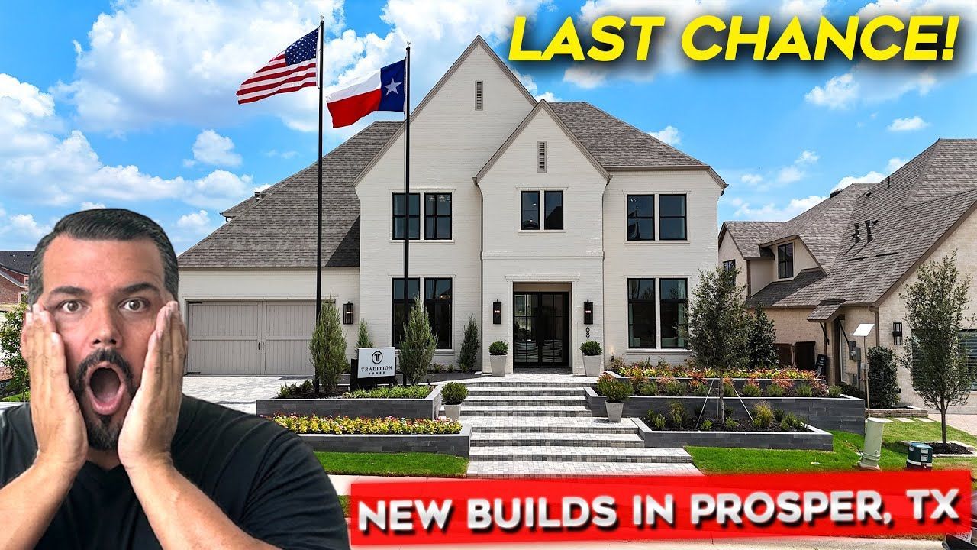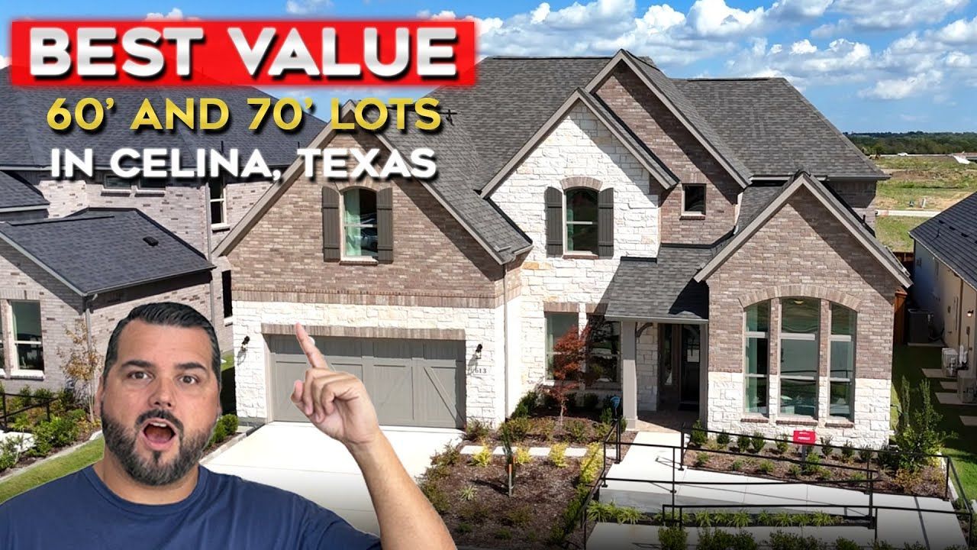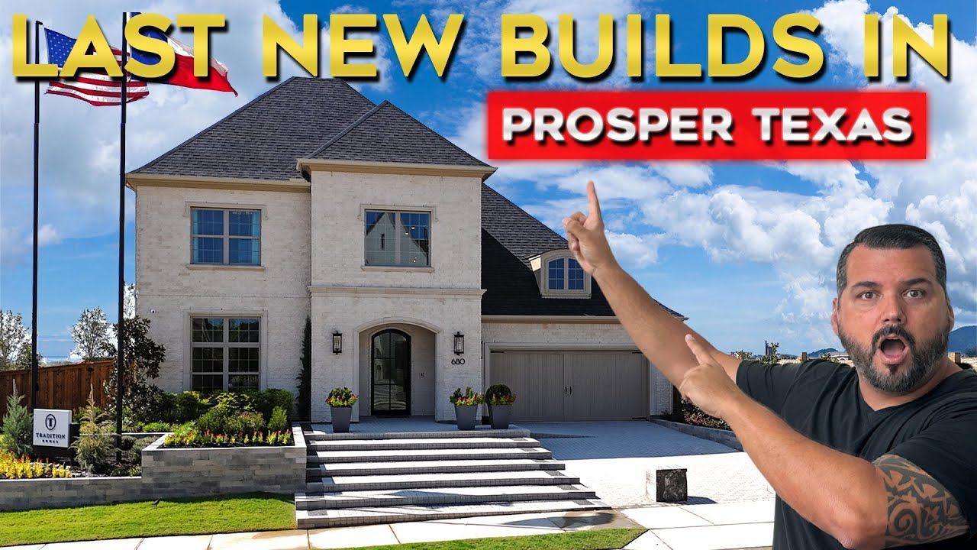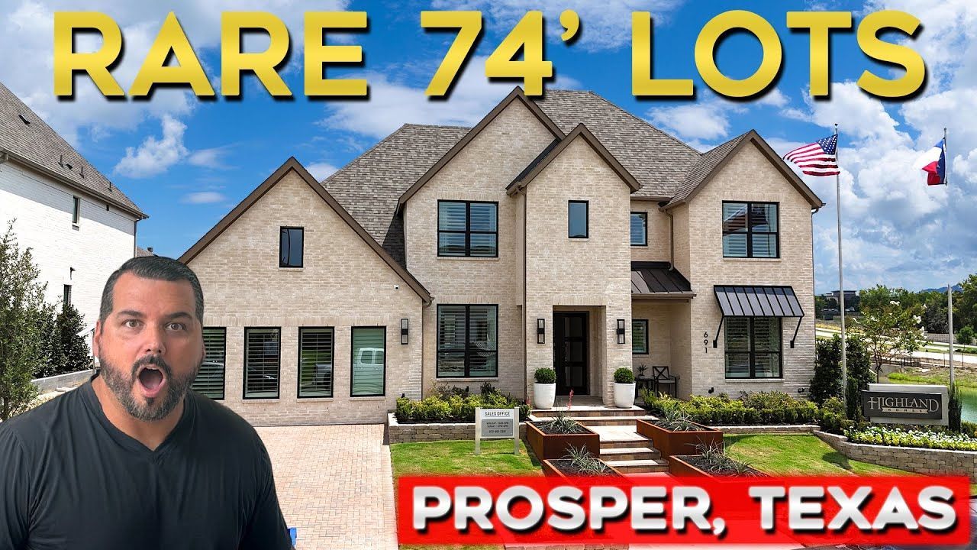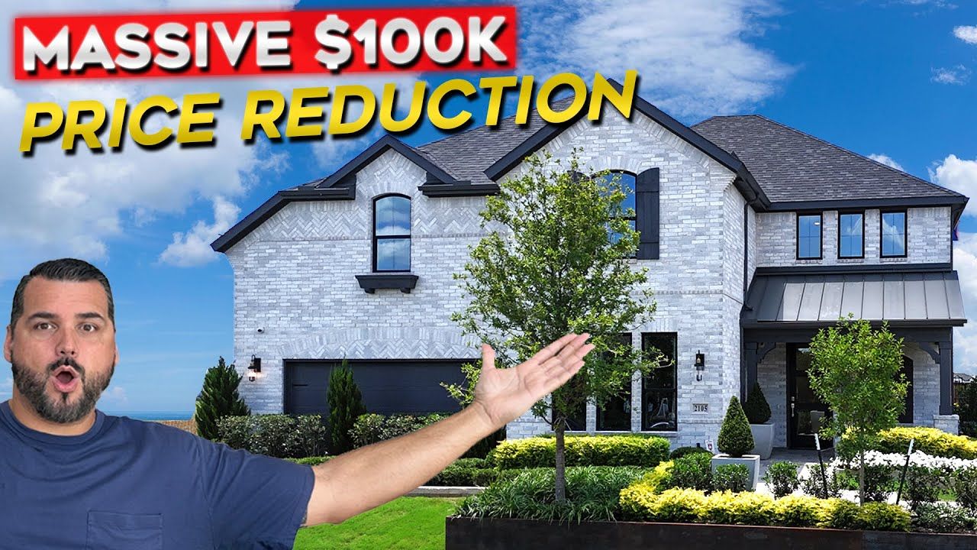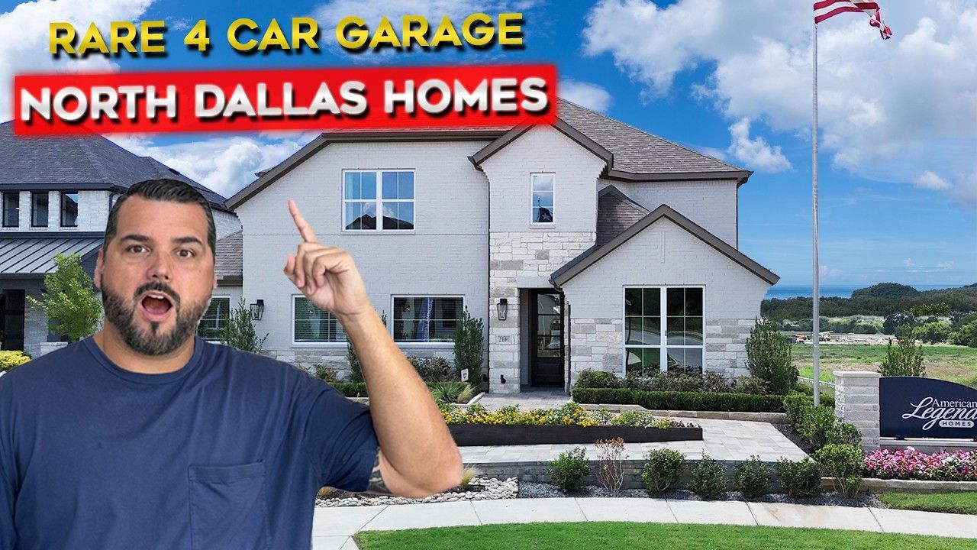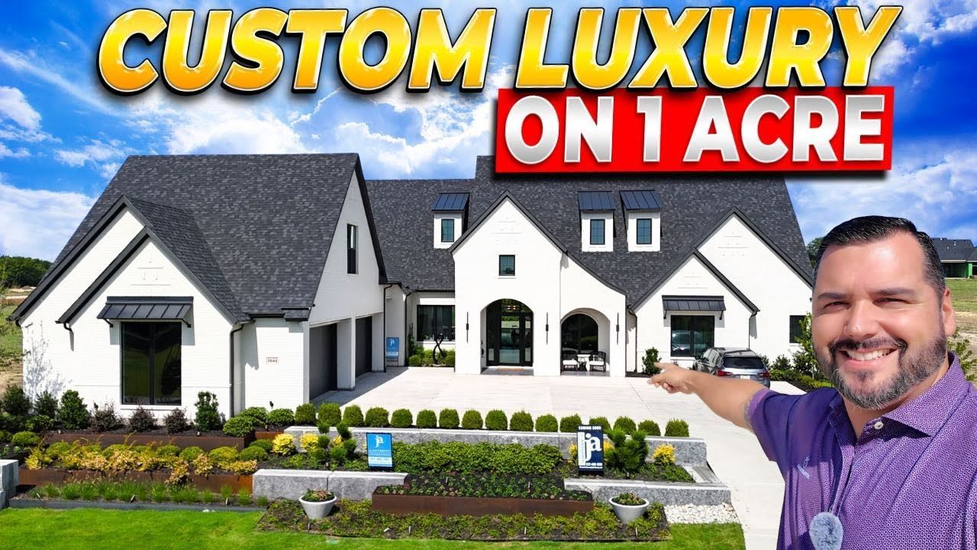Inside North Dallas’ RAREST One-Story? 70’ Lots • Courtyard Model • Under $1M?
If you’ve been hunting for new construction homes in Celina, TX, you already know that opportunities to find a true single‑story home on a wide 70-foot lot don’t come around often. Today I’m walking you through a model that checks a lot of boxes: dramatic ceilings, smart storage, an interior courtyard, first‑floor media, and indoor‑outdoor flow that actually works. Below I’ll break down everything you need to know—floor plan details, community info, real pricing (no fluff), taxes, HOA, and the upgrades buyers are actually choosing.
Table of Contents
- Why This Model Matters for Buyers Searching New Construction Homes in Celina, TX
- Quick Overview: The Home at a Glance
- First Impressions: Foyer, Ceilings, and Sightlines
- Room by Room: What Makes the Layout Special
- Secondary Bedrooms and Shared Spaces
- Primary Suite: A True Retreat
- Community Snapshot: The Ranch at Uptown Celina, TX
- Pricing: Base, Models, and Realistic Budgets
- How to Approach Buying New Construction Homes in Celina, TX (My Practical Tips)
- Why Buyers Are Flocking to Celina, TX
- FAQs About New Construction Homes in Celina, TX
- Final Thoughts
Why This Model Matters for Buyers Searching New Construction Homes in Celina, TX
Single‑story homes that feel this spacious are surprisingly rare in the North Dallas suburbs, especially on true 70-foot home sites. If you’re relocating or prioritizing livability—open lines of sight, minimal stairs, generous primary suites—this floor plan delivers in ways most cookie‑cutter models don’t.
What stood out to me immediately was the private courtyard. It’s not just a pretty entry; it’s a functional design element. From the courtyard you get natural light into the home office while keeping privacy, and the kids’ lounge area has visual access to that same courtyard—an elegant way to create connected outdoor space without sacrificing security.
Quick Overview: The Home at a Glance
- Builder: Taylor Morrison
- Community: The Ranch at Uptown Celina
- Product: 70-foot lot Courtney floor plan (single‑story)
- Beds/Baths: 4 beds, 3.5 baths
- Garage: 3‑car tandem
- Square Feet: Just under 3,400 sqft
- Base price range: ~$716,000–$721,000
- No‑BS finished budget: $800,000–$850,000
If you're shopping new construction homes in Celina, TX, this price positioning—70-foot lots under $1 million with high‑end finishes—makes this project extremely attractive compared with other nearby communities where 70-foot homes often exceed the million‑dollar threshold.
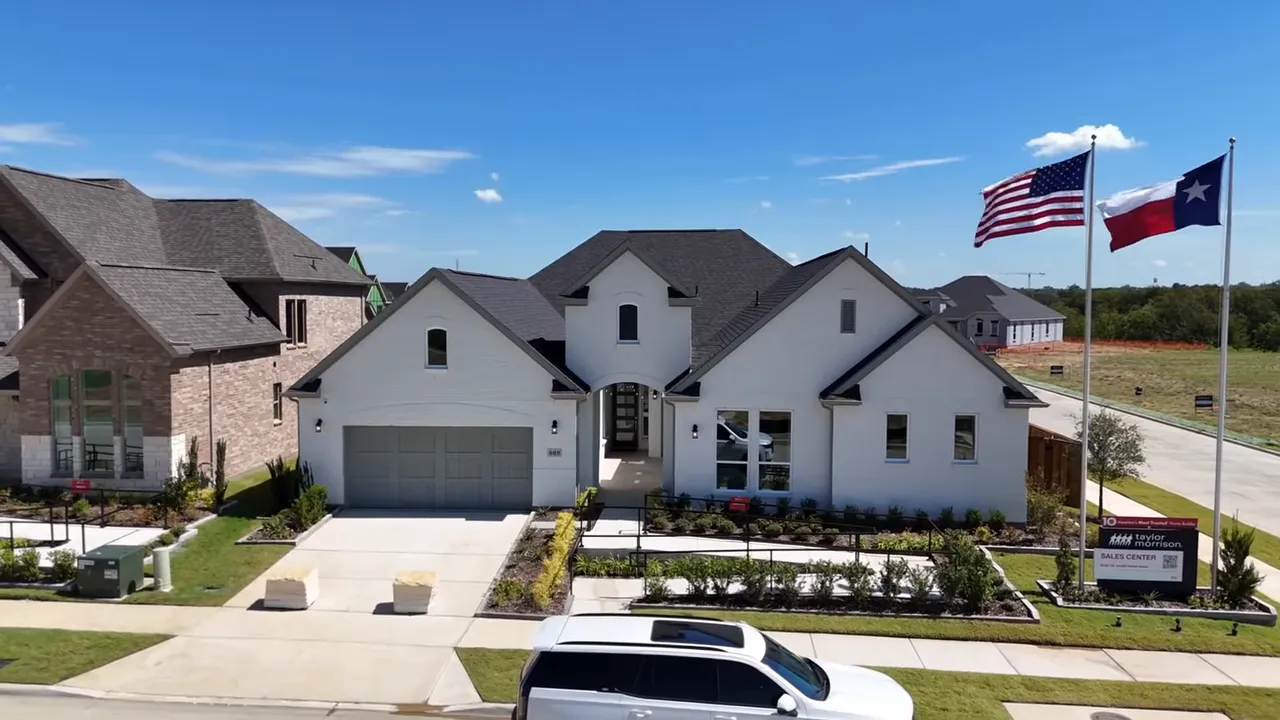
VIEW MORE HOMES FOR SALE IN CELINA, TX
First Impressions: Foyer, Ceilings, and Sightlines
Step inside and you notice immediately: elevated ceilings. This is a single‑story home but with foyer and living ceilings that feel two‑story—think 12–14 feet in the main entry and generous tray ceiling treatments in other rooms. Those height choices translate to natural light, a grand look, and comfortable sightlines from entry to the rear garden walls.
Room by Room: What Makes the Layout Special
Media room: first‑floor TV room done right
One of the first rooms I show buyers is the media room—and this plan nails it. Located off the entry but visually centered thanks to the courtyard, this dedicated TV room has no windows (ideal for dark movie nights), built‑in surround sound, and oversized French doors that feel more like full‑height openings than typical 18–20" doors. That extra door height makes a huge difference in feel and flow.
Home office with privacy and daylight
Off to the right from the foyer is a substantial home office—double doors with full glass panels, high ceilings, and windows that look toward the inner courtyard. That combination gives natural light without compromising privacy, which is a huge win for folks working from home or needing a quiet study area.
Main living: dramatic double sliding glass doors
The living area opens into the backyard with an upgraded 15‑foot double sliding glass door. That single design choice is a make‑or‑break element for the floor plan: it creates uninterrupted sightlines from the front door all the way through to the covered patio, and when open it establishes an impressive indoor‑outdoor entertaining space.
Outdoor living: covered patio and entertaining potential
The covered patio is generous and includes a gas stub for a grill or outdoor kitchen. Add a retractable screen and you’ve effectively created a three‑season room—perfect for Texas weather. With 70-foot lots you also have the space to install a pool, outdoor living rooms, or a larger landscape plan without feeling cramped.
Kitchen: a functional showpiece
The kitchen is the heartbeat of the home. This model features a large island wrapped in wood, deep stained upper cabinets, glass‑front uppers (design center upgrades), a double oven (another common model upgrade), and a six‑burner gas cooktop. The vent hood carries tile up the wall for a dramatic focal point, and the chosen countertop complements the wood tones to create a high‑end look without being overwrought.
Tip: Model homes typically display many design center upgrades to show buyers what's possible. When budgeting for a purchase among the new construction homes in Celina, TX, plan for some upgrades if you want the look you saw in a model.
Hearth room / dining: unique layout with a fireplace
This plan includes a hearth‑style dining room—an elegant sitting room with a fireplace and wall‑to‑wall windows. The space fits a large dining table and maintains a formal but comfortable atmosphere. It’s one of those features that separates this floor plan from more generic offerings.
Pantry, mudroom, and utility: storage done right
Storage is a recurring theme. The walk‑in pantry is huge, and the garage entry includes a mud bench and multiple closets. The utility room has a window and extra cabinetry—details that make daily life easier and are often overlooked in other designs. In a single‑story layout, having well‑designed storage is critical and this plan delivers.
Secondary Bedrooms and Shared Spaces
The secondary wing includes three bedrooms and an additional lounge/play area—perfect for kids or a casual TV room. Two bedrooms share a Jack‑and‑Jill bathroom with a dual sink and a separate wet area for the tub/shower. The guest suite features a private bath and a large walk‑in closet. Throughout, you’ll notice tall doors (8’) and high ceilings that reinforce the overall feeling of space.
Primary Suite: A True Retreat
The primary bedroom in this plan is generously proportioned and trays up to higher ceiling soffits in the center—think 11–12’ in the tray. The primary bathroom opens through full double doors and features a split double sink, a freestanding tub, and an oversized walk‑in shower designed like a spa with dual shower heads. The walk‑in closet is massive with the potential for third‑level shelving or seasonal racks.
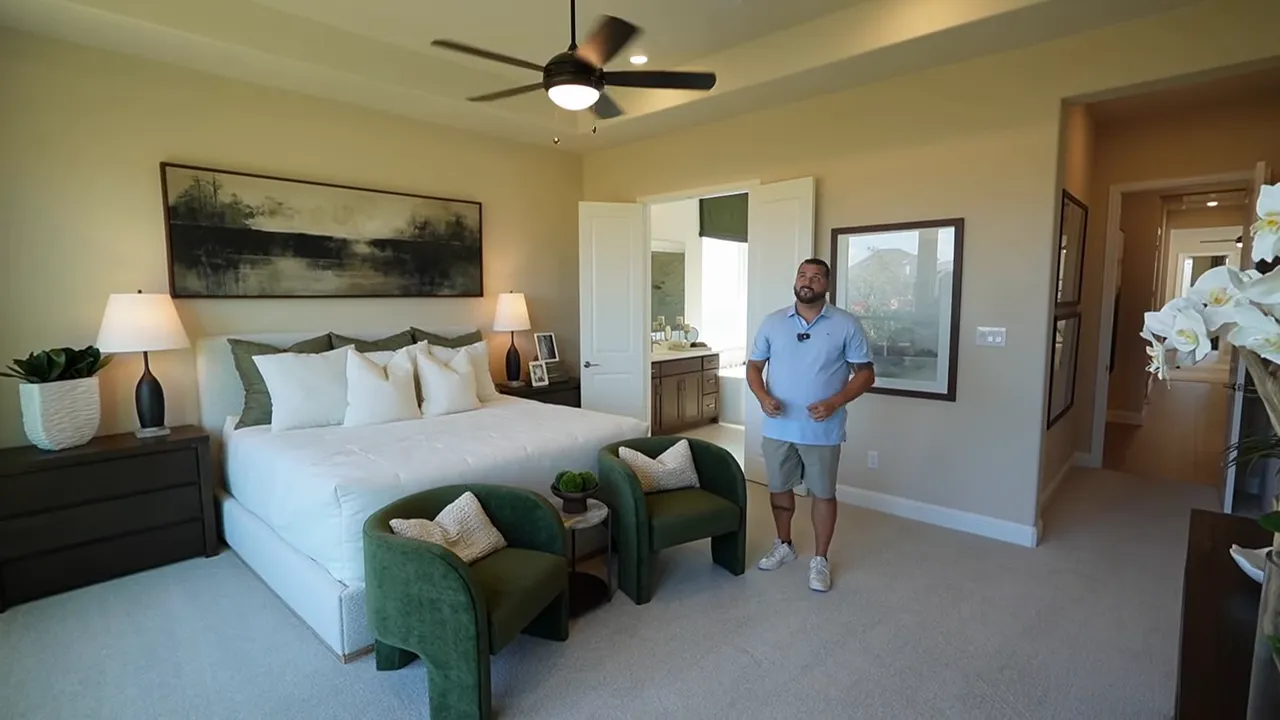
Community Snapshot: The Ranch at Uptown Celina, TX
This master‑planned community will total about 2,000 homes across multiple phases. We’re in phase one now; phase two is expected late 2025. Important note: the model plan I toured is only slated to be available in phase two because of the “repeat and repetition” rule—communities limit how often a single plan can be built in one phase, so popular plans often migrate into later phases.
Celina is one of the fastest‑growing markets in North Texas. The town has seen huge population growth and is expanding infrastructure quickly. When you compare comparable new construction homes in Celina, TX to similar nearby areas, you’ll often find more value here from a land and build standpoint—especially with 70-foot lots offered below the $1M mark.
Amenities and HOA
- Planned amenities: community pool, pavilion, trails, playgrounds
- HOA fee: about $950 per year
- School district: Celina ISD (research via GreatSchools.org and Niche.com recommended)
Property taxes and homestead exemption
All‑in property taxes (including MUD) are currently estimated at 2.86%. A key point to remember: Texas’ homestead exemption improvements mean you may receive up to $140,000 discounted from assessed value for school taxes under the homestead exemption—this affects the practical tax burden. Tax calculations can be confusing, so always review the specific tax breakdown for the lot you choose and consult with your lender or tax advisor.
Pricing: Base, Models, and Realistic Budgets
Base price for the Courtney plan sits around $716,000–$721,000. But model homes typically show upgraded selections: double sliding glass doors, double ovens, freestanding tub and oversized shower, and higher‑end appliance packages. After typical buyer selections and a preferred lot on a 70-foot product, my no‑BS estimate for finished pricing is between $800,000 and $850,000 for this plan.
One of the biggest values here is that Taylor Morrison is offering 70-foot lot inventory without immediately crossing into the million‑dollar bracket. They have larger plans—up to around 4,400 sqft—still projected to stay below $1M on 70-foot lots in the community. If you’re considering new construction homes in Celina, TX and want wide lots with modern finishes, this community is worth a close look.
How to Approach Buying New Construction Homes in Celina, TX (My Practical Tips)
- Get representation/ Reach out to us at 469-885-0435 . Builders on many of these projects will pay buyer agent fees—use an agent who understands new construction so you have advocacy through selections, incentives, and contract language.
- Budget for design center upgrades. Model homes show many upgrades, so decide which big‑impact features matter to you (e.g., sliders, appliance package, master bath layout) and set a realistic budget.
- Understand the phase and lot rules. If a plan is sold out in a current phase, find out if it will be offered in a later phase and when the next release is scheduled.
- Confirm tax and HOA specifics for the lot. MUDs and new community fees change per lot; confirm what your all‑in percentage will be and what homestead exemptions may apply.
- Visit the area. Celina’s downtown, parks, and community atmosphere are a big part of the lifestyle—spend a weekend getting a feel for daily life and commute patterns.
Why Buyers Are Flocking to Celina, TX
Celina offers a combination of value, wide lots, and rapid growth. For families, the parks, future community amenities, and the small‑town downtown vibe are big draws. For move‑up buyers and those seeking space, the ability to get a premium single‑story plan on a 70-foot lot without immediately paying a million dollars stands out in the market.
FAQs About New Construction Homes in Celina, TX
How soon will the model plan be available to build?
The model I toured is planned to be available in phase two, which is expected at the end of 2025. Because of repeat/repetition rules, the plan sold out early in phase one, so phase two is your next opportunity for new lots of this plan.
What’s a realistic all‑in budget for the Courtney plan on a 70-foot lot?
Expect to budget between $800,000 and $850,000 for a finished home with common upgrades and a favorable lot. Base pricing starts in the low $700Ks but model finishes push that number up.
What are the HOA and tax expectations?
HOA is approximately $950/year and includes pool and pavilion access, trails, and playgrounds. All‑in property taxes including the MUD are around 2.86%—but a homestead exemption (up to $140,000) can lower the effective tax burden.
Are buyer agent fees covered?
Many builders in this area (including Taylor Morrison in this community) agree to pay buyer agent fees. Use an agent experienced in new construction to protect your interests at no out‑of‑pocket cost to you.
Will this plan be similar across other lot sizes?
Taylor Morrison offers 50’, 60’, and 70-foot lots. The Courtney plan is a 70-foot product and is their smaller single‑story offering; they also build larger two‑story plans up to about 4,400 sqft on 70-foot lots. Pricing and footprint will vary by lot and plan.
Final Thoughts
If you’re shopping new construction homes in Celina, TX and want a single‑story floor plan that feels luxurious, spacious, and smartly laid out, this Taylor Morrison Courtney plan deserves a look. From the private courtyard and first‑floor media room to the spa‑style primary bath and oversized closet, the home pairs thoughtful everyday function with design moments that make it feel special.
Celina’s rapid growth and infrastructure investment mean this is an area with momentum—and because builders are delivering 70-foot lots at below‑million prices in this community, buyers are getting a level of value that’s hard to find elsewhere in North Dallas. If you want deeper details on pricing, available lots, or to schedule a walkthrough, reach out to us at 469-885-0435 —I’m happy to help guide you through the entire new‑construction process.
ALEX PIECH
With over 22 years of experience in real estate and a background in construction, Alex Piech is your trusted guide to navigating the Dallas real estate market. Known for his expert negotiation skills and deep local knowledge, Alex specializes in new construction, relocation services, and helping clients find the perfect home in Dallas.

