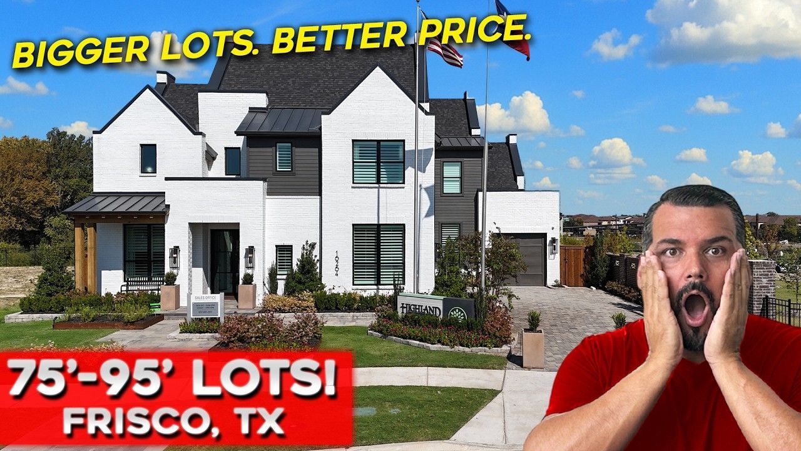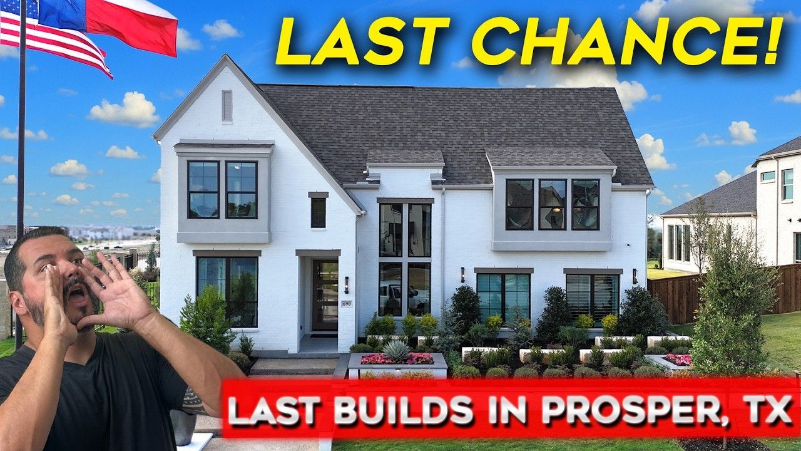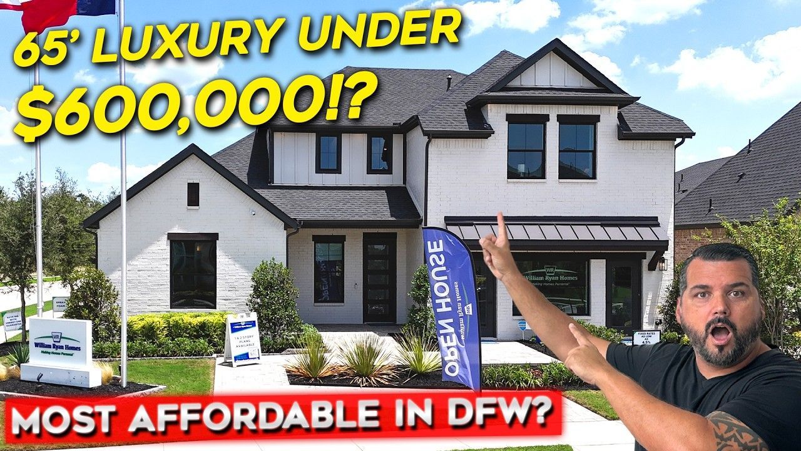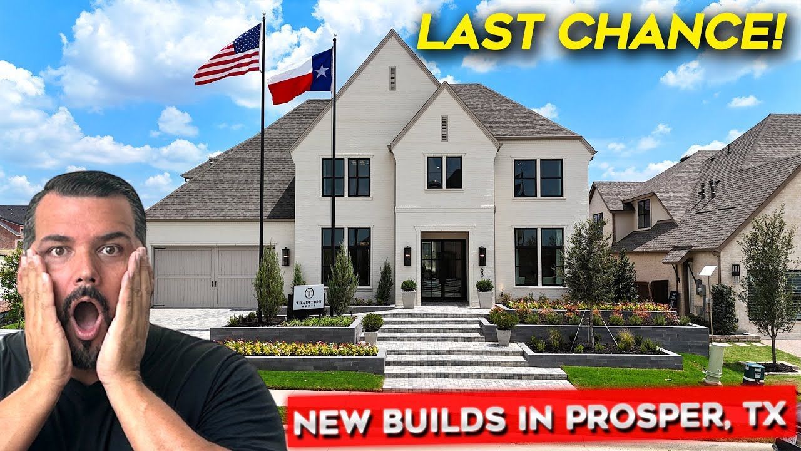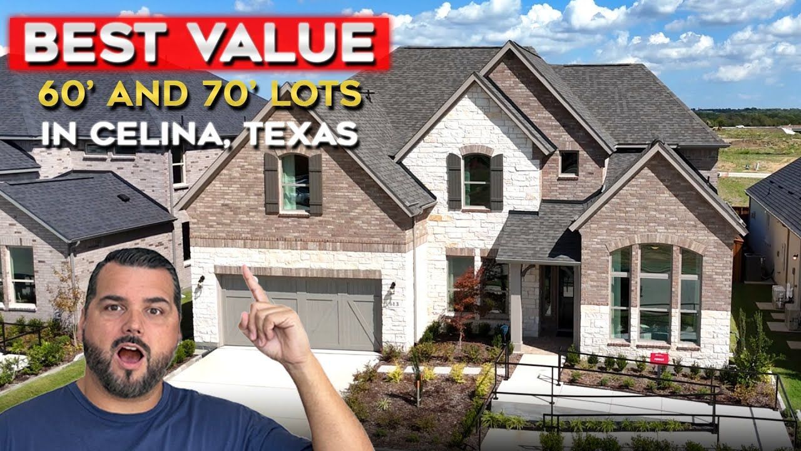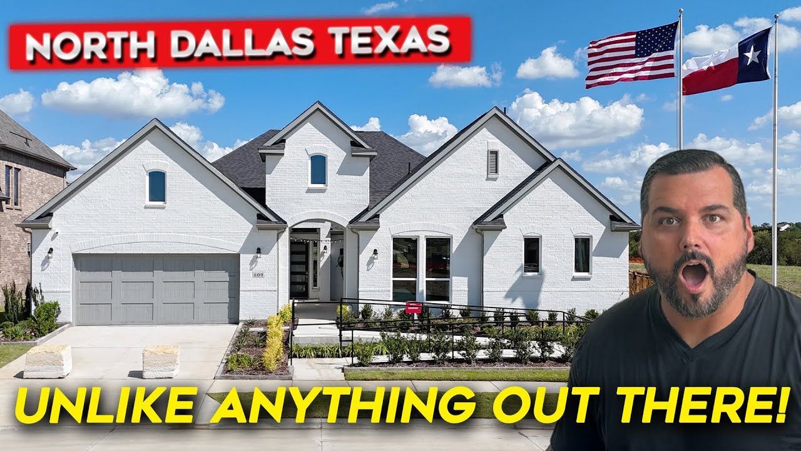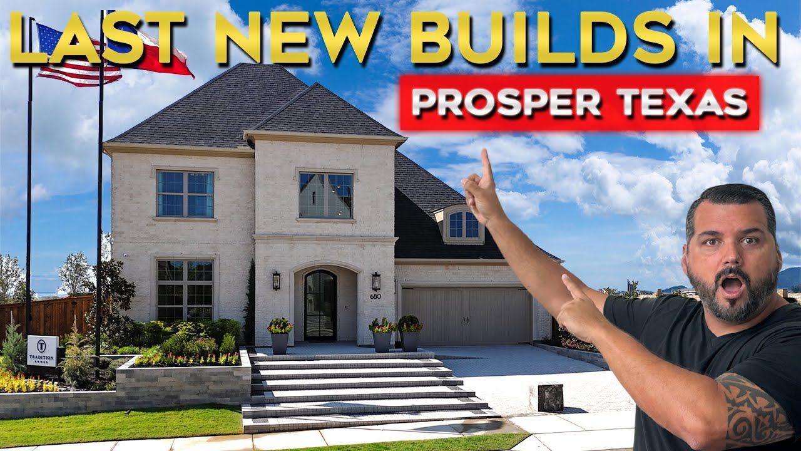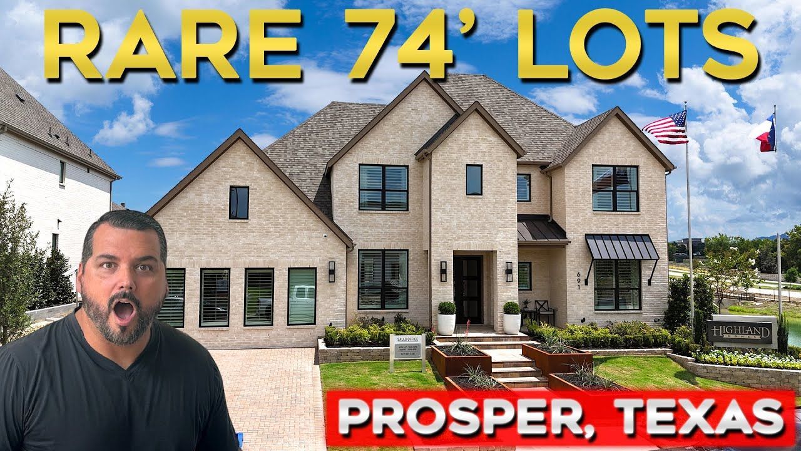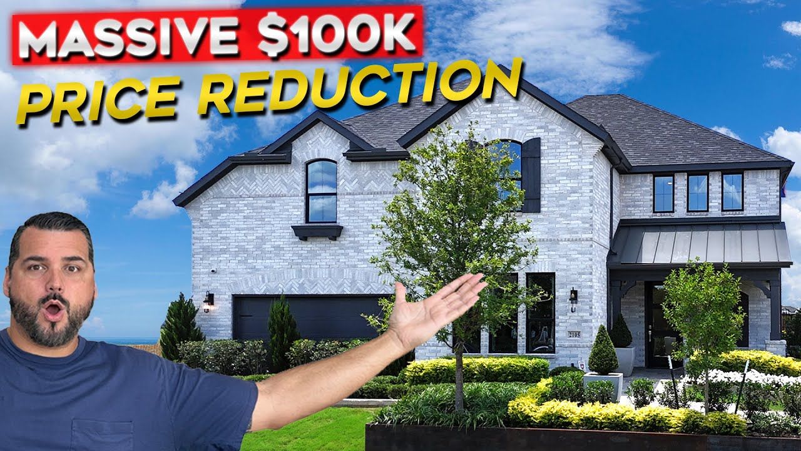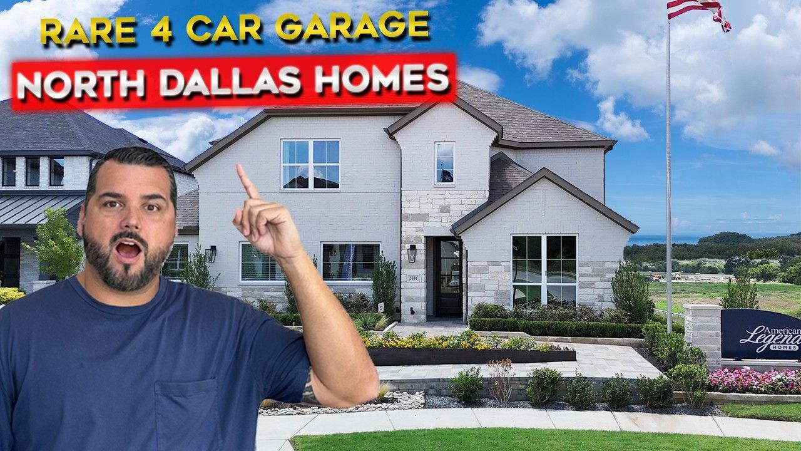Celina Texas Living – Inside a Stunning Custom Home in DFW
If you've been dreaming about living in Celina Texas where space, privacy, and total design freedom come together—this deep dive into a Celina, Texas model home is for you. I’m Alex Piech with Discover Dallas Texas Living, and in this post I’ll walk you through every thoughtful detail of a stunning fully custom, one-story luxury home sitting on just over one acre. This article is based on an in-depth walkthrough of the model home and pulls together the highlights, the floorplan logic, the unique builder touches, pricing realities, and questions I get asked most often by buyers considering acreage builds around North Dallas.
Living in a custom home in Celina Texas are rare and when you find one that’s been meticulously designed and finished like this model, it’s worth a long look. The builder here—Dave R. Williams, with more than 30 years of experience—focuses on fully custom projects. Their attention to detail shows from the moment you arrive at the double iron doors and step into the soaring two-story foyer.
Table of Contents
- Why Build on a 1-Acre Lot Near Dallas?
- Inside a Fully Custom Home in Celina Texas
- Building Your Dream Home in Celina Texas:
- Custom Home Pricing in Celina Texas: What to Expect
- Who Should Consider Living In Celina Texas
- Must-Have Features in Celina Texas Custom Homes
- Practical Tips for Buyers Considering a Custom Acreage Home in DFW
- Floorplan Flow and Layout Highlights
- FAQs About Living in Luxury Custom Homes in Celina Texas
- Is This the Right Move for You?
- Want to See More Custom Homes in Celina Texas?
Why Build on a 1-Acre Lot Near Dallas?
When you’re considering living in Celina Texas – the top three motivators I hear from buyers are:
- Space and privacy—no neighbors within leash-length.
- Design freedom—build exactly the plan that fits your lifestyle instead of settling for cookie-cutter options.
- Indoor-outdoor living—room for pool, outdoor kitchen, and expanded covered living areas.
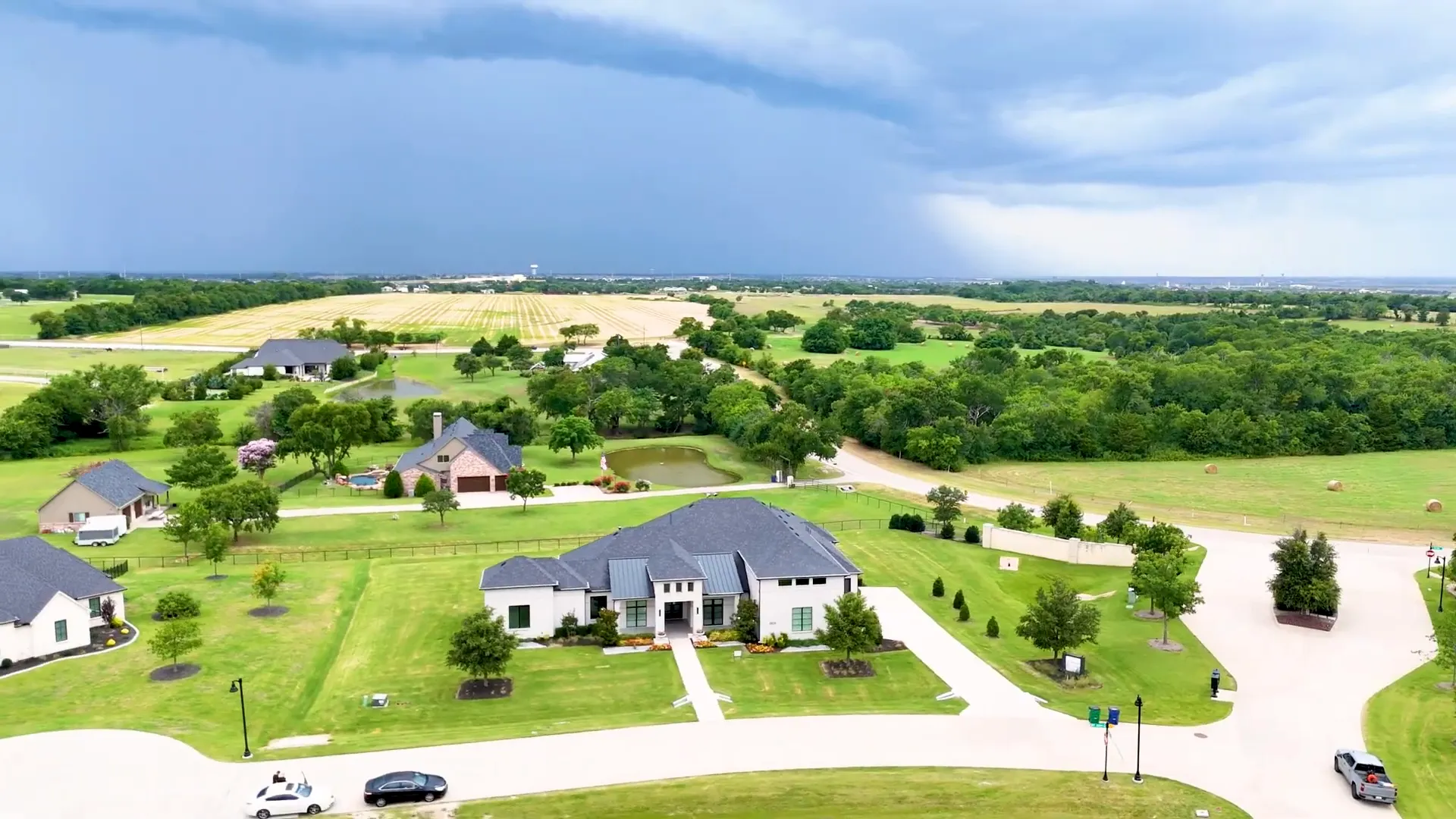
Acreage lots around North Dallas (Celina, Prosper, Frisco corridors) give you the balance of being close enough to city amenities yet far enough to feel relaxed and private. For many families we work with, living in a custom home in Celina Texas means being able to have a pool installed during construction, extra garages for toys, or separate service buildings on site.
Your Guide to New Homes in Dallas
Location and Convenience
This model sits about a minute off Preston Road with direct routes back into Prosper and Frisco—making it ideal for folks who want acreage without losing access to restaurants, schools, and shopping in the booming North Dallas suburbs.
VIEW MORE HOMES IN CELINA TEXAS Download Your FREE Relocation Guide
Inside a Fully Custom Home in Celina Texas
Step inside this fully custom home and the volume is what grabs you: 12-foot ceilings in the foyer, large crown molding, and carefully chosen woodwork. That tongue-and-groove treatment on the ceiling paired with light oak beams that match the hardwood floors creates a continuity that reads high-end without feeling pretentious.
For buyers building custom, there’s a real benefit of including an interior designer in the process. Choosing finishes, coordinating countertops, cabinetry colors, and metals can get overwhelming—especially when you’re dealing with a home of this scale. With a design team built into the builder’s process, you’re guided through a curated set of options that still allow for customization.
Main Living Space: Wide Open and Designed for Entertaining
The heart of this home is a single expansive zone that contains the family room, kitchen, and casual dining—perfect for entertaining and everyday family flow. These rooms typically range from 12 to 14 feet high, and the builder’s “sweet spot” lands around 4,800 to 5,000 square feet for most buyers, giving you that large feel without turning the lot into a footprint disaster.
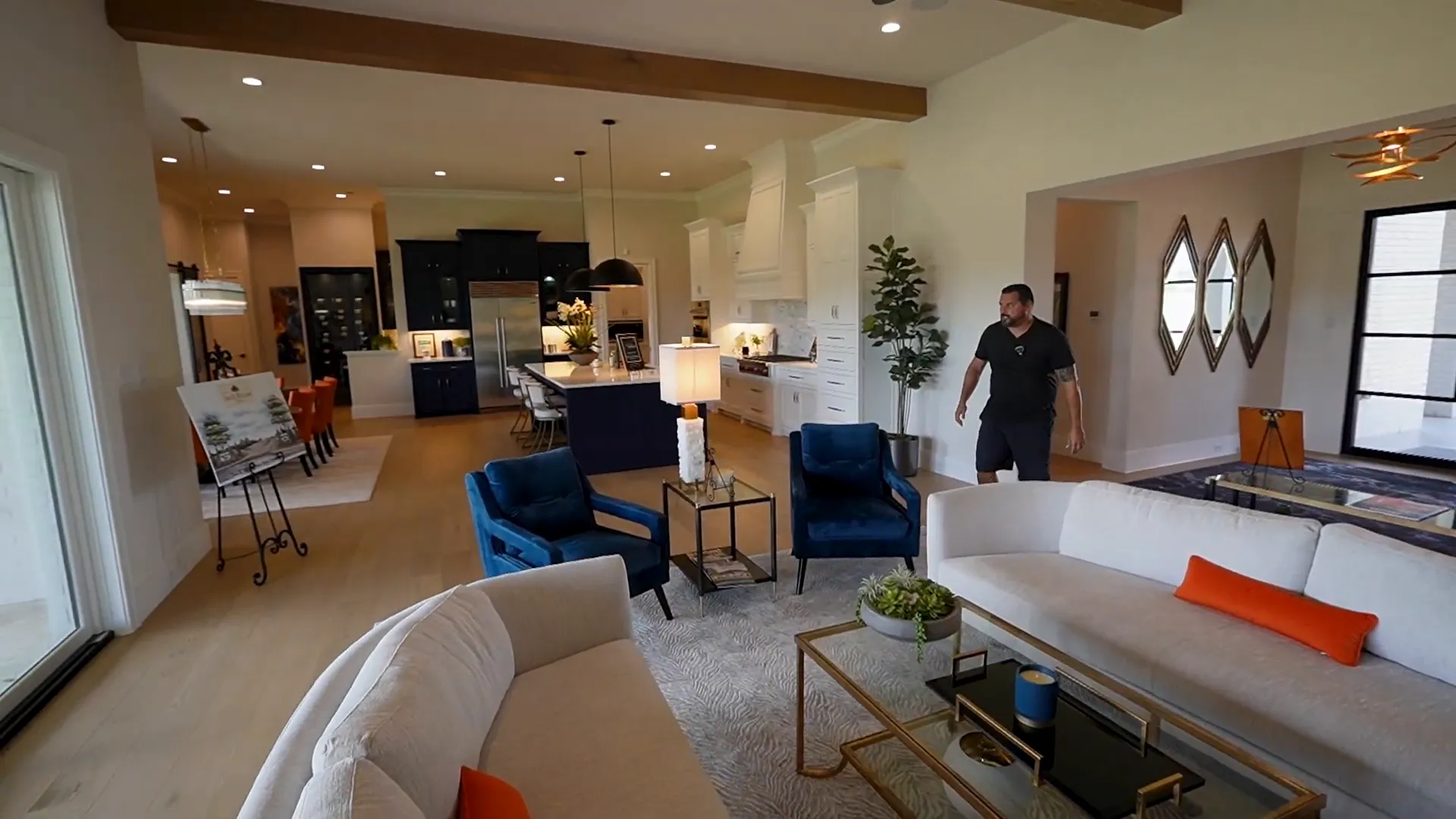
Key design features here include:
- Linear LED fireplace with flanking built-ins for aesthetics and function.
- Massive double sliding doors that open up to create an 8-foot continuous opening—great for indoor-outdoor entertaining.
- High ceilings and large beams that feel both rustic and refined with light oak finishes.
The Kitchen: Two-Tone Design, Big Island, and High-End Appliances
If cooking or entertaining is important to you, the kitchen will not disappoint. This is the kind of space you see on wish lists: a huge island that seats 4–5, two-tone cabinetry with a painted navy island and white upper cabinets, and premium appliances like Wolf and Sub-Zero. Big statement hood vents and full wood wrap islands give a visual center to the whole living area.
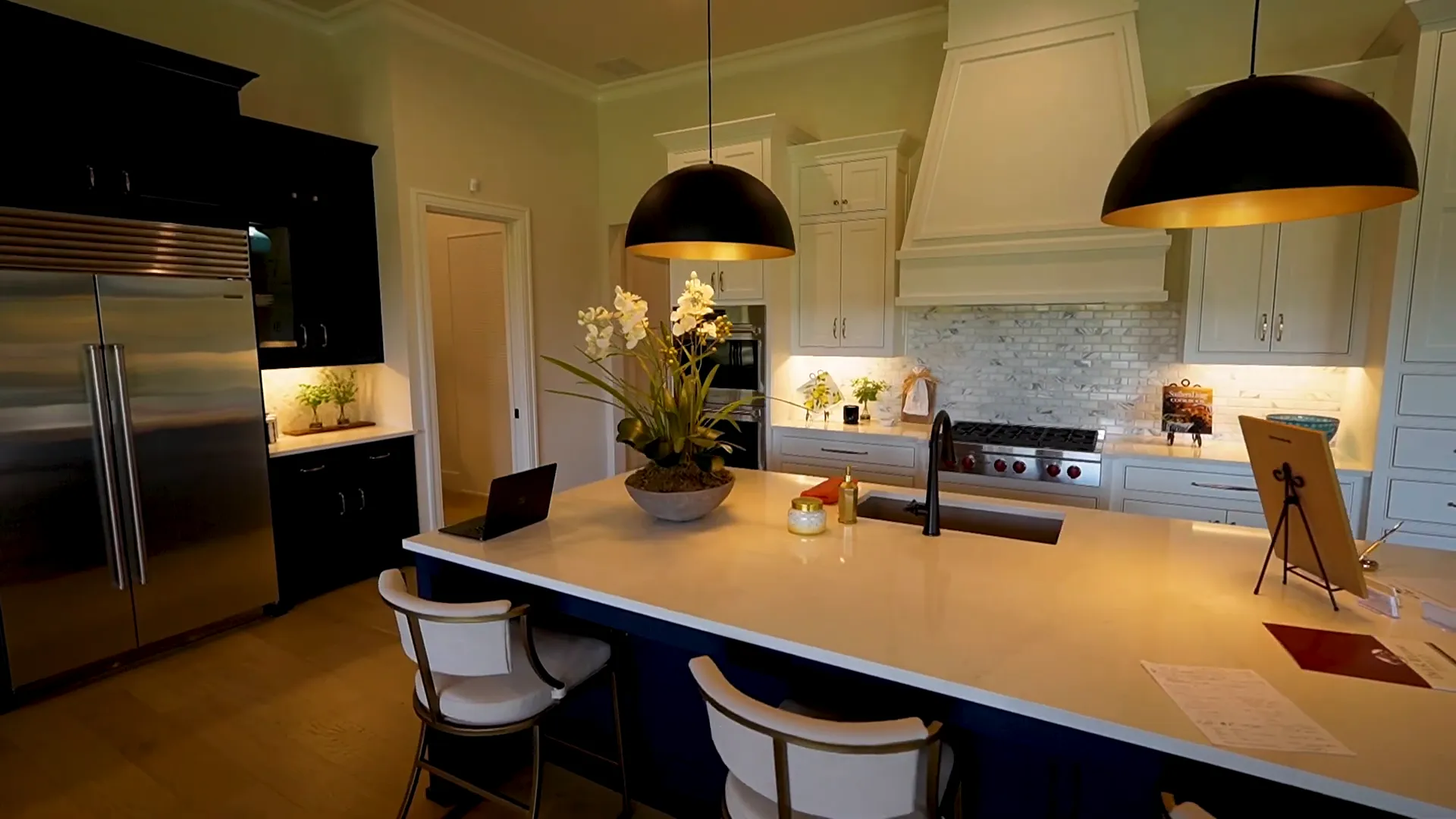
Important kitchen highlights for people exploring this fully custom home options:
- Two-tone cabinet scheme—navy island paired with white uppers and brushed champagne pulls.
- Large island for prep and casual dining.
- High-end Wolf appliance package and ample hood vent statement above the cooktop.
- Tall cabinets with glass inserts and double-stacked uppers for both display and storage.
Prep Kitchen / Pantry
Every successful entertainer loves a prep kitchen. This model includes a fully functional pantry/prep kitchen space with additional cabinets, a second microwave, and extensive storage shelving. For those who host catered events or simply cook elaborate meals, this space is a game changer—and because this builder is fully custom, you can request additional ovens, refrigeration, or specialty equipment during the design phase.
Bar Area and Wine Storage
Just off the main living area, a dedicated bar with a small sink and a seamlessly integrated wine room with glass door and accent lighting demonstrates how the floorplan is optimized for hospitality. The builder kept the navy accents here to maintain design continuity, and the wine room is perfect for collectors who want a tasteful display rather than a utilitarian storage closet.
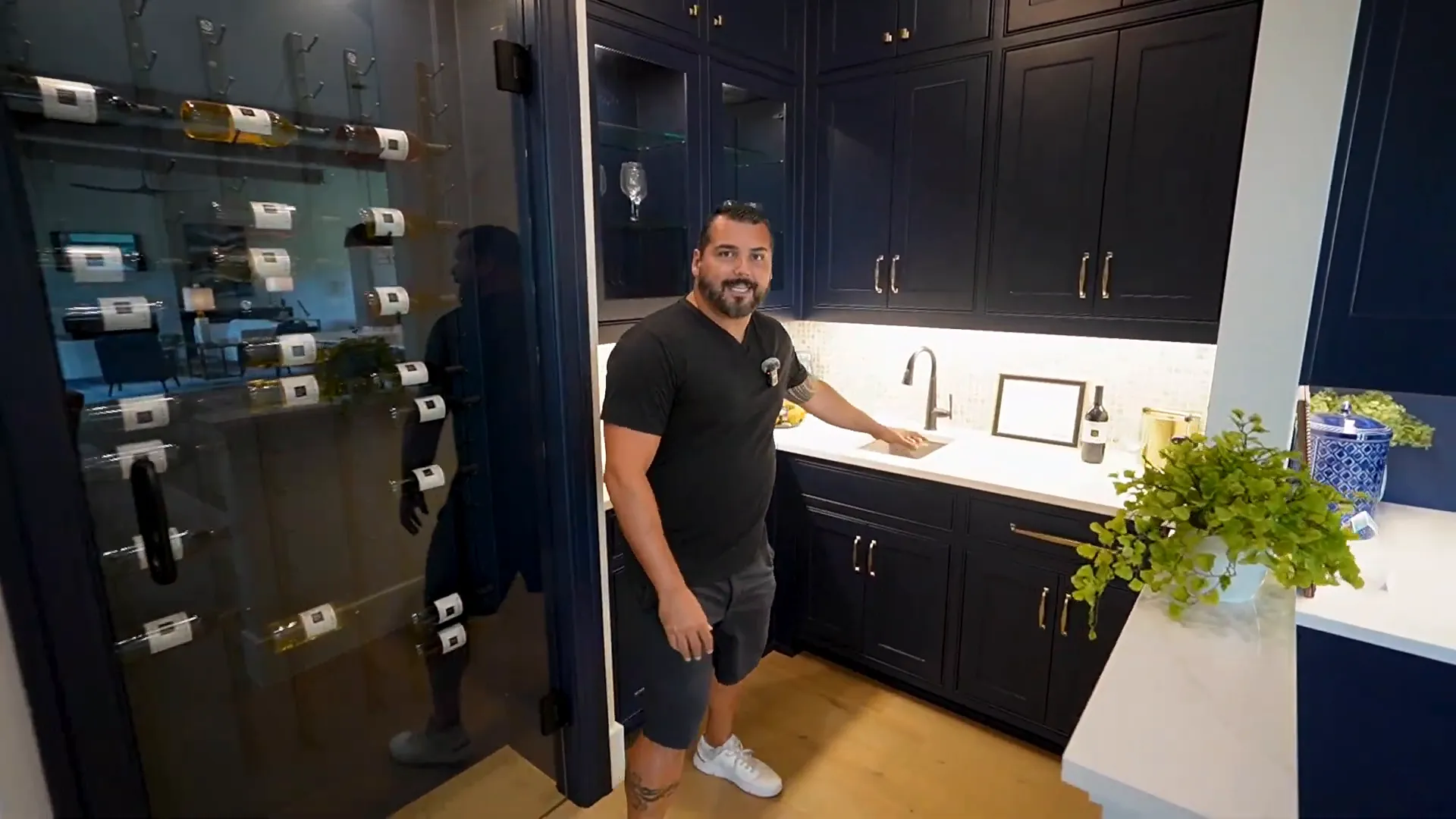
One of my favorite design choices in this plan is the separate entertainment room with double barn doors. This room sits off the main living area and is big enough for a game area, theater seating, or casual hangout space. The designer included a “pool bath” with direct access to the backyard—perfect for when you have guests using the pool and you don’t want them traipsing through the main house.
The pool bath and entertainment room layout is one of those small but savvy design moves that feel custom because it addresses real lifestyle questions—how will guests move in and out, will kids track water through the house, and how can the indoor living flow directly to outdoors without interruption.
Covered Patio and Outdoor Living
Outdoor living is often the primary reason for choosing acreage. This model’s covered patio is substantial and prepped for a full outdoor experience: motorized sunscreens in each bay to protect from weather and bugs, a TV mount area, fireplace, and wide covered pad space for lounging and dining. The motorized sunscreens are an especially nice touch because they allow you to close off sections or create screened environments as needed.
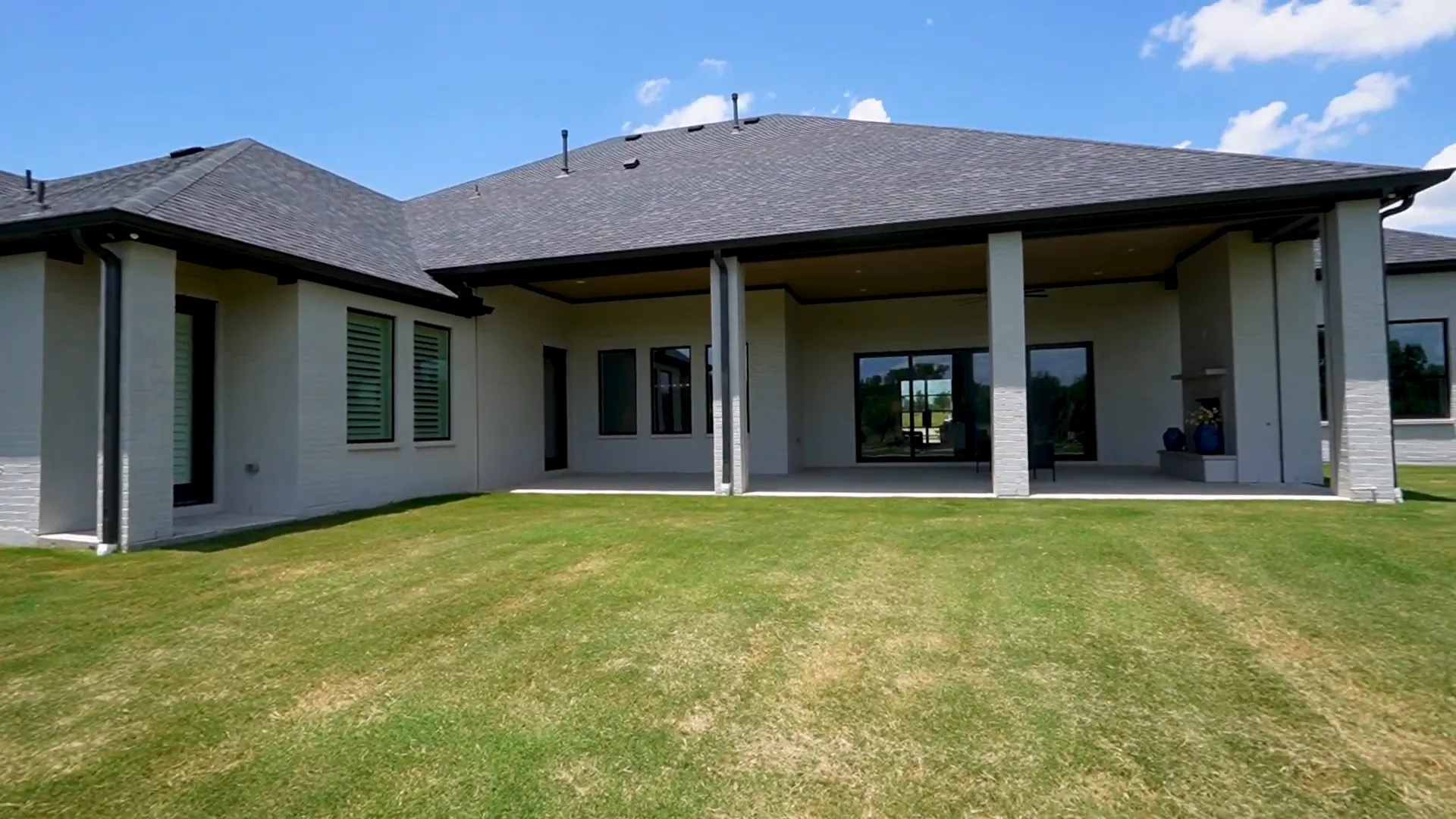
An additional benefit here: the builder can coordinate pool construction during the home build. That means you can move in with the pool already finished—a rare convenience in new custom builds.
Unique Structural Feature: The “Texas Basement”
One feature I hadn’t seen before is what the builder calls the “Texas basement.” In many homes this would be attic space, but this builder structurally engineered the area over the garage to support weight and future finishing. The space runs over the four-car garage and is huge—either as a mega storage area or an easily finished future living space. Some newer models even have plumbing pre-rough for an eventual half bath, making future conversion simple.
Garage, Mudroom, and Utility Spaces
Double garage access leads you into a well-appointed mudroom with built-in bench and a second entrance to the kitchen—ideal for grocery drops and everyday flow. The utility room is intentionally designed to be functional and bright: sink, folding station, and pre-plumbing for a second refrigerator, plus a window that brings in daylight. It’s nice to see daylight in spaces where it’s often neglected.
Bedrooms and Privacy Wings
The home is organized into wings, which is a smart way to create zones and privacy. On the back half of the house you’ll find two suite-style bedrooms with walk-in showers—a trend many buyers prefer today over traditional tub-and-shower combos. Another bedroom near the mudroom includes a tub to ensure you have at least one full bath with a soaking option for families with younger children or frequent guests.
Design tips:
- If you frequently host extended family, consider designating one guest suite as a private entry suite (lockable from hallway) so guests have exclusive bath access.
- Ask the builder to include walk-in showers in secondary suites if tub usage is minimal—this adds modernity and accessibility.
Guest Suite and Pocket Door Access
The guest suite in this plan is thoughtfully placed and includes large double windows with plantation shutters for light control and privacy. The suite connects to a bathroom via a pocket door, allowing for an en-suite feel while still maintaining hallway access if needed. When you build custom, you can decide whether the bathroom remains dual-access or becomes private only to the suite.
Primary Suite: Size, Flow, and Signature Touches
Primary suites should feel like retreats, and this one delivers. The primary bedroom is enormous with tiered tray ceilings, double stacked crown moldings, and a chandelier inset into the tray. Three windows look out to the backyard and allow abundant natural light.
Inside the primary suite you’ll find two signature elements that are staples of this builder’s models:
- A coffee/morning bar area just off the bedroom—useful for a private morning routine or to stage a personal beverage station.
- An interior exercise room (the “Peloton room”) directly off the primary bath. This space is designed with rubber flooring and is intended to be used as a workout area, Peloton studio, or private yoga space.
Both of these touches are divisive—some buyers love them, others skip them. My wife loved the convenience of an exercise room off the primary; others might prefer that square footage go to a larger closet or dedicated sitting area. The good news with a true custom builder is you get to choose.
Primary Bath and Split Closets
The primary bath includes a walk-through shower with dual shower heads and tile to ceiling, split vanities with furniture-style consoles, an oversized soaking tub, and two massive walk-in closets with built-in cabinetry and three-tier hanging systems. One closet even houses a stacked washer and dryer for an optional secondary laundry within the primary suite—a truly premium convenience.
Ask yourself: would a secondary laundry room inside your primary suite be valuable to your daily routine? Some buyers find it indispensable, while others view it as an overkill. Because this is a fully custom build, you can include it or forgo it depending on your family habits and budget.
Build Your Dream Home in Celina Texas
The builder behind this community is Dave R. Williams, a team with over 30 years of experience in North Texas custom homes. They operate as a true custom home builder, which means you start by selecting a lot in the community—Creek Point Estates currently offers six one-acre-plus lots—then collaborate with the builder’s architect and design team to create your floor plan and choose finishes that fit your vision.
Here’s what the typical custom home process looks like:
- Choose and purchase your lot, typically ranging from one to 1.5 acres.
- Work with the architect during the design phase to determine the number of bedrooms, bathrooms, special rooms, and your preferred elevation style.
- Pricing is calculated based on square footage, elevation, and selected finishes.
- Meet with the interior design team to finalize materials, colors, and fixtures—usually including a set number of designer hours.
- Permitting and construction. While the builder estimates around 18 months from permit to completion, realistic timelines range from 14–22 months depending on project scope and market conditions.
Since this builder only manages a few projects at a time, the model home functions as both a showroom and project hub. This hands-on approach ensures tighter quality control and easier communication—perfect if you value a personal touch in a custom build.
Custom Home Pricing in Celina Texas: What to Expect
p> Let’s talk dollars. The model we toured is 4,609 square feet, with four bedrooms, four full baths, one half-bath, a study, activity room, a primary suite with exercise room, and a standard four-car garage. This home will list in excess of $2 million—expect something in the $2.1–$2.25M range depending on incentives and timing.If you decide to build from the ground up and purchase a lot priced between $350,000–$400,000, construction costs for high-end custom finishes typically fall around $375 per square foot. Depending on your selections and how elaborate the build becomes, costs can move up to $400 per square foot or more. Here’s a quick example:
- 5,000 sq ft at $375/sq ft = $1,875,000 (construction)
- Lot cost = $350,000–$400,000
- Total = roughly $2.2M to $2.3M (plus soft costs and upgrades)
So, if your budget starts around $2 million, custom acreage homes in Celina Texas become realistic. Many buyers target the $2–$2.5M range for a turnkey, one-story, 4,500–5,500 sq ft custom home on an acre. Builders can go significantly higher—$3.5M–$4M—when buyers want estate-style properties with 7,000–8,000 sq ft footprints.
Who Should Consider Living In Celina Texas
This lifestyle fits buyers who want:
- Room to spread out and be private from neighbors.
- The ability to add amenities like a pool or guest house without sacrificing yard.
- Proximity to Dallas metro areas like Frisco and Prosper while keeping a country-feel backyard.
- Personalized, high-end finishes and layout choices that reflect their lifestyle and entertaining needs.
Many of my clients moving from master-planned neighborhoods in Frisco or McKinney are upgrading to acreage for exactly these reasons: they’ve lived in the city vibe for a decade and now want space without sacrificing access to schools and amenities.
Must-Have Features in Celina Texas Custom Homes
Based on tours and buyer experience, these are the features homeowners often either regret not including or are glad they did in their Celina Texas custom homes:
- Prep kitchen/pantry with space for a second oven and extra appliances.
- Motorized sunscreens for large covered patios to enjoy indoor-outdoor living comfortably.
- Future-proof storage areas, such as pre-plumbing for potential bathrooms in attic-like spaces.
- Separate entertainment or stadium-style media room, plus an informal family room layout for everyday living.
- Secondary laundry inside the primary suite for added convenience and efficiency.
Practical Tips for Buyers Considering a Custom Acreage Home in DFW
These are practical steps and tips I share often:
- Budget for landscaping and pool construction—these can add significant costs and timeline delays if not included upfront.
- Prioritize structure and mechanical systems over finishes when making budget decisions—good bones matter more than trendy tiles in the long run.
- Ask for builder references and tour other completed homes to ensure their delivered quality matches the model home. Model homes often showcase the best of the builder; make sure that’s the consistent outcome in actual builds.
- Include a thorough discussion about the mechanics of the “Texas basement” or attic if you plan to finish it later—get the structural load ratings and pre-plumbing details documented.
- Plan traffic flow: multiple entrances from garages, mudroom design, and direct kitchen access matter daily more than you’d imagine.
Floorplan Flow and Layout Highlights
Here’s a quick conceptual flow summary that I love about this layout:
- Main entry → foyer with high volume → open family/kitchen/dining zone for everyday life and entertaining.
- Private wing #1 (back of house) → two secondary suites with on-suite baths and walk-in closets.
- Private wing #2 (front-side) → guest suite adjacent to mudroom and secondary bath (with tub).
- Primary suite on separate wing → private office/study near the front entry, massive primary bedroom and bath, split closets, exercise room, optional secondary laundry.
- Outdoor living → large covered patio with motorized sunscreens, potential for pool and coordinated construction timeline.
FAQs About Living in Luxury Custom Homes in Celina Texas
How long will construction take?
Typical build time quoted by this builder is about 18 months from permit, though 14–22 months is realistic depending on plan complexity and permit timing.
What is a reasonable budget to start?
For a custom one-story home on a 1-acre lot with high-end finishes expect to start around $2 million. If you buy a lot at $350k–$400k and build at approximately $375/sq ft for a 5,000 sq ft home, you’ll land roughly in the $2.2M–$2.4M range. Of course, selections and upgrades can push that up.
Can I build a pool during construction?
Yes. One big advantage with this builder is their ability to coordinate pool construction during the home build, enabling you to move in with the pool completed sooner than is typical with new homes.
What is a “Texas basement”?
It’s essentially an engineered attic or storage space built to support loads and potential finishing. This model’s Texas basement spans over the four-car garage and could be converted to living space later with pre-rough plumbing available in some plans.
Is this home pre-wired for audio and smart features?
Yes. The model is pre-wired for audio (ceiling speakers and run locations) and includes many modern conveniences that you can expand with your AV or smart home provider.
Who is the builder and how do I get started?
The builder is Dave R. Williams, a Southlake/Celina area custom home builder with over 30 years of experience. If you’re ready to start, the typical first step is selecting and purchasing your lot and then working through the architect and design process with the builder’s team.
Is This the Right Move for You?
Living in fully custom home in Celina Texas is about more than square footage; it’s about lifestyle choices. If you value privacy, outdoor living, and the ability to build a tailored home that suits how your family lives, acreage custom homes around North Dallas are compelling. This Celina model demonstrates the combination of thoughtful layout, high-end finishes, and true custom flexibility—along with practical add-ons like motorized sunscreens, in-suite exercise rooms, and designer-driven finishes.
For buyers who currently live in dense master-planned communities and are looking for space to stretch out—this is the next logical step. For those relocating to North Dallas, these lots provide the balance of country living with city access. And importantly, if you’re someone who values working with a builder who will let you design and add features (like a second oven, a dedicated Peloton room, or a Texas basement conversion), a true custom builder is the way to go.
Want to See More Custom Homes in Celina Texas?
If you’d like more custom home tours in Celina Texas or around DFW, I’m actively touring acreage properties and building an ongoing playlist of one-acre custom home builders and model home tours. Reach out and I’ll help you evaluate lots, walk floorplans with you, and discuss budget realities for your particular needs. Whether you're buying a model off the lot or building ground up, the key is alignment between lifestyle, budget, and build timeline.
Thanks for reading. If you want to dig deeper into any part of this build, want links to comparable models, or need help starting a custom build in North Dallas, visit my website at DiscoverDallasTexasLiving.com or call me at 214-308-0123 . I’m in the market for a one-acre property myself and love helping other families find their perfect balance of space and convenience.
Living in a custom home in Celine Texas is a lifestyle choice you can design, build, and move into with the right team and a clear vision! Let’s start that conversation!
ALEX PIECH
With over 22 years of experience in real estate and a background in construction, Alex Piech is your trusted guide to navigating the Dallas real estate market. Known for his expert negotiation skills and deep local knowledge, Alex specializes in new construction, relocation services, and helping clients find the perfect home in Dallas.

