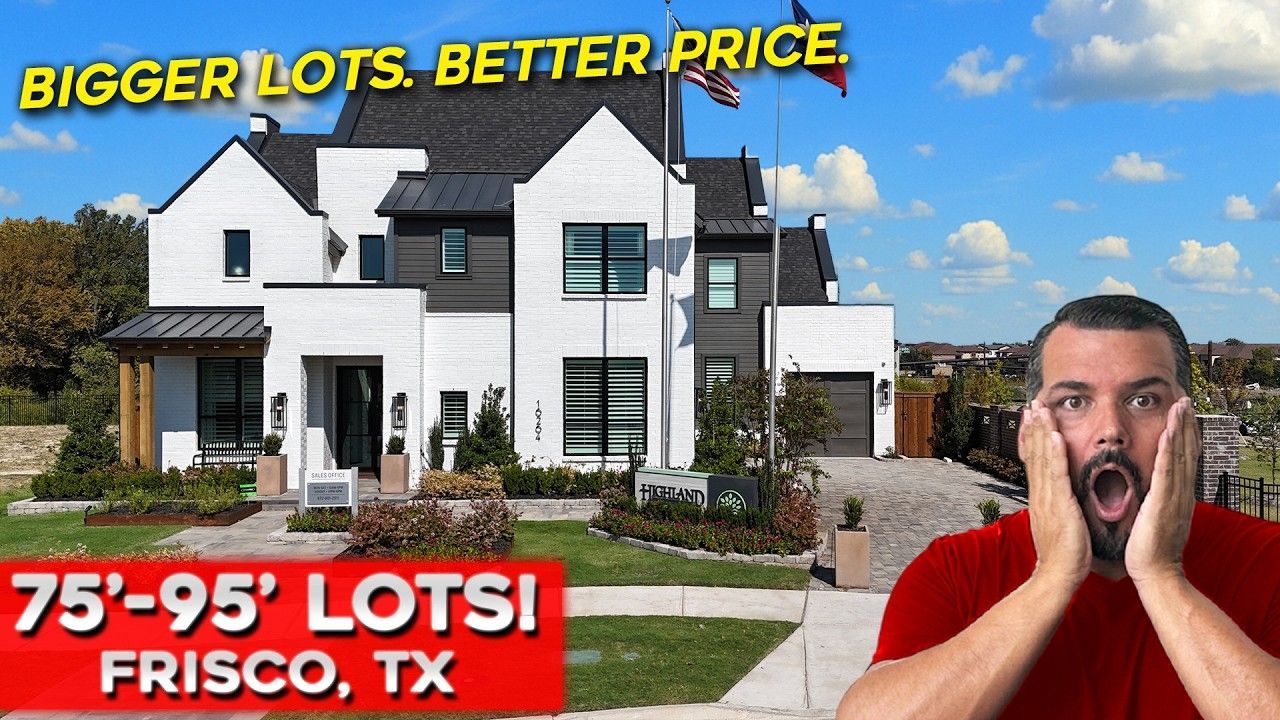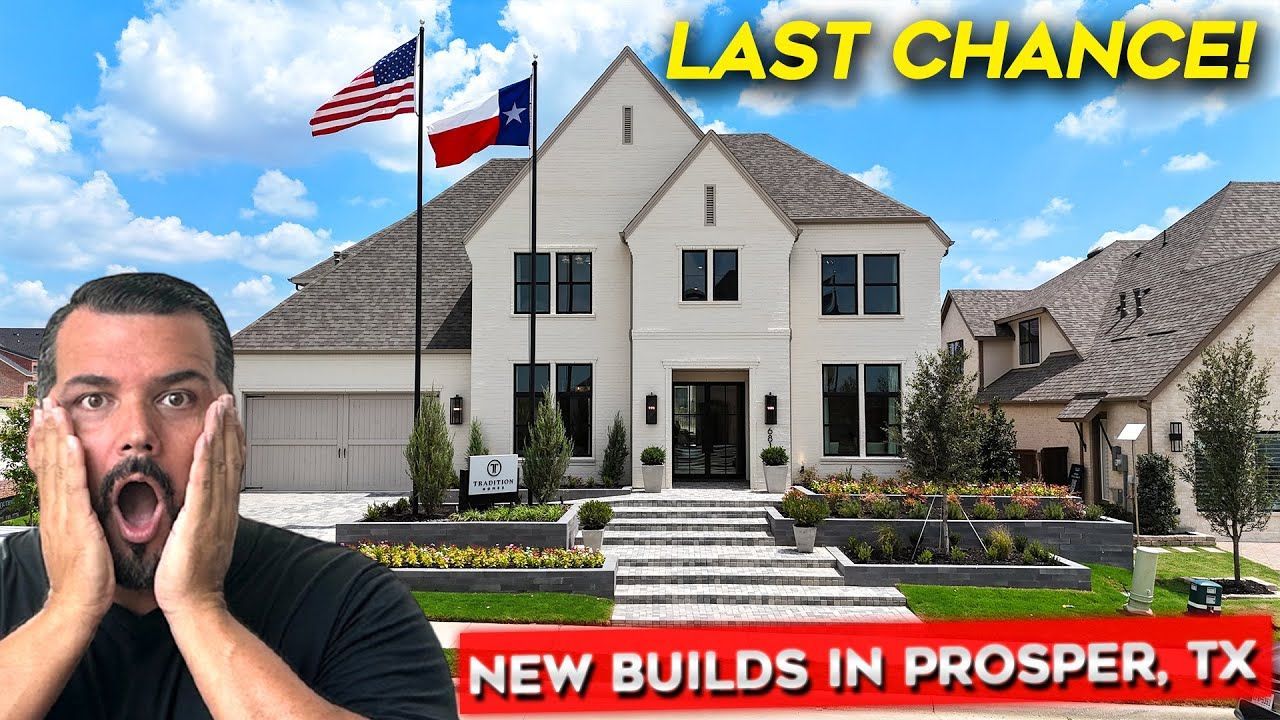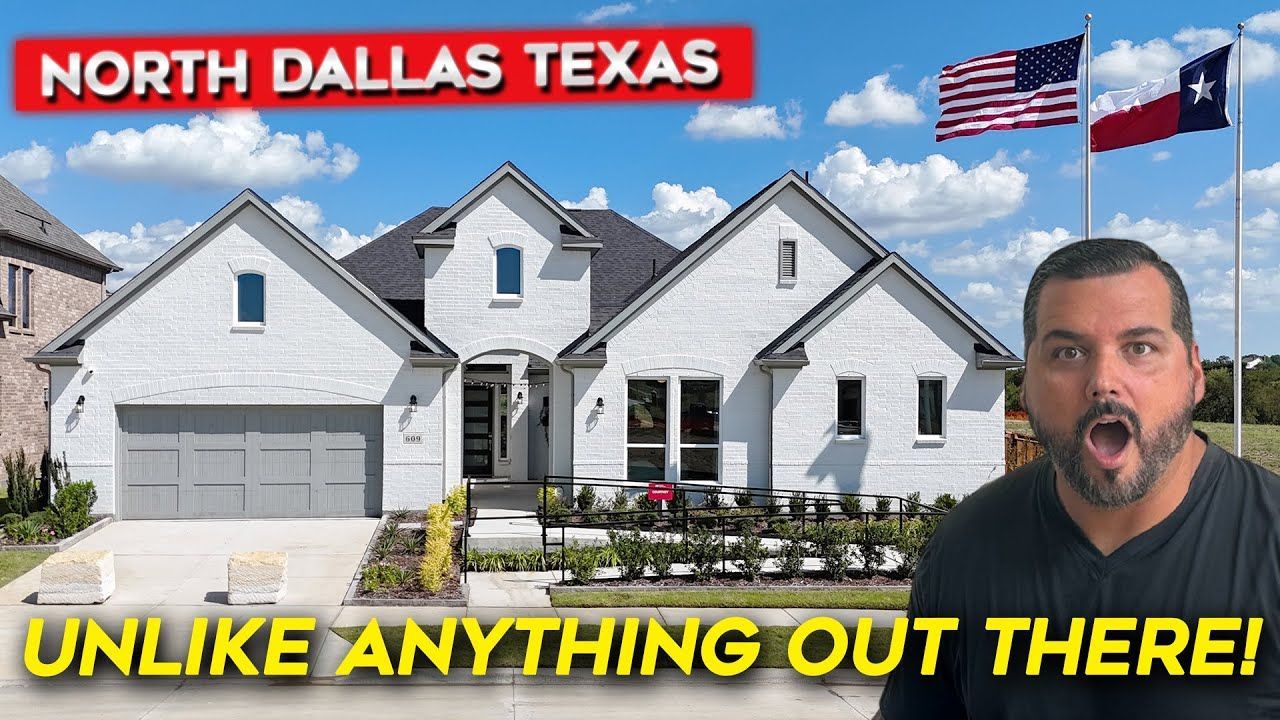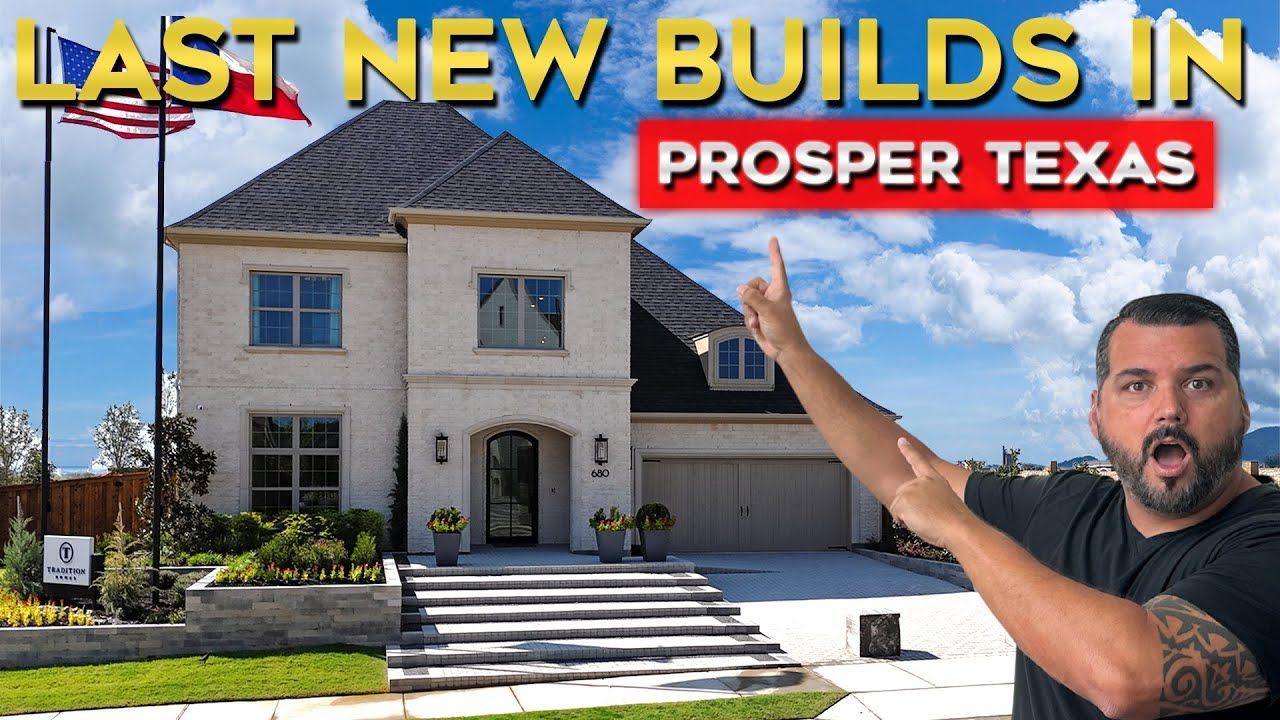Inside One of the Largest New Homes in Creekview Meadows, Pilot Point Texas
If you’re exploring new construction home options in the North Dallas area, you’re about to discover something extraordinary in the Creekview Meadows community of Pilot Point Texas. This area offers some of the most impressive deals and discounts you’ll find anywhere in the North Dallas market. Today, we’re diving deep into one of the largest two-story homes built by a highly reputable builder in this community — a sprawling home that boasts nearly 3,900 square feet of thoughtfully designed living space. Whether you’re a growing family or someone looking for a home packed with options and upgrades, this home tour is a must-read.
We’ll cover everything you need to know about this home, the builder, the neighborhood, pricing with no fluff, and why Creekview Meadows in Pilot Point might just be your next dream location. Let’s get started!
Table of Contents
- Welcome to the Largest Two-Story Home in Creekview Meadows, Pilot Point TX
- What It Really Costs to Build This Home in Pilot Point TX
- The Creekview Meadows Community in Pilot Point TX: Location and Amenities
- Why Work with an Independent Buyer’s Agent?
- Other Floor Plans and Options in Creekview Meadows Pilot Point TX
- FAQs About Living in Creekview Meadows Pilot Point Texas
- Conclusion: Is Living in Creekview Meadows Pilot Point Texas Right for You?
Welcome to the Largest Two-Story Home in Creekview Meadows, Pilot Point, Texas
This home is the builder’s flagship two-story model in the community, offering an expansive 3,900 square feet of living space. From the moment you walk in, you’re greeted by a stunning open two-story ceiling that creates an immediate “wow” factor. The entryway features an oversized 8-foot front door, setting the tone for the spaciousness and grandeur that unfolds inside.
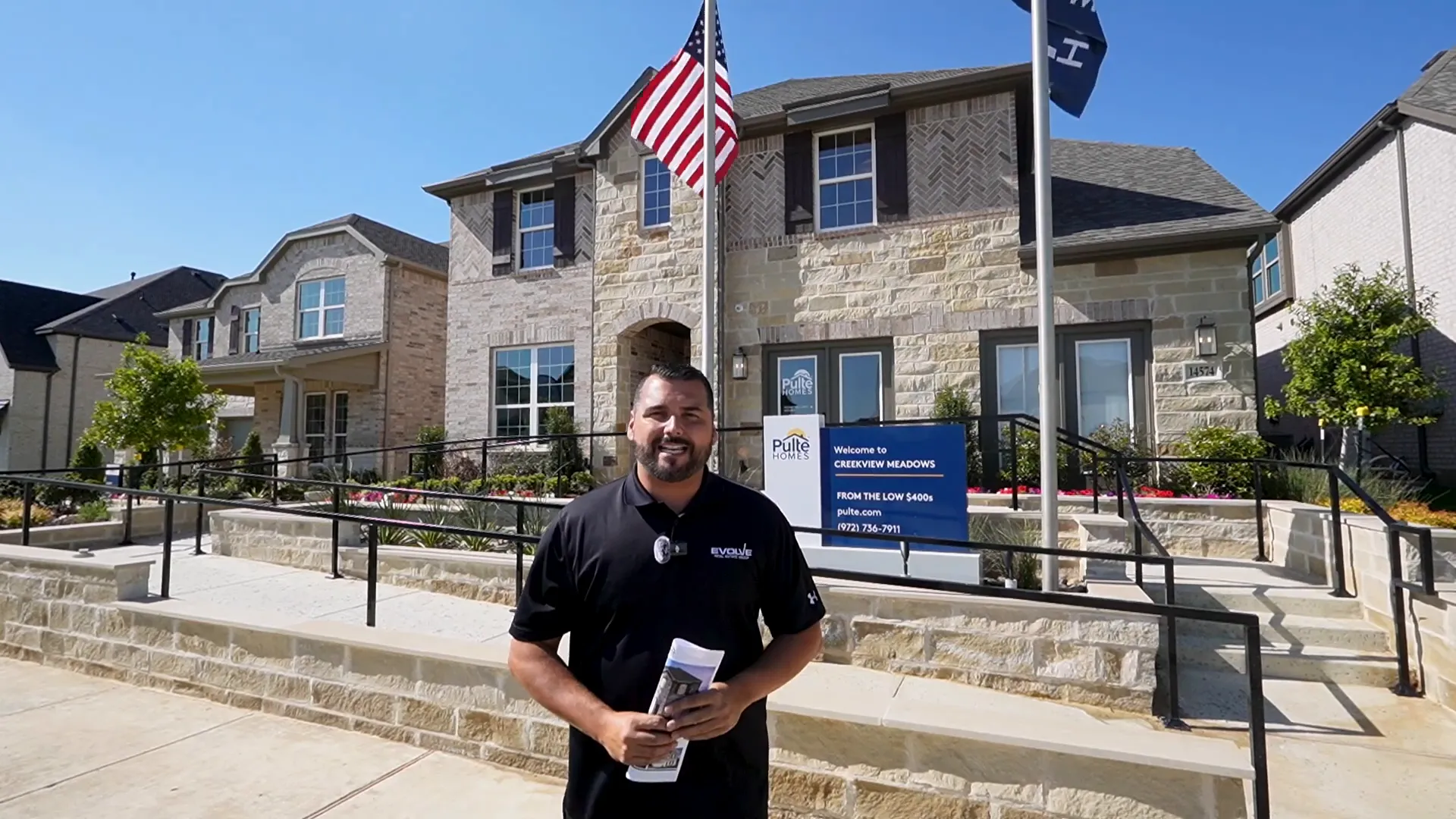
One of the standout architectural features is the open railing system that wraps around the entire upper floor, providing a visually stunning and airy feel as you look down into the main living spaces. This design is perfect if you want that large, open, and welcoming entrance that so many homebuyers crave.
Flexible Room Options on the First Floor
One of the best things about this floor plan is its versatility. The room immediately to the side of the entrance can be customized based on your needs:
- Flex Room: Use it as an open, multipurpose space for play, exercise, or a casual lounge.
- Home Office: A private workspace ideal for remote working or study.
- Additional Bedroom: Converted with a closet and upgraded bathroom options.
In the model we toured, this space was converted into a bedroom, which also upgrades the adjacent hallway bathroom from a half bath to a full bath with a walk-in shower option. This flexibility to customize based on lifestyle needs is a hallmark of this builder’s floor plans.
Engineered Hardwood Floors and Thoughtful Design Throughout
The entire home is decked out with beautiful engineered hardwood floors that add warmth and elegance to the space. The color palette is modern yet inviting, perfectly blending with the open layout and natural light pouring in from large windows.
Under the stairs, the builder maximizes storage space, a practical feature that’s essential for Texas homes where storage is always in high demand. As you walk through the home, you’ll notice charming architectural details like arched doorways that add a touch of classic elegance, enhancing the home’s “wow” factor.
Open Floor Plan with Casual Dining and Living Areas
The main living area combines functionality and style seamlessly. The casual dining space is tucked off to the side but still part of the overall flow, comfortably seating six people with ample natural light from additional windows.
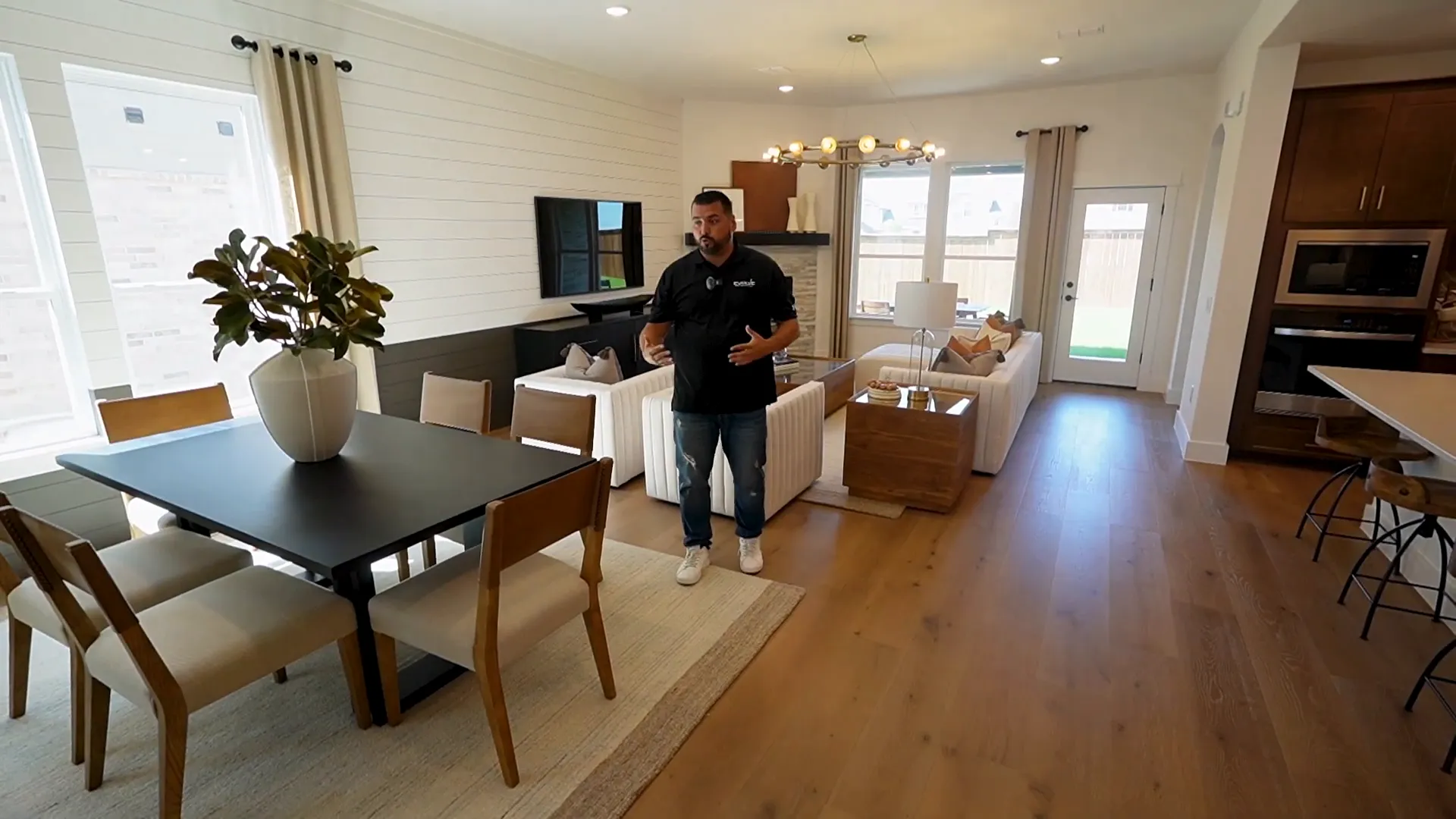
The ceiling height in this area is generous, approximately 10 to 11 feet, enhancing the open feel without overwhelming the space. The builder has incorporated design center upgrades like a wood trim accent wall and two-tone paint, elevating the interior’s aesthetic appeal.
The living room, adjacent to the dining area, features a cozy yet spacious design with ceilings taller than the standard 8 feet but not as high as the two-story entryway. A beautiful corner fireplace with stacked wood and an oversized mantel creates a warm focal point. The shiplap wood accents wrapping around the walls add character and charm, a testament to the skill of the home’s stager and designer.
The Heart of the Home: The Kitchen
Arguably the most important room in any home, this kitchen is a showstopper. The massive island is the centerpiece, offering not only a large prep area with a sink but also plenty of space for seating. Three chairs are already placed comfortably with room for a potential fourth without feeling cramped.The pendant lighting above the island complements the natural stained wood cabinetry trend making a comeback in higher-end homes. The lighter stained wood finish contrasts beautifully with the stone countertops and the intricate bricklay and herringbone backsplash design. This backsplash extends all the way up behind the industrial-style hood vent, creating a striking visual impact.
Storage is abundant with 42-inch tall upper cabinets featuring soft-close hinges — a rare and desirable upgrade that many buyers specifically request. The kitchen sink includes an offset drain, a thoughtful design choice that allows for easier installation of water filtration systems and maximizes under-sink drawer space.
The Pulte Planning Center: A Unique Feature
Only available with this builder, the Pulte Planning Center (PPC) is a dedicated desk area perfect for homework or managing household tasks while staying connected to the kitchen and living spaces. For those who prefer more pantry space, this area can be converted into a massive walk-in pantry, adding even more versatility to the floor plan.
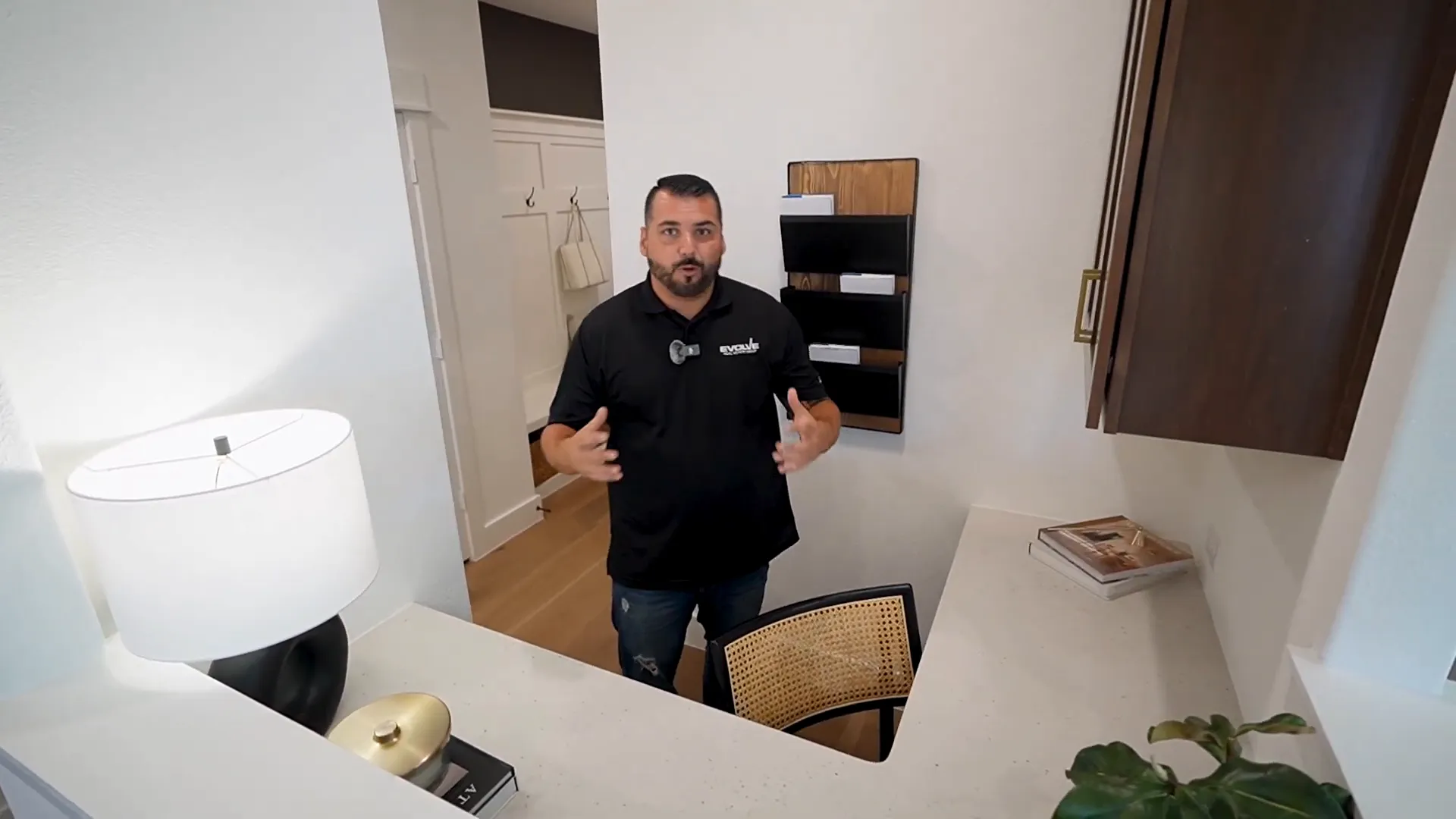
The standard pantry is a bit shallower but wide, offering decent storage. However, the option to upgrade to the walk-in pantry by enclosing the PPC space is an excellent choice for those craving additional storage for kitchen essentials.
Functional Spaces: Drop Zone and Utility Room
Coming in from the garage, you’ll find a convenient drop zone — a framed entry space equipped with shelves and hooks for coats, bags, and everyday essentials. This space helps keep the home organized and clutter-free.
Nearby is the utility room, complete with washer and dryer hookups and upgraded cabinetry above for storing laundry supplies. This practical upgrade keeps your laundry essentials neatly tucked away.
Outdoor Living and Lot Size
Step outside to a generously sized, extended patio, perfect for outdoor dining or entertaining. Many homeowners choose to run a gas stub out here to hook up a barbecue or even add an outdoor kitchen setup.
The lot itself is spacious, with enough room to add a swimming pool while still maintaining a sizeable yard. Although the model homes currently share an open yard space, future fencing would divide the lots, preserving privacy.
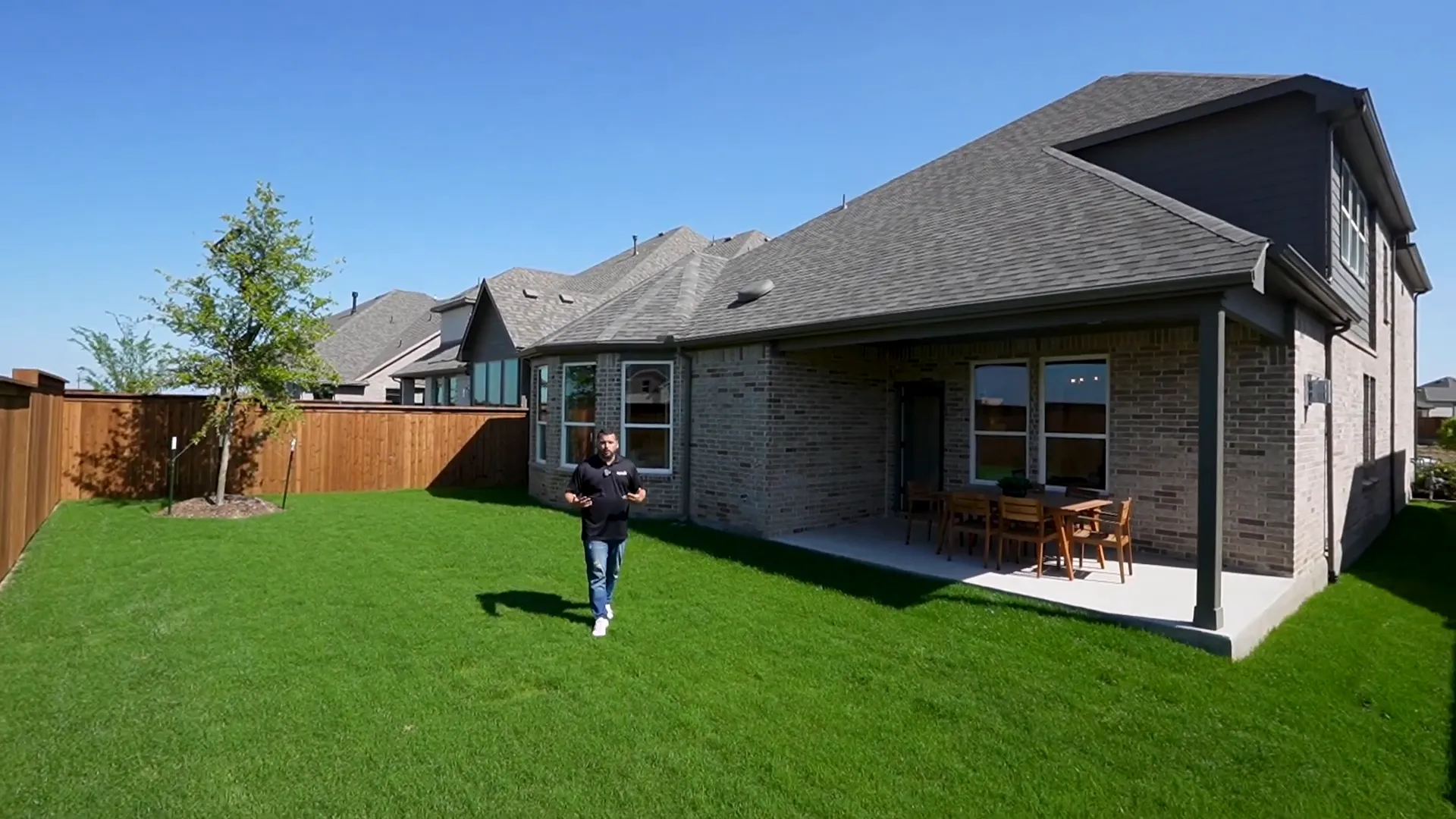
One of the things that makes living in Texas so appealing is the size of the lots, especially in master-planned communities like Creekview Meadows. Here, you get the best of both worlds: a large private yard and access to community amenities like walking trails, ponds, pools, splash pads, and amenity centers.
Upstairs: Game Room, Media Room, and Bedrooms
Heading upstairs, the open railing system is an upgrade worth considering. It visually connects the upper floor to the stunning entryway below, creating a dramatic architectural statement.
Spacious Game Room
The game room is massive and thoughtfully positioned above the kitchen and living room. This layout allows for some noise separation, which is perfect for families with active kids or for entertaining guests.
With plenty of space for a large sectional couch and games like shuffleboard, this room is designed for fun and relaxation.
The Must-Have Media Room
In Texas, a media room is almost a must-have, and this home delivers. The media room features a sunken floor design with two steps down, enhancing acoustics and creating a true theater experience.
The room includes double doors for privacy and showcases design center upgrades like vertical wood boards on the accent wall and stylish sconces. It’s perfect for movie nights or watching the big game with friends and family.
Bedroom Suite Options Upstairs
The upstairs bedrooms are well-sized with generous ceiling heights, including an 18-inch raised ceiling in the farthest bedroom which adds volume to the space.
The far bedroom has its own ensuite bathroom with a tub and full tile surround up to the ceiling, matching the elegant finishes seen throughout the home. The cabinetry and fixtures here continue the champagne brushed metal theme, tying the design together.
The second bedroom upstairs also includes a walk-in closet and enough room for a bed, desk, and dresser, making it perfect for kids or guests.
The third bedroom is located around the corner, sharing a detached full bathroom with a double vanity and tub/shower combo. This layout is practical for guests or family members using the media and game rooms.
All bedrooms upstairs feature large walk-in closets, providing plenty of storage — a crucial feature for families who need space for their belongings.
The Primary Suite: A Luxurious Retreat
The primary bedroom is a highlight of this home, featuring a unique layout where the closet is located right off the entry to the bedroom rather than inside the bathroom as is traditional. This offers a different flow and maximizes usable space.The room features an upgraded tray ceiling and a bay window sitting area, which adds about 3 to 3.5 feet of depth, creating a cozy nook perfect for reading or relaxing. This bay window is a relatively small upgrade but adds tremendous visual and functional value.
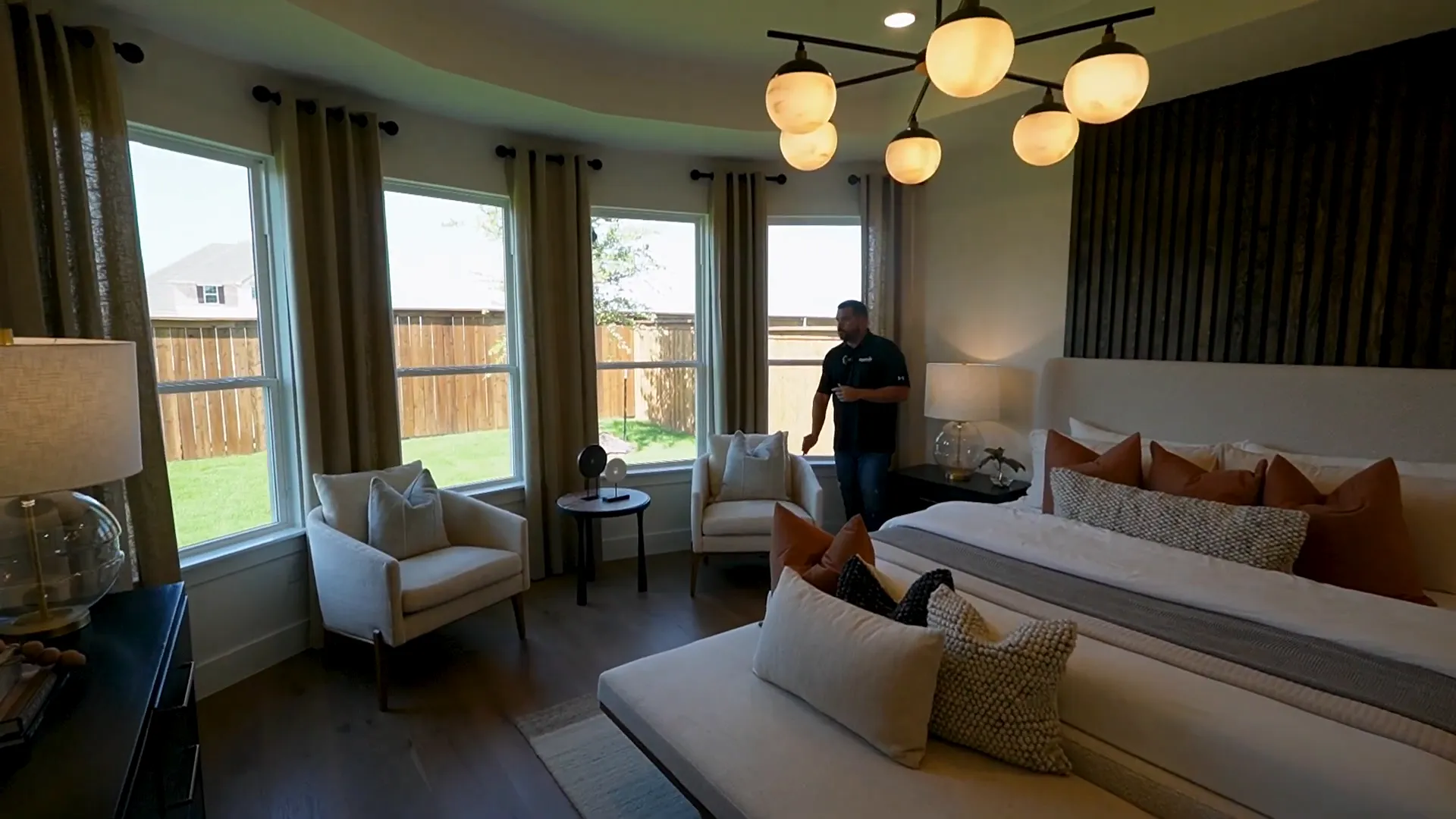
Many buyers overlook this upgrade, but it’s one that makes a big difference in the feel and resale value of the home. If you want expert advice on such decisions, consulting with an experienced real estate professional can save you money and ensure you make the best choices.
The Glamorous Primary Bathroom
The primary bath upgrade, known as the glam bathroom, replaces the traditional tub with a massive walk-in shower featuring a rain shower head, handheld shower, and a seating bench. The glass enclosure adds to the spacious feel.
Countertops with subtle gold specks perfectly complement the brushed metal finishes on the faucets and hardware. The double vanity offers ample storage, and soft-close cabinetry is standard in this upgraded model.
The water closet (toilet room) is separate for privacy, and a linen closet tucked behind the shower provides additional storage space.
Closet Storage Options
The walk-in closet in the primary suite can be expanded by pushing back the wall into the tandem garage space, giving you a huge closet if desired. Alternatively, you can keep the garage storage and maintain the current closet size. This flexibility allows customization based on your lifestyle and storage needs.
Pricing: What It Really Costs to Build This Home in Pilot Point TX
Now, let’s get to the important part — pricing. The base floor plan, called the Lexington plan, starts at 3,284 square feet with 4 bedrooms and 2.5 baths. The model we toured includes several upgrades:
- Media room addition
- Flex space converted to a fifth bedroom
- Additional bathrooms added (two full baths upstairs)
- Bay window and tray ceiling upgrades
- Open railing system
The media room add-on alone adds about $23,000 and brings the total square footage to approximately 3,650 square feet. Buyers typically invest around $100,000 in upgrades for a home like this.
The base price starts around $513,900, but with all the upgrades and lot premiums, the no-nonsense pricing lands between $585,000 and $615,000. While sticker prices can climb as high as $640,000, generous builder discounts and incentives often bring the effective price down to this more affordable range.
Currently, the builder offers an incredible incentive by including the media room at no additional cost (a $23,000 value) plus about $25,000 in credits for design and upgrades, totaling nearly $50,000 in savings. Keep in mind, pricing and incentives fluctuate, so working with a knowledgeable agent who can provide up-to-date information is invaluable.
The Creekview Meadows Community in Pilot Point TX: Location and Amenities
Creekview Meadows is located in Pilot Point, Texas, about 15 to 18 minutes from Frisco, a booming area known for the Fields West development — a high-profile project featuring top-tier dining, shopping, and entertainment options. The Universal Kids Studio and Omni PGA of America are also slated to open nearby by 2027, adding even more excitement and value to the region.
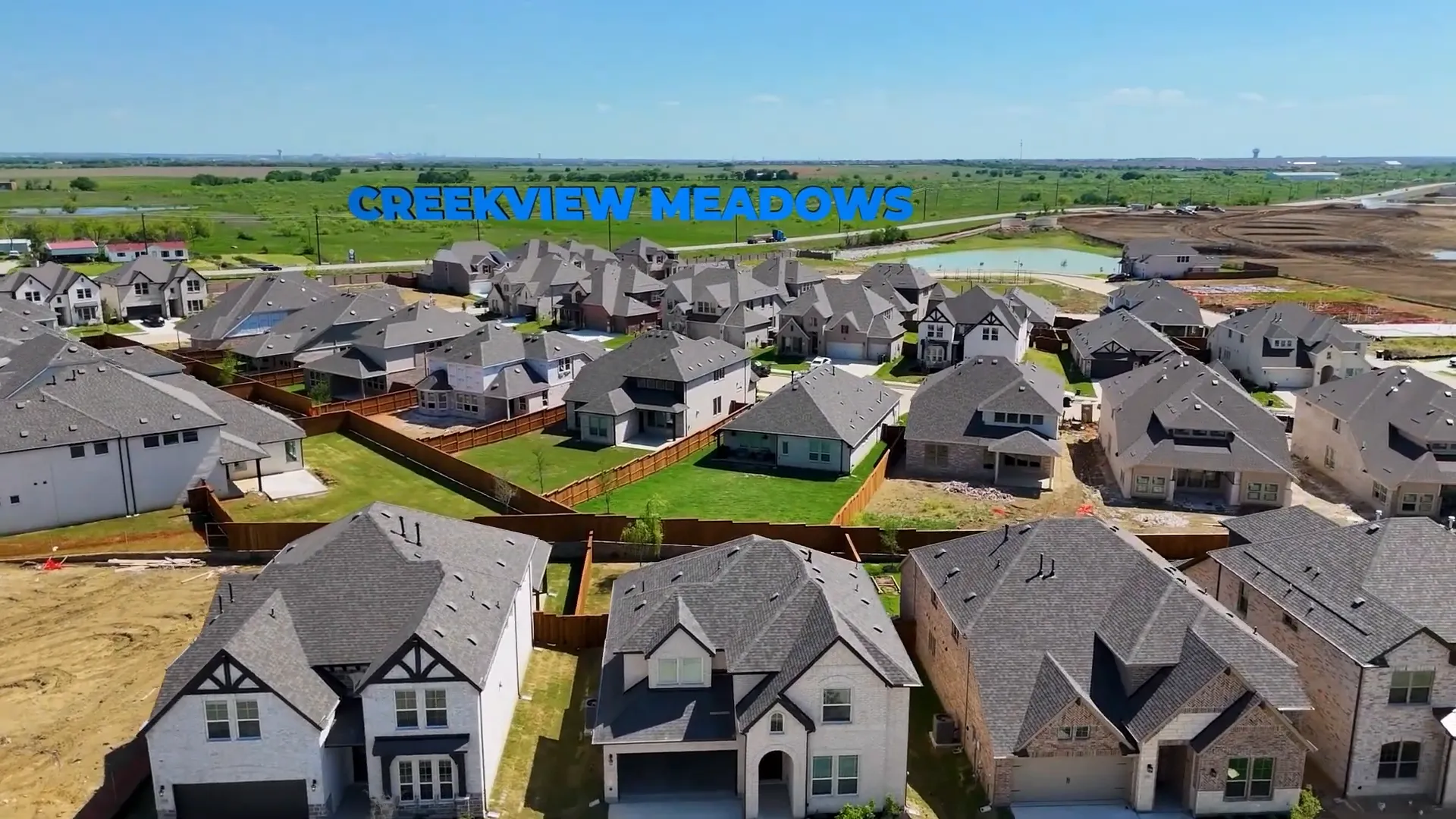
Though the community’s mailing address is Pilot Point, it falls within the Celina Independent School District, which is consistently rated highly on platforms like GreatSchools.org and Niche.com. New schools are being built to accommodate the area’s rapid growth, making it an attractive choice for families prioritizing education.
Community amenities coming in the next phase include walking trails, ponds, amenity centers, pools, and splash pads, expected to open within the next year. The HOA fees are affordable at $850 annually, and property taxes are around 2.01%, with an additional municipal utility district (MUD) tax of about $260 monthly, depending on lot size. After homestead exemptions, effective property tax rates range between 2.4% and 2.6%.
Why Work with an Independent Buyer’s Agent?
One of the unique advantages of working with this builder is that they pay the buyer agent’s commission, allowing you to have independent representation at no cost to you. This means you get an advocate who works solely for you, not the builder, ensuring you receive the best possible deal, discounts, and incentives without any conflict of interest.
Having expert guidance throughout the new construction process can save you tens of thousands of dollars and help you avoid costly mistakes or overlooked upgrades. Whether you’re ready to buy now or planning a future purchase, starting the conversation early can position you to negotiate the best terms and navigate the complex decisions involved in building a new home. If you have questions or would like assistance, feel free to reach out to me directly at 469-829-7160.
Other Floor Plans and Options in Creekview Meadows in Pilot Point TX
This builder offers 14 different floor plans in Creekview Meadows, ranging from smaller to larger homes, providing options for a variety of budgets and lifestyle needs. If the Lexington plan isn’t exactly what you want, there are plenty of alternatives to explore, each customizable with different upgrades and design choices.
When considering your priorities, such as the number of bedrooms, presence of a media or game room, kitchen layout, or outdoor space, a knowledgeable agent can help you narrow down the options and find the perfect fit within this community.
FAQs About Living in Creekview Meadows Pilot Point Texas
What makes Creekview Meadows in Pilot Point a desirable place to live?
Creekview Meadows offers spacious lots, access to highly rated schools in the Celina ISD, and upcoming community amenities like pools, walking trails, and splash pads. Its proximity to Frisco and major developments like Fields West, Universal Kids Studio, and Omni PGA make it an excellent choice for families and professionals alike.
How big is the Lexington floor plan and what are the key features?
The Lexington plan starts at 3,284 square feet with 4 bedrooms and 2.5 baths. Upgraded models include a media room, additional bedrooms, and bathrooms, totaling around 3,650 square feet. It features flexible room options, an open two-story entry, a large kitchen island, and a luxurious primary suite.
What are the typical upgrade costs for this home?
Average upgrade costs for the Lexington plan are around $100,000, including structural additions like the media room ($23,000), bay window, tray ceilings, and design center selections like hardwood floors and tile work.
What are the property taxes and HOA fees in Creekview Meadows?
Property tax rates are approximately 2.01%, with an additional MUD tax of about $260 monthly. The HOA fee is $850 annually, which is quite affordable for the amenities offered.
Does the builder pay the buyer’s agent commission?
Yes, this builder pays the buyer agent’s commission, allowing homebuyers to have independent representation at no additional cost, ensuring expert guidance and negotiation support.
Are there community amenities in Creekview Meadows?
Yes, amenities including walking trails, ponds, amenity centers, pools, and splash pads are planned for phase two of the community and are expected to open within the next year.
How far is Creekview Meadows from major Dallas attractions?
It’s about 15 to 18 minutes from Frisco, which hosts major developments like Fields West and upcoming entertainment centers. It’s also close to the Universal Kids Studio and Omni PGA of America facilities.
Conclusion: Is Living in Creekview Meadows Pilot Point Texas Right for You?
If you’re looking for a spacious, customizable new construction home in the North Dallas area with unbeatable pricing and incentives, Creekview Meadows in Pilot Point is an option you shouldn’t overlook. The Lexington plan, with its generous square footage, flexible layouts, and high-end finishes, offers incredible value, especially with the current discounts and upgrades being offered.
The community’s location provides convenient access to major shopping, dining, entertainment, and top-rated schools, while the upcoming amenities promise a vibrant neighborhood lifestyle. Plus, working with an independent buyer’s agent who has your best interests at heart can make the entire homebuying and building process smoother, more affordable, and more enjoyable.
Whether you’re ready to move now or planning ahead, this is a fantastic opportunity to secure a beautiful new home in a rapidly growing and desirable Texas community. Reach out to me directly, your trusted real estate expert, at 469-829-7160 or visit my website at www.discoverdallastexasliving.com to explore your options, schedule tours, and get the latest pricing and incentives. Your dream home in Creekview Meadows Pilot Point Texas awaits!
ALEX PIECH
With over 22 years of experience in real estate and a background in construction, Alex Piech is your trusted guide to navigating the Dallas real estate market. Known for his expert negotiation skills and deep local knowledge, Alex specializes in new construction, relocation services, and helping clients find the perfect home in Dallas.

