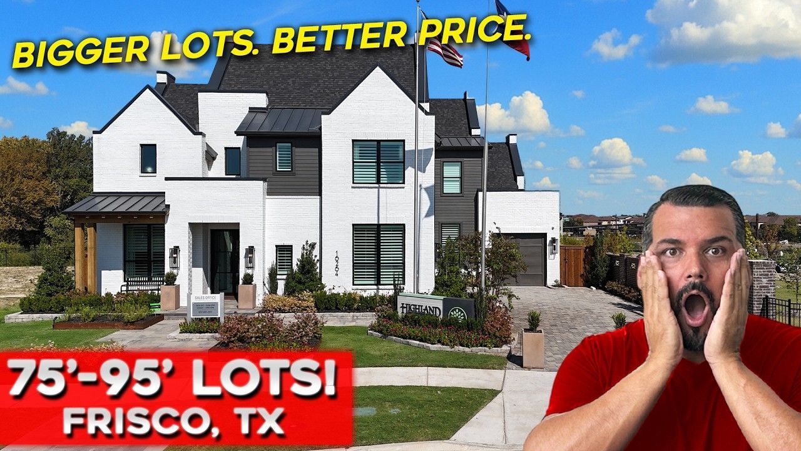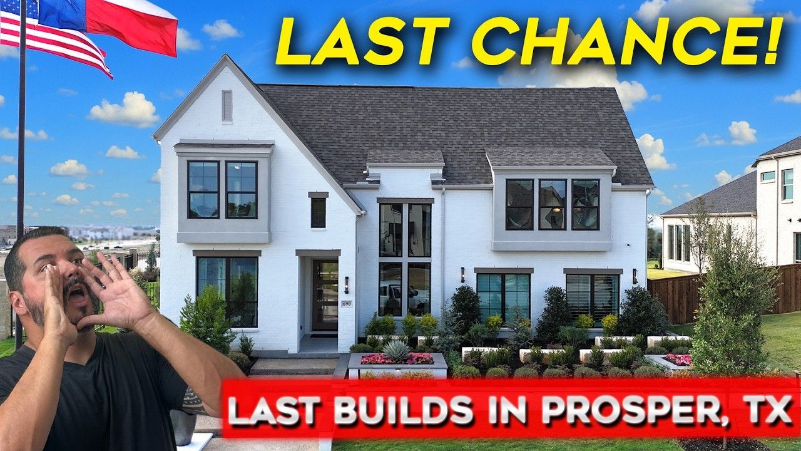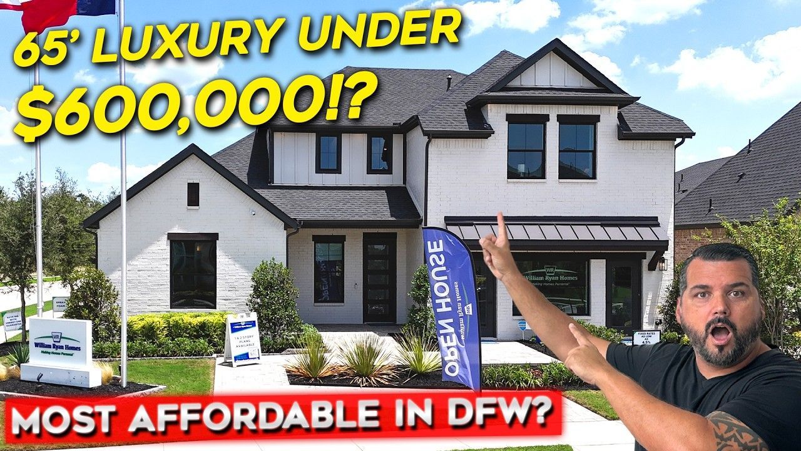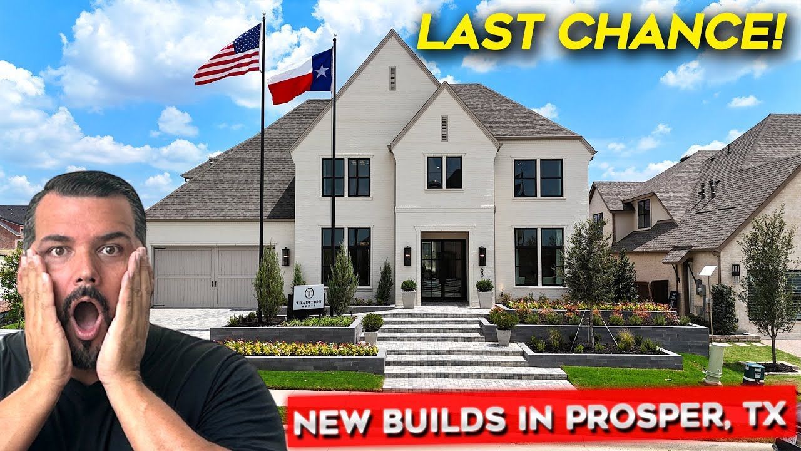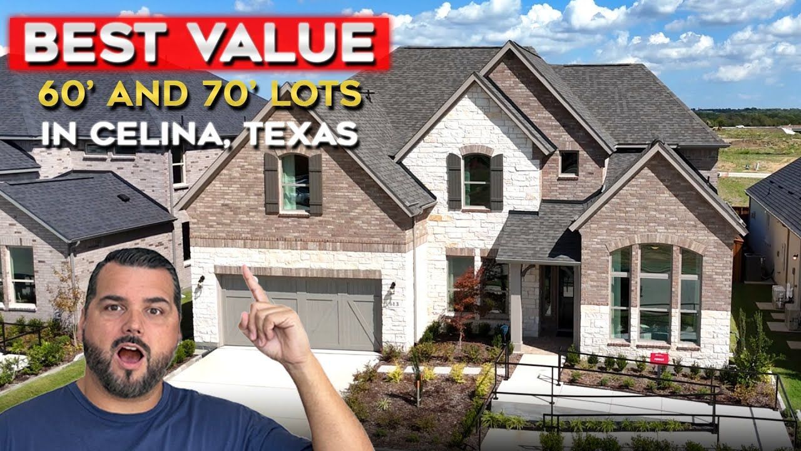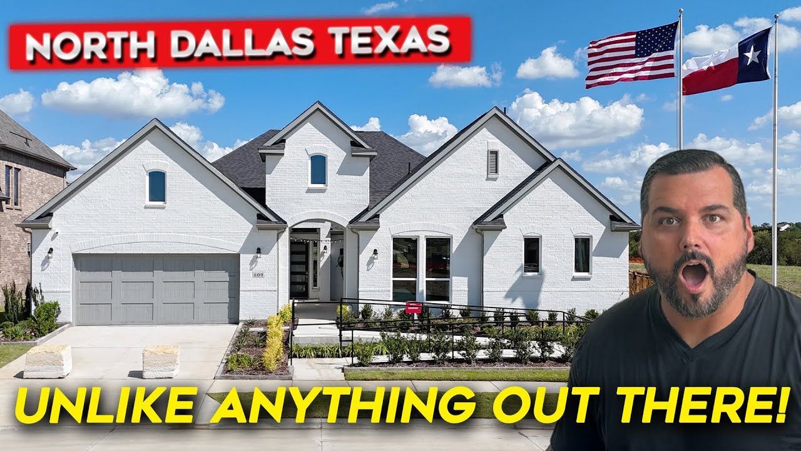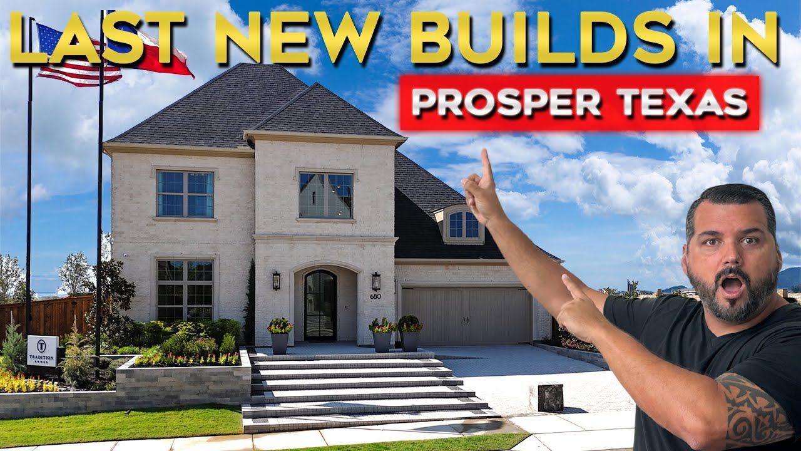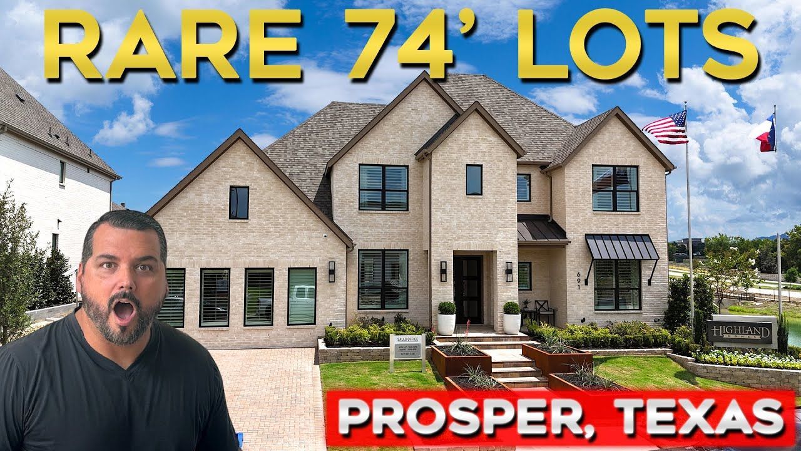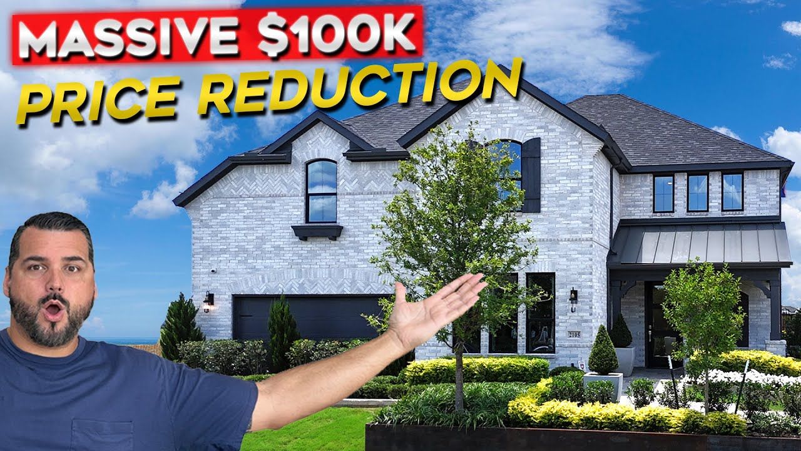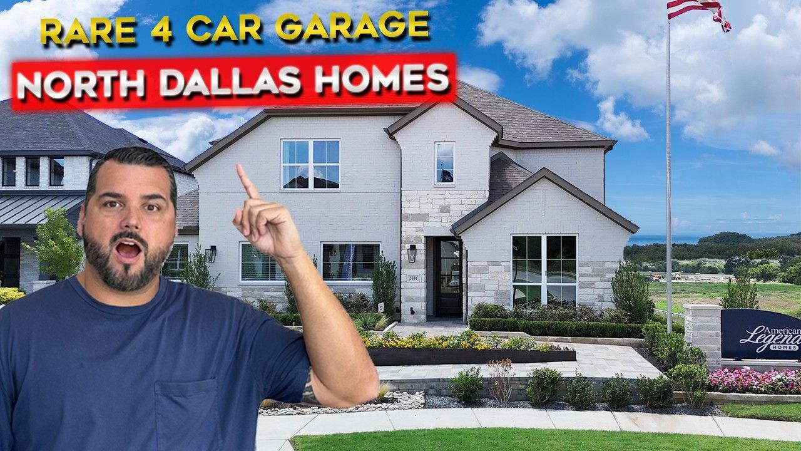Dallas Area New Construction: Pilot Point’s New Master-Planned Community
Hello — I’m Alex Piech from Discover Dallas Texas Living, and I’m excited to walk you through one of the most compelling opportunities I’ve seen recently: affordable new construction homes in Pilot Point, Texas, inside a new master‑planned community called Creek View Meadows. In the piece that follows I’ll give you an in‑depth tour of the plan, layout options, finishes, the neighborhood, taxes, HOA, move‑in pricing, and the exact “no BS” numbers so you can decide whether these affordable new construction homes in Pilot Point, Texas are the right fit for your family and budget.
As the creator of the original walkthrough, I want this article to serve as a complete written companion to that tour — but more than that, I want it to be a standalone guide you can use while researching affordable new construction homes in Pilot Point, Texas. I’ll share practical takeaways about floorplan flexibility, storage, finishes, and buying tips that matter to real buyers relocating to the North Dallas market.
Table of Contents
- What Makes These Affordable New Construction Homes in Pilot Point, Texas Worth Attention?
- From Front Door to Backyard: The Layout Choices That Count
- No BS Pricing: Exact Move‑in Options and What They Include
- Community Overview: Creek View Meadows in Pilot Point, Texas
- Taxes, HOA, and Financing Incentives to Consider
- Why This Plan Works for Many North Dallas Buyers
- How I Help Buyers Navigate New Construction Purchases
- Practical Next Steps if You’re Serious About These Affordable New Construction Homes in Pilot Point, Texas
- FAQs About Affordable New Construction Homes in Pilot Point, Texas
- Final Thoughts — Who Should Prioritize These Homes?
- Ready to See Inventory and Get the Real Numbers?
What Makes These Affordable New Construction Homes in Pilot Point, Texas Worth Attention?
Let me get right to the point: in a market where square footage often comes at a steep premium, these homes deliver large, functional layouts and high‑end looking finishes at prices that genuinely make them stand out. If your priority is a brand‑new house with lots of room for a growing family — offices for work‑from‑home, media/game rooms, and a generous primary suite — these affordable new construction homes in Pilot Point, Texas are designed to give you all of that and more.
Key reasons these properties are compelling:
- High usable square footage (plans approaching 3,700–3,800 sq ft in the larger layouts).
- Flexible floorplans with multiple home office options that can convert to bedrooms and full baths.
- Two‑story living areas with dramatic windows and natural light — a strong resale feature.
- Planned master‑plan community amenities like lakes, pools, trails, and a clubhouse.
- Price points that include move‑in inventory in the $445k to $620k range depending on plan and upgrades.
From Front Door to Backyard: The Layout Choices That Count
One of the first things buyers notice is how thoughtfully the entry and front area were designed. The model shows an upgraded front door with a rainfall glass insert that allows natural light into a wide foyer with roughly 9‑ft ceilings. Immediately to the right (or left depending on elevation) is a versatile room that the base plan designates as an office — and this is where this plan earns big marks for flexibility.
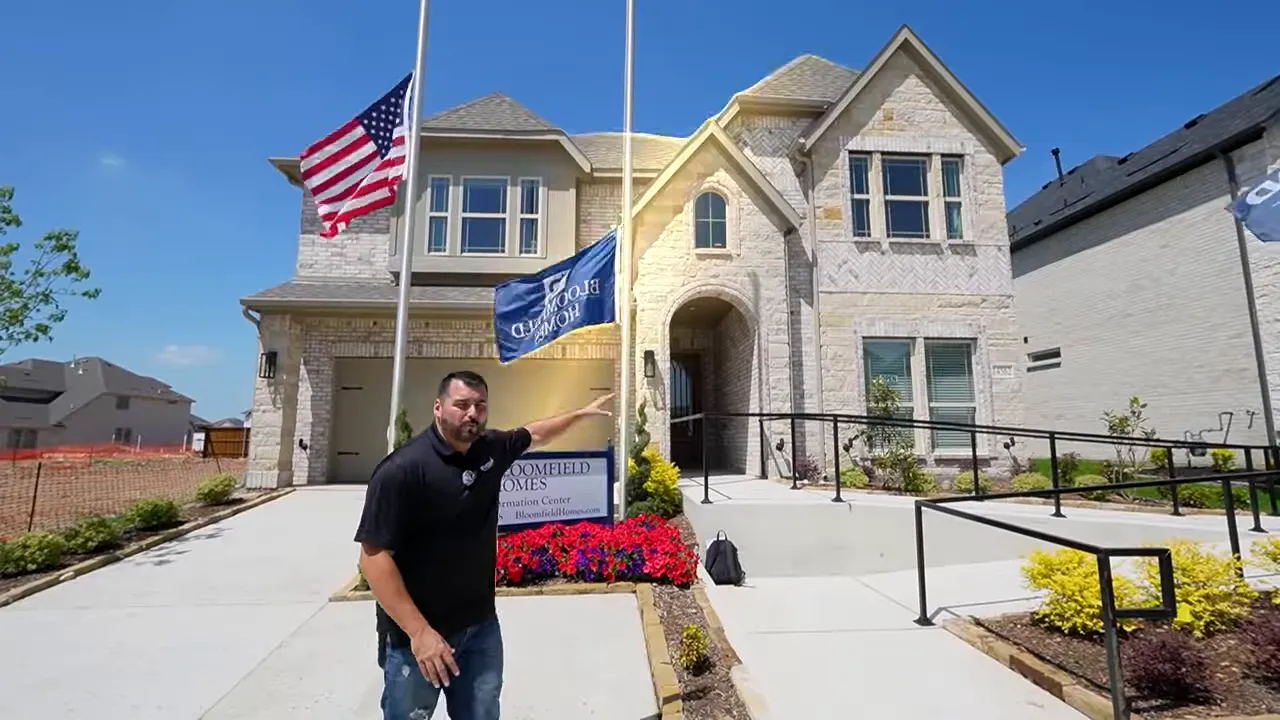
The base layout actually includes two home offices. That’s rare and valuable. If you need separate workspaces for two people, it’s a huge win. If instead you prefer more bedrooms, the same space can be upgraded to a full bedroom and the builder will add an additional full bath. That ability to switch between two offices or an extra bedroom + bath is exactly the kind of adaptability many buyers need — and it’s why this plan is so attractive for families that work remotely or have multi‑generational needs.
Beyond the office flexibility, storage is intentionally generous: double‑door closets, expansive shelving options, and a practical utility room located adjacent to the two‑car garage. In markets like North Dallas, where basements are uncommon, smart storage within the footprint is essential. This plan uses every inch: oversized baseboards, under‑stair storage, and mud‑bench built into the utility area so you can transition from garage to home without clutter.
Why the office/bedroom conversion is a winner
There are three practical buyer profiles that benefit most from the office/bedroom conversion option:
- Two people working from home who need separate, quiet offices.
- Families who want a downstairs bedroom for aging parents or guests.
- Buyers seeking higher resale value — a home with an extra bedroom and bath can command a premium on resale in many submarkets.
That frosted transom in the converted bath is a very thoughtful detail — it maintains privacy while bringing in daylight and paired with granite countertops and an accented ceramic tile surround it feels far more upscale than the base price might suggest.
The heart of the home: kitchen, living, and casual dining
If you’re like most buyers, the kitchen and open living area are where you’ll spend the most time and make the most tradeoffs. This plan does a really nice job of delivering an impressive kitchen with high visual appeal and functional details.
The staircase is intentionally tucked to the side so the living room can have two‑story volume and a true “wow” factor — the exact open feeling buyers want when hosting or simply enjoying family time. The builder uses horizontal railings on the second level, wood runners and tasteful trim/riser details that collectively elevate the feel without adding excessive cost.
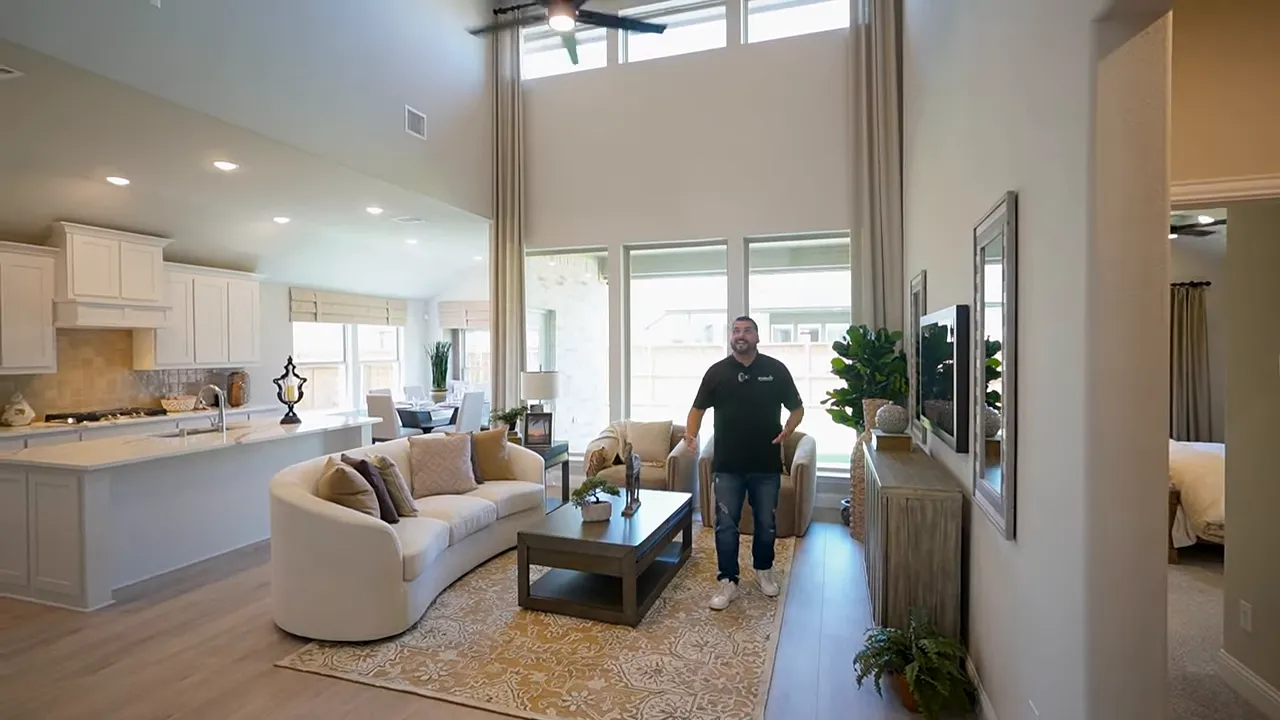
The two‑story living room has transom windows on the high wall, plus three large windows that look out onto the covered patio. This layout solves a common downside of covered patios — loss of natural light — by adding extra windows up top so you retain brightness even with the outdoor cover. It makes the living area feel connected to the yard and lets in lots of indirect light.
Kitchen finishes and functionality
Here’s where the model really shows off: the countertops are a striking, veined stone with warm sandy and gold tones that play beautifully against white cabinetry. Those countertops are far from generic — they instantly elevate the kitchen. The model also includes a gas cooktop with an external vent. That external venting is an important functional upgrade for people who cook often and use heavier spices — it prevents lingering smells and improves indoor air quality.
Additional noteworthy kitchen features:
- 42‑inch upper cabinets with crown molding for a higher‑end look.
- Built‑in wall oven and microwave for a more streamlined appearance.
- Large walk‑in pantry and abundant counter space for prep and entertaining.
- A casual dining alcove that comfortably sits six and benefits from window light and a built‑in bench.
All of these features show how builders are balancing cost and perceived value: the structural elements (floorplan, ceiling heights, two‑story opening) and key finish selections (countertops, backsplash, vented hood) are where you get the most “bang for your buck.” That’s how these homes provide the look and function of higher price tiers while keeping the overall new‑construction pricing competitive.
Backyard, lot size, and outdoor potential
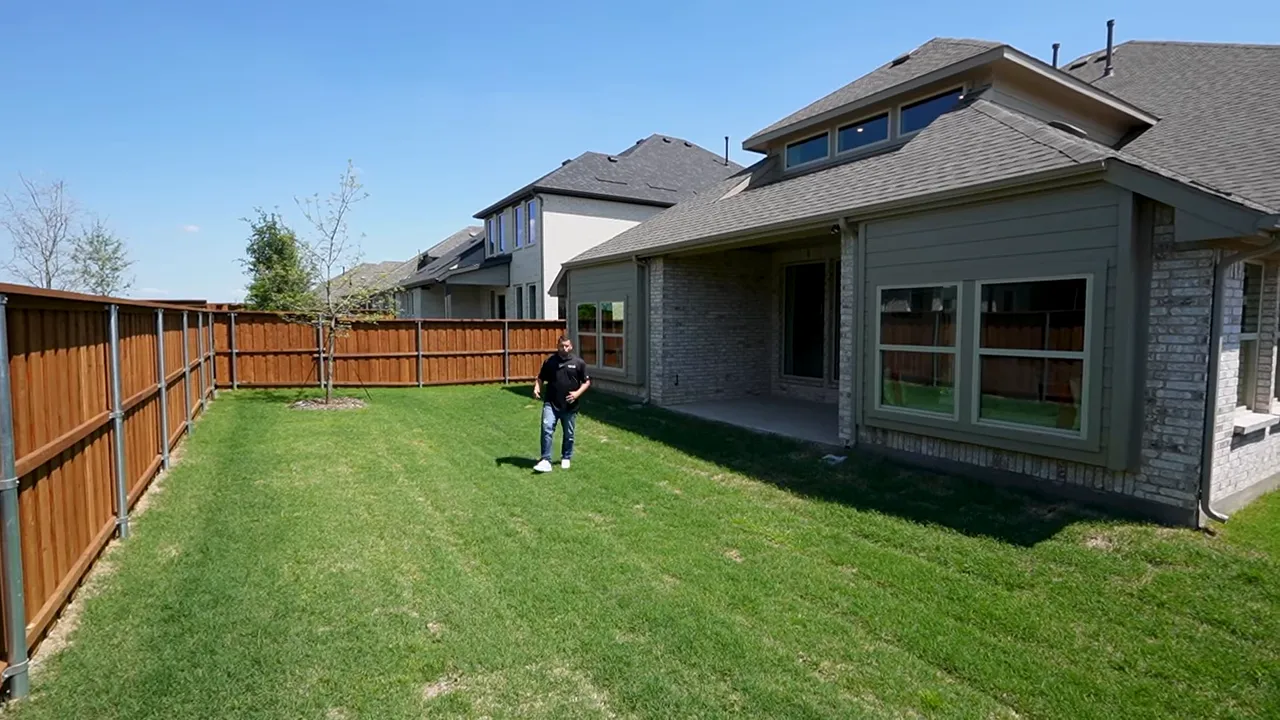
The lot sizes in this community are typical for North Dallas suburbs — roughly 50–60 ft wide and 110–120 ft deep. They’re not estate lots, but they’re large enough to accommodate a typical outdoor lifestyle: a covered patio, seating, yard for kids or pets, and even a pool with remaining yard space. For many buyers moving from more crowded urban lots or apartments, this combination is a huge improvement.
What to expect from the outdoor area:
- Covered patio for shade and outdoor dining.
- A backyard deep enough for a pool and still leave usable grass.
- Good orientation for sun and outdoor entertaining in the mild DFW climate most of the year.
Second level: media room, game room, and flexible bedroom layout
The second floor really extends the home’s usable space. You’ll find a landing/game room, a dedicated media room (that in some models has an optional door), and multiple bedrooms arranged with smart adjacency — including a Jack and Jill bath setup that works well for siblings or multiple guests.
Two popular layout decisions here are worth highlighting:
- Media room design: the plan includes an opening into the media room. You can opt to keep it open or ask the builder to add double doors to fully enclose it — enclosed media rooms are excellent for dedicated theater use and better sound isolation.
- Secluded layout: the upstairs is partially separated from the open two‑story living room below by a railing and a small visual setback. That design reduces noise transfer and gives the second floor a quieter feel when kids are playing downstairs.
If you often host movie nights, consider wiring the media room during construction — prewiring for surround sound and projection is far cheaper and cleaner than retrofitting later. When we help buyers through the low‑voltage meeting with the builder, we always recommend selecting any wiring or mounting choices at that stage so the room performs as intended.
Bedrooms and Jack & Jill baths — practical choices for families
The upstairs bedrooms are intentionally generous. Tall ceilings on the second floor help these rooms feel more spacious and higher end. The Jack & Jill arrangement provides two separate vanities (one per bedroom) with a shared wet area for the tub/shower and toilet. For families, that’s a practical compromise: kids get their own sink and a measure of privacy while sharing the shower space.
Another nice detail: the model uses a transom/frosted window to bring daylight into internal bathrooms without sacrificing privacy. Small touches like this significantly improve daily living experience and showcase how thoughtful design can add perceived value without changing the structural footprint.
Primary suite: light, layout, and a surprisingly big closet
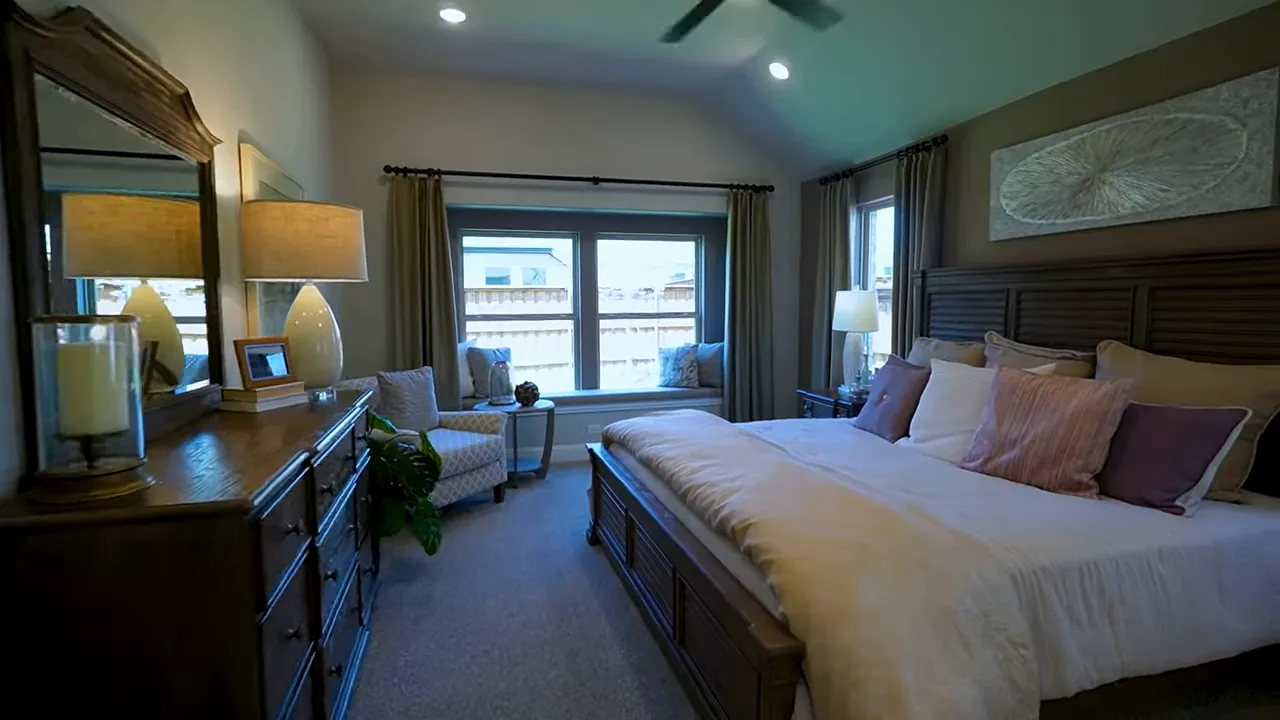
The primary suite lives on the main floor around the back of the house and offers privacy while still being connected to the living areas. Builders elevated the ceiling here and added a window bench seat to create extra depth and light. The suite gets windows on two sides, which is smart for cross‑lighting and a bright, airy feel.
The primary bathroom is purposefully appointed: double sinks, a soaking tub, and a separate shower. The same veined stone used on the kitchen counters wraps through into bathroom counters and seating details, creating a unified, higher‑end aesthetic. Ceramic tile floors and upgraded backsplashes add more of those design center details that buyers notice in daily life.
Closet space here is “sneaky big” — meaning it appears modest but then opens into a larger area with multiple hanging heights and room for additional organization. For buyers with wardrobes or long dresses, the closet offers the flexibility to add rods, shelving, or even an in‑closet dresser. That kind of practical storage capability is a major selling point in a market without basements.
No BS pricing: exact move‑in options and what they include
Now let’s talk numbers — the part everyone asks me about. I’ll be blunt: the builder provided real move‑in inventory pricing that includes most of what you see in the model — structural upgrades like the fifth bedroom / fourth bath conversion (the office converted downstairs), media and game rooms, and many of the aesthetic upgrades.
Current move‑in inventory pricing (direct, no fluff):
- Two move‑in homes that match this floorplan and include many of the model upgrades are priced at $610,000 and $620,000. These are roughly 3,558 sq ft in this configuration with the extra bedroom and bath added.
- An alternate, smaller plan (the “little brother”) that keeps a single downstairs office instead of turning it into a bedroom is about 2,850 sq ft and is priced between $540,000 and $550,000.
- The lowest priced move‑in home currently available in the community is listed at $445,000, representing more entry‑level new construction options in other plans within the development.
If you loved the model and have a $600k–$620k budget, the homes I showed give you nearly 3,600 sq ft, a converted fifth bedroom and fourth bath, a media room, and many finish upgrades. That pricing is what I call “no BS pricing” — it’s the direct move‑in price you can act on today.
What’s included vs. what’s an upgrade at the design center
It’s essential to understand the difference between structural elements and design center upgrades:
- Structural elements: things like adding a bedroom, converting an office, adding a media room, or selecting a different elevation usually affect the base price (and are considered structural). They often change the floor plan footprint in measurable ways.
- Design center elements: countertops, tile, backsplash, cabinetry color, flooring upgrades and paint colors. Model homes frequently show upgraded design center items — they are visually appealing but cost extra above the base plan.
When you’re budgeting for a new build, separate the two buckets and prioritize what matters most to you. Structural choices are harder (and more expensive) to change later, so we generally advise securing the right floorplan first and then customizing design elements to match your lifestyle and resale goals.
Community overview: Creek View Meadows in Pilot Point, Texas
The homes are located in Creek View Meadows, a master‑planned community with multiple phases and a projected buildout of over 1,400 homes. It’s in the Pilot Point area (your mailing address will be Pilot Point), but locationally it sits roughly 15–18 minutes from Frisco — a major hub for shopping, dining, entertainment, and Universal Studios Texas.
Community highlights:
- Planned amenities such as lakes, ponds, walking trails, a pool, and clubhouse. The amenity center begins in phase two, with construction already underway, so it will be available to residents as the community develops.
- Large buildout: multiple phases mean long-term infrastructure, retail additions, and school expansion as the population grows.
- Easy access to sports fields, grocery stores (including a new H‑E‑B and Costco nearby), and recreational hubs for youth sports leagues.
For people relocating from out of town, Creek View Meadows presents the balance of smaller‑town charm with quick and reasonable commutes to Frisco’s major attractions — making it appealing as both a family community and an investment area.
Schools and growth — why the area is gaining momentum
Homes in Creek View Meadows fall within the Celina Independent School District, a major draw for many families. Independent resources such as GreatSchools.org and Niche.com show Celina consistently rated in the A‑ to A‑ minus range, with strong college prep and AP offerings. The larger North Dallas growth pattern is significant: the area has seen more than 26% year‑over‑year population growth recently, which drives new schools, retail, and infrastructure investments.
Smart buyers looking at affordable new construction homes in Pilot Point, Texas are often thinking about long‑term value. With new schools being added and amenity centers coming online, purchasers today could benefit from improved community offerings and infrastructure over the next 3–5 years.
Taxes, HOA, and financing incentives to consider
Taxes and community assessments are a major part of the affordability equation. Here’s what you need to know for Creek View Meadows:
- Base tax rate for the community listed at about 2.01%.
- There is a Public Improvement District (PID) tax, common in new North Dallas developments, which increases the effective rate. After PID and before homestead exemptions, the effective tax rate typically ranges between approximately 2.4% and 2.6%.
- HOA dues are very reasonable — about $850 per year for the community as currently structured.
If you’re unfamiliar with PIDs or MUDs, that’s normal. These are tools used by developers and municipalities to fund infrastructure, and they affect annual tax bills. If tax rates and long term assessments matter to you, we can walk you through how the PID works, future expected assessments, and how homestead exemptions may reduce your tax liability once you occupy the home as primary residence.
Current lender incentives and rate buy‑downs
One of the standout incentives available right now is a lender partnership that allows for interest rate buy‑downs. Essentially, the builder/lender combo is offering to buy down one interest rate point, or structure a temporary rate reduction at closing that lowers monthly payments for the early years.
Why that matters: rate buy‑downs reduce payments immediately and can make new construction much more affordable month‑to‑month — sometimes even comparable to resale homes at the same payment levels. If you’re sensitive to current interest rates, this incentive is worth exploring because it directly impacts affordability beyond base sale price.
Why this plan works for many North Dallas buyers
From a practical standpoint, these homes hit many checkboxes buyers prioritize in today’s market:
- Space: generous square footage for the price point, with multiple flexible rooms.
- Work from home: two offices (or one office + additional bedroom) mean you can work and keep home life organized.
- Family‑friendly: media room, game room, Jack & Jill baths, and a large primary suite all support family needs.
- Resale: high ceilings, two‑story living, and a modern kitchen make resale attractiveness strong in the DFW market.
- Amenities and schools: part of a growing master plan with school access that appeals to buyers focused on education.
Buyers moving from denser parts of the region will find these homes provide a step‑up in both quality of life and square footage without an overwhelming price tag. That combination is the core reason so many buyers are giving these affordable new construction homes in Pilot Point, Texas a serious look.
How I help buyers navigate new construction purchases
When you buy new construction, having representation that knows builders, incentives, design center timing, and structural changes is invaluable. Every builder we work with covers buyer agency commission on behalf of the buyer — meaning you can and should be represented by an advocate who works for you, not the builder. We offer:
- Guidance during the structural/plan selection process so you pick the floorplan that best matches long‑term needs.
- Assistance at the design center so your selections add value and you avoid unnecessary expense.
- Help with low‑voltage decisions (prewiring media, thermostat placement, doorbell cameras, etc.) to avoid costly retrofits later.
- Negotiation of builder incentives, lender buy‑downs, and move‑in pricing to ensure you get the best deal on affordable new construction homes in Pilot Point, Texas.
Working with a buyer’s agent during new construction does not increase your costs — builders pay the commission — but it does add protection and expertise. We’ve toured hundreds of model homes, and that experience helps us spot where upgrades are worth the cost and where you can save without impacting livability or resale value.
Practical next steps if you’re serious about these affordable new construction homes in Pilot Point, Texas
If you’re actively considering a move or even just collecting options, here’s a practical checklist to help you move forward:
- Decide which features matter most (square footage, number of offices, media room, lot size, school district).
- Contact a buyer’s agent who specializes in new construction; have them preview builder inventory and confirm current pricing and incentives.
- Visit the model and bring a list of must‑have structural changes (e.g., office to bedroom conversion) so you can compare base price vs. upgrade costs.
- Request the exact move‑in inventory lineup and ask for a breakdown of what the move‑in price includes (which design center items, which structural add‑ons).
- Review taxes, PID/MUD details, HOA covenants, and long‑term plans for community amenities and infrastructure.
- Discuss lender incentives with your agent and evaluate the benefit of interest rate buy‑downs or preferred lender packages.
We’ll walk with you through that entire process so you don’t have to go it alone — from initial plan selection to final walkthrough.
FAQ — Common questions about buying affordable new construction homes in Pilot Point, Texas
What is the typical build time after signing a contract?
Build time varies by builder and inventory status. For a new build from ground‑up, typical timelines run 7–9 months. If you select an available move‑in inventory home, you can close much sooner — sometimes within weeks depending on the home’s completion status.
Do these homes come with builder warranties?
Yes. New construction homes usually include a builder warranty covering structural defects for a set period (often one year for workmanship, two years for mechanical systems, and ten years for structural components). The exact warranty terms vary by builder, so review the warranty documents carefully during the contract phase.
Can I customize the floorplan or add options after signing?
Structural customizations must be submitted during the initial selection process. Once framing and certain stages are underway, some changes are no longer feasible. Design center choices (cabinets, counters, flooring) are made during the design appointment window. It’s best to have a clear list of must‑haves before finalizing selections.
How does the PID tax impact my annual taxes?
The PID (Public Improvement District) tax funds community infrastructure and appears as an additional line item on your property tax bill. The developer typically spreads the infrastructure cost over many years. The effective tax rate shown for the community accounts for both the base tax rate and the PID, generally landing between 2.4% and 2.6% in this development before exemptions.
Are there incentives to lower my monthly payment?
Yes. Current incentives include lender partnerships for interest rate buy‑downs that reduce monthly payments for the initial years. Negotiations or preferred lender credits may also be available. Consult a buyer’s agent and lender to model how the buy‑down impacts long‑term payments and overall costs.
Is the Celina ISD considered a good school district?
Celina ISD rates generally fall in the A‑ to A range on public rating sites and is expanding to accommodate the rapid population growth in the area. Independent research on GreatSchools and Niche will give you detail on specific campuses, programs, and ratings.
How much storage will I have if there’s no basement?
These homes make targeted use of interior storage: large closets, under‑stair storage, utility room shelving, and walk‑in primary closets. The model’s “Texas basement” style extra closets are intentionally sized to cover typical storage needs in lieu of basements or attics.
Final thoughts — who should prioritize these homes?
These affordable new construction homes in Pilot Point, Texas are especially well suited to buyers who want:
- Substantial square footage for the price, with thoughtful layouts that prioritize both work and family life.
- Flexible floorplans that can adapt to offices, extra bedrooms, or media spaces.
- Access to a growing master‑planned community with planned amenities and proximity to Frisco’s entertainment and employment hubs.
- Modern finishes and functional upgrades that improve day‑to‑day living without pushing you into the highest price tiers.
If you’re relocating to the Dallas‑Fort Worth area or looking to upgrade to more space with strong community amenities, Creek View Meadows is a smart place to investigate. The combination of price, square footage, and practical design features provides genuine value for many families and buyers.
Download our FREE Relocation Guide
Ready to see inventory and get the real numbers?
We represent buyers at no cost, helping you explore affordable new construction homes in Pilot Point, TX. From updated inventory lists and detailed pricing to virtual consultations, we’ll guide you through available options, builder incentives, and move-in ready homes that fit your budget. Our goal is to make the relocation and homebuying process clear, informed, and stress-free.
ALEX PIECH
With over 22 years of experience in real estate and a background in construction, Alex Piech is your trusted guide to navigating the Dallas real estate market. Known for his expert negotiation skills and deep local knowledge, Alex specializes in new construction, relocation services, and helping clients find the perfect home in Dallas.

