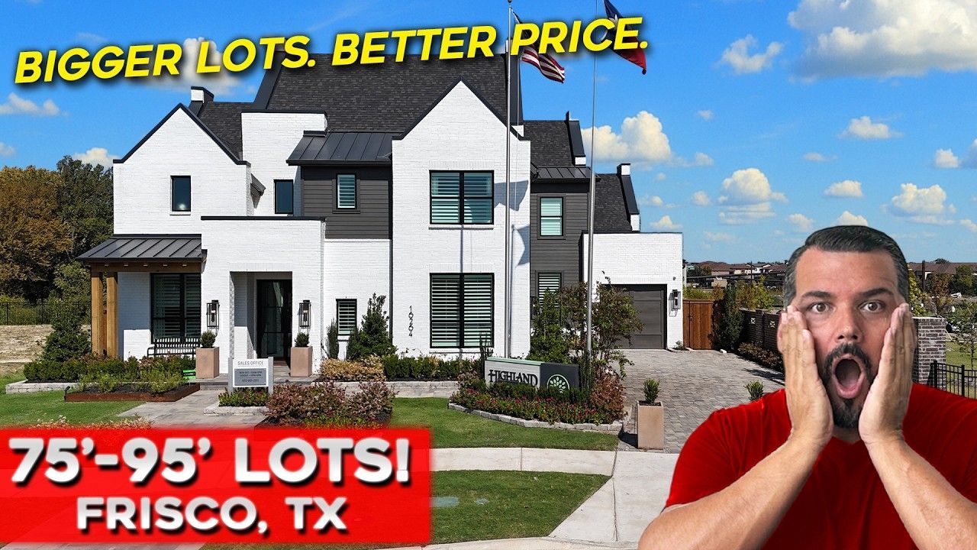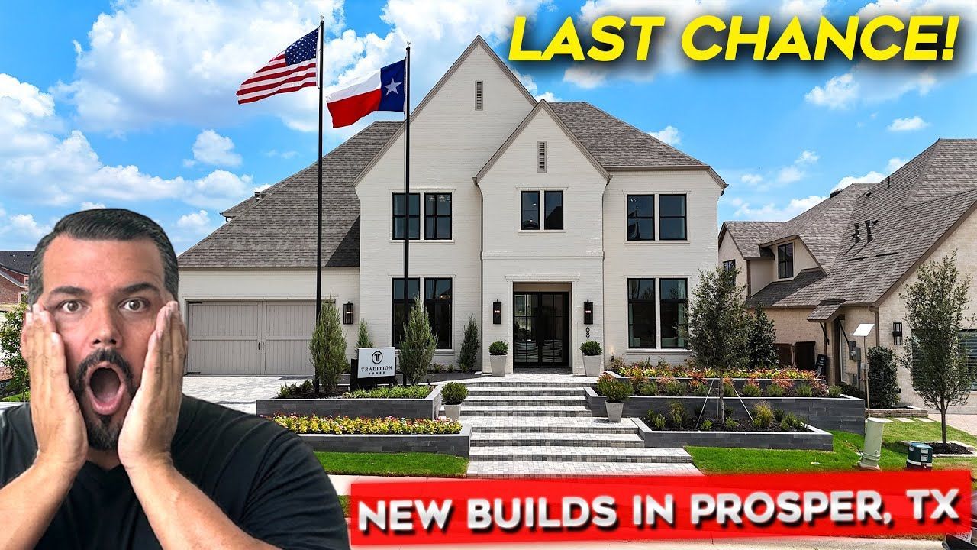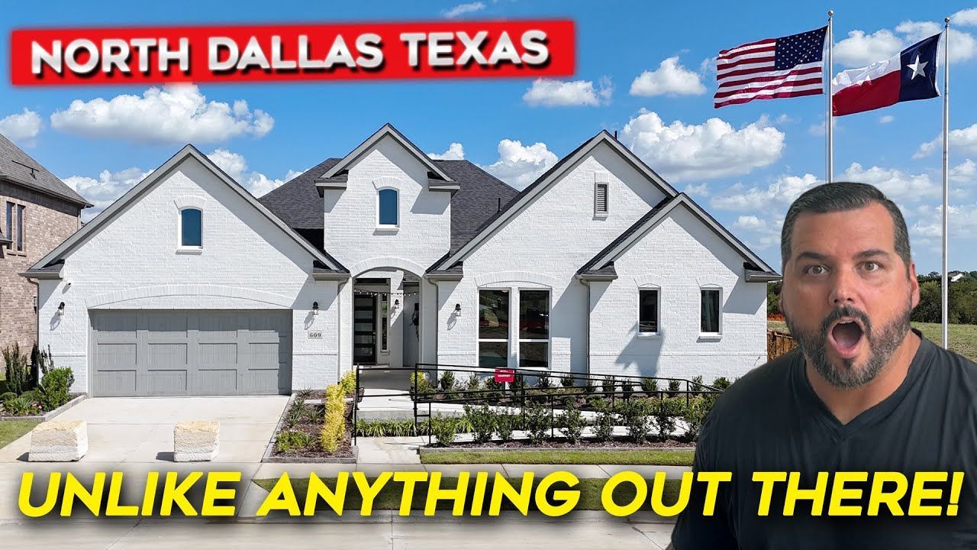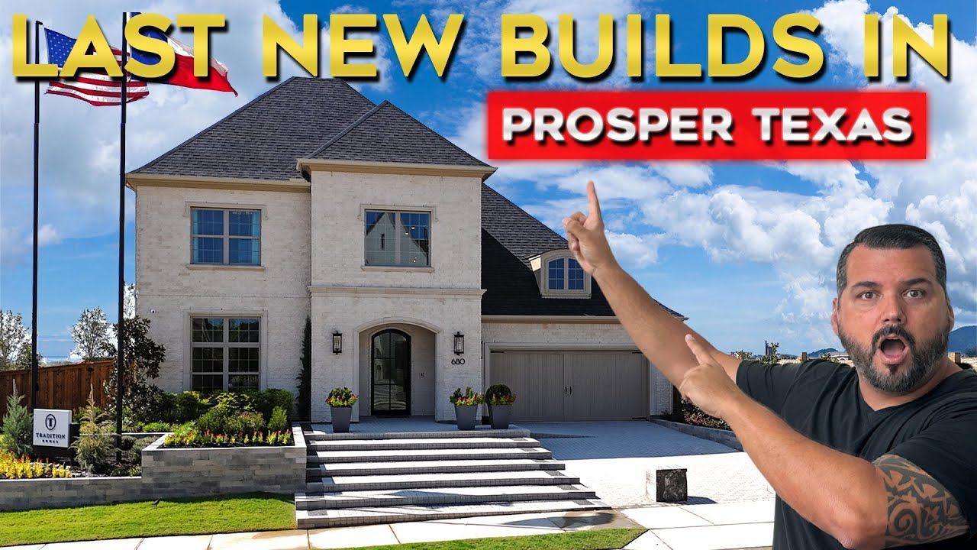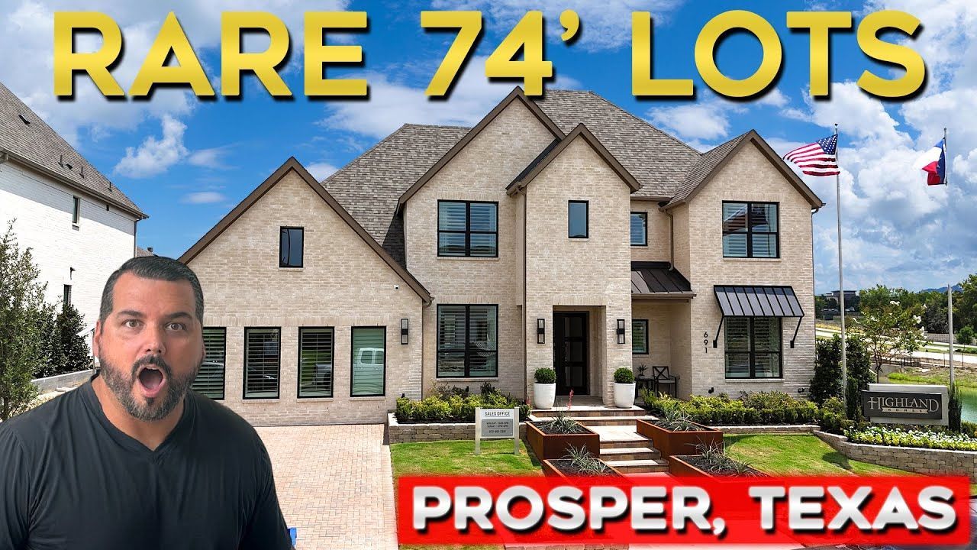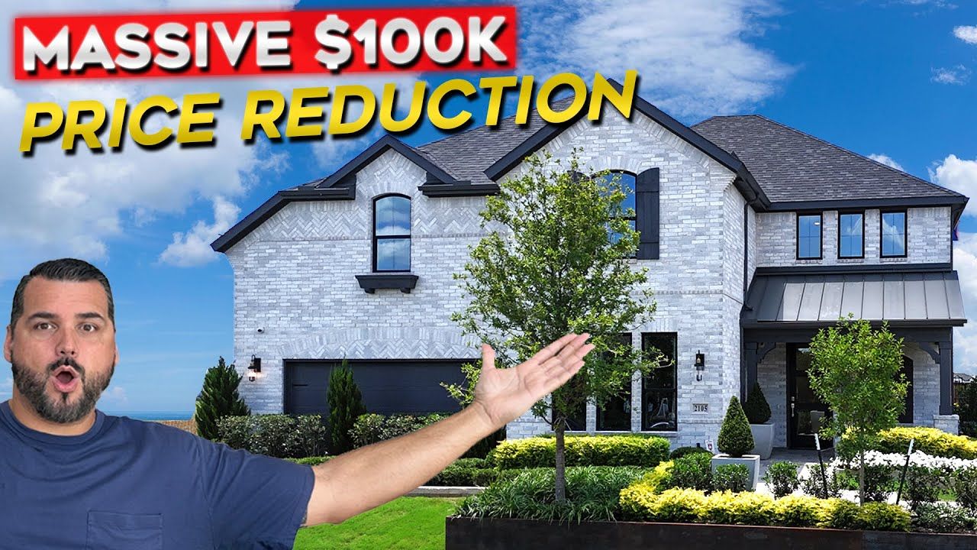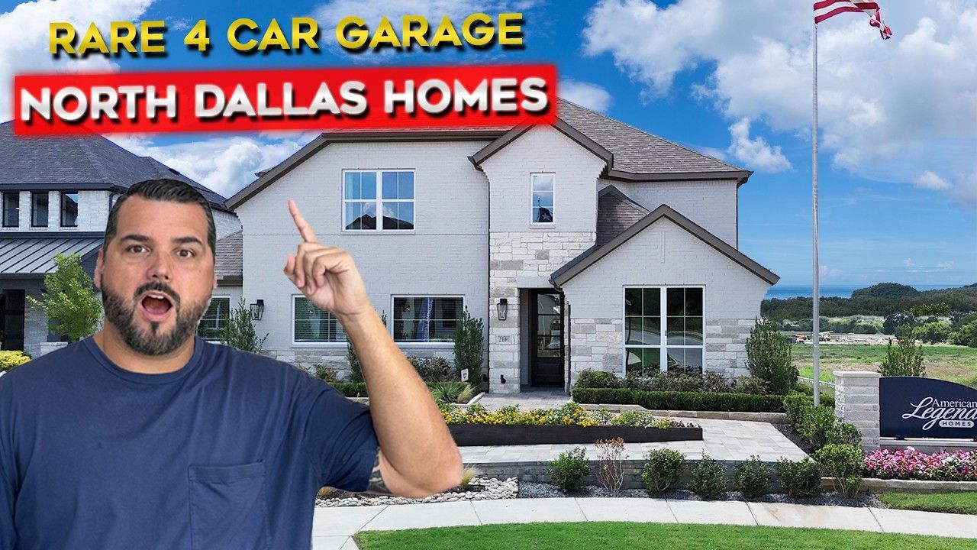Living In 1-Acre New Home in Celina Texas: A Tour of Luxury, Space, and Custom Craftsmanship
Welcome to an exclusive journey into the heart of luxury and spacious living with a stunning 1-acre new home in Celina Texas. If you’re searching for a new construction home that offers ample space, exquisite design, and a fully custom build experience, this is the perfect place to explore. Crafted by a builder who specializes in fully customized homes, this property redefines what it means to live large and entertain in style.
In this comprehensive tour, we’ll dive deep into the unique features, top-tier finishes, and thoughtful design elements that make this Celina home a standout. From soaring cathedral ceilings to an entertainer’s dream space, and from a chef-inspired kitchen to a sprawling primary suite, this home offers everything you could want and more — all on an oversized 1+ acre lot in the highly desirable Harper Estates community.
Table of Contents
- Introduction to the Celina, Texas New Construction Acreage Living
- Grand Entrance and Living Room: The First Impression
- The Heart of the Home: Kitchen and Dining Area
- Pantry and Utility Room: Practical Luxury
- Garage and Mudroom: Organized Entry
- Secondary Bedrooms and Jack and Jill Bathroom
- Home Office: Work and Style Combined
- Entertainment Room: The Ultimate Gathering Space
- Primary Suite: A Luxurious Retreat
- Location, Builder, and Pricing: What You Need to Know
- Why Choose Living In 1-Acre New Home in Celina Texas?
- FAQs About Living In 1-Acre New Home in Celina Texas
- Final Thoughts
Introduction to the Celina, Texas New Construction Acreage Living
Celina Texas has rapidly become a sought-after destination for homebuyers who crave both luxury and space. This brand-new community, Harper Estates, offers home sites that start at over an acre — a rare find in the North Dallas market. It’s the perfect place to stretch out, enjoy privacy, and still be close enough to all the conveniences that Dallas-Fort Worth offers.
What makes this community truly special is the partnership with a fully custom home builder who doesn’t offer cookie-cutter floor plans. Instead, the building process begins with your wish list. You meet with an architect and design team to tailor every detail of your home, ensuring that your vision comes to life exactly as you imagine it. This level of customization is a dream for anyone who wants a home that reflects their lifestyle and personality without compromise.
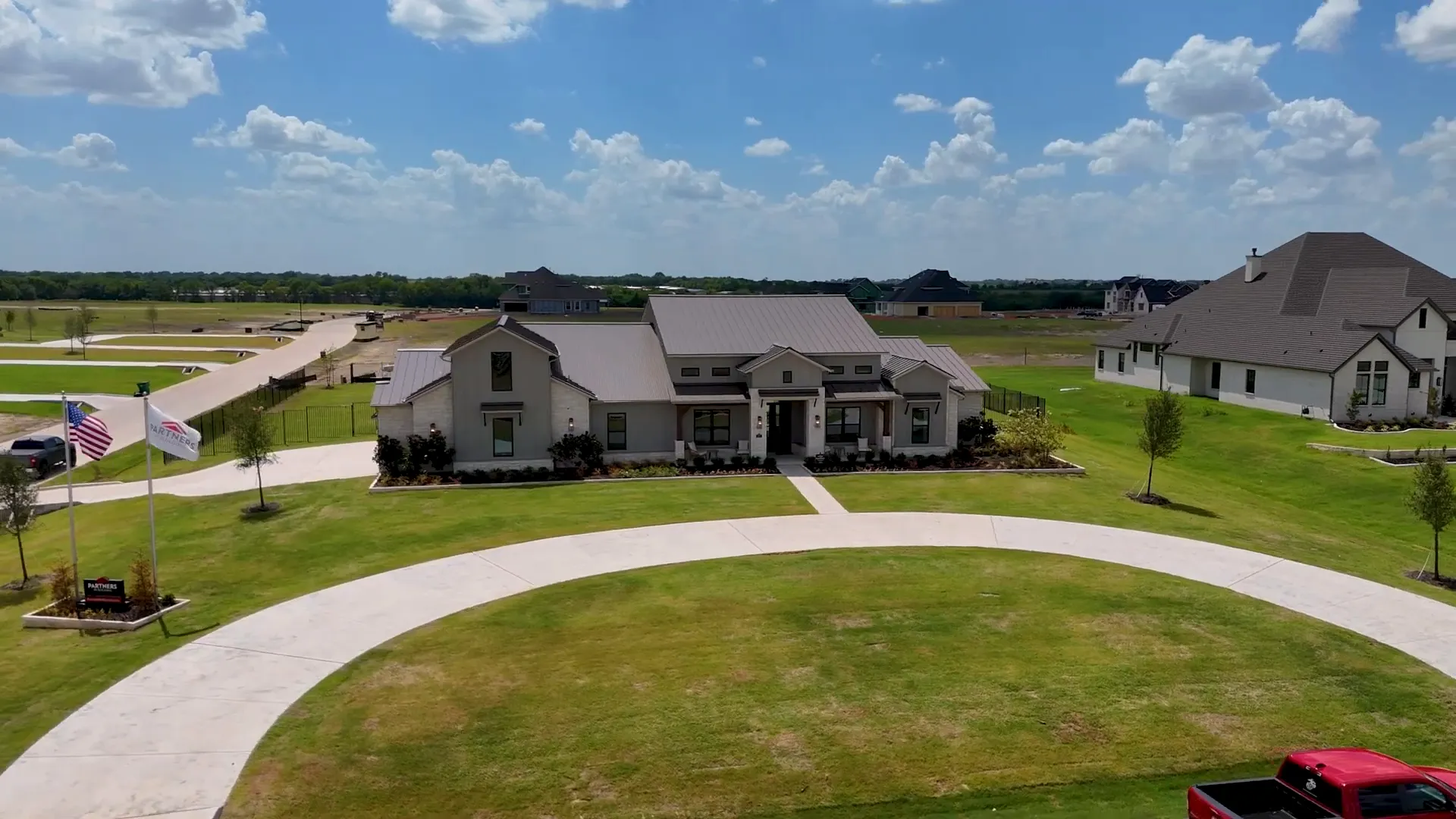
Grand Entrance and Living Room: The First Impression
From the moment you step through the double iron front doors, you’re greeted by an expansive entrance that sets the tone for the entire home. The width of the entryway is impressive, complemented by soaring ceiling heights and a stunning tongue-and-groove double chandelier set within a recessed ceiling. This immediate wow factor is just the beginning.
The living room features gigantic cathedral ceilings and an open floor plan that floods the space with natural light. A striking white stone fireplace, stretching floor to ceiling, becomes a central focal point. The oversized room sizes throughout the home ensure that comfort and grandeur coexist seamlessly.
One of the homeowner’s favorite touches includes the automated curtains at the back of the house. With just the click of a button, four sections of curtains drop down to provide sun protection and privacy, showcasing the home’s smart automation features. Built-in surround sound speakers are discreetly integrated into the walls and ceilings, perfect for creating an immersive entertainment experience.
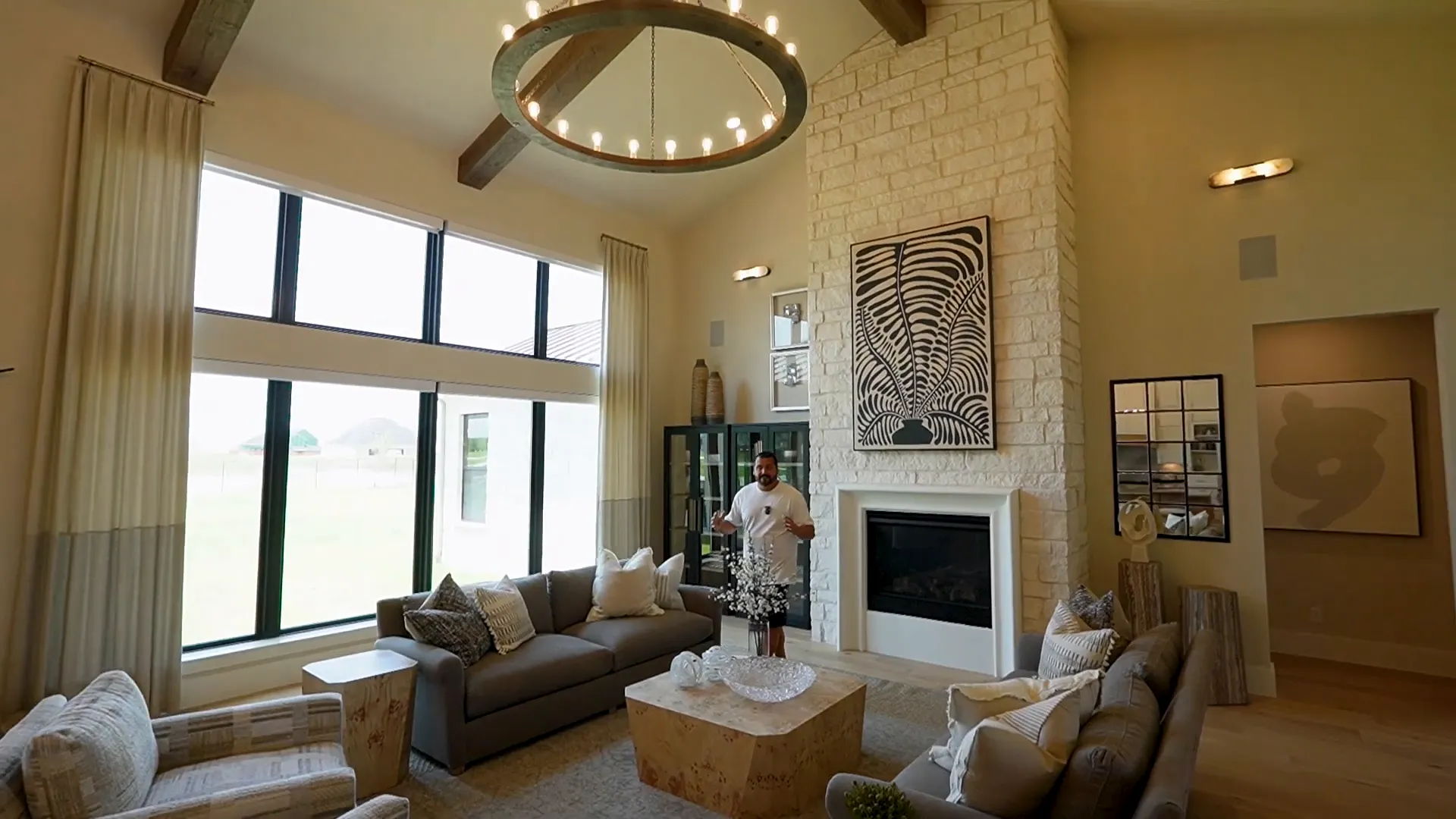
The Heart of the Home: Kitchen and Dining Area
The kitchen is often the centerpiece of a home, and this custom build does not disappoint. Featuring a high-end quartzite countertop — a natural stone prized for its durability and beauty — the kitchen island is massive and designed for both functionality and style. The two-tone cabinetry adds a modern flair, with white cabinets along the perimeter and a natural wood finish on the island, tying in beautifully with the light-colored hardwood floors laid in oversized planks.
Details like the offset apron sink demonstrate thoughtful design. This offset placement allows for easier installation of a garbage disposal or a water filtration system without sacrificing storage space underneath. Pop-up power outlets built into the island ensure convenience without clutter.
A popular trend in luxury kitchens, also featured here, is the use of the same slab material for both the countertop and backsplash. This seamless look adds a rich, cohesive finish that elevates the entire space. The kitchen boasts a high-end six-burner cooktop with a prominent vent hood that serves as a bold furniture-like statement piece.
Symmetry is key in the kitchen’s design, with glass-front cabinets flanking the cooktop, double-stacked cabinetry reaching up to the tall ceilings, and a double oven placed at an accessible height. The built-in microwave is offset rather than placed above the oven, making it easier for users of all heights to reach.
The refrigerator blends with the cabinetry, maintaining the kitchen’s cohesive aesthetic. And for those interested, the home is fully stocked and ready for entertaining, a testament to the builder’s attention to detail.
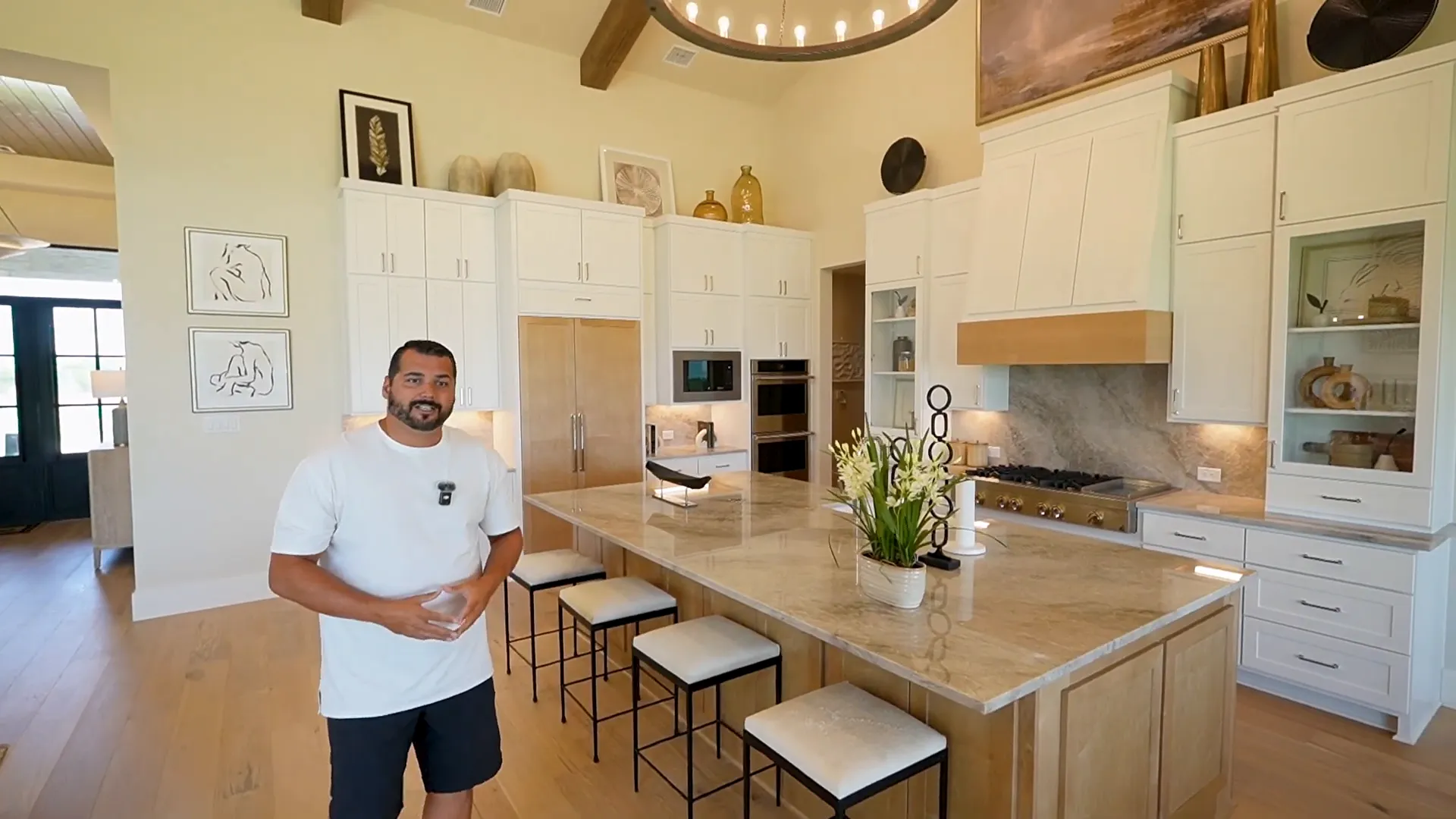
Casual Dining That Fits Your Lifestyle
Instead of a formal dining room that often goes unused, this home features a casual dining area that is recessed yet still part of the open flow. The dining table comfortably seats eight and is highlighted by a tray ceiling with recessed LED lighting, creating a cozy and inviting atmosphere.
The unique light fixture hanging above the table is one of the most distinctive the builder has ever showcased, adding a modern artistic touch. Double glass sliding doors open wide to the backyard, allowing for indoor-outdoor dining experiences and plenty of natural light.
Pantry and Utility Room: Practical Luxury
Storage is a priority in this home, especially in the kitchen area. The pantry is built out with additional cabinets, countertops, and even space for a secondary refrigerator. A pocket door cleverly hides the pantry when needed, saving space that a swinging door would consume.
The adjacent utility room is a pet lover’s dream, featuring a dedicated pet bath complete with a door and wash station. This is a luxury feature that adds convenience and keeps pet care organized and contained.
The utility room also includes a secondary sink, built-in washer and dryer with storage space for folding clothes, and a hanging rod for air drying. Oversized solid 8-foot core doors and trim throughout the home reflect the builder’s commitment to high-end finishes everywhere, not just in the main living spaces.
Garage and Mudroom: Organized Entry
Entering from the three-car garage (with an option for four cars), the home features a built-in mud station perfect for dropping off shoes, backpacks, and everyday items. The use of color in this area is notable, showing that the builder doesn’t charge extra for color changes, a rare and appreciated feature when customizing a home.
Secondary Bedrooms and Jack and Jill Bathroom
The home’s secondary bedrooms are located on one wing, each with oversized dimensions and tray ceilings. Bedroom one boasts an oversized walk-in closet with solid core double doors, a rarity in many homes where closet doors tend to be shallow or hollow core.
The Jack and Jill bathroom connecting the two bedrooms features a double vanity with floating cabinets that are underlit, adding a modern, airy feel. The bathroom includes a large shower with a built-in niche for toiletries and a pocket door that saves space and reduces the clutter of swinging doors in tight areas.
For those who prefer privacy, the builder offers the option to convert the Jack and Jill bathroom into two individual ensuite baths, a customization that many buyers appreciate.
Home Office: Work and Style Combined
Located near the front entrance, the home office is a beautifully designed space perfect for remote work or study. It features built-in desks and bookshelves, tall tray ceilings with wood beams matching the rest of the home’s aesthetic, and a darker wallpaper with a subtle scaly texture that adds character.
Huge French doors with glass inserts and locking capability provide privacy and security. A bonus closet adds extra storage to keep the office organized and clutter-free, a feature highly valued by anyone working from home.
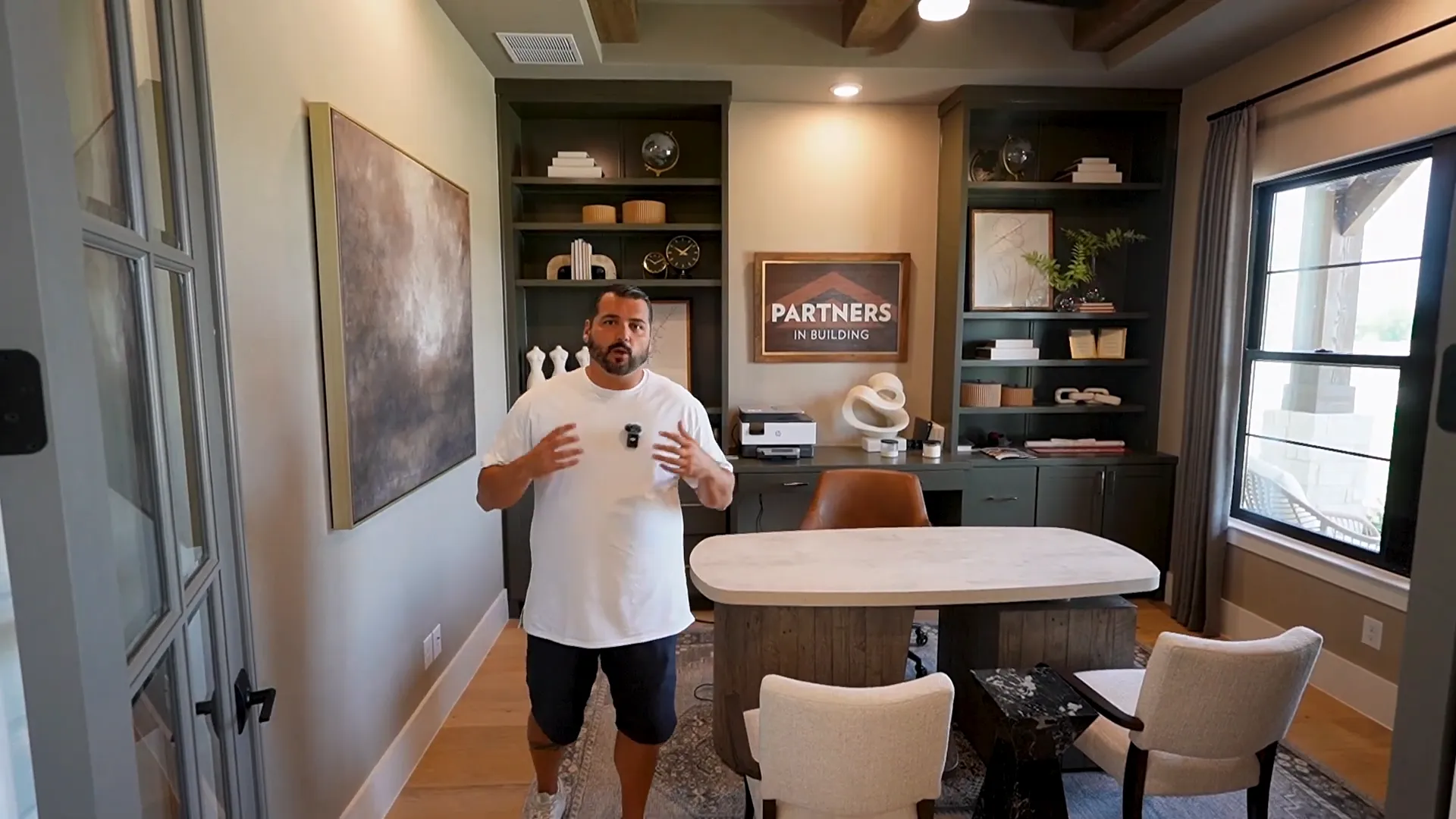
Entertainment Room: The Ultimate Gathering Space
If you love to entertain, this home’s entertainment room will be your favorite spot. Separated from the dining area by a stunning all-glass wine room, the entertainment space features cathedral ceilings, a full bar with a sink, mini fridge, and chiller, and floating shelves for displaying your favorite bottles.
Three large TVs mounted above the bar make it perfect for watching multiple games or shows simultaneously. Seating areas and bar stools create a relaxed and social atmosphere.
Double sliding glass doors open wide to the covered patio and backyard, blurring the line between indoor and outdoor living. Screens can be added to the patio to keep bugs at bay while entertaining.
The outdoor cooking station includes granite countertops, a Coyote grill, another refrigerator, and a mini sink — the ideal setup for hosting memorable gatherings.
The oversized lot, ranging from 1.1 to 1.5 acres, offers endless possibilities for outdoor features such as a pool, sports court, or putting green, making this an entertainer’s dream home.
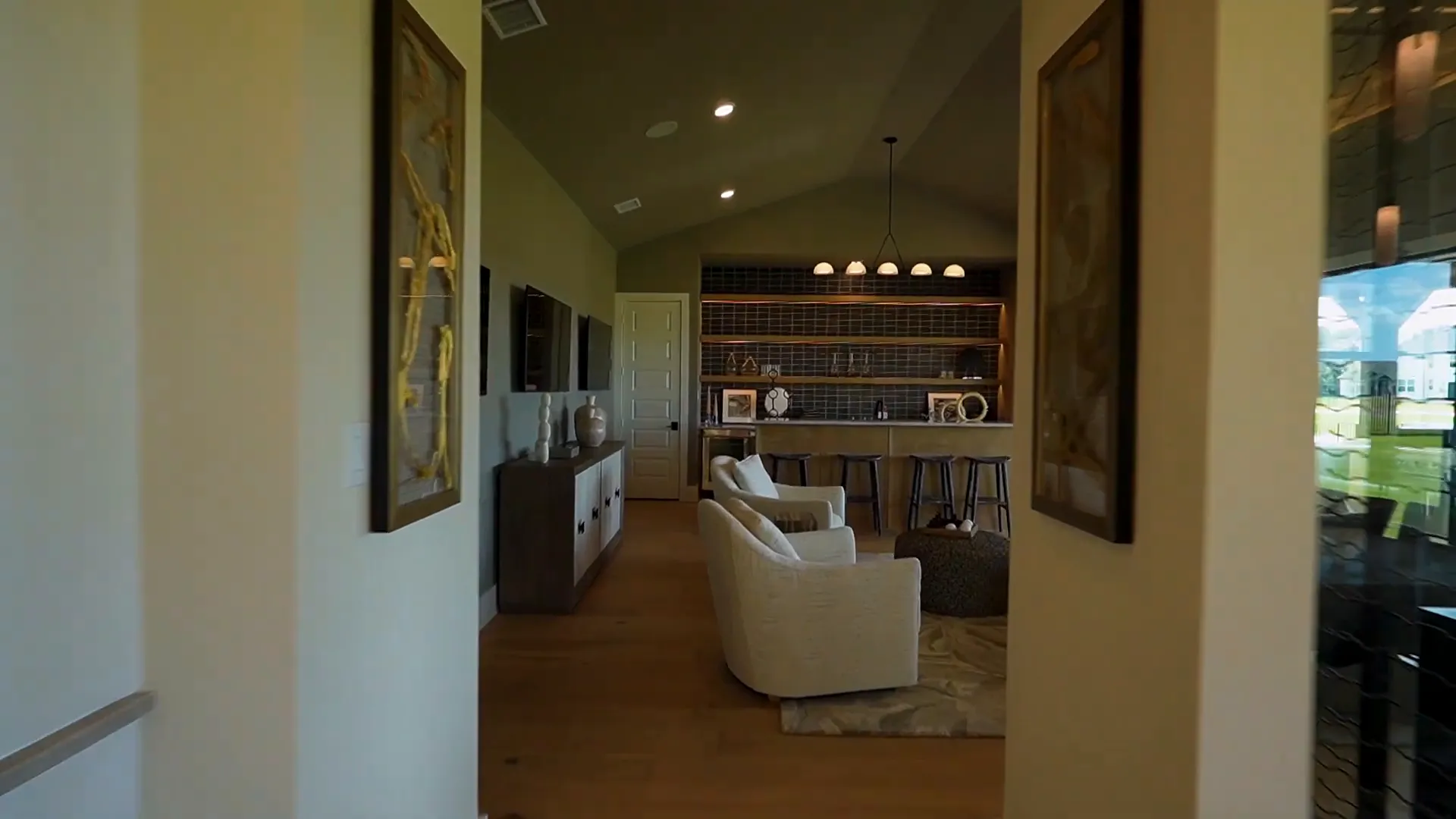
Pool Bath: Convenience Meets Practicality
Another thoughtful feature is the pool bath — a half bath accessible directly from the backyard. This allows guests and swimmers to use the restroom without tracking water through the house, protecting the hardwood floors and keeping the main living areas clean.
Primary Suite: A Luxurious Retreat
The primary suite is a sanctuary designed for comfort and style. Cathedral ceilings with wood beams and a gorgeous chandelier set the stage. Built-in speakers and recessed lighting add modern convenience while the black-framed windows provide a striking contrast to the light brick and stone exterior, a popular trend in luxury homes.
Decorative wallpaper with a woven pattern adds texture and warmth, completing the look of this spacious room, which can easily accommodate a large bed and multiple furniture pieces, including a sitting area.
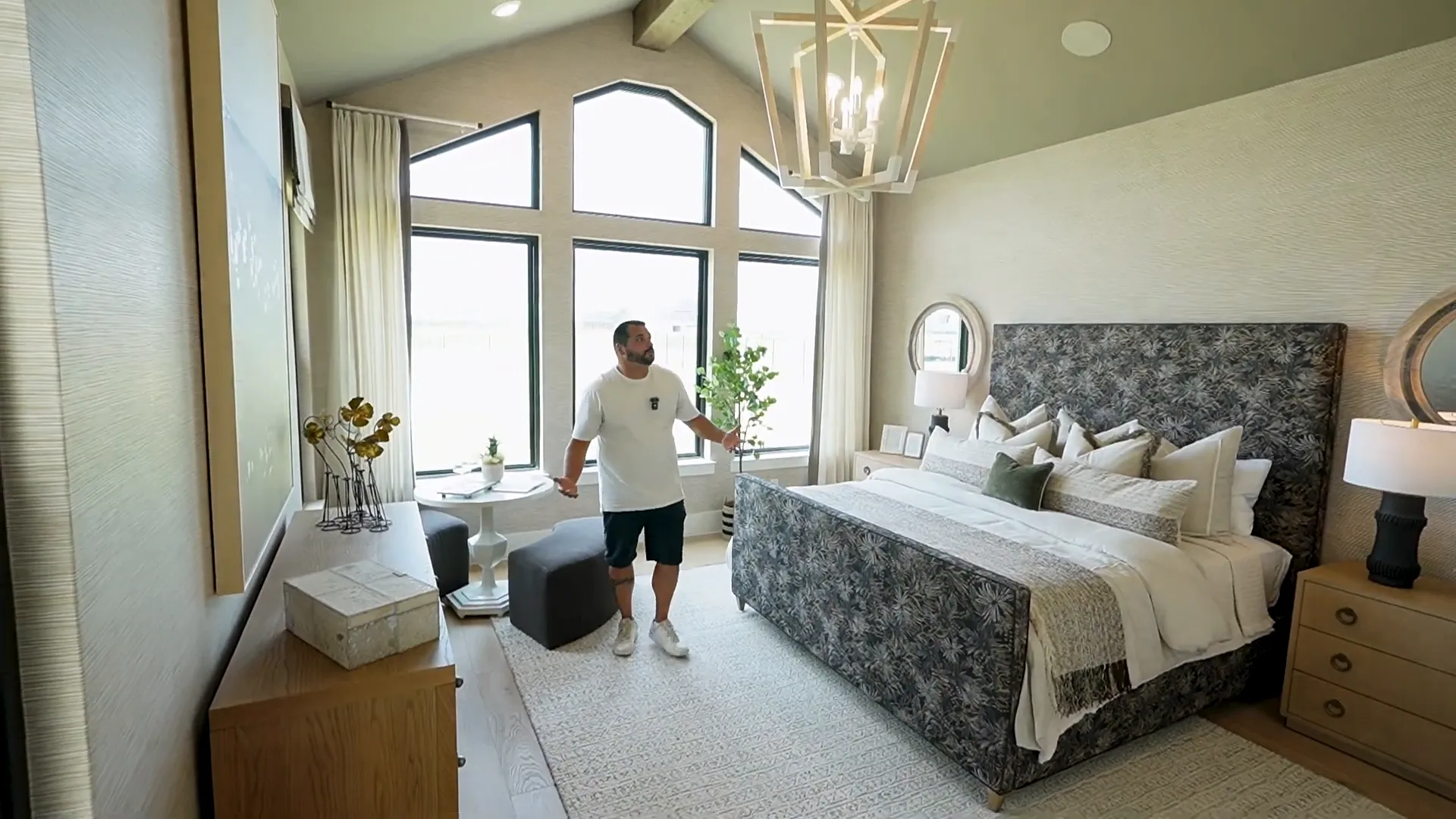
Primary Bathroom: Spa-Like Elegance
The primary bathroom is nothing short of spectacular. Barn-style pocket doors save space and add rustic charm. A large soaking tub is centered against a half wall, surrounded by quartzite countertops with waterfall edges. Glass panels provide separation without blocking the view, maintaining the open feel.
The double shower features dual showerheads, a built-in bench, and niches for toiletries, with three large windows that can be frosted for privacy. The L-shaped split vanities offer ample counter and cabinet space, finished in light stained wood, which is currently trending in luxury home design.
Elegant sconces frame the mirrors, providing stylish and functional lighting that surpasses the typical overhead fixtures seen in most homes.
Primary Closet and Laundry: Organized Luxury
The walk-in closet is a masterpiece of design, offering multiple levels of storage, built-ins for soft clothes, drawers for jewelry, and a convenient bench. Two windows bring in natural light, making the space inviting and functional.
The laundry area is integrated cleverly with drop-in laundry baskets and wood hutch cabinetry, streamlining chores without sacrificing style. A separate water closet adds privacy and convenience.
Location, Builder, and Pricing: What You Need to Know
This home is located in the Harper Estates community in Celina, Texas, a master-planned neighborhood offering approximately 65 lots, with this builder controlling 50 of those home sites. The builder’s unique approach means no predetermined floor plans; instead, your home is custom-designed from the ground up based on your needs and preferences.
One of the standout benefits for buyers is that this builder covers the buyer agent commission, allowing you to work with experienced real estate professionals who represent your interests at no additional cost.
The home we toured is a sprawling 4,299 square foot, one-level design with four bedrooms, four full bathrooms, and a three-car garage. The build time for a custom home like this is typically 16 to 18 months, but there are spec homes available for quicker move-in, ranging from 4,300 to over 5,200 square feet.
These spec homes offer similar luxury features with five bedrooms, multiple bathrooms, and three to four-car garage options on oversized 1.1-acre lots. Prices start from $1.49 million to $1.66 million, inclusive of lot, finishes, and upgrades.
The price to build the featured custom home with all the upgrades and finishes shown is approximately $372 per square foot, totaling around $1.6 million.
Harper Estates falls within the highly rated Celina Independent School District (ISD), known for its consistent A ratings. Property taxes are competitive, with a rate of 2.08% and an annual PID assessment of $8,772. The homeowners association fee is $1,800 per year.
Texas recently increased the homestead exemption from $100,000 to $140,000, providing significant property tax relief for homeowners, making this an even more attractive place to invest in a custom home.
Why Choose Living In 1 Acre New Home in Celina Texas?
Choosing to live in a 1-acre new home in Celina Texas offers a unique blend of privacy, luxury, and community. The oversized lots provide space to breathe and expand your lifestyle outdoors, whether that means adding a pool, sports court, or simply enjoying the tranquility of wide-open spaces.
The custom builder’s approach ensures your home is truly yours, designed to fit your lifestyle, whether you need a dedicated home office, an entertainment room, or a pet-friendly utility space. The attention to detail and high-end finishes throughout the home ensure that every corner reflects quality and thoughtful craftsmanship.
Celina’s location offers the best of both worlds: a peaceful, spacious environment with easy access to the dynamic Dallas-Fort Worth metroplex, making it ideal for families, professionals, and anyone looking to upgrade their living experience.
FAQs About Living In 1-Acre New Home in Celina Texas
What makes this builder different from other home builders?
This builder offers a fully custom home experience with no predetermined floor plans. You work directly with an architect and design team to create a home tailored to your specific needs and preferences, ensuring your vision is realized without compromise.
How long does it take to build a home like this?
Custom homes of this scale typically take 16 to 18 months to build. However, there are spec homes available in the community for quicker move-in options.
What is the price range for homes in Harper Estates?
Spec homes range from $1.49 million to $1.66 million, including lot, finishes, and upgrades. The custom home featured in this tour is priced around $1.6 million based on $372 per square foot.
Are there any special features for pet owners?
Yes, the utility room includes a dedicated pet bath with a wash station and a separate door, making pet care convenient and tidy.
What schools serve this community?
Harper Estates is served by the Celina Independent School District (ISD), which is consistently rated an A district. For more details, you can visit nich.com or greatschools.org.
What are the property taxes and HOA fees?
The property tax rate is approximately 2.08%, with an annual PID assessment of $8,772. The homeowners association fee is $1,800 per year. Texas’s increased homestead exemption helps reduce the taxable value further for homeowners.
Can the Jack and Jill bathroom be converted into separate ensuite bathrooms?
Yes, the builder offers the option to convert the Jack and Jill bathroom into two individual ensuite bathrooms, depending on your preference.
Final Thoughts
Living in a 1-acre new home in Celina Texas offers an unparalleled combination of space, luxury, and customization. From the grand entrance to the entertainer’s dream backyard, from the chef’s kitchen to the spa-like primary suite, every inch of this home is designed with care and sophistication.
If you’re ready to elevate your lifestyle and enjoy the freedom that comes with acreage living, this community and builder offer a compelling opportunity. Whether you’re building from the ground up or considering one of the available spec homes, the chance to live large in Celina is here.
Explore the possibilities, imagine your dream home, and embrace the tranquil yet connected lifestyle that this beautiful part of North Texas has to offer.
For anyone interested in learning more or taking the next step, my expert guidance is available to help navigate the custom building process or to explore move-in ready options. Your dream home on a spacious acre in Celina awaits! Call or text me at 214-308-0123 or visit www.discoverdallastexasliving.com for more information!
ALEX PIECH
With over 22 years of experience in real estate and a background in construction, Alex Piech is your trusted guide to navigating the Dallas real estate market. Known for his expert negotiation skills and deep local knowledge, Alex specializes in new construction, relocation services, and helping clients find the perfect home in Dallas.

