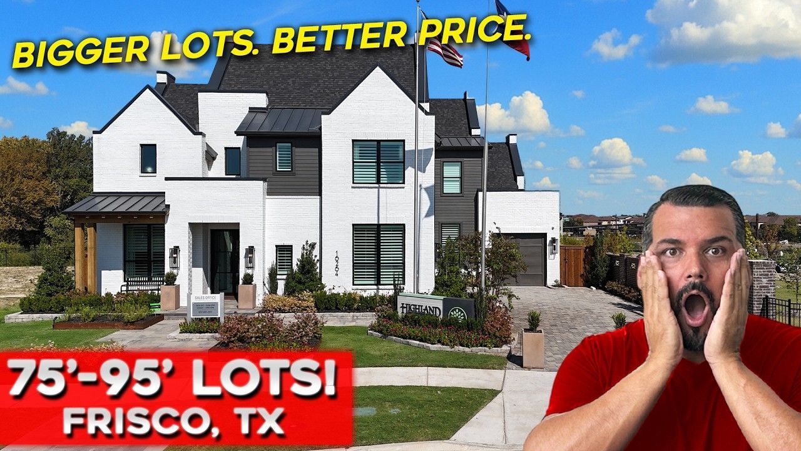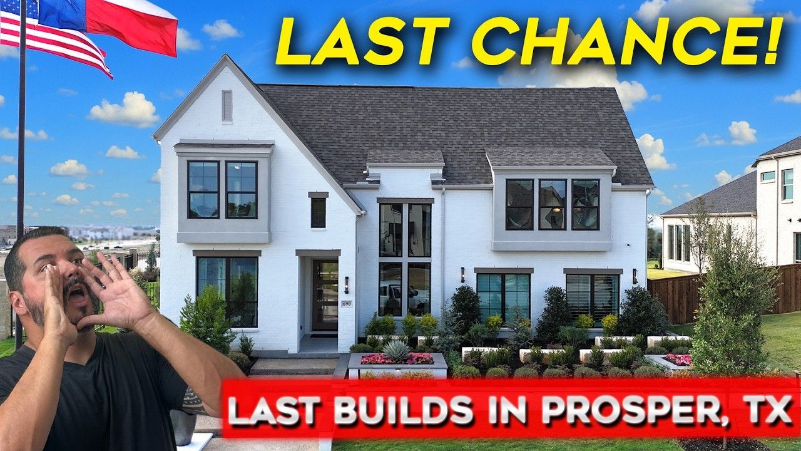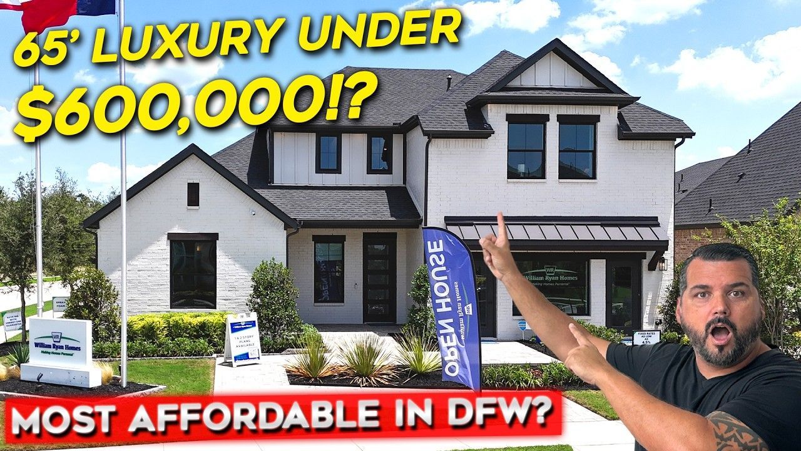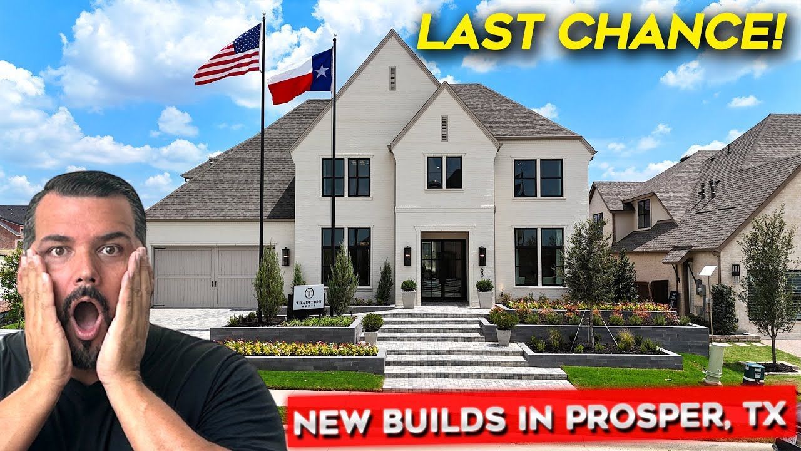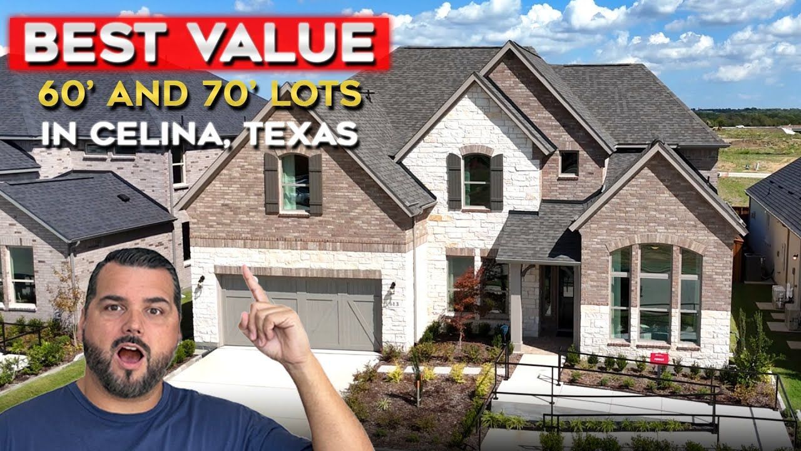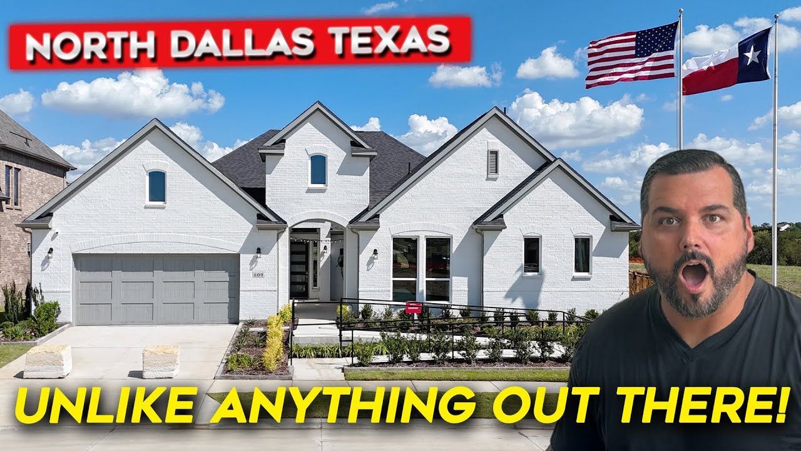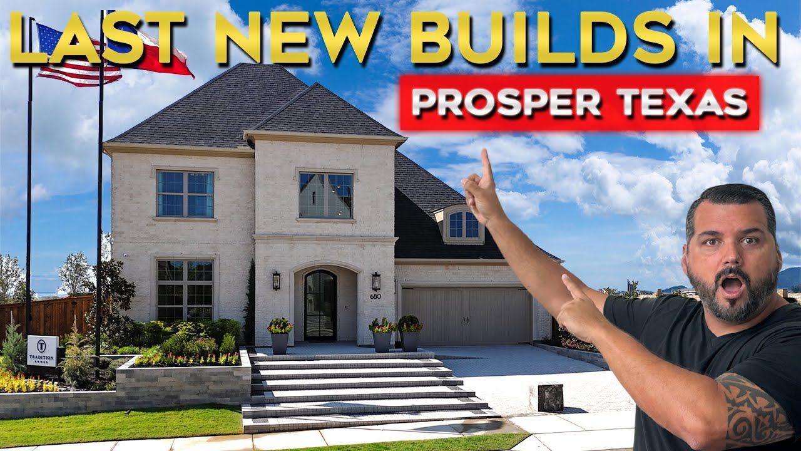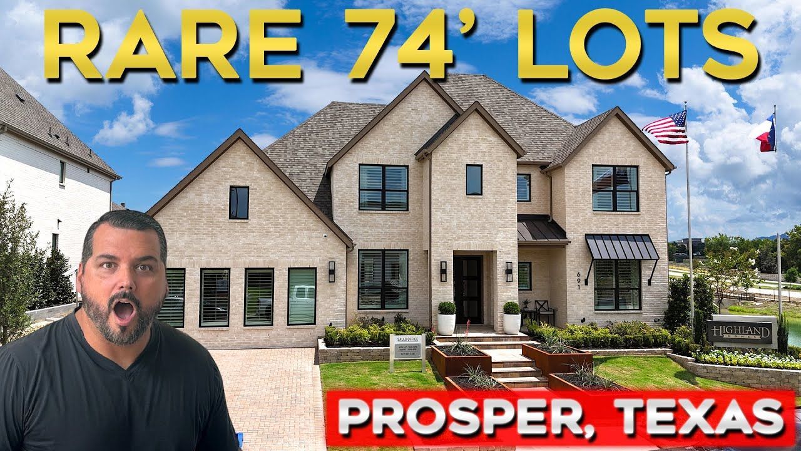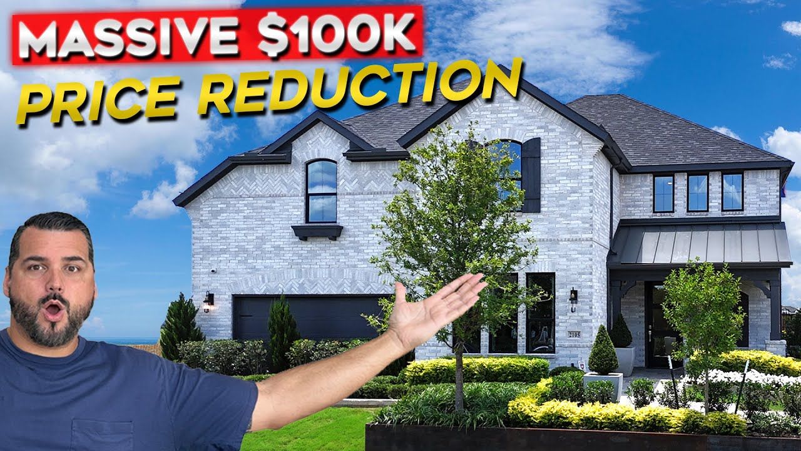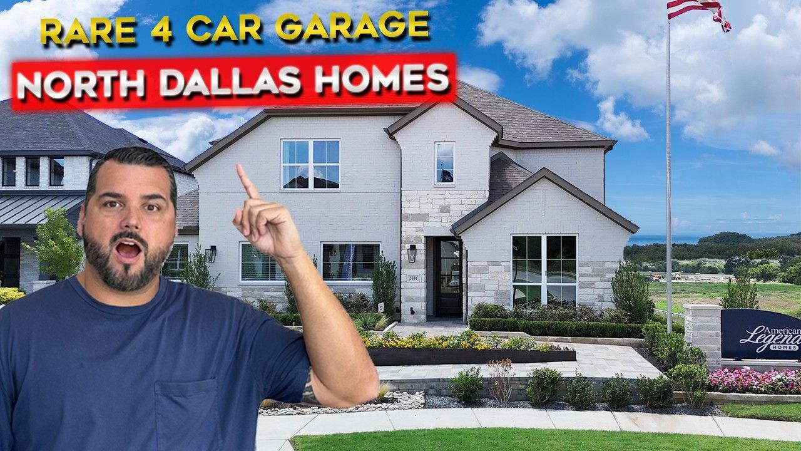EXCLUSIVE: New Construction in McKinney, TX — Massive 70ft Lots, 3-Car Garages & Dream Floor Plans
If you’re considering new construction in McKinney, TX, you need to see what’s happening at Painted Tree. I toured a model that showcases everything buyers are asking for right now: oversized 70-foot lots, open-concept entertainer kitchens, double sliding glass doors that erase the line between indoors and out, and three-car garages. In this post — written in the same energetic, get-you-excited tone I use on my tours — I’ll walk you through the home, the community, pricing realities, upgrade expectations, and the practical details you need to decide if new construction in McKinney, TX is right for you.
Table of Contents
- Why Painted Tree and Why New Construction in McKinney, TX Right Now?
- Walking Through the Model: What Makes These Homes Stand Out
- Floor Plan Options & Structural Add-Ons
- Pricing Reality: No-BS Numbers You Need to Know
- Why Use a Buyer’s Agent on New Construction?
- Practical Considerations: Taxes, HOA, Commute & Amenities
- Design Center Upgrades: What Adds the Most Value?
- Availability & Floor Plan Variety
- Tips for Buyers Considering New Construction in McKinney, TX
- FAQs About the New Construction in McKinney, TX
- Final Thoughts
Why Painted Tree and Why New Construction in McKinney, TX Right Now?
Painted Tree is quickly rising to the top of the “must-see” master-planned communities in the North Dallas area. If you’ve been watching the market, you already know large lots and thoughtful amenity programs are driving demand. What’s special here is the combination: 70-foot-wide home sites (yes — that’s larger than the typical suburban lot), homes that can be built with three-car garages, and a developer that’s committing to multiple amenity centers, pools, walking trails, and fishing ponds.
Some quick facts you should know about Painted Tree and why new construction in McKinney, TX is drawing attention:
- Low property tax environment: McKinney’s tax rate sits at about 1.786% (before homestead exemptions).
- Homestead exemption benefit: You can reduce assessed taxable value by roughly $100,000 when you claim homestead — a significant savings on school tax portions.
- Reasonable HOA: $270 per quarter (roughly $1,088/year) for a robust amenity package — multiple pools, ponds, and event spaces.
- Convenience: ~5 minutes to Costco and grocery stores, Baylor Scott & White hospital at the corner of 380 and Hardin, 10–15 minutes to Frisco and major development areas, ~30 miles to the Dallas airports.
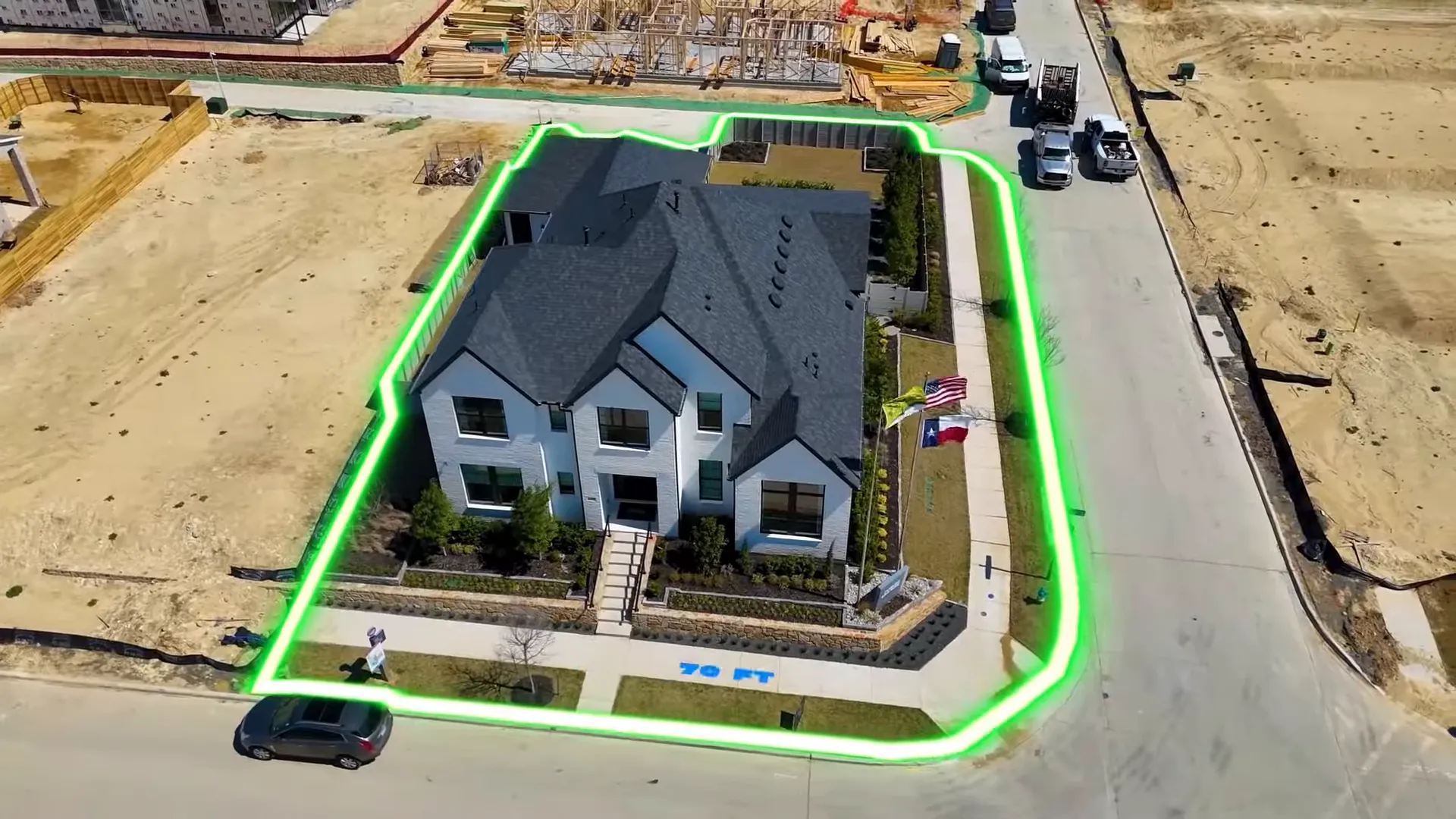
VIEW MORE HOMES FOR SALE IN MCKINNEY, TEXAS
Walking Through the Model: What Makes These Homes Stand Out
Let me take you room-by-room and highlight the features buyers are loving. I’m describing what you’d experience walking through the actual model — the finishes, the flow, and the design choices — so you can imagine living here.
Show-Stopping Entrance
The model opens with a dramatic double iron front door that spills light into a generous foyer with approximately 10-foot ceilings. That immediate sense of arrival sets the tone: this is a home that prioritizes scale and daylight.
Front Home Office — Built for Remote Work
To the front of the home is a well-sized office with double French doors and glass inserts. It’s private when you need focus, but the glass keeps it visually connected to the rest of the house — perfect for those who split their day between virtual meetings and home life.
Main-Level Secondary Bedrooms — Near Single-Level Living
This plan is interesting: although it’s a two-story home, multiple bedrooms are located on the main level. That makes it functionally similar to single-level living — a huge selling point for buyers who want the flexibility of an upstairs without committing to stairs every day.
Key features of the main-level bedrooms:
- En-suite baths in almost every bedroom.
- Generous walk-in closets with full shelving and three levels of hanging.
- High ceilings and large windows that bring in lots of light.
The Heart of the Home: Kitchen & Great Room
If you love entertaining, this kitchen will be the moment you fall in love. Three rooms — kitchen, dining, and family — are combined under soaring cathedral ceilings with a center wood beam and clerestory windows that bathe the space in natural light. The kitchen is designed for function and show: a six-burner gas cooktop, industrial vent hood vented outside, double ovens, built-in microwave, and a massive island with a light-stone countertop.
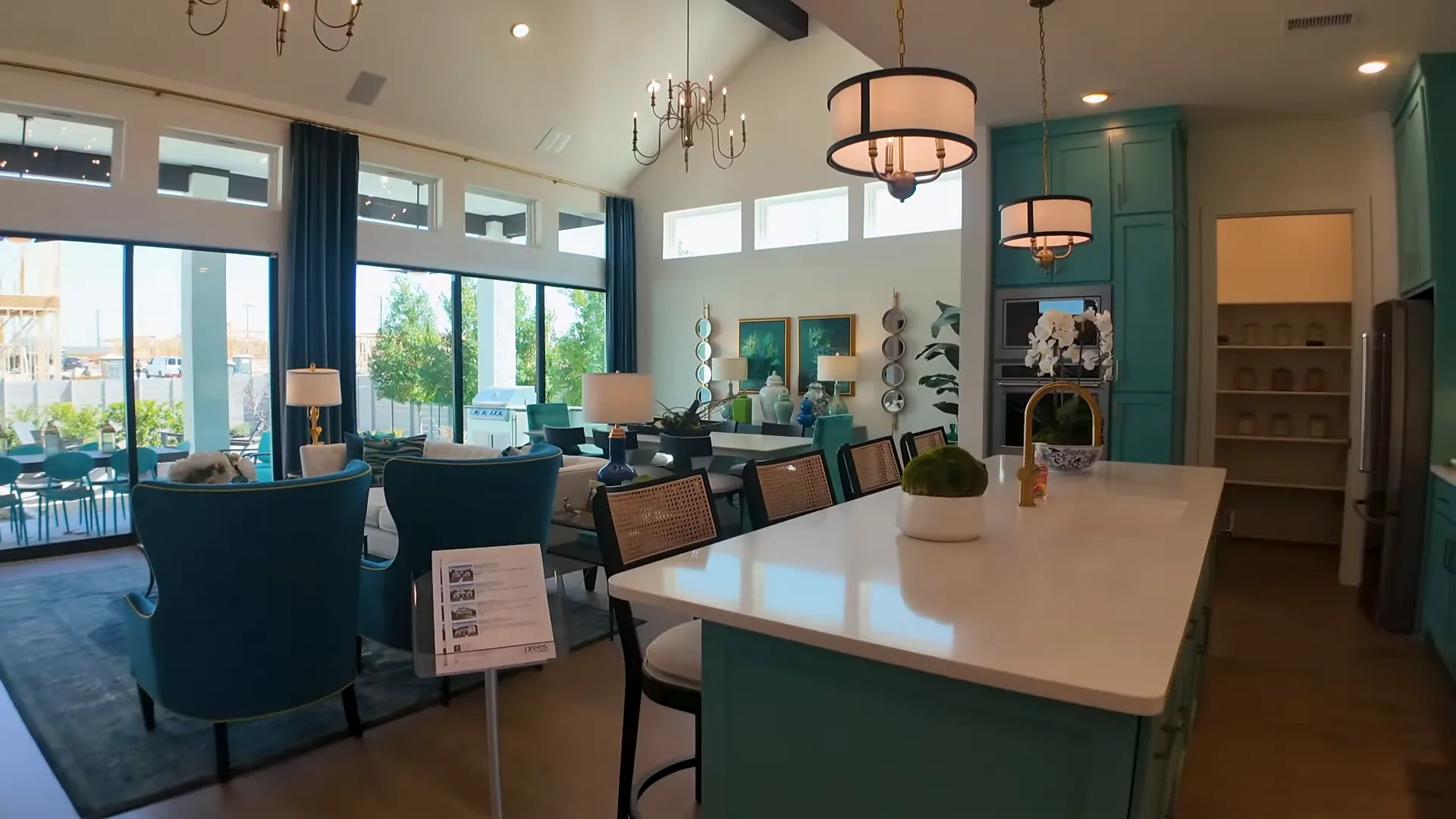
Storage is abundant: deep walk-in pantry (it goes way back), wall cabinetry around double ovens, and tons of counter space. There’s also a small beverage/bar area with a mini-fridge and floating shelves — a thoughtful staging touch that turns an everyday corner into a hospitality zone.
Double Sliding Glass Doors — Indoor/Outdoor Living
One of the showiest design features is the double sliding glass doors. Each unit is a separate slider where two panels open, and combined you can open four panels to connect the interior to an expansive covered patio and massive backyard. If you entertain often, this is the kind of layout that makes parties feel effortless.
Primary Suite: A True Retreat
The primary suite sits off the kitchen and is just as impressive as the main entertaining spaces: cathedral ceilings with a wood beam, hardwood flooring carried into the room, and a spa-like bath with a freestanding soaking tub, frameless glass shower with niche, dual vanities, and two massive walk-in closets with thoughtful shelving.
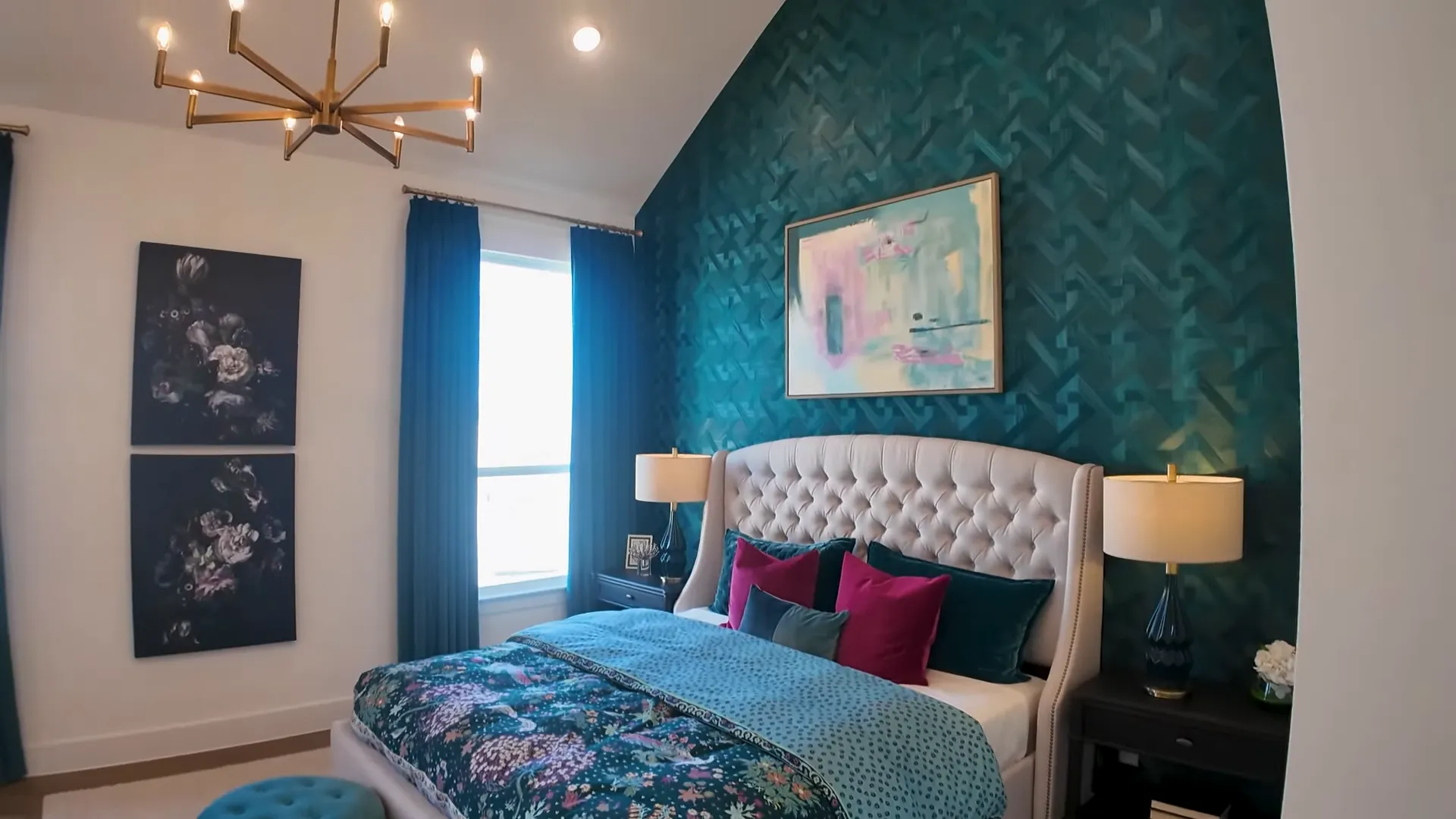
Bonus Rooms That Add Real Value
Other useful rooms include a first-floor media room (perfect for strapping on blackout shades for movie nights) and a main-level utility/mudroom with sink, cabinets, and workspace. Upstairs, there’s a game room that’s separated from the living areas — excellent for noise management. Many buyers are specifically asking for a first-floor media room and a separate upstairs game space, so this plan really hits current buyer trends.
Floor Plan Options & Structural Add-Ons
The model we toured is the Burkhart plan. Here’s what you need to know about sizes and customization:
- Base plan: roughly 3,794 square feet, 4 beds, 3 full baths, 1 half bath, with a 3-car garage.
- Build-out capability: this plan can flex up to roughly 4,650 square feet with structural options (adding a fifth bedroom and full bath, a media room, extending living spaces, etc.).
- Garage options: choose front-entry or rear-entry garage layouts depending on the lot and elevation. The model shown was a rear-entry garage — one of the advantages is a larger usable backyard since cars and garage access are not at the front.
- Flexibility: the third (tandem) bay can be converted into a flex room (home gym, office, playroom) if you’d rather not have the third vehicle bay.
Pricing Reality: No-BS Numbers You Need to Know
Let’s talk money — the part everyone asks about. Based on builder pricing at the time of the tour, here are the headline figures and realistic upgrade budgets to expect when considering new construction in McKinney, TX:
- Base pricing for the Burkhart plan (varies by elevation): approximately $896,900 up to about $939,900 depending on exterior elevation selected.
- Move-in ready examples from the builder at the time of the tour:
- Burkhart C elevation — around 4,650 sq ft with five beds, five full baths and a half bath, listed at approximately $875,000 (a surprising value if accurate at time of availability).
- Burkhart B elevation — about 3,788 sq ft, four bed/ four full bath/ one half bath, priced at $949,900 and scheduled for a later build timeline.
- Budget for models that replicate the staged look: plan for roughly $90,000–$120,000 above the base price. Those are the typical upgrade numbers buyers spend to get the larger sliders, upgraded flooring, the iron front door, additional structural options, and higher-end finishes you see in models.
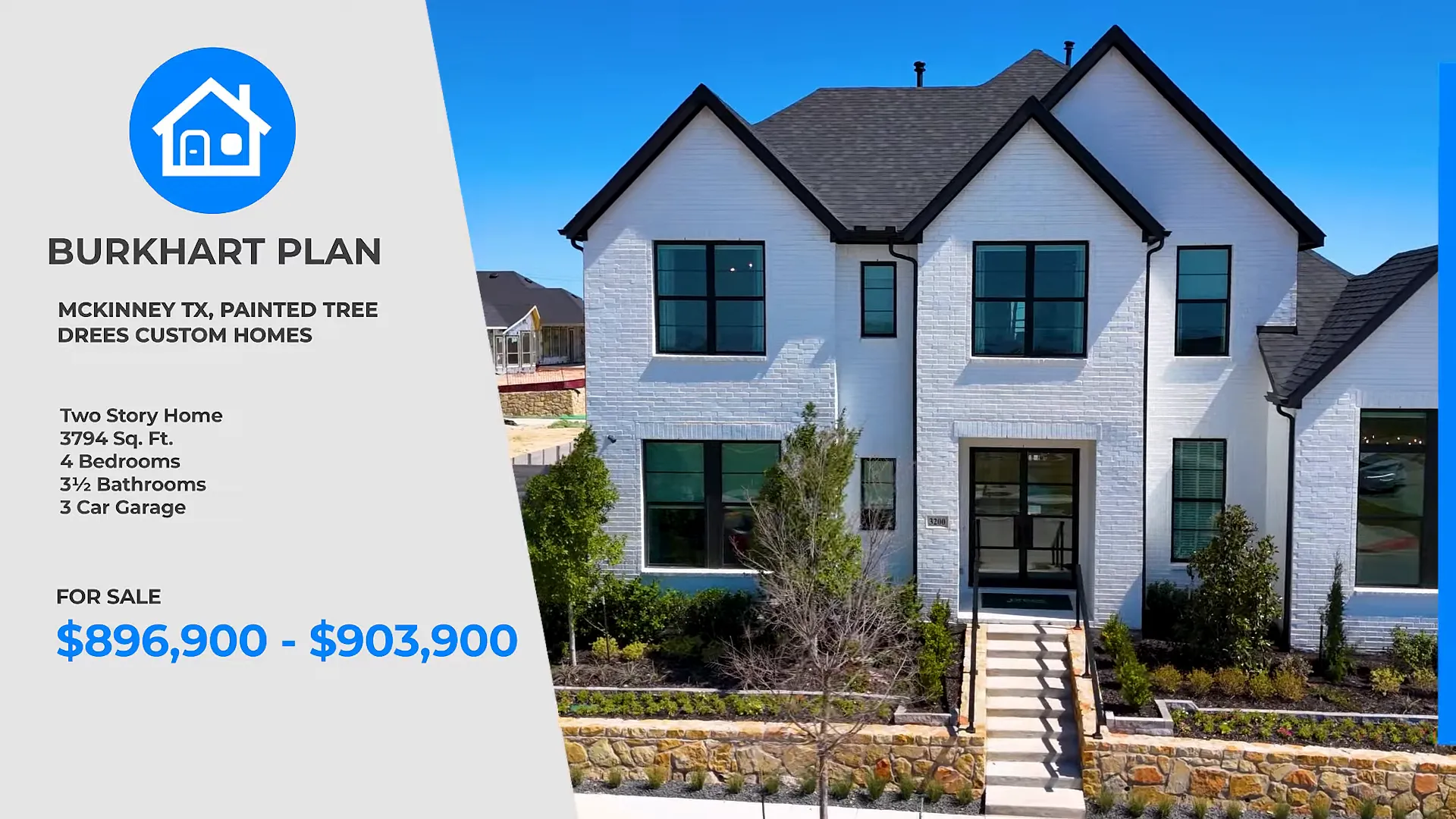
Important caveats:
- Builder pricing, incentives, and move-in options change frequently — the figures above are a snapshot from the tour. Always confirm current pricing, inventory, and incentives directly with the sales team or a buyer’s agent.
- There are additional ways to reduce upfront costs: design center discounts, mortgage rate buy-downs, closing cost assistance, and other incentives may be available — and negotiating these is often easiest if you work with a buyer’s agent who understands new construction contracts.
Why Use a Buyer’s Agent on New Construction?
Here’s a huge practical point that people often overlook: builders on many of these communities will pay the buyer agent commission if you’re represented. That means you get unbiased guidance at no extra cost to you. A representative familiar with new construction contracts and incentives is invaluable — they will:
- Review upgrade pricing and design center decisions (helping you prioritize high-value items).
- Negotiate buy-downs, closing costs, and other incentives.
- Keep you informed of pricing changes and lot availability.
- Make sure structural options you want are properly documented in your contract so you don’t get surprised at closing.
Practical Considerations: Taxes, HOA, Commute & Amenities
New construction in McKinney, TX offers both lifestyle and practical advantages, but you need the facts when planning your monthly ownership costs and lifestyle expectations.
Taxes & Homestead Exemption
McKinney currently has a property tax rate around 1.786% (pre-homestead). When you apply a homestead exemption, it reduces your taxable value — the community mentioned roughly $100,000 off the assessed value for homestead calculations, which materially lowers school taxes for owner-occupants.
HOA & Community Amenities
The HOA fees are currently $270 per quarter (roughly $1,088/year). That buys into a robust amenity program: multiple amenity centers, pools, walking trails, fishing ponds, and community events. A second amenity outpost was scheduled to open in early to mid-April with the community’s first organized events — a sign the master plan is actively being delivered.
Location & Commute
Painted Tree’s location in McKinney is strong for commuter convenience and daily needs:
- Minutes to Costco and major retail corridors off US-380 and Hardin Blvd.
- Baylor Scott & White hospital nearby for health services and emergency care.
- 10–15 minutes to Frisco’s major developments and new entertainment attractions.
- ~30 miles to the Dallas airports for out-of-town travel.
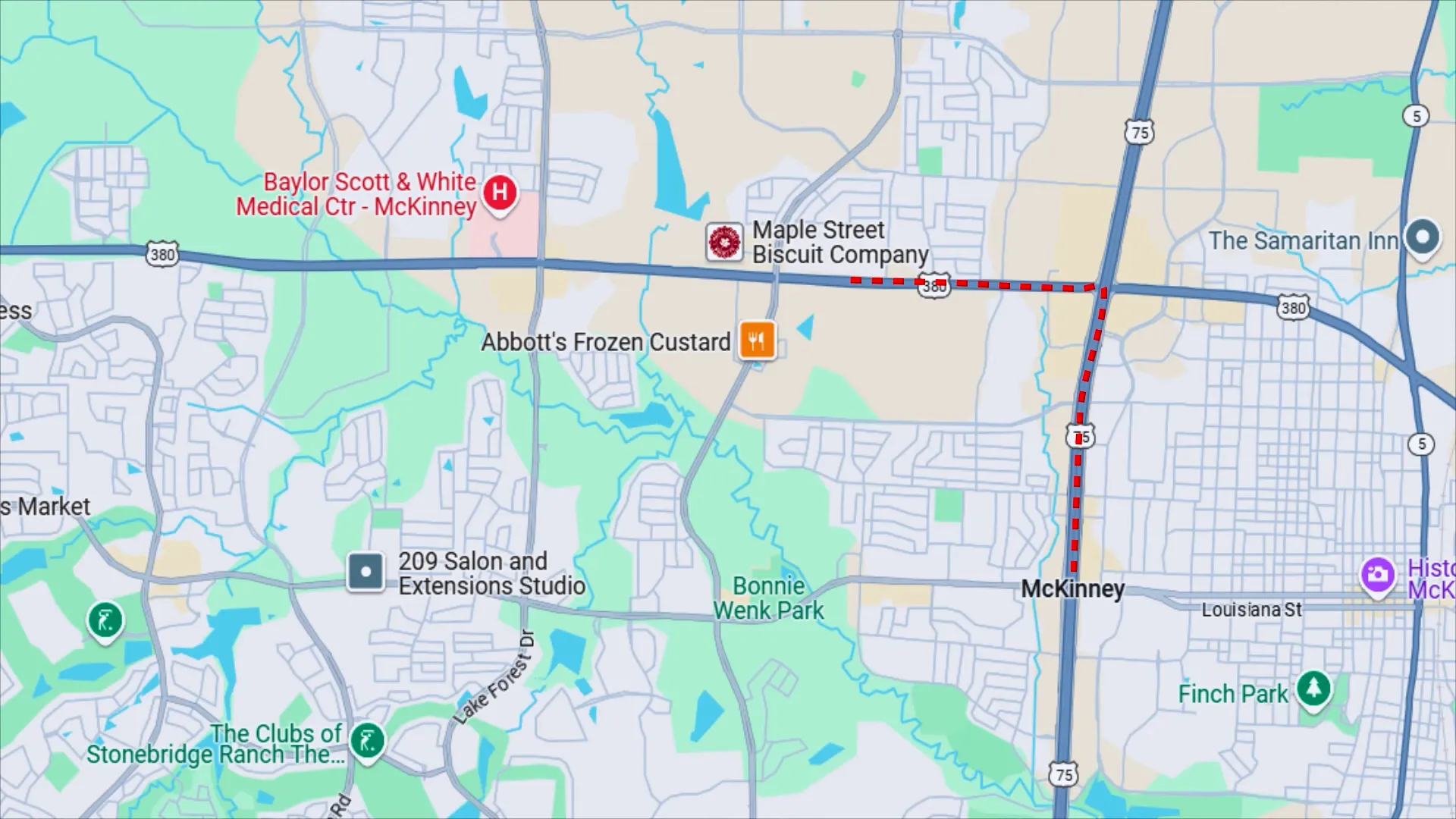
Design Center Upgrades: What Adds the Most Value?
Homes like this are beautiful as models because of the curated design choices. If you want to build something similar, here are the upgrades that typically cost the most and contribute most to the model look:
- Double sliding glass doors — large structural openings are premium additions.
- Iron front door and upgraded exterior elevations.
- Upgraded engineered hardwood floors carried through main living areas and upstairs.
- Upgraded lighting, fixtures and brushed-gold/champagne hardware choices.
- Structural add-ons like the fifth bedroom/bath, media room conversions, or garage bay conversions.
Availability & Floor Plan Variety
If the Burkhart plan isn’t your cup of tea, the builder offers multiple floor plans for both rear-entry and front-entry garages. At the time of the tour there were roughly nine front-entry options and seven rear-entry options — so lots of flexibility based on lot orientation, front elevation style, and garage preference.
Tips for Buyers Considering New Construction in McKinney, TX
- Start early with a buyer’s agent who understands new construction — they won't cost you extra and can save you thousands in incentives and better choices at the design center.
- Plan your upgrade budget (a reasonable target for a model-like finish is $90K–$120K above base in this community).
- Ask the sales team for a completed comparable or a similar resale to understand long-term value.
- Confirm build timelines and how option selection deadlines are structured (design center appointment dates, lot hold timelines).
- Verify exact tax rates and homestead exemption rules with the county appraisal district — they change and levels vary depending on taxing entities.
FAQs About the New Construction in McKinney, TX
How large are the lots?
The advertised lots for these homes are massive 70-foot wide home sites — bigger than the standard suburban footprint and perfect for larger backyards, pools, and outdoor living spaces that many buyers want.
What are typical property taxes?
McKinney’s property tax rate is approximately 1.786% before homestead exemptions. After a homestead exemption, you can reduce the taxable value (commonly shown by the builder as roughly $100,000 off the assessed before taxes for school and similar calculations) but confirm with the county appraisal district for exact numbers.
What are HOA fees and what do they include?
The HOA is about $270 per quarter (roughly $1,088/year). It funds multiple amenity centers, pools, walking trails, pond maintenance, and community events.
How much should I budget for upgrades?
For this model and similar finishes, plan on $90,000–$120,000 above the base price to reach a model-quality level. This includes structural options and high-end finish packages.
Are there move-in ready homes?
Yes — at the time of the tour the builder had move-in ready options and other homes at various stages of completion. Inventory changes rapidly, so always check current availability.
Do I need a buyer’s agent?
A: Yes, use one. Builders often pay buyer agent commissions on new construction, and a knowledgeable agent helps ensure you get the best incentives, protects you in contract negotiation, and helps prioritize cost-effective upgrades.
Final Thoughts
If oversized lots, great community amenities, smart design, and multiple floor plans matter to you, Painted Tree in McKinney is a community to watch. The Burkhart plan and similar homes represent an elevated approach to suburban living — open spaces, powerful indoor/outdoor connections, first-floor entertaining and sleeping options, plus the flexibility to add a fifth bedroom or convert space to a home gym or office.
New construction in McKinney, TX is resonating with a wide range of buyers right now because it delivers lifestyle (backyard, entertaining, community amenities) and practical value (lower taxes compared to some North Dallas areas and strong location advantages). If you’re considering this market, I’m the local buyer’s agent you need — active in new construction, ready to guide you through the process, and at no cost to you. Having the right agent on your side makes all the difference, so feel free to call or text me at 469-885-0435 to get started.
If you want up-to-date pricing, incentives, or to schedule a walk-through, reach out early — inventory and pricing move fast. Want help making sense of options and putting together a plan to build the home you saw? I’m happy to help walk you through the process and negotiate on your behalf.
ALEX PIECH
With over 22 years of experience in real estate and a background in construction, Alex Piech is your trusted guide to navigating the Dallas real estate market. Known for his expert negotiation skills and deep local knowledge, Alex specializes in new construction, relocation services, and helping clients find the perfect home in Dallas.

