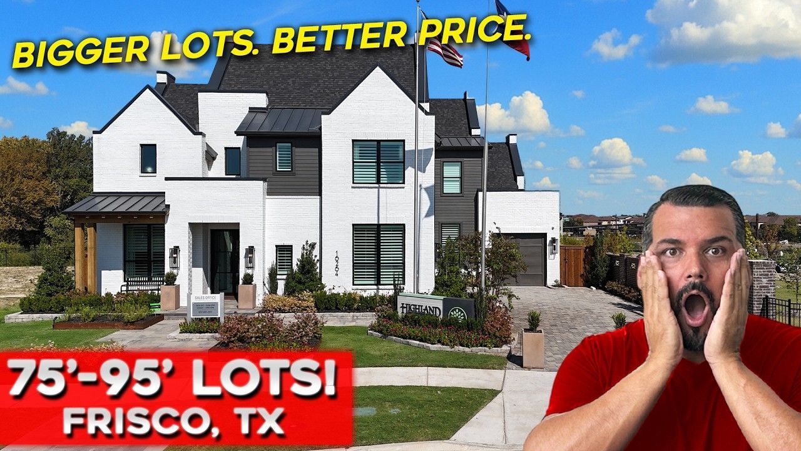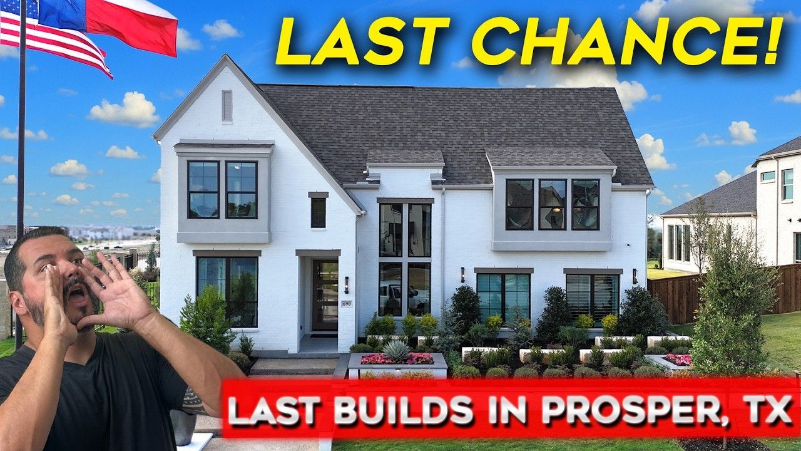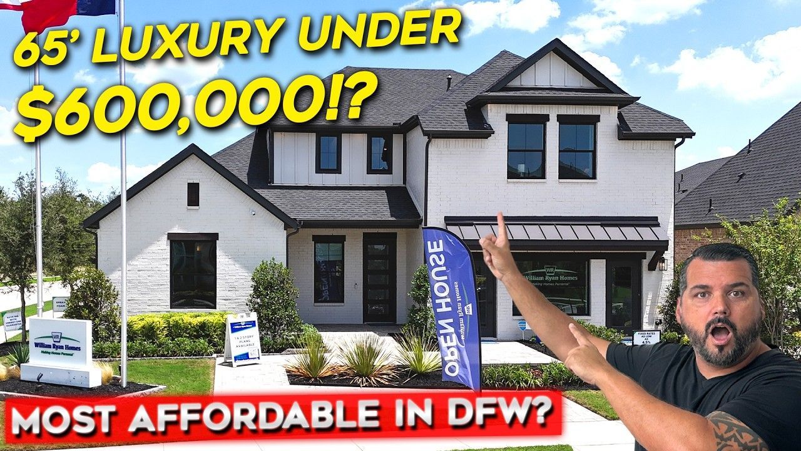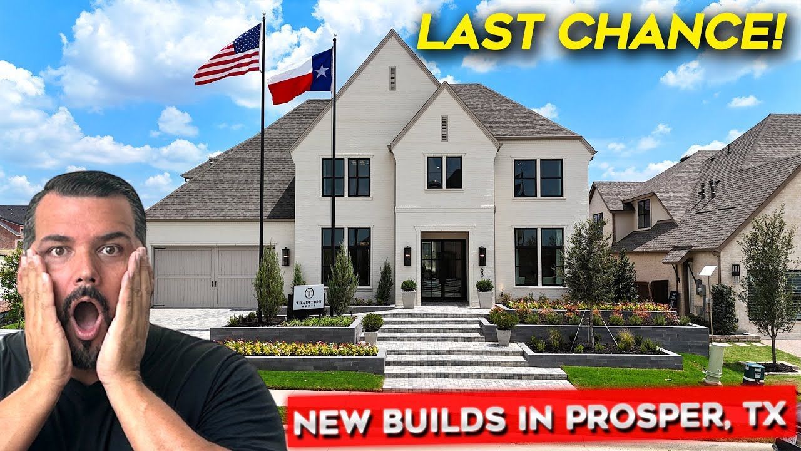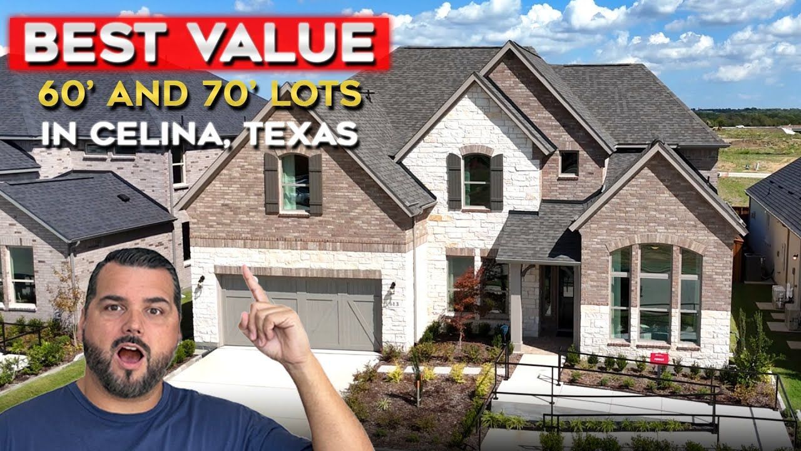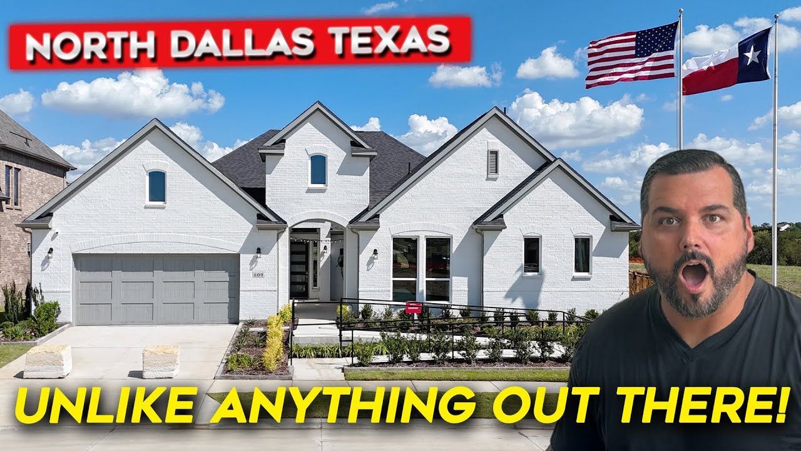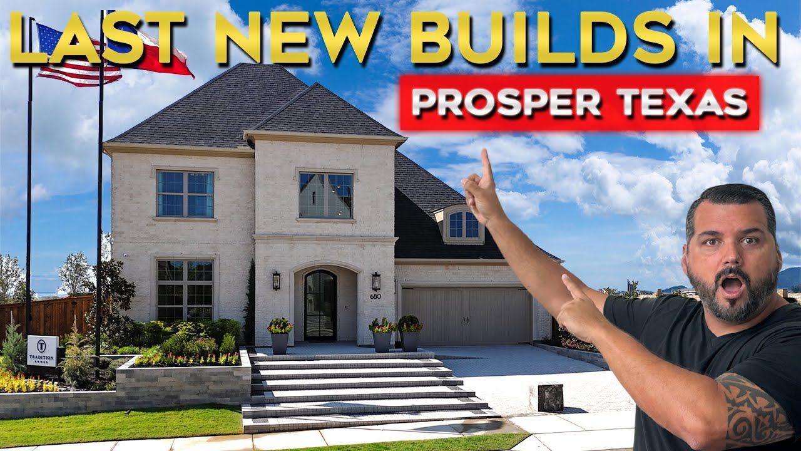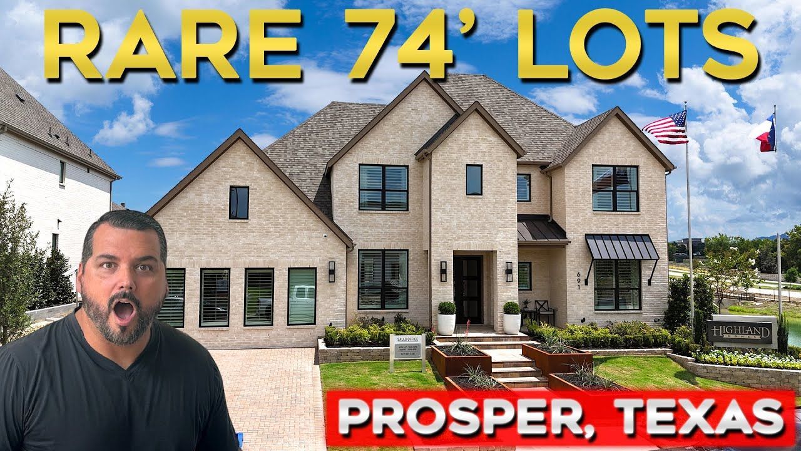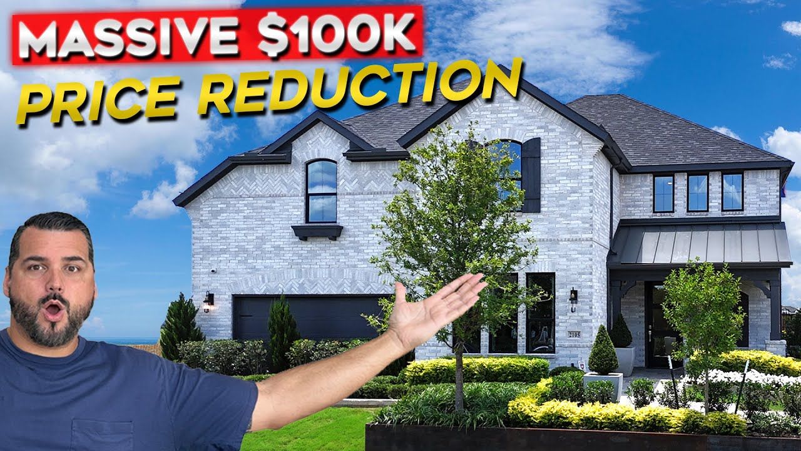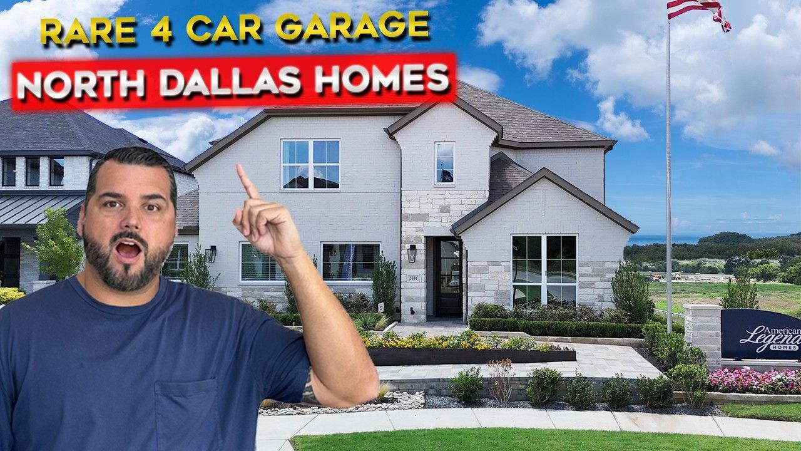New Construction in Painted Tree McKinney Texas
Hi, I’m Alex Piech from Discover Dallas Texas Living! If relocating to North Dallas is on your radar, you’ll definitely want to check out this detailed guide to new construction in Painted Tree, McKinney Texas. I recently toured a stunning Coventry Homes model in Painted Tree and put together everything you need to know before making a move. From an inside look at the neighborhood and available floor plans to design options, real “no BS” pricing, current incentives, and insider buyer tips—this guide covers it all. Whether you’re curious about lifestyle perks, local amenities, or why more families are choosing Painted Tree, McKinney Texas for their next home, you’ll find all the essential insights right here.
Table of Contents
- Why Painted Tree? Location, Lifestyle, and Value
- Meet the Builder: Coventry Homes at Painted Tree McKinney Texas
- Model Home Walkthrough — The Easton Floor Plan (Coventry Homes)
- Design Center, Upgrades, and How to Budget
- Pricing: What Buyers Are Paying Right Now in Painted Tree McKinney Texas
- New Construction Buying Tips — Actionable Guidance
- Is Painted Tree in McKinnet Texas Right for You? Who Should Consider It
- FAQs About New Construction in Painted Tree McKinney Texas
- Why Now is a Great Time to Explore Painted Tree McKinney Texas
Why Painted Tree? Location, Lifestyle, and Value
Painted Tree in McKinney is becoming one of the most talked-about master-planned communities in North Dallas. If you’ve been watching market trends, you already know people are relocating here in droves. But let me lay out why Painted Tree is such a compelling option for buyers looking for new construction in Painted Tree McKinney Texas.
Prime Location — Close to Dallas, Frisco, and Major Highways
Painted Tree sits about 35–40 minutes from downtown Dallas, depending on your route (US-75 or the Dallas Northway), and 35–40 minutes to either Dallas airport. It’s also roughly 15 minutes from Frisco’s Fields West development — one of the primary employment and entertainment hubs in North Texas. That balance of suburban peace with urban access is a huge reason buyers choose new construction in Painted Tree McKinney Texas.
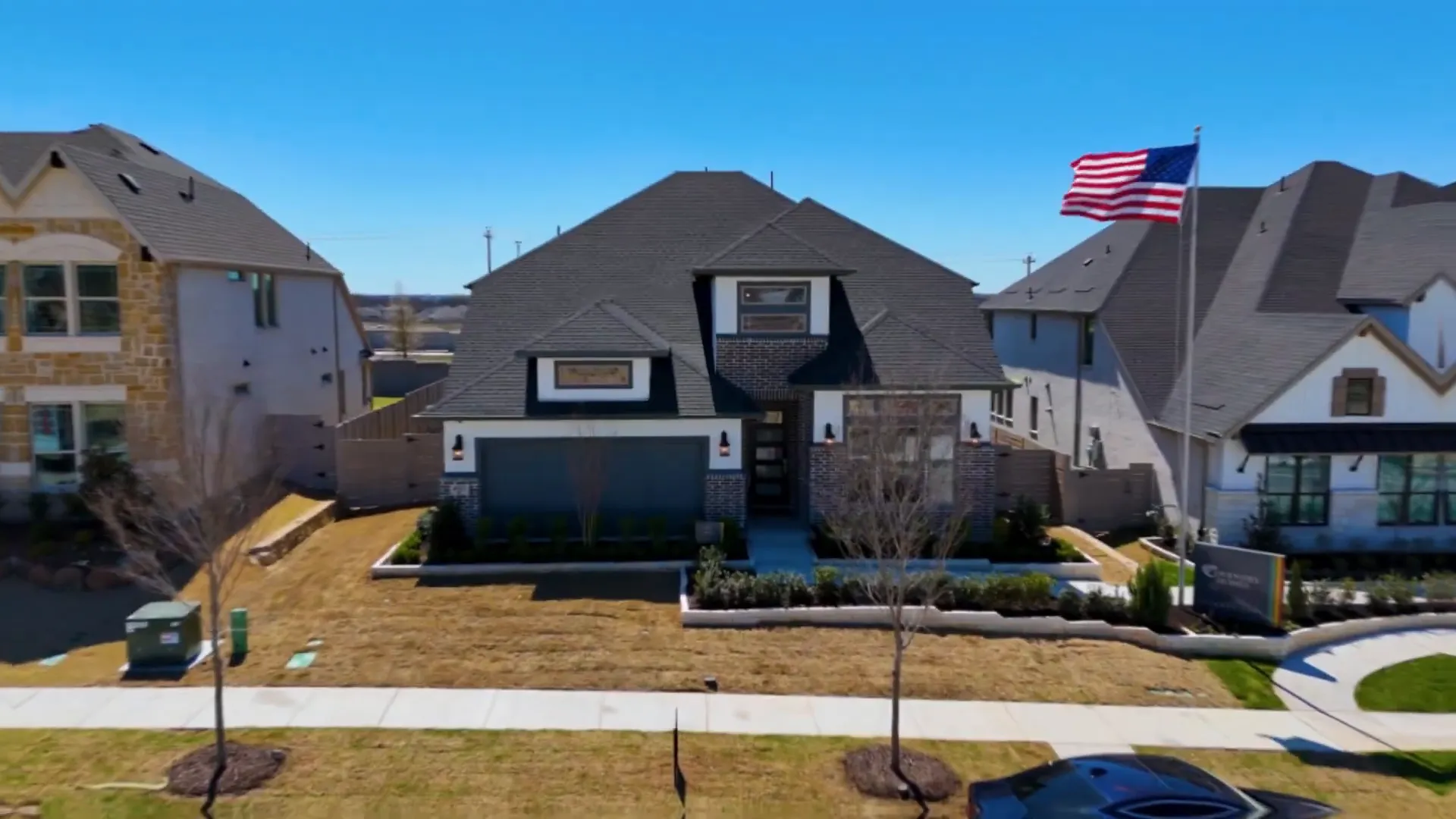
VIEW MORE HOMES FOR SALE IN MCKINNEY TEXAS
All the Amenities You Expect (and Then Some)
Painted Tree isn’t just about houses — it’s a full lifestyle community. The development will consist of nearly 3,500 homes and already offers multiple amenity centers, several swimming pools, walking trails, lakes, playgrounds, and community event programming. The homeowners association fee is affordable (about $270 per quarter at the time of this writing), which is a small price to pay for the level of amenities the community provides. If the idea of resort-style amenities with family-friendly programming excites you, Painted Tree is a top contender for new construction in Painted Tree McKinney Texas.
Low Property Taxes and No MUD/PID — A Big Financial Win
One of the biggest draws is the favorable property tax structure. Painted Tree has no MUD (Municipal Utility District) tax and no PID (Public Improvement District) tax, and the property tax rate sits below 2% (before homestead exemptions). These factors significantly lower the recurring cost of homeownership, so buyers who are comparing neighborhoods need to factor this in. For many, this tax structure makes new construction in Painted Tree McKinney Texas a more affordable move in the long run.
Meet the Builder: Coventry Homes at Painted Tree, McKinney Texas
Coventry Homes has been building in the DFW area for years and has two product lines in Painted Tree: a 50-foot product and a 60-foot product. The model we toured is part of the 50-foot product line and is an excellent example of how modern layout design and functional finishes come together for buyers focused on lifestyle and resale value.
Buyer-Friendly Commission Policy
One thing to note: Coventry agreed that if buyers work with our team (Discover Dallas Texas Living) to purchase a home in Painted Tree, Coventry will cover the buyer agent commission. That means you get professional representation at no out-of-pocket cost and get the advantage of negotiating guidance without impacting the builder’s incentives. That arrangement matters when shopping for new construction in Painted Tree McKinney Texas because a good buyer agent helps you understand the product, the options, and how to maximize incentives.
Model Home Walkthrough — The Easton Floor Plan (Coventry Homes)
Now let’s dive into the home itself. The home we toured is Coventry’s Easton floor plan — a two-story layout that combines formal and casual spaces, with a guest suite downstairs and a luxurious primary suite tucked away for privacy. This is exactly the sort of product that’s driving interest in new construction in Painted Tree McKinney Texas.
Grand Entrance and Home Office
Walk in the front door and you’ll immediately be impressed by the 20-foot ceilings and open railing system. The staircase has been moved to create a wide, dramatic foyer that gives the house a truly grand entrance.
Right behind the foyer is a dedicated home office. This is a 10-foot ceiling room with crown molding and three large windows — perfect for a large executive desk, shelving, and a comfortable workspace. The model includes an accent wall and double doors with glass inlay options from the design center. For anyone who works from home (like me), having a true home office is a must — and this one shows what’s possible with new construction in Painted Tree McKinney Texas.
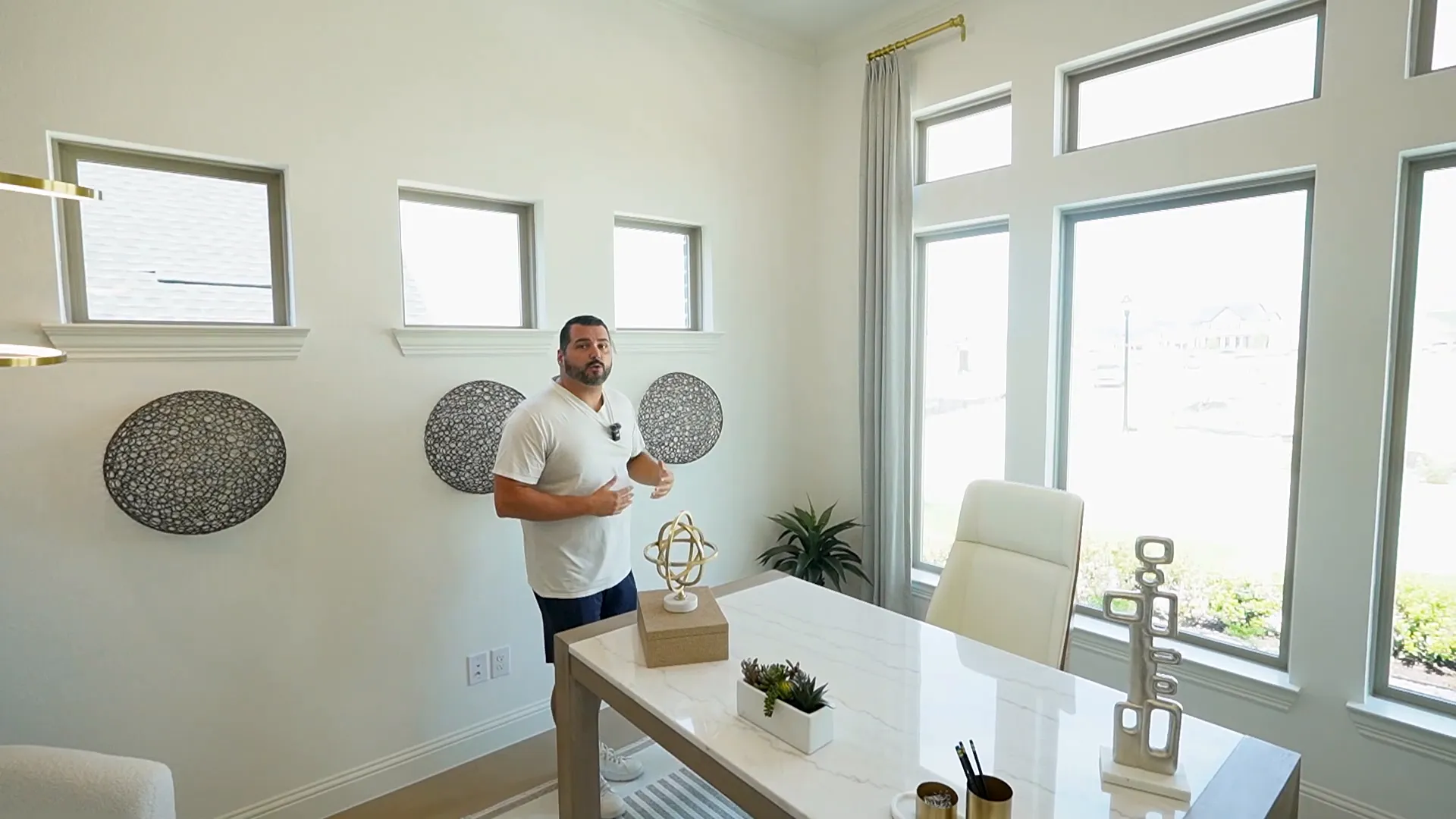
Kitchen — The Heart of the Home
The kitchen opens to the dining and living areas, which is great for entertaining and daily life. The oversized island seats three to four people and the countertops in the model were upgraded to a light-colored surface with a subtle grain.
Key features of the kitchen include:
- Direct-vent range hood that vents to the exterior (great for serious cooks).
- Gas cooking available in the community (a five-burner 36-inch cooktop in the model).
- Full-extension pull-out cabinet drawers for easier access and storage.
- Large pantry fully shelved on both sides for significant storage.
- Built-in KitchenAid appliances with microwave/refrigeration options at the design center.
Model homes typically showcase upgraded countertops, flooring, and tile — usually one to two levels above the builder standard — but these upgrades are customizable at the design center. For budgeting, expect to allocate a meaningful chunk to design upgrades if you want the look in the model.
Open Dining and Living with Tall Ceilings
The dining area sits under the 20-foot vaulted ceiling and flows into the living area, which features a sloped ceiling and a corner fireplace. This open concept is designed for entertaining and family time — the kind of flexible living so many buyers request.
Outdoor Living — Covered Patio and Backyard
In North Texas, outdoor living matters. The model includes a large covered patio that’s perfect for lounging during long warm months. The lot had a fully fenced backyard which adds privacy and practicality.
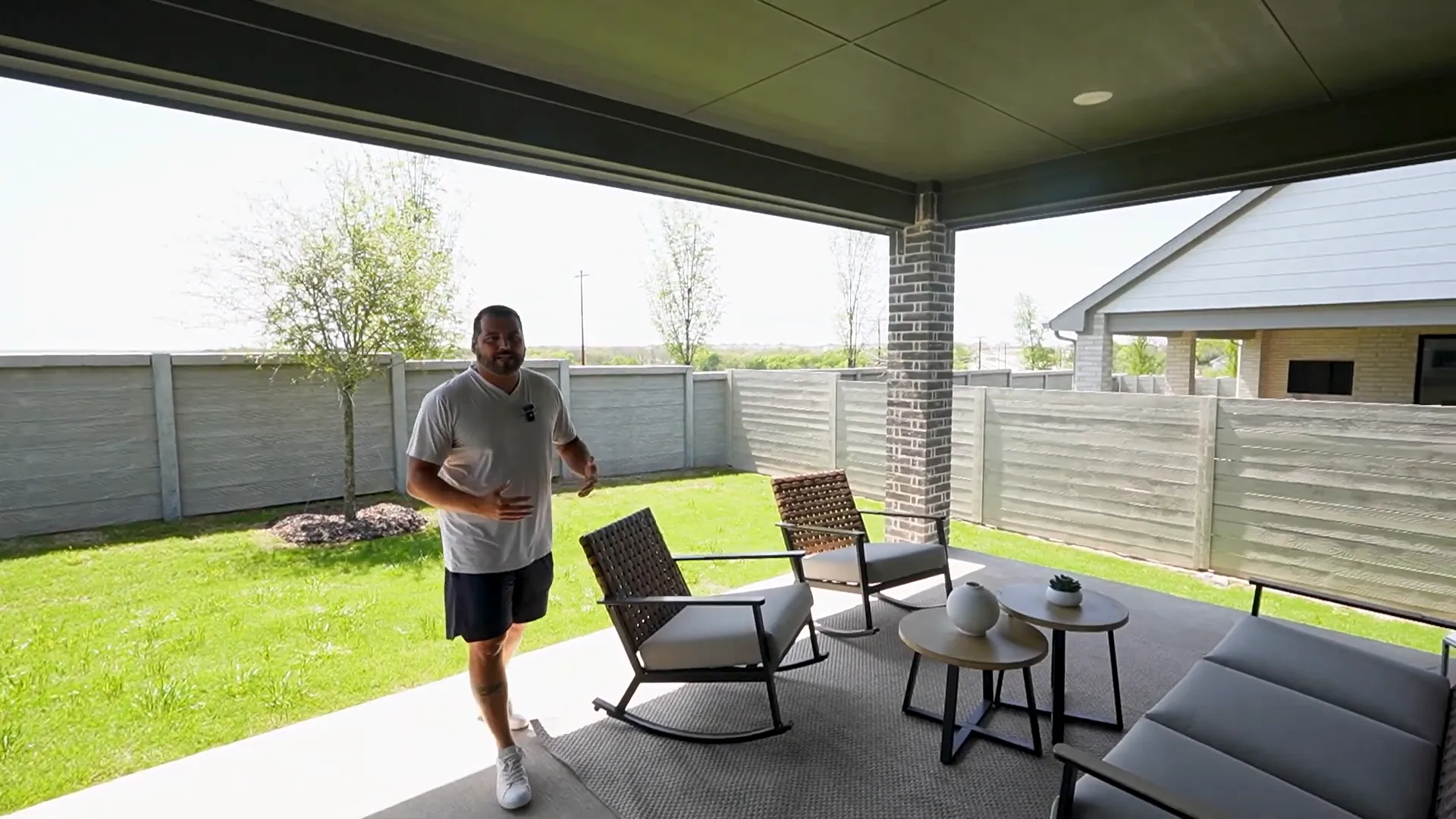
Garage Entry, Mud Bench, and Utility Room
The three-car garage dumps into a mud bench/drop station that directly accesses the kitchen — very convenient for groceries. The builder added cubbies, hooks, and shelves in the mudroom area. The utility room (washer/dryer) is just off this hall and features tile flooring and additional shelving. Practical touches like these are why people choose new construction in Painted Tree McKinney Texas.
Guest Suite Downstairs — Private and Functional
This model includes a guest suite on the first floor — a full bedroom and bath that’s tucked away for privacy. The suite is positioned so windows face the side yard (not the front), providing more privacy than many typical front-facing guest suites in other floor plans.
The bathroom is a full bath with a tub/shower. A popular suggestion for resale and comfort is to consider upgrading the tub to a walk-in shower — many buyers request that change for the secondary bath. The suite also includes a “sneaky big” walk-in closet tucked into the bathroom area, maximizing bedroom space.
Upstairs — Game Room, Media Room, and Secondary Bedrooms
Heading upstairs you’ll find a game room — a flexible space that can be a secondary lounge, kid’s playroom, homework area, or additional living room. The open railing gives excellent sightlines to the downstairs living spaces and allows light to travel throughout the home.
Media Room — Dark, Wired, and Ready for Movies
The home includes a real media room: no windows, pre-wired for surround sound (5.1 or 7.1), and purpose-built for movie nights. Builders will include low-voltage options in structural meetings so you can plan speaker placement, projector or large-screen TV setup, and surge protection. The media room is one of the top features buyers request when searching for new construction in Painted Tree McKinney Texas.
Two More Upstairs Bedrooms and Full Bath
Two additional bedrooms upstairs are both comfortable in size with walk-in closets. They’re served by a full bathroom and a generous linen closet. Storage is a recurring theme in Texas homes — without basements and limited attic access, builders must build storage into the plan, and Coventry did that well here.
The Primary Suite — The Showstopper
If you’re a fan of luxurious primary suites, this Easton floor plan delivers one of the most impressive primary bedrooms I’ve seen for a home in the ~3,200 sq ft range. This is the feature that convinced many buyers to tour new construction in Painted Tree McKinney Texas.
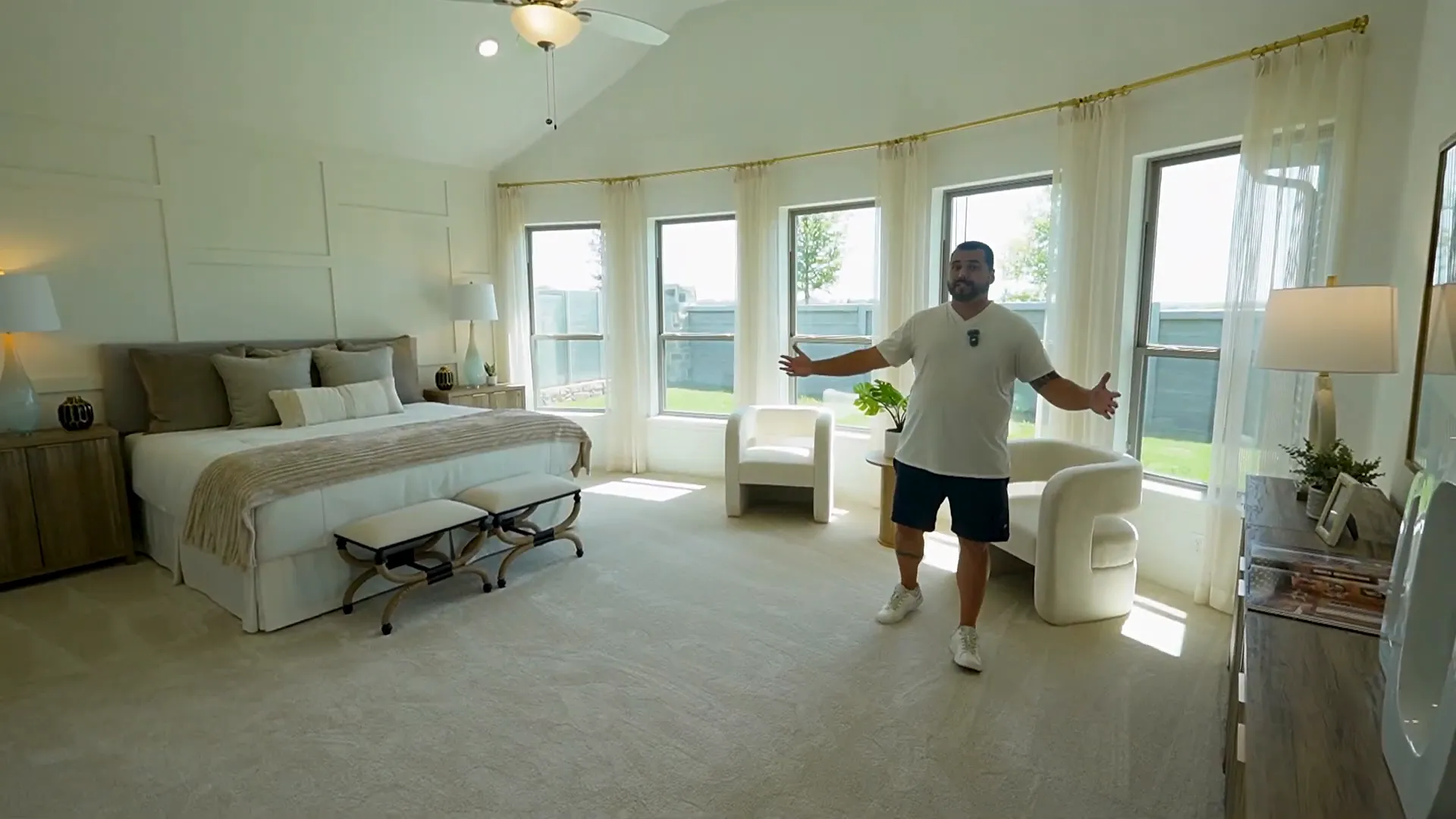
The primary bedroom boasts:
- Huge footprint with vaulted double ceilings and a bay window (adds 2–2.5 feet of depth).
- Ample space for a sitting area, large bed, dressers, and a masterful visual connection to the rest of the home.
- Large windows that flood the room with natural light (or can be frosted for privacy at the design center).
Primary Bathroom — Double Vanities, Soaking Tub, and Spacious Shower
The primary bath includes a split vanity layout, a soaking tub (drop-in in the model but an upgrade to standalone is possible), an oversized shower with tile up to the ceiling, and a bench. The design center offers various tile and fixture upgrades, so you can make choices that match your taste without compromising function.
Primary Closet — Designed for Storage
The walk-in closet is extensive with multiple hanging rods, shelves, and a dedicated internet/cable drop box for a tidy setup. The double doors give a wide entrance that helps hide dressing-area clutter if you prefer to keep things tidy.
Design Center, Upgrades, and How to Budget
One of the most common questions I get is: “How much will it cost to get the model look?” The answer: it varies, but here are realistic numbers based on the Coventry Easton floor plan we toured.
What Comes Standard vs. Model Upgrades
Model homes typically showcase one or two levels of upgrades beyond the standard package. These include flooring, countertops, backsplash, upgraded cabinetry, metal vent hoods, and premium appliances. Structural upgrades (like a media room or additional half bath) are separate and have their own costs.
Typical Upgrade Budget
Most buyers who want the look and feel of the model allocate between $60,000 and $80,000 for design upgrades and structural changes on this floor plan. That budget typically covers:
- Upgraded floors (wider plank hardwood or premium tile)
- Higher-level countertops and backsplash
- Upgraded shower tile and bench
- Cabinet upgrades and pull-outs
- Optional media room or additional half bath
Paying Less for the Same Look — Builder vs. Outside Vendors
Some decorative elements, like accent walls and wood trim features, can be accomplished outside of the builder contract with trusted vendors for significantly less cost. If you have a decorator or contractor lined up, ask about pricing differences between the builder’s design center and an outside vendor. You can often save a few thousand dollars on aesthetic features.
Pricing: What Buyers Are Paying Right Now in Painted Tree McKinney Texas
Let’s get into the numbers. The base (starting) price for the Easton floor plan on a spec model is listed at $669,990 (for a 3,039 sq ft basic spec). That base price doesn’t include design center upgrades, structural options, or lot premiums.
Real-World Example — A Sold Easton Model
A recently sold example of the Easton model had the following specs:
- Floor area: 3,259 sq ft (including the media room).
- Configuration: 4 bedrooms, 3.5 bathrooms, 3-car garage.
- Final sold price: $751,000.
Using that example, most buyers who purchase the Easton plan and want the model aesthetic tend to spend around $60,000–$80,000 on upgrades and structural additions, which lines up with the difference between base price and observed sale price. This is a helpful budgeting guide if you’re considering new construction in Painted Tree McKinney Texas.
Discounts, Incentives, and Negotiation Power
Another important factor is builder incentives and promotions. At the time of our tour, Coventry was offering substantial discounts and incentives, and our team was seeing total incentives in the range of $25,000 up to $45,000 in some cases. That can include closing cost credits, design center credits, rate buy-downs, and other incentives.
Because incentives and discounts change weekly in new construction, it’s important to work with someone who tracks availability and promotions. That’s another reason having professional representation matters when buying new construction in Painted Tree McKinney Texas — the right agent can lock in incentives and negotiate add-ons on your behalf.
New Construction Buying Tips — Actionable Guidance
If you’re ready to buy new construction in Painted Tree McKinney Texas (or anywhere in DFW), here are practical tips I recommend from both the tour and my experience working with builders and buyers.
- Act Fast on Popular Floor Plans. Many master-planned communities have repetition rules preventing identical homes from being built next to each other (or in certain proximity). Popular floor plans sell quickly, so if you find one you love, don’t stall.
- Budget for $60k–$80k in Design Upgrades. For homes like the Easton floor plan, that’s the typical range to get to the model look, especially if you want the media room, additional bathrooms, and premium finishes.
- Ask About Builder Incentives and Agent Commission Policies. Some builders, like Coventry, will pay the buyer agent commission if you bring a buyer agent. That saves you money and gets you representation at no extra cost.
- Consider Outside Vendors for Some Aesthetic Work. For accent walls, millwork, or decorative upgrades, outside vendors can sometimes match the model look for less than the design center markup.
- Prioritize Storage and Practical Features. With no basements in most DFW communities, closets, pantries, and built-in storage matter. Look for walk-in closets, pantry capacity, and garage storage solutions.
- Plan Your Low-Voltage Options Early. For media rooms, pre-wiring for surround sound and internet drops should be decided during structural meetings, not after the house is finished.
Is Painted Tree, McKinney Texas Right for You?
Painted Tree, McKinney Texas is ideal for:
- Families looking for amenity-rich, master-planned community living with parks, pools, and engaging programs. Painted Tree, McKinney Texas offers plenty of options for kids and adults alike.
- Commuters who need convenient access to Dallas, Frisco, and both airports. Painted Tree’s location makes it easy to get where you need to go without a long drive.
- Buyers who value resale potential — thoughtful floor plans combined with community amenities in Painted Tree, McKinney Texas help maintain strong long-term value.
- People who want a turnkey experience and are comfortable budgeting for design center upgrades to match model home finishes.
If you want easy access to shopping, dining, and major employment hubs like the Costco corridor, hospitals, or Fields West in Frisco, Painted Tree, McKinney Texas checks a lot of boxes. Pair that with competitive property tax rates and attractive builder incentives, and it’s clear why interest in new construction in Painted Tree, McKinney Texas is so high right now.
FAQs About New Construction in Painted Tree, McKinney Texas
What is the starting price for the Easton floor plan?
The base price for the Easton 50-foot spec model starts around $669,990 for approximately 3,039 sq ft (base price does not include upgrades or lot premiums). Expect finished homes with model-level upgrades to be higher once design center selections and structural options are included.
How much should I budget for upgrades to get the model look?
Most buyers spend between $60,000 and $80,000 on upgrades and structural additions to achieve the model’s finish level (flooring, countertops, tile, structural rooms like media or additional baths).
Are there any special incentives from Coventry?
At the time of this tour, Coventry was offering significant incentives and agreed to cover the buyer agent commission for buyers who work with our team. Incentives can range broadly—sometimes $25,000 to $45,000 total in builder discounts and credits—but they change regularly. Always confirm current incentives before making decisions.
Is there a homeowners association and what are dues?
Yes. Painted Tree has HOA dues and community amenities. The fee mentioned during our tour was about $270 per quarter for access to pools, trails, and amenity centers, but verify current rates before writing a contract.
Are property taxes high in Painted Tree?
Painted Tree offers a lower property tax environment than many newer master-planned areas because there is no MUD and no PID. The tax rate is below 2% before homestead exemptions; ask your realtor for the most current tax information and projections.
What should I prioritize in the design center?
Prioritize structural items first (media room, additional baths, larger garage). Then prioritize flooring and countertops. Finally focus on decorative upgrades like tile backsplashes and accent walls. Structural items are far more disruptive and costly to add later.
Why Now is a Great Time to Explore Painted Tree
If you’re searching for new construction in Painted Tree McKinney Texas, there are three major takeaways from this tour:
- Painted Tree offers an outstanding location and amenity-rich living at a price point that makes sense when you factor in low taxes and available builder incentives.
- The Coventry Easton floor plan showcases the features most buyers want: a private primary suite, a first-floor guest suite, a media room, and tall ceilings with an open main living area.
- Real-world numbers show buyers can expect to pay base prices plus $60k–$80k for the model look, but strong builder incentives and agent representation can meaningfully reduce out-of-pocket costs.
If you want to learn more about new construction in Painted Tree McKinney Texas — available inventory, current incentives, or a personal walkthrough of the model — reach out. We can help you evaluate floor plans, budget for upgrades, and navigate the design center to get the best value. Whether you want a 50-foot or 60-foot Coventry product, or another builder in the community, having a local expert in your corner makes the process easier and more predictable.
Drop a comment below with two or three must-haves for your next home and we’ll point you to the floor plans and communities that match. Painted Tree is selling fast and popular plans won’t last — if new construction in Painted Tree McKinney Texas is on your radar, now’s a great time to explore your options.
Ready to talk specifics?
We’re available day, night, and weekends to help you navigate new construction, incentives, and design choices. If you’re ready to buy a home, please reach out! You can call or text me at 214-308-0123 or visit my website at www.discoverdallastexasliving.com. Looking forward to connecting and helping you find the best possible home in Painted Tree or elsewhere across DFW.
ALEX PIECH
With over 22 years of experience in real estate and a background in construction, Alex Piech is your trusted guide to navigating the Dallas real estate market. Known for his expert negotiation skills and deep local knowledge, Alex specializes in new construction, relocation services, and helping clients find the perfect home in Dallas.

