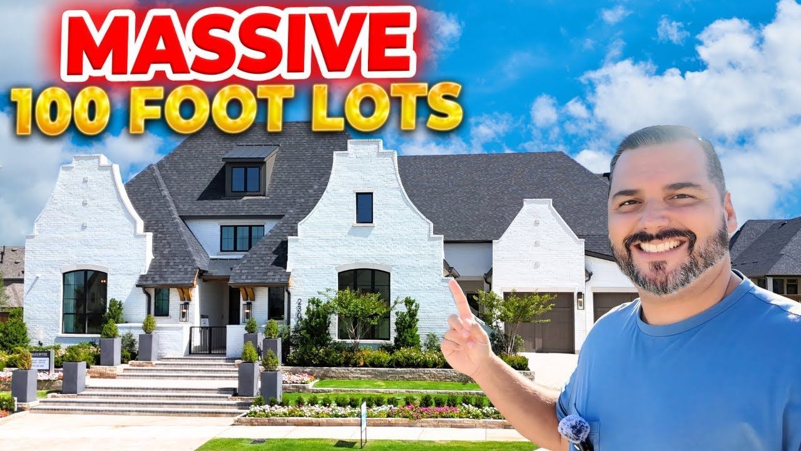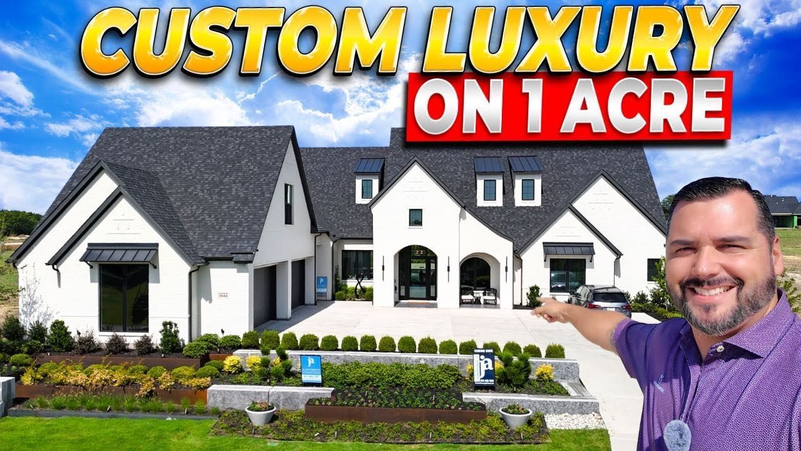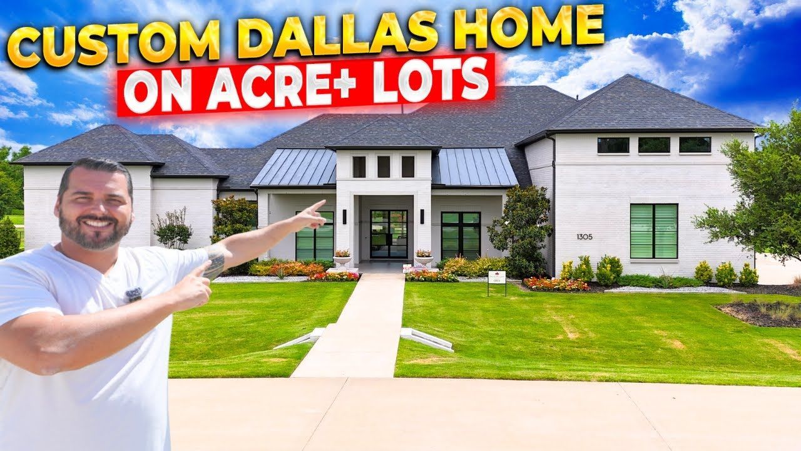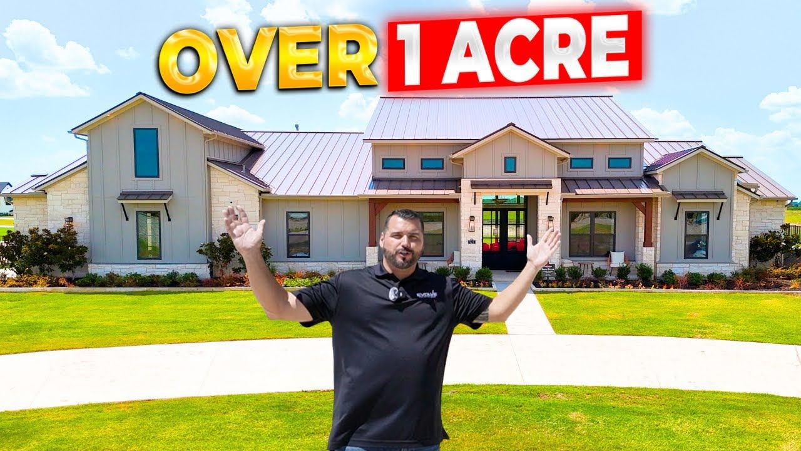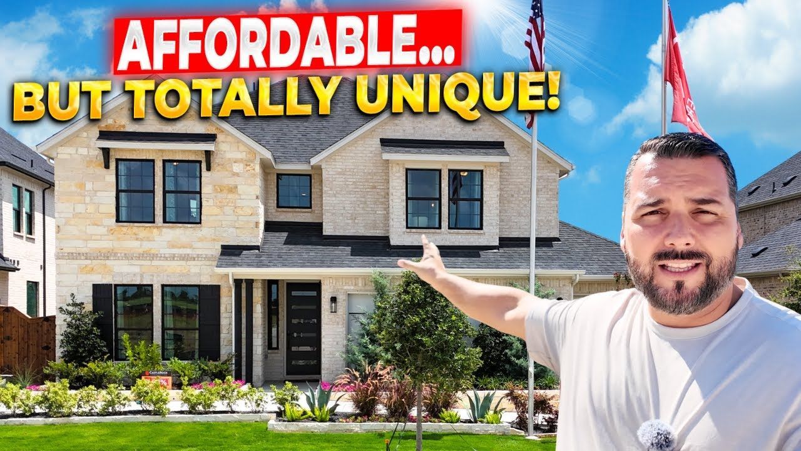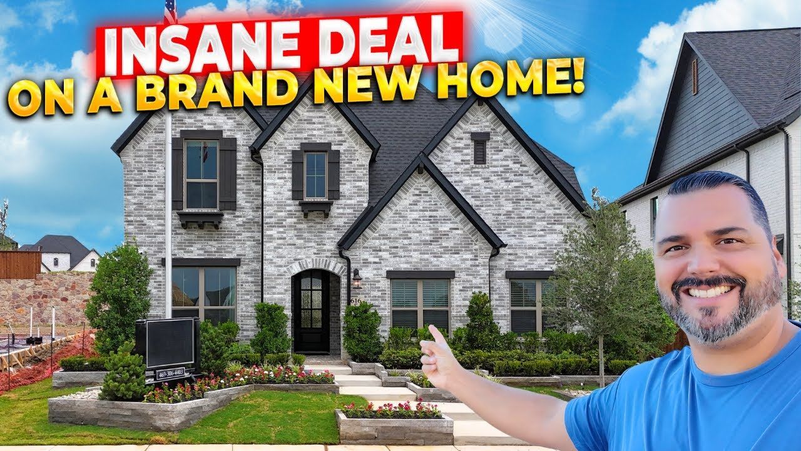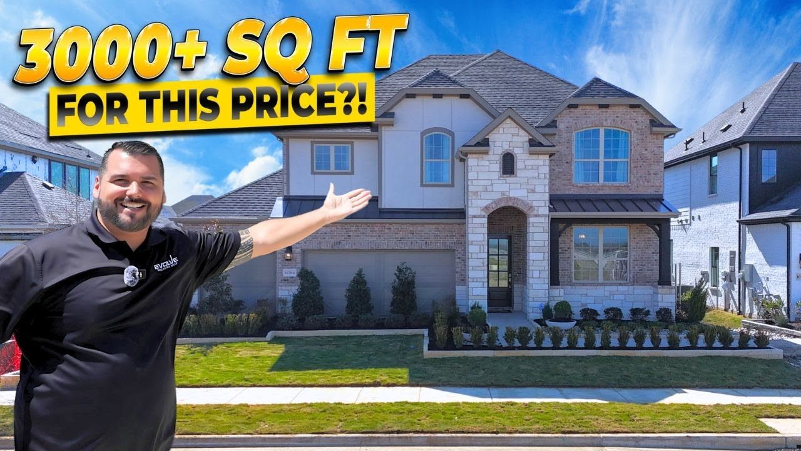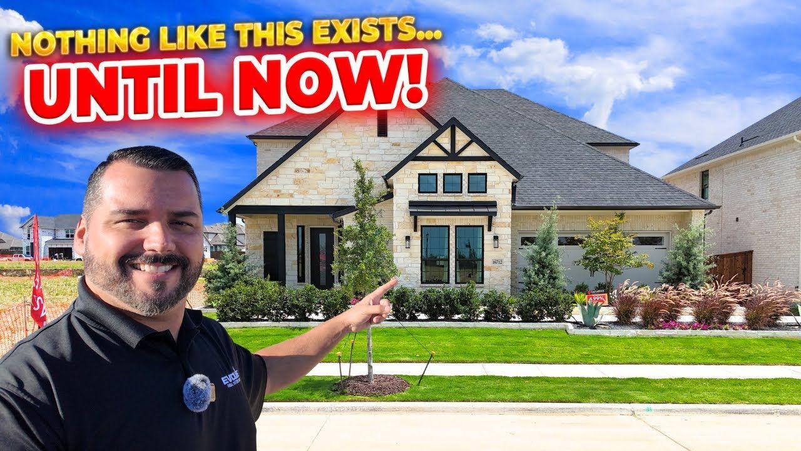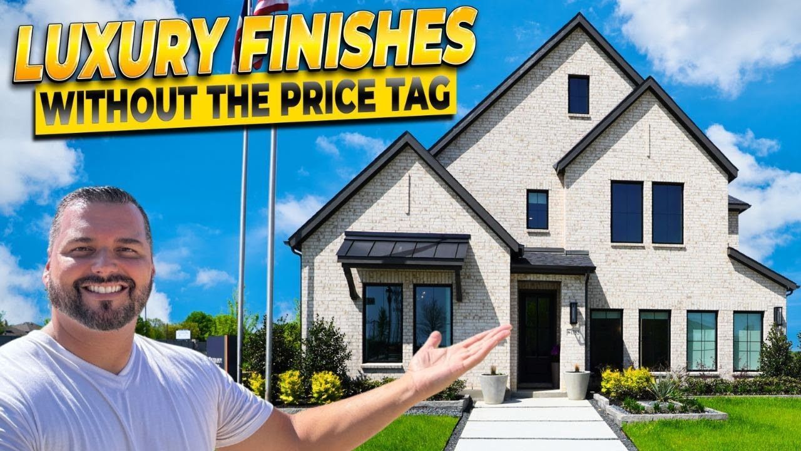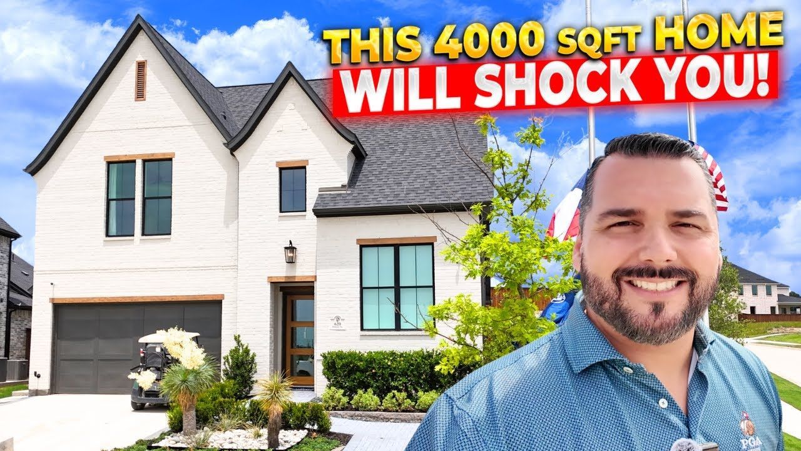New Homes in Frisco Texas: Affordable Luxury with Custom Options
If you’ve been hunting for new construction in Frisco, Texas, you already know how rare inventory is and how quickly quality homes are scooped up. I recently toured a model in the Villages of Creekwood that might just be the most exciting, most affordable example of new construction in Frisco, Texas available right now. In this deep-dive tour I’ll walk you room-by-room, explain the unique floorplan flexibility, break down pricing and taxes, outline customization options, and share practical buying tips so you — whether you’re a first-time buyer, moving family, or investor — can assess why this particular new construction in Frisco, Texas has caught my attention.
Table of Contents
- Frisco TX New Homes: What You Need to Know at a Glance
- First Impressions: Entryways & Interiors That Sell in Frisco New Homes
- Customization & Upgrade Options for New Construction in Frisco TX
- Location Matters: HOA, Schools, and Commute in Frisco Texas New Homes
- Pricing Breakdown: What Affordable New Homes in Frisco Texas Really Cost
- How I’d Approach Buying a New Home in Frisco Texas
- Comparing Value: What Makes These Frisco Texas New Homes Stand Out
- Real-World Pros & Cons of Buying New Homes in Frisco Texas
- FAQs About Buying New Homes in Frisco Texas
- Who Should Consider New Construction in Frisco Texas?
- How to Get Started with Frisco TX New Homes
- Explore the Best New Construction Homes in Frisco TX
- Closing
What you need to know at a glance
Quick snapshot: this model is in Villages of Creekwood, on the west side of Frisco, Texas. The builder is Madame Homes; the plan shown is the Dorian, built for a 65-foot lot. The base Dorian plan is two stories, 4 bedrooms, 3 full and 2 half baths, with a three-car tandem garage and roughly 3,317 square feet. Base pricing for new construction in Frisco, Texas on this floorplan sits between $835,000 and $842,000 — but the versatility here means you can add options like an upstairs media room and convert bays to bedrooms, bringing the all-in price (with the media room) to an estimated $895,000. That means high-end finishes and nearly 3,700+ square feet for under $900,000 — a rare value for new construction in Frisco, Texas.
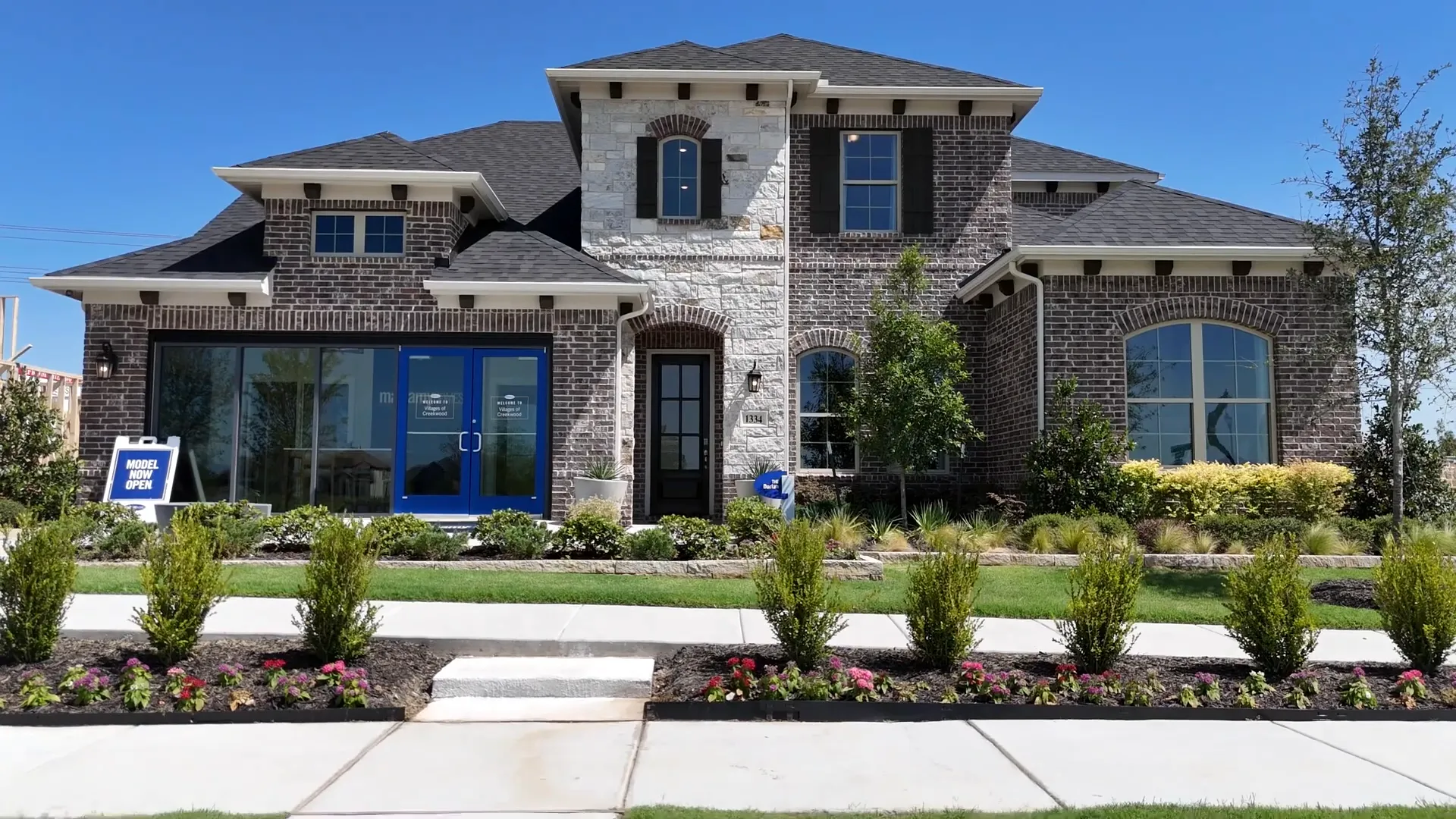
Why this matters
- Frisco new home supply is extremely limited — only a few communities still building.
- This community is a boutique development with approximately 350–355 home sites — smaller than many mass-plan neighborhoods.
- Options and plug-and-play structural upgrades mean substantial customization without the “start-over” stress.
Whether you want a home with multiple first-floor suites, a massive media room, or an oversized primary suite, this example of new construction in Frisco, Texas is a standout for its flexibility and price point.
VIEW MORE HOMES FOR SALE IN FRISCO, TEXAS
Frisco TX New Homes: What You Need to Know at a Glance
Walk in the front door and you get that “wow” moment. The two-story foyer, open railing and catwalk, and tall living room ceilings give the home immediate drama and presence. The entry isn’t just for show — it signals the kind of thoughtful spatial planning you see throughout this example of new construction in Frisco, Texas.
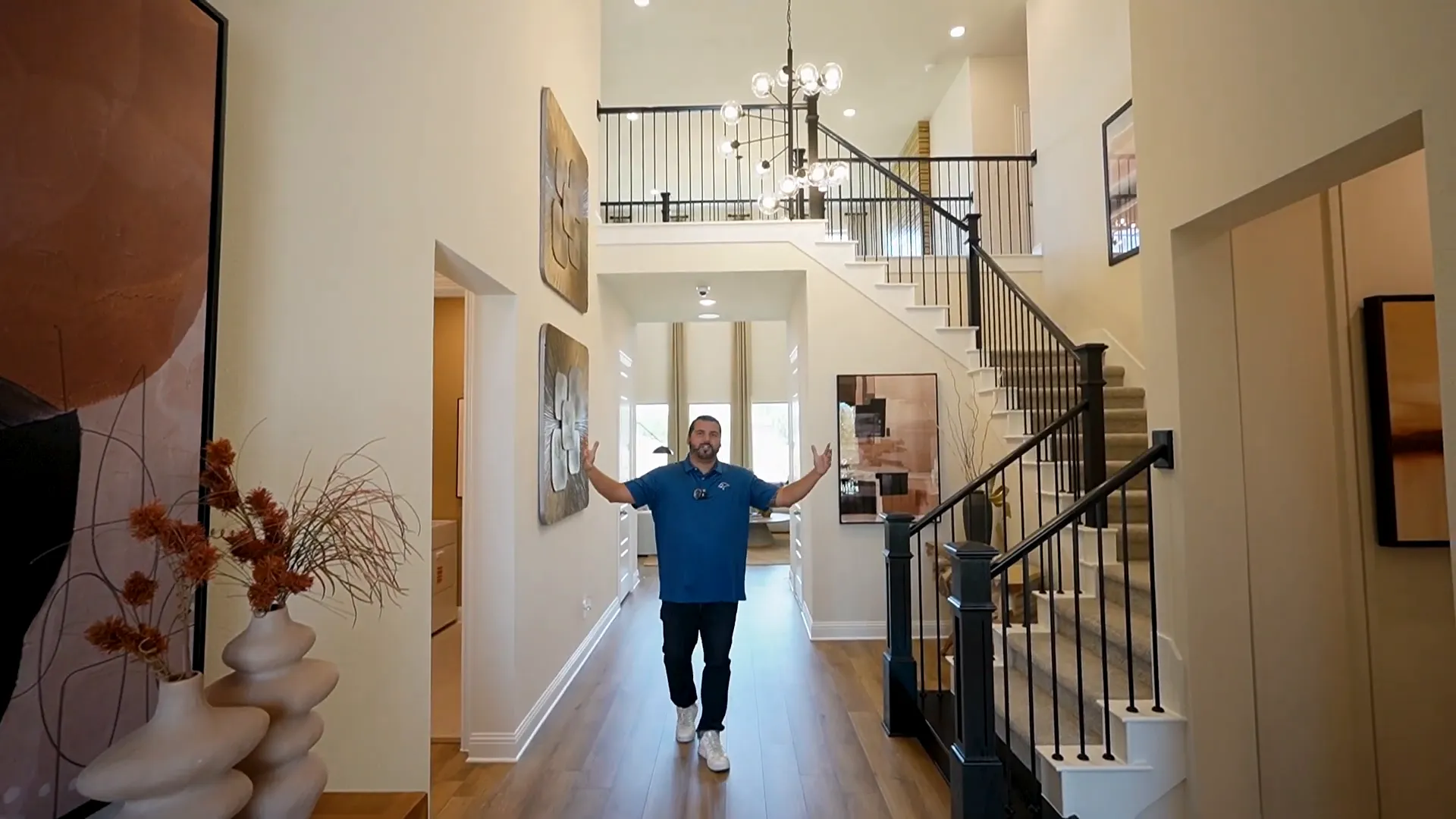
The home office sits just off the entry behind double glass doors. If you work from home, this is a real plus: arched windows provide pleasant street views, tall ceilings make the space feel luxurious rather than cramped, and the staged furniture shows how functional the layout is. These little builder design choices—clear glass doors, arched windows repeated throughout—give cohesion to the home’s aesthetic and show the attention the builder put into this model.
First floor options: guest suite, utility, and the flexible third bay
Where this floorplan really becomes interesting is the front corridor and its options. Off the hallway you’ll find a generous guest suite with its own full bathroom and closet. This is more than a powder-room guest nook; it’s a true on-suite that offers privacy for in-laws, long-term guests, or even multi-generational living.
Across from the hallway is the door to the garage. You can choose a two-car or a three-car garage (the third bay is tandem). That third bay is the pivot point for customization: the tandem bay can either remain garage space or be converted into a sizeable fifth bedroom suite with a full bath and walk-in-style closet. That’s huge: many two-story plans don’t give you the option to have three bedrooms on the main floor. If you need a ground-floor primary or dedicated in-law suite, this flexibility makes this new construction in Frisco, Texas particularly appealing for households needing single-level sleeping arrangements without sacrificing overall square footage.
Utility placement is practical — washer and dryer sit in the front of the home near the garage for easy trips to the car, a practical detail that buyers appreciate in day-to-day living. The builder tucks in a powder bath underneath the stairs — a smart use of space that allows both guest bedrooms to remain true private suites without forcing guests to walk through family areas for bathrooms.
The heart of the home: family room, fireplace, and open kitchen
This is where you’ll actually live most days. The family room is expansive, wrapped with windows, and thanks to a second set of higher windows the covered patio doesn’t steal all the natural light. That’s a great design move — it preserves outdoor living while keeping interiors bright.
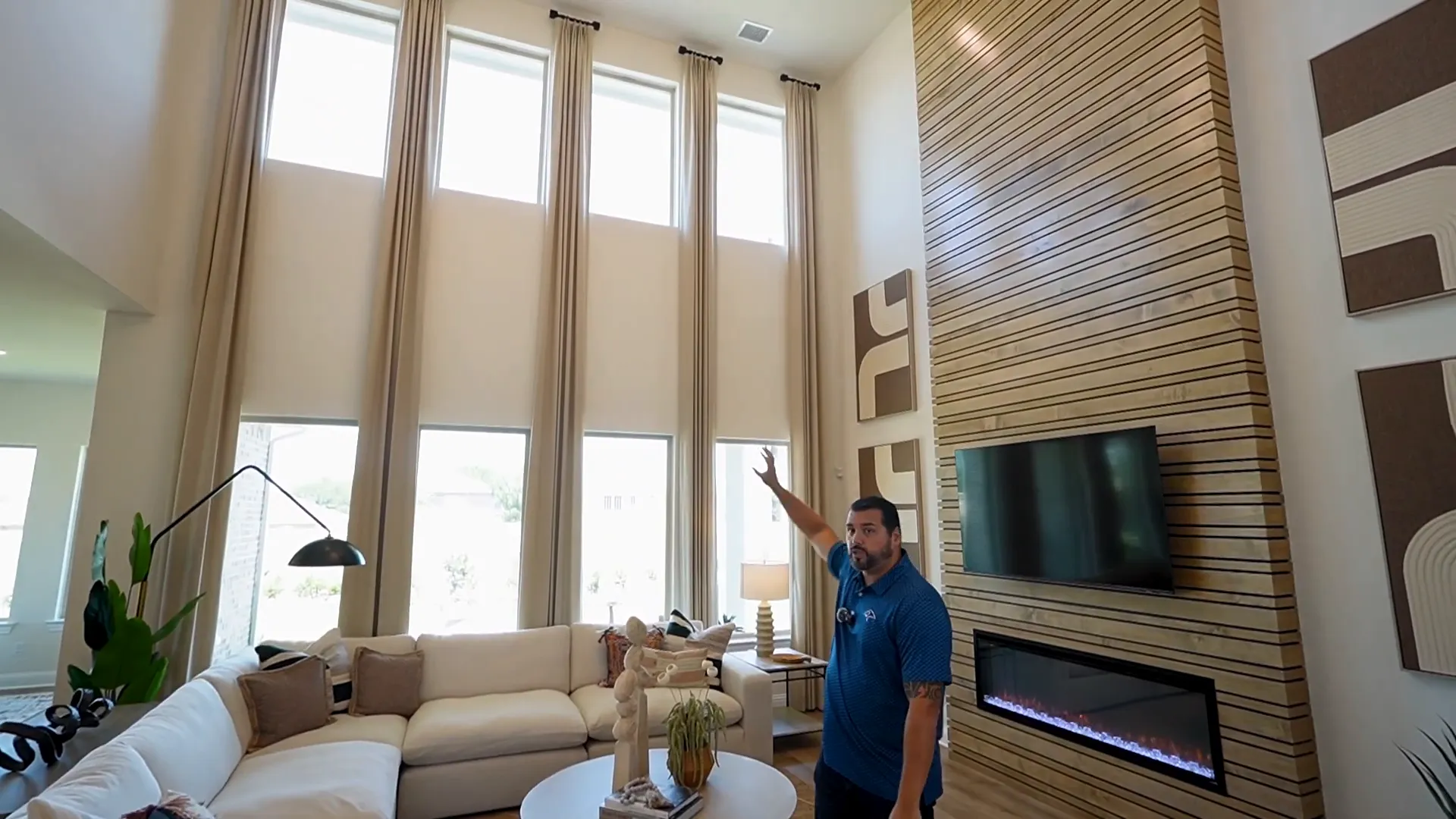
The fireplace wall is one of my favorite statements in this model: stacked wood trim (instead of stacked stone or tile) gives a modern, warm focal point that ties to the floor color and feels both organic and contemporary. The linear fireplace insert is fashionable yet functional, and the wall’s modest depth (about 6 or 7 inches) means you’re not losing usable living space to a bulky hearth structure — a subtle but useful efficiency that matters over the long run.
Open to the family room is the casual dining area. Builders often push the dining space back — and I love when they do. It creates separation between living and eating without closing the space into separate rooms. This dining area easily seats eight and feels intentionally scaled, not like you’re squeezing a table into an awkward nook.
The kitchen is big in all the right ways: plenty of counter space, an oversized island with seating for four, a vent hood you can accent with backsplash up to the ceiling, and double ovens (huge plus for entertaining). There’s a fridge niche that works with counter-depth models, and an abundance of natural light from kitchen windows.
Outdoor living: covered patio and lot size choices
Texas is made for outdoor living, and this home’s covered patio is set up to be used year-round with the option for a drop-down solar screen to create a three-season room. The builder offers two lot widths: 55 ft and 65 ft. This model is tailored to the 65 ft lot, meaning the home’s footprint is wider, giving more interior square footage and layout options. A 65 ft frontage gives the builder roughly five feet more on each side compared to a 55 ft lot after setbacks — enough to change room proportions, traffic flow, and the ability to include flex spaces like additional bedrooms or wider living areas.
Upstairs: bedrooms, shared bath, and the entertainment hub
Upstairs the plan separates bedrooms from the entertainment side. Two bedrooms share a full bath, with one of them enjoying a walk-in closet. The ceiling heights throughout the upstairs spaces feel generous and consistent with the home’s overall open aesthetic.
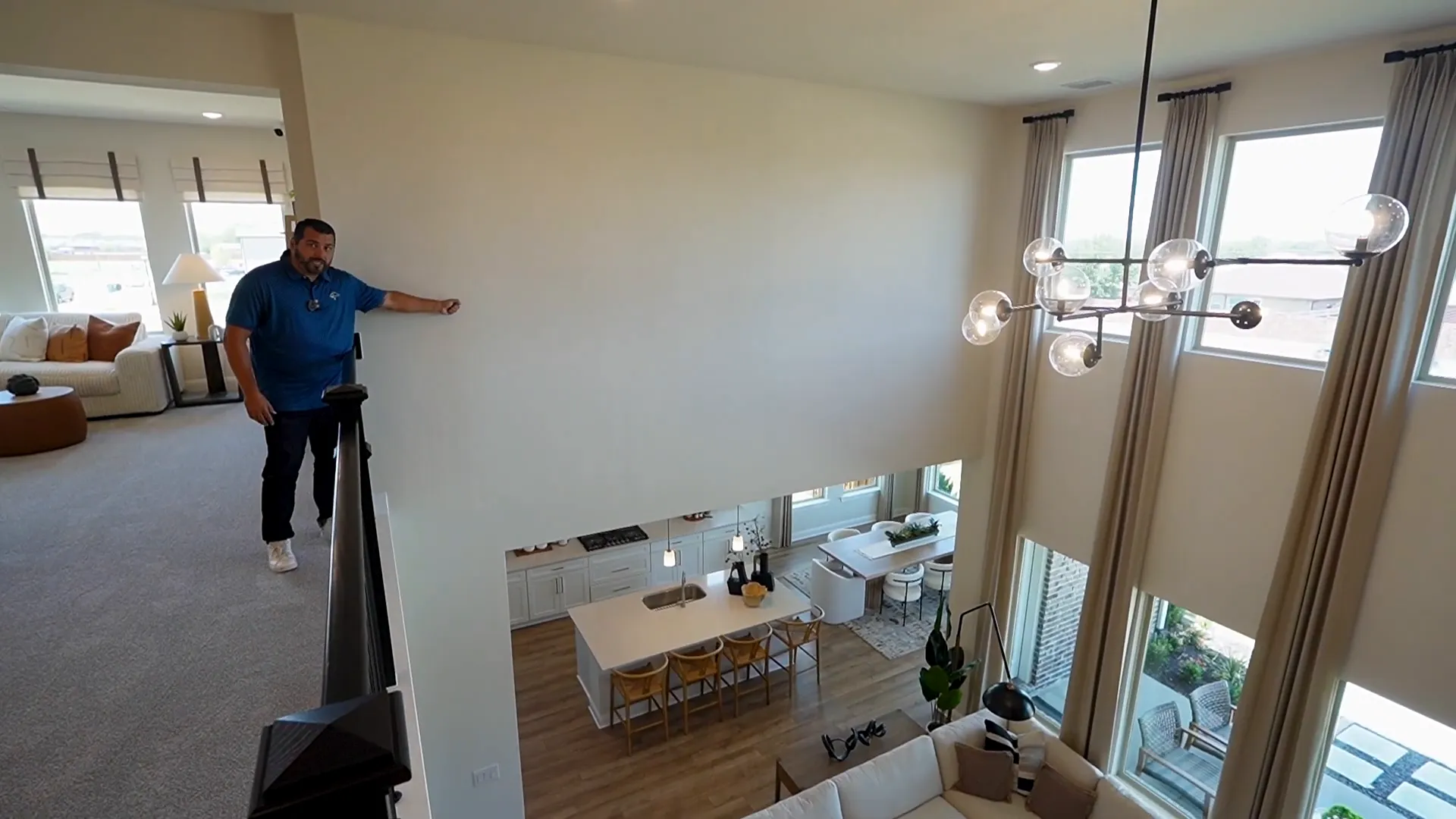
What’s exciting is the “entertainment side” — the upstairs game room. In the model it’s shown as a bright, airy space with oversized windows that flood the area with light. But here’s the secret: that area can be converted into a true media room. The builder can add double French doors and close off the space to create a dedicated media room roughly 15 feet wide by nearly 19 feet deep — large enough for tiered seating, an immersive projector screen, and room for acoustic treatments. If you add the media room option, that pushes the home’s overall square footage and amenity value substantially and is one of the primary reasons the builder’s estimated all-in price with the media room is under $900,000 — a major win for buyers searching for new construction in Frisco, Texas who also want premium lifestyle features.
If you prefer to maximize bedrooms instead of a media room, you can convert that entertainment footprint into additional bedrooms and a bathroom — turning the plan into a potential six-bed, six-bath home. That flexibility is rare in two-story offerings: the same footprint can be a media room, a bedroom group, or a large game/family space depending on your priorities.
First Impressions: Entryways & Interiors That Sell in Frisco New Homes
The primary suite sits tucked in the back of the home for privacy and quiet. The suite is very large with a sitting area, room for chairs, and three windows overlooking the backyard — a generous footprint that feels more like a private retreat than a bedroom.
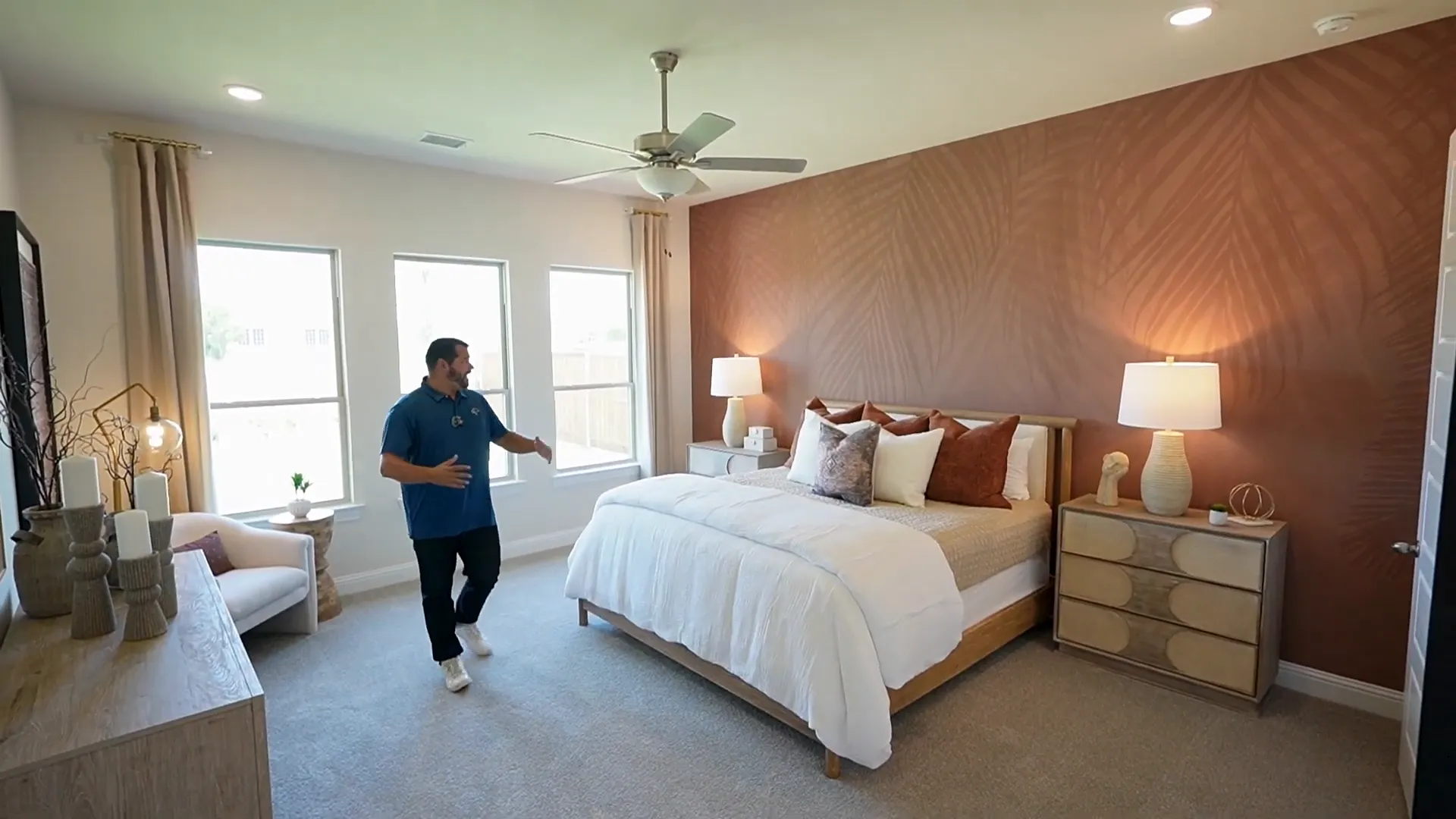
The en-suite features split vanities, a soaking tub, and a walk-in shower with the option to convert to a large, open shower if that’s your preference. The layout supports varied finish selections through the builder’s options menus and plug-and-play upgrades, so you can choose a tub + shower, or an oversized walk-in shower if you prefer a spa feel. Small details like seamless glass for the shower and recessed lighting in closets are the type of finish touches buyers notice when they look closely.
The walk-in closet is deceptively large with built-in shelving and hanging racks that run the length of the space. There’s room to add seasonal racks or more built-ins if you want a dressing center. Generous closet space is a feature that often influences buyers’ decisions and is executed well here.
Customization & Upgrade Options for New Construction in Frisco TX
One of the most attractive things about this example of new construction in Frisco, Texas is how the builder packages options. The base plan is a clean, functional four-bedroom layout, but the developer has clearly thought through how people live and created plug-and-play structural options for buyers to price in their upgrades at the time of contract.
- Third-bay tandem: garage vs additional suite
- Upstairs media room: add double French doors and a sealed room
- Alternate primary bath layout: gigantic walk-in shower vs tub + shower
- Finish packages for vent hoods, backsplash to ceiling, double ovens, floor choices
- Lot choices: 55 ft vs 65 ft frontage with different plan fits
This approach allows buyers to plan their budget and prioritize upgrades that matter to them. If a media room and optional third-floor bedroom are both must-haves, you can price them together and see the all-in number. If you want to keep costs lower, you can stick to the base plan and add a few finishes later. That kind of flexibility is particularly valuable when searching for new construction in Frisco, Texas where resale competition is intense and buyers appreciate the ability to personalize.
Location Matters: HOA, Schools, and Commute in Frisco TX New Homes
Villages of Creekwood sits on the west side of Frisco, west of the 423 corridor. It’s a boutique community — around 350–355 home sites in total across both phases — which means a smaller, more curated neighborhood experience compared to larger master-planned developments. Everyday conveniences like dining and shopping are minutes away, and you’re roughly 4 miles from the Dallas North Tollway with easy access to Highway 121 for east-west travel.
Proximity to the Dallas Cowboys headquarters (The Star), the PGA of America, and other Frisco amenities makes this a top-tier location. For commuters, you can hit both major highways and realistically get to either airport in about 35 minutes depending on traffic. That makes this part of Frisco attractive for professionals who need highway access but want a quieter neighborhood than staying right by the big commercial centers.
HOA is modest: roughly $1,485 per year, billed quarterly. Property taxes are estimated at 1.84% before homestead exemption, which can reduce the taxable value by $140,000 — a meaningful savings on annual school and property taxes. One nuance buyers should know: this community lies in Little Elm ISD. Right now (at the time I toured), Frisco ISD had open enrollment, and many buyers in the area apply for it. If you’re considering new construction in Frisco, Texas, school-district logistics are one of the most important checks to make during your research.
Pricing Breakdown: What Affordable New Homes in Frisco Texas Really Cost
Let’s talk numbers plainly. The base Dorian 65-foot plan sits between $835,000 and $842,000 as a base price. That’s before lot premiums and buyer upgrades. The model you’re seeing showcases some upgrades (they swapped the tandem third bay for an additional active suite and bathroom and left the media room off). If you add the media room and include similar finish levels to the model, the builder estimates an all-in price around $895,000.
Why does that matter? For Frisco, where new construction often nudges toward the $950k+ range quickly, getting into a modern, highly customizable home for under $900,000 — with the potential for nearly 3,700 square feet once the media room and other options are added — represents a rare entry point for new construction in Frisco, Texas. If you’re seeking to maximize value per square foot while still getting brand-new systems, warranties, and modern energy features, this is an opportunity worth evaluating seriously.
How I’d Approach Buying a New Home in Frisco TX
If you’re interested in this community or similar new construction in Frisco, Texas, here’s a practical process to follow:
- Make a priority list. Decide your must-haves: number of bedrooms, ground-floor suite, media room, yard depth, lot width (55 vs 65), commute time, and school preferences.
- Engage a buyer’s agent who knows local builders. You should not represent yourself to the builder — a knowledgeable buyer’s agent will negotiate builder upgrades, interpret allowances, and protect your interests.
- Get pre-approved. New construction builders often want proof of financing or a pre-approval letter before discussing incentives or serious price negotiations.
- Review the base plans and the plug-and-play structural options. Ask for itemized costs for each structural upgrade (media room, additional suite) and each finish upgrade (flooring, appliances, countertops).
- Budget for lot premiums. Verify whether a 65 ft lot has an additional premium versus a 55 ft lot and whether the lot orientation matters (backyard depth, orientation to the sun).
- Understand the timeline. New construction timelines vary; ask for expected completion dates and contingencies for delays. If buying a spec home, clarify walk-through and final inspection schedules.
- Use inspections. Even with new construction, independent inspections are critical at foundation, pre-drywall, and final stages to catch issues early.
- Ask about builder warranties and post-close support. Confirm what’s covered and for how long for structural, mechanical, and cosmetic issues.
Comparing Value: What Makes These Frisco Texas New Homes Stand Out
There are a few metrics I look at when judging value on new construction in Frisco, Texas:
- Price per square foot vs. local comparable sales
- Included systems/warranties and energy standards
- Customization vs. pre-built spec homes — how much can you tailor?
- Lot quality — yards, orientation, and privacy
- Community amenities and HOA structure
This plan checks a lot of boxes. At an estimated $895,000 with the media room added, you’re getting nearly 3,700 square feet — putting this home at roughly $240 per square foot (all-in) for a modern plan in Frisco. When you stack that against comparable new builds that lack media rooms or ground-floor suites, this becomes a cost-competitive choice for buyers prioritizing space and flexibility.
Real-World Pros & Cons of Buying New Homes in Frisco Texas
Pros
- Highly customizable: 4-bed standard, up to 6-bed or add a 15x19 media room.
- Competitive no-nonsense pricing for new construction in Frisco, Texas under $900k with options.
- Large primary suite and expansive closet space.
- Boutique community size with great access to tollways and amenities.
- Practical layout with powder bath tucked under stairs and utility near garage.
Cons / Considerations
- Lot premiums and options can add up quickly — budget carefully.
- Located in Little Elm ISD — confirm school choices and Frisco ISD open enrollment availability if that’s vital to your family.
- Model showcases upgrades; the base home is simpler. Expect to pay for the finishes you see in model tour photos.
FAQs About Buying New Homes in Frisco Texas
Is this truly the most affordable new construction in Frisco, Texas right now?
Based on current market conditions at the time of the tour, this community’s pricing and the builder’s options make it one of the most competitively priced opportunities for new construction in Frisco, Texas — especially when you factor in the ability to add a media room and additional bedrooms while staying under $900,000. Market conditions shift, so confirm current pricing and available inventories with a local expert.
What are the lot size options and why do they matter?
The builder offers 55 ft and 65 ft frontages. The 65 ft lot allows a wider home footprint with more interior width and flexibility for features like the optional media room, extra bedrooms, and larger communal spaces. A 55 ft lot limits width and can reduce the flexibility of certain floorplan variations.
How practical is the three-car tandem garage vs converting to a bedroom?
It depends on lifestyle. Keep the third bay if you need extra vehicle/storage space, a large workshop, or recreational gear storage. Convert it to a suite if you need more downstairs sleeping options, a dedicated office, or an accessible bedroom for guests or in-laws. The fact the builder allows this conversion is precisely why this model is such a flexible example of new construction in Frisco, Texas.
Can I expect the same finishes as the model?
Models usually showcase upgraded finishes. Base models often come with builder standard selections. If you love what you see in the model, request an itemized list of upgrades and costs and negotiate options at contract. Some incentives may be available depending on timing and builder promotions.
What schools serve this community?
This neighborhood is zoned for Little Elm ISD. However, at the time of the tour there was open enrollment available for Frisco ISD, which some buyers pursue. School boundaries and open enrollment policies change, so verify current zoning and enrollment options with the district or your agent.
What are the HOA fees and property tax expectations?
HOA is approximately $1,485 annually, billed quarterly. Property taxes are estimated at 1.84% of assessed value before homestead exemptions, which currently can reduce the taxable base by $140,000. Always run tax estimates with your lender and confirm current HOA budgets and services.
How should I budget for upgrades and lot premiums?
Start by listing the must-have structural options (media room, third-floor bedroom, lot type). Ask for a full cost sheet at contract so you can see base price, lot premium, structural upgrades, and finish upgrades line-by-line. Reserve an additional 3–5% for unforeseen upgrades and landscaping to avoid surprises.
Will the media room impact the overall square footage and valuation?
Yes. Adding the media room increases the overall conditioned square footage and resale appeal, especially for buyers seeking dedicated entertainment spaces. It’s one of the best-value upgrades for this plan because a built media room at scale is otherwise expensive to retrofit into a conventional plan later.
Who Should Consider New Construction in Frisco Texas?
If you want a brand-new, highly customizable home in Frisco and you value the ability to choose between more bedrooms, a dedicated media room, or a larger garage, this plan and community deserve a hard look. The Villages of Creekwood represents a rare boutique opportunity in a market where new inventory is scarce. Whether you’re prioritizing family space, entertaining areas, or ground-floor bedrooms, the Dorian plan’s adaptability — combined with the all-in pricing under $900,000 for the model-plus-media scenario — makes this one of the most compelling examples of new construction in Frisco, Texas right now.
If you want to discuss floorplan options, understand finish packages, or run a cost comparison versus other Frisco builders, I’m available to help you break everything down. The right approach is to align your must-haves with the builder’s plug-and-play options and then lock in a plan and lot that fit your budget and timeline.
How to Get Started with Frisco TX New Homes
1) Write down your top 3–5 priorities (bedrooms, media room, lot width, garage space, commute). 2) Get pre-approved so you can act fast — inventory in this price range for new construction in Frisco, Texas moves quickly. 3) Talk to a buyer’s agent who understands builders and incentives. 4) Schedule a model tour and ask for the itemized upgrade/pricing sheet before you commit.
Explore the Best New Construction Homes in Frisco TX
I toured this model, collected pricing, and saw the exact plug-and-play options the builder offers. If you’d like a guided walkthrough of this community, a comparison to other Frisco builders, or a personalized plan to secure finishes and lot options that match your lifestyle, reach out and we’ll review everything together. New construction in Frisco, Texas is moving fast — let me help you cut through the noise and find the best fit.
Remember: this is a rare combination of flexibility, finishes, and price for new construction in Frisco, Texas. If your priority is to get under $900,000 with high-end options available, this plan is worth a serious look. I’d be happy to walk you through the details and answer specific questions about costs, timelines, and design choices.
Closing
- This is a Dorian plan by Madame Homes in Villages of Creekwood — a boutique Frisco community.
- Base price: ~$835k–$842k for the 65 ft Dorian plan (~3,317 sq ft).
- All-in with media room and model-level finishes: estimated ~$895,000 (under $900k).
- Options: convert tandem bay to a bedroom suite, add an upstairs media room (15' x 19'), or reconfigure to up to six bedrooms.
- Schools: Little Elm ISD; Frisco ISD open enrollment may be available — check current policies.
- HOA: ~$1,485/year; estimated taxes: ~1.84% before homestead exemption.
If you’d like me to walk you through comparable homes, price per square foot comparisons, or help you assess whether to build on a 55 ft vs 65 ft lot, send over your priorities. I’ve looked at thousands of new homes in North Dallas and can help match your wish list to the best new construction in Frisco, Texas opportunities available right now. Call or text me at 214-308-0123.
ALEX PIECH
With over 22 years of experience in real estate and a background in construction, Alex Piech is your trusted guide to navigating the Dallas real estate market. Known for his expert negotiation skills and deep local knowledge, Alex specializes in new construction, relocation services, and helping clients find the perfect home in Dallas.

