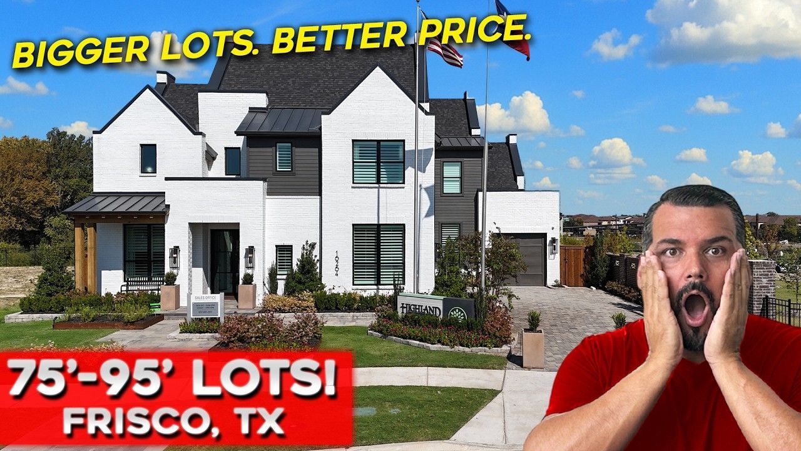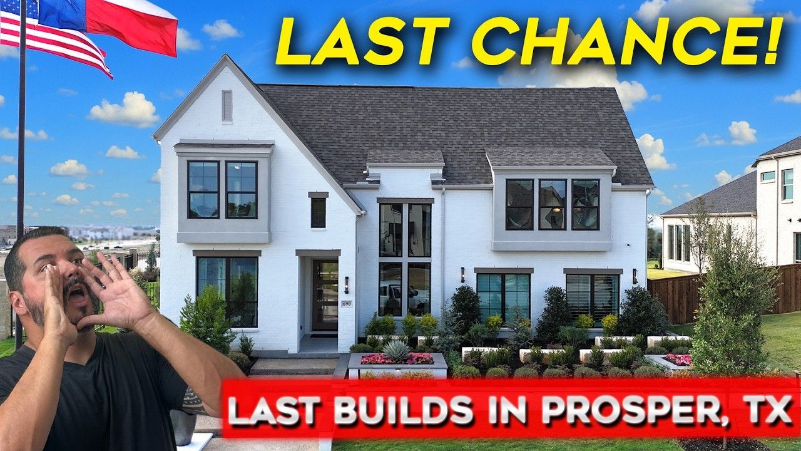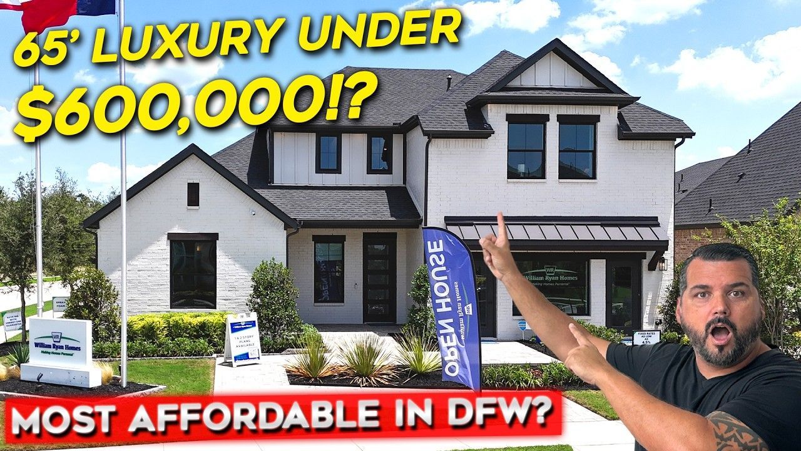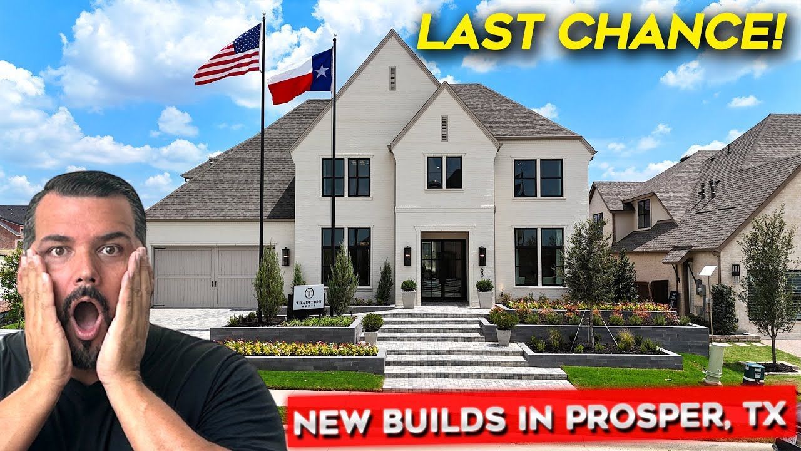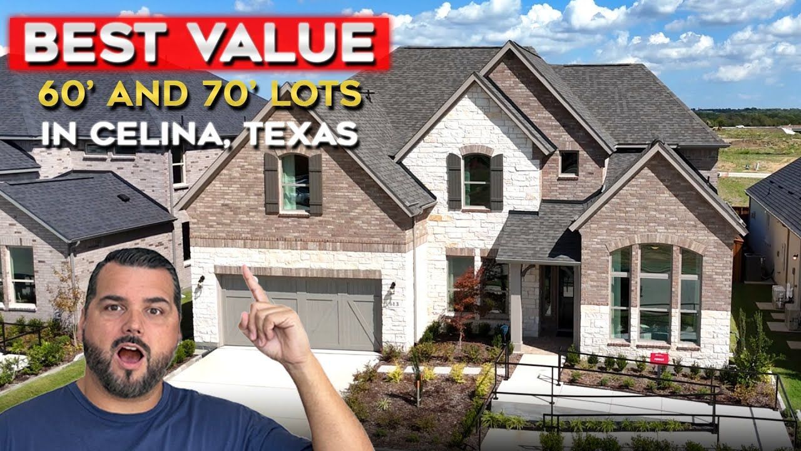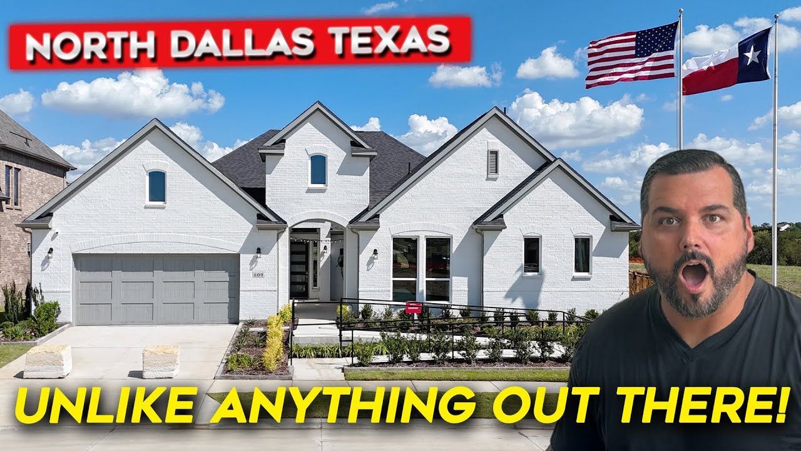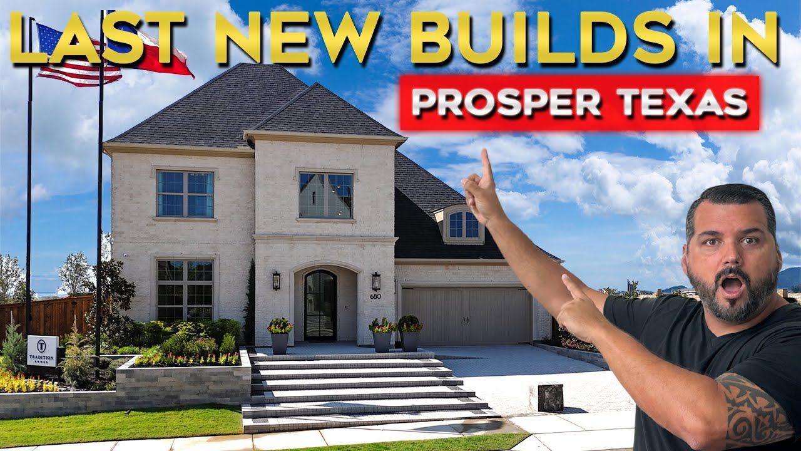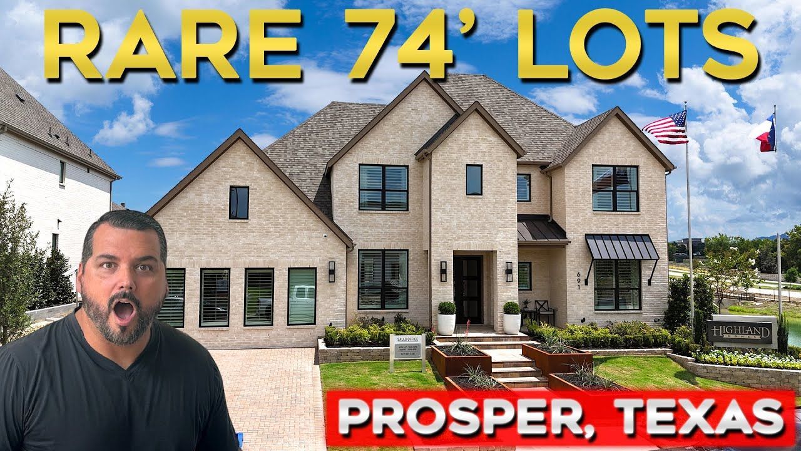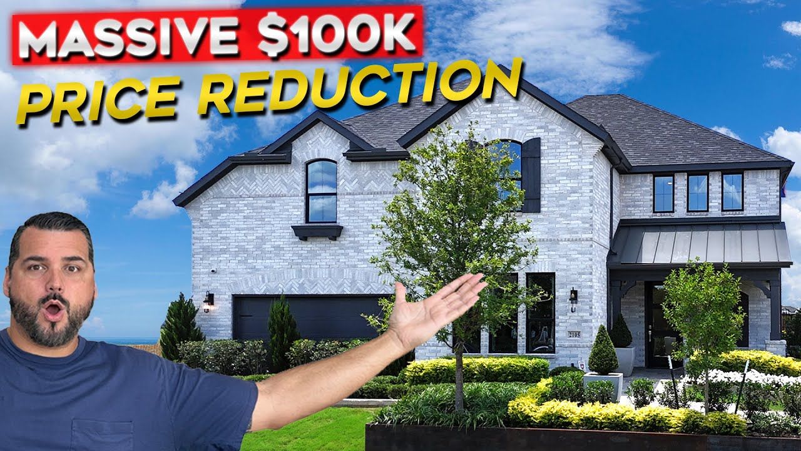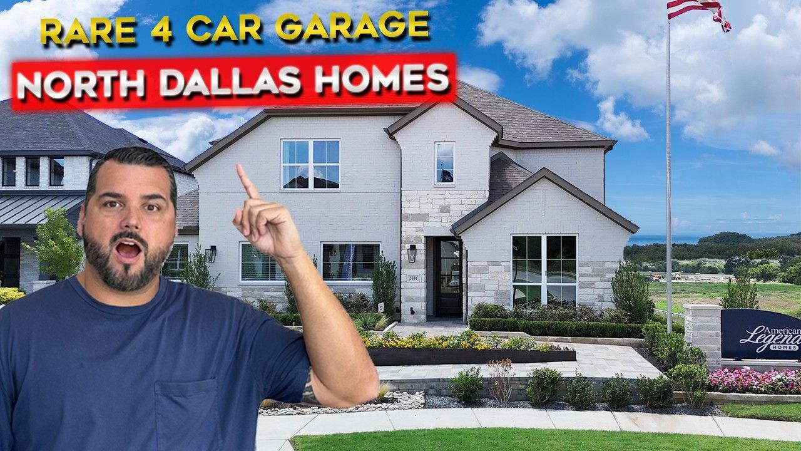Living in Dallas Texas: Affordable New Construction Homes in Celina
If you're in the market for an affordable new construction home and are tired of seeing the same cookie-cutter designs, you’re going to love this feature on a never-before-seen floor plan in Celina, Texas. Celina, often called the heartbeat of the Dallas-Fort Worth area, is one of the fastest-growing cities in the country. This unique home offers a fresh take on new construction living in Dallas Texas, blending affordability with thoughtful design and upscale finishes that won’t require you to break the bank on upgrades.
In this article, we’ll walk you through every detail of this stunning model home, highlighting the innovative layout, premium features that come standard, and everything you need to know about living in Dallas Texas with this affordable new construction home option.
Whether you’re relocating, upgrading, or buying your first home, this comprehensive guide will help you understand why this home and community stand out in the Dallas real estate market. To explore more, check out the Dallas Relocation Guide .
Table of Contents
- Welcome to a Fresh Approach in Affordable New Construction Homes
- Guest Suite and Baths: Convenience Meets Style
- Open Concept Living: Designed for Entertaining and Everyday Life
- Outdoor Living: Covered Patio and Spacious Yard
- Unique Bedroom Layout: Primary Suite and Secondary Bedrooms
- Primary Suite: A Luxurious Retreat
- Community and Location: Why Celina, Texas?
- Why Choose This Home and Builder?
- FAQs About The Affordable New Construction Homes in Celina Texas
- Final Thoughts on Living In Dallas Texas - Affordable New Construction Home
Welcome to a Fresh Approach in Affordable New Construction Homes
This new model home in Celina, Texas, offers a standard finish out that’s truly impressive. Unlike many builders who show you a model home packed with upgrades that can cost you thousands more, this builder has incorporated many of those options as standard in this community. That means you get a beautiful home right out of the box without the need to spend hundreds of thousands extra to achieve that model look.
Upon entering, you’re greeted by soaring two-story vaulted ceilings, a feature that everyone asks for and that immediately creates an open, airy feeling. The foyer boasts beautiful hardwood floors that flow throughout the main living areas, adding warmth and elegance.
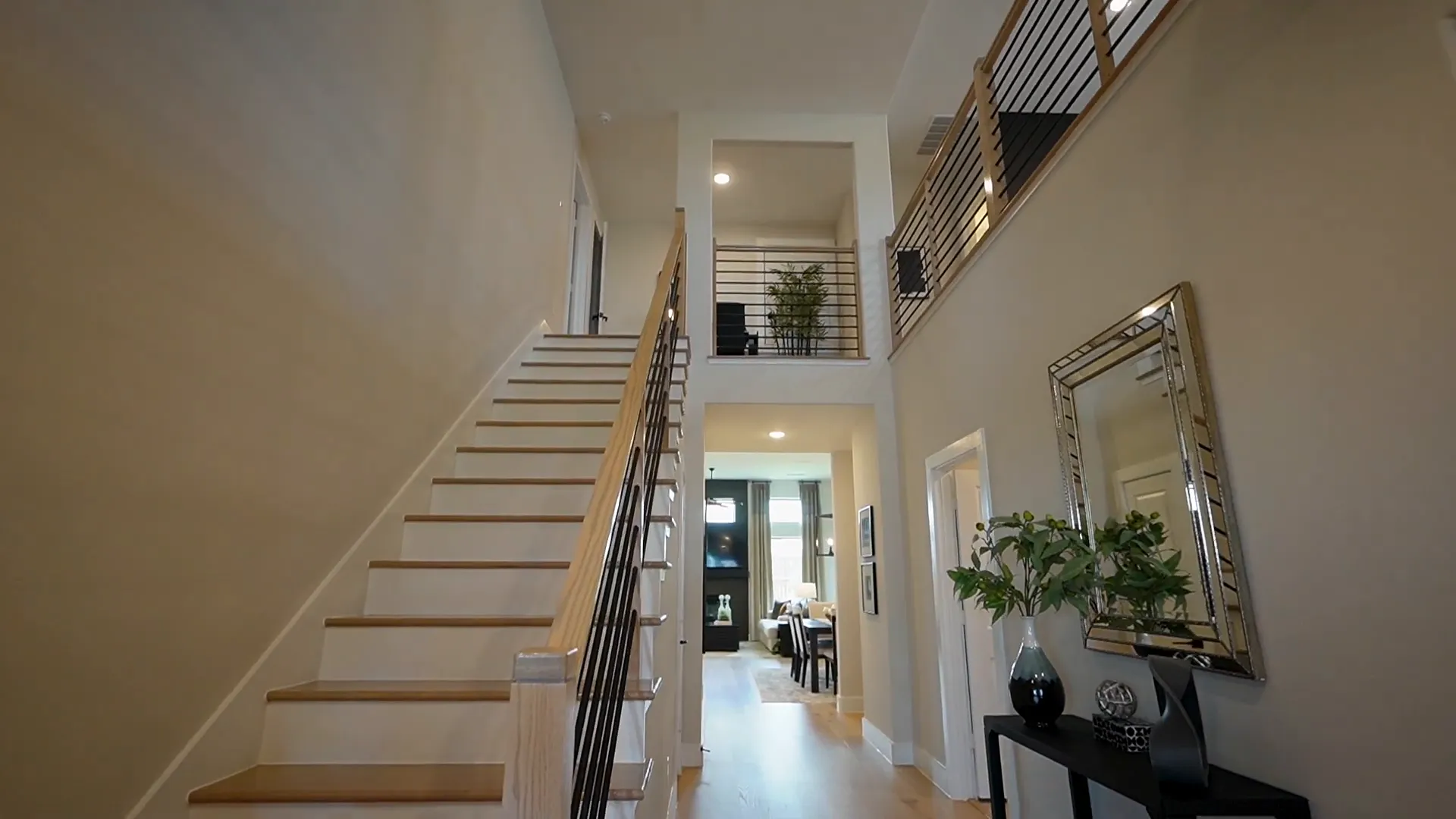
The staircase is a standout feature with light wood finishes and an open railing system with horizontal rails, adding a modern touch that’s rarely standard in homes at this price point. In many other communities, these types of railings and finishes would be upgrades, but here they are a part of the base design.
A Thoughtful Home Office Space
To the right of the entrance, you’ll find a spacious home office with double glass French doors. This room features a trendy wood accent wall that adds character and serves as an eye-catching focal point when guests enter.
The office has plenty of natural light thanks to multiple windows and includes recessed ceiling lights, which are upgrades that enhance the ambiance. Importantly, the room is wired and double-switched for a ceiling fan, giving you the option to add one without any extra electrical work.
In today’s world, where working from home is increasingly common, a large dedicated office like this is a must-have for many buyers. This builder clearly understands this trend and has designed the home accordingly.
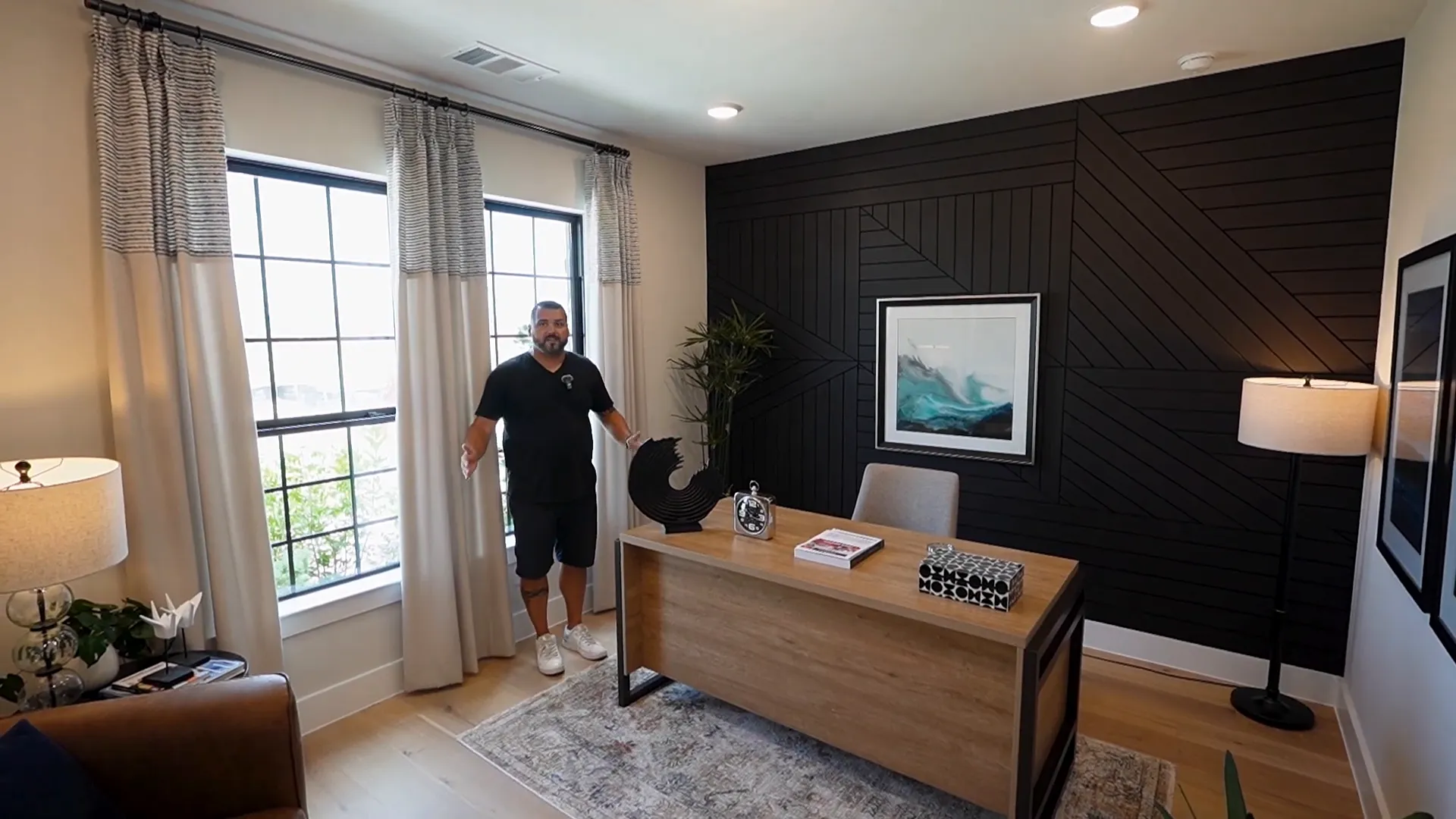
Guest Suite and Baths: Convenience Meets Style
Moving down the hallway, you’ll find a full guest bathroom with a walk-in shower that features a recessed mud pan and beautifully detailed tile work, including a wave and herringbone pattern. The seamless glass shower door and cabinetry color tie in nicely with the kitchen’s two-tone cabinetry theme, creating a cohesive look throughout the home.
This bathroom serves the adjacent guest bedroom on the main floor, which is a highly desirable feature for families and those who frequently host visitors. Having a secondary guest bedroom on the main level is becoming an essential element in modern home design, particularly for resale value. Many buyers now expect this flexibility, whether for guests, in-laws, or even as a quiet retreat for a family member.
If you want to stay ahead of the curve in the Dallas market, this is one of those features to prioritize. It’s not just about loving your home today but ensuring it retains or even increases its value over time.
Open Concept Living: Designed for Entertaining and Everyday Life
As you continue into the heart of the home, the openness becomes truly apparent. The ceilings here soar to an estimated 12 to 14 feet, creating a grand living space that feels expansive and welcoming.
The kitchen, casual dining area, and main living room flow seamlessly together, making this home perfect for entertaining or simply enjoying time with family. The dining table easily fits six people with room to move around comfortably.
One of the most unique design elements is the central fireplace in the living room. Unlike traditional layouts where fireplaces are off to the side, this fireplace is the centerpiece, flanked by windows that bring in natural light from multiple angles. The tile work surrounding the fireplace and the shallow ceiling beam above it add a touch of sophistication and modern style.
The sight lines from the front door to the back of the home are impressive, with a clear view all the way through the living room to the fireplace. This kind of flow is rare and enhances the feeling of spaciousness.
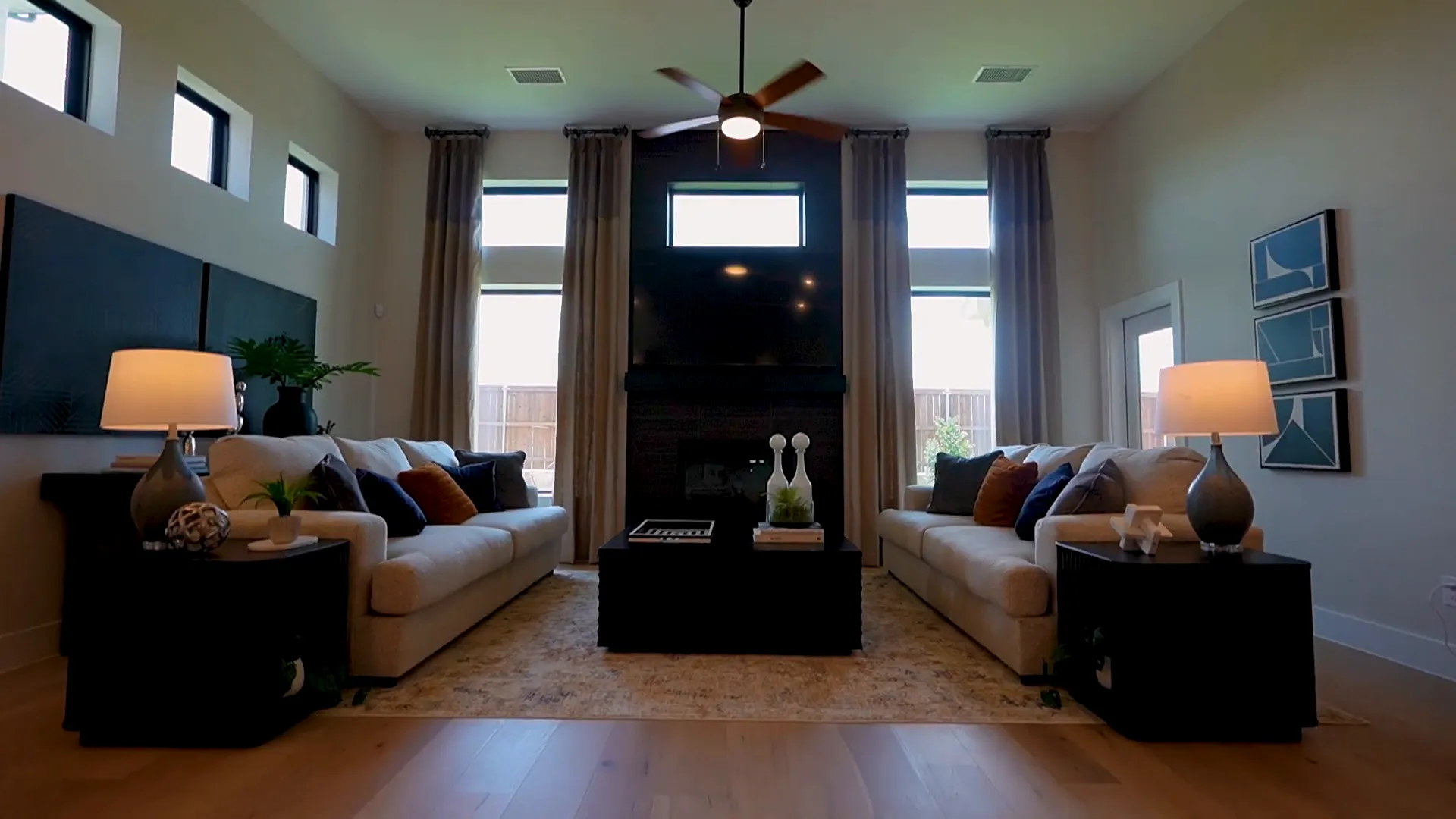
Kitchen Features That Impress
The kitchen cabinetry extends to the ceiling, which is a design center upgrade but adds a finished, high-end look. The backsplash tile surrounds the window above the sink, which is uniquely placed on an exterior wall rather than an island. While many modern designs favor sinks in islands, this home’s layout favors tradition and functionality.
The large island is free of a sink, offering a clean, expansive workspace perfect for meal prep, serving, or casual dining. The countertops feature beautifully veined surfaces that complement the cabinetry colors, which include a light wood tone contrasted by darker cabinets on the exterior walls.
Gas appliances are standard, which is a big plus in Texas, where many buyers prefer gas cooking. The kitchen also includes all built-ins and a spacious walk-in pantry with glass doors, allowing you to showcase your organized storage or keep it neat and tidy.
Outdoor Living: Covered Patio and Spacious Yard
Step outside to the covered patio, an essential feature for Texas summers. With temperatures regularly hitting the 90s, having a shaded outdoor space is a must for comfort and enjoyment, allowing you to relax outside without direct sun exposure while still enjoying the breeze.
The backyard is generously sized, with yards on 50- and 60-foot lots stretching 120 to 130 feet deep. This means there’s ample space for a pool, spa, and still plenty of grassy area for kids or pets to play.
The fencing has been extended higher in some areas, an option you can customize when building, to increase privacy and security.
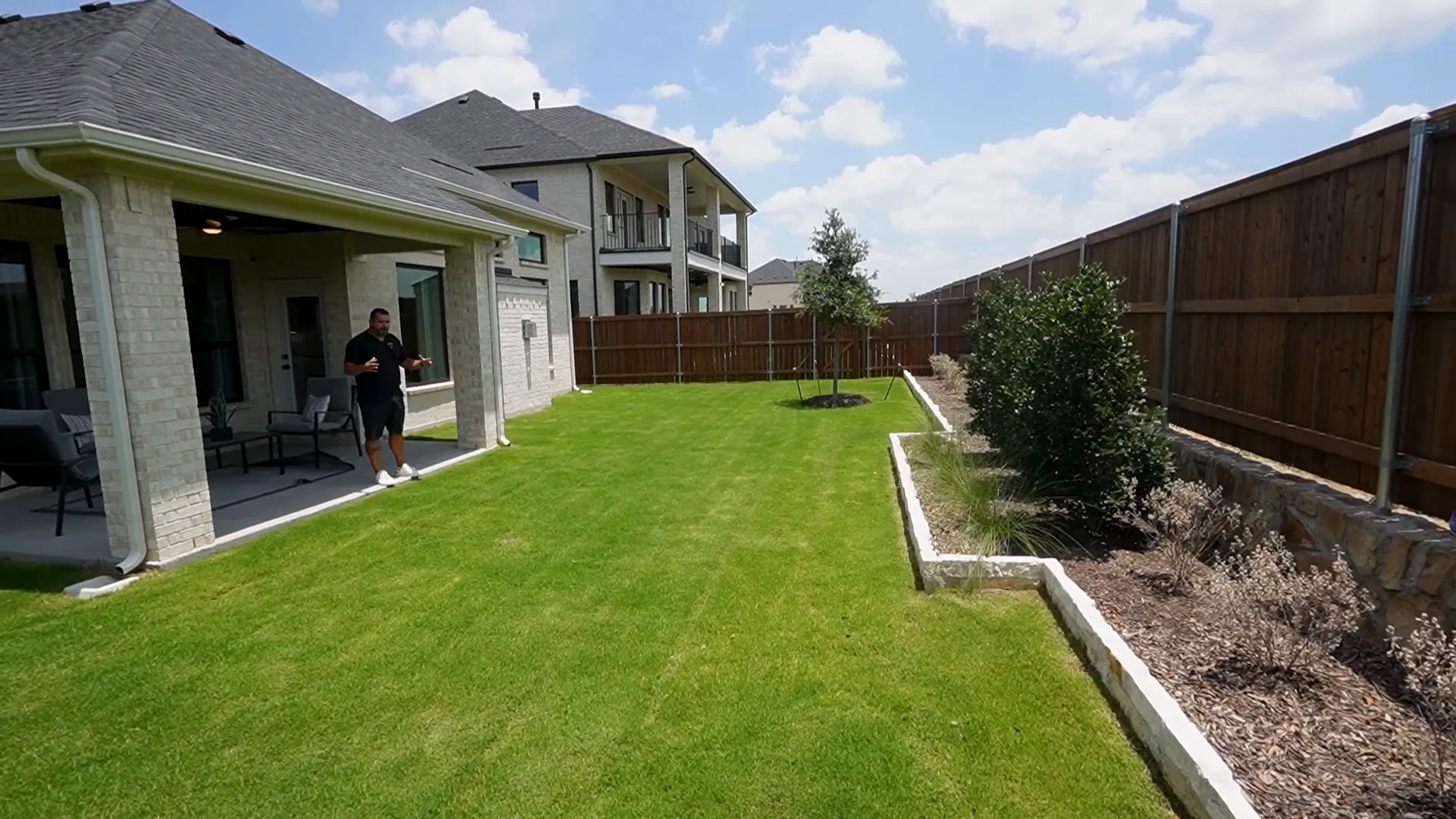
Unique Bedroom Layout: Primary Suite and Secondary Bedrooms
One of the most distinctive aspects of this home is the placement of the primary suite. Unlike traditional homes where the master bedroom is placed at the back of the house, here the entrance to the primary suite is tucked down a hallway, offering privacy and separation from the main living areas.
Upstairs, you’ll find a large secondary family room, perfect as a game room, media room, or additional living space. This room is centrally located in the home’s upper level, providing excellent separation between entertaining areas and bedrooms. The abundance of windows ensures plenty of natural light, and the home’s lot sizes provide some distance from neighbors for added privacy.
Secondary Bedrooms: Spacious and Well-Appointed
The upstairs bedrooms are larger than average, with walk-in closets included in every room—something you don’t always get at this price point. The bathrooms upstairs feature double sinks and stylish tile work, enhancing comfort and convenience for families.
The bedrooms also boast 8-foot ceilings and multiple windows, creating bright, airy spaces that feel bigger than their square footage might suggest.
Primary Suite: A Luxurious Retreat
Returning downstairs, the primary suite is a true highlight. It features a large bedroom with a tray ceiling accented by crown molding and LED backlighting, adding a touch of luxury.
The room easily fits a king-size bed with ample room for additional furniture, and three large windows provide natural light while offering views of the covered patio.
The primary suite includes two separate, spacious walk-in closets—perfect for “his and hers” storage or dividing space as you prefer.
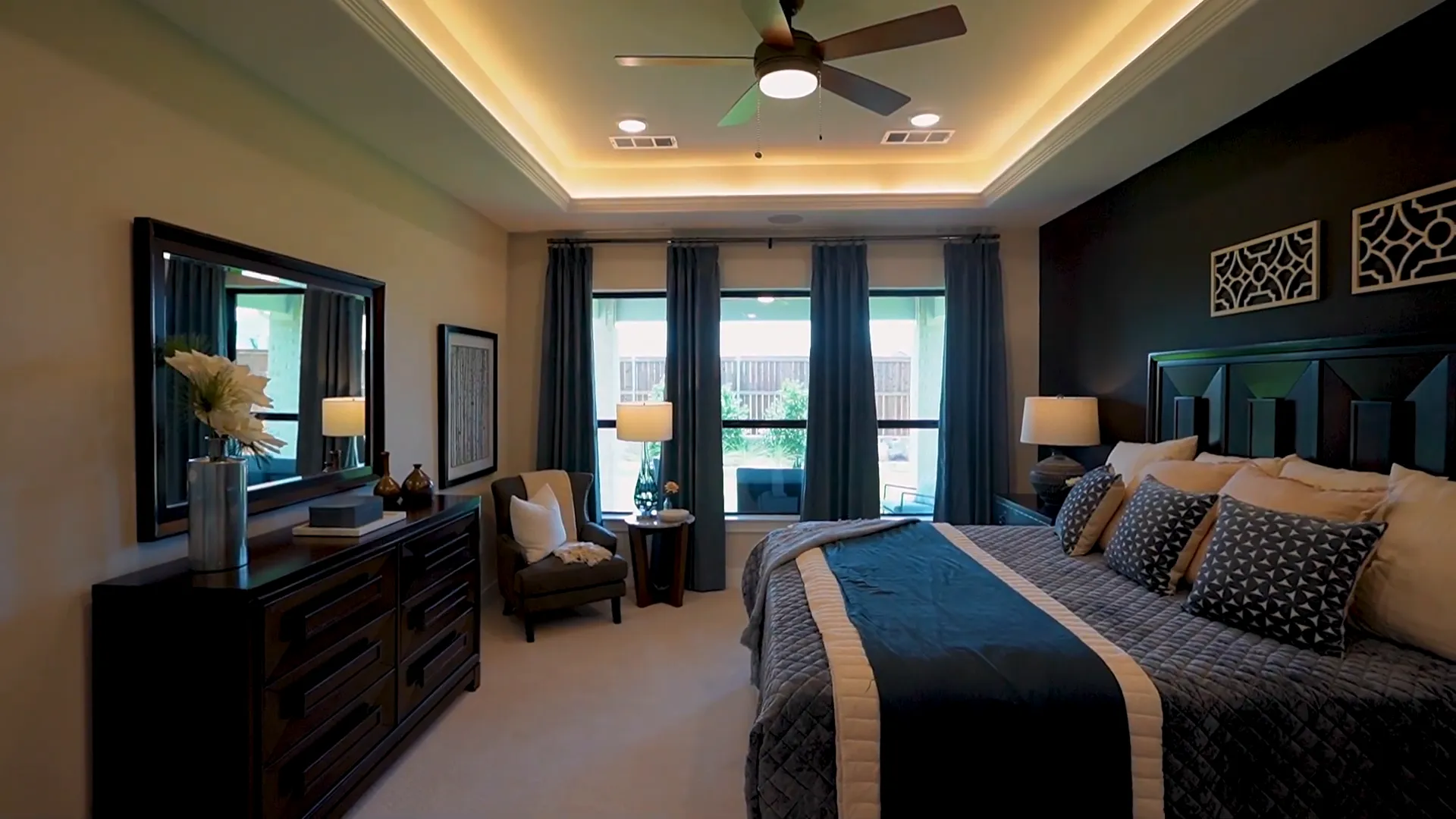
Primary Bathroom: Function Meets Style
The primary bathroom features double sinks, a soaking tub, and an oversized walk-in shower with a large bench. The tile work includes decorative pebble accents and white brick lay tiles, creating a spa-like atmosphere.
Frosted windows ensure privacy while allowing natural light to filter in. The bathroom also includes a linen closet and a separate water closet for the toilet, optimizing space and flow.
Community and Location: Why Celina, Texas?
This home is located in the Green Meadows community in Celina, Texas. Celina is a rapidly growing city that offers the charm of small-town living with close proximity to Dallas, making it an ideal location for families seeking both space and convenience.
Green Meadows is in its second phase of development with multiple future phases planned, giving buyers a chance to get in early and potentially benefit from future appreciation.
The lots range from 50 to 70 feet in width, with a five-foot building line setback. This means on a 60-foot lot, the home can be up to 50 feet wide, and on a 50-foot lot, homes are up to 40 feet wide. This is typical of master-planned communities in the Dallas-Fort Worth area.
Community Amenities and HOA
The HOA fee ranges from $163 to $176 per month depending on lot size and includes front yard maintenance—a valuable convenience for busy homeowners.
The community boasts multiple pools, pickleball and basketball courts, a fitness center, and extensive walking and jogging paths, providing a lifestyle focused on recreation and wellness.
Taxes and Pricing
The current property tax rate, including the MUD (Municipal Utility District) tax, is approximately 2.478%. Excitingly, Texas is set to increase the homestead exemption on school taxes from $100,000 to $140,000, which will significantly reduce your taxable home value and save you thousands annually.
For those interested in precise tax calculations or applying for exemptions, it’s a good idea to connect with a local expert.
The base price for this home, known as the South Fork plan, was recently reduced from $615,000 to $560,000—a remarkable $55,000 drop. Considering the upgrades like hardwood floors throughout and cabinetry extending to the ceiling, the no-nonsense, realistic price to build this home from scratch is about $650,000.
Why Choose This Home and Builder?
This home is part of Castlerock Communities’ Silver Series, which offers different floor plans and finishes tailored to various needs and budgets. The South Fork plan is the largest home in this series, offering 3,542 square feet of living space with five bedrooms and four full baths, plus an additional half bath in the model.
Many of the features you see here, such as the open railings, covered patio, and exterior stone, are standard in this community, which is a great value compared to other developments where these are upgrades.
If you’re looking for a home with a unique layout, high-end finishes included as standard, and located in a thriving community with excellent amenities, this is a fantastic option for living in Dallas Texas.
FAQs About The Affordable New Construction Homes in Celina Texas
What makes this floor plan unique compared to other homes in Dallas?
This floor plan features a central fireplace in the living room, an open railing staircase with a modern horizontal design, and a primary suite layout that separates the bedroom from the bathroom and closets. The kitchen sink is uniquely placed on an exterior wall rather than an island, offering a traditional and functional layout.
Are many upgrades required to get the model home look?
Most of the finishes you see, including hardwood floors, cabinetry extending to the ceiling, and open railing systems, are standard in this community. This means you don’t have to spend a fortune on upgrades to achieve this look.
What are the lot sizes available in this community?
Lots range from 50 to 70 feet wide, with corresponding building line setbacks. This allows for spacious yards and separation between homes, especially on the wider lots.
What community amenities are included in Green Meadows?
The HOA covers front yard maintenance and access to multiple pools, pickleball and basketball courts, a fitness center, and walking/jogging paths, providing a well-rounded lifestyle.
How much can I expect to pay for this home?
The base price has been recently reduced to $560,000, with the full build-out including upgrades estimated at around $650,000. Property taxes and HOA fees are additional but competitive for the area.
Is representation available when buying new construction?
Yes! The builder covers buyer agent commissions, so you can have your own realtor working for you at no additional cost. This ensures you get unbiased advice and the best possible price and terms.
Final Thoughts on Living In Dallas Texas - Affordable New Construction Home
This model home in Celina, Texas, perfectly exemplifies how affordable new construction homes in Dallas Texas can be both stylish and functional without forcing buyers to pay for unnecessary upgrades. The builder’s approach of including many popular upgrades as standard features is a game-changer that makes this home stand out in a competitive market.
From the soaring ceilings and open layout to the thoughtfully designed bedrooms and luxurious primary suite, this home is built for modern family living and entertaining. The community’s amenities and location in one of the fastest-growing cities near Dallas only add to its appeal.
If you’re exploring options for living in Dallas Texas and want an affordable new construction home with a fresh, unique floor plan, this property is definitely worth a closer look. To learn more about how you can make this home yours and take advantage of the incredible value it offers, contact me at 214-308-0123 or visit my website at www.discoverdallastexasliving.com.
ALEX PIECH
With over 22 years of experience in real estate and a background in construction, Alex Piech is your trusted guide to navigating the Dallas real estate market. Known for his expert negotiation skills and deep local knowledge, Alex specializes in new construction, relocation services, and helping clients find the perfect home in Dallas.

