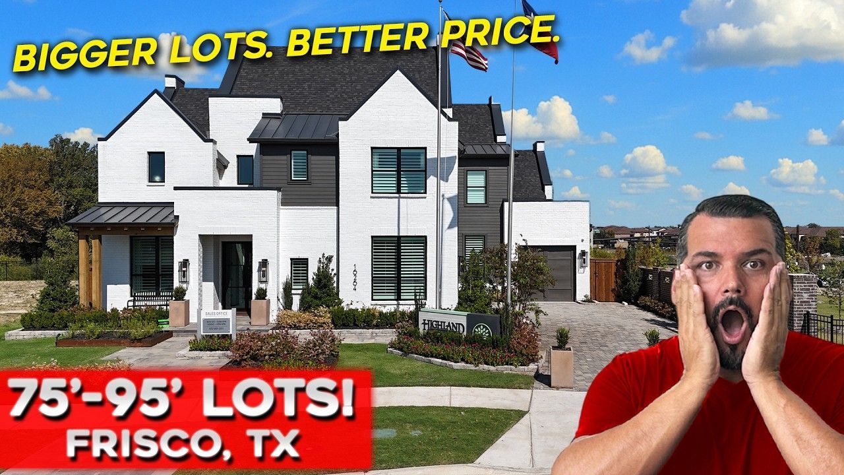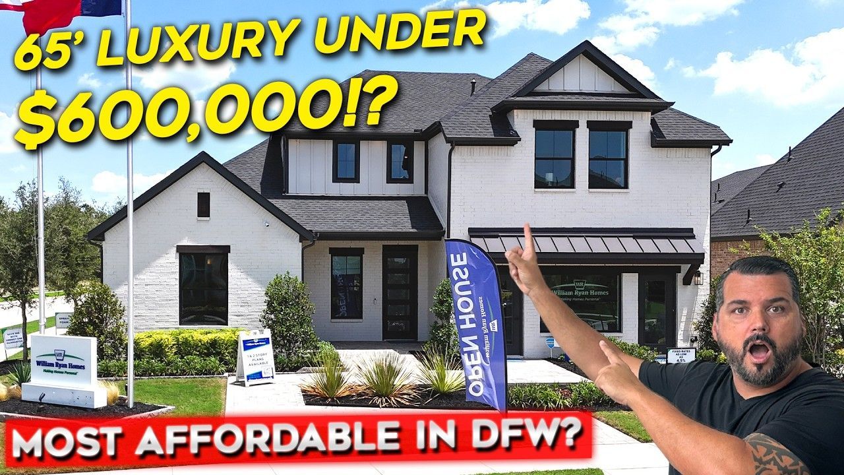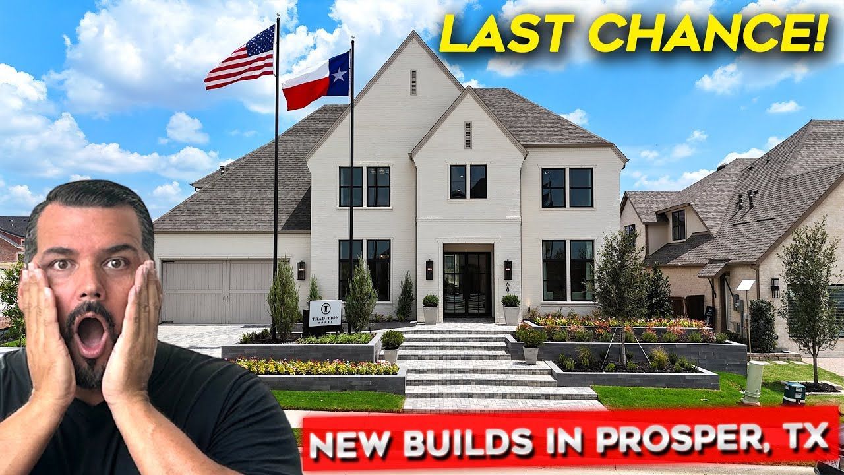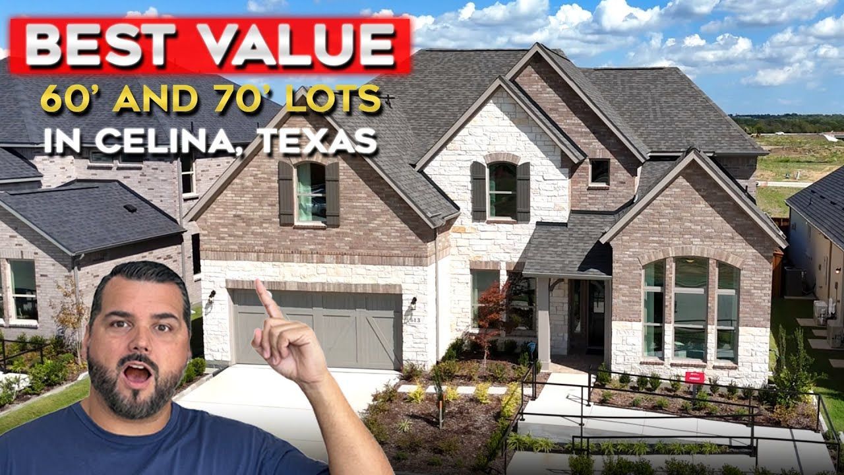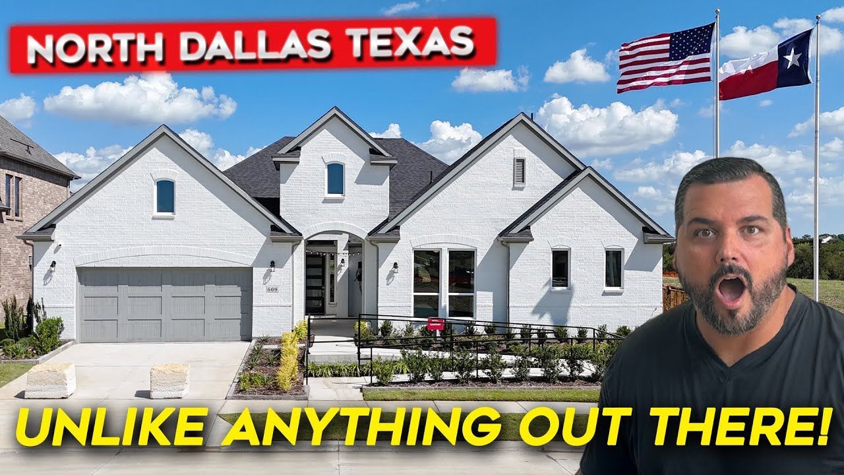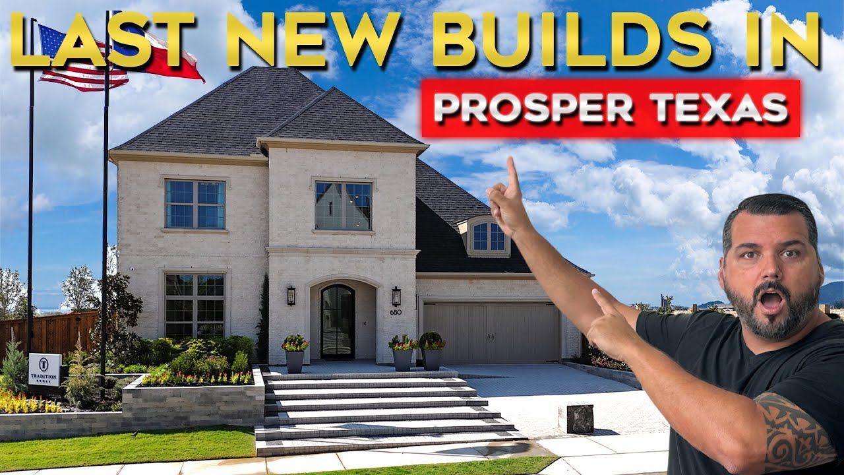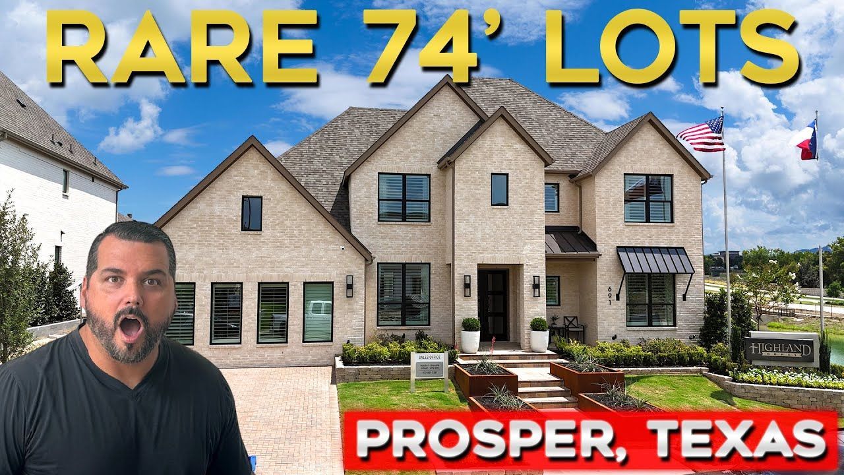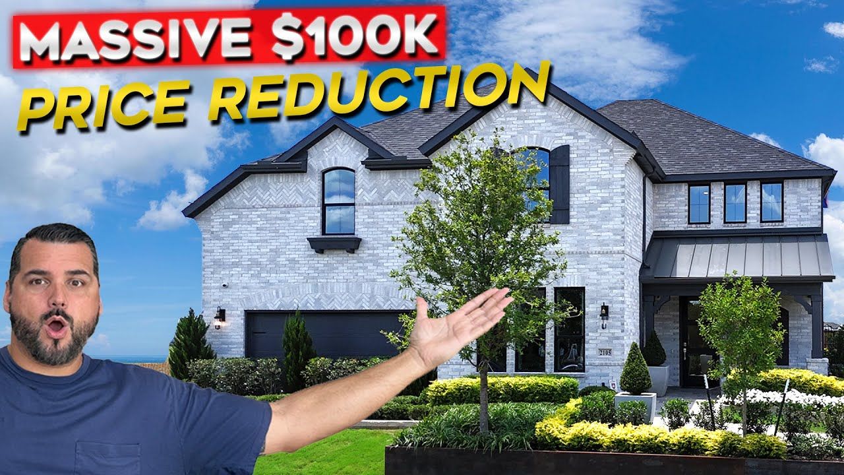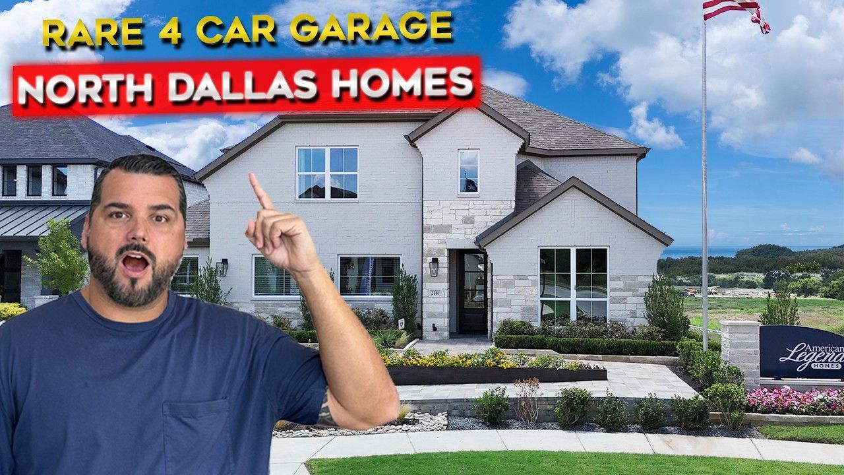Stunning New Construction Homes in Celina Texas: Hillside Village
If you're considering buying a new construction home or relocating to the Dallas Fort Worth area, you’ve likely heard about Celina Texas. Known as one of the fastest-growing communities in the country, Celina offers a master-planned lifestyle with great amenities, affordability, and proximity to Dallas. Today, we’re diving deep into an exceptional new build in Celina, showcasing a beautiful model home with soaring ceilings, spacious layouts, and unbeatable pricing incentives that might just surprise you.
Whether you’re a first-time homebuyer, a family looking to upgrade, or someone seeking a vibrant community with a booming real estate market, this detailed tour and breakdown will give you everything you need to know about living in Celina Texas and the incredible new construction opportunities available.
Table of Contents
- Why Celina Texas is Attracting Homebuyers Nationwide
- Introducing the Hillside Village Community in Celina Texas
- Touring the Mineola Floor Plan by Coventry Homes
- Pricing and Availability: Mineola Floor Plan by Coventry Homes
- Final Thoughts: Why Celina Texas is Your Next Home Destination
- FAQs About New Construction Homes in Celina Texas
Why Celina Texas is Attracting Homebuyers Nationwide
Celina Texas is quietly becoming one of the top destinations near Dallas, and for good reason. The city is experiencing explosive growth thanks to its blend of small-town charm and big-city convenience. Located just north of Dallas, Celina offers easy access to major highways, shopping, dining, and entertainment, making it a prime location for families and professionals alike.
One of the biggest draws to Celina is the master-planned communities that provide an enhanced living experience. From walking trails and dog parks to pools and playgrounds, these neighborhoods are designed with lifestyle and community in mind.
Moreover, the affordability factor is significant. Compared to Dallas and other surrounding suburbs, Celina offers new construction homes at competitive prices, often with generous builder incentives and discounts, making it a smart investment for buyers looking for value and quality.
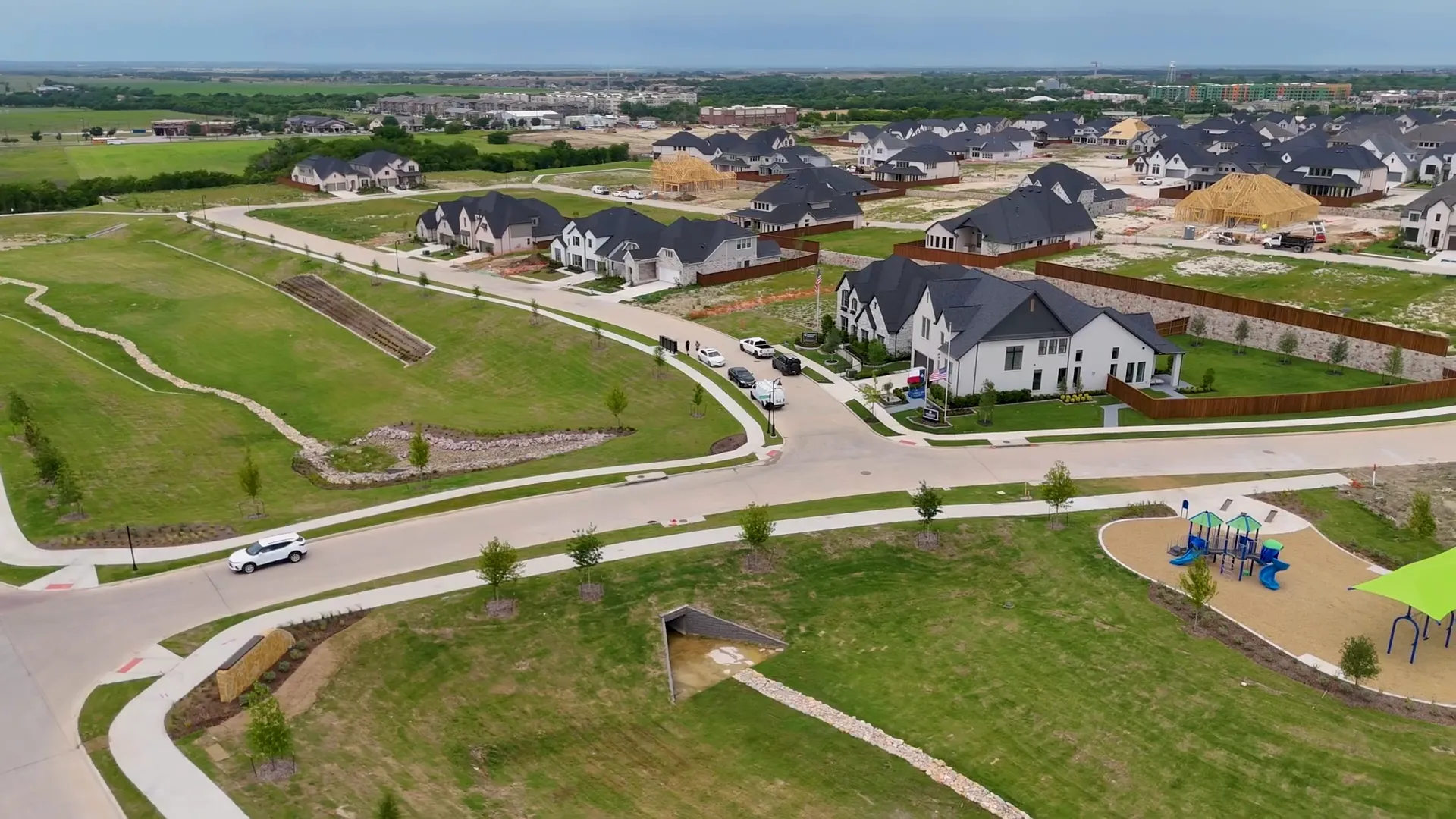
Introducing the Hillside Village Community in Celina Texas
Today’s featured home is located in Hillside Village, a brand-new community in the heart of Celina Texas. This neighborhood is perfectly situated just a minute off Preston Road, the main north-south artery in the area, providing easy access to the entire Dallas Fort Worth metroplex.
Within just 2 to 3 minutes of Hillside Village, residents can enjoy premier shopping destinations such as the brand-new H-E-B Shopping Center and Costco. The community also benefits from proximity to a revitalized downtown Celina, known for its charming boutiques, local eateries, and growing entertainment options.
Hillside Village offers a wealth of amenities that enhance the quality of life for its residents:
- Dog park for pet lovers
- Over a mile of walking trails for outdoor enthusiasts
- Community pool with pavilions (currently under construction)
- Playgrounds and green spaces for families
All of this is available for a modest HOA fee of about $75 per month, making it an affordable and well-rounded place to call home.
Celina ISD: Quality Education in Celina Texas
Education is a top priority for many homebuyers, and Celina Texas delivers with the Celina Independent School District. This district is highly rated, with an “A” rating and strong academic performance, graduation rates, and extracurricular opportunities.
While real estate agents cannot officially recommend schools, reliable resources such as niche.com and greatschools.org provide comprehensive information and reviews to help families make informed decisions.
Property Taxes and Assessments in Celina Texas
When buying a home, understanding property taxes is essential. In Hillside Village, the property tax rate is approximately 2%. Additionally, there is a Public Improvement District (PID) assessment of about $2,000 per year, though this varies depending on lot size (50-foot and 60-foot lots are available).
Some builders offer incentives to assist with the PID assessment, sometimes paying it off upfront so homeowners only pay a flat property tax rate. This can be a significant cost-saving advantage when purchasing new construction.
Excitingly, Texas recently increased the homestead exemption from $100,000 to $140,000, which will provide substantial relief to homeowners by lowering their taxable property value and, therefore, their taxes.
Touring the Mineola Floor Plan by Coventry Homes
The featured home in Hillside Village is the Mineola floor plan by Coventry Homes, a builder known for quality craftsmanship and thoughtful design. Let’s dive into the details of this beautiful model home and structural upgrades that make it stand out.
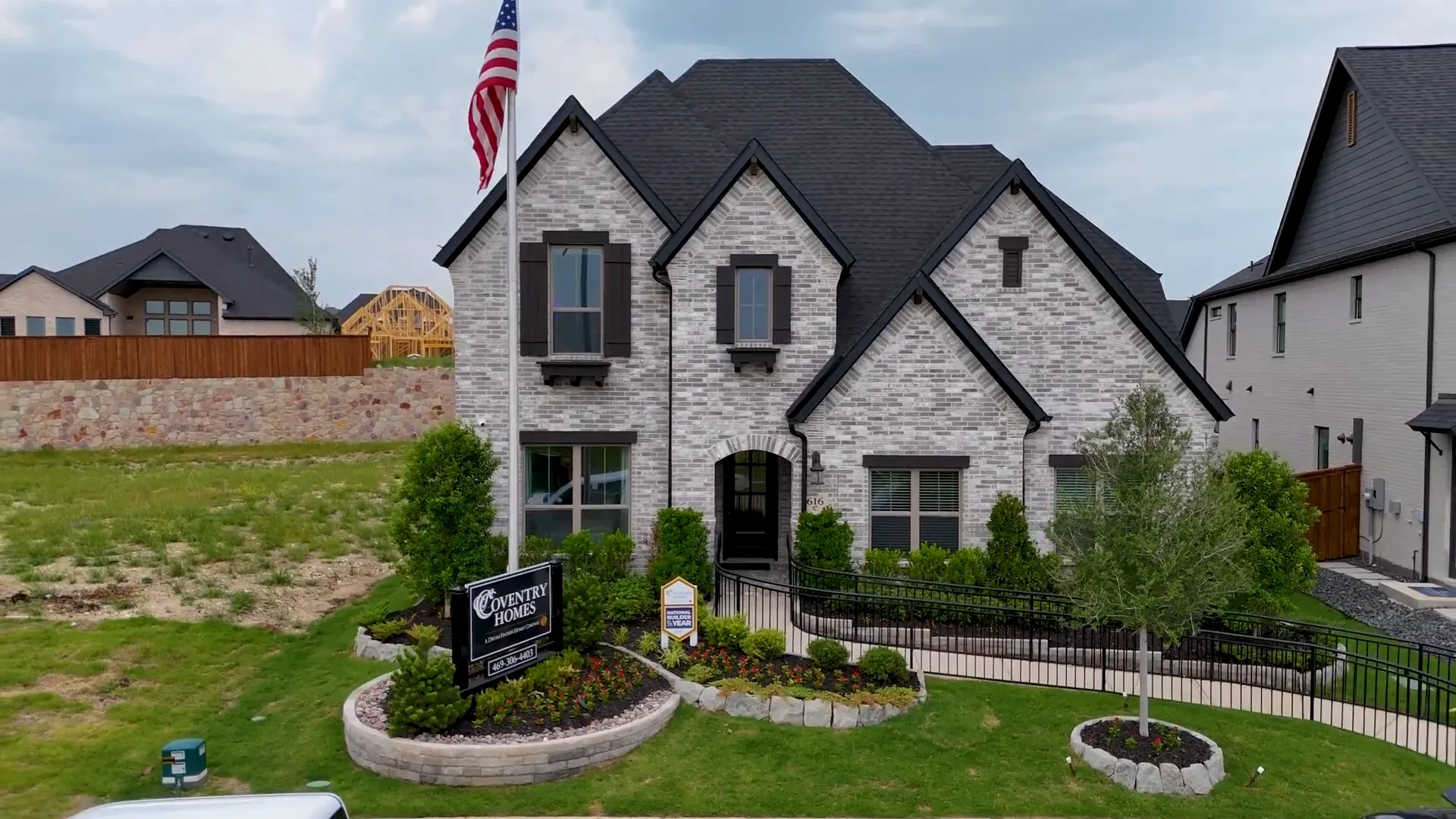
Stunning Two-Story Entry and Secondary Suite
Upon entering the Mineola, you’re greeted by soaring two-story ceilings that create an impressive and airy atmosphere. This feature is a must-have for many buyers in the Dallas area, and it sets the tone for the open-concept living spaces throughout the home.
Near the front entrance is a secondary bedroom that can be configured as a guest suite with a full bathroom and a large walk-in closet. This is a structural add-on that transforms the traditional secondary bedroom into a private suite, perfect for guests or multi-generational living.
The suite includes nine-foot ceilings and an accent wall with wood decor elements that add character and warmth to the space. These accent walls are popular in model homes but can also be installed after closing through trusted vendors, offering a cost-effective way to personalize your home.
Utility Room and Home Office
Adjacent to the secondary suite is a spacious utility room with washer and dryer hookups and a large area suitable for a secondary refrigerator. This setup is convenient for everyday living and close to the kitchen for ease of access.
One of the standout features of the Mineola is the dedicated home office or study. This room features a beautiful picture window and a unique triple-door setup — two stationary doors flanking a central swing door — a design element rarely seen in model homes. This space is perfect for remote work, homeschooling, or as a quiet retreat.
The office boasts hardwood floors and recessed lighting, which is highly recommended to maximize brightness and productivity in workspaces. The room is large enough to accommodate a desk, credenza, and additional storage or seating.
Powder Bath and Coat Closet
Near the home office and secondary suite is a powder bath, a smart addition for guests to use without intruding on private bathrooms. This is another structural upgrade worth considering to enhance comfort and convenience.
There’s also a coat closet near the entrance, providing practical storage for outerwear and seasonal items.
Open Concept Living Room with Fireplace
The living room is a focal point of the Mineola, featuring ceilings over 20 feet high. The space is designed with a corner fireplace as an add-on, framed by floor-to-ceiling ceramic tile that adds elegance and warmth.
The built-in TV niche recessed into the wall is a savvy design choice that saves space and creates a clean, modern look. Tall windows along the back wall flood the room with natural light, complemented by upper windows that let in even more sunlight, especially helpful when an oversized or mega patio extension covers part of the glass.
Gourmet Kitchen with Two-Tone Cabinets and Large Island
The kitchen is truly the heart of the home, boasting a large island with ample seating for four. The two-tone cabinetry trend is on full display here, with white perimeter cabinets paired with a darker, nearly black island, creating a striking contrast.
The countertops feature white surfaces with natural gray veining, paired with stainless steel sinks and black hardware pulls — all customizable in the design center.
The kitchen includes a vent hood accented with ceramic tile that extends to the ceiling, adding texture and visual interest. Storage is abundant with a corner pantry featuring shelves on both sides, and built-ins housing the oven, microwave, and space for a refrigerator (note: refrigerators are not included in Texas new construction and must be purchased separately).
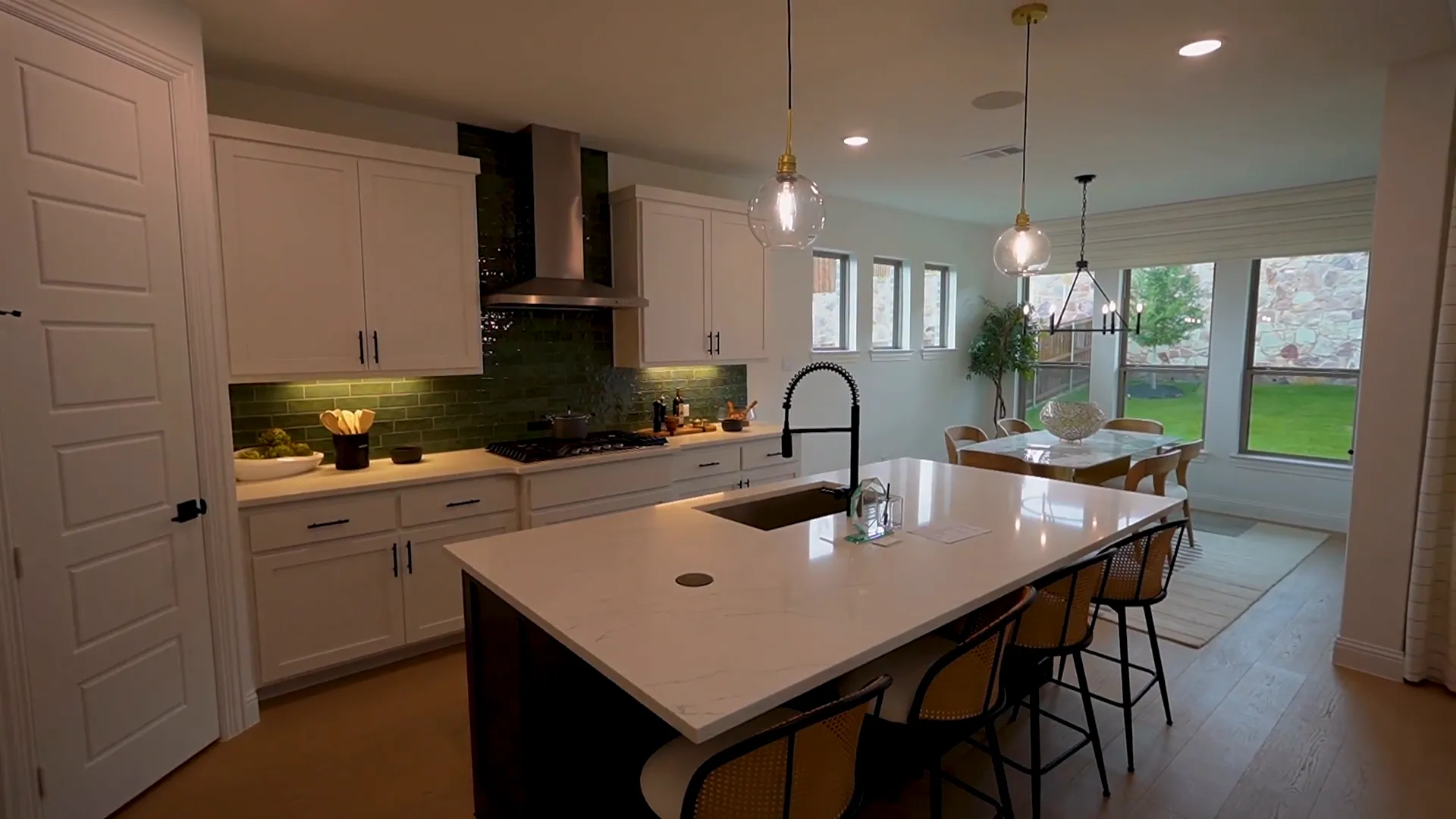
Casual Dining Area with Abundant Natural Light
The dining area adjacent to the kitchen is a spacious casual dining space designed for everyday use. It comfortably seats six and is surrounded by windows that bring in plenty of natural light, even on overcast days.
This open dining concept is popular in modern homes, but there’s ongoing debate about whether formal dining rooms still hold appeal. Which do you prefer — casual, open dining spaces or formal, secluded dining rooms? Share your thoughts!
Expansive Covered Patio with Outdoor Kitchen
Outdoor living is a must-have in Texas, and the Mineola delivers with an oversized covered patio option that includes a built-in outdoor kitchen. This structural upgrade is perfect for those who love to entertain or enjoy cooking outside.
The home shown sits on a 50-foot lot, with 50- and 60-foot lot options available in the community. The extended patio enhances the outdoor experience, offering shelter from the sun and rain while still providing plenty of space for gatherings.
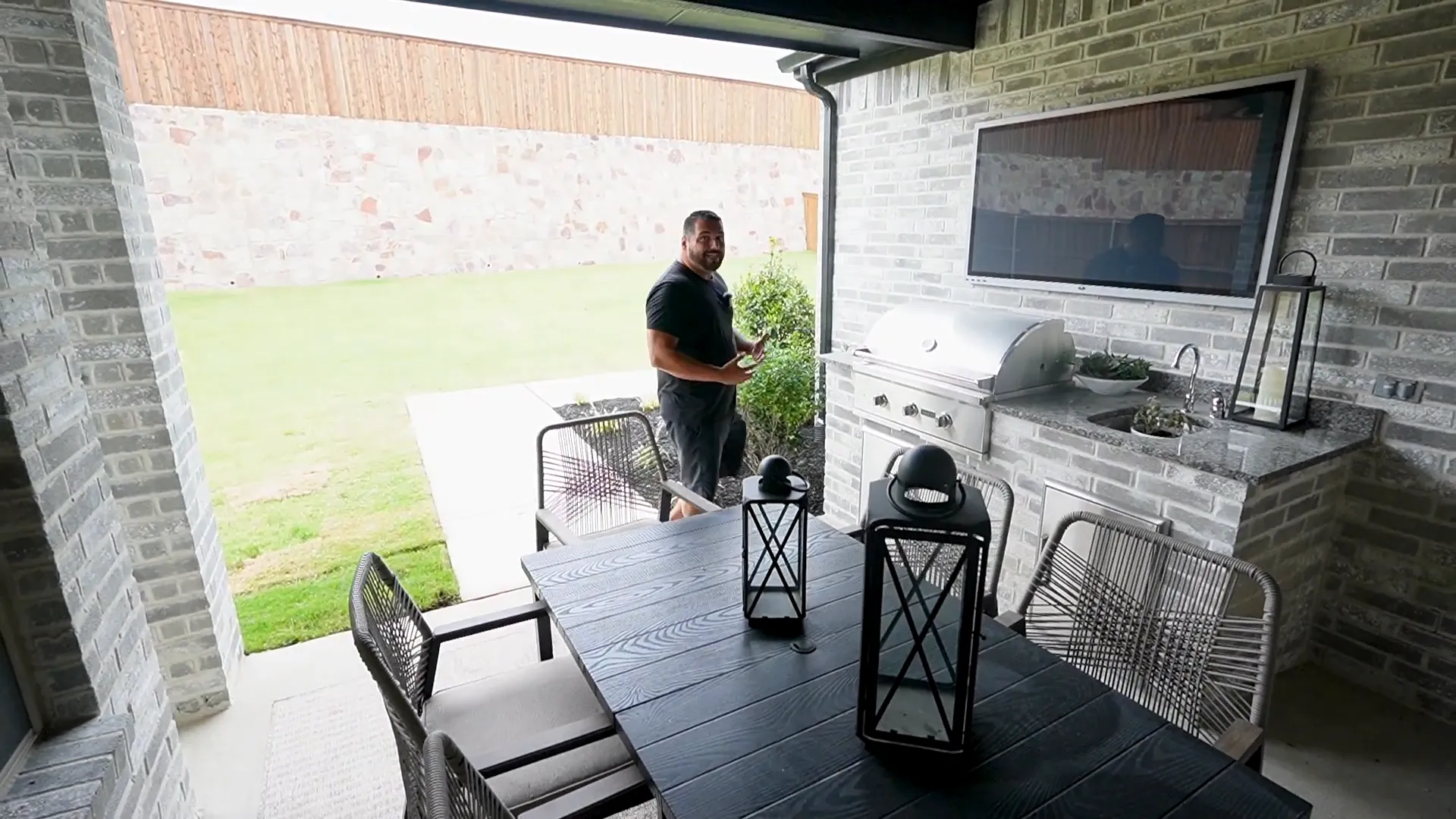
Massive Game Room with High Ceilings
The second floor of the Mineola is designed for entertainment and relaxation. The open loft game room is massive, featuring ceilings nearly 10 feet high — a rare find in many homes. This elevated ceiling height creates an airy, spacious feel perfect for pool tables, seating, and activities.
Windows line the space, bathing it in natural light, and a balcony overlooks the living room below, offering stunning sightlines from the upper level.
Theater-Style Media Room
One of the highlights upstairs is the dedicated media room with a step-down design that mimics a real theater experience. This room is large, darkened, and pre-wired for surround sound, making it ideal for movie nights, sports viewing, or gaming.
The media room fits multiple couches and has no windows to control lighting, enhancing the cinematic feel.
Additional Bedrooms and Bathrooms
Upstairs also features two large bedrooms, each with walk-in closets and on-suite bathrooms. These bedrooms benefit from the same tall ceilings seen throughout the home, providing a spacious and comfortable environment for family members or guests.
The bathrooms include stylish tile work and ample storage, including a deep linen closet to accommodate linens and essentials.
The Primary Suite: A Luxurious Retreat
The oversized primary suite is a true retreat, located on the main floor for privacy and convenience. It features cathedral-style ceilings that soar above, recessed speakers for ambient sound, and a tasteful color palette with charcoal gray and wood accents that define the space beautifully.
A standout structural upgrade is the extended bay window that adds three to three and a half feet of additional depth to the room. This extra space creates a cozy sitting area with chairs, enhancing the room’s functionality and aesthetic appeal.
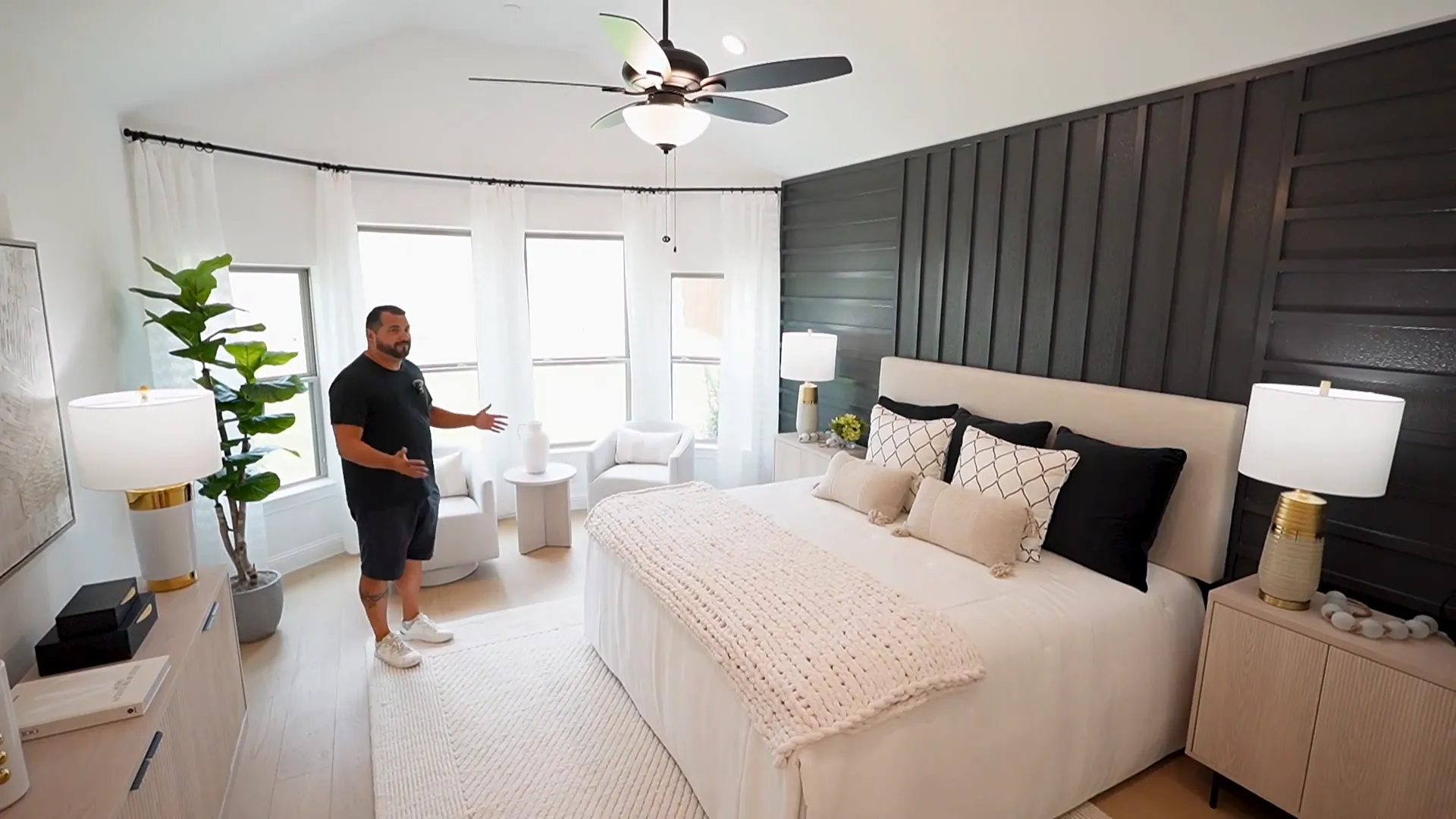
Spa-Like Primary Bath
The primary bathroom is designed with relaxation in mind. It includes a large standalone tub, split vanities for convenience, and a makeup area — a feature overwhelmingly favored by buyers according to surveys.
A large window with blinds lets in natural light while maintaining privacy. The walk-in shower is finished with dark black tile that contrasts beautifully with the rest of the space, creating a spa-like atmosphere.
Spacious Walk-In Closet and Additional Storage
The primary suite also includes a generous walk-in closet with tall ceilings that can accommodate multiple levels of hanging space and storage solutions like drawers or cabinets. There’s also a separate toilet area with additional storage and a linen closet nearby, making efficient use of space.
This storage is especially important in Texas homes, where basements are uncommon, so maximizing closet and storage space is essential.
Pricing and Availability: Mineola Floor Plan by Coventry Homes
Now, let’s talk about the numbers everyone wants to know. The base Mineola model starts at $625,000 for a 2,990 square foot, four-bedroom, four-bathroom, two-story home with a two-car garage.
The home we toured, with all the structural upgrades — including the guest suite, powder bath, media room, and extended covered patio with outdoor kitchen — ranges from $725,000 to $750,000 before discounts and design selections.
Most buyers currently spend between $700,000 and $725,000 after applying builder discounts and incentives. This is an incredible value for a home with this level of customization and quality in Celina Texas.
Inventory and Build Options
Currently, there are two Mineola floor plan inventory homes available, priced at $770,000 and $736,000 respectively. These come fully built and ready for move-in, ideal for buyers seeking a quick transition.
For those wanting to build from the ground up, four lots remain available in Hillside Village for this floor plan. Customization options abound, and we can assist you in navigating the design center to balance style and budget effectively.
Final Thoughts: Why Celina Texas is Your Next Home Destination
Celina Texas continues to rise as a top choice for homebuyers seeking a blend of affordability, quality, and lifestyle. The Hillside Village community exemplifies this with its prime location, excellent schools, thoughtful amenities, and impressive new construction homes like the Mineola by Coventry Homes.
From soaring ceilings and spacious open floor plans to luxurious primary suites and versatile upstairs living spaces, this home has something for everyone. The incredible builder incentives and competitive pricing make it an even more attractive option for buyers ready to invest in their future.
If you’re in the market for a new home in Celina Texas, exploring these opportunities sooner rather than later is key. Inventory homes offer move-in-ready convenience, while available lots provide the chance to customize your dream home from the ground up.
Don’t miss out on the chance to live in one of the fastest-growing and most vibrant communities near Dallas. Reach out today to learn more about available homes, builder incentives, and how to make Celina Texas your new home.
FAQs About New Construction Homes in Celina Texas
What makes Celina Texas a great place to live?
Celina offers a unique blend of small-town charm and big-city convenience. With excellent schools, a growing downtown, master-planned communities, and proximity to Dallas, it’s ideal for families and professionals alike.
What are typical property taxes in Celina Texas?
Property taxes in Celina average around 2%, with an additional PID assessment of approximately $2,000 per year. However, builder incentives may help offset some of these costs, and recent increases in homestead exemptions provide further tax relief.
Are there move-in-ready new construction homes available?
A: Yes, there are inventory homes available in communities like Hillside Village, including the Mineola floor plan. These homes come fully built and are ready for quick occupancy.
Can I customize my new home in Celina Texas?
Absolutely. Builders offer design centers where you can select finishes, cabinetry, flooring, and other features. Structural upgrades like guest suites, media rooms, and extended patios are also available to personalize your home.
What amenities are included in communities like Hillside Village?
A: Amenities typically include walking trails, dog parks, community pools with pavilions, playgrounds, and green spaces. These enhance the quality of life and foster a strong sense of community.
Are appliances like refrigerators included in new construction homes?
A: In Texas, refrigerators are generally not included in new home purchases and need to be bought separately. However, cabinetry and built-ins are designed to accommodate standard appliance sizes.
How do I find out more about schools in Celina Texas?
Reliable resources like niche.com and greatschools.org provide detailed information and ratings for schools in the Celina Independent School District.
What is the average price range for new construction homes in Celina Texas?
Prices vary by floor plan and upgrades, but homes like the Mineola start around $625,000 for base models and range up to $725,000 or more with structural additions and design upgrades.
How can I get assistance with the new construction process?
Working with a knowledgeable real estate expert like me, who specializes in new construction, can help you navigate builder options, incentives, design centers, and negotiations to build your perfect home without regrets. Call me at 214-308-0123 or visit my website at www.discoverdallastexasliving.com.
ALEX PIECH
With over 22 years of experience in real estate and a background in construction, Alex Piech is your trusted guide to navigating the Dallas real estate market. Known for his expert negotiation skills and deep local knowledge, Alex specializes in new construction, relocation services, and helping clients find the perfect home in Dallas.

