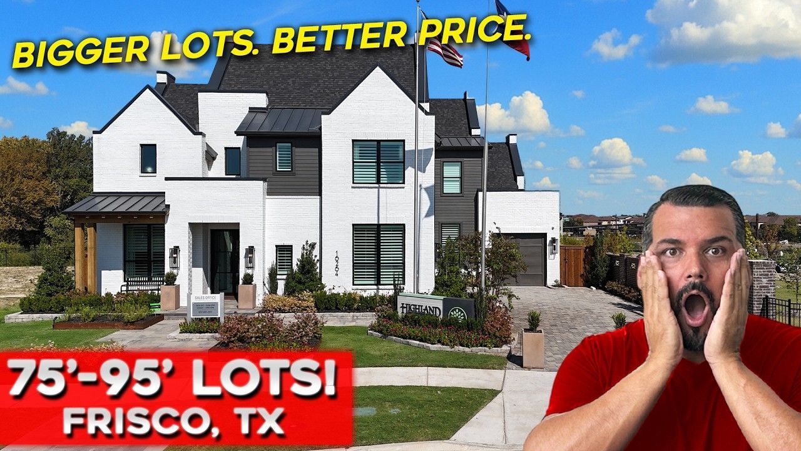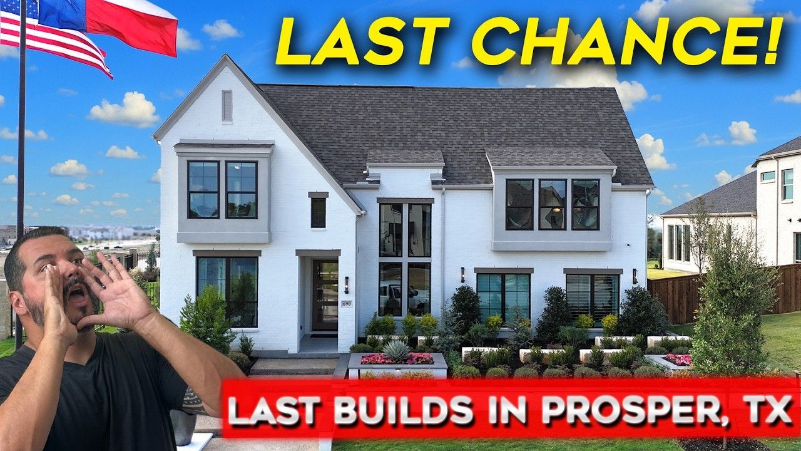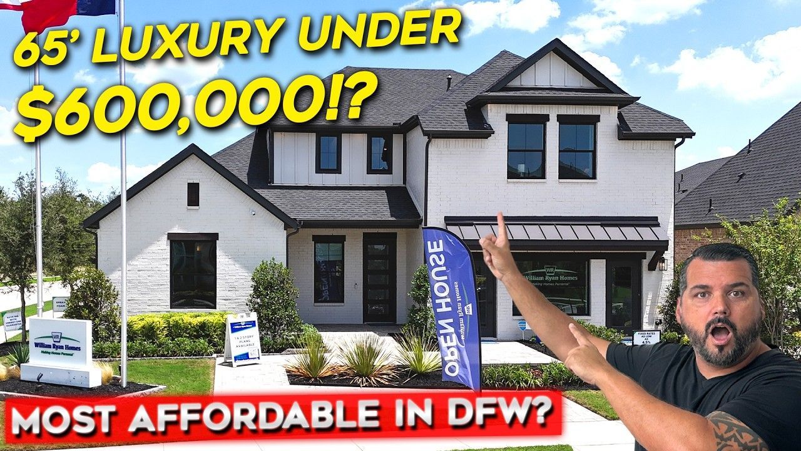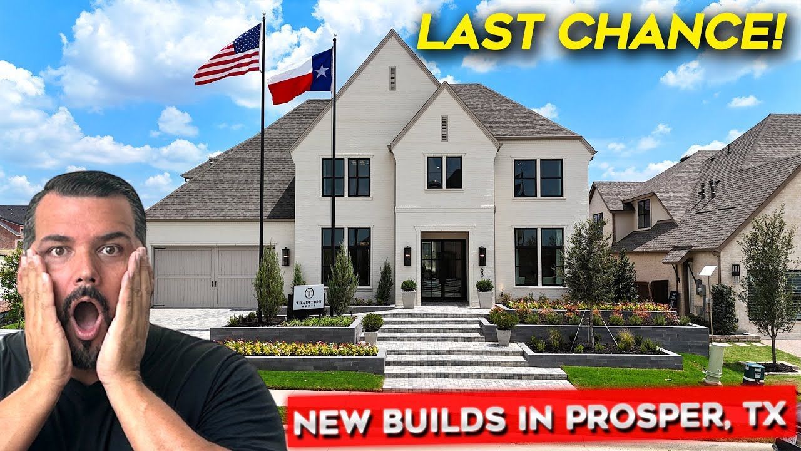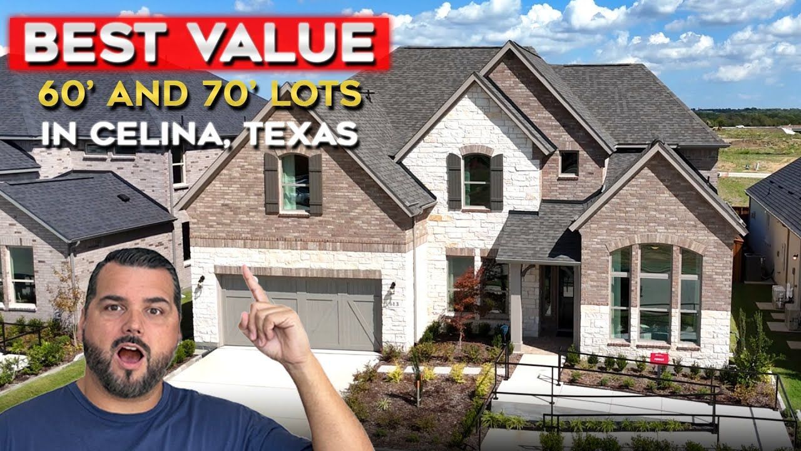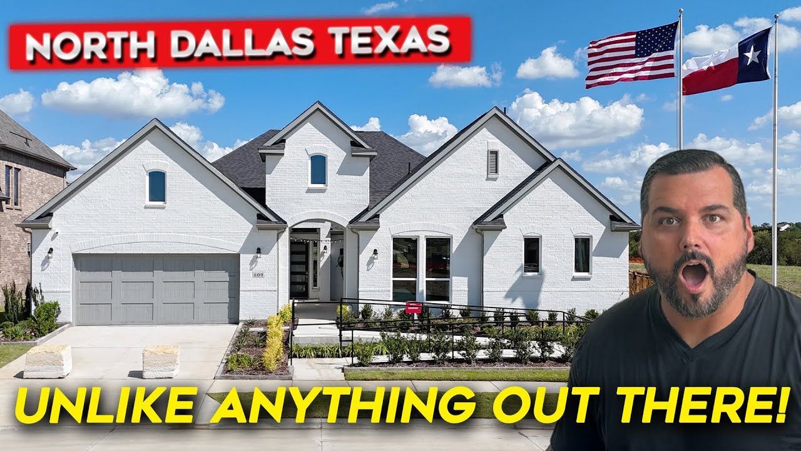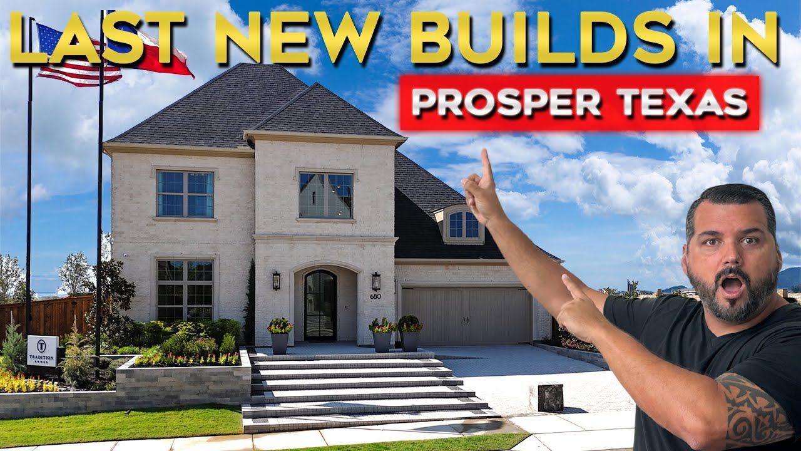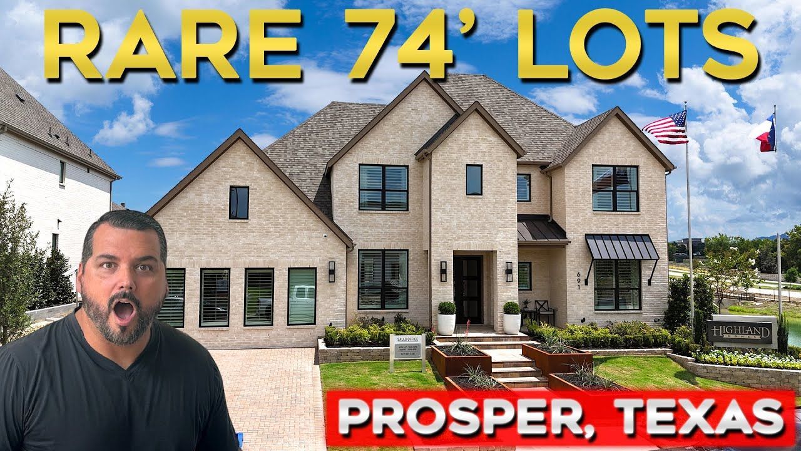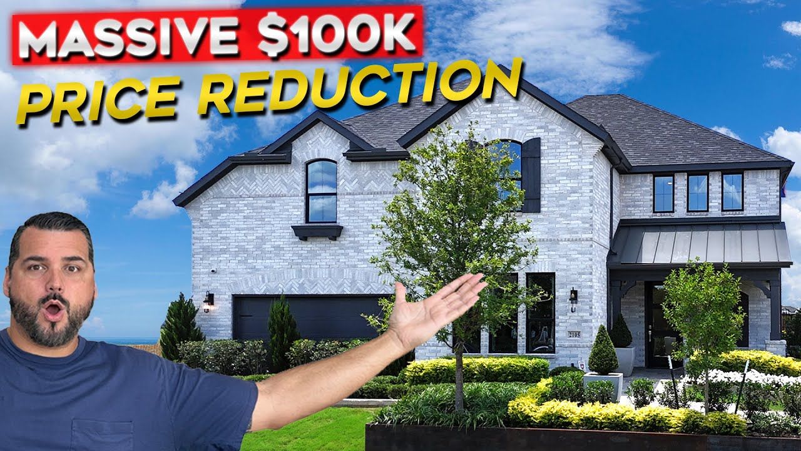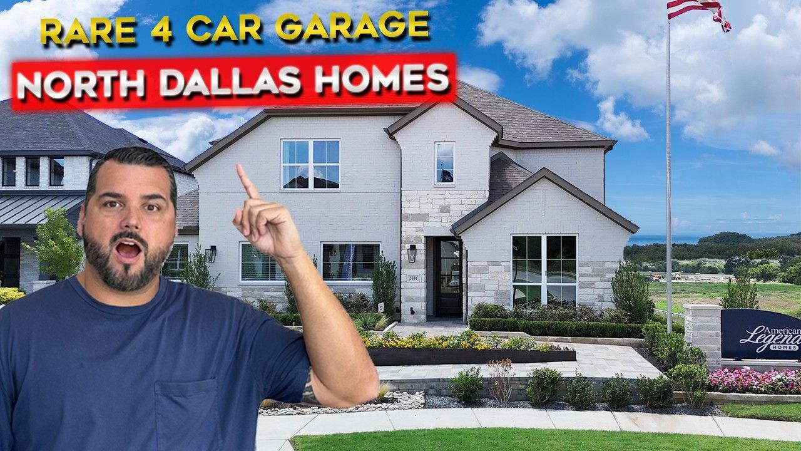Cheapest New Builds in Pilot Point, Texas
If you caught the model home tour I posted on the Discover Dallas Texas Living channel, you already know I walked through a nearly 4,000 square-foot model that felt like a dream — and the price tag will make you do a double take. In this deep-dive article I’ll walk you through everything I covered in the video: the floorplan features, smart design decisions, real storage solutions, finish options, practical upgrades, community details, and the transparent, no-nonsense pricing that makes these among the cheapest new construction homes in Pilot Point, Texas.
Throughout this article I’ll share room-by-room observations, builder choices you need to know about, and practical buying tips if you’re thinking of relocating to North Dallas / Collin County. I’ll also include plenty of screenshots so you can visually anchor the tour right where we talked about each space. If you're searching for the cheapest new construction homes in Pilot Point, Texas and want a big house with modern finishes without the typical design-center sticker shock, this walkthrough is for you.
Table of Contents
- Why This Tour Matters: Big Homes, Low Price — the Selling Idea
- Quick Facts You Should Know Up Front
- Exploring Every Corner of This Cheapest New Construction Homes in Pilot Point, Texas
- Pricing — the “No BS” Model
- Where is This Community and Why It Matters
- Taxes, HOA, and PID — the Real Cost Picture
- How the Builder Sells Homes Through Buyer-broker Commissions
- Design Choices Without the Nightmare of Design Center Upsells
- Practical Buying Advice for These Homes
- Design and Finish Recommendations — What to Do (and What to Skip)
- Comparing This Option to Other New Builds in the Area
- Final Thoughts — Why These Homes Are Worth a Look
- Want Help Touring These Homes in Person?
- FAQs About The Cheapest New Construction Homes in Pilot Point, Texas
Why this tour matters: Big homes, low price — the selling idea
There’s a common assumption when you shop new construction: bigger equals exponentially more expensive, and “move-in ready” usually means you’ll pour tens of thousands into upgrades at the design center. What I found in this community — and why these are legitimate candidates for the title of cheapest new construction homes in Pilot Point, Texas — is a different approach.
This builder simplified the choices into curated color packages and a small list of structural options. That means what you see in the model is representative of what you can get in your budget. We’re not talking about tens of thousands in mandatory upgrades; we’re talking a base home that’s thoughtfully finished and several optional structural upgrades you can add if you want to personalize further.
Quick facts you should know up front
- Plan: 4204 floorplan (standard is 5 bedroom, 5 bath)
- Square footage: Standard 3,619 sq ft; with the media room option it grows to about 3,855–3,900 sq ft depending on structural choices
- Base price:$579,000–$580,000 depending on elevation
- Upgraded spec models available: Spec homes with the media room and many upgrades priced between $601,000 and $608,550
- Community: Creekview Meadows (mailing address Pilot Point, served by Celina Independent School District)
- HOA:~ $850/year
- Tax rate:~2.07% plus a PID bringing effective rate to ~2.4–2.45% before homestead exemptions
First impressions: Entry, ceilings, and natural light
Walk in the front door and you’re met with over 20 feet of ceiling height, an upstairs catwalk, and a dramatic open-rail system that creates immediate volume and daylighting for the entire main living area. This kind of vertical space matters: it creates an airy feel and visual interest without adding cost to the primary living footprint.
The model featured an upgraded front door with glass inlays that bring light into the entry. The builder offers two exterior elevations for this plan; elevation A includes a charming window bench at the front-facing window of the guest suite and adds curb appeal, while elevation B is a flatter wall treatment. These little choices impact character but not dramatically the budget — smart if you want both options without sticker shock.
Guest suite and front bathroom
On the ground floor you have a sizeable guest suite right off the entry. The closet under those double doors is deeper than you’d typically expect — practically walk-in depth — which is a great example of how this builder prioritized useful, practical features over flashy add-ons. The nearby bathroom has a double vanity and a separate wet area with a shower/tub combo, and there’s a small transom-style light that brings light into the wet area — a thoughtful touch.
Storage: A major plus in the Texas market
One of the recurring themes in the tour — and something I mentioned repeatedly — is storage. Texans don’t typically have basements or walk-up attics, so smart builders have to sneak storage into every possible footprint. This plan includes a large under-stair storage area, functional utility space with overhead storage, and multiple walk-in closets across the house. If you value storage, this layout will feel like a breath of fresh air.
Flexibility: Home office that can be a bedroom
Flexibility is baked into this plan. The front office could easily be converted to a sixth bedroom with a closet and a solid door. That’s a huge advantage for buyers who might need an office now and bedrooms later, or who want to keep resale options open. The builder’s structural options allow you to tailor the layout to your family’s needs without forcing expensive cosmetic upgrades.
Heartbeat of the home: Dining, kitchen, and family room
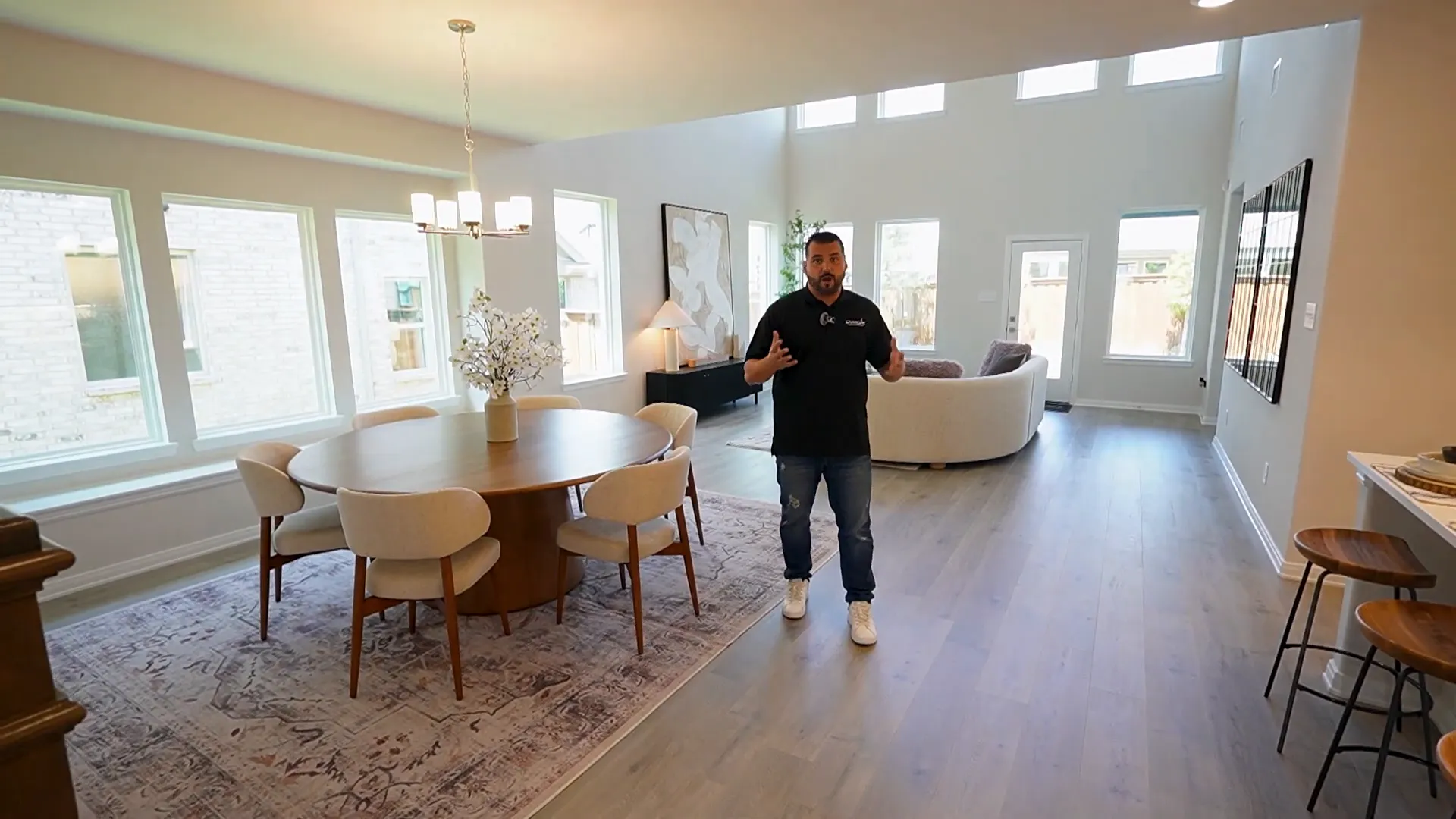
Step into the main living area and you’ll immediately appreciate the open L-shaped configuration — a layout that offsets kitchen and family spaces rather than stacking them. The informal dining zone is huge and lives as part of daily use. That’s a practical approach: lots of homeowners request separate formal dining rooms that go unused; this plan keeps dining as a functional hub that flows into the kitchen and family room.
Kitchen: two curated finish palettes
The kitchen showcases another of the builder’s smart simplifications: curated finish palettes. Instead of a design center with unlimited permutations and endless upsells, you choose between two palettes — a traditional white package (with darker fixtures and pulls) and a gray package (with white countertops and satin finishes). The base offering already looks clean, modern, and refined.
Cabinetry wraps along two walls, giving you abundant storage and counter space. The standard appliance layout in the model shows a cooktop with an over-the-range microwave and a slide-in oven, but you can opt for a more customized layout — including a vent hood and a built-in double oven — if you prefer. That’s a smart way to let buyers pick functional upgrades instead of high-cost cosmetic choices.
The family room: daylight and optional fireplace
The family room is enormous and benefits from the two-story windows and clerestory glazing that face the second level. Those windows bring light deep into the house — even when neighboring homes are built next door. The builder also offers an optional fireplace if you want added ambiance; it’s one of the reasonable structural options that buyers commonly add.
Outdoor living: modest covered patio with upgrade opportunities
The standard backyard includes a covered patio of modest size. The model added pavers and decorative elements that are not standard; they’re upgrades for staging. Lot sizes here are generally 50-foot wide lots, and a pool absolutely fits one of these backyards — experienced local pool designers can deliver a custom fit for these lots. Many Texas buyers will later add gazebos, pergolas, or extended covered living to increase usable outdoor living space.
Upstairs layout: game room, media room, and multiple bedrooms
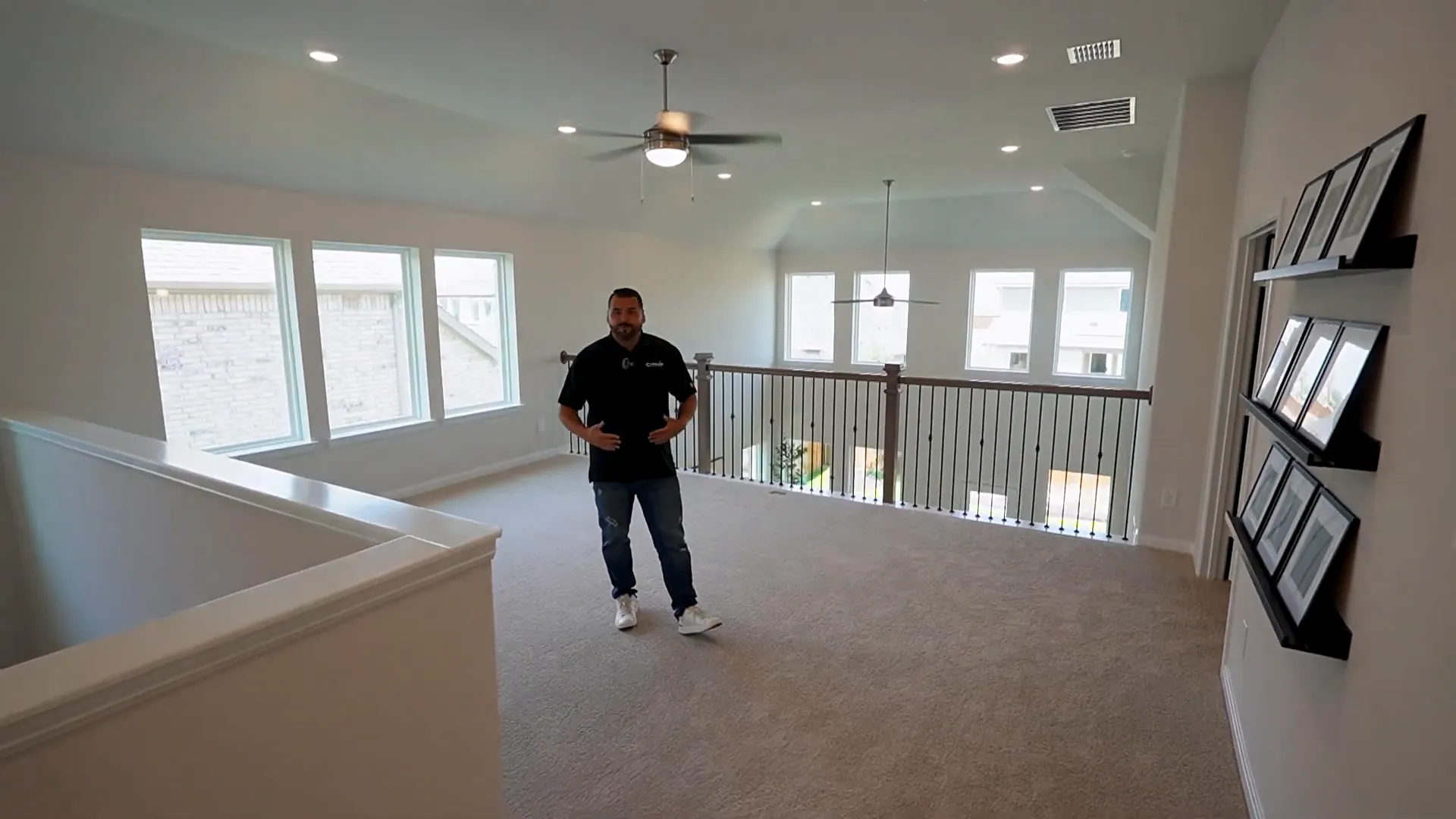
The upstairs is wide open and bright. The game room is a great flexible space for family life — foosball, a secondary living area, homework desks, or a secondary play zone. Importantly, the builder also offers a real media room option: a fully blacked-out media theater with elevated ceilings and solid double doors for noise control. The model we toured included the media room as a spec option, and it’s currently a common choice because families want a dedicated, cinema-style space.
The media room can be wired for 5.1 or 7.1 surround sound and can be prepared for a projector or left ready for a screen — your choice. That’s a smart example of value-focused customization: the buyer picks performance upgrades rather than stylistic corners at the design center.
Bedrooms upstairs: size and closet space
Bedrooms upstairs are larger-than-average. Two of the secondary bedrooms are generous in size — one is an ensuite with a private bathroom — and each includes walk-in closets. That translates into comfortable space for families and guests and boosts the home’s long-term value. There’s even a linen closet tucked in the hallway. Again, what stands out is how the builder prioritized usable interior square footage and storage over expensive designer luxuries.
Primary suite: scale, finishes, and dual closets
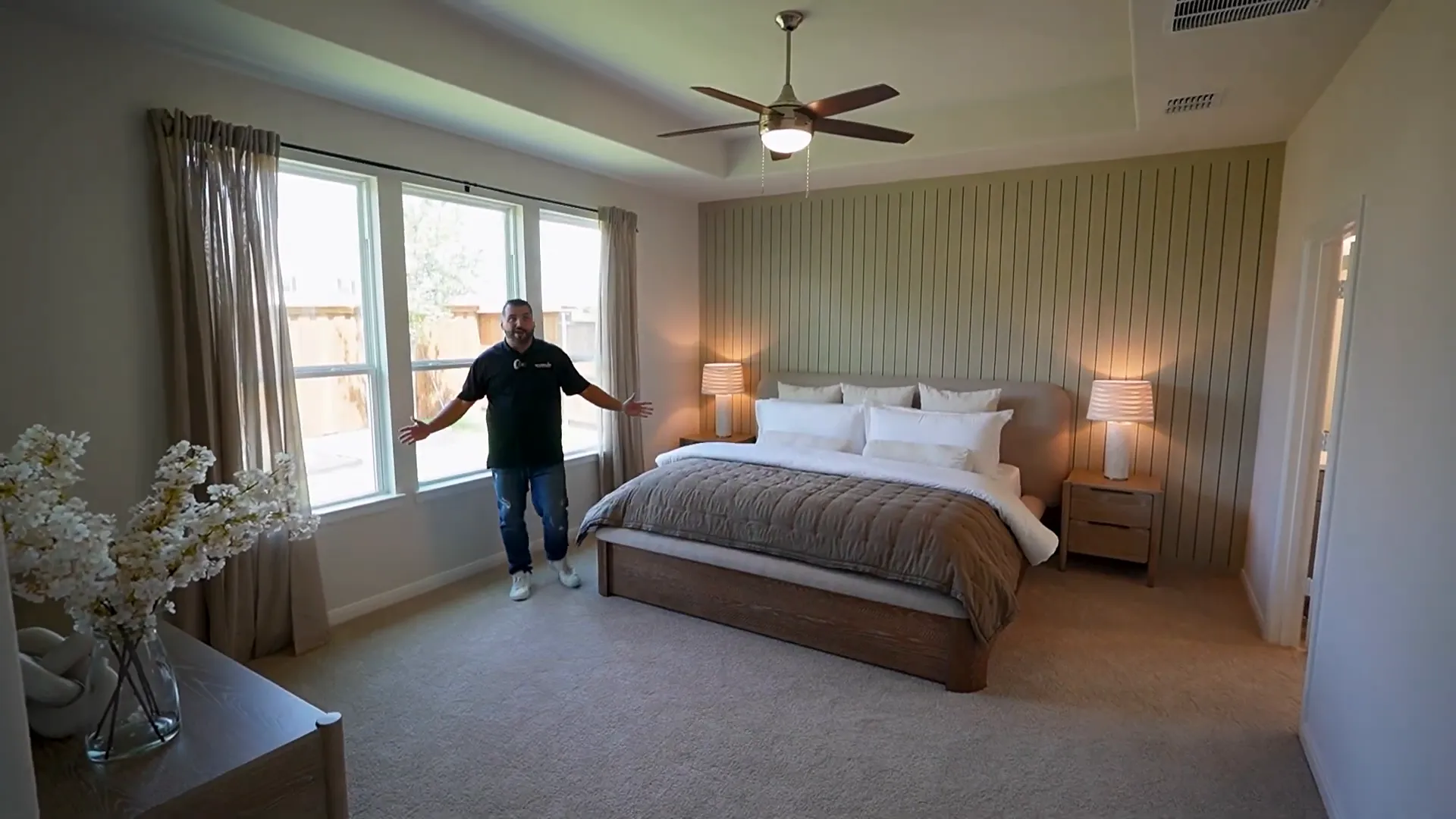
The primary suite is substantial. You get tray ceilings, three windows, and room for oversized furniture plus seating. The primary bath option in the spec models included split vanities, a freestanding bathtub (a more upscale look than a drop-in tub), and a large, sunken walk-in shower with oversized tile and a true mud pan. The plan also provides dual walk-in closets with thoughtful built-in shelving and alternating hanging heights — a very practical layout.
These are the kinds of details that make a home feel high-end: a freestanding tub, a true tile-based shower pan, and dual closets for organization. Yet because the builder bundles finishes into palettes, those upgrades don’t demand a dramatic jump in base price.
Pricing — the “no BS” model
Now the reason you clicked through: pricing. This is where I use the phrase “no BS” intentionally. Many builders sell a low base price and then make most buyers spend tens of thousands at the design center. This builder doesn’t: you choose one of two color palettes, select a few structural options, and you have a finished home that matches the model mentality.
- Base home (5 bed / 5 bath / ~3,619 sq ft):$579,000–$580,000 depending on elevation
- Media room option: roughly $18,000 (converts plan to ~3,855 sq ft)
- Spec homes with upgrades: currently priced between $601,000 and $608,550 — these include the media room and many of the upgrades showcased
The clear takeaway: if you have a $600k budget and you want a nearly 4,000 sq ft, tasteful, well-built new house serviced by Celina ISD and close to Frisco, this community delivers. That’s why I said you’ll be floored when you hear the price.
Where is this community and why it matters
The community is Creekview Meadows with a Pilot Point mailing address, but what makes it really attractive is its service by the Celina Independent School District. Celina ISD is highly rated and a big draw for families. Proximity matters too — you’re about 15–18 minutes from Frisco, which is where much of the economic growth is happening (PGA of America campus, Omni resort, upcoming Universal Studios, retail and entertainment projects like Fields West).
Local amenities are expanding: just down the road you’ll find new retail, restaurants, a H-E-B, and Costco. Frontier Park and the local youth sports infrastructure are minutes away, which is a big plus if your family is active.
Taxes, HOA, and PID — the real cost picture
Understanding the full cost of ownership is essential. The community’s HOA is roughly $850 annually. The base tax rate is approximately 2.07%, with an additional PID tax that adds around $260/month to your payments, increasing the effective tax rate to about 2.4–2.45% before homestead exemptions. Always account for these when projecting monthly payments and long-term affordability.
How the builder sells homes through buyer-broker commissions
One of the best practical tips I shared in the tour: builders featured by our group agree to pay buyer-broker commissions on the buyer’s behalf. That means hiring an experienced buyer’s agent (us) won’t cost you a penny and gives you professional guidance through a process that can otherwise feel overwhelming. New construction has its own timelines, structural allowances, and contract considerations — a good buyer’s agent can protect you, negotiate incentives, and help with selections so you avoid costly mistakes.
Instead of a massive design center with dozens of expensive upgrades, this builder curated two palettes and reasonable structural options. That reduces buyer fatigue and keeps pricing more predictable. Standard buyers will likely spend very little above the base price — perhaps an updated kitchen layout, an optional fireplace, 8-foot doors on the first level, or the standalone tub in the primary bathroom. Those are meaningful upgrades, but they’re targeted, not broad-packaged upsells.
Three spec home opportunities — buy what you toured
At the time of my walkthrough there were three spec homes of this exact plan being built in the community. All three included the media room and many of the upgrades shown in the model, and were priced between $601,000 and $608,550. That makes it possible for a buyer with a $600k budget to buy a finished product that matches the model’s look and layout with minimal surprises.
VIEW MORE NEW HOMES IN DALLAS, TEXAS
Practical buying advice for these homes
- Decide what matters most: Is it square footage, bedroom count, a media room, school district, or commute to Frisco/Dallas? Prioritize structural options that change the use of space rather than cosmetic upgrades.
- Use an experienced buyer agent: It costs you nothing when the builder pays the buyer-broker commission, but the expertise is invaluable for contracts, change orders, and selection decisions.
- Factor in PID and tax impact: Don’t assume the listed base price is the whole financial picture. Budget for taxes and any PID assessments.
- Think resale: Walk-in showers in secondary bathrooms and smart storage upgrades often deliver better perceived value than expensive tile or lighting upgrades.
- Inspect the spec home options: If a spec home is available within your budget, it can save you the waiting time of a new build and give you a clear finished product to see and compare.
Design and finish recommendations — what to do (and what to skip)
From my experience walking through hundreds of new homes, here are a few practical, resale-friendly recommendations if you build or buy a spec here:
- Prioritize structural changes: Add the media room if you want a dedicated theater; convert the office to a bedroom only if you truly need the extra bedroom now or for resale.
- Choose a palette that ages well: The white palette with darker fixtures is timeless and tends to appeal to more buyers later.
- Upgrade to tile-based shower pans in primary baths: The mud pan + tile shower is higher quality and durable than acrylic pans and shows better to future buyers.
- Walk-in showers in secondary baths: If you’re upgrading one bath, flip a tub to a walk-in shower in the secondary ensuite for long-term appeal.
- Don’t overspend on specialty decorative additions through the builder: Custom built-ins and accent walls can often be added by local trades after closing for much less.
Comparing this option to other new builds in the area
In the current North Dallas / Collin County market, $600k used to score a modestly sized home. Now, thanks to smart builders and masterplan dynamics around Pilot Point and the Frisco corridor, you can get nearly 4,000 sq ft for that same range — which is a remarkable value proposition. When comparing, keep these factors in mind:
- What is included in the base price (appliances, cabinet hardware, countertops, flooring)?
- How many structural options are available versus cosmetic upgrades priced at the design center?
- Which schools serve the community?
- HOA, PID, and tax implications for monthly cost comparisons.
- Road infrastructure and commute impacts (tollway expansions matter).
Final thoughts — why these homes are worth a look
If you’re relocating to the Dallas-Fort Worth area and you’re looking for the cheapest new construction homes in Pilot Point, Texas that still feel upscale and family-friendly, this builder’s approach deserves your attention. You get substantial, usable square footage, a design philosophy that prioritizes storage and function, and a streamlined purchasing experience that avoids the usual design-center shock.
The 4204 floor plan checks nearly every box families want: massive primary suite, multiple ensuite bedrooms, a large showstopping kitchen, abundant storage, flexible office/bedroom options, a real media room, and an upstairs game room. Most importantly, the price makes sense: a base home under $580k and spec homes in the low $600ks that match the model look — that’s an opportunity many buyers will appreciate.
Want help touring these homes in person?
If you’re looking for the most affordable new construction homes in Pilot Point, Texas — and want to see which spec homes fit your budget — I’d be glad to help. I work directly with local builders, understand both the structural and financial sides of their plans, and can guide you through the trade-offs of buying a spec home versus building from the ground up. Best of all, having a buyer’s agent on your side costs you nothing — the builder covers the commission — but the value of professional representation is huge.
Getting connected early in your planning process matters. It helps you secure the best lot positions, get timing advice for completion, and make smart calls about which structural upgrades are worth prioritizing. Whether you’re ready to start touring now or just beginning to plan your move, spec homes can be one of the smartest ways to lock in a large, modern home in Pilot Point’s growth corridor — without the surprise price tag of full customization.
Thanks for reading! If you’d like me to compare communities or walk you through which structural choices make the most sense for your family, let’s connect and put a plan together. Call or text me anytime at 469-885-0435 — these are some of the best examples of affordable new construction in Pilot Point: big, practical, and built for everyday living!
FAQs About The Cheapest New Construction Homes in Pilot Point, Texas
Are there spec homes ready to buy now?
Yes — at the time of the tour there were three spec homes of this plan under construction or close to completion. The spec homes included the media room and several upgrades with prices in the low $600ks.
Does this builder allow personalization?
Yes, but personalization comes in curated palettes and structural options rather than exhaustive design center choices. This keeps pricing predictable and limits upsells.
How many bedrooms and bathrooms are standard?
Standard configuration is five bedrooms and five bathrooms. There are structural options to add a sixth bedroom or to change room uses.
Will I need a buyer’s agent?
Absolutely. With builders agreeing to pay buyer-broker commissions, there’s no reason not to use professional representation to protect your interests.
How do PID assessments affect my mortgage and monthly payment?
PID assessments are typically added to your monthly payment and increase your effective tax burden today. Factor the $260/month example into affordability assessments and confirm exact PID values for the lot you contract on.
Are these actually affordable for the size?
Yes. Base pricing and spec pricing keep nearly 4,000 sq ft homes in the $580k–$608k range, unprecedented for this finish level and proximity to Frisco.
Can I get a media room?
Yes, it’s an $18k option that expands the footprint and functionality and is commonly chosen.
Do pools fit these lots?
Yes, 50ft lots can accommodate pools with smart design.
Will an agent cost me extra?
No — builder-paid buyer broker commissions cover your agent; hire one to protect you.
Should I upgrade one of the secondary baths to a walk-in shower?
Consider it — walk-in showers increase perceived value and are popular with buyers.
ALEX PIECH
With over 22 years of experience in real estate and a background in construction, Alex Piech is your trusted guide to navigating the Dallas real estate market. Known for his expert negotiation skills and deep local knowledge, Alex specializes in new construction, relocation services, and helping clients find the perfect home in Dallas.

