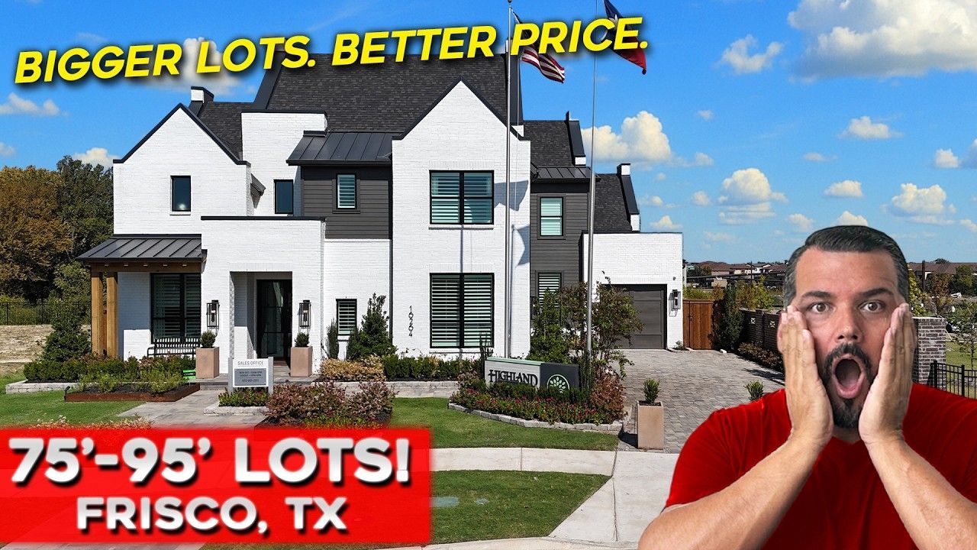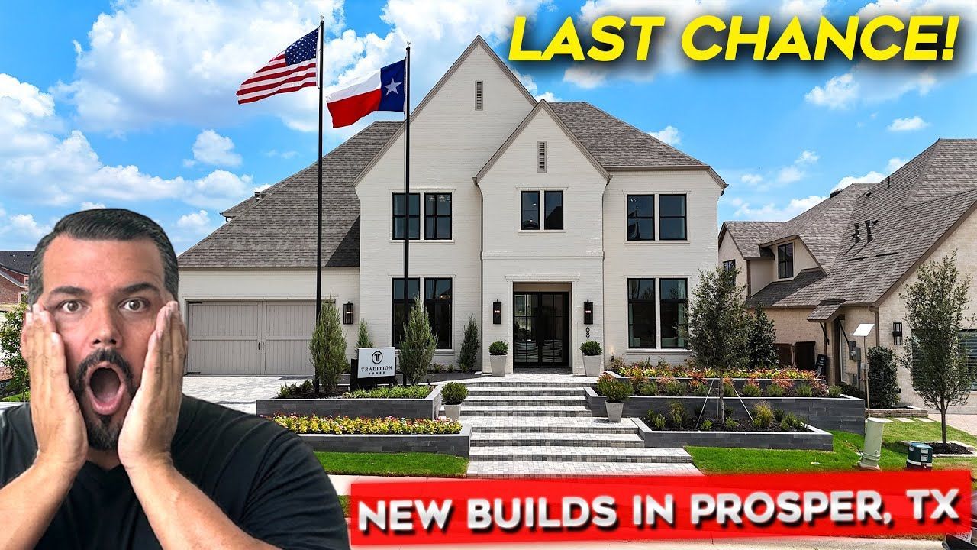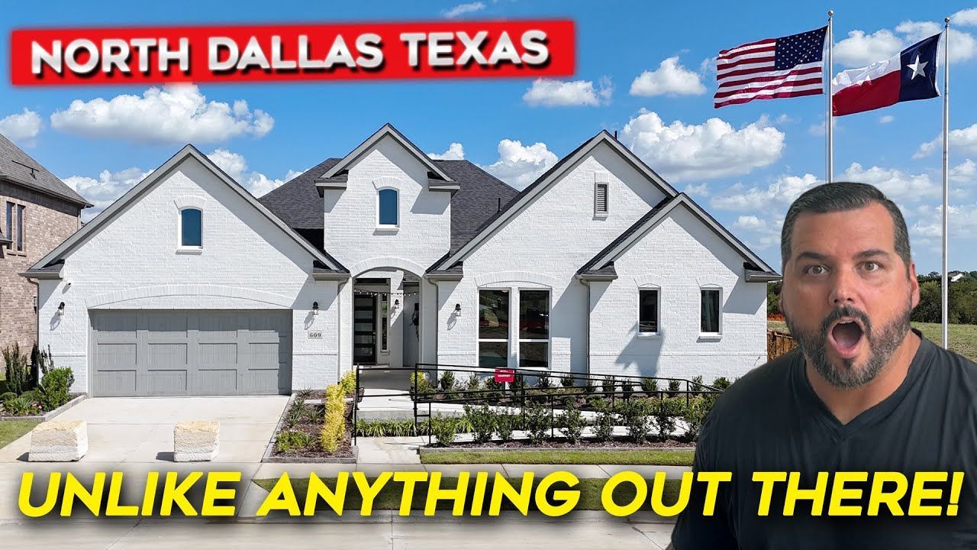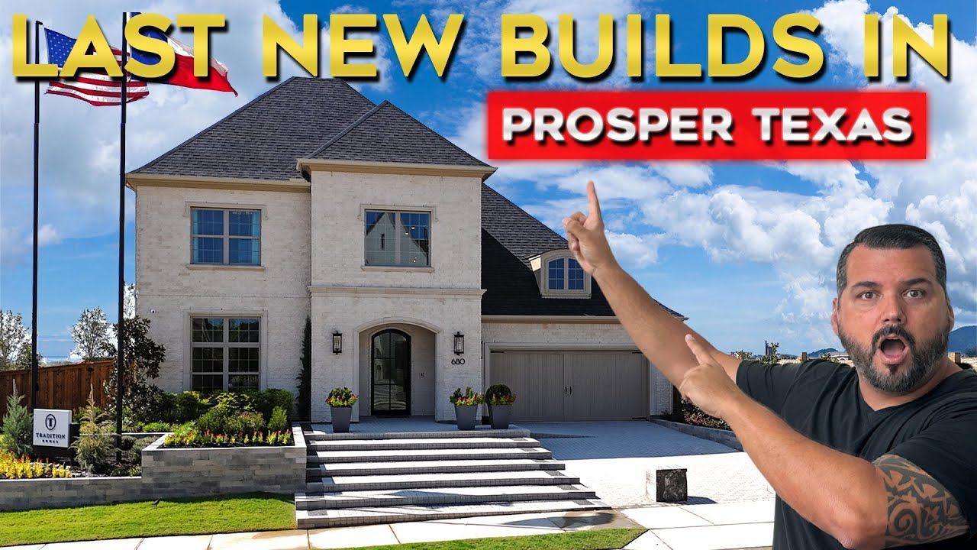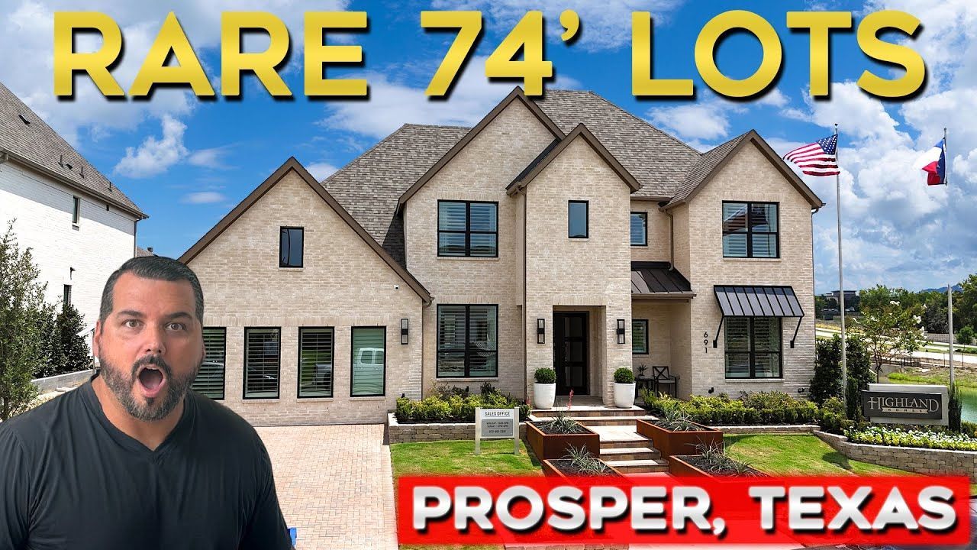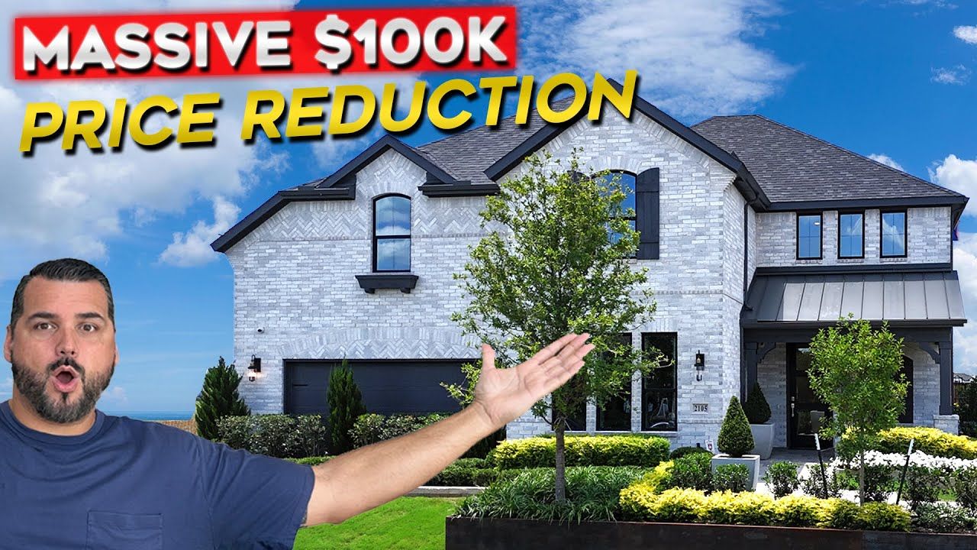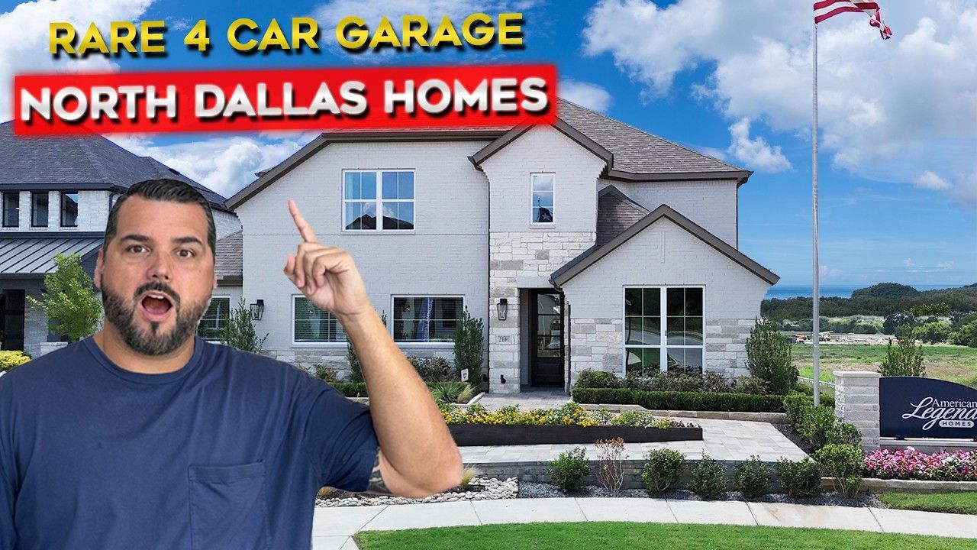Living In Dallas Texas New Construction Home: Touring Affordable, Massive Home with Amazing Incentives
If you're considering a move to the Dallas Fort Worth area and want to explore affordable new construction homes that offer incredible space and value, you're in the right place. Dallas is booming with new communities and builders offering some of the most versatile and spacious homes at price points that are surprisingly affordable. In this comprehensive guide, I’m taking you through a detailed tour of a stunning model home in the Creek View Meadows community located in Pilot Point, TX. This home perfectly exemplifies why Living In Dallas TX New Construction Homes is becoming a top choice for families, professionals, and anyone looking for a fresh start in a vibrant and growing region.
Table of Contents
- Why Dallas Texas Is a Hotspot for New Construction Homes
- Introducing Creek View Meadows: A Master Planned Community in Pilot Point
- Understanding Property Taxes and PID in Creek View Meadows
- The Builder: Pacesetter Homes
- Touring the South Lake Floor Plan: A Versatile and Spacious Home
- Living Room with Soaring Ceilings and Fireplace
- Outdoor Living: Backyard and Patio
- Bonus Second Story: Game Room, Extra Bedroom, and More
- Primary Suite: A Luxurious Retreat
- No BS Pricing: What Does This Home Cost?
- Builder Incentives and Discounts
- Why Living In Dallas TX New Construction Homes Is a Smart Choice
- FAQs About Living In Dallas TX New Construction Homes
- Final Thoughts
Why Dallas Texas Is a Hotspot for New Construction Homes
Dallas, Texas, is experiencing an unprecedented surge in new construction homes, especially those that combine affordability with size and modern design. Builders in this region are meeting the demands of buyers who want spacious living without compromising on quality or breaking the bank. This trend is fueled by:
- Rapid population growth and expanding neighborhoods.
- Competitive pricing compared to neighboring cities like Frisco and McKinney.
- Attractive mortgage rates and builder incentives.
- High demand for versatile floor plans that accommodate modern lifestyles.
Whether you’re a first-time homebuyer, a growing family, or someone seeking a work-from-home setup, Dallas' new builds are designed to meet diverse needs.
Introducing Creek View Meadows: A Master Planned Community in Pilot Point
Creek View Meadows is a brand new master-planned community nestled in Pilot Point, Texas. This community is in its early phases of development, with phase one currently underway. One of the standout benefits of this neighborhood is the school district it feeds into — the Celina Independent School District — which is rapidly gaining attention for its growth and quality.
Celina is one of the fastest-growing cities in America, and with that growth comes new schools, infrastructure, and amenities. If you’ve followed the development trajectories of Frisco, McKinney, and Prosper, you’ll recognize the exciting potential here.
The community promises great amenities, including an amenity center set for construction in phase two. The HOA fees are very affordable at just $850 a year, which is a big plus for homeowners looking to maintain their investment without excessive monthly costs.
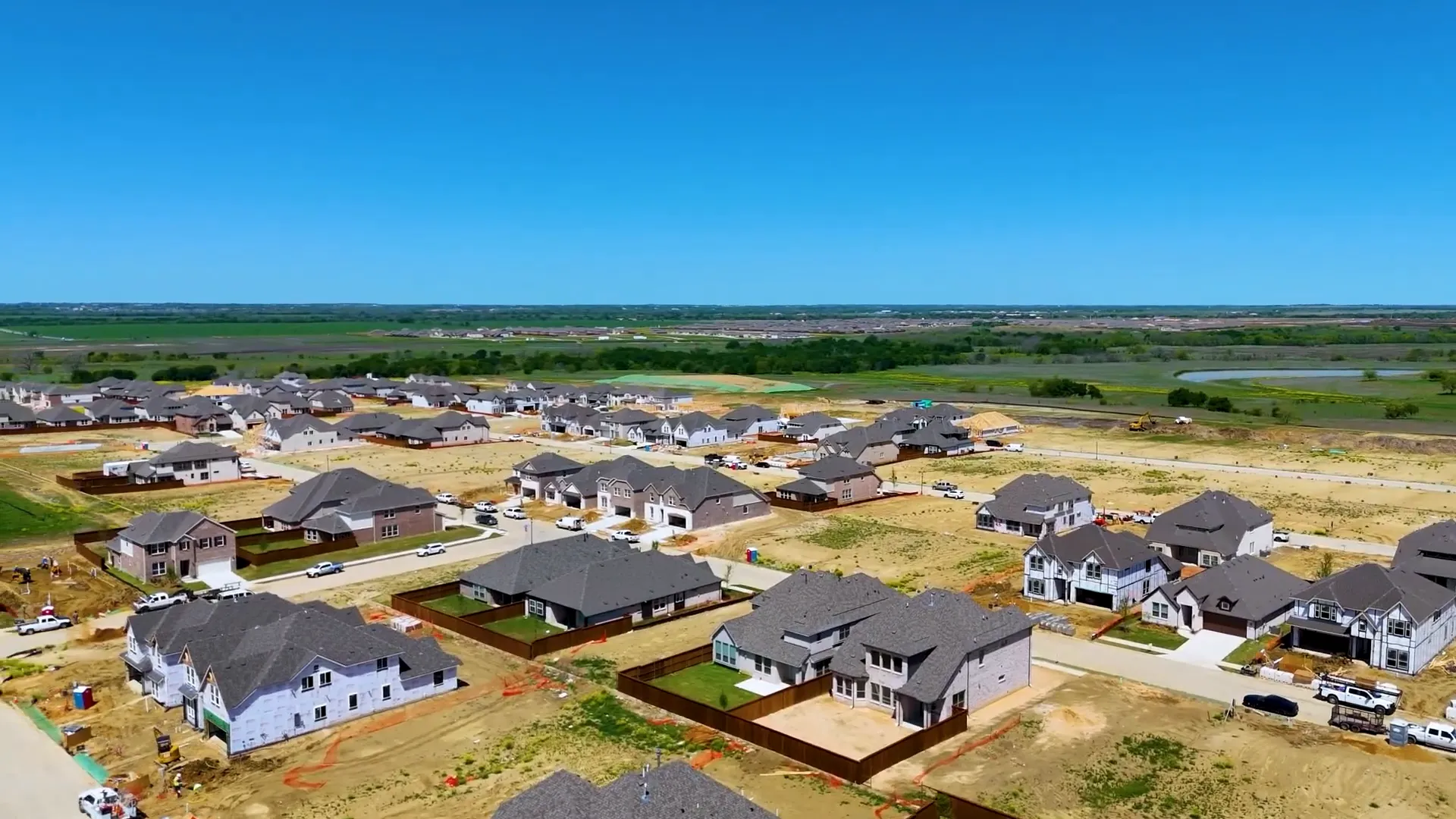
Understanding Property Taxes and PID in Creek View Meadows
One important consideration in this community is the presence of a Public Improvement District (PID) tax. When combined with the standard property tax, you’re looking at roughly a 2.8% tax rate. However, it’s crucial to factor in the homestead exemption that significantly reduces the effective tax burden for homeowners.
If you’re unfamiliar with how PID taxes and homestead exemptions work, it’s a good idea to consult with a real estate expert who can walk you through the details. The effective tax rate often feels much lower once exemptions are applied, making Living In Dallas TX New Construction Homes in this area even more attractive.
The Builder: Pacesetter Homes
The model home we toured is built by Pacesetter Homes, a reputable builder known for delivering quality homes with versatile floor plans and excellent craftsmanship. They are committed to offering buyers flexibility in design and customization at competitive prices.
Pacesetter Homes has several floor plans available in Creek View Meadows, with options to add bonus features such as a second story, home office conversions, and more. This versatility is perfect for buyers who want a home that grows with their needs.
Touring the South Lake Floor Plan: A Versatile and Spacious Home
The South Lake floor plan is a standout option for many buyers due to its flexibility and size. The base plan is a single-story home with approximately 2,200 square feet of living space. It includes three bedrooms, two bathrooms, and a dedicated home study.
What makes this home special is that it can be customized with a bonus two-story addition, which adds a game room, an extra bedroom, and an additional bathroom, expanding the home to nearly 2,900 square feet. This addition caters perfectly to families needing more space without moving to a larger lot or different community.
Bedrooms and Bathrooms
Starting at the front of the home, you’ll find two generously sized bedrooms separated from the primary suite for privacy. These bedrooms boast vaulted ceilings that rise over 10 feet, creating a spacious and airy feel.
Natural light floods these rooms thanks to large windows, and each bedroom features a double-door closet with ample storage space. The full bathroom servicing these bedrooms is thoughtfully designed with a transit window above the shower, allowing privacy and natural light simultaneously.
The utility room and an additional powder bath are conveniently located near the entrance from the two-car garage, making it easy for guests to access during entertaining events without disturbing the private bedroom areas.
Grand Entrance and Open Concept Living
The entrance of the home is impressively wide, nearly 8 feet, with tall ceilings and a beautiful board-on-board inlay ceiling detail, enhanced by two elegant chandeliers. This design element, though optional, showcases the potential customizations available in the home.
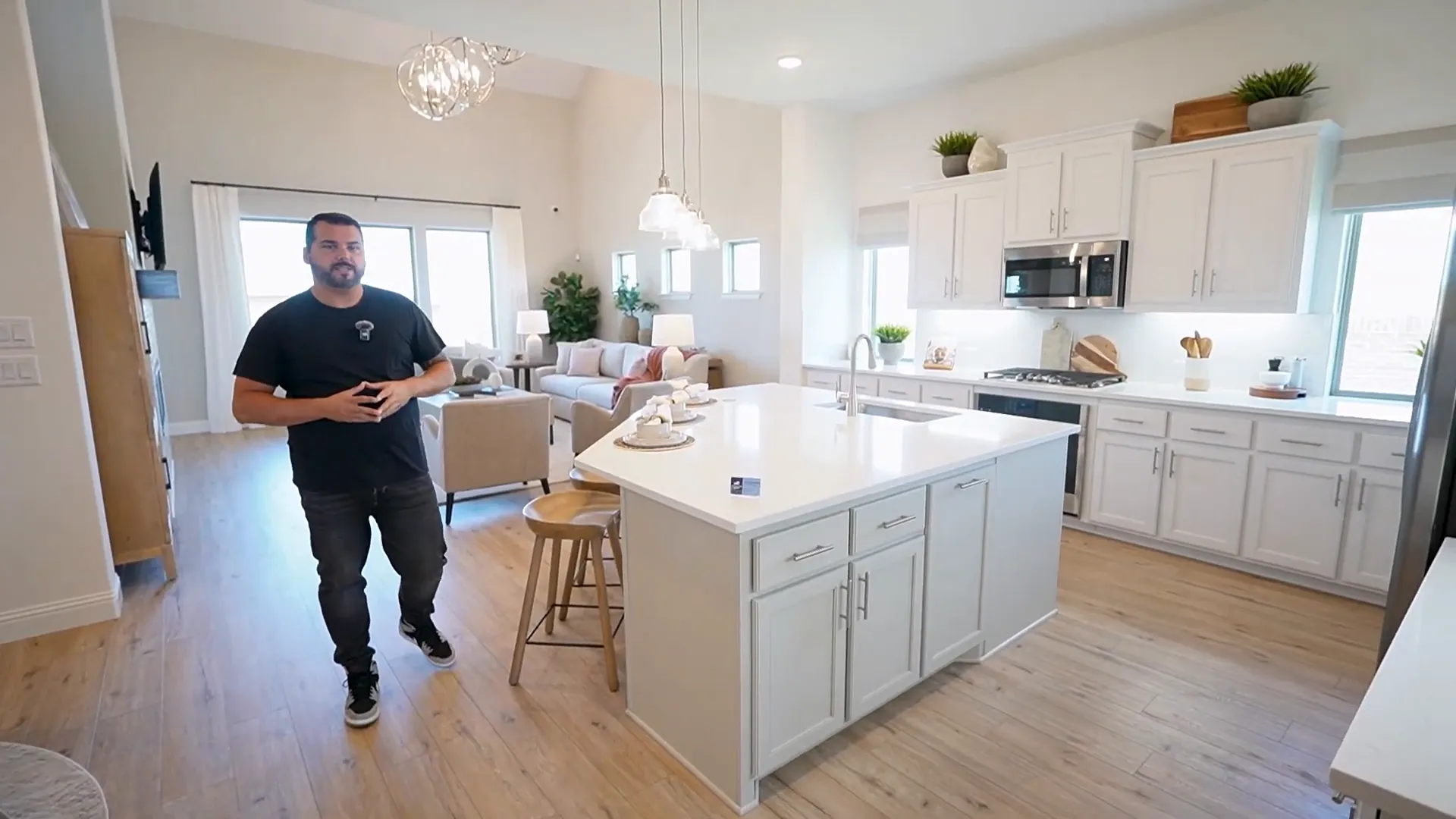
As you move into the heart of the home, the open concept living, kitchen, and dining area immediately impress with their spaciousness and flow. The kitchen features a massive corner island with plenty of perimeter seating, perfect for entertaining or casual family meals.
The two-tone cabinetry is a modern touch, with off-white cabinets along the walls and a lighter gray tone on the island, adding character and depth to the kitchen’s aesthetic. The kitchen is also packed with cabinets and counter space, including a large pantry with ample shelving.
Natural light is a priority in this home, with windows placed on either side of the main cooking area, enhancing the brightness and welcoming atmosphere. The kitchen is equipped with a gas cooktop and slide-in oven units, vented directly outside—ideal for avid cooks who appreciate good ventilation.
Informal Dining and Bonus Storage
The dining area is integrated into the open floor plan, positioned across from the kitchen. It’s spacious enough to accommodate a large round table with seating for six or more, making it ideal for family dinners or entertaining guests.
Behind the dining area is the cleverly tucked-away staircase leading to the bonus second story, which is out of sight from the front entrance. This design maximizes storage space beneath the stairs—a valuable feature in Texas homes where storage is always in demand.
Home Office with Flexibility
One of the must-have rooms in today’s market is a home office, and this floor plan delivers beautifully. Located centrally in the home, the office offers privacy and natural light with a large window overlooking the side yard.
What’s even better is the flexibility this room offers: with its own closet, it can easily be converted into a fifth bedroom if needed, making this home adaptable for growing families or changing lifestyles.
Living Room with Soaring Ceilings and Fireplace
The living room is a true showstopper, featuring soaring ceilings over 20 feet high and a stunning chandelier that adds elegance to the space.
Multiple large windows line the back wall, flooding the room with natural light and offering views of the backyard. The focal point is a massive linear fireplace, approximately eight feet wide, with beautiful tile work and a thick mantle. The fireplace is modern with LED flame effects and can be plumbed for gas, offering both ambiance and warmth.
This living area embodies the open-concept lifestyle many Dallas buyers crave—light, bright, and spacious, perfect for relaxing or entertaining.
Outdoor Living: Backyard and Patio
Step outside to enjoy the Texas weather on a covered patio that extends from the house. The lot sizes in this community are typically 50 to 55 feet wide, offering a good balance of outdoor space without the maintenance of a sprawling yard.
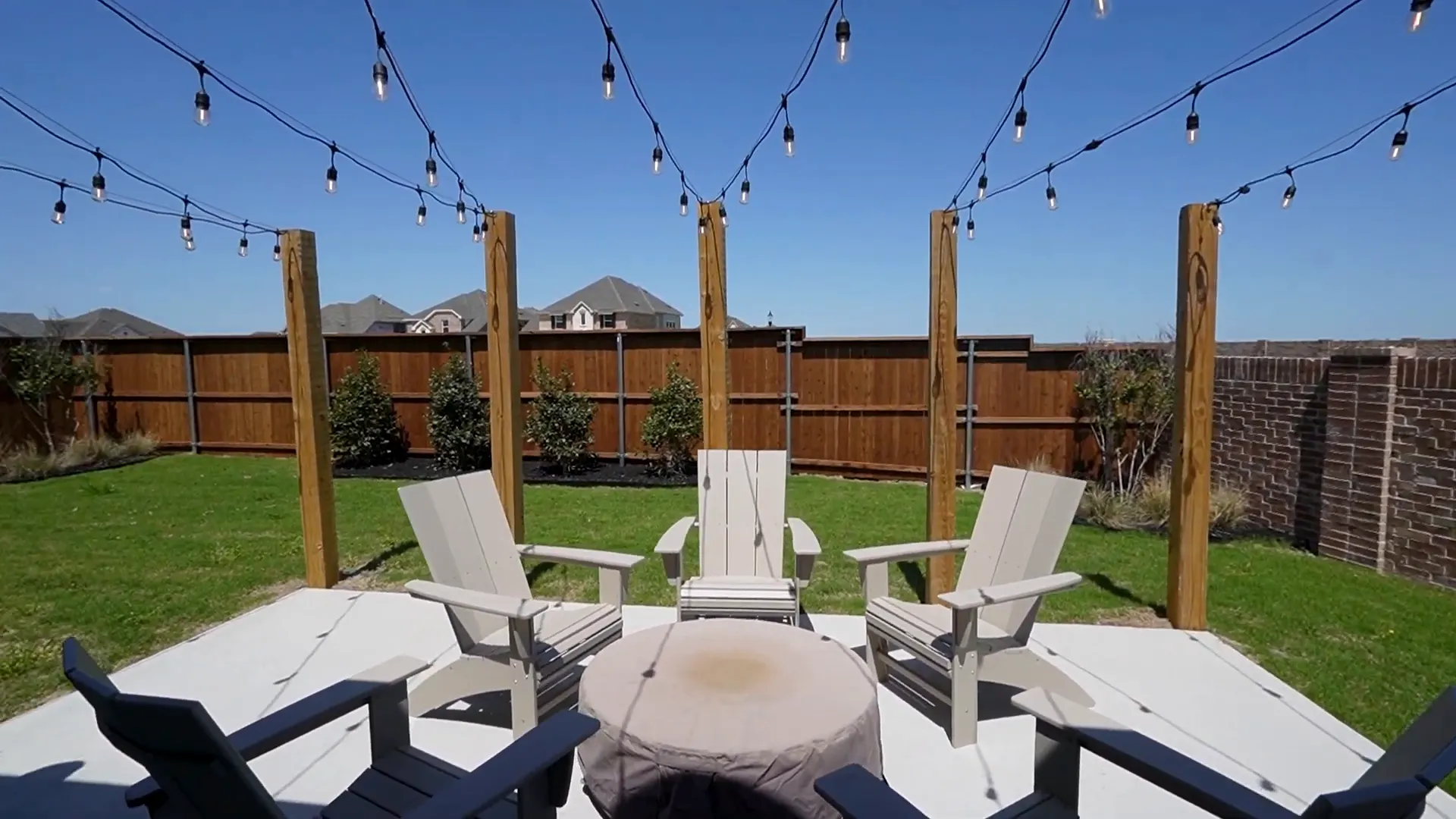
The covered patio provides a shaded retreat for summer days and a great spot for outdoor furniture or a lounge set. This outdoor living space complements the open indoor areas, encouraging a seamless indoor-outdoor lifestyle.
Bonus Second Story: Game Room, Extra Bedroom, and More
Adding the bonus second story transforms this home from a 2,200 square foot single-story into a nearly 2,900 square foot two-story masterpiece. The upstairs space includes a huge game room or media loft, perfect for family fun or entertaining friends.
The game room features elevated ceilings, surround sound speakers, and a cozy window bench seat that creates a comfortable nook with plenty of natural light. The open railing design allows sightlines back down to the living room and the soaring ceilings below, maintaining an airy and connected feel.
Also upstairs is an additional full bathroom and a large secondary bedroom with the largest walk-in closet in the home, ideal for teenagers or guests seeking privacy and comfort.
This bonus space is a popular upgrade because it offers so much more flexibility without a significant increase in price.
Primary Suite: A Luxurious Retreat
The primary bedroom is spacious and thoughtfully designed with tall ceilings, a beautiful wood accent wall, and windows on both sides that frame the bed and overlook the backyard.
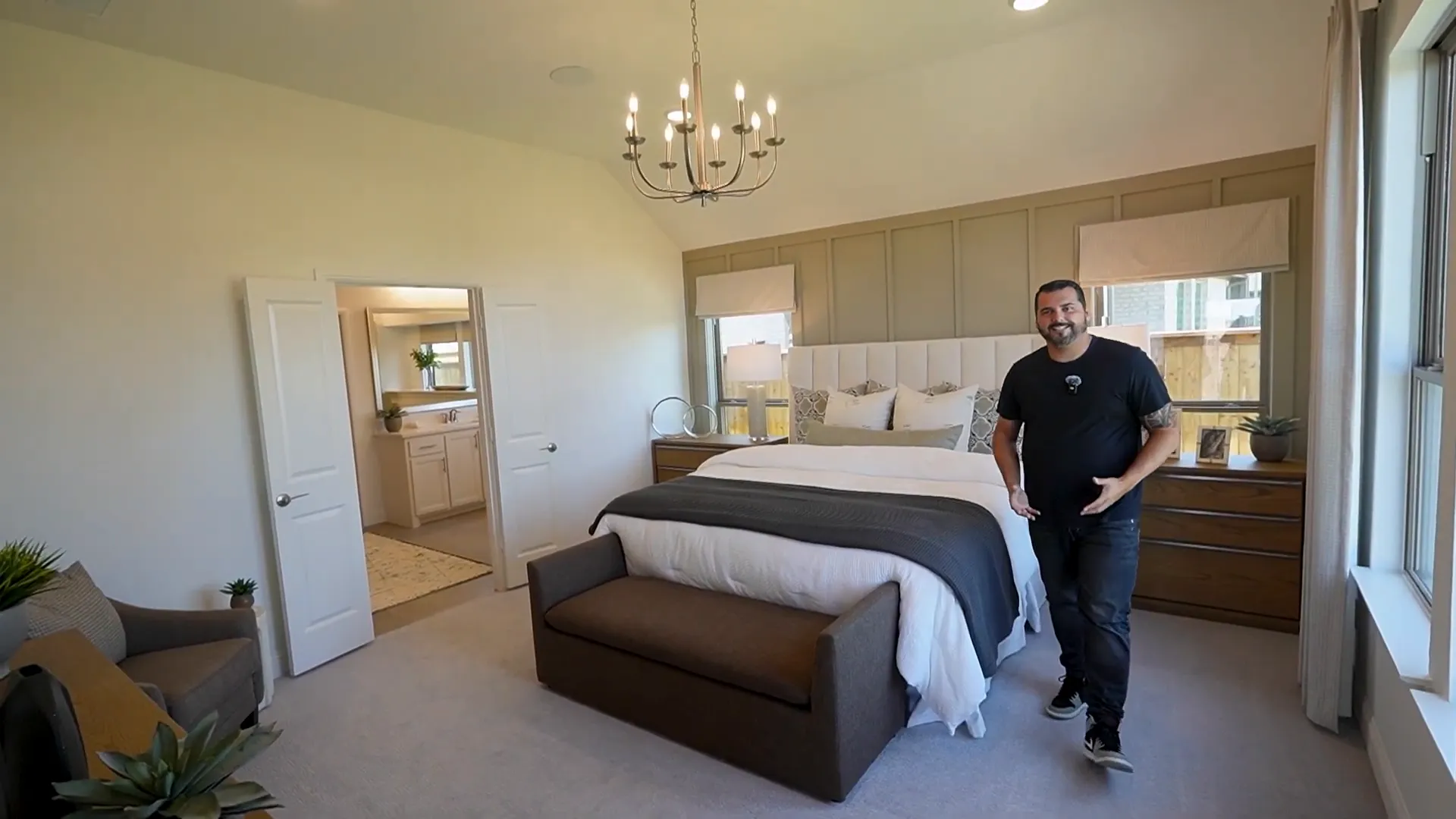
This suite comfortably fits a large bed and nightstands with plenty of room to move around. The ambiance is enhanced by a chandelier and the natural light that fills the room.
The primary bathroom is equally impressive, offering dual vanities with ample cabinet space, a soaking tub with a lounge-style design, and a generously sized walk-in shower. The tub is low-profile for easy access and comfort.
The bathroom also includes a private water closet and a large walk-in closet with multiple levels of hanging space and shelves, maximizing storage efficiency.
No BS Pricing: What Does This Home Cost?
Now, let’s get to the pricing details that matter most. The base price for the South Lake single-story floor plan is approximately $435,900. This includes the three bedrooms, two baths, and home study in about 2,200 square feet.
If you choose to add the bonus second story with the game room, extra bedroom, and bathroom, the price increases to about $490,000. This represents a fantastic value considering you gain nearly 700 square feet of additional living space.
Keep in mind these prices are before any upgrades at the design center. Most buyers budget around 10 to 12% of the base price for upgrades, which typically range from $35,000 to $55,000. These upgrades allow you to customize flooring, countertops, backsplash, tile, and other finishes to suit your personal tastes.
All-in-all, if you love what you saw in the home, expect to be around $540,000 to $550,000 for the build with the bonus second story and design center upgrades.
Builder Incentives and Discounts
One of the biggest advantages of buying in Creek View Meadows right now is the availability of significant builder incentives and discounts. These can sometimes reach $15,000, $25,000, or even $35,000 in credits toward design center upgrades.
These incentives make it easier than ever to afford a brand-new, massive home in the Dallas area, allowing you to get more value for your investment.
Because pricing and incentives fluctuate regularly, it’s critical to connect with a knowledgeable agent who can provide the latest information and negotiate the best deal on your behalf.
Why Living In Dallas TX New Construction Homes Is a Smart Choice
When you consider the combination of affordability, space, modern design, and community amenities, it’s clear why new construction homes in Dallas, Texas, are so desirable. The Dallas Fort Worth area offers:
- Competitive pricing compared to other booming suburbs.
- Access to rapidly growing school districts with new facilities.
- Flexible floor plans that accommodate a variety of lifestyles.
- Robust builder incentives that make owning a new home more accessible.
- Communities with planned amenities and affordable HOAs.
Whether you’re relocating, upgrading, or buying your first home, Dallas’ new construction market has something for everyone.
FAQs About Living In Dallas TX New Construction Homes
What is the typical size of new construction homes in Dallas TX?
New construction homes vary widely, but many popular floor plans like the South Lake range from around 2,200 square feet for single-story homes to nearly 2,900 square feet with bonus second stories.
Are there incentives available for new home buyers in Dallas?
Yes! Builders in Dallas often offer significant incentives, including credits toward design center upgrades, closing cost assistance, and special mortgage rates. These can amount to tens of thousands of dollars in savings.
How affordable are property taxes in communities like Creek View Meadows?
While Creek View Meadows has a combined property tax rate of about 2.8% including the PID, the homestead exemption significantly reduces the effective tax bill, making it competitive with other areas.
Can I customize my new home in Dallas TX?
Absolutely. Builders like Pacesetter Homes offer extensive customization options at design centers, allowing you to select flooring, cabinetry, countertops, lighting, and more to make your home uniquely yours.
Is there space for a home office in these new homes?
Yes, most modern floor plans include dedicated home office spaces or flexible rooms that can be converted into offices or additional bedrooms, catering to the work-from-home lifestyle.
What schools serve the Creek View Meadows community?
The community is served by the Celina Independent School District, a rapidly growing district with new schools being built to accommodate the expanding population.
How do the prices in Pilot Point compare to other Dallas suburbs?
Prices in Pilot Point and communities like Creek View Meadows are generally lower than in Frisco, McKinney, or Prosper, offering larger homes and lots for a more affordable price, even when factoring in taxes.
Final Thoughts
Exploring new construction homes in Dallas, TX, especially in communities like Creek View Meadows, reveals a market full of opportunity, space, and value. From the versatile South Lake floor plan to the builder incentives and the quality of life offered by the Dallas Fort Worth area, this is a prime time to consider making the move.
With homes designed for today’s lifestyles—featuring open concepts, natural light, flexible workspaces, and luxurious primary suites—there’s something here for every buyer. Plus, the affordability and incentives make owning a brand-new, massive home more attainable than ever.
If you’re thinking about Living In Dallas TX New Construction Homes, this community and builder combination should be at the top of your list. Reach out to learn more about availability, pricing, and how to secure your dream home in this exciting market. If you need assistance in buying a home, feel free to call or text me at 214-308-0123 or visit my website at www.discoverdallastexasliving.com .
ALEX PIECH
With over 22 years of experience in real estate and a background in construction, Alex Piech is your trusted guide to navigating the Dallas real estate market. Known for his expert negotiation skills and deep local knowledge, Alex specializes in new construction, relocation services, and helping clients find the perfect home in Dallas.

