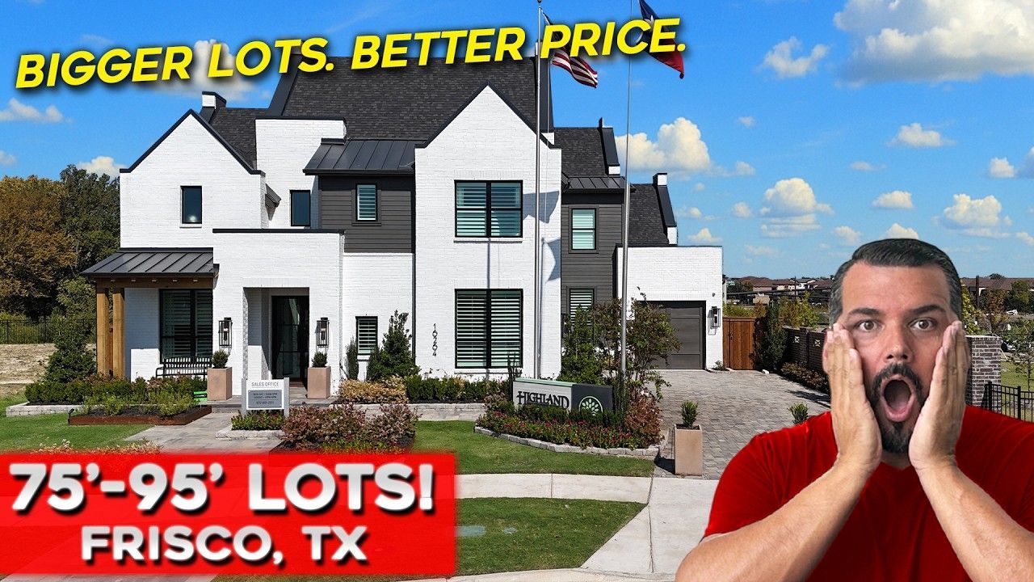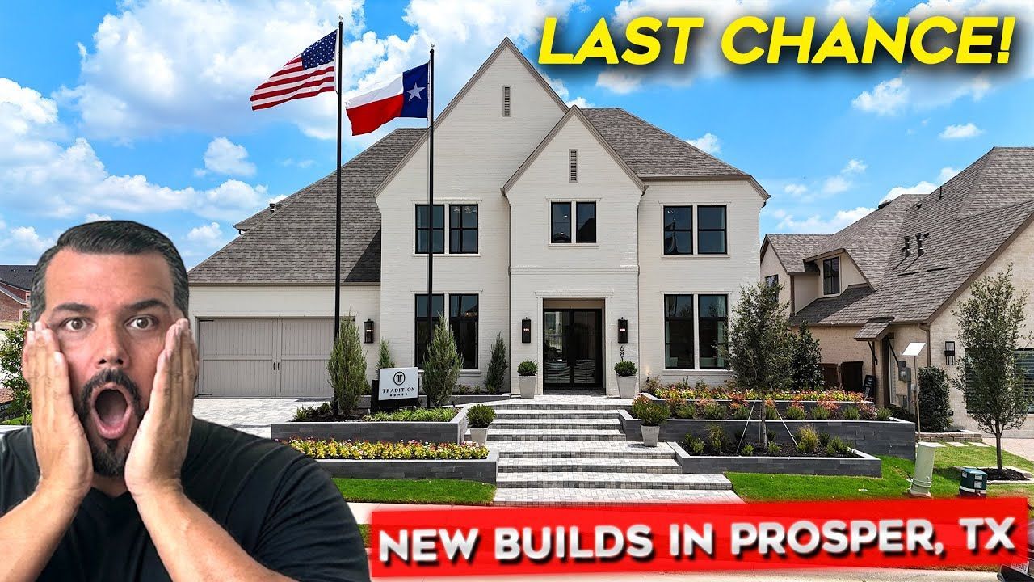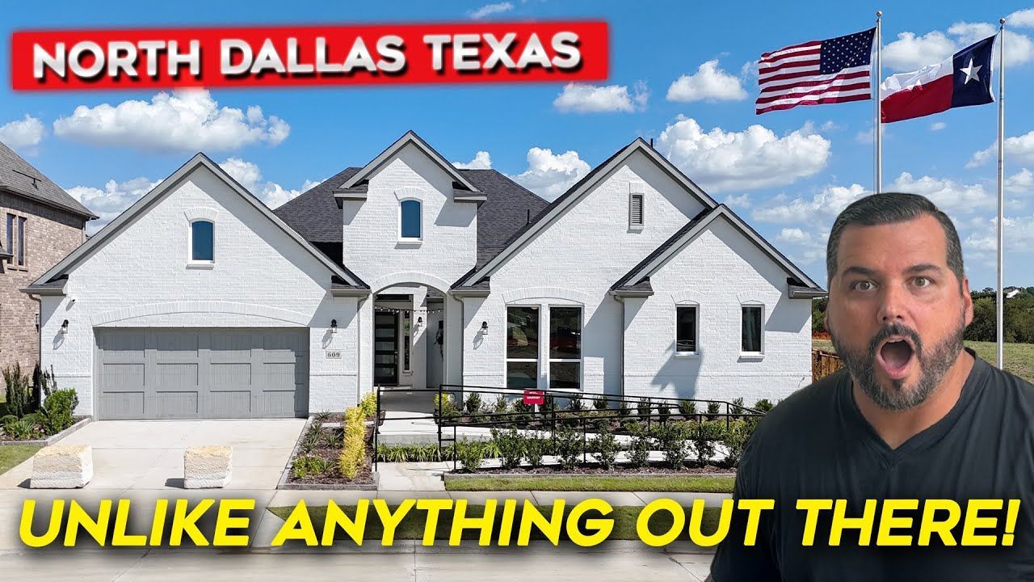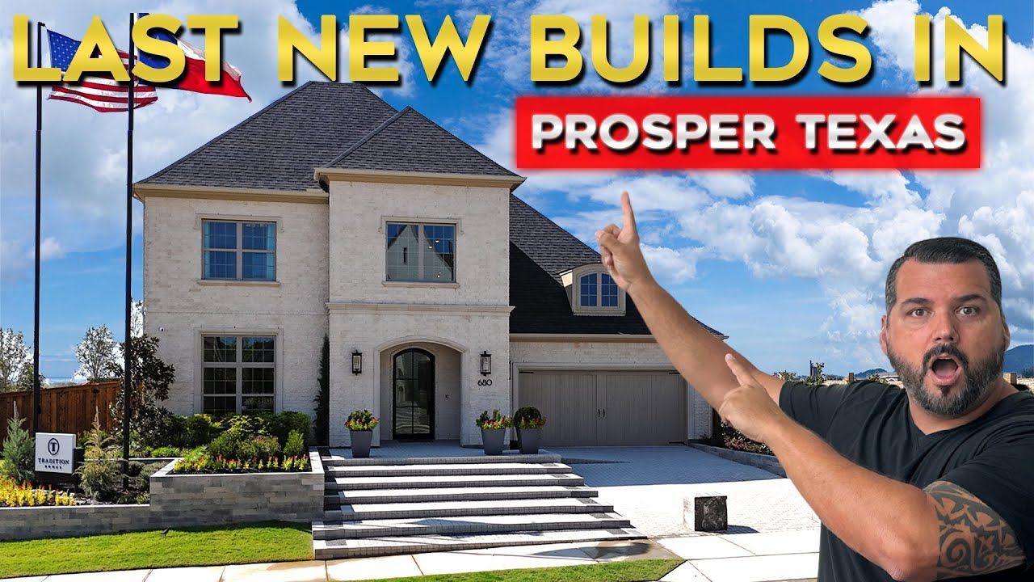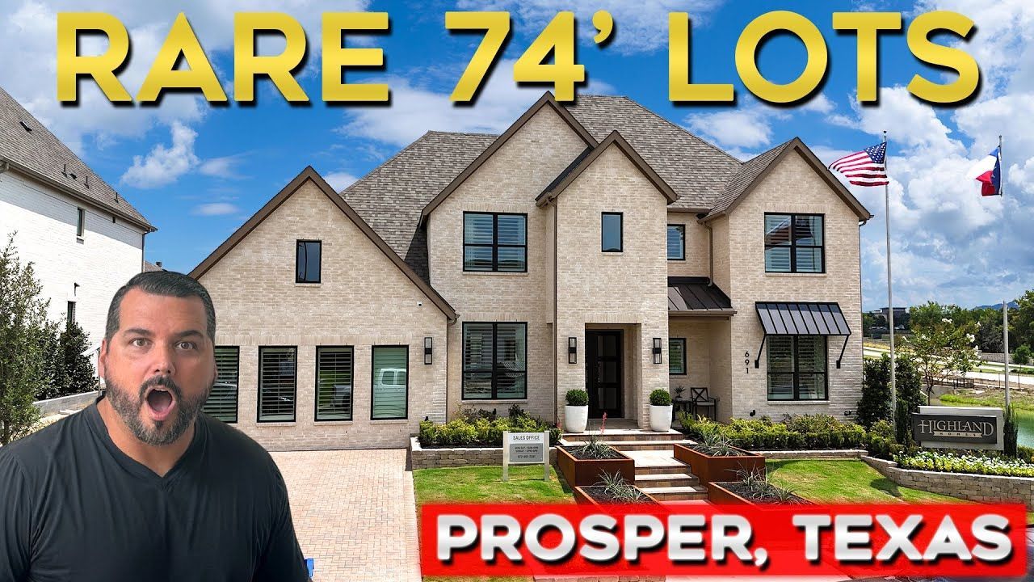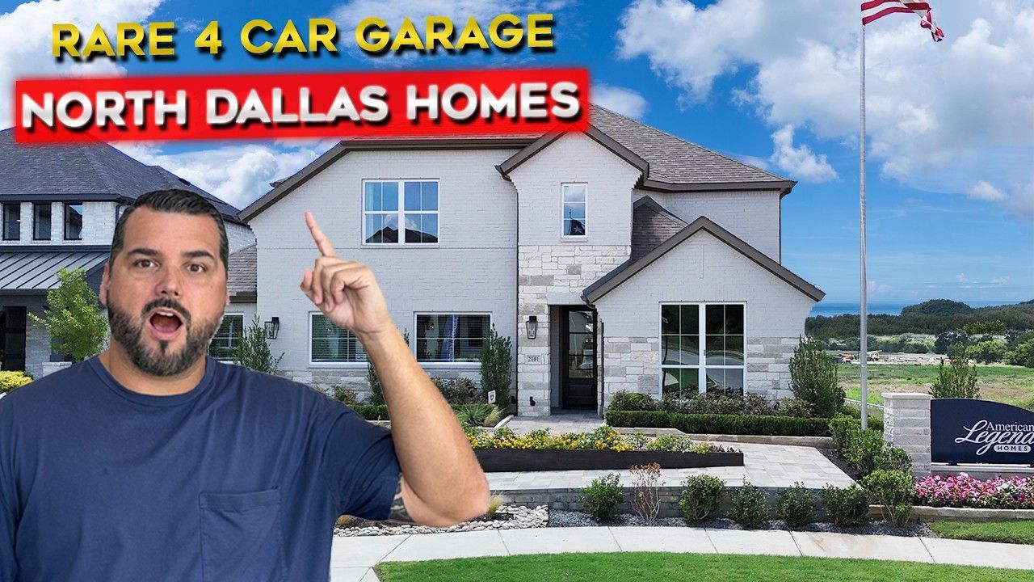Living In Pilot Point Texas - Affordable Huge New Construction Homes in DFW
If you’re considering relocating to the Dallas Fort Worth area and searching for budget-friendly new construction homes, you’re in for a treat. Nestled just north of Frisco, Texas, Pilot Point offers some of the most affordable and spacious new homes in the North Dallas market. These homes, priced between $400,000 and $500,000, provide exceptional value without compromising on size or quality.
In this comprehensive guide, we’ll dive deep into what makes living in Pilot Point Texas, so attractive, explore a stunning model home in the Cross Creek Meadows subdivision, and reveal the no-nonsense pricing that makes these homes so accessible. Whether you’re a first-time buyer, growing family, or someone looking for a peaceful yet conveniently located community, this article will walk you through everything you need to know about affordable huge new construction homes in Pilot Point Texas.
Table of Contents
- Why Choose Pilot Point Texas? Prime Location and Community Appeal
- Exploring Cross Creek Meadows: A New Master-Planned Community in Pilot Point Texas
- Inside the Albany Plan by Pulte Homes, Cross Creek Meadows, Pilot Point Texas
- What Does This Home Cost in Cross Creek Meadows, Pilot Point Texas?
- Living in Pilot Point Texas: What It's Like to Live Here
- FAQs About Living In Pilot Point Texas
- Ready to Explore Pilot Point Texas?
Why Choose Pilot Point Texas? Prime Location and Community Appeal
Pilot Point, Texas, is a charming town located about 20 minutes north of Frisco, right in the heart of the booming Dallas Fort Worth metroplex. This area is rapidly gaining attention thanks to its prime location near major attractions and job centers, while still offering a quieter, more laid-back lifestyle.
Here’s why Pilot Point Texas stands out:
- Close Proximity to Frisco: Frisco is one of the fastest-growing cities in Texas, home to the PGA of America headquarters, The Fields West, and soon, Universal Studios. Living in Pilot Point Texas means you can enjoy all these amenities with a short commute.
- Access to Nature and Peaceful Surroundings: Unlike the hustle and bustle of Dallas, Pilot Point Texas offers a more relaxed, small-town feel with plenty of green spaces and room to breathe.
- Strong School District: The community is served by the Celina Independent School District, a highly rated district that’s expanding rapidly with new schools to accommodate the growing population.
- Affordable Property Taxes: While the property tax rate here is about 2.8% (including MUD taxes), the lower home prices compared to Prosper or Frisco make it a smart financial choice overall.
- Upcoming Amenities: Cross Creek Meadows, the subdivision where these homes are located, is a master-planned community with multiple phases and amenities like parks and recreation centers under development.
For families, professionals, and retirees alike, Pilot Point Texas offers a balanced lifestyle with easy access to the best of North Texas without the premium price tags.
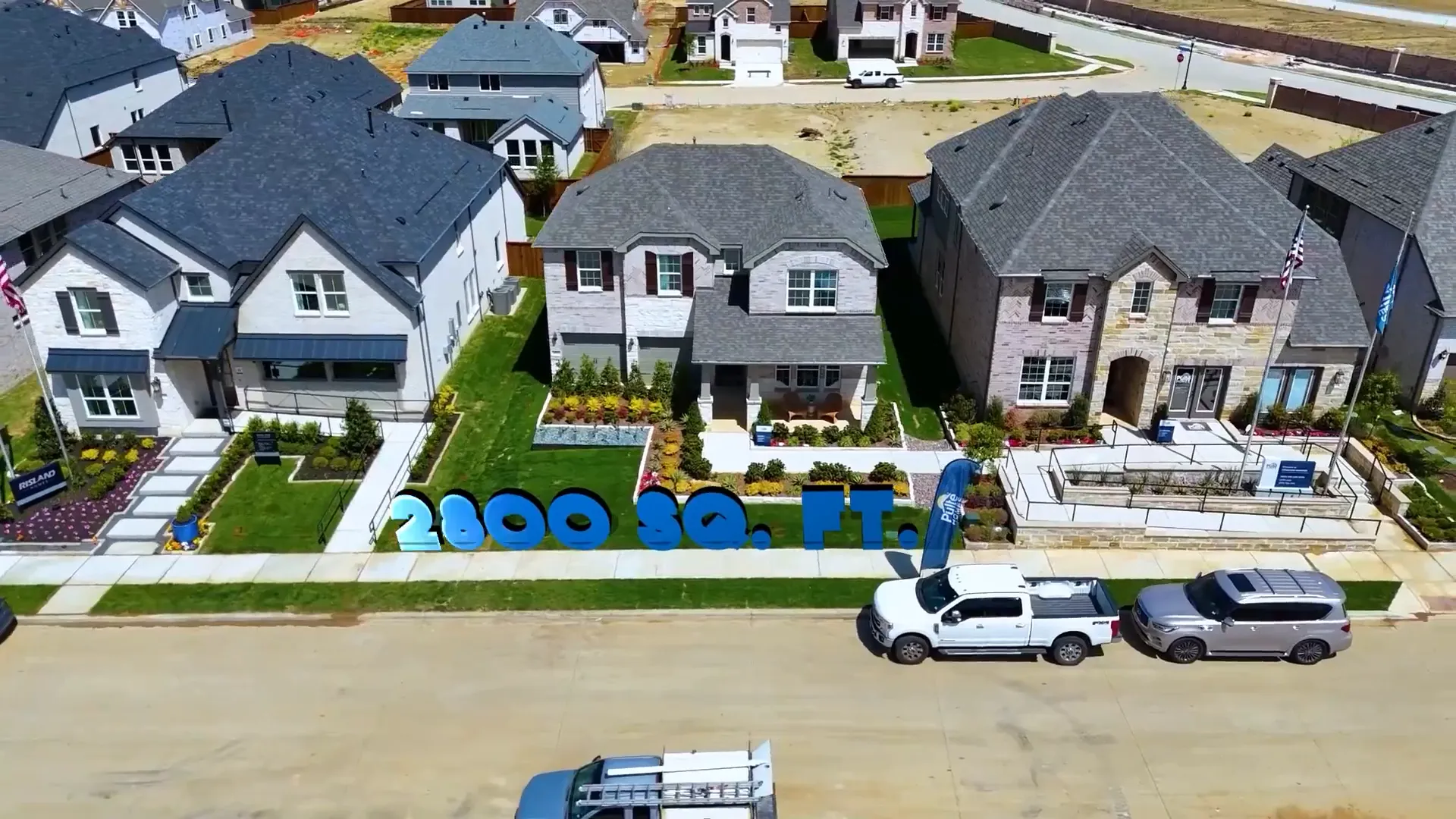
VIEW MORE HOMES FOR SALE IN DALLAS TEXAS
Exploring Cross Creek Meadows: A New Master-Planned Community in Pilot Point Texas
Cross Creek Meadows is a brand-new master-planned community in Pilot Point, Texas, featuring modern, spacious homes designed for today’s lifestyle. Currently in phase 1 of development, the neighborhood will eventually include over 2,400 homes across multiple phases, along with a variety of amenities to enhance everyday living.
Highlights of Cross Creek Meadows include:
- Phased Growth: The community will expand steadily over the next several years, creating a cohesive and well-planned neighborhood.
- Amenities on the Way: The first amenity center is already under construction, offering recreational facilities and gathering spaces for residents.
- Affordable HOA Fees: The annual homeowners association fee is about $850—an excellent value considering the amenities and upkeep provided.
- Generous Lot Sizes: Lots typically range from 50 to 65 feet wide and 115 to 120 feet deep, providing plenty of backyard space for families, pets, and outdoor living.
Cross Creek Meadows is ideal for buyers looking for a brand-new home in a growing area, with spacious lots, future amenities, and a strong sense of community.
The Albany Plan by Pulte Homes: Spacious, Functional, and Stylish
Let’s take a closer look at one of the featured homes in Cross Creek Meadows: the Albany plan by Pulte Homes. This home is a two-story, five-bedroom, three-bathroom house with just over 2,800 square feet of living space. It’s designed to maximize comfort, style, and functionality at an affordable price point.
The Albany plan is particularly notable for:
- Generous Square Footage: At nearly 2,800 square feet, this home offers plenty of room for families of all sizes.
- Five Bedrooms: Ideal for larger families or those needing extra space for guests, offices, or hobbies.
- Three Bathrooms: Including options for ensuite bedrooms, which provide privacy and convenience.
- Multiple Tray Ceilings: These architectural details add elegance and a sense of spaciousness throughout the home.
- Upgraded Finishes: The model showcases stained wood cabinets, flat-panel cabinet doors, beautiful backsplash tiles, and wood beam accents that tie the design together.
Welcoming Entry and Guest Suite
As you enter the Albany plan, you’re greeted by a spacious foyer with a stylish front door featuring window inserts. This allows natural light to flood the entryway, creating a bright and inviting atmosphere.
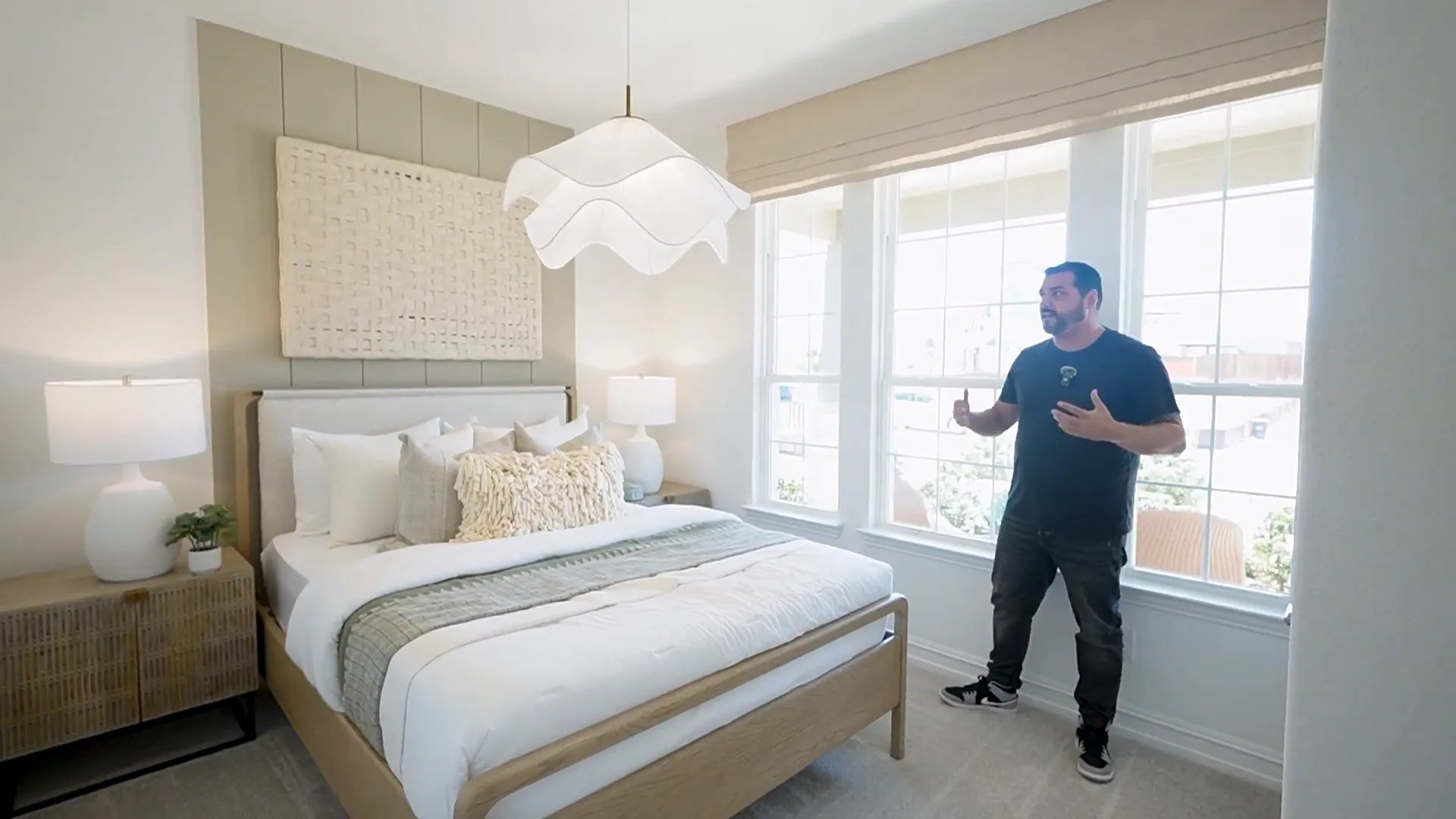
Just off the foyer is a guest bedroom, perfect for visitors or a quiet home office. This room has three windows that look out to the covered front porch, providing plenty of natural light without harsh direct sun, thanks to the offset patio design.
The guest bedroom includes a sizable closet (though not a walk-in), offering ample storage space. Adjacent to this room is a bathroom, where upgrading to a stand-up shower is highly recommended. Walk-in showers are in high demand and add a modern touch to the secondary bathrooms in this floor plan.
Home Office and Utility Room
Moving further into the home, there is a dedicated home office located centrally for quiet and privacy. This room is a great size and includes a storage closet, which is always a welcome addition. French doors with glass inserts allow for privacy while maintaining an open, light-filled feel.
The utility room connects directly to the two-car garage, serving as a convenient offloading station. This space has been upgraded with an additional cabinet and a deep sink, which is perfect for soaking clothes or cleaning up after outdoor activities. Washer and dryer hookups are included in this practical and spacious room.
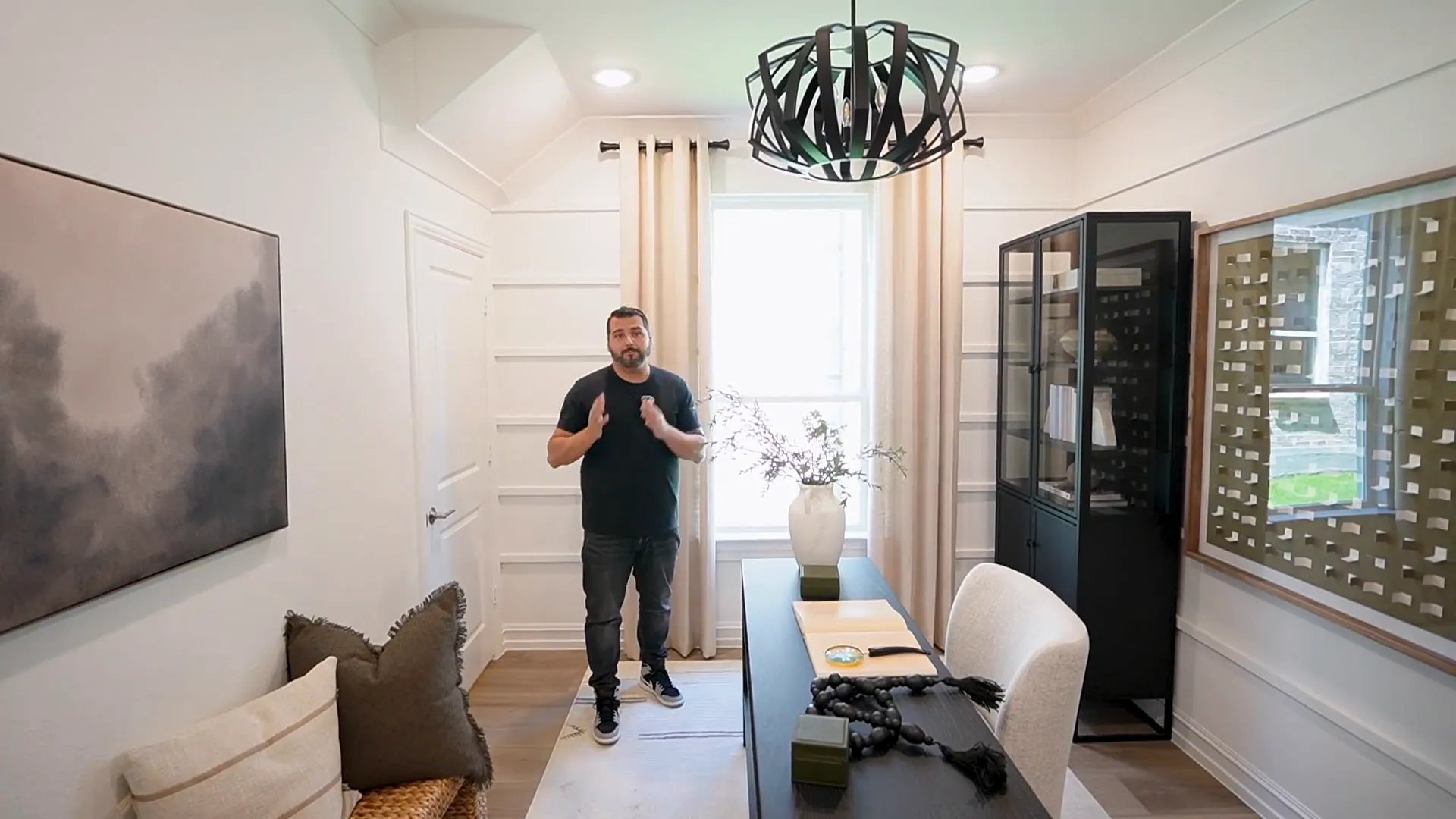
Kitchen and Living Area: The Heart of the Home
At the core of the Albany plan is a beautifully designed kitchen and informal dining area that flows seamlessly into the living room. The kitchen features stained wood cabinets with flat-panel doors, a gas cooktop, and a stunning backsplash that complements the cabinetry.
The centerpiece is the expansive kitchen island, approximately 10 feet long, providing ample counter space for meal prep, casual dining, or entertaining. You can comfortably seat four people along the island’s back side.
The informal dining area adjacent to the kitchen can fit a family-sized table and is slightly offset from the living room, creating a defined space for meals without feeling closed off.
The living room itself is spacious with tray ceilings and decorative wood beams that coordinate with the kitchen cabinetry, adding warmth and cohesion to the design. The room also features trendy wooden exterior accents that many model homes showcase, giving you a glimpse of what’s possible for personalizing your space.
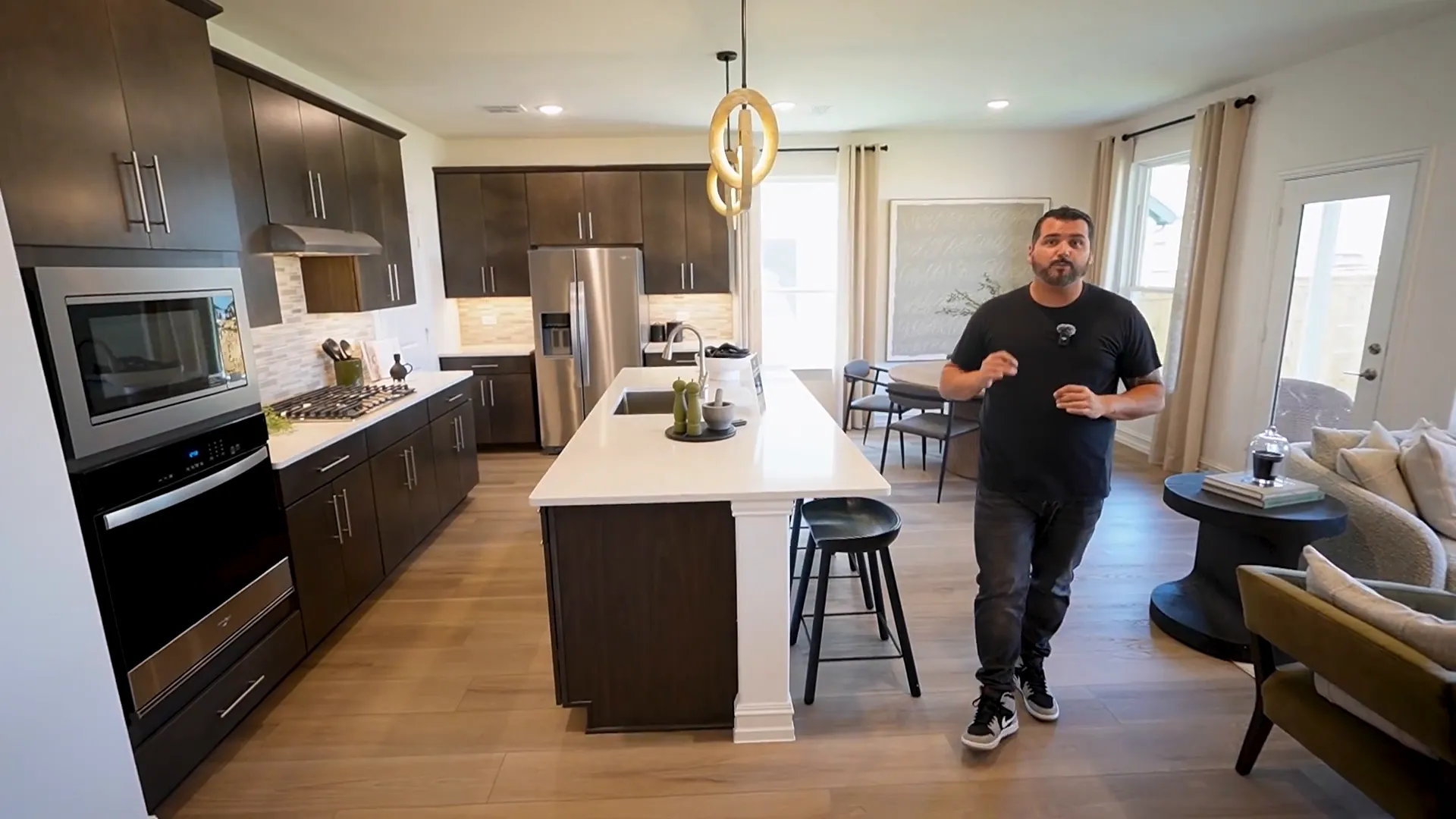
Outdoor Living: Covered Patio and Spacious Backyard
One of the reasons buyers love the Pilot Point Texas area is the weather, and this home takes advantage of that with a cozy covered patio. While not oversized, it’s large enough to accommodate seating where you can enjoy the outdoors while staying protected from the sun.
The backyard is deceptively large because two model homes share a wide-open space without a dividing fence in the model setup. Typically, lots in this community range from 50 to 65 feet wide and 115 to 120 feet deep, providing plenty of room for family activities, gardening, or even a pool.
If you are wondering about the feasibility of adding a pool on a 50-foot lot, rest assured that local pool companies are experienced in working with these lot sizes, so you can customize your outdoor space as you desire.
Upstairs Living: Secondary Bedrooms and Loft Space
The Albany plan includes a full second story with three generously sized bedrooms and two full bathrooms. A large loft area upstairs serves as a flexible space for kids’ play, a media room, or a second living area. Unlike open staircases that overlook the living room below, this loft is secluded, making it a quieter space for entertainment and relaxation.
The ceilings upstairs are approximately 8 feet tall, but the inclusion of tray ceilings throughout the home, including the loft, adds a sense of height and spaciousness.
Each secondary bedroom is larger than average, with ample closet space (though not walk-ins in every room). One of the bedrooms has been upgraded with a structural add-on to include an ensuite bathroom, providing additional privacy and convenience.
Another upstairs bathroom serves the remaining two bedrooms and includes dual sinks with a separate wet area, a design feature that enhances functionality for families.
Storage is abundant throughout the home, with linen closets and extra storage spaces thoughtfully placed, an important consideration for Texas homeowners who value ample storage.
The Primary Suite: Spacious and Stylish Retreat
The primary suite is located downstairs, offering a private and luxurious retreat. This bedroom is impressively large, comfortably accommodating seating and large furniture while maintaining open walkways.
Tray ceilings, crown molding, and wood accent walls add architectural interest and warmth to the space. Large windows bring in natural light, enhancing the room’s airy feel.
The ensuite primary bathroom features a double vanity, a recessed makeup area with a chair (a popular design choice among buyers), a soaking tub, and a walk-in shower with an acrylic pan. While not oversized, these fixtures are well-designed and functional for the home’s price range.
The acrylic shower pan is a budget-friendly alternative to the more expensive mud-in pans typically found in luxury homes, helping keep the overall home price attractive without sacrificing style or usability.
The walk-in closet is surprisingly spacious, extending around a corner with additional recessed storage space, providing plenty of room for clothing and accessories with potential for further customization.
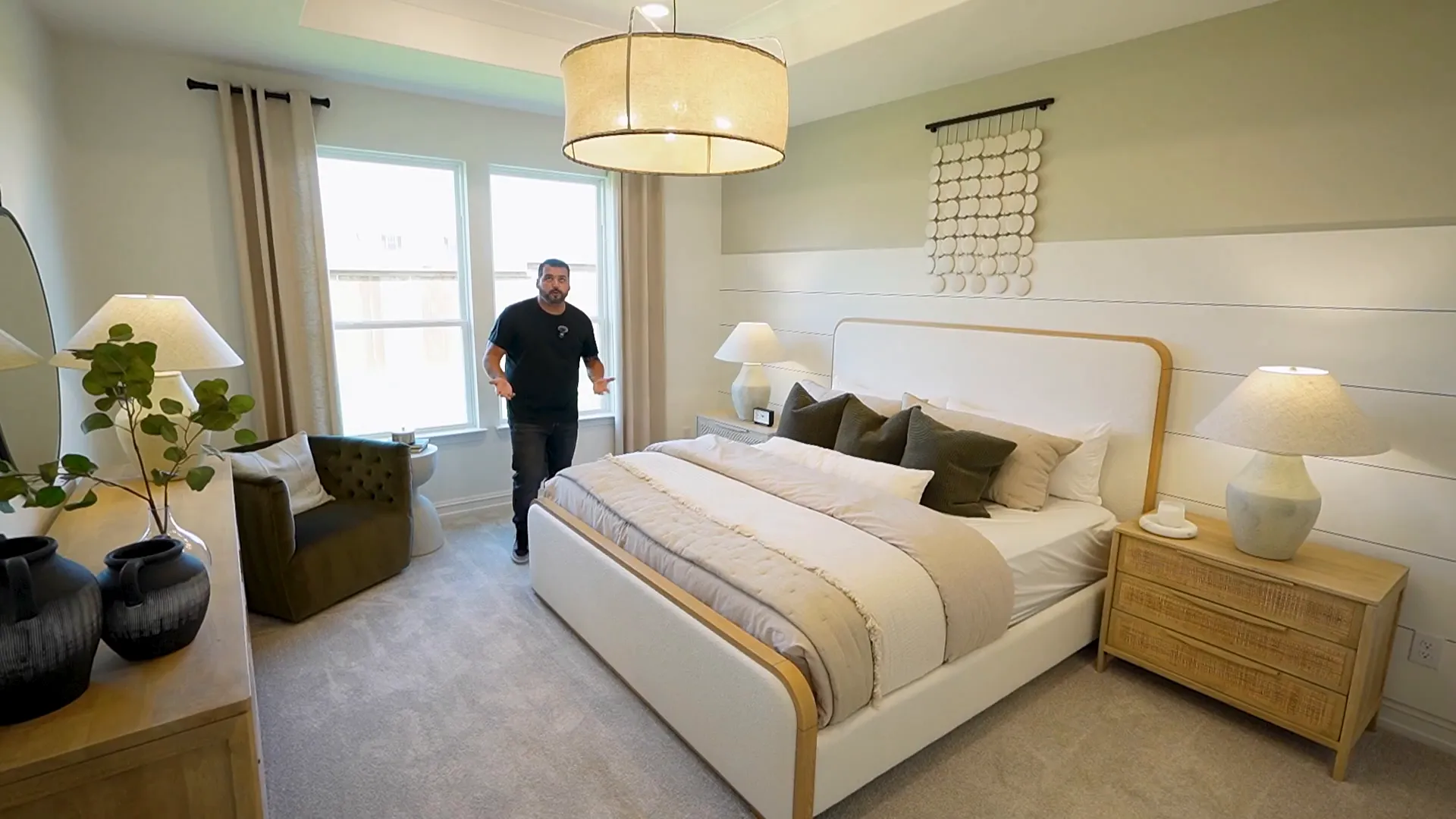
What Does This Home Cost in Cross Creek Meadows, Pilot Point Texas?
Let’s talk numbers—the part everyone wants to know. The Albany plan starts at around $464,990 for the base home, before upgrades, design selections, or structural additions.
Want those beautiful model home features like tray ceilings, premium finishes, or extra bathrooms? Expect the total price to land between $530,000 and $540,000—just $30k–$40k above the base, which is a smart investment for the upgrades.
Going all out with high-end flooring, black backsplash, and premium tiles? You could reach $550,000 to $560,000, still a solid value for the space and location.
Looking for a move-in-ready option? Some Albany homes are available $500,000–$520,000, saving $40k–$50k versus building from scratch. Many even include interest rate buy-down incentives, making financing easier for buyers ready to move fast.
Whether you want to build over the next 6–9 months or move in within 30–90 days, Pilot Point, Texas, and the Albany plan offer flexible options to fit your timeline and budget.
Living in Pilot Point Texas: What It's Like to Live Here
- Affordable New Construction: Homes priced from $400,000 to $560,000, delivering excellent value for both size and quality.
- Spacious Floor Plans: Nearly 2,800 square feet with five bedrooms, three bathrooms, and flexible living spaces to fit today’s needs.
- Prime Location: Just 20 minutes north of Frisco, with easy access to major attractions and job centers.
- Top-Rated Schools: Part of Celina ISD, known for strong academics and a growing infrastructure.
- Future Amenities: A master-planned community with parks, amenity centers, and affordable HOA fees.
- Flexible Buying Options: Build from the ground up or choose a move-in-ready home with attractive price incentives.
Living in Pilot Point, Texas—especially in a community like Cross Creek Meadows—offers the perfect mix of affordability, space, and lifestyle. Whether you’re raising a family, working from home, or planning for the future, these new construction homes check all the boxes without breaking the bank.
FAQs About Living In Pilot Point Texas
How far is Pilot Point from Dallas and Frisco?
Pilot Point is about 20 minutes north of Frisco and roughly 45 minutes to an hour from downtown Dallas, depending on traffic. This makes it convenient for commuting while offering a more peaceful suburban environment.
What school district serves Pilot Point Texas?
The community is served by the Celina Independent School District, which is highly rated and expanding with new schools to accommodate rapid population growth.
Are there any HOA fees in Cross Creek Meadows?
Yes, the HOA fee is approximately $850 per year, which covers community maintenance and upcoming amenities like parks and recreation centers.
Can I build a pool on a typical lot in this community?
Yes! Lots usually range from 50 to 65 feet wide and 115 to 120 feet deep, which is sufficient for a pool. Local pool companies are experienced in working with these lot sizes.
What are the property taxes like in Pilot Point Texas?
The property tax rate, including MUD taxes, is around 2.8%. While this may seem higher than some areas, the overall lower home prices make it financially competitive.
What is the starting price for a new home in this community?
The base price for the Albany plan starts at about $464,990, with upgraded homes typically between $530,000 and $540,000. Move-in-ready homes can be found between $500,000 and $520,000.
Is there a home office space in these homes?
Yes, the Albany plan features a dedicated home office with French doors and storage, ideal for remote work or study.
How long does it take to build a home here?
Depending on options and scheduling, building a new home can take 6 to 9 months. Move-in-ready homes are also available for quicker occupancy.
Ready to Explore Pilot Point Texas?
If you’re intrigued by the idea of living in a spacious, affordable, and beautifully designed new home in Pilot Point Texas, now is the perfect time to explore your options. With a prime location near Frisco, excellent schools, and a growing master-planned community, these homes offer tremendous value for families and individuals alike.
Whether you want to build your dream home from the ground up or take advantage of move-in-ready options with attractive pricing and incentives, Pilot Point’s Cross Creek Meadows subdivision is a fantastic place to call home.
Reach out today to learn more about available homes, pricing, and incentives. Your new home in Dallas Fort Worth’s most affordable huge new construction community awaits! If you need assistance in buying a home, feel free to call or text me at 214-308-0123
ALEX PIECH
With over 22 years of experience in real estate and a background in construction, Alex Piech is your trusted guide to navigating the Dallas real estate market. Known for his expert negotiation skills and deep local knowledge, Alex specializes in new construction, relocation services, and helping clients find the perfect home in Dallas.

